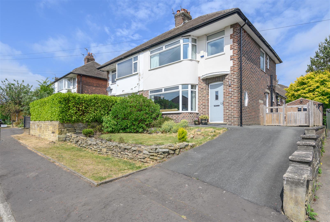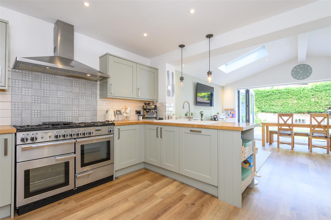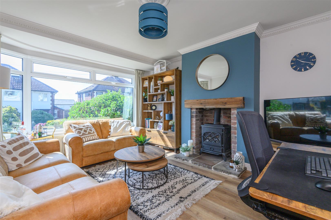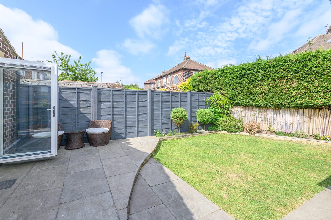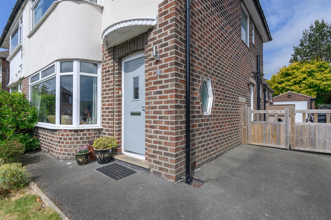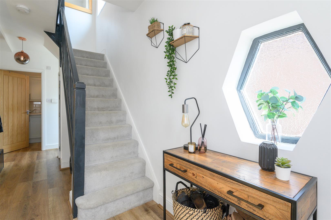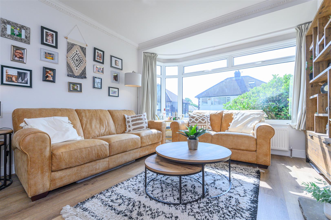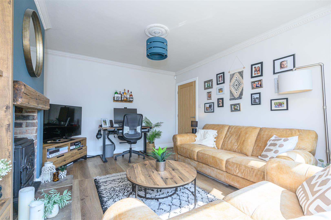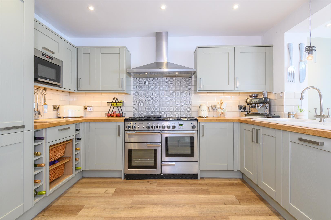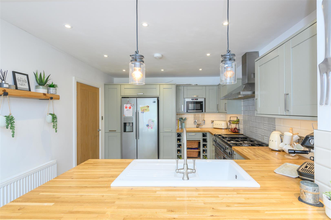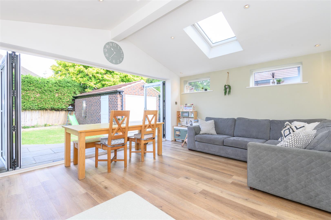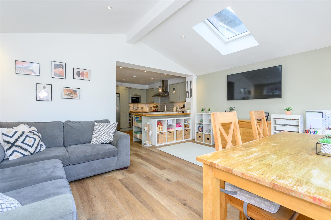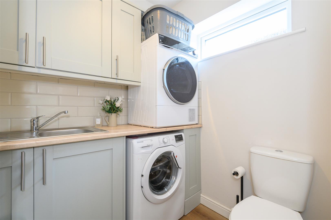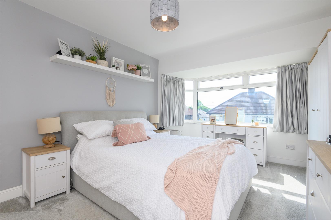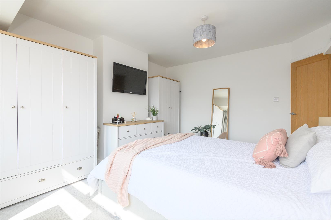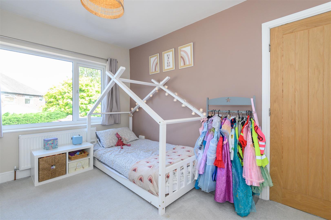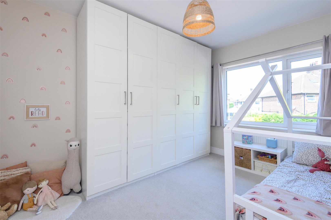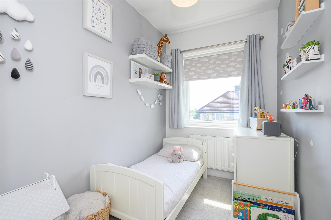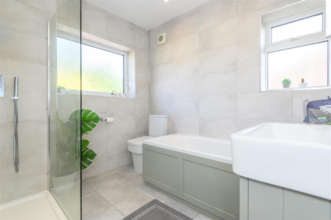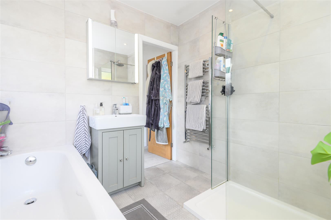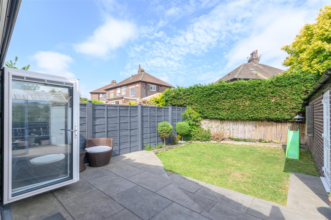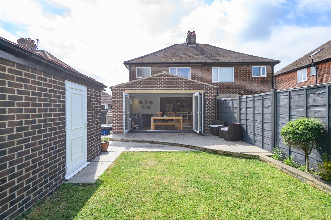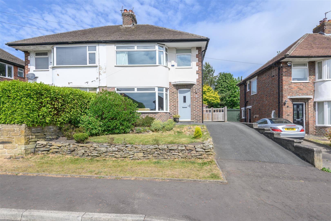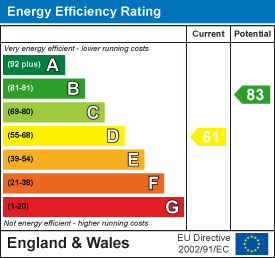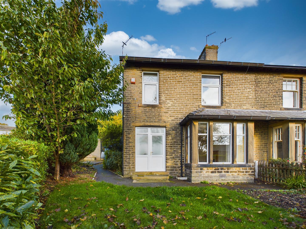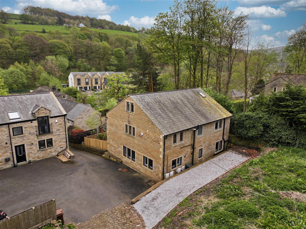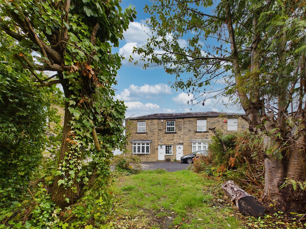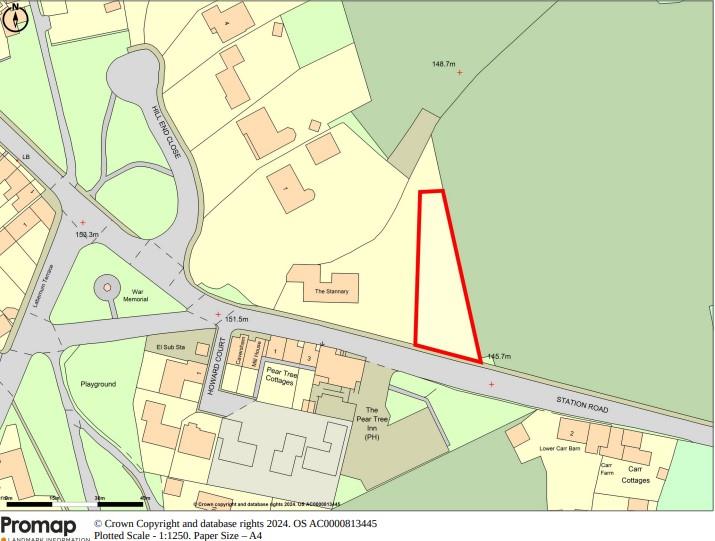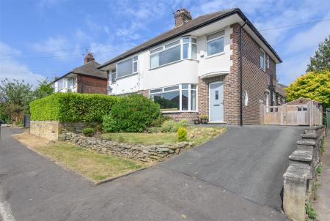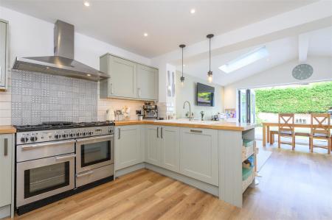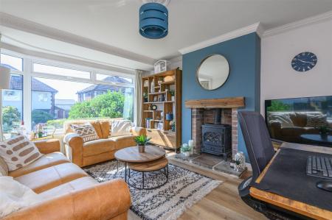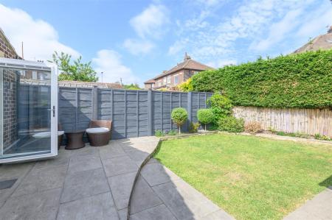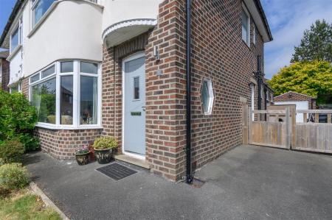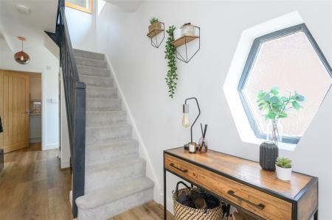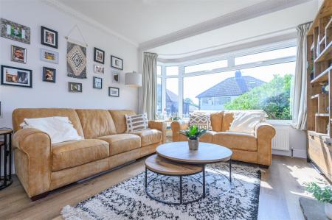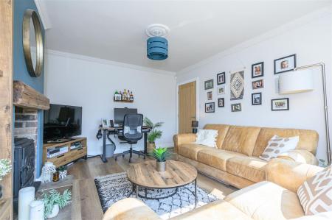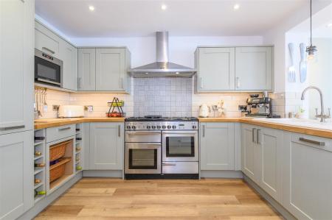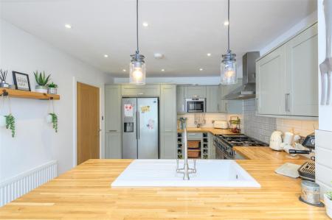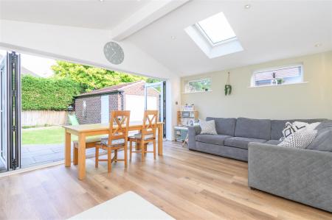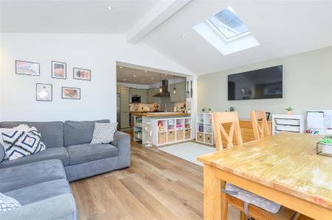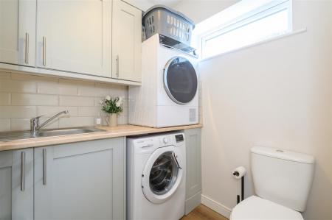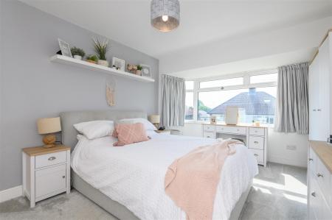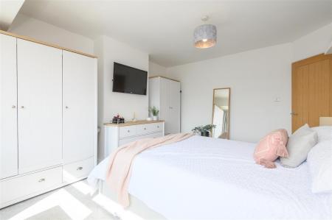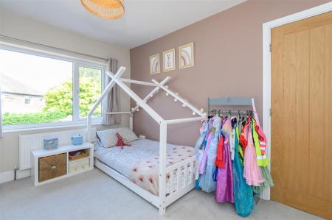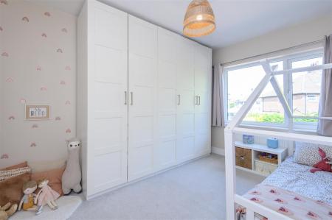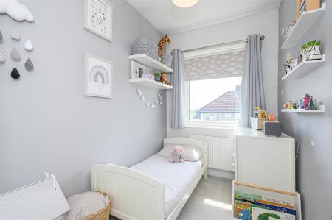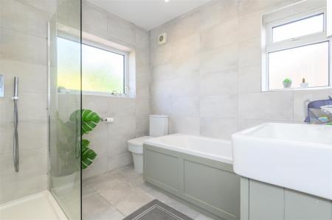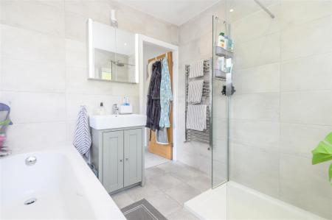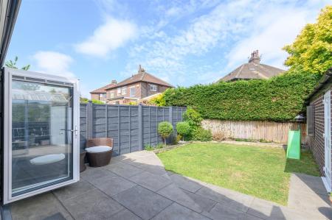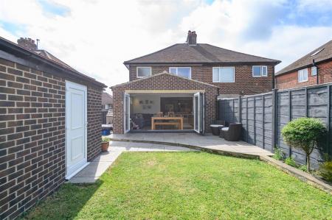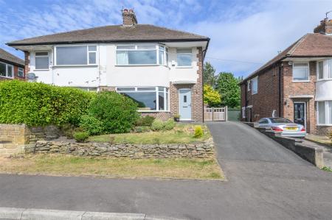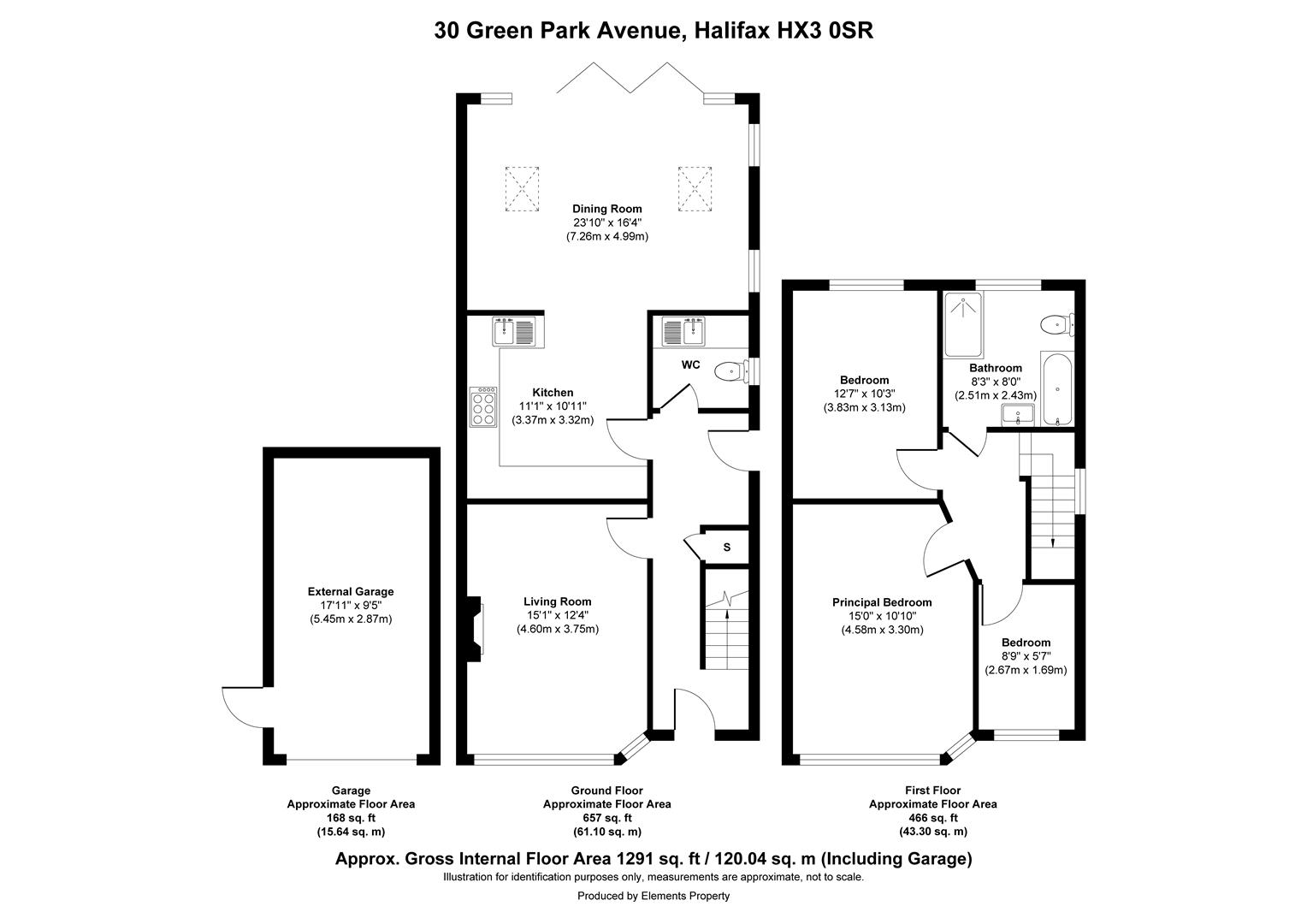- Family home in a sought after location
- Immaculately presented accommodation
- Close to highly desirable schools
- A neighbourhood families will love
- Living space designed for family life
3 Bedroom House for sale in Skircoat Green
BEAUTIFULLY PRESENTED FAMILY HOME IN SOUGHT AFTER LOCATION
Perfectly positioned in a quiet and family-friendly neighbourhood, 30 Green Park Avenue is a beautifully presented three-bedroom home, thoughtfully updated to a high specification. With its clean, neutral decor, stylish design touches, and spacious layout, this property is ready for a family to move straight in and make it their own.
STEP INSIDE
From the moment you enter, this home makes a warm and welcoming impression. The entrance hall is light and airy thanks to a striking feature window, and the clever under-stairs nook offers the ideal spot to tuck away a pram or school bags. A side door leads conveniently out to the exterior.
___
LIVING SPACE DESIGNED FOR FAMILY LIFE
LOUNGE
The bright and spacious lounge is a comfortable haven for cosy family evenings, featuring a large front-facing window that floods the room with natural light. Period details like ceiling cornicing and a ceiling rose blend effortlessly with the charming faux stove set within a rustic brick fireplace, stone flags, and a timber mantel.
KITCHEN DINER
The heart of the home is the stunning open-plan kitchen diner - a space that's been lovingly designed for family living. The shaker-style kitchen features a range of base, drawer, and wall cabinets, with contrasting worktops and chic black accents. Practicality meets style with a Belfast sink, integrated dishwasher, pull-out pantry, Lamona microwave, and two Rangemaster ovens with gas hob and extractor. A breakfast bar offers casual seating for busy mornings or coffee with friends.
The adjoining dining area is filled with light thanks to two Velux windows and impressive bi-folding doors that open straight out onto the garden.
"We spend so much time in the kitchen diner. It's perfect because I can be cooking and see the girls playing in the garden. I love the seamless indoor-outdoor aspect." - Current homeowner
___
UTILITY AND DOWNSTAIRS WC
A well-designed utility room mirrors the kitchen's shaker style, complete with a sink, plumbing for a washing machine, and a separate WC.
___
UPSTAIRS: LIGHT AND SPACE FOR GROWING FAMILIES
The light-filled landing leads to three bedrooms, all benefitting from large windows and neutral decor.
?Principal bedroom: A generously-sized room with a large bay window, bespoke curtains, and charming character features including a chimney breast and recessed alcoves.
?Second bedroom: Another spacious double, ideal for a child's room or guest space.
?Third bedroom: A bright single room - perfect for a nursery, home office, or younger child.
FAMILY BATHOOM
Elegantly finished with Ted Baker tiles, the family bathroom includes a double shower, separate bath, toilet, and sink with built-in storage. Dual-aspect privacy windows provide plenty of natural light, while a touch-sensitive mirror cabinet and towel radiator complete the space.
___
OUTDOOR LIVING
To the rear, a well-maintained garden offers space for both relaxation and play. A flagged patio is ideal for outdoor dining, while the lawn is bordered by flowerbeds. The property also benefits from a single garage with power, an outdoor tap, and gated access along the side of the house.
To the front, there is a lawn and parking space for up to two cars as is - or more if the front gates are removed. The home is protected by a fitted alarm system and comes with two parking permits valid until November.
___
A NEIGHBOURHOOD FAMILIES WILL LOVE
This home is not only beautifully finished - it's also set in a prime location for family life.
Whether you're a growing family looking for your forever home or simply searching for a turnkey property in a well-connected Halifax location, 30 Green Park Avenue ticks all the boxes.
___
KEY INFORMATION
-Fixtures and fittings: Only fixtures and fittings mentioned in the sales particulars are included in the sale.
-Local authority: Calderdale Metropolitan Borough Council
-Wayleaves, easements and rights of way: The sale is subject to all of these rights whether public or private, whether mentioned in these particulars or not.
-Tenure: Freehold
-Council tax: C
-Property type: Semi-detached
-Property construction: Brick
-Electricity supply: Octopus
-Gas supply: Octopus
-Water supply: Yorkshire Water
-Sewerage: Drainage to public sewer
-Heating: Gas central heating
-Broadband: Virgin Media
-Mobile signal/coverage: Good
-Parking: Garage, driveway, and permitted on-road parking. Parking permit requested annually through Calderdale Council, approx. �35.
___
Viewing is highly recommended to appreciate all this exceptional family home has to offer. Get in touch to book your private tour.
Property Ref: 693_33930409
Similar Properties
St Ives, 160 Whitehill Road, Illingworth, Halifax, HX2 9UH
5 Bedroom Semi-Detached House | Offers in region of £345,000
Occupying a prominent position with far-reaching rural views over neighbouring fields, St Ives is a stone-built semi-det...
7, Waterside Close, Ripponden, HX6 4BX
3 Bedroom Apartment | £325,000
In the heart of the sought after Ripponden Village, offering contemporary accommodation over two floors, Waterside Close...
The Coach House, 1 Arden Mews, Savile Park, Halifax, HX1 3AZ
3 Bedroom Semi-Detached House | Offers Over £295,000
Situated in a sought-after location, offering a private position away from the roadside, The Coach House is a stone-buil...
Land adjacent to The Stannary, Station Road, Norwood Green, Halifax, HX3 8QD
Land | Offers in excess of £350,000
A rare chance to purchase a good sized plot of land in the much sought after area of Norwood green. The land is semi rur...
Apartment 3, Carraige House, The Carriage Drive, Greetland, Halifax, HX4 8ER
3 Bedroom Duplex | Guide Price £350,000
Apartment 3 Carriage House is a contemporary ground floor apartment finished to a high specification with open plan livi...
Arncliffe, 177, Bramley Lane, Hipperholme, HX3 8JJ
3 Bedroom Detached Bungalow | Offers in region of £370,000
Situated in a much sought-after location, Arncliffe is a stone-built detached true bungalow offering spacious accommodat...

Charnock Bates (Halifax)
Lister Lane, Halifax, West Yorkshire, HX1 5AS
How much is your home worth?
Use our short form to request a valuation of your property.
Request a Valuation
