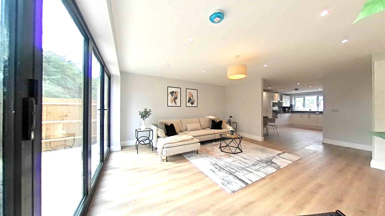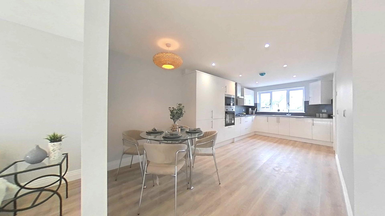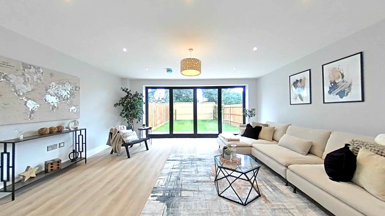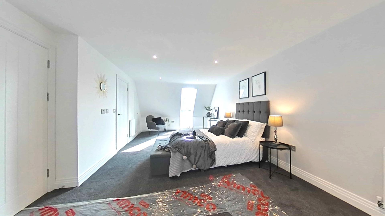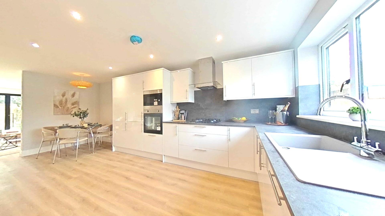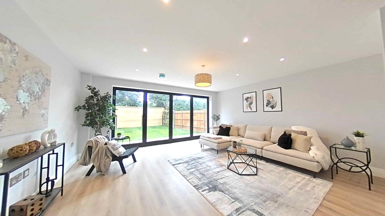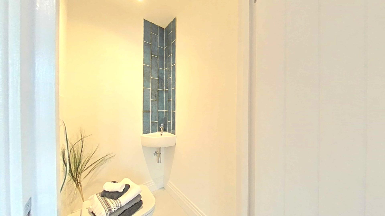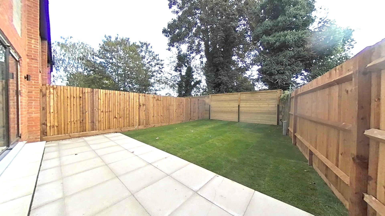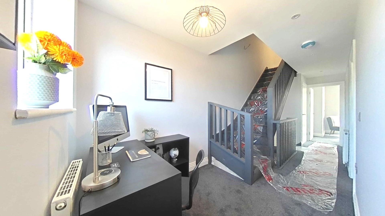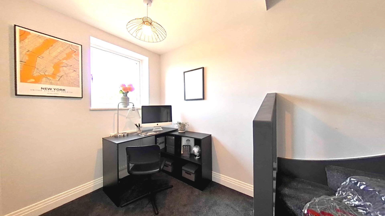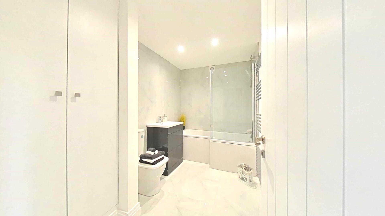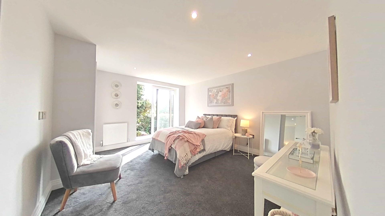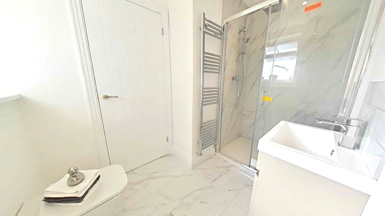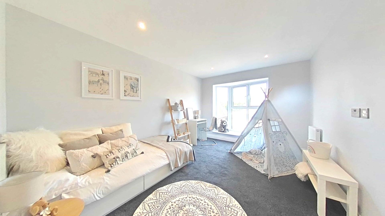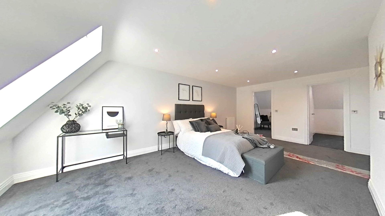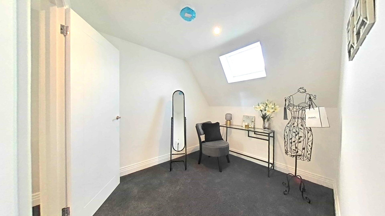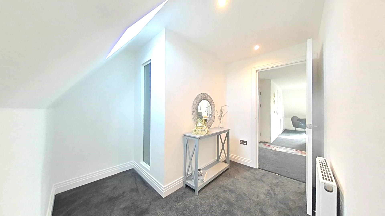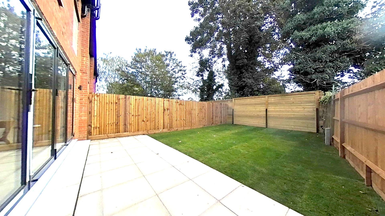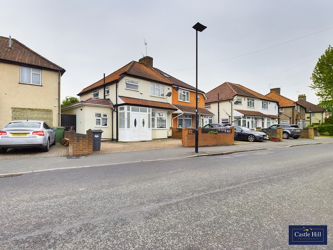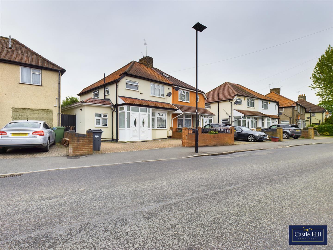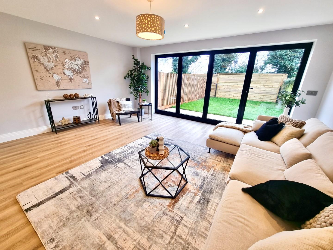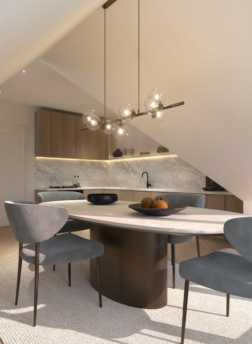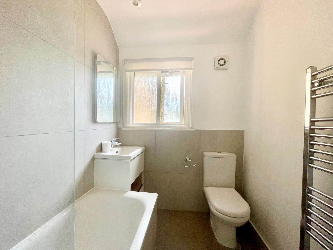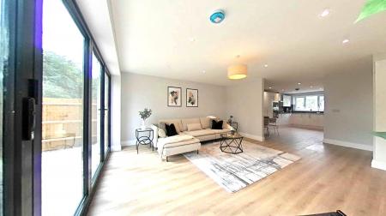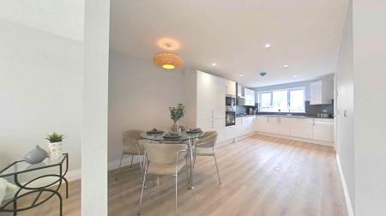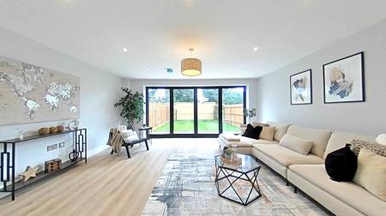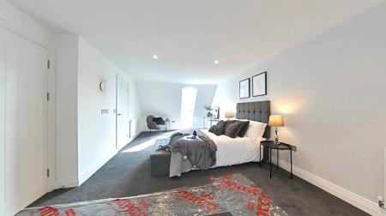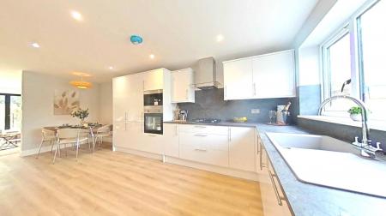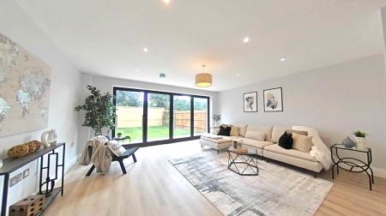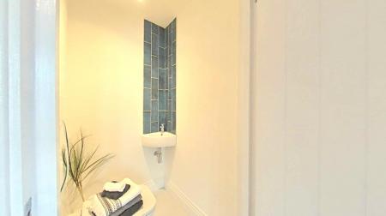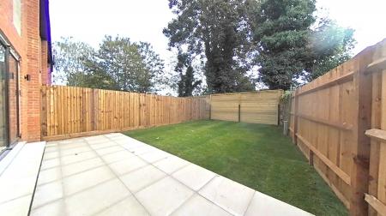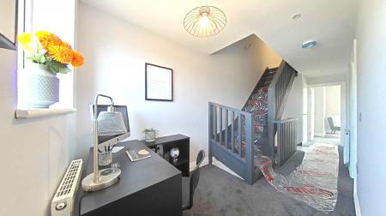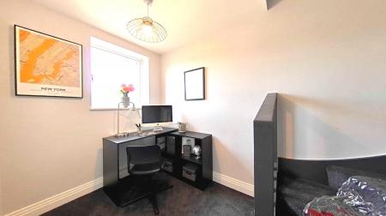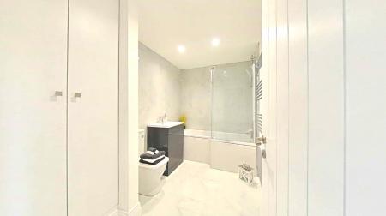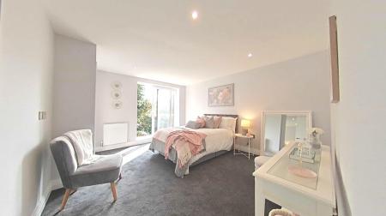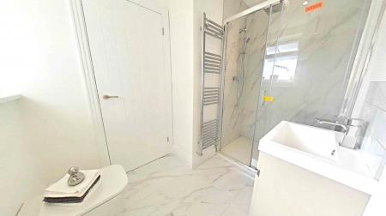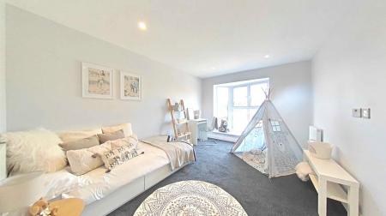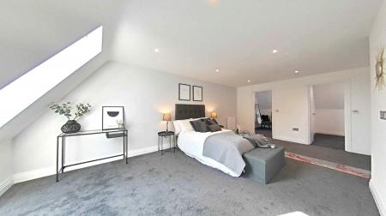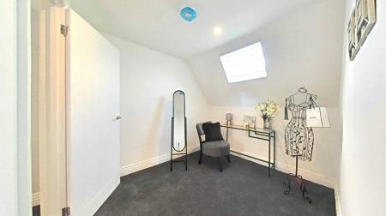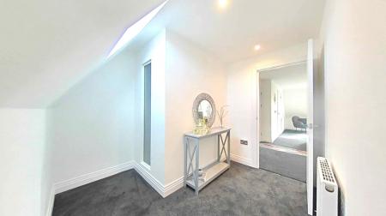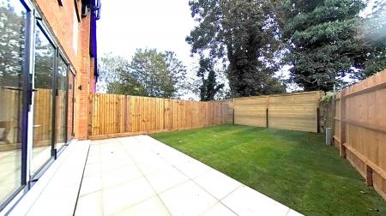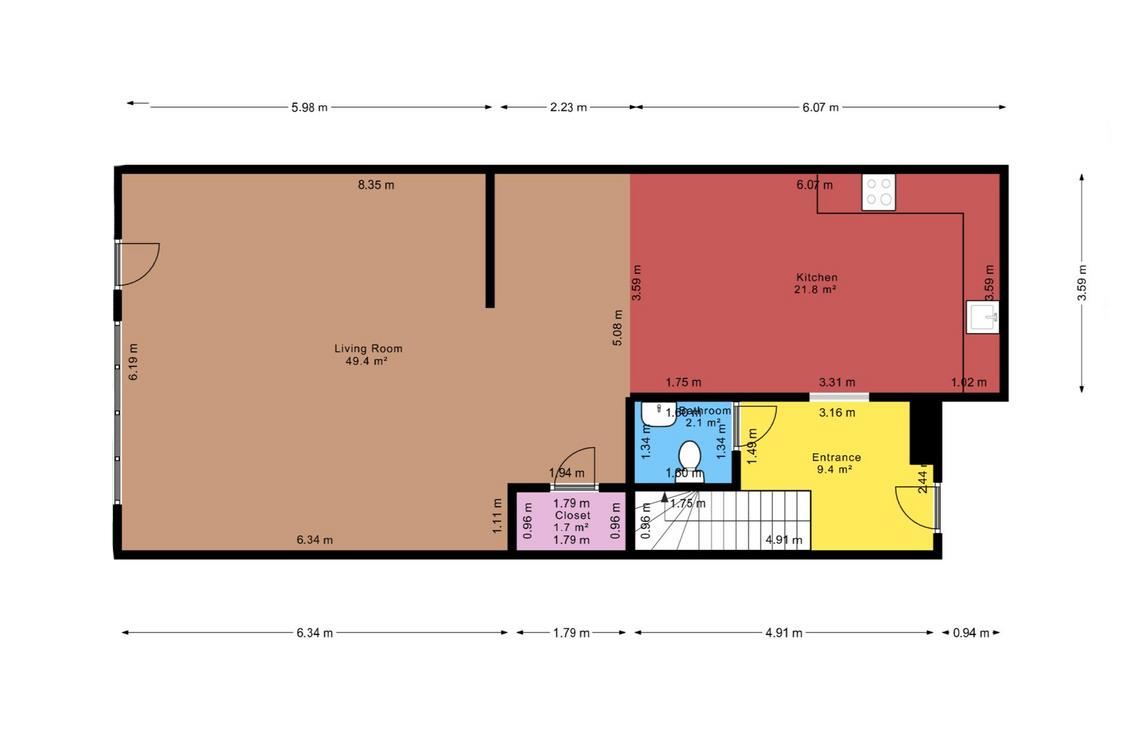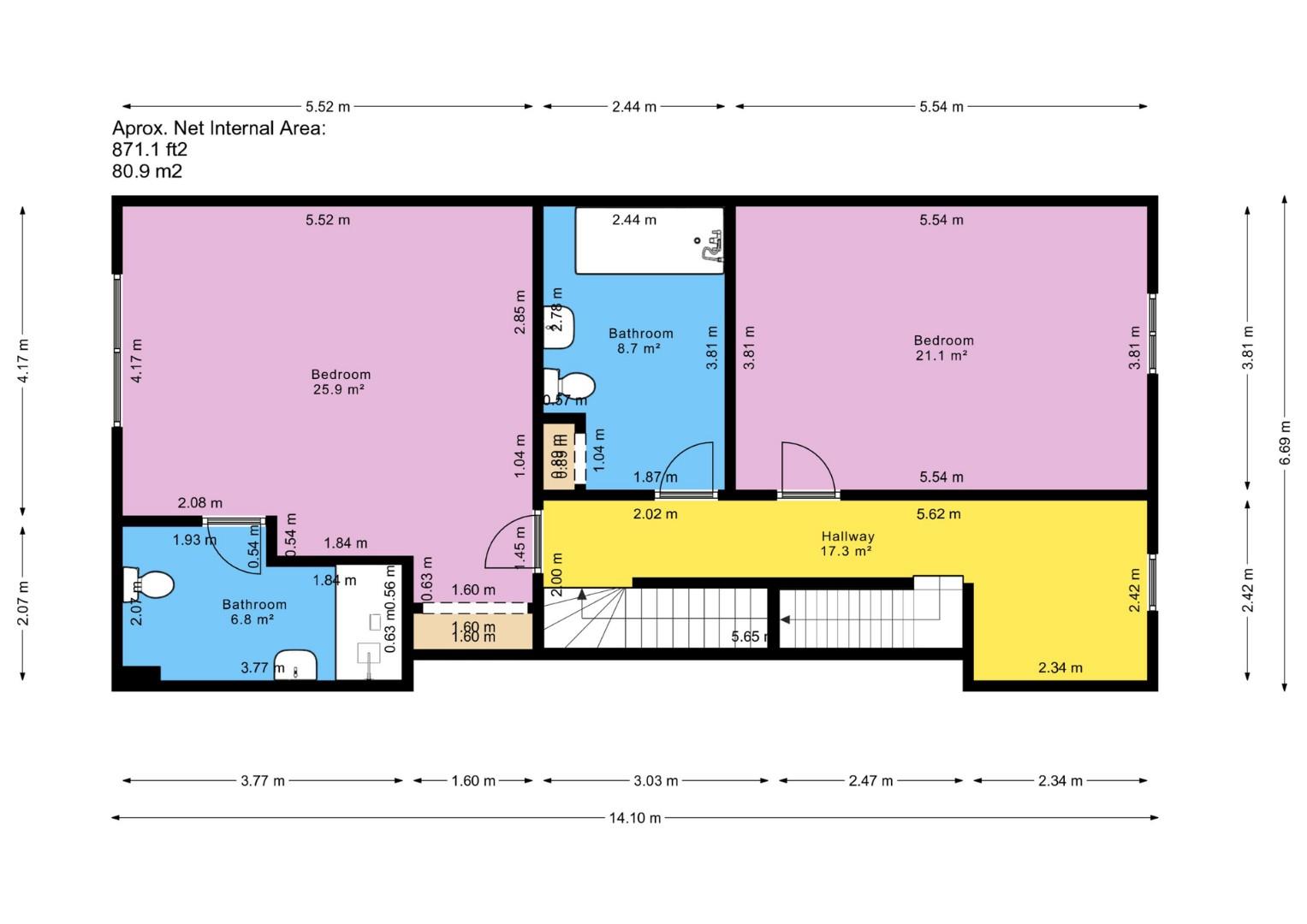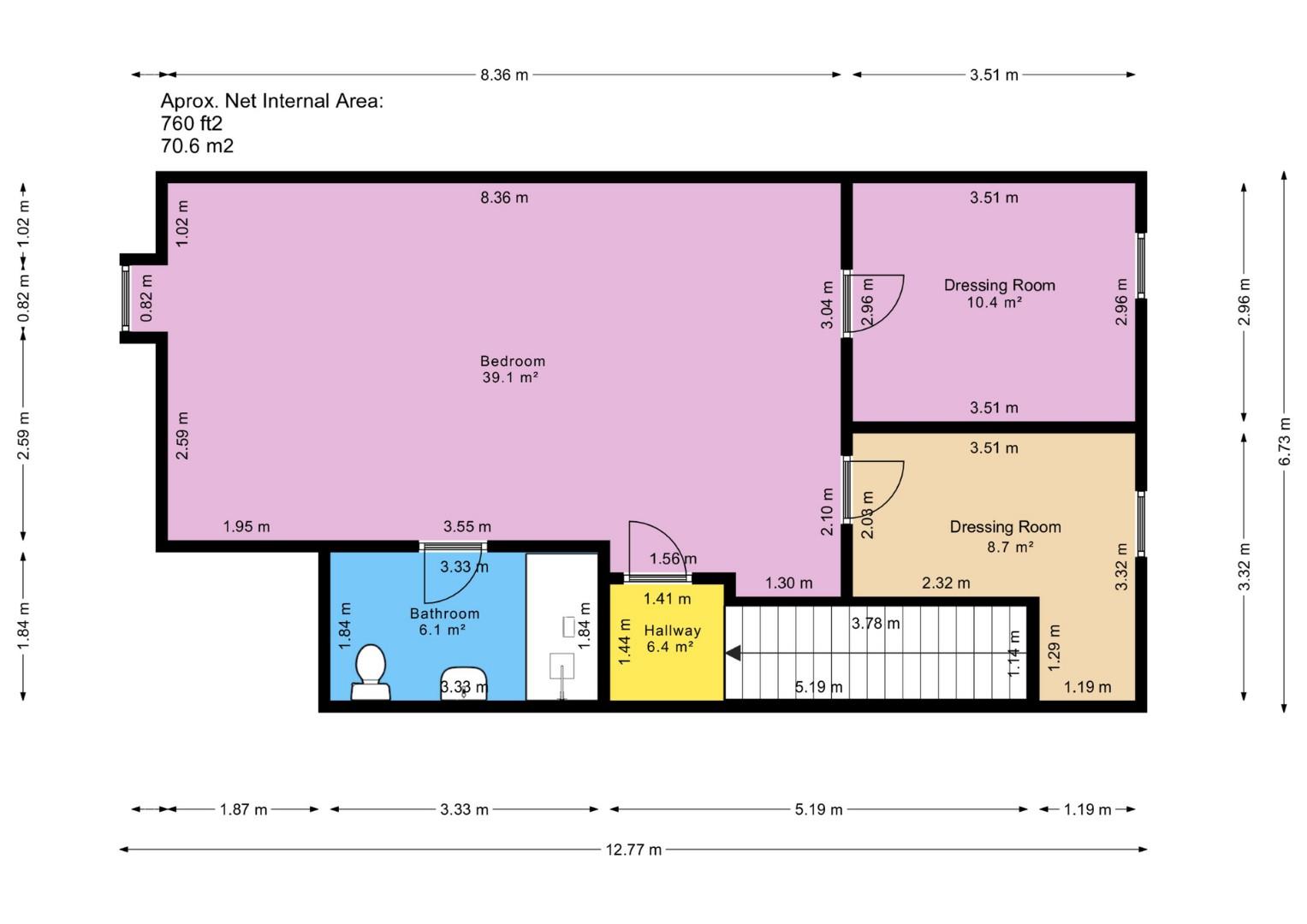- One of four exquisite brand-new homes
- Private Gated Development with parking & garden
- Spacious reception room with bi-folding doors
- 2 Ensuites & Family Bathroom
- 'His & Her' walk-in wardrobe to main bedroom
- Spacious 3/4 Bedrooms
- Underfloor heating to ground floor
- Juliet balconies to two bedrooms
- Final house remaining
- 10 year warranty
3 Bedroom End of Terrace House for sale in Slough
Last House Remaining - Stunning new home in a gated development, designed for family living with spacious rooms, modern amenities, and great schools nearby including Burnham Grammar. Enjoy open-plan living, a master suite, and peace of mind with a 10-year warranty.
Discover one of four exquisite brand-new homes nestled within an exclusive gated development. These thoughtfully designed homes have been meticulously crafted with the needs of a modern family in mind, offering spacious living quarters spanning over 1600 square feet.
Upon stepping inside, you'll find the ground floor intelligently divided, striking a perfect balance between open-plan and distinct living spaces, all enhanced by the comfort of underfloor heating. The kitchen is a culinary haven, complete with ample storage, soft-closure mechanisms, and a suite of integrated appliances, including a fridge freezer and dishwasher. Adjacent to the kitchen, a dedicated dining area is ideal for everyday living. Additionally, a separate utility cupboard accommodates your washing machine and dryer, while a discreet cloakroom adds convenience. The floor seamlessly transitions to the luminous and expansive reception room, which opens to the patio and meticulously manicured garden through bi-folding doors.
Ascending to the first floor, you'll encounter two generously sized double bedrooms, both with more than ample proportions. One of these bedrooms enjoys the luxury of an en-suite shower room and a built-in wardrobe, while a family bathroom, complete with a storage cupboard, serves the remaining bedroom. To the front, a versatile study area awaits your personalized touch, making it ideal for use as a home office or play space.
The second floor unveils an expansive master suite, boasting plentiful storage in the form of 'his and her' walk-in wardrobes and an en-suite shower room. This is a sanctuary of comfort and style.
Perfectly suited for a family seeking a move-in-ready home, this property falls within the catchment area of outstanding primary and secondary schools, ensuring an excellent educational experience for your children.
Additional features of these homes include allocated parking, an intercom and Fob entry system, Gas Central Heating, Double Glazing for energy efficiency, and the added peace of mind that comes with a 10-year warranty.
Council Tax: TBC
EPC: B Rating
Location - Burnham, nestled in picturesque Berkshire, offers a charming blend of village life and convenient access to nearby towns. Enjoy excellent commuter links via the Burnham railway station, connecting you to London and the wider region. Families appreciate the area's outstanding schools, including Burnham Grammar School and St Peter's Church of England Primary School, making it an ideal locale for educational excellence.
Within 1.1 miles of Burnham Station which is part of the Cross rail line
3 Min Drive 0.7 Mile to Sainsburys
4 Min Drive 0.9 Mile to Bishop Shopping Centre with Tesco, Costas & other shops and restaurants
3 Min Drive 0.7 Mile to A4
4 Min Drive 0.9 Mile to M4
Property Ref: 831164_34041698
Similar Properties
Walnut Tree Road, Heston, Hounslow. TW5
3 Bedroom Semi-Detached House | POA
SPACIOUS & WELL PRESENTED 3 bedroom family house includes modern kitchen with dining area, 2 large reception areas, util...
Walnut Tree Road, Heston, Hounslow. TW5
3 Bedroom Semi-Detached House | POA
SPACIOUS & WELL PRESENTED 3 bedroom family house includes modern kitchen with dining area, 2 large reception areas, util...
Chestnut Drive, Burnham - New Home
3 Bedroom Terraced House | £585,000
New Home - 3/4 bedroom home within a gated community, featuring over 1600 sq ft of living space, top schools in the catc...
2 Bedroom Apartment | £605,250
A selection of BRAND NEW 2 bedroom apartments - be the first to take advantage of this exclusive development!Some units...
2 Bedroom Apartment | £605,250
A selection of BRAND NEW 2 bedroom apartments - be the first to take advantage of this exclusive development!Some units...
3 Bedroom Terraced House | £615,000
Situated in a quiet residential pocket of W7, this property offers excellent local schools, green spaces, and great tran...
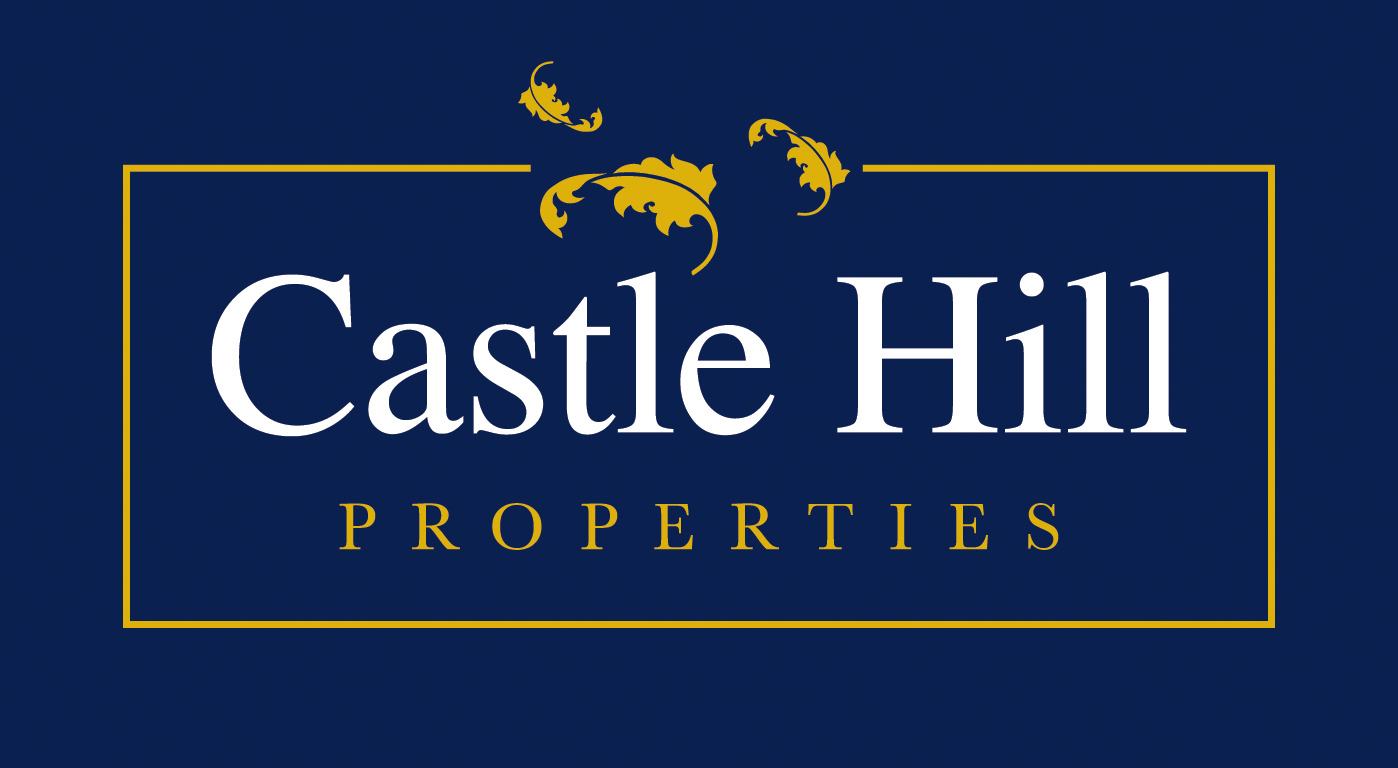
Castle Hill Properties (West Ealing)
West Ealing, London, W13 8JR
How much is your home worth?
Use our short form to request a valuation of your property.
Request a Valuation
