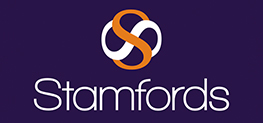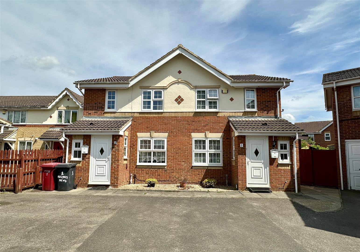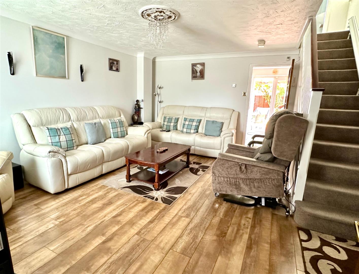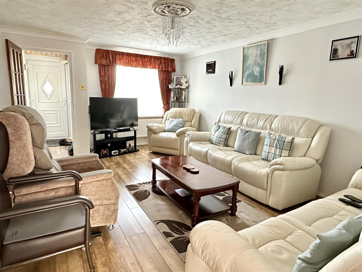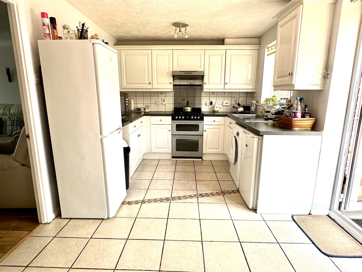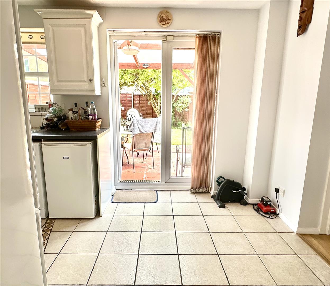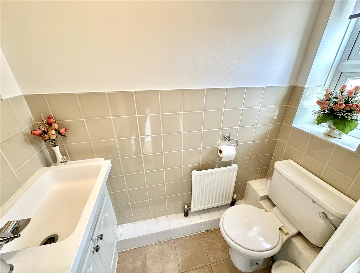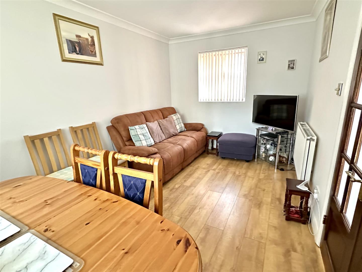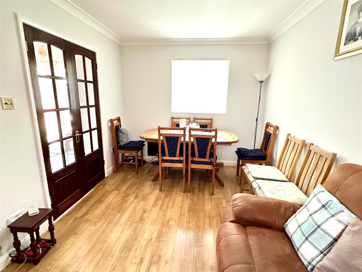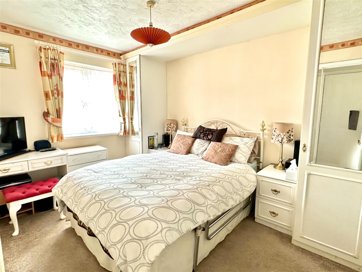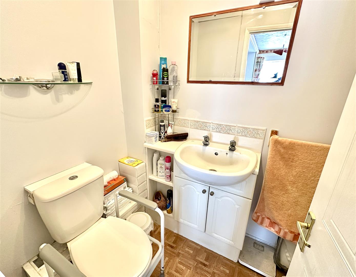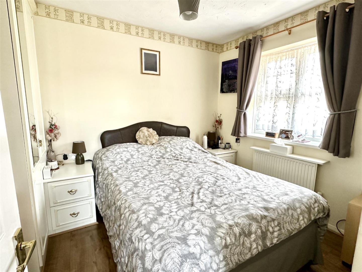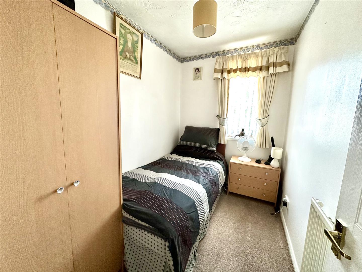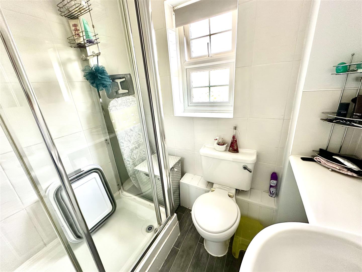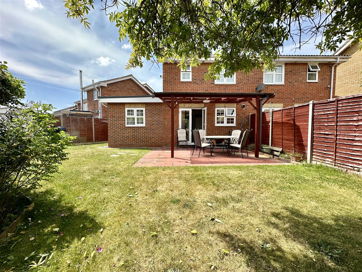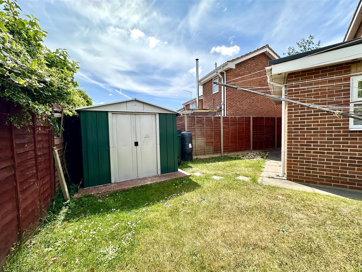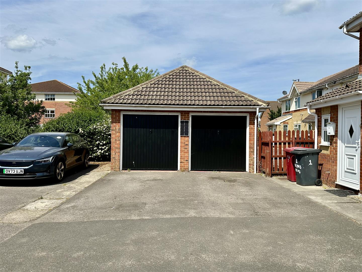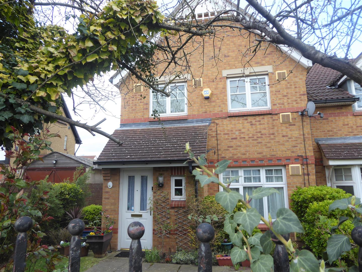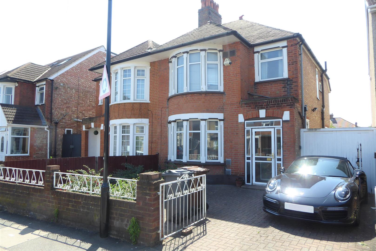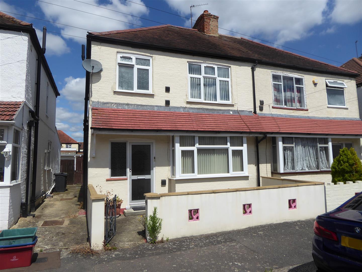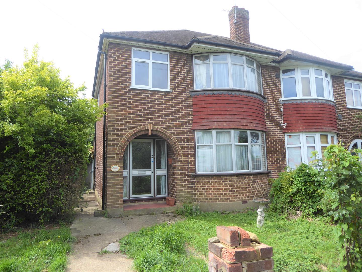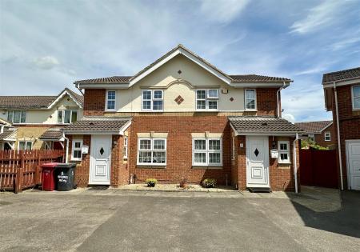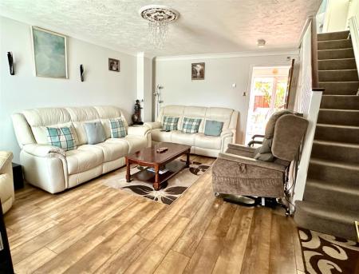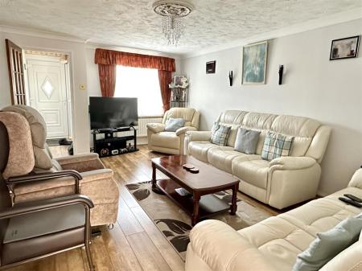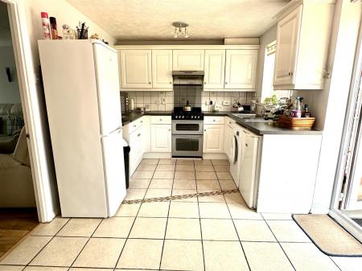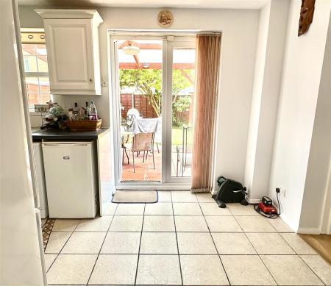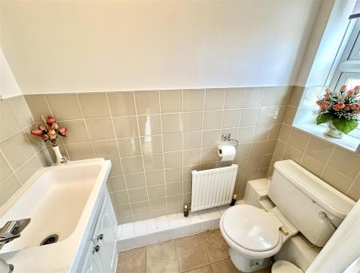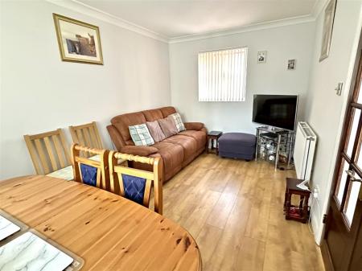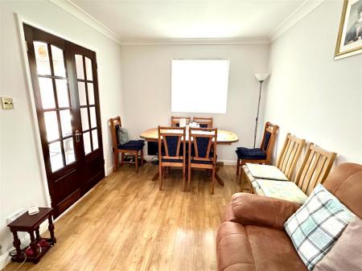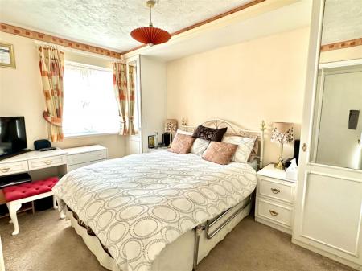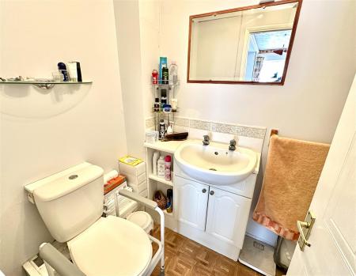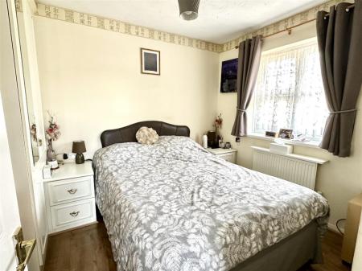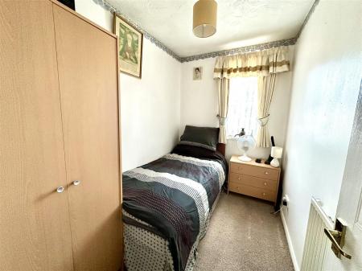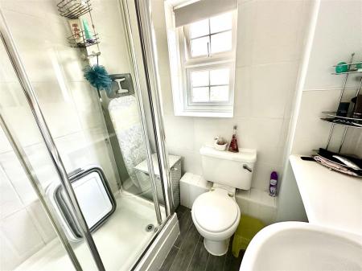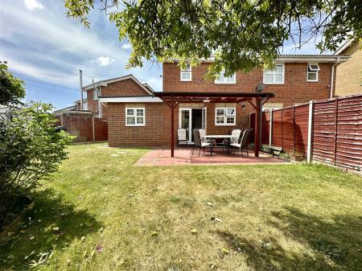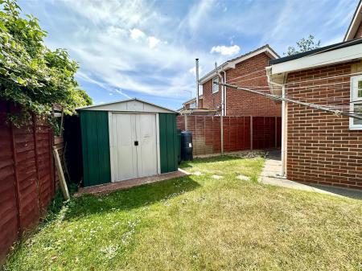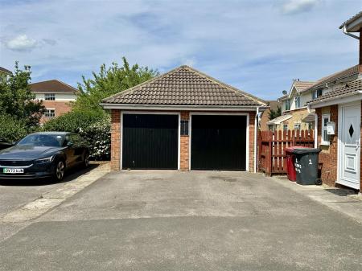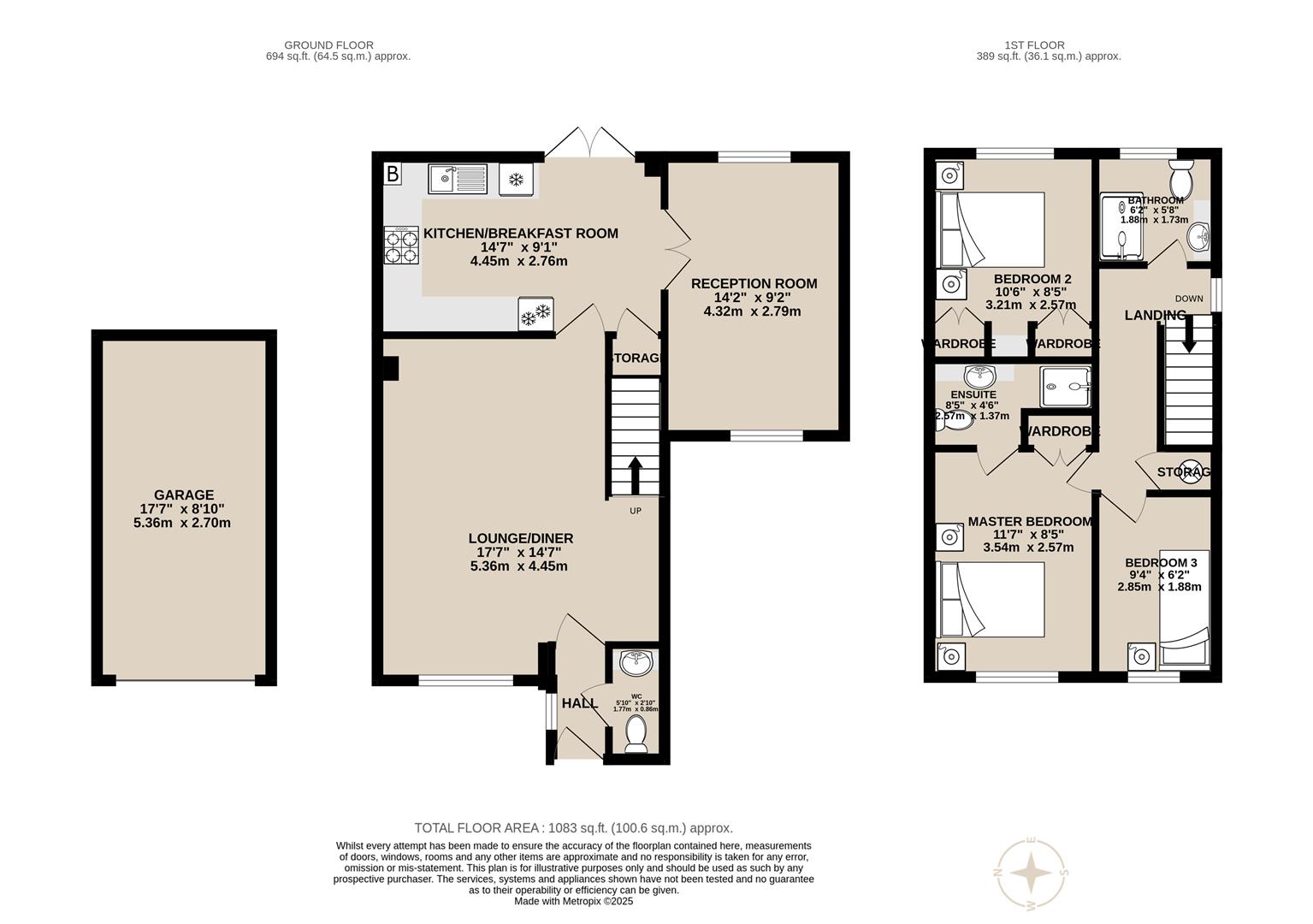- A spacious three bedroom semi-detached family home
- Double glazed windows and central heating
- Lounge/dining room and kitchen/breakfast room
- Rear garden, garage and off street parking to the front
- Ground floor cloakroom, first floor bathroom and en-suite
- EPC Rating C Council Tax Band D
3 Bedroom Semi-Detached House for sale in Slough
Spacious Three/Four Bedroom Semi-Detached Home in a family friendly sought after area and conveniently located within close proximity to local amenities and excellent transport links, including the M4 motorway. The ground floor accommodation comprises an entrance hall, leading to a spacious lounge/dining area, a kitchen/breakfast room, further reception room and cloakroom, on the first floor three generously sized bedrooms with an en-suite shower room to the master bedroom and modern family shower room. Outside rear garden, off street parking to the front and garage.
Located in a highly sought-after and family-friendly neighbourhood, this superb three/four bedroom semi-detached home offers spacious and versatile accommodation, ideal for modern family life. Built by Barratt Homes in 1999 and lovingly maintained by the current owners since shortly after construction, the property is immaculately presented throughout and ready to move straight into.
Enjoying a prime position and boasting over 1083sq ft (to include garage) , the home is ideally situated opposite a well-maintained green space with a children's playground-perfect for young families and offering a safe and convenient place for outdoor play just moments from the front door.
A unique opportunity also exists, as the neighbouring property is currently for sale-making this an ideal setup for extended families or multi-generational households who wish to live close by while maintaining their own space and independence.
The accommodation briefly comprises a welcoming entrance hallway leading into a bright and generously sized 17.7ft lounge/diner-ideal for both everyday living and entertaining. To the rear, a well-appointed kitchen/breakfast room enjoys an abundance of natural light from the East-facing garden, accessed via elegant French doors.
The ground floor also benefits from a flexible additional reception room, ideal for use as a fourth bedroom, dining room, home office or playroom. A convenient downstairs cloakroom completes the arrangement to the ground floor. Upstairs, the first floor offers three well-proportioned bedrooms, including a generous master bedroom with built-in wardrobes and a stylish en-suite shower room. A modern family bathroom (shower room) serves the remaining bedrooms, and a loft hatch on the landing provides access to handy storage space-perfect for suitcases and seasonal items.
Externally, the property boasts driveway parking for multiple vehicles, leading to a spacious 17ft 7in garage. For larger families or those who enjoy entertaining, there is additional off-street parking available for guests. The East-facing rear garden is a standout feature-private, beautifully landscaped and flooded with sunlight. A covered veranda provides an all-weather seating area, making the space perfect for relaxing and entertaining throughout the year. The garden includes a well-kept lawn, mature shrubs, and a striking berry tree that attracts local wildlife, adding charm and character.
In summary, this is a spacious, flexible and beautifully maintained family home in a sought-after location, just moments from local amenities, a choice of schools, transport links, and open green space. With the rare advantage of the neighbouring property also for sale, this could be the perfect solution for extended families seeking to live side by side. Early viewing is highly recommended.
Cippenham is widely regarded as one of Slough's most desirable locations, offering a fantastic balance of suburban tranquillity and urban convenience. The area boasts an excellent selection of local shops, popular supermarkets, and family-friendly pubs and eateries. It is particularly well-served by a range of well-regarded schools, including nearby grammar schools, making it a popular choice for families.
This well-connected property benefits from excellent transport links, with easy access to the M4 motorway and Burnham Station just 1.2 miles away. From here, regular services to London Paddington and the recently launched Elizabeth Line provide fast, direct routes into the heart of the capital-perfect for commuters. Local amenities are also within easy reach, making this an ideal location for both families and professionals.
This is a superb home in a prime location-early viewing is highly recommended.
Property Ref: 56588_33921344
Similar Properties
3 Bedroom Semi-Detached House | £515,000
ANOTHER SALE BY STAMFORDS! An extended three bedroom semi-detached family home situated in this popular residential loca...
3 Bedroom End of Terrace House | £515,000
A modern three bedroom end of terrace house situated in this popular development. The accommodation comprises lounge wit...
3 Bedroom End of Terrace House | £515,000
A three bedroom extended family home situated in this popular residential location with easy access to Hounslow West tub...
3 Bedroom Semi-Detached House | £525,000
A larger than average semi-detached family home situated within walking distance to Hounslow High Street, transport link...
3 Bedroom Semi-Detached House | Offers Over £525,000
Situated in this popular residential location just off Cromwell Road with easy access to local shops, bus routes and in...
3 Bedroom Semi-Detached House | Offers Over £525,000
ANOTHER SALE BY STAMFORDS! Situated in this popular cul-de-sac location off Sutton Lane is this three bedroom semi-detac...
How much is your home worth?
Use our short form to request a valuation of your property.
Request a Valuation
