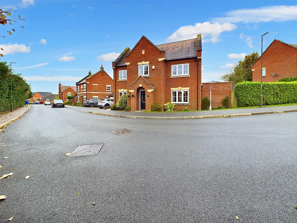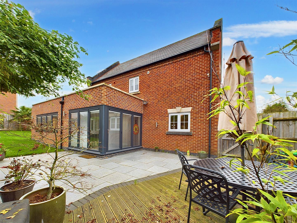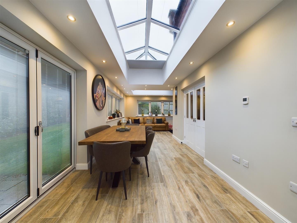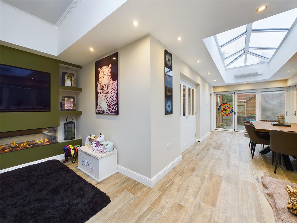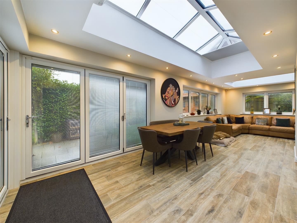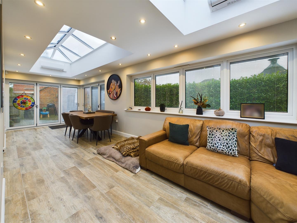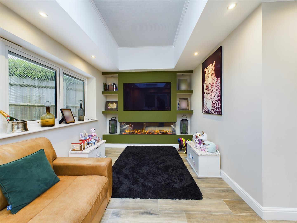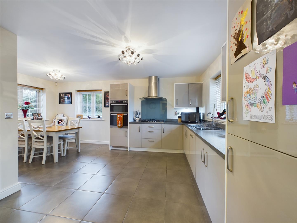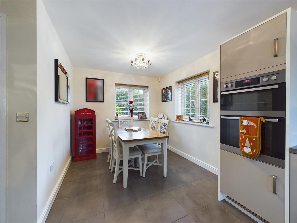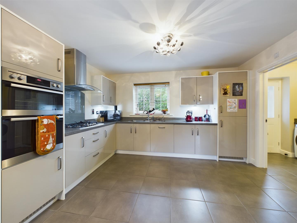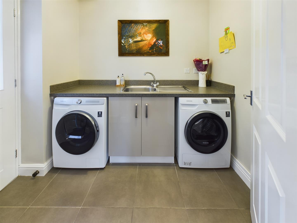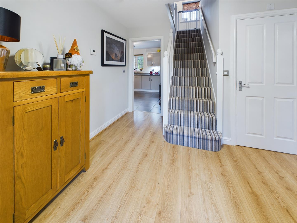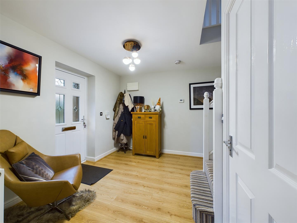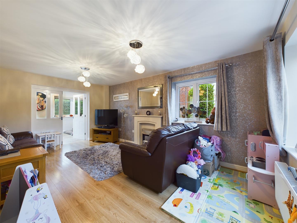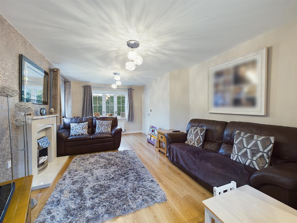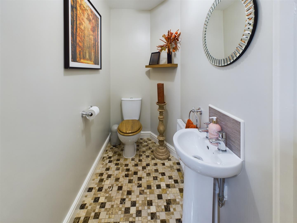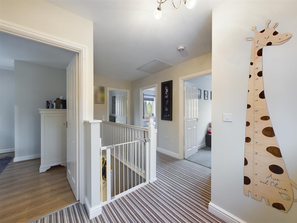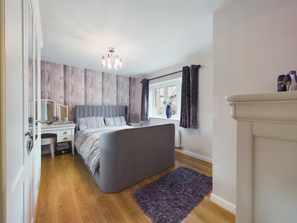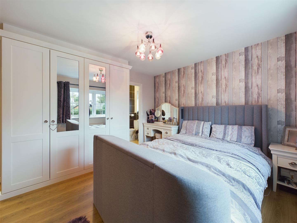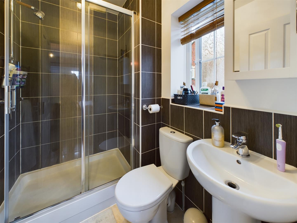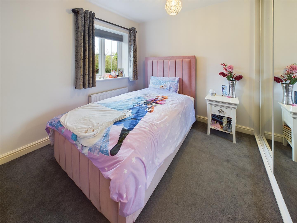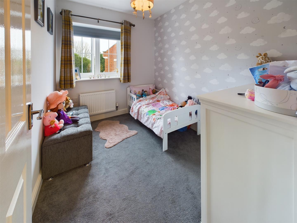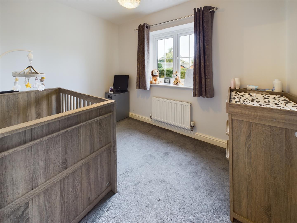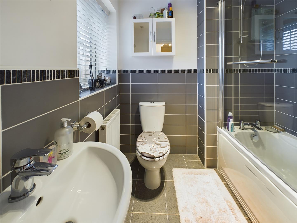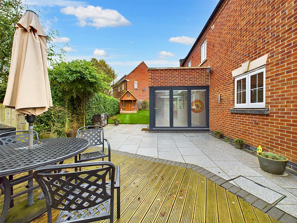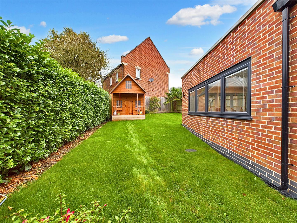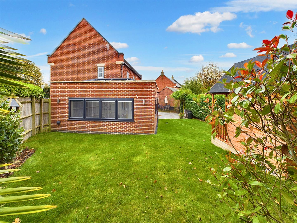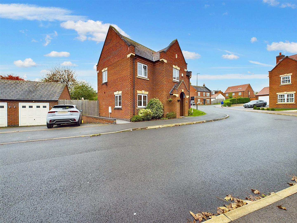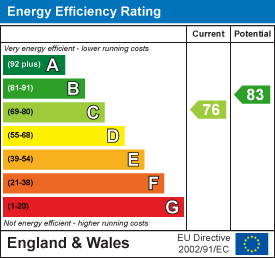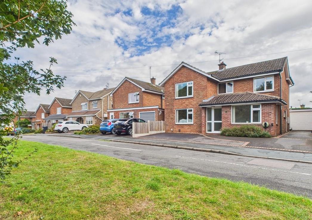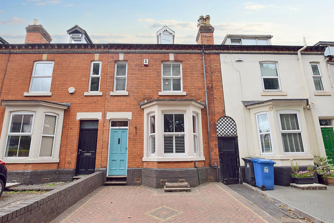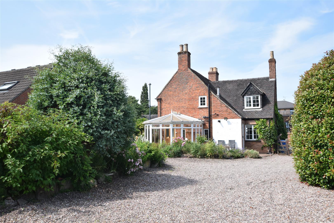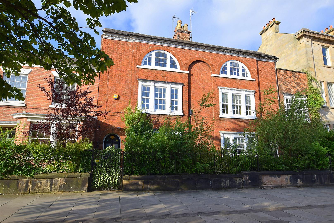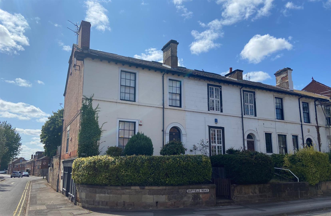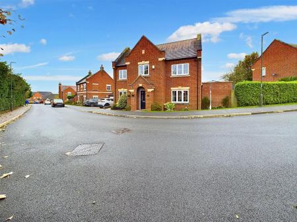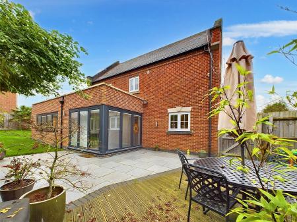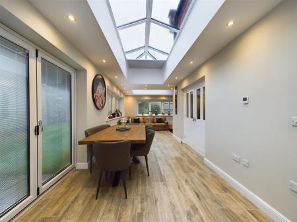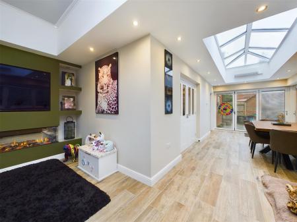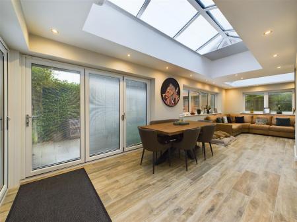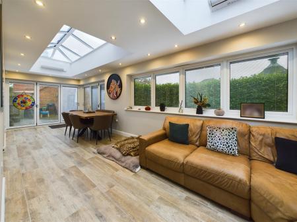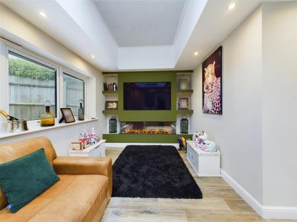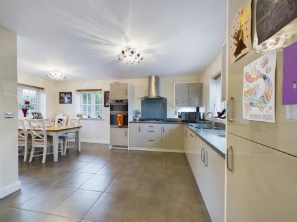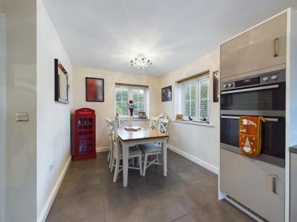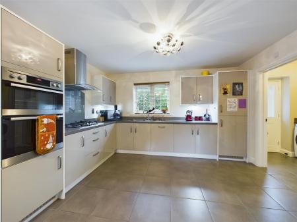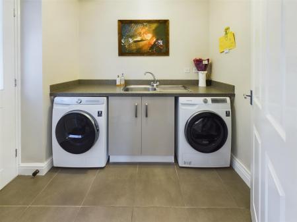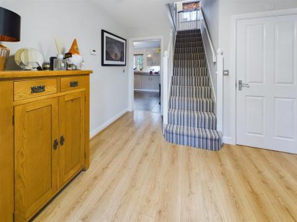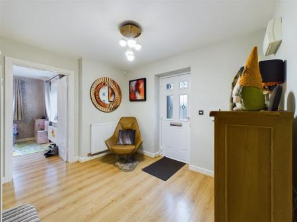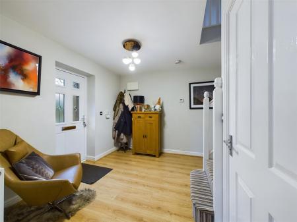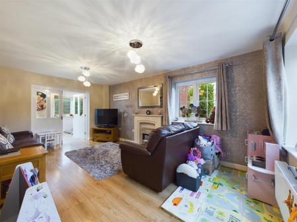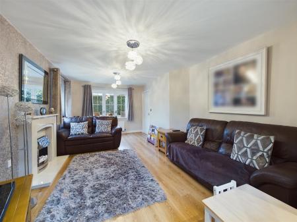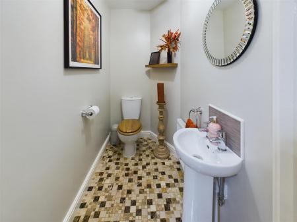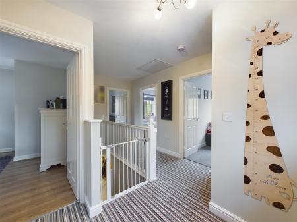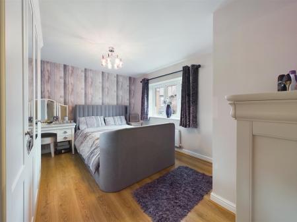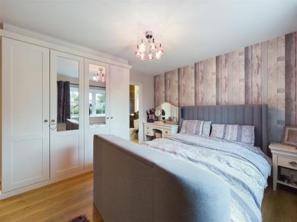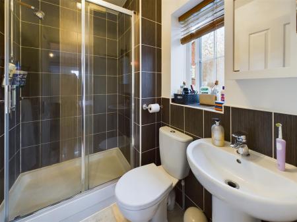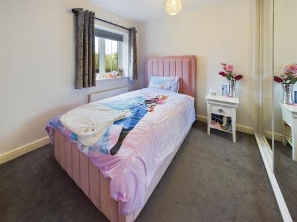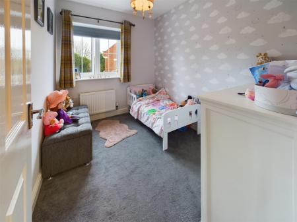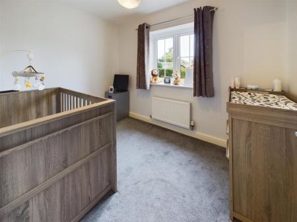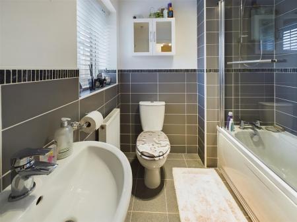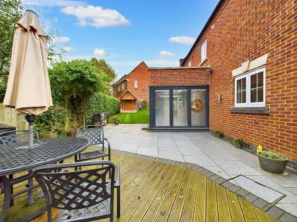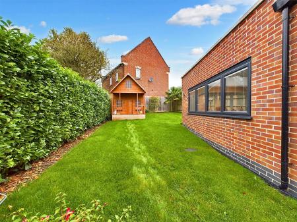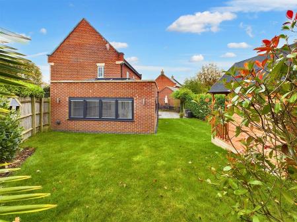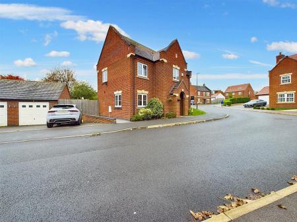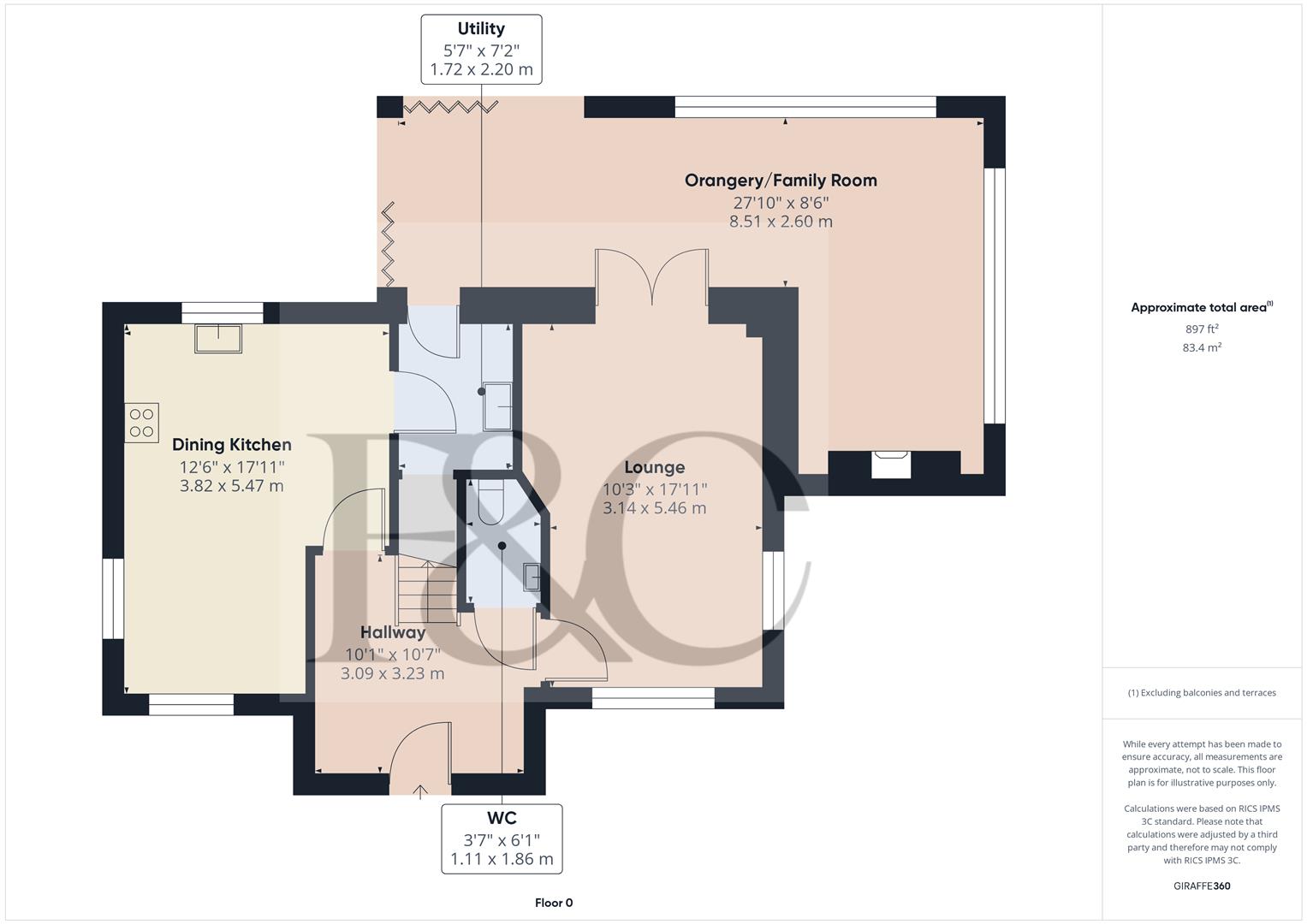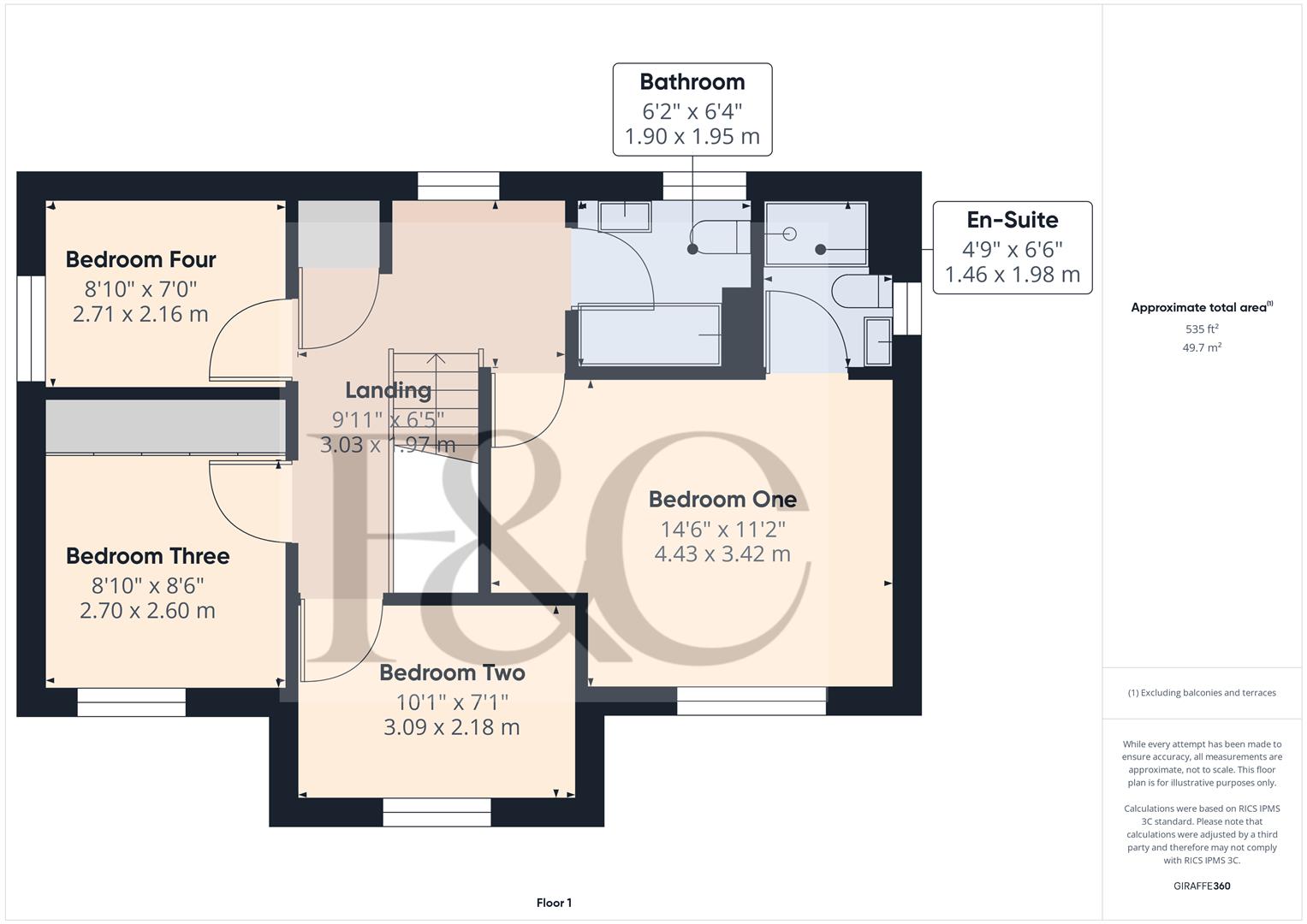- Recently Constructed Detached Residence
- Ideal Family Home
- Superb Extension Providing Spacious Accommodation
- Immaculately Presented Throughout
- Impressive Entrance Hall, Fitted Guest Cloakroom
- Spacious Lounge, Orangery/Family Room
- Fabulous Open Plan Dining Kitchen, Utility
- Four Bedrooms, En-Suite & Family Bathroom
- Attractive Enclosed Rear Garden with Feature Terrace & Decked Area
- Driveway & Garage
4 Bedroom Detached House for sale in Smalley
NO UPWARD CHAIN
Recently constructed, attractive four bedroom detached residence located on a popular estate, close to the village of Smalley and town of Heanor.
This is an attractive four bedroom detached family home, extended to provide particularly spacious ground floor accommodation situated on a popular, recently constructed estate. The property is sold with the benefit of no upward chain.
The double glazed and gas central heated accommodation features entrance hall, fitted guest cloakroom, spacious lounge, L-shaped orangery/family room, utility and dining kitchen. The first floor landing leads to a master bedroom with en-suite shower room, three further bedrooms and bathroom.
To the rear of the property is a good sized, impressive private garden featuring lawn, terrace and a decked area, ideal for outdoor dining. To the side of the property is a driveway and garage.
The Location - The property's location in Smalley is close to local amenities in Heanor including supermarkets, shops and restaurants. Smalley Village features a popular primary school along with the Heanor Gate secondary school. Close by attractive Shipley Park offers delightful rural and lakeside walks and the A608 provides a regular bus service into Derby city centre.
Accommodation -
Ground Floor -
Storm Porch - A pitched roof storm porch with entrance door provides access into the spacious entrance hall.
Impressive Hallway - 3.23 x 3.09 (10'7" x 10'1" ) - An impressive hallway with staircase leading to the first floor.
Fitted Guest Cloakroom - 1.86 x 1.11 (6'1" x 3'7") - Fitted with a white suite comprising low flush WC, wash handbasin and radiator.
Lounge - 5.46 x 3.14 (17'10" x 10'3") - With a feature fire surround, double glazed windows to the front and side and a panelled and double glazed door opening into the orangery/family room.
Orangery/Family Room - 8.51 x 2.60 (27'11" x 8'6") - A fabulous addition to the accommodation offering a spacious lounge/dining area with feature flooring with underfloor heating, two double glazed lantern roofs, recessed ceiling spotlighting, windows to the side and rear, bi-folding doors opening onto a terrace and decked area and door to the utility.
Utility - 2.20 x 1.72 (7'2" x 5'7") - With granite worktop having matching upstand, inset stainless steel sink unit, fitted base cupboards and appliance spaces suitable for a washing machine and tumble dryer.
Spacious Open Plan Dining Kitchen - 5.47 x 3.82 (17'11" x 12'6") - A good sized dining kitchen with granite worktops having matching upstand, inset stainless steel sink unit with mixer tap, fitted base cupboards and drawers with complementary wall mounted cupboards, inset four plate gas hob with extractor hood over, built-in double oven and grill, integrated fridge/freezer and dishwasher and double glazed windows to three elevations.
First Floor -
Landing - Semi-galleried landing with double glazed window to the rear and doors to four bedrooms and bathroom.
Master Bedroom - 4.43 x 3.42 (14'6" x 11'2") - With radiator, fitted wardrobes, double glazed window to the front and door to the en-suite shower room.
En-Suite - 1.98 x 1.46 (6'5" x 4'9") - Partly tiled with a white suite comprising low flush WC, pedestal wash handbasin, double shower cubicle, radiator and double glazed window to the side.
Bedroom Two - 3.09 x 2.18 (10'1" x 7'1") - With radiator, built-in wardrobe and double glazed window to the front.
Bedroom Three - 2.70 x 2.60 (8'10" x 8'6") - With radiator and double glazed window to the front.
Bedroom Four - 2.71 x 2.16 (8'10" x 7'1") - With radiator and double glazed window to the side.
Bathroom - 1.95 x 1.90 (6'4" x 6'2") - Partly tiled with low flush WC, pedestal wash handbasin, bath with shower over, radiator and double glazed window to the rear.
Outside - The rear of the property is equally impressive with an enclosed lawn featuring a terrace and decked dining area with ornamental lighting. To the side of the property is a driveway and garage.
Council Tax Band D -
Property Ref: 1882645_33865985
Similar Properties
4 Bedroom Detached House | Offers in region of £389,950
NO CHAIN & GREAT LOCATION - A superb opportunity to extend and improve a four bedroom detached property located in a pop...
4 Bedroom Detached House | Offers in region of £385,000
A well-positioned, superbly presented, four bedroom, detached residence occupying a larger than average corner plot in a...
4 Bedroom House | Offers in region of £385,000
MOST SPACIOUS EXTENDED PERIOD HOME - A beautifully presented late Victorian, four bedroom residence with driveway for tw...
Chestnut Cottage, Elvaston Lane, Alvaston, Derby
4 Bedroom Detached House | £399,000
Most charming, four bedroom detached period cottage set upon a beautiful 0.25 acre plot within Alvaston Old Village. The...
Friar Gate, Conservation Area of Derby
3 Bedroom House | Offers in region of £399,950
A most impressive, three storey, Grade II listed, Georgian townhouse with double garage occupying a highly desirable loc...
Duffield Road, Five Lamps, Derby
5 Bedroom Townhouse | Guide Price £399,950
WITH PRIVATE DRIVEWAY - An exceptional opportunity to own a piece of Derby's Victorian history. Beautifully preserved gr...

Fletcher & Co - Pride Park (Derby)
Millenium Way, Pride Park, Derby, Derbyshire, DE24 8LZ
How much is your home worth?
Use our short form to request a valuation of your property.
Request a Valuation
