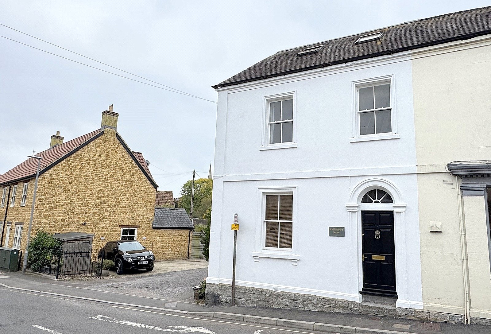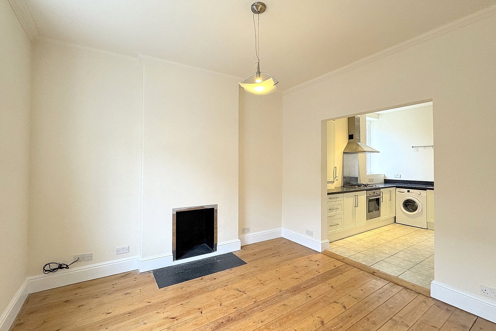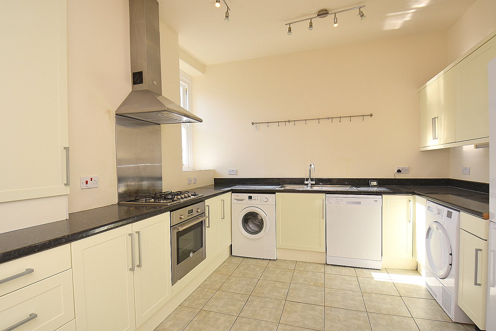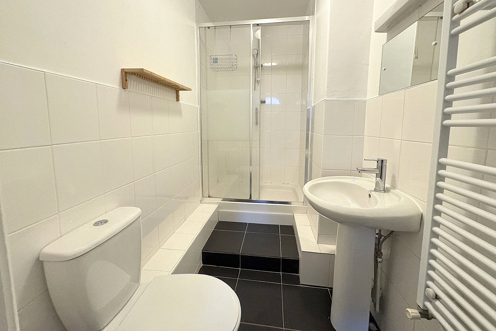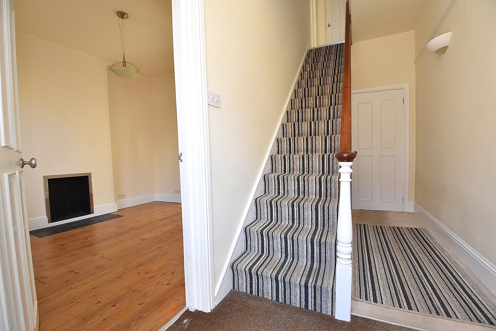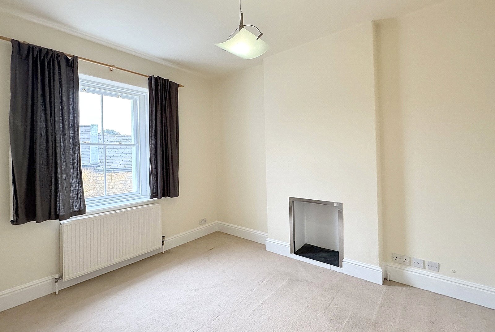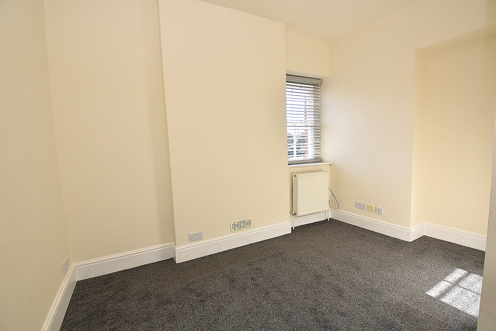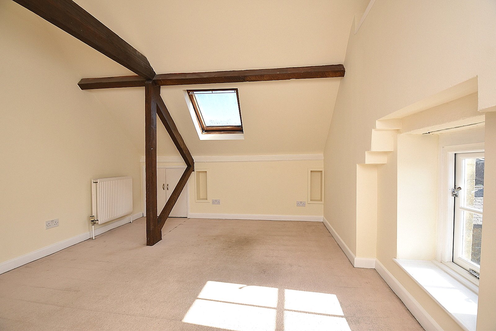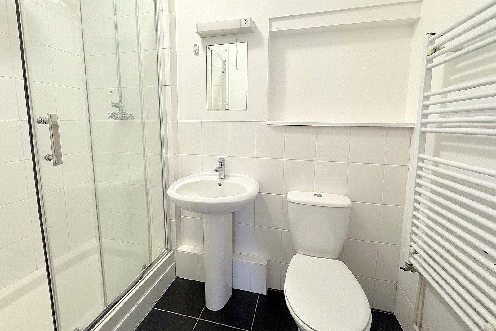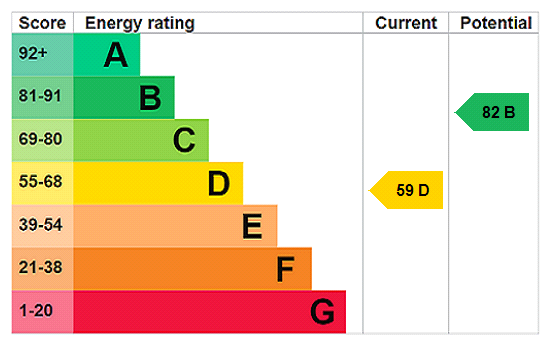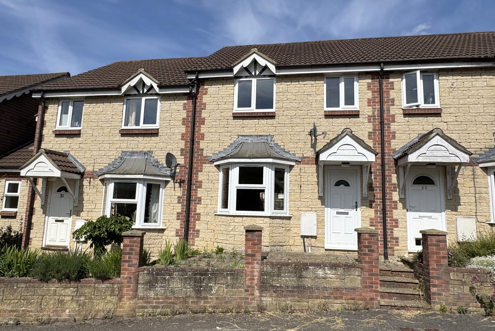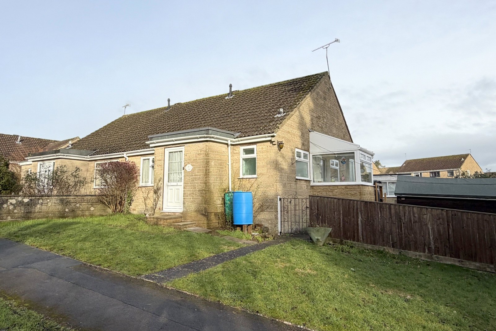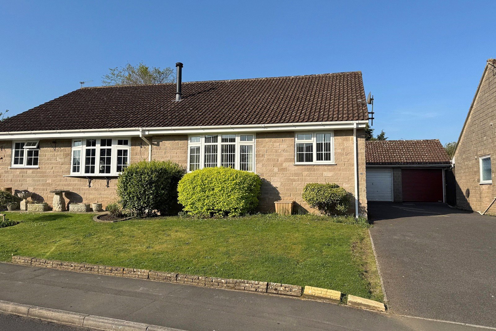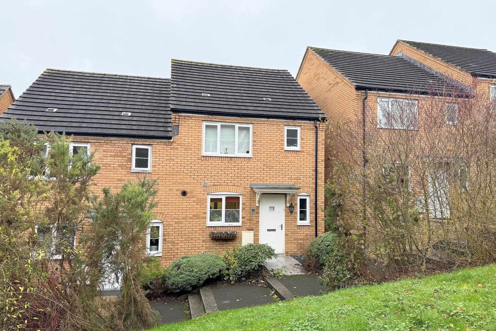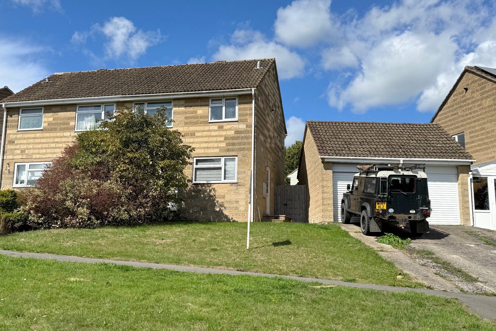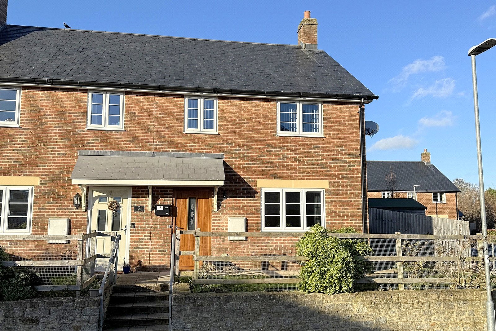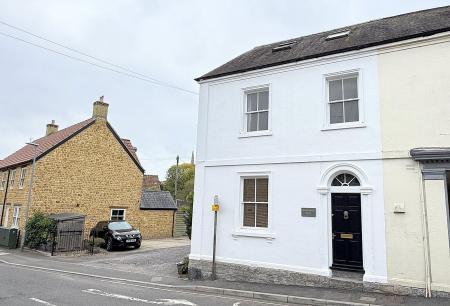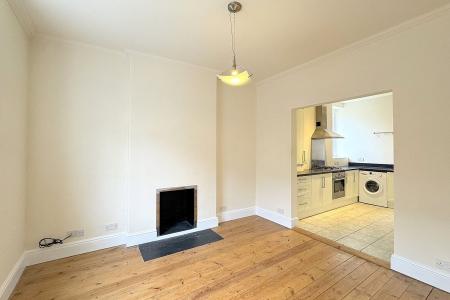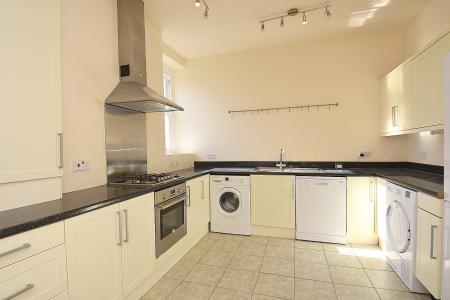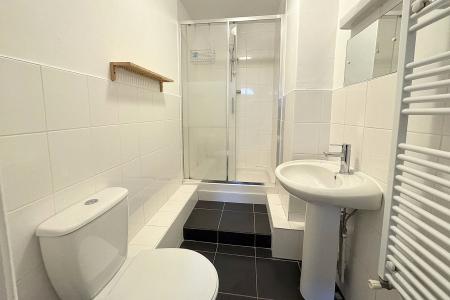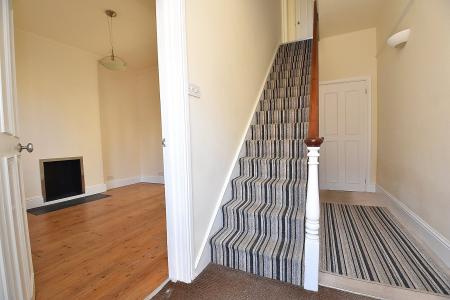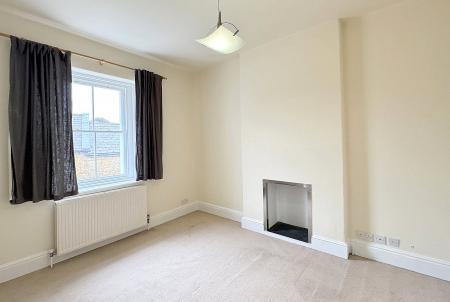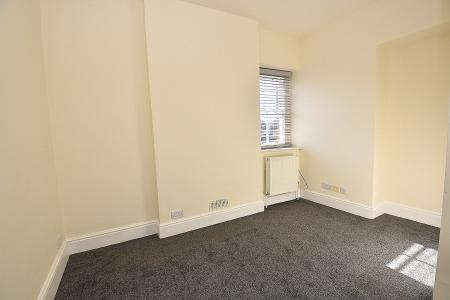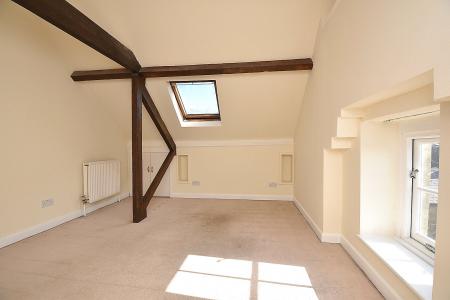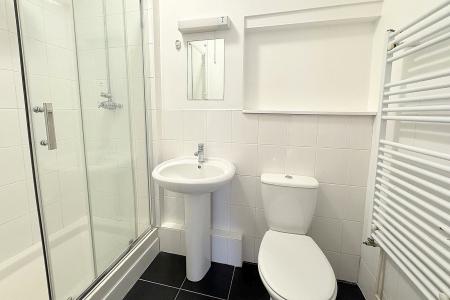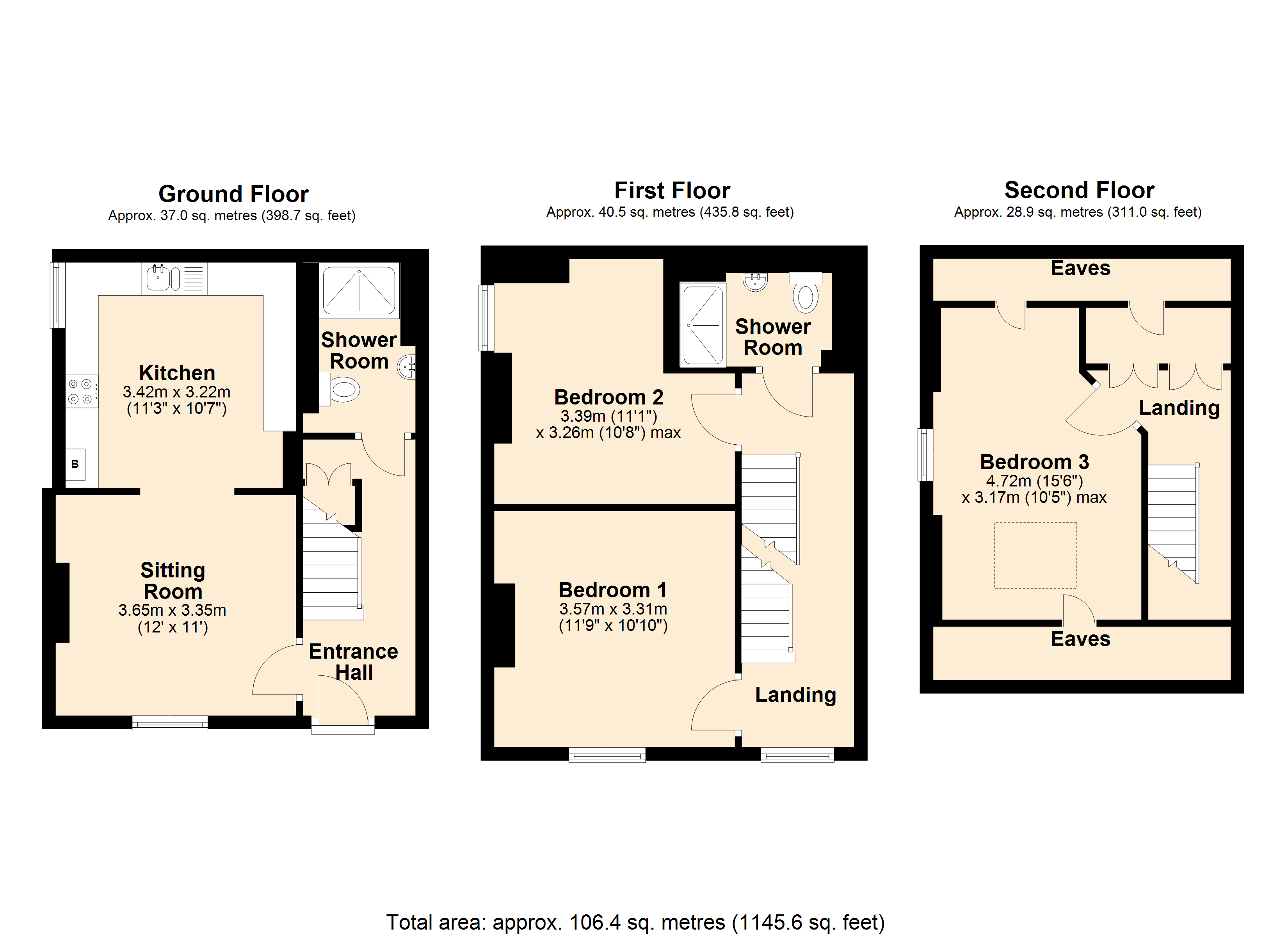- Attractive Semi-detached period townhouse
- Town Centre Location
- Three-bedrooms
- Period features
- No forward chain
3 Bedroom Semi-Detached House for sale in Somerset
Arranged over three floors, the property offers well-proportioned accommodation and a wealth of charming features, including sash windows, an elegant galleried landing, corniced ceilings, and a fanlight window above the main entrance door.
A solid wood front door opens into a welcoming entrance hall, complete with a staircase rising to the first floor and a useful understairs cupboard. To the left lies the sitting room, featuring a large sash window to the front aspect. An opening leads seamlessly into the adjoining kitchen, creating a sociable, open-plan layout ideal for modern living. The kitchen is fitted with an excellent range of matching units and ample work surfaces. A shower room completes the ground floor accommodation.
On the first floor, there are two bedrooms – one a generous double, the other a good-sized single – along with a further shower room. A second staircase leads to the top floor landing, which benefits from fitted cupboards and additional eaves storage. The third bedroom is full of character, boasting exposed timbers and far-reaching views over rooftops and countryside beyond.
ACCOMMODATION IN DETAIL:
Timber front door with a fanlight window over to:
ENTRANCE HALL: Cupboard housing electric consumer unit, two wall light points, picture rail, coat hook and understairs cupboard.
SITTING ROOM: 12’ x 11’ Sash window to front aspect, radiator, fireplace with slate hearth, coved ceiling, exposed floorboards and opening to:
KITCHEN: 11’3” x 10’7” Inset 1¼ bowl single drainer stainless steel sink unit with cupboard below, further range of shaker style wall, drawer and base units with work surface over, built-in oven with inset 4 burner hob above, hob extractor, space and plumbing for washing machine, dishwasher and tumble dryer, radiator, sash window to side aspect, tiled floor, space for tall fridge/freezer and cupboard housing gas boiler.
SHOWER ROOM: Shower enclosure, pedestal wash hand basin, low level WC, heated towel rail, tiled floor, extractor, fitted shelving and tiled to splash prone areas.
From the entrance hall stairs to first floor.
FIRST FLOOR
LANDING: Two radiators, picture rail and sash window to front aspect.
BEDROOM 1: 11’9” x 10’10” Sash window to front aspect and fireplace recess ideal for display purposes.
BEDROOM 2: 11’1” x 10’8” (narrowing to 7’) Sash window with hill top views and radiator.
SHOWER ROOM: Large shower enclosure, pedestal wash hand basin, low level WC, heated towel rail and tiled to splash prone areas.
From the landing stairs to second floor landing, large storage cupboard with additional storage in the eves, radiator, velux window and door to:
BEDROOM 3: 15’6” x 10’5” (max) A characterful room with exposed timbers, display alcove, window to side aspect, velux window, radiator and eves storage cupboard.
SERVICES: Mains water, electricity, drainage, gas central heating and telephone all subject to the usual utility regulations.
VIEWING: Strictly by appointment through the agents.
Important notice: Hambledon Estate Agents state that these details are for general guidance only and accuracy cannot be guaranteed. They do not constitute any part of any contract. All measurements are approximate and floor plans are to give a general indication only and are not measured accurate drawings therefore room sizes should not be relied upon for carpets and furnishings. No guarantees are given with regard to planning permission or fitness for purpose. No apparatus, equipment, fixture or fitting has been tested. Items shown in photographs are not necessarily included. Purchasers must satisfy themselves on all matters by inspection.
Staffordshire House is an attractive period townhouse situated in the heart of Castle Cary, just a stone’s throw from the Horsepond and the town centre amenities.
Important Information
- This is a Freehold property.
- This Council Tax band for this property is: C
- EPC Rating is D
Property Ref: HAM_HAM250289
Similar Properties
3 Bedroom Terraced House | Asking Price £245,000
*IDEAL INVESTMENT OR FIRST TIME BUY* Situated in a no-through road, within a popular residential development, this attr...
2 Bedroom Semi-Detached Bungalow | Asking Price £245,000
A wonderful opportunity to purchase a well-maintained two-bedroom semi-detached bungalow, tucked away in a no-through ro...
3 Bedroom Semi-Detached Bungalow | Asking Price £237,500
Located within easy walking distance of a mainline railway station and a Co-op convenience store, this spacious three-be...
3 Bedroom Semi-Detached House | Asking Price £255,000
A three bedroom semi-detached house situated on the popular Bovis Homes development. When new, the house design was know...
3 Bedroom Semi-Detached House | Asking Price £259,500
A well maintained three-bedroom semi-detached home that has been carefully updated over the years, providing comfortable...
Walnut Grove Villas Furge Lane
3 Bedroom End of Terrace House | Asking Price £260,000
A wonderful opportunity to purchase this modern end-terraced house situated on the edge of a small modern development.

Hambledon Estate Agents, Wincanton (Wincanton)
Wincanton, Somerset, BA9 9JT
How much is your home worth?
Use our short form to request a valuation of your property.
Request a Valuation
