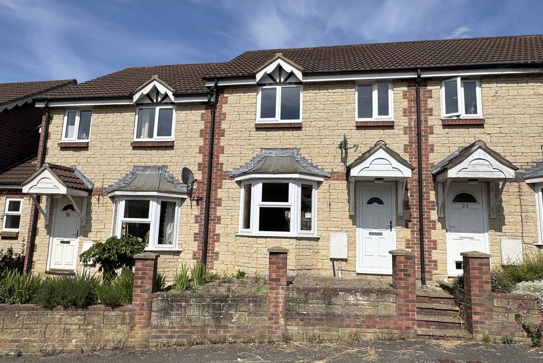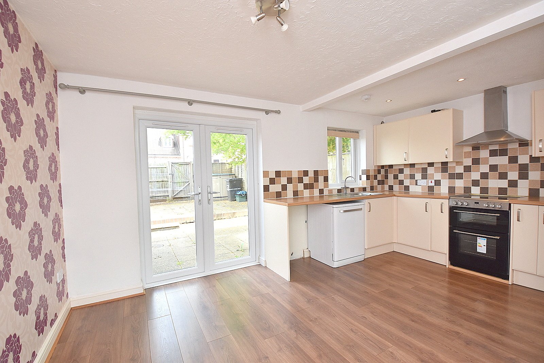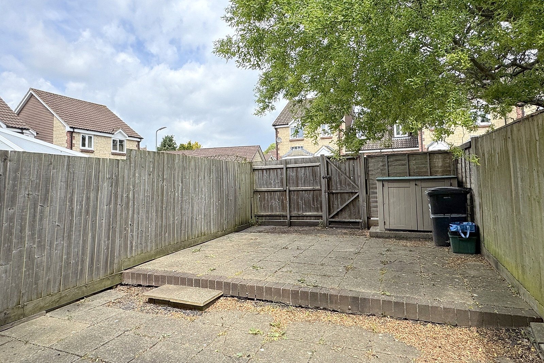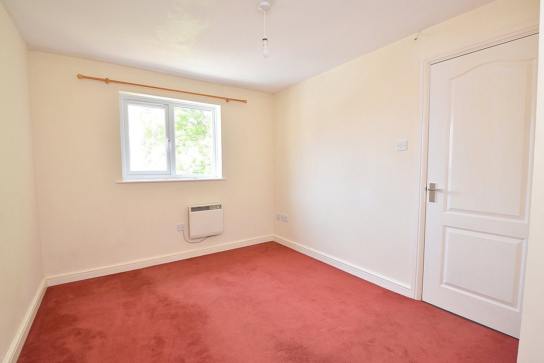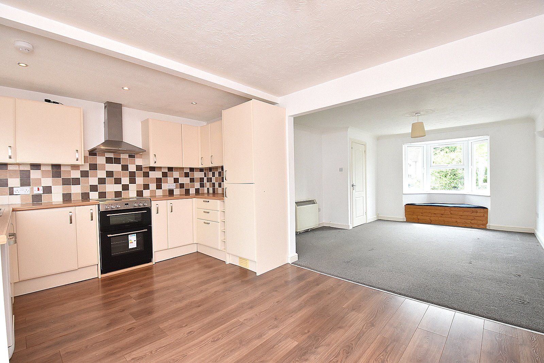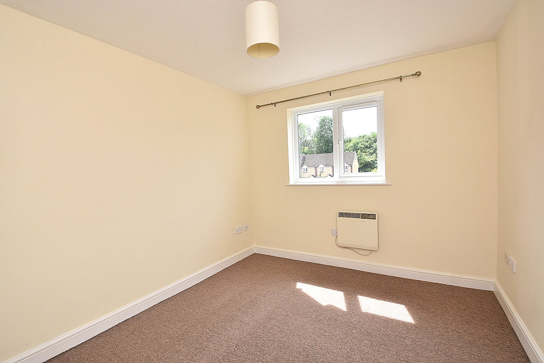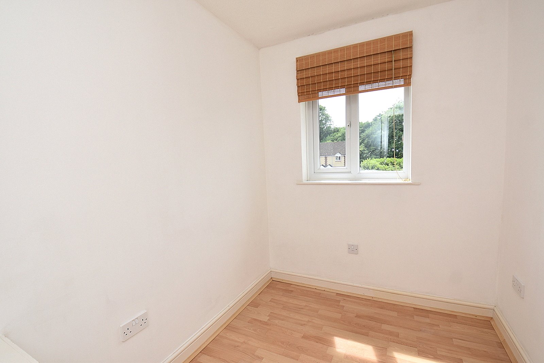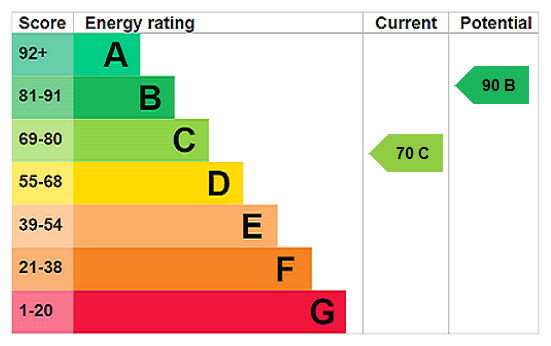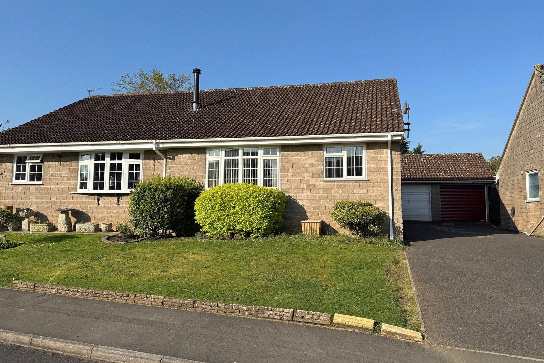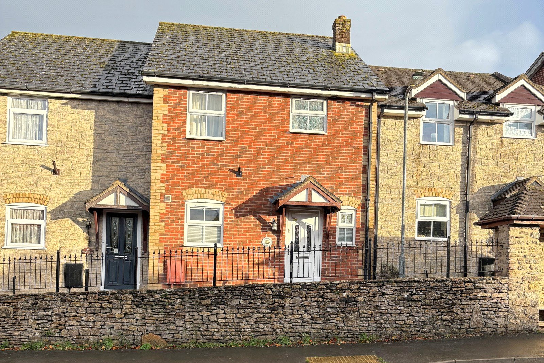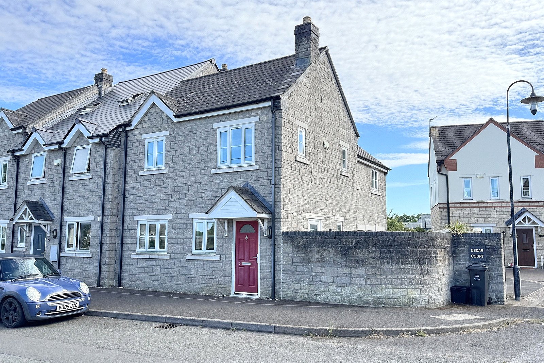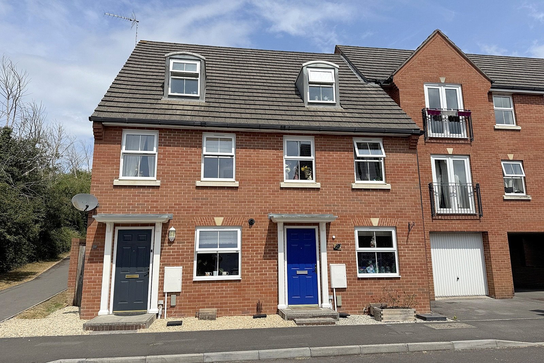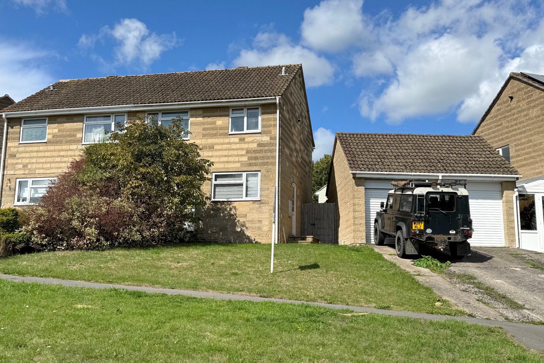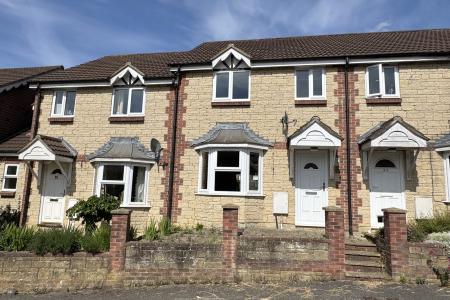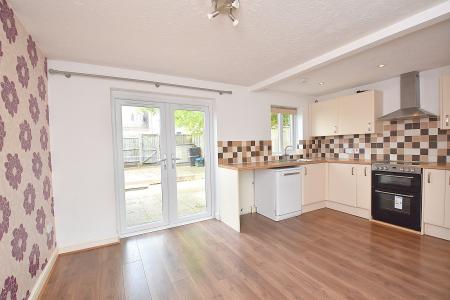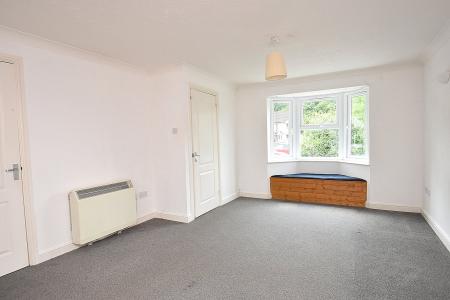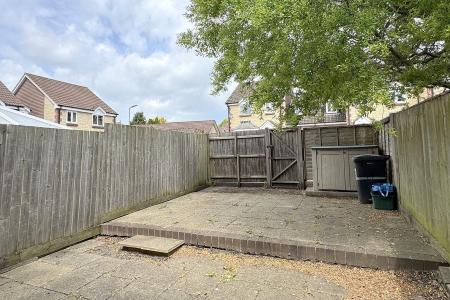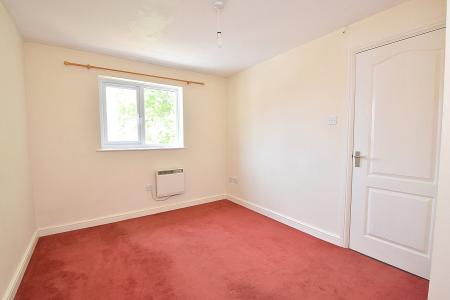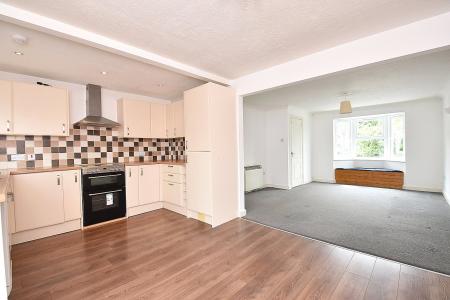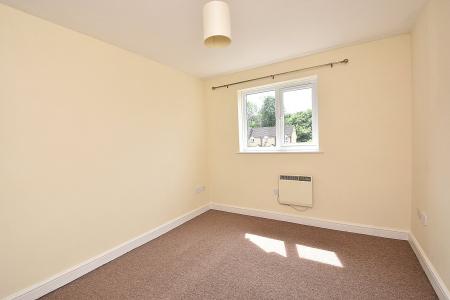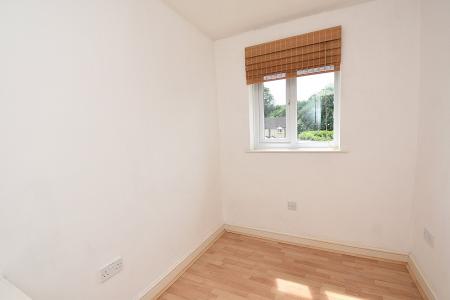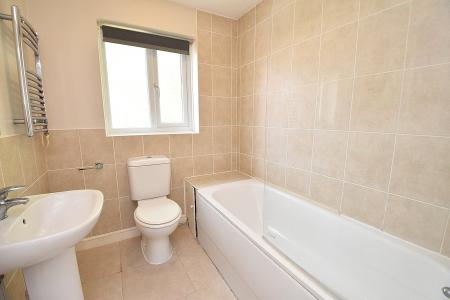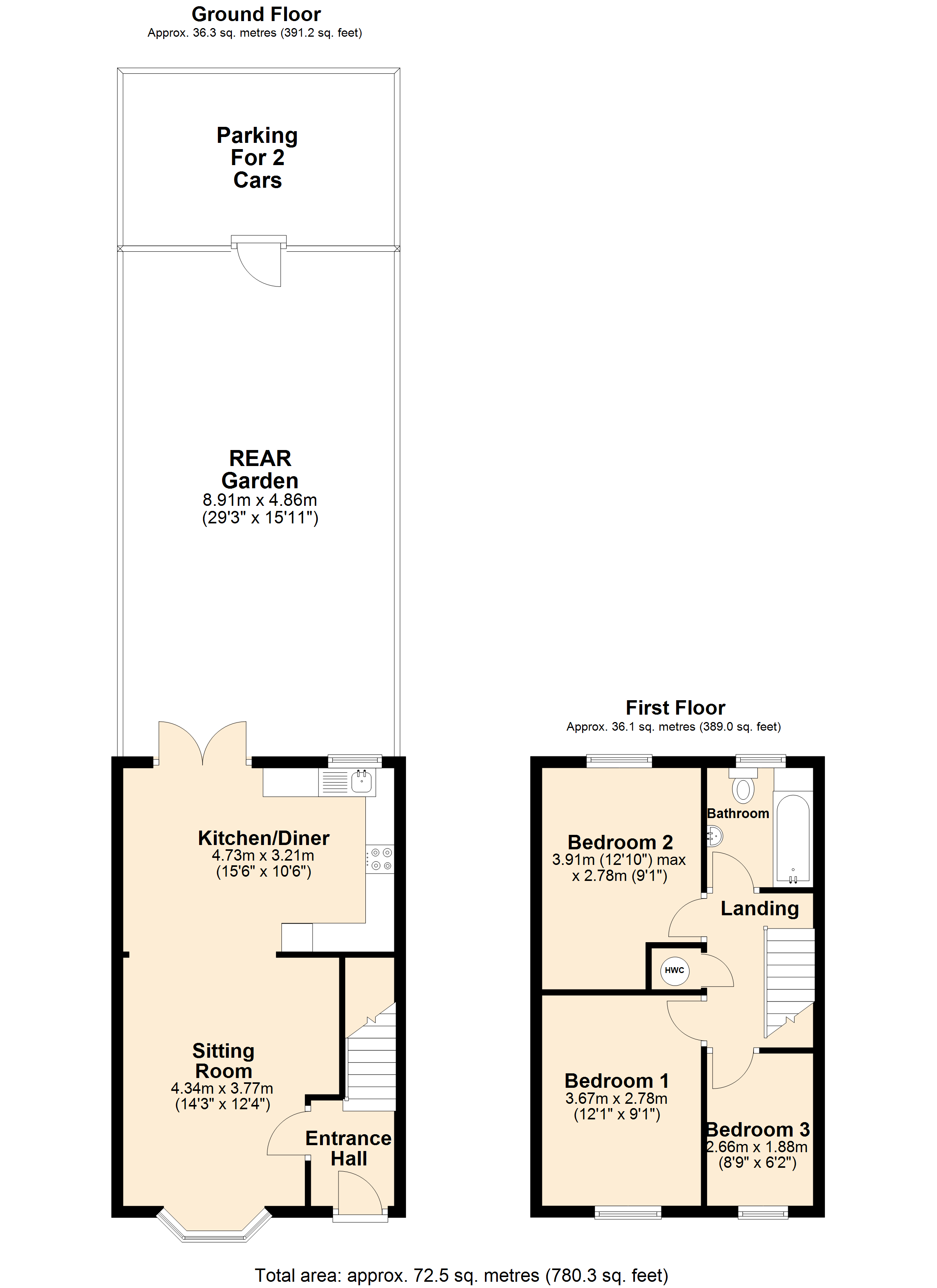- Impressive 3 bedroom terrace house
- Open plan kitchen/diner with French doors to garden
- Light & airy sitting room with large bay window
- Parking for 2 cars
- Gardens
3 Bedroom Terraced House for sale in Somerset
The front door opens into a welcoming hallway. To your left there is a light and airy sitting room featuring a double glazed bay window. A wide opening leads through to an open plan kitchen/diner that stretches the full width of the property, ideal for modern day living. Double glazed French doors give access to a paved patio perfect for alfresco dining and entertaining.
Upstairs, there are three bedrooms, two of which are generous doubles. Completing the accommodation is the family bathroom.
Externally, the property boasts a double width driveway to the rear of the property providing off road parking for two cars.
We highly recommend an internal viewing on this delightful home which is offered for sale with no forward chain.
ACCOMMODATION IN DETAIL.
Canopy porch to UPVC double glazed front door.
ENTRANCE HALL: Coat hooks, consumer unit and stairs to first floor.
SITTING ROOM: 15’11” (into bay) x 12’4” A light and airy room with a wide opening to the kitchen/diner. Double glazed bay window to front aspect with window seat, Dimplex storage heater, understairs cupboard, coved ceiling, wall light points and opening to:
KITCHEN/DINER: 15’6” x 10’6” A delightful open plan room comprising inset single drainer stainless steel sink unit with cupboard below, further range of matching wall, drawer and base units with work surface over, integrated fridge/freezer, wine rack, Dimplex storage heater, downlighters, double glazed window to rear aspect, space and plumbing for dishwasher, electric cooker point and double glazed French doors opening to the rear garden.
From the entrance hall stairs to first floor.
FIRST FLOOR
LANDING: Airing cupboard housing hot water tank with shelf over for linen, hatch to loft and smoke detector.
BEDROOM 1: 12’1” x 9’1” Wall mounted electric convector heater with timer and double glazed window to front aspect.
BEDROOM 2: 12’10” x 9’1” Wall mounted electric convector heater with timer and double glazed window to rear aspect.
BEDROOM 3: 8’9” x 6’2” Laminate wood flooring and double glazed window to front aspect.
BATHROOM: Panelled bath with mixer taps and shower attachment, pedestal wash hand basin, low level WC, tiled to splash prone areas, electric heated towel rail, tiled floor and double glazed window to rear aspect.
OUTSIDE
FRONT GARDEN: An easy to maintain front garden mainly paved ideal for pots and tubs.
REAR GARDEN: The rear garden (29’3” x 15’11”) is paved for easy maintenance and enclosed by timber fencing on all sides. Water tap and a gate to the rear leads out to parking for two cars.
*IDEAL INVESTMENT OR FIRST TIME BUY*
Situated in a no-through road, within a popular residential development, this attractive three bedroom terrace house offers a wonderful opportunity for those looking for a spacious home within easy reach of local amenities.
Important Information
- This is a Freehold property.
- This Council Tax band for this property is: C
- EPC Rating is C
Property Ref: HAM_HAM250080
Similar Properties
3 Bedroom House | Asking Price £237,500
Located in a popular village, within easy walking distance of a mainline railway station and a Co-op convenience store,...
3 Bedroom Terraced House | Asking Price £235,000
A three bedroom mid-terrace house, ideally located in the heart of Templecombe, just a short walk from a mainline train...
3 Bedroom End of Terrace House | Asking Price £235,000
*NO ONWARD CHAIN* A spacious and versatile three bedroom end-of-terrace home, positioned at the entrance of a courtyard-...
Lower Woodcock Street Castle Cary
3 Bedroom Semi-Detached House | Asking Price £250,000
Staffordshire House is an attractive period townhouse situated in the heart of Castle Cary, just a stone’s throw from th...
3 Bedroom End of Terrace House | Asking Price £250,000
An impressive three bedroom end terrace house offering exceptionally well-presented accommodation arranged over three fl...
3 Bedroom Semi-Detached House | Asking Price £259,500
A well maintained three-bedroom semi-detached home that has been carefully updated over the years, providing comfortable...

Hambledon Estate Agents, Wincanton (Wincanton)
Wincanton, Somerset, BA9 9JT
How much is your home worth?
Use our short form to request a valuation of your property.
Request a Valuation
