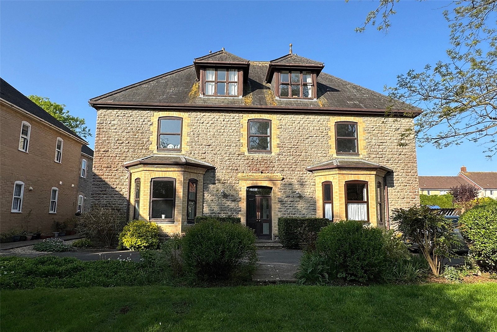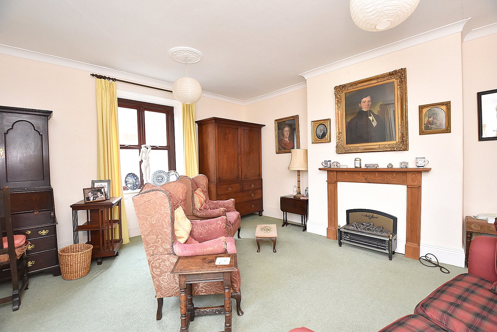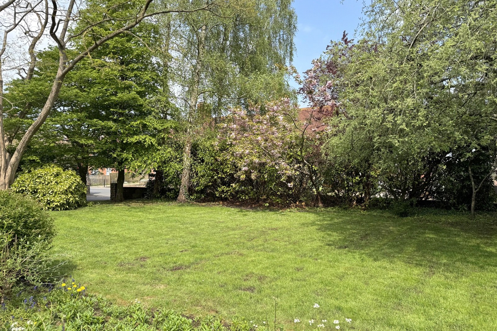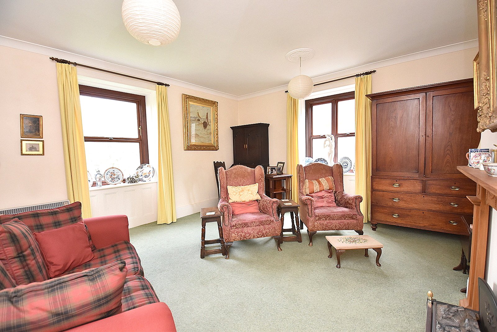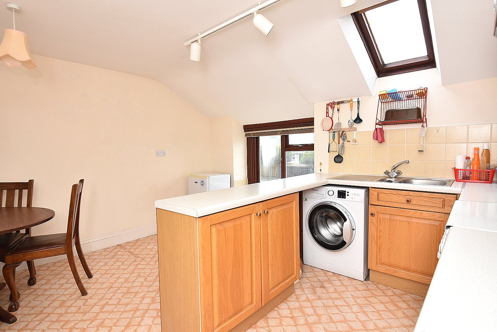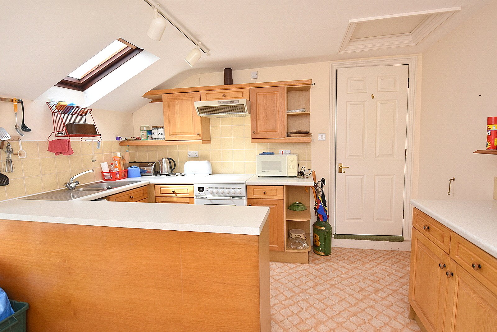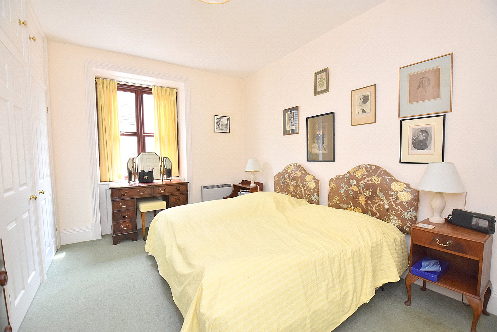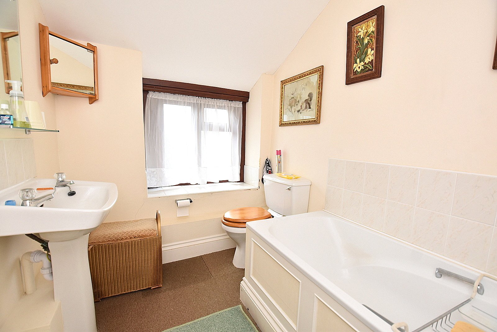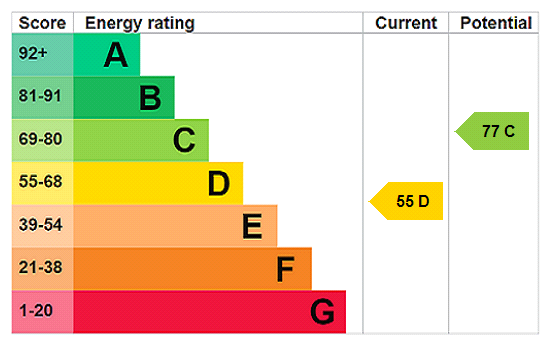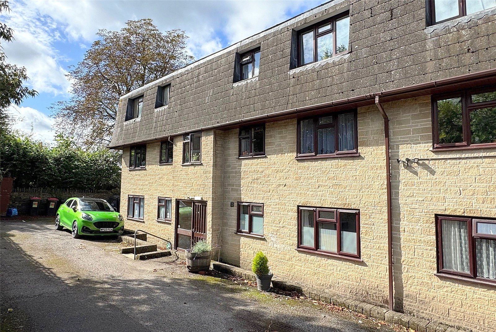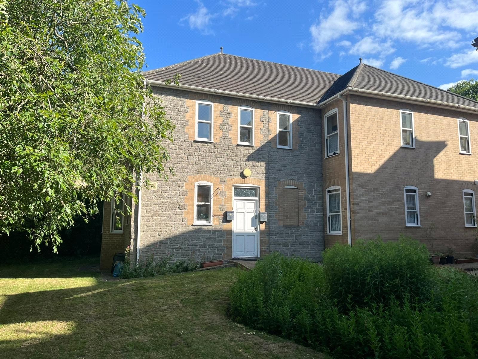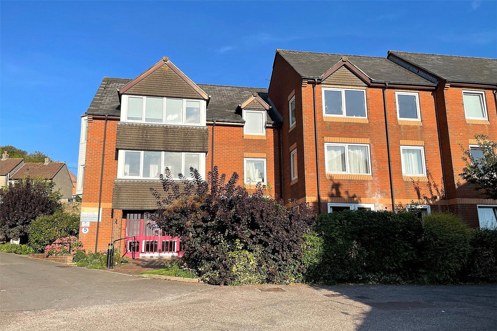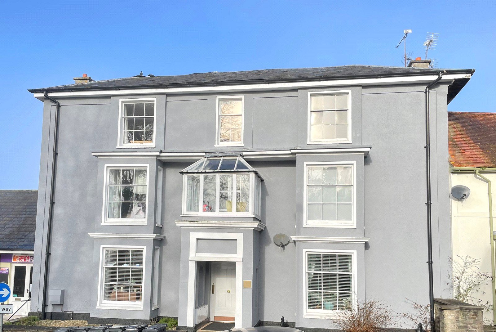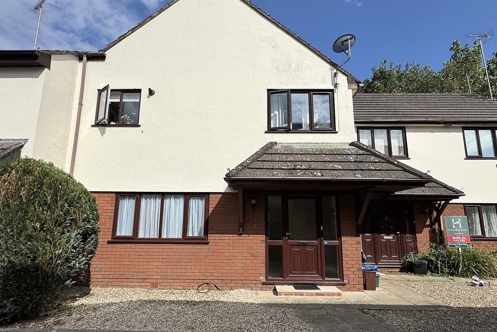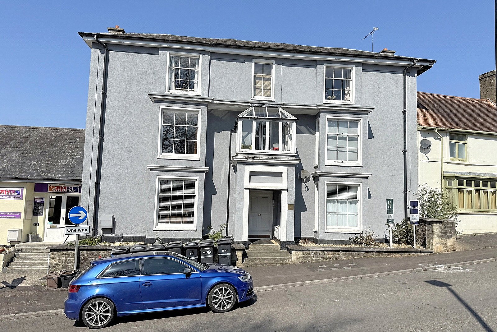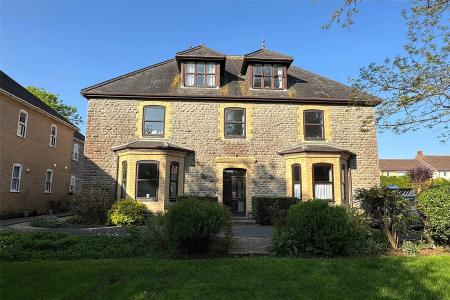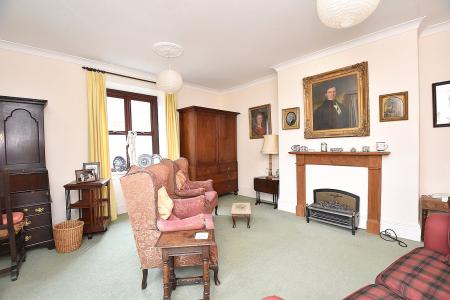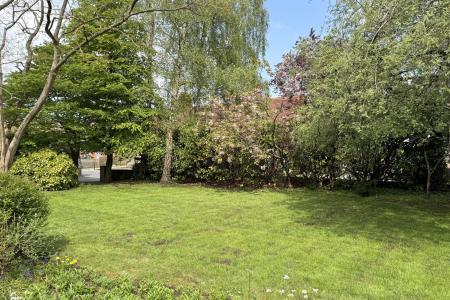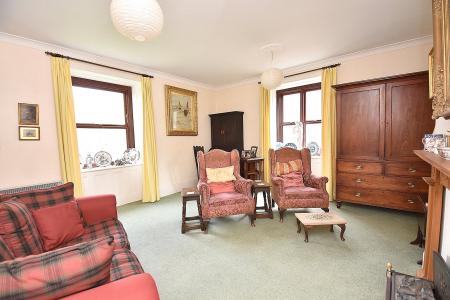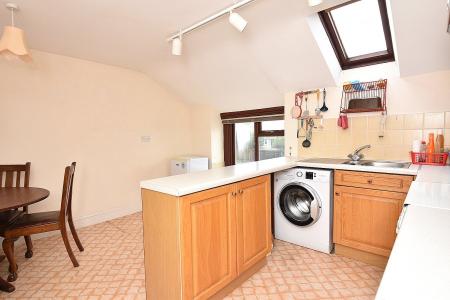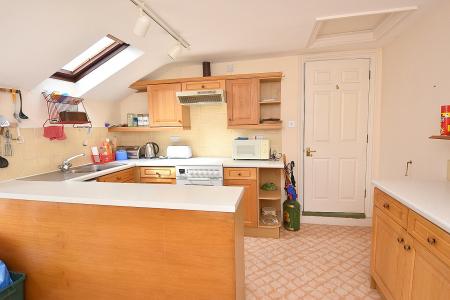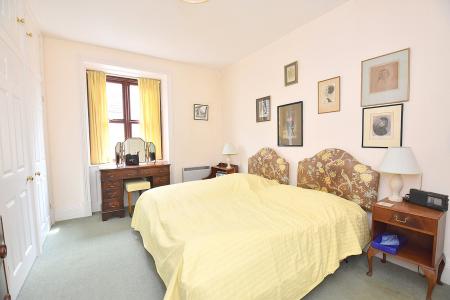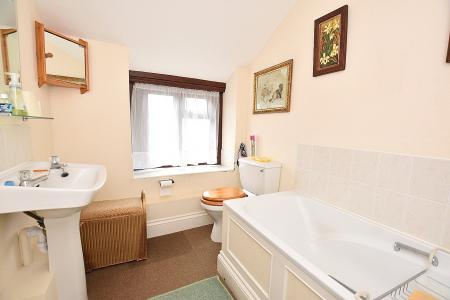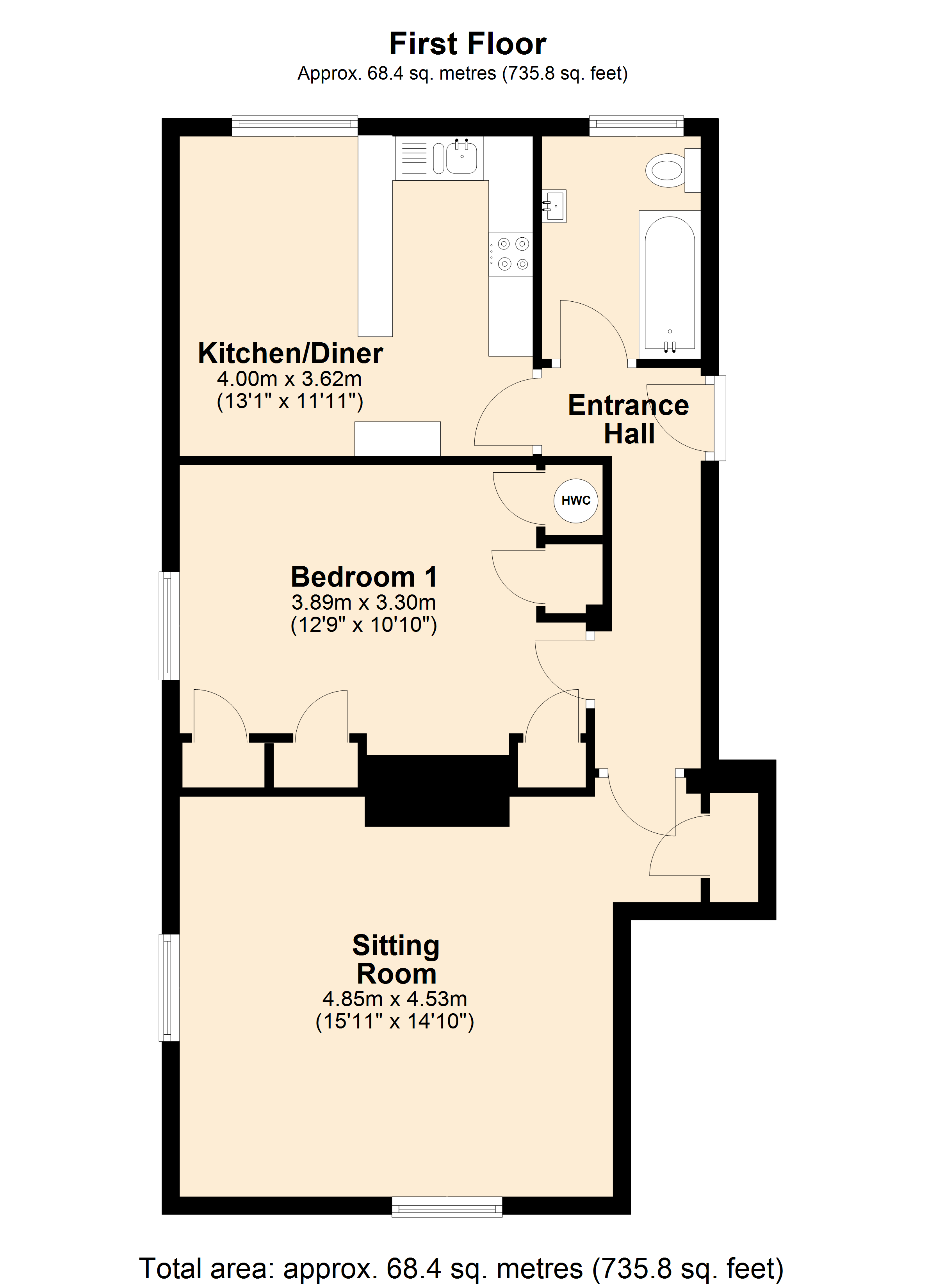- Characterful first floor apartment
- Light & airy kitchen/ diner
- 2 allocated parking spaces
- No onward chain
- Great first time buy or investment
1 Bedroom Flat for sale in Somerset
Woodhayes House is a handsome building believed to date back to 1901 and converted into apartments circa 1990. The building has six apartments spread over three floors, with an attractive outlook over communal grounds.
The accommodation is particularly spacious throughout including an elegant sitting room with a dual aspect, and high ceiling with decorative ceiling roses, large double bedroom with fitted wardrobes, bathroom and spacious kitchen/diner.
Outside, there is an attractive communal garden and two allocated parking spaces. The property is offered for sale with no forward chain.
ACCOMMODATION
Communal Entrance with a wide easy tread staircase to the first floor landing. Front door to:
ENTRANCE HALL: A long hallway with coat hooks, Dimplex storage heater, entry phone and coved ceiling.
SITTING ROOM: 15’11” x 14’10” A spacious elegant room with a high ceiling, two ornate ceiling roses, dual aspect double glazed windows to side and front aspects enjoying an outlook over the communal gardens, Dimplex storage heater, timber fire surround and mantle, coved and smooth plastered ceiling, telephone point and built-in cupboard.
KITCHEN/DINER: 13’1” x 11’11” A light and airy room comprising inset 1¼ bowl single drainer stainless steel sink unit with cupboard below, further range of wood fronted wall and base units with work surface over, Dimplex storage heater, electric cooker point, space and plumbing for washing machine, double glazed window, velux window, peninsula work surface and space for a dining table.
BEDROOM 1: 12’9” x 10’10” A spacious double bedroom with built-in double wardrobe, two single wardrobes and cupboard housing hot water tank with shelving for linen. Double glazed window to side aspect, smooth plastered ceiling and electric convector heater.
BATHROOM: Panelled bath with tiled splashback, low level WC, pedestal wash hand basin with tiled splashback, electric heater, Dimplex fan heater, light with shaver point and double glazed window.
OUTSIDE
PARKING: Two allocated parking spaces
COMMUNAL AREA: To the front of the building the is an attractive communal garden mainly laid to lawn with some mature trees and shrub borders. To the rear of the building there are two allocated parking spaces for the property.
*Vacant, end of chain*
A substantial one bedroom first floor apartment forming part of an attractive period building within the heart of Henstridge. The property enjoys the benefit of a long lease (964 years) and a share of the freehold.
Important Information
- This is a Leasehold property.
- This Council Tax band for this property is: B
- EPC Rating is D
Property Ref: HAM_HAM250034
Similar Properties
2 Bedroom Flat | Asking Price £120,000
A two bedroom first floor flat situated in a convenient location within a short walk of the town centre amenities.
1 Bedroom Flat | Asking Price £115,000
An exceptionally well presented first floor flat situated close to the village centre. Part of a small development of co...
2 Bedroom Flat | Asking Price £105,000
HOMECANTON HOUSE is a purpose built development of retirement flats situated in a most convenient location close to many...
2 Bedroom Flat | Asking Price £124,500
Lambrook House is a substantial building situated in the heart of Wincanton within a short walk of local amenities.
1 Bedroom Ground Floor Flat | Asking Price £124,950
A generously proportioned one bedroom ground floor flat, ideally located on a small development within easy reach of the...
2 Bedroom Flat | Asking Price £127,500
An impressive 2 bedroom first floor flat situated in Wincanton town centre.

Hambledon Estate Agents, Wincanton (Wincanton)
Wincanton, Somerset, BA9 9JT
How much is your home worth?
Use our short form to request a valuation of your property.
Request a Valuation
