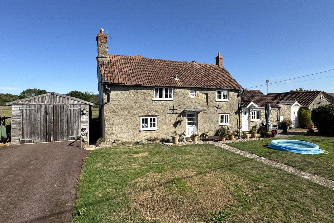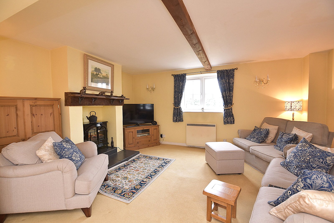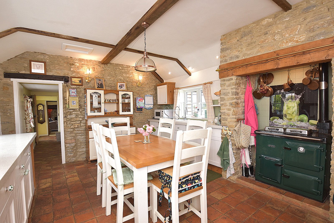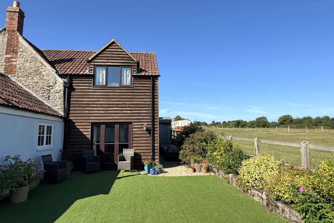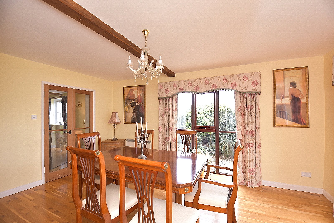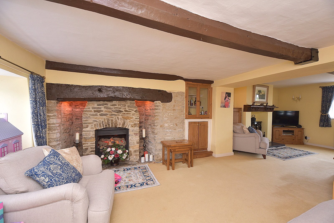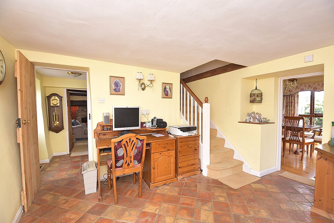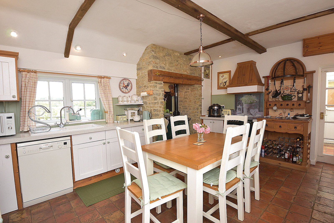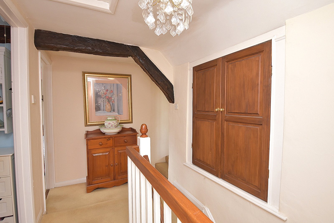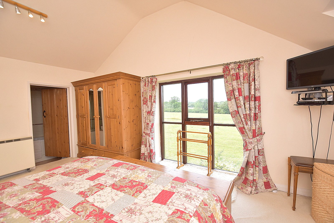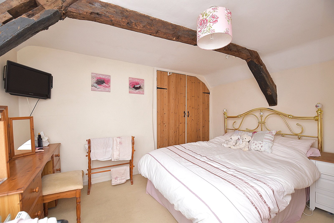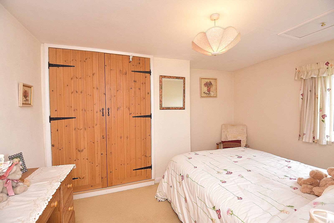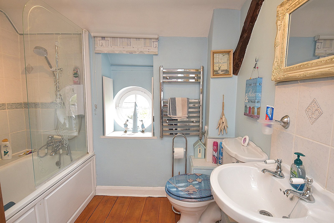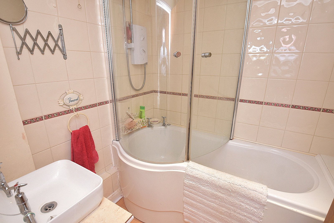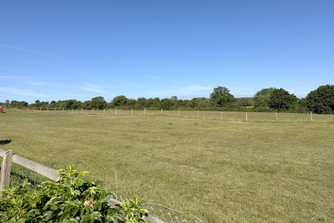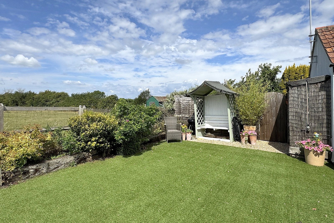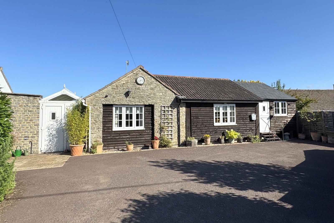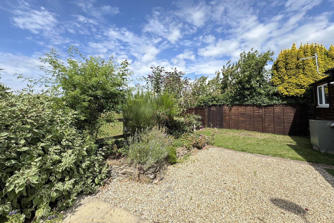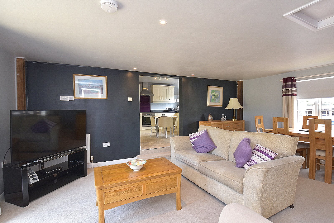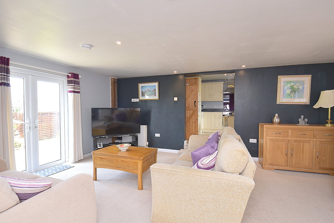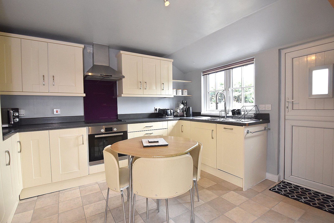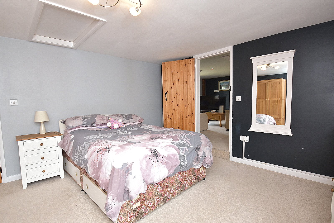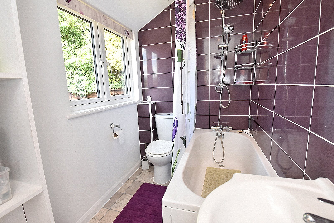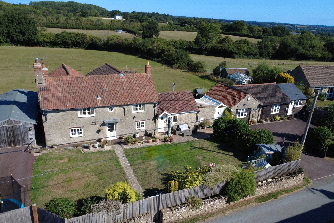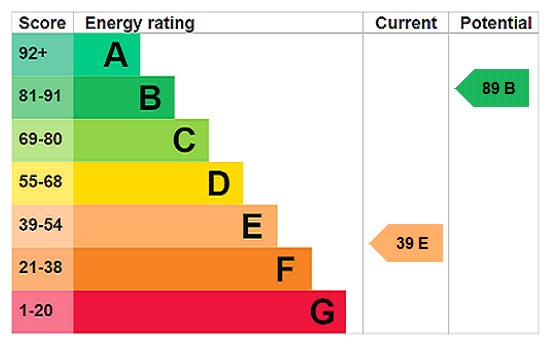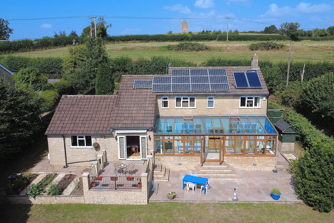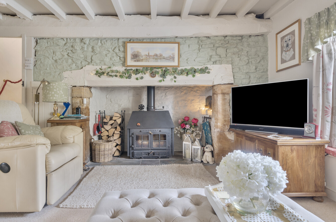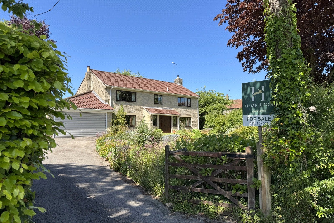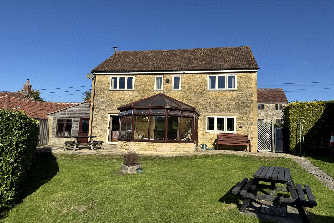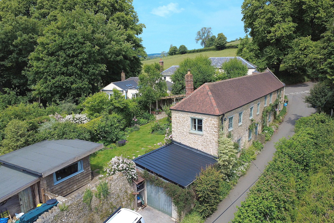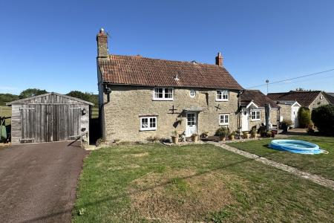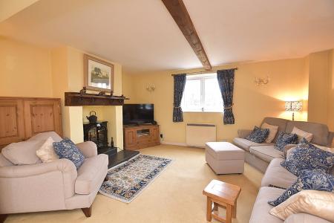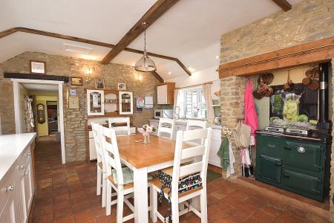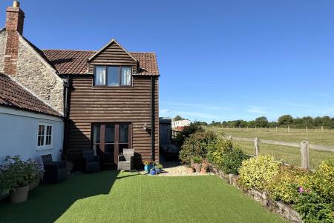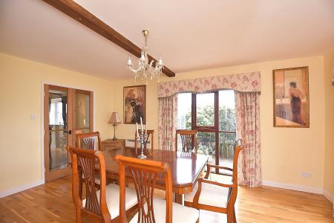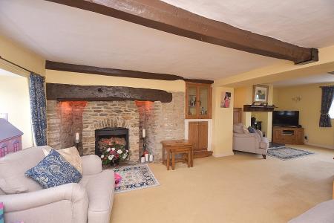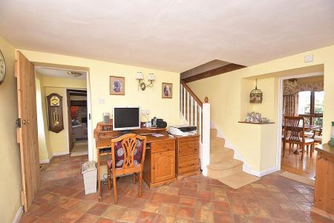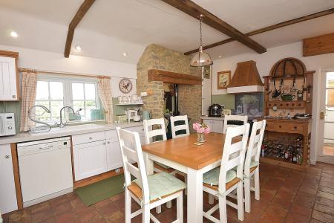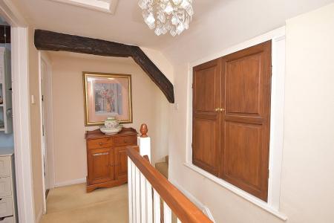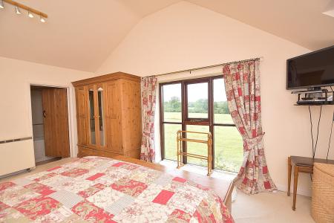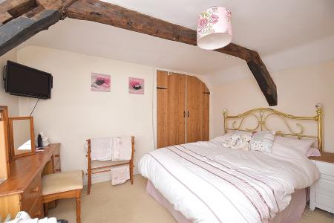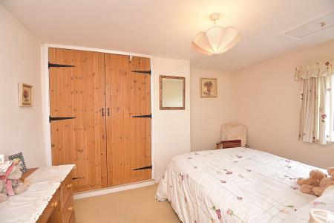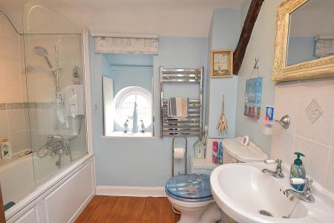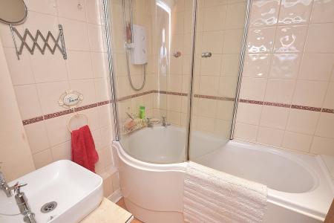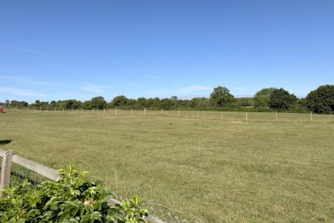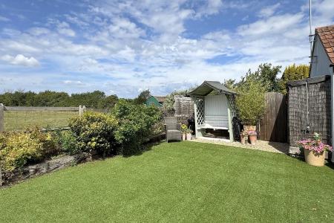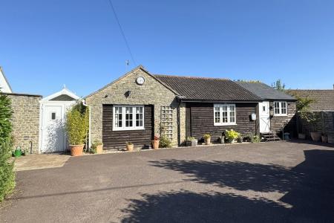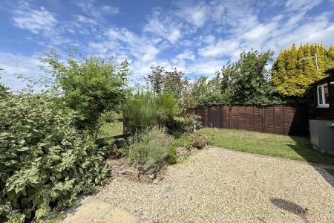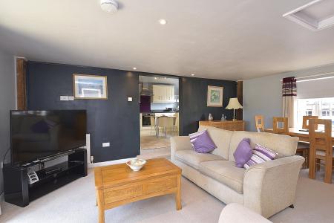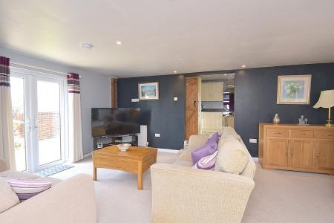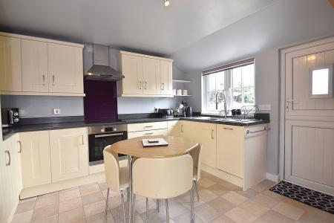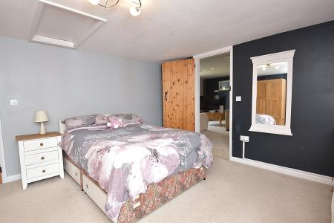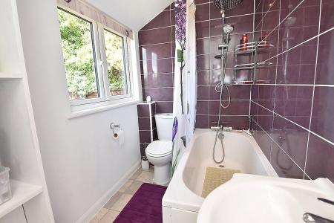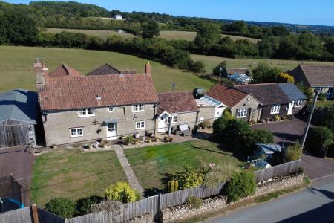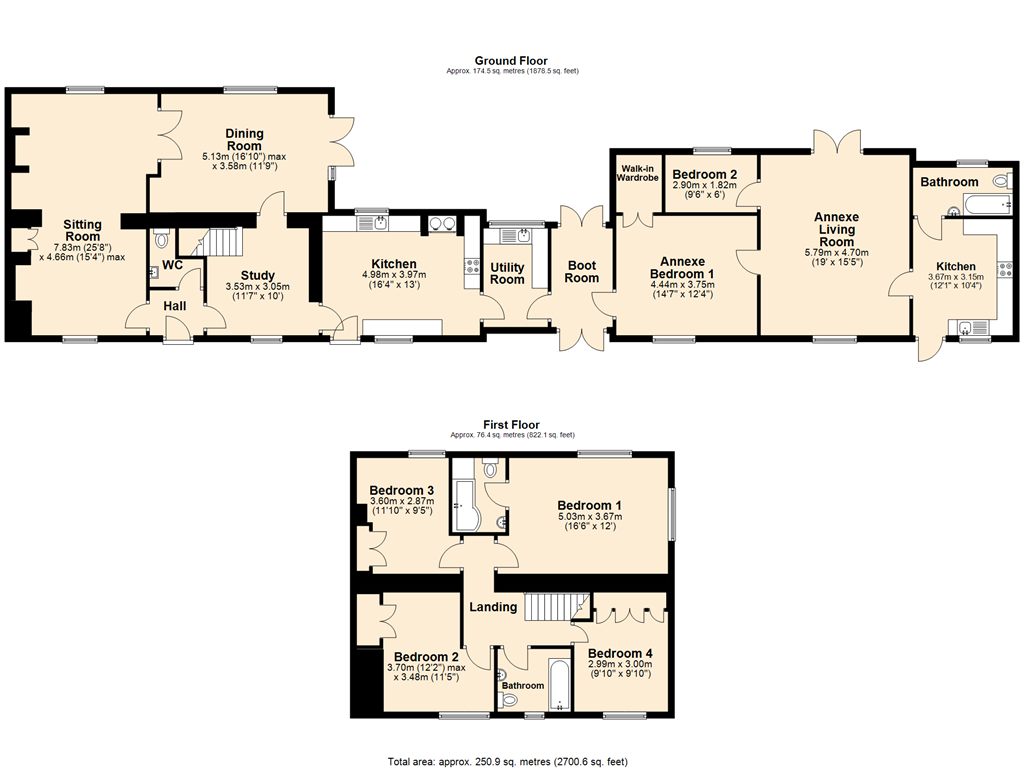- Detached four bedroom period cottage on peaceful country lane
- Attached two bedroom bungalow annexe
- Uninterrupted stunning views over farmland
- Delightful farmhouse style kitchen/breakfast room
- Sitting room with dual aspect
- Separate dining room
- Private gardens
6 Bedroom Detached House for sale in Somerset
Over time, the current owners have sympathetically extended and enhanced the property, almost doubling its original footprint while preserving its character and charm.
A standout feature of this property is the attached bungalow annexe, thoughtfully converted and extended from the former garage. Completely self-contained with its own entrance and a private garden, it offers versatile living options, ideal for multigenerational living, guest accommodation, or as an income-generating rental (subject to the usual permissions).
The main cottage exudes warmth and character, offering spacious and flexible living accommodation. It boasts two generously proportioned reception rooms and a study/snug featuring a wood-burning stove, which provides a cosy heat throughout the home. The sitting room, once two separate spaces, now enjoys dual aspect windows, exposed ceiling beams, and the charm of two original fireplaces. The dining room, part of the extension, is bathed in natural light and benefits from French doors opening onto the rear garden with stunning rural views.
At the heart of the home is a delightful farmhouse-style kitchen/breakfast room, fitted with an extensive range of country-style units, ample work surfaces, exposed ceiling timbers, a two-oven Rayburn, and an additional electric oven and hob, all set atop a practical tiled floor. Adjacent to the kitchen are the laundry room and boot room, the latter offering direct (lockable) internal access to the annexe.
Upstairs, a galleried landing leads to four well-proportioned double bedrooms. The principal bedroom features a vaulted ceiling, magnificent countryside views, and a private en-suite bathroom. The remaining bedrooms are served by a well-appointed family bathroom.
The bungalow annexe is equally well-designed, offering a spacious living room, a large kitchen/breakfast room, a generous double bedroom, and a second smaller bedroom currently used as a home office. With its own garden area, the annexe offers privacy and independence, perfect for guests or long-term family stays.
Set well back from the quiet lane, Pumpkin Cottage enjoys a picturesque setting behind a grass verge and low stone wall. There are two separate vehicle entrances: one leads to a tandem timber garage (35' x 11'), while the other opens into a large tarmac parking area accommodating several vehicles. A pedestrian gate and paved path lead through the front garden to the cottage entrance.
The gardens are a true feature of this property, designed for both privacy and enjoyment. The front garden includes a level lawn bordered by mature shrubs and flowers, along with two paved seating areas ideal for al fresco dining or relaxation. To the rear, a sheltered, AstroTurfed seating area offers complete privacy and open views across countryside.
In summary, Pumpkin Cottage is a rare opportunity to acquire a character filled country home with flexible accommodation, stunning views, and a high degree of privacy, all set within an exceptionally tranquil rural setting.
SERVICES: Mains water, electricity, private drainage and oil fired central heating, subject to the usual utility regulations.
VIEWING: Strictly by appointment through the agents.
What3words: slimming.surely.deeper
Important notice: Hambledon Estate Agents state that these details are for general guidance only and accuracy cannot be guaranteed. They do not constitute any part of any contract. All measurements are approximate and floor plans are to give a general indication only and are not measured accurate drawings therefore room sizes should not be relied upon for carpets and furnishings. No guarantees are given with regard to planning permission or fitness for purpose. No apparatus, equipment, fixture or fitting has been tested. Items shown in photographs are not necessarily included. Purchasers must satisfy themselves on all matters by inspection.
Pumpkin Cottage is a beautifully presented detached period home with a superb two bedroom self-contained annexe, tucked away on a peaceful country lane and enjoying uninterrupted views over open farmland.
Important Information
- This is a Freehold property.
- This Council Tax band for this property is: F
- EPC Rating is E
Property Ref: HAM_HAM250218
Similar Properties
4 Bedroom Detached House | Asking Price £725,000
A rare opportunity to acquire this impressive four bedroom detached house situated in an enviable location on the outski...
3 Bedroom Semi-Detached House | Asking Price £699,950
A wonderful opportunity to purchase an attached period cottage with delightful far reaching views over adjoining fields.
4 Bedroom Detached House | Asking Price £685,000
A substantial four bedroom detached house situated in a delightful location off a country lane in the sought after villa...
3 Bedroom Detached House | Asking Price £775,000
Situated in the heart of the charming and highly desirable village of Lamyatt, just two miles from the fashionable marke...
4 Bedroom Detached House | Asking Price £860,000
Set in the heart of one of Somerset’s most desirable villages, this fabulous four-bedroom period cottage effortlessly co...

Hambledon Estate Agents, Wincanton (Wincanton)
Wincanton, Somerset, BA9 9JT
How much is your home worth?
Use our short form to request a valuation of your property.
Request a Valuation
