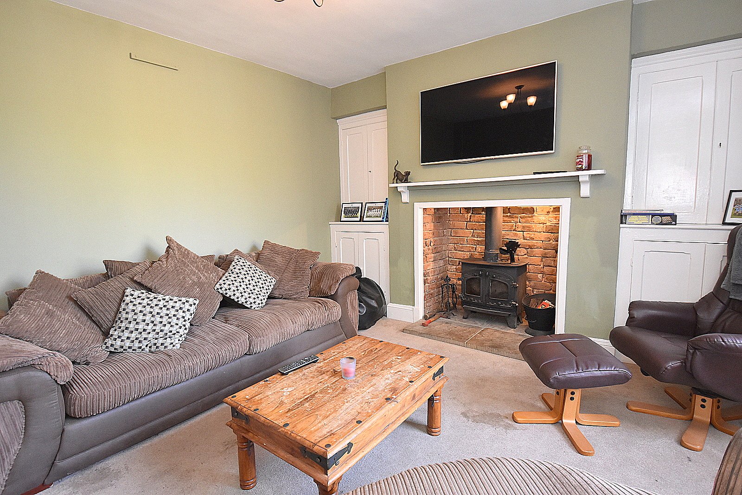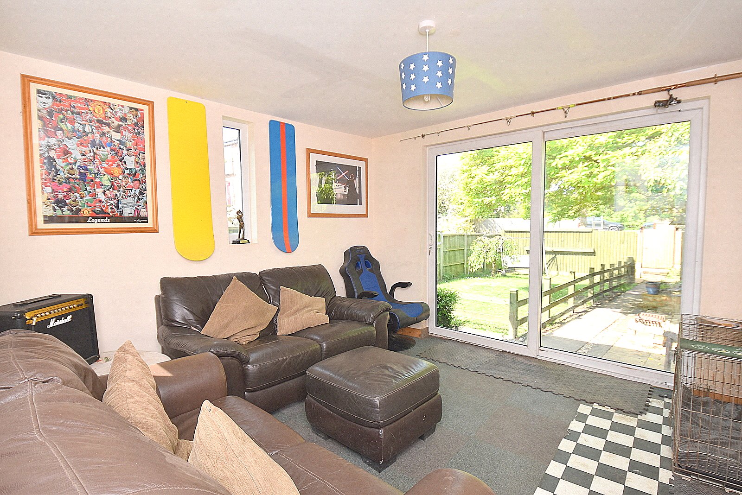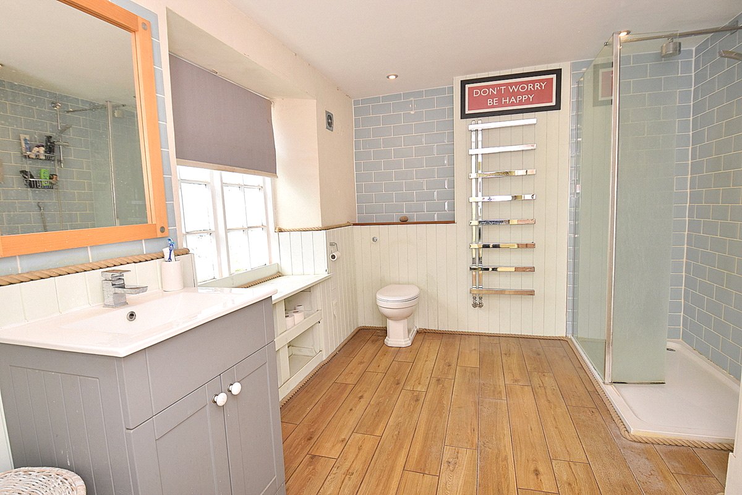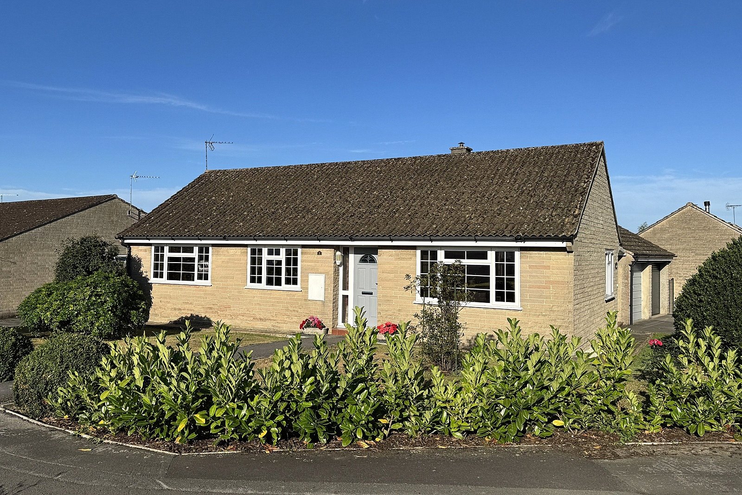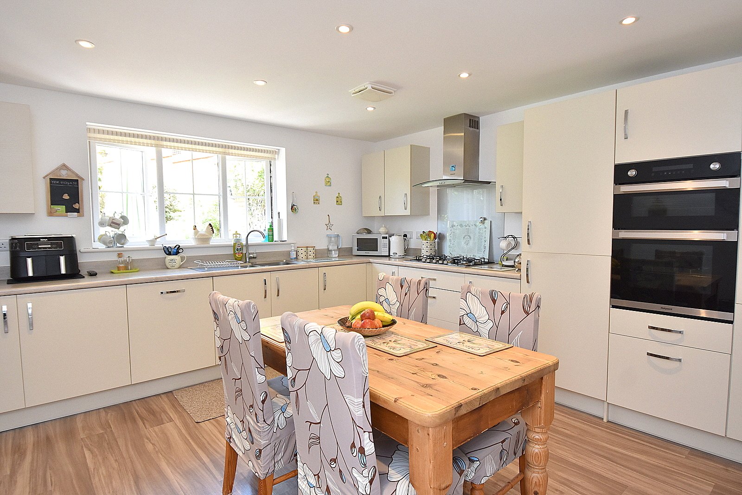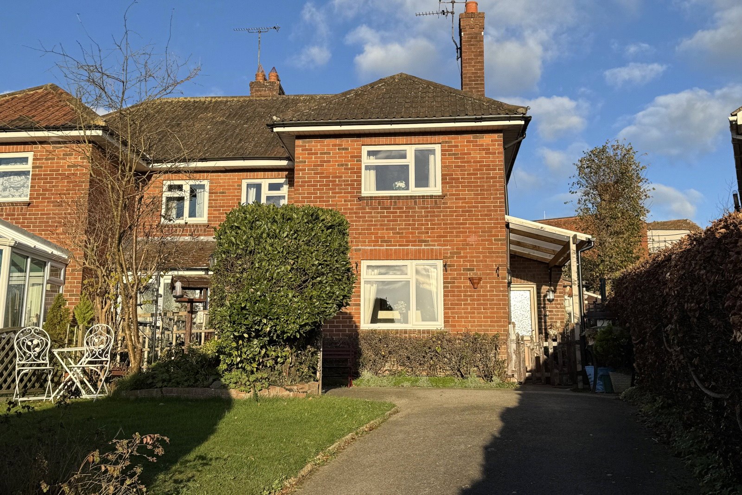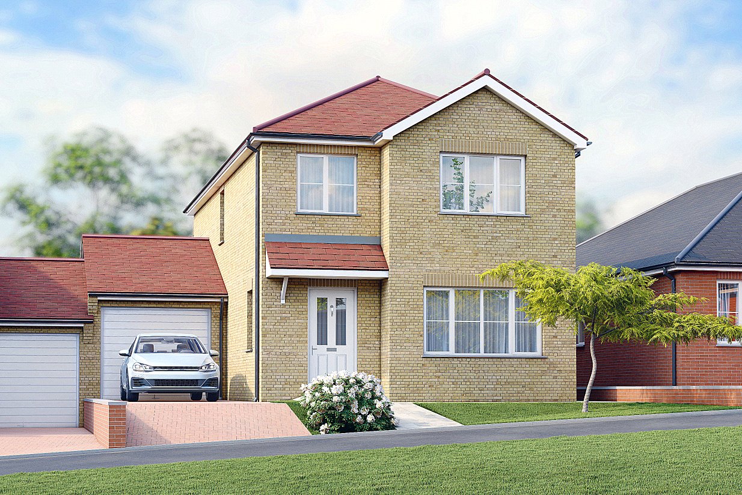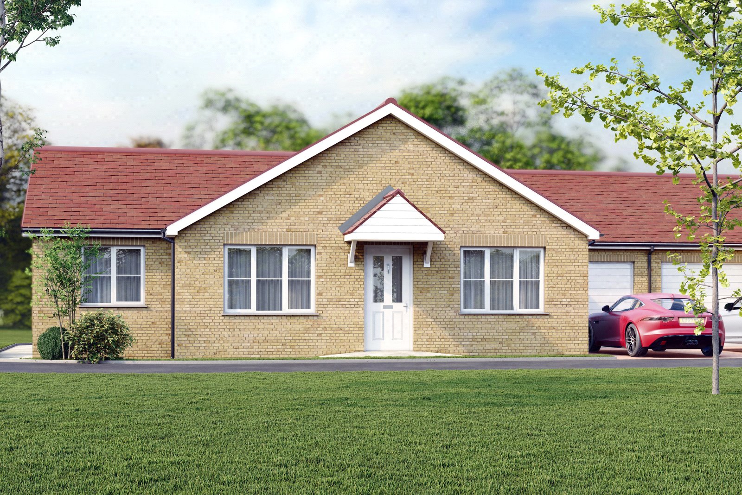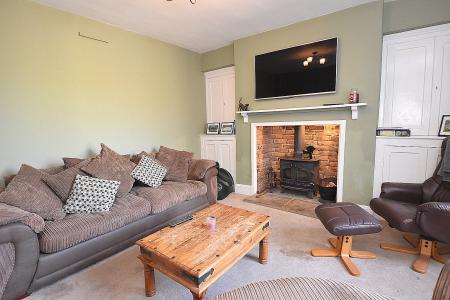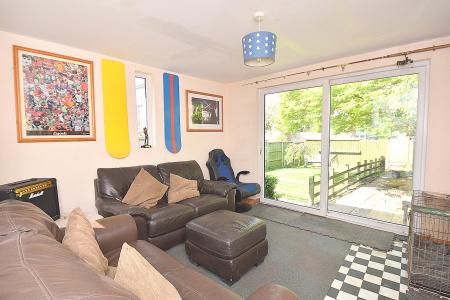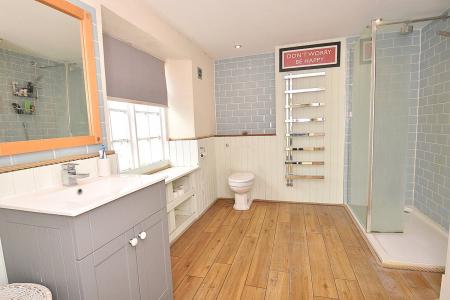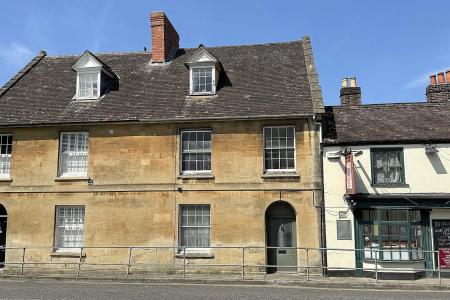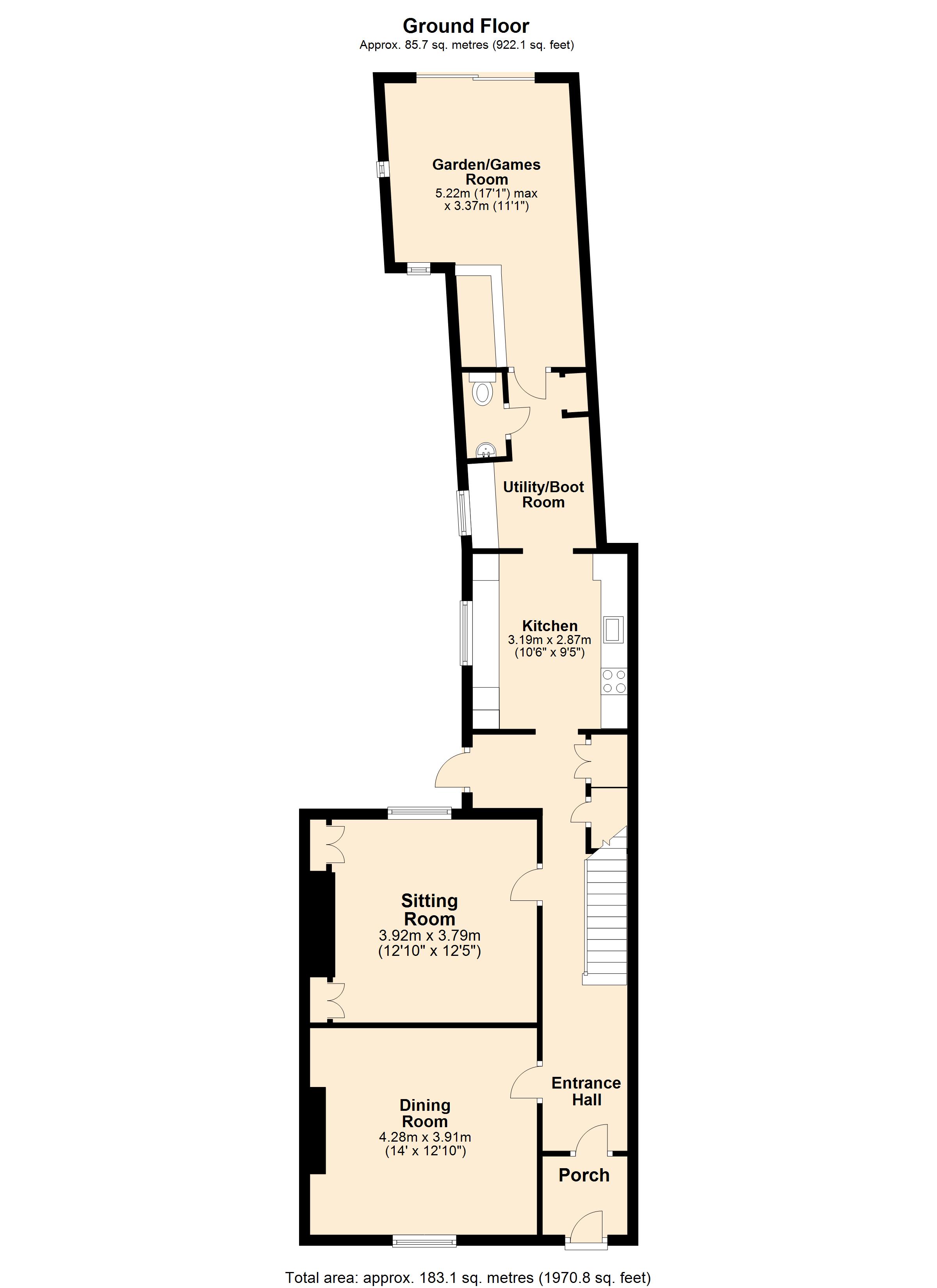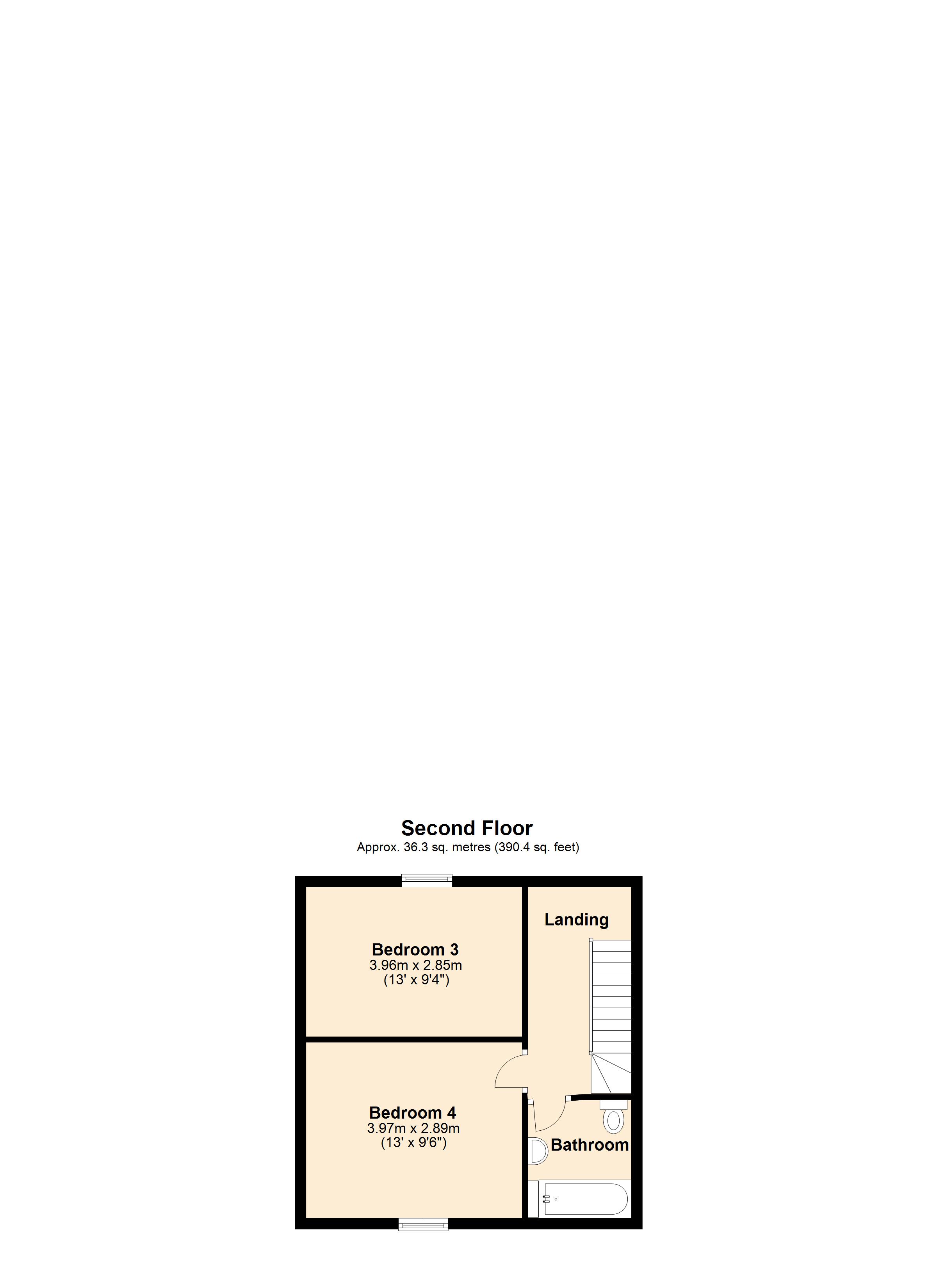- Period town house
- 4/5 bedrooms
- Spacious living accommodation
- Central location in town
- Garden / games room
- Rear garden
4 Bedroom Terraced House for sale in Somerset
The property boasts particularly spacious and versatile accommodation arranged over three floors, offering generous living space.
The sitting room retains much of the home’s original character, featuring an attractive fireplace with a wood-burning stove, while the dining room offers a cosy open fire with alcove displays. A long hallway leads to the garden and opens into a modern fitted kitchen with integrated oven and microwave, flowing through to a utility/boot room with cloakroom. Beyond this is a garden/games room, currently used as a “man cave”.
The first floor provides three bedrooms, two generous doubles, along with a large family shower room. The second floor offers two further bedrooms and a bathroom. Outside, the rear garden features a paved seating area and lawn, with work underway to create off-road parking.
While some maintenance is required, this is a rare opportunity to acquire an imposing period home in a central location offering spacious and versatile accommodation.
ACCOMMODATION
GROUND FLOOR
Original front door to:
ENTRANCE VESTIBULE: Dado rail, hooks and shelving for coats and boots and door to:
ENTRANCE HALL: A long hallway with dado rail, two understairs cupboards, radiator and door to garden.
SITTING ROOM: 12’10” x 12’5” An attractive fireplace with a large brick opening with fitted wood burning stove and painted timber mantle, fireside cabinets, sash window to rear aspect and Victorian style radiator.
DINING ROOM: 14’ x 12’10” Feature cast iron fireplace with timber surround and mantle, fireside alcoves with fitted shelving, exposed floorboards, secondary double glazed window to front aspect and radiator.
KITCHEN: 10’6” x 9’5” A modern stylish kitchen with inset stainless steel sink unit with cupboard below, further range of gloss fronted tower and base units topped with a work surface, fitted shelving, integrated oven and microwave, exposed timber, painted wood panelling, sash window to side aspect and opening to:
UTILITY ROOM: Space and plumbing for washing machine and tumble dryer, exposed timber, double glazed window to side aspect, fitted bench, exposed brick and stonework and doors to cloakroom and games/garden room.
CLOAKROOM: Low level WC, wash basin, exposed stonework and timber.
GARDEN/GAMES ROOM: 17’1” (narrowing to 11’1”) x 11’5” Dual aspect double glazed windows, sliding double glazed patio door to rear garden, feature wall with rustic timber and fitted bar.
From the entrance hall stairs to first floor landing. Radiator and window to side aspect.
FIRST FLOOR
BEDROOM 1: 13’1” x 12’9” Feature cast iron fireplace with painted timber surround, sash window to front aspect and radiator.
BEDROOM 2: 12’9” x 12’5” Feature fireplace, radiator and double glazed window overlooking the rear garden.
BEDROOM 5/STUDY: 9’2” x 5’9” Radiator, fitted wardrobe and sash window to front aspect.
SHOWER ROOM: 11’10” x 9’ (max) A modern stylish suite comprising large walk-in shower, vanity wash basin unit, low level WC with concealed cistern, Victorian style radiator, metro style tiling, downlighters, airing cupboard housing wall mounted gas boiler with shelving for linen.
From the first floor landing stairs to second floor landing.
SECOND FLOOR
BEDROOM 3: 13’ x 9’4” Radiator and window to rear aspect.
BEDROOM 4: 13’9” x 9’6” Radiator and window to front aspect.
BATHROOM: Panelled bath, low level WC, pedestal wash hand basin, radiator and tiled to splash prone areas.
OUTSIDE
REAR GARDEN: A pleasant paved seating area provides the perfect space for alfresco dining and entertaining with the remainder of the garden mainly laid to lawn. A pathway extends to the rear of the garden where there is work in process to provide off road parking.
SERVICES: Mains water, electricity, drainage, gas central heating and telephone all subject to the usual utility regulations.
What3words: revisit.gather.difficult
VIEWING: Strictly by appointment through the agents.
Important notice: Hambledon Estate Agents state that these details are for general guidance only and accuracy cannot be guaranteed. They do not constitute any part of any contract. All measurements are approximate and floor plans are to give a general indication only and are not measured accurate drawings therefore room sizes should not be relied upon for carpets and furnishings. No guarantees are given with regard to planning permission or fitness for purpose. No apparatus, equipment, fixture or fitting has been tested. Items shown in photographs are not necessarily included. Purchasers must satisfy themselves on all matters by inspection.
An impressive four-bedroom period townhouse, ideally located in the heart of Wincanton and within easy reach of local amenities.
Important Information
- This is a Freehold property.
- This Council Tax band for this property is: C
- EPC Rating is E
Property Ref: HAM_HAM250078
Similar Properties
3 Bedroom Detached Bungalow | Asking Price £375,000
Situated on a mature residential development within easy reach of local amenities, this attractive three bedroom detache...
4 Bedroom Detached House | Asking Price £360,000
An exceptional four bedroom detached house presented in ‘show home’ condition throughout. This particular design was nam...
3 Bedroom Semi-Detached House | Asking Price £360,000
A three bedroom semi-detached house situated in the heart of Wincanton, just a short walk from the town centre amenities...
4 Bedroom Link Detached House | Asking Price £385,000
Broadweavers Close is an exciting new development of traditionally built two and three bedroom bungalows along with thre...
3 Bedroom Detached Bungalow | Asking Price £385,000
Broadweavers Close is an exciting new development of traditionally built two and three bedroom bungalows along with thre...
3 Bedroom Detached Bungalow | Asking Price £385,000
A well-presented three bedroom detached bungalow set in a popular residential road. This delightful property offers brig...

Hambledon Estate Agents, Wincanton (Wincanton)
Wincanton, Somerset, BA9 9JT
How much is your home worth?
Use our short form to request a valuation of your property.
Request a Valuation
