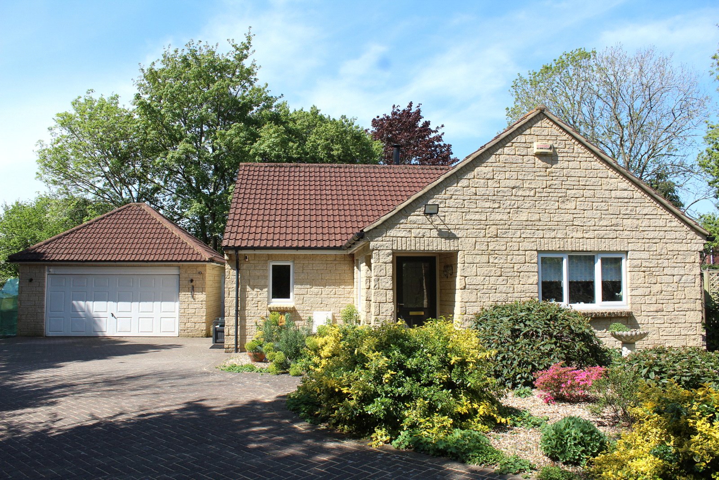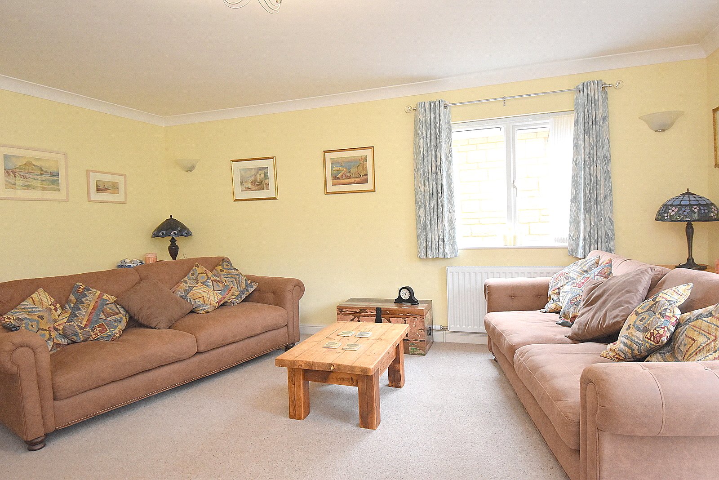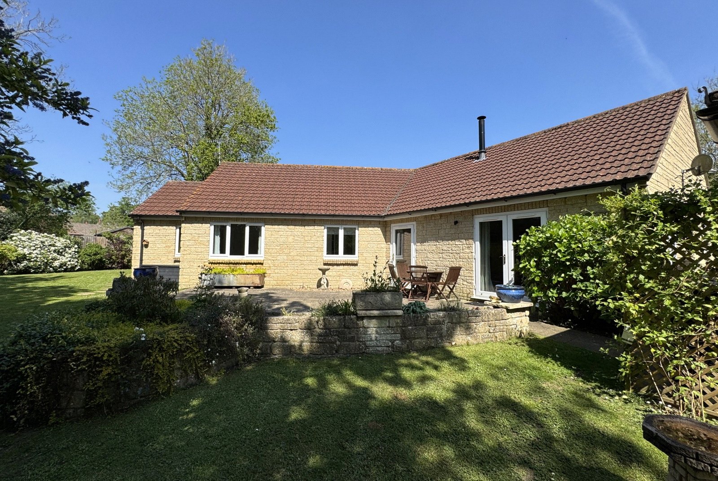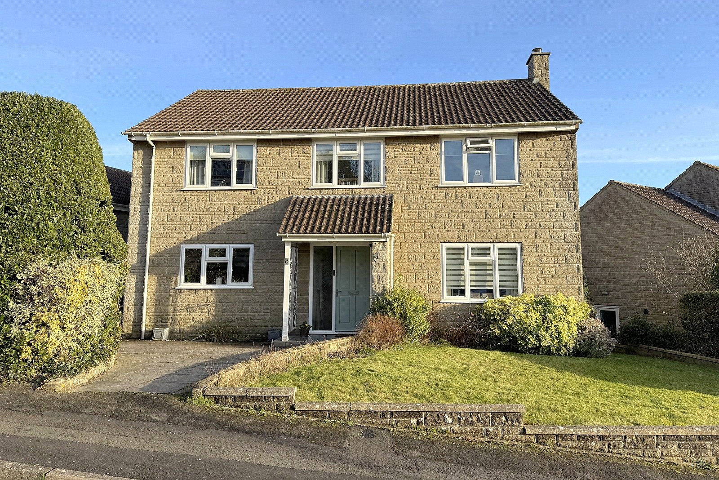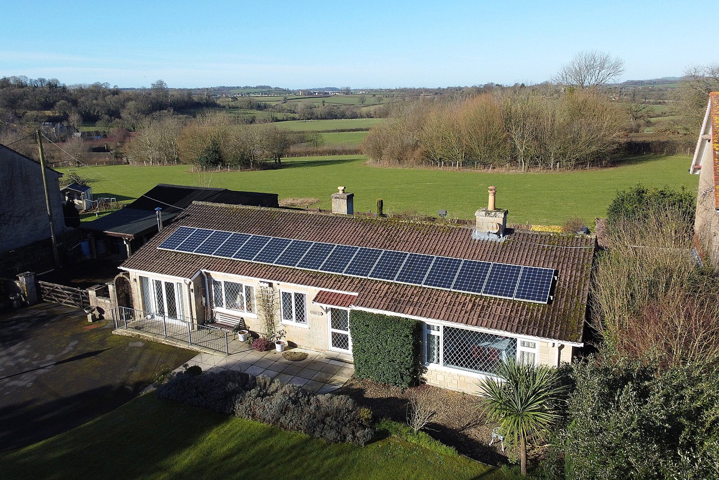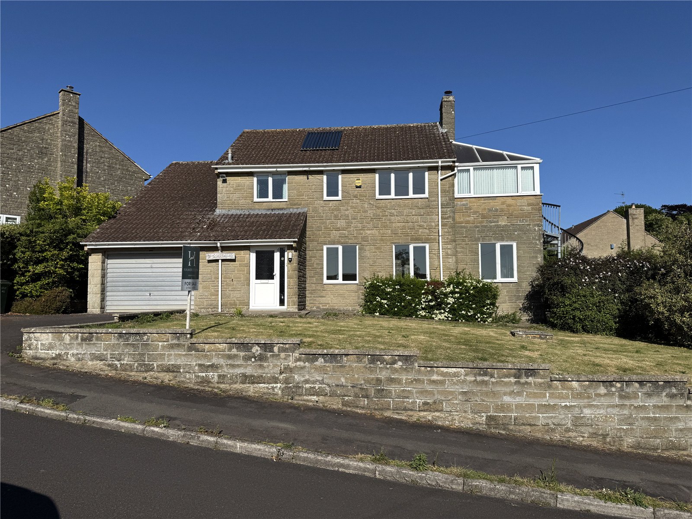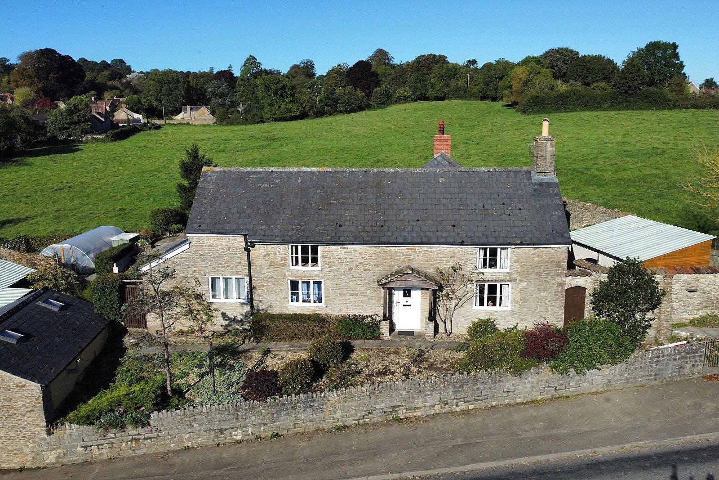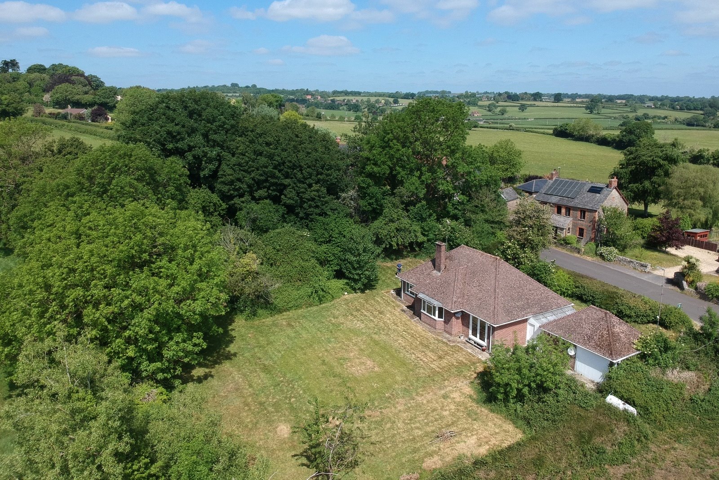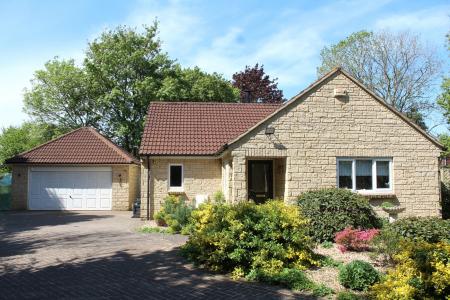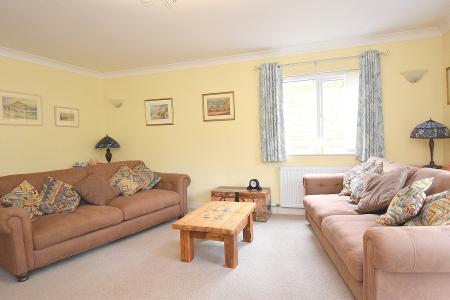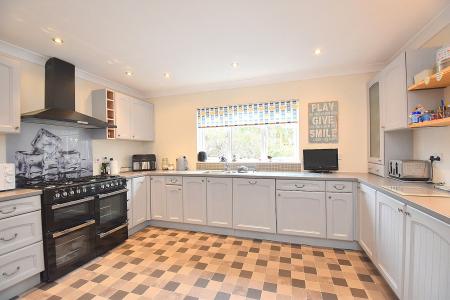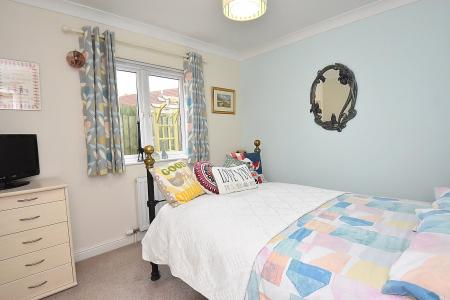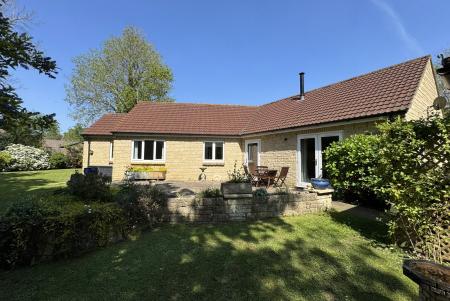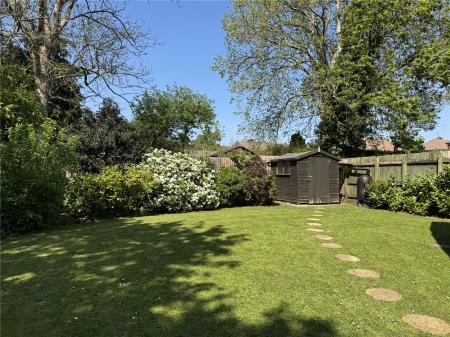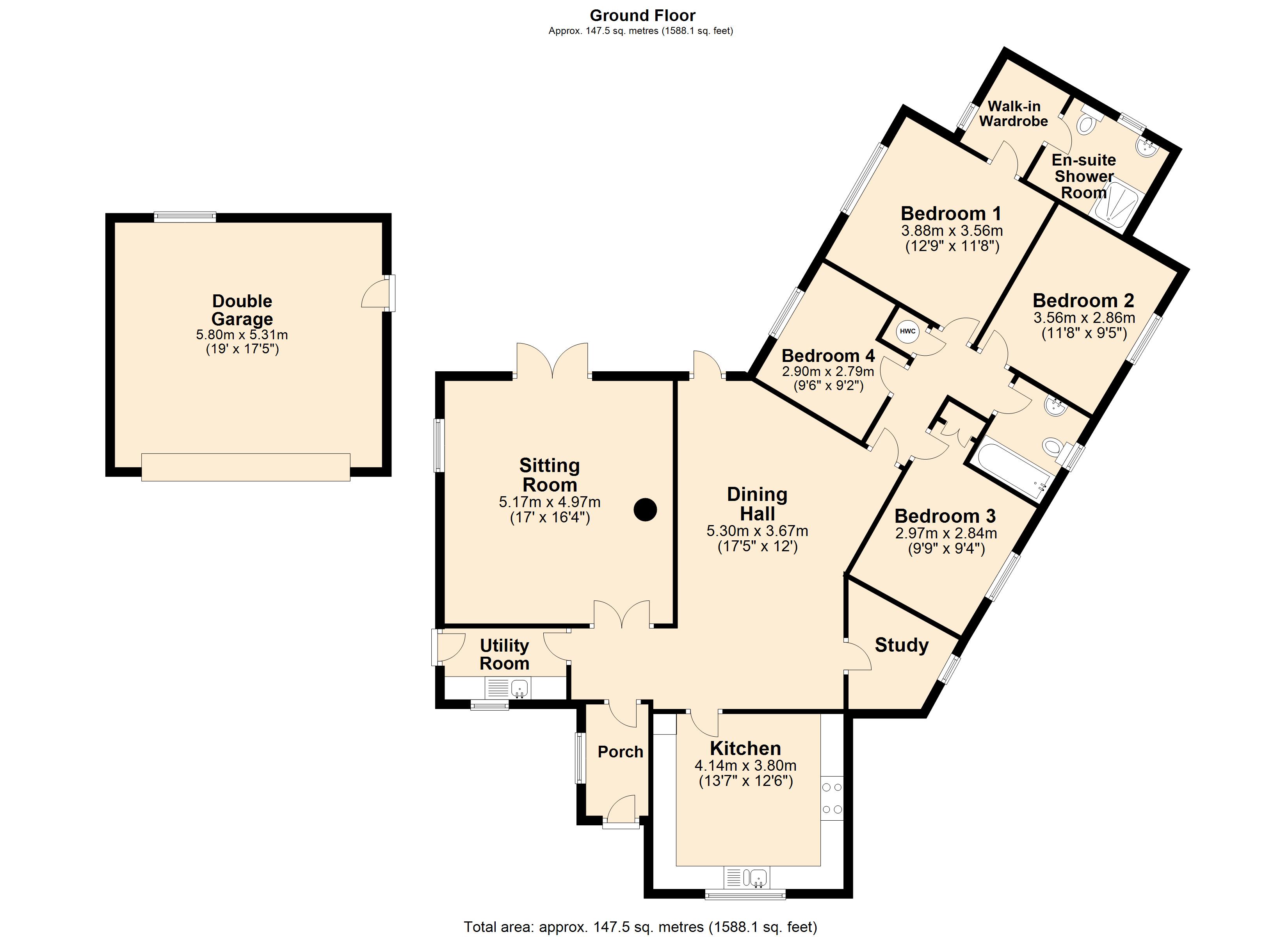- Delightful four bedroom detached bungalow
- Tucked away location
- Spacious sitting room with a modern wood burning stove
- Large private driveway
- Detached double garage
4 Bedroom Detached Bungalow for sale in Somerset
This individual and most appealing property has many outstanding features including a large driveway with space for several vehicles including a motorhome, double garage, spacious sitting room with a modern wood burning stove as its centrepiece, fitted kitchen with a range style cooker, useful utility/boot room, separate study and master bedroom with walk-in wardrobe and en-suite shower room. A new gas boiler and all new radiators were fitted in December 2020 and the property benefits from a delightful secluded garden.
ACCOMMODATION
Storm porch to front and:
ENTRANCE VESTIBULE: Radiator, coved ceiling, double glazed window and door to:
DINING HALL: 17’5” x 12’ (approximate measurement due to shape of room) A particularly spacious room being of an interesting irregular shape with two radiators, wall light points, coved ceiling and door to rear garden.
SITTING ROOM: 17’ x 16’4” A delightful well proportioned room with a contemporary wood burning stove as it’s focal point. Double glazed French doors open to a paved terrace ideal for al fresco dining and entertaining. Two radiators, wall light points, coved ceiling and television aerial point.
KITCHEN/BREAKFAST ROOM: 13’9” x 12’6” A country style kitchen comprising inset 1¼ bowl single drainer stainless steel sink unit with cupboard below, further range of matching wall, drawer and base units with work surface over, integrated dishwasher, range style cooker, downlighters, radiator, display shelving, and double glazed window to front aspect.
UTILITY ROOM: 8’9” x 5’2” Inset single drainer stainless steel sink unit with cupboard below, space and plumbing for washing machine, wall mounted gas boiler, double glazed window, coved ceiling, electric trip switches and door to driveway.
STUDY: 6’8” x 6’4” Irregular shaped room with radiator, coved ceiling and double glazed window.
From the dining hall door to:
INNER HALLWAY: Coved ceiling with hatch to loft, cupboard housing hot water tank and shelf for linen.
BEDROOM 1: 12’9” x 11’8” Radiator, coved ceiling, double glazed window overlooking the rear garden and door to walk-in wardrobe with double glazed window and door to:
EN-SUITE SHOWER ROOM: Shower cubicle, low level WC, pedestal wash hand basin, tiled to splash prone areas, heated towel rail, coved ceiling and double glazed window.
BEDROOM 2: 11’8” x 9’5” Radiator, coved ceiling and double glazed window.
BEDROOM 3: 9’9” x 9’4” Radiator, coved ceiling, built-in wardrobe and double glazed window.
BEDROOM 4: 9’5” x 9’2” (narrowing 6’5”) Radiator, coved ceiling and double glazed window overlooking the rear garden.
BATHROOM: Panelled bath with shower over, pedestal wash hand basin, low level WC, heated towel rail, tiled to splash prone areas, coved ceiling and double glazed window.
OUTSIDE
FRONT GARDEN: Double gates provide access to a large block paved driveway with space for several vehicles, and then leads to a detached double garage (19’ x 17’5”). An area of loose stones is punctuated with shrubs that extends to a pathway giving access to the rear garden.
REAR GARDEN: A large paved terrace fronted by a low wall leads to a lawned area with well stocked shrub and flower borders also a vegetable patch which is enclosed. Shed, light and personal door to garage. From the drive a gate gives access to an additional parcel of land being mainly laid to lawn with a hollow.
VIEWING: Strictly by appointment through the agents.
Important Information
- This is a Freehold property.
- This Council Tax band for this property is: E
- EPC Rating is C
Property Ref: HAM_HAM250014
Similar Properties
4 Bedroom Detached House | Asking Price £500,000
An outstanding four bedroom detached house situated in a popular residential road within easy reach of the town centre a...
3 Bedroom Detached Bungalow | Asking Price £500,000
A substantial three bedroom detached bungalow situated in the popular village of Bayford with delightful rural views ove...
4 Bedroom Detached House | Asking Price £500,000
A substantial four bedroom detached house with a two storey extension creating an additional reception room and feature...
3 Bedroom Semi-Detached House | Asking Price £525,000
This is a wonderful opportunity to purchase an attached 17th-Century cottage brimming with immense charm and character,...
3 Bedroom Detached House | Asking Price £550,000
A wonderful opportunity to purchase a substantial detached stone cottage situated in an elevated position with rural vie...
3 Bedroom Detached Bungalow | Asking Price £550,000
Hill View Bungalow is an individual three bedroom detached bungalow situated in a delightful village location with far r...

Hambledon Estate Agents, Wincanton (Wincanton)
Wincanton, Somerset, BA9 9JT
How much is your home worth?
Use our short form to request a valuation of your property.
Request a Valuation
