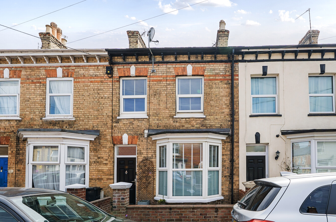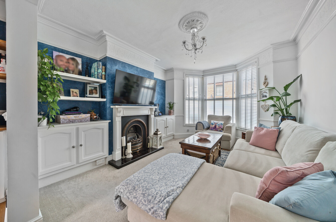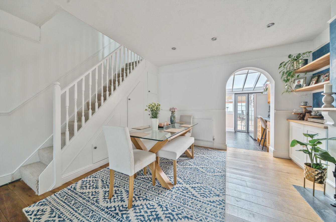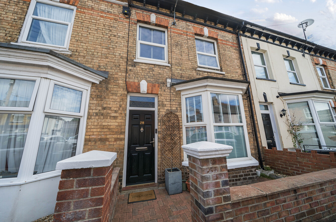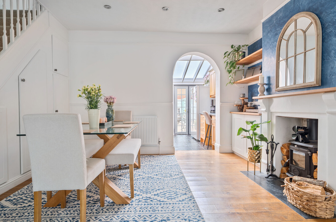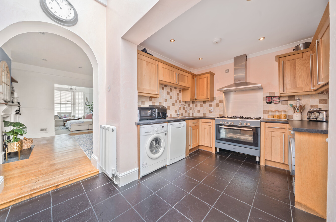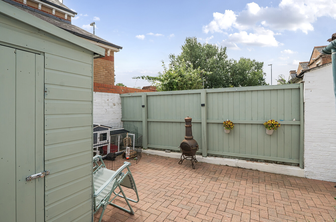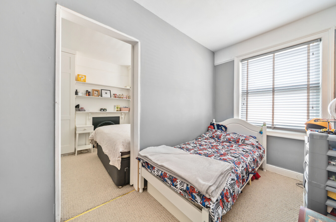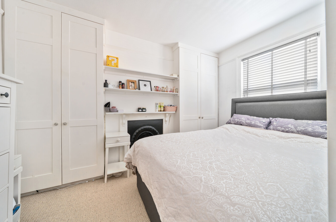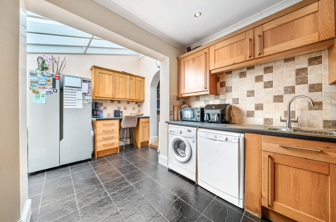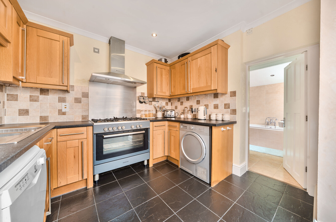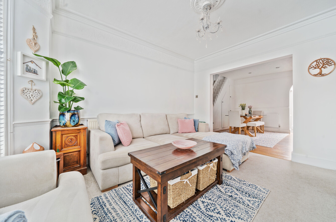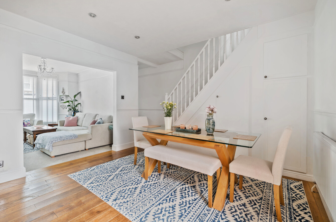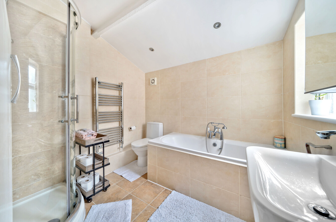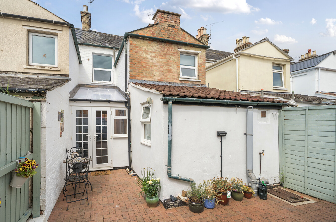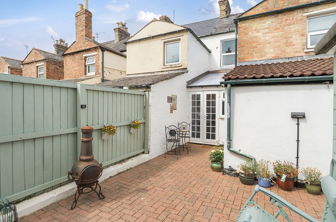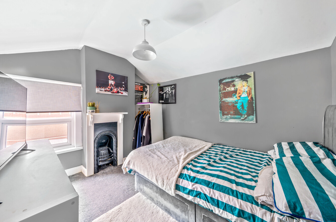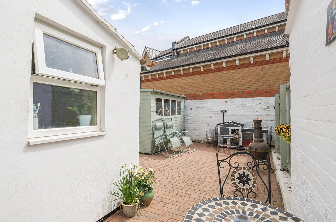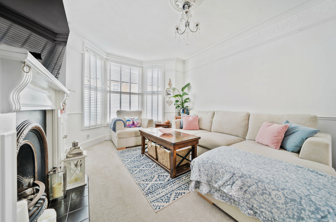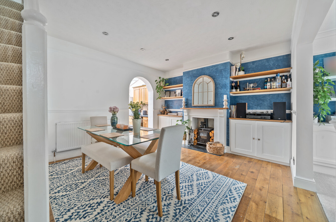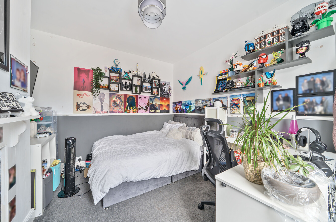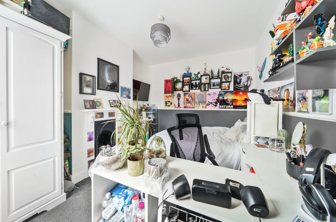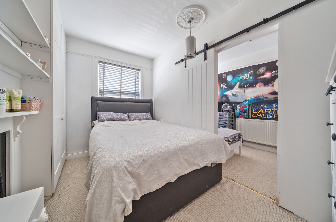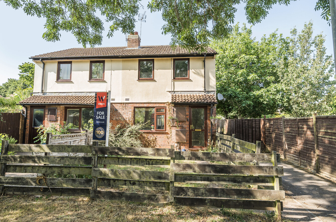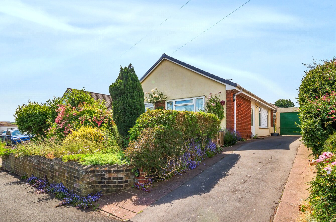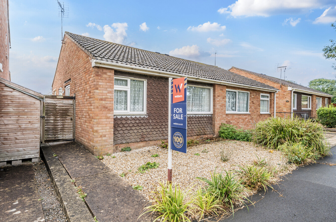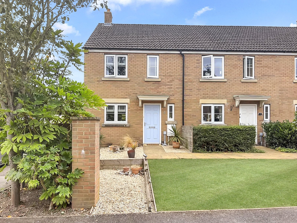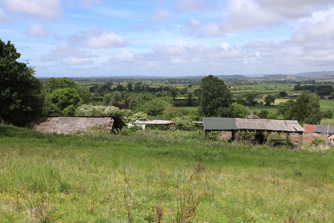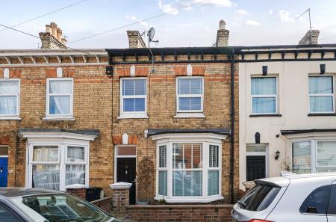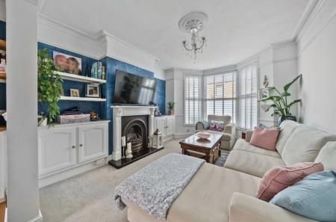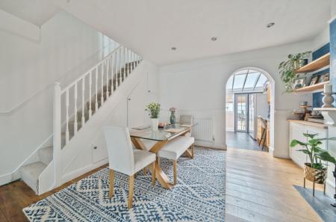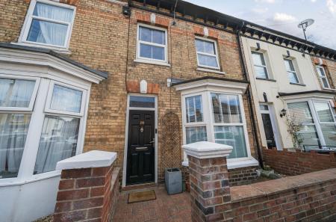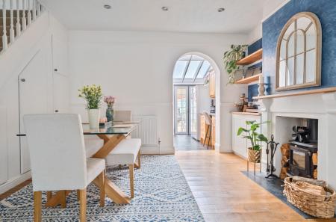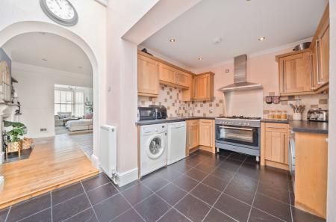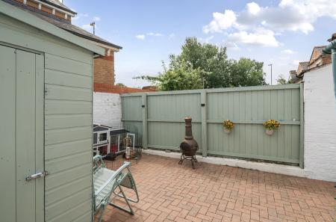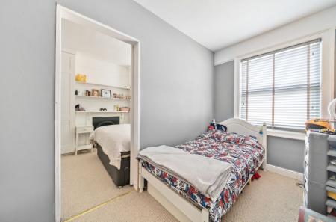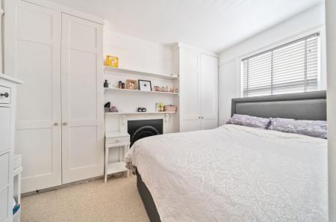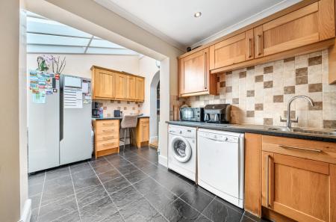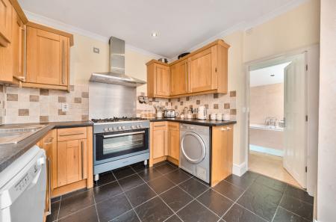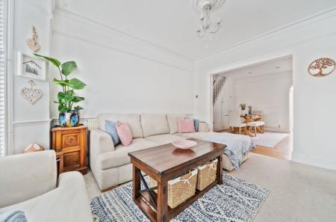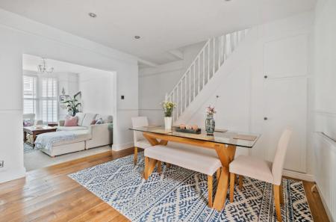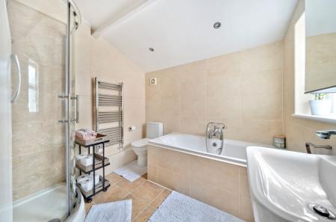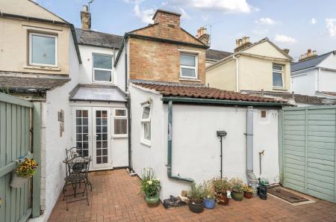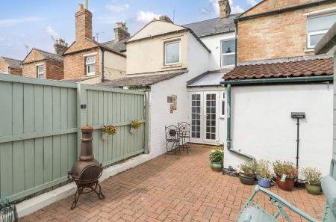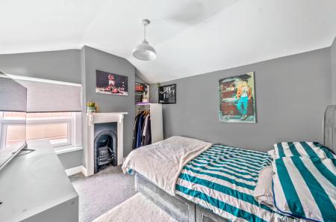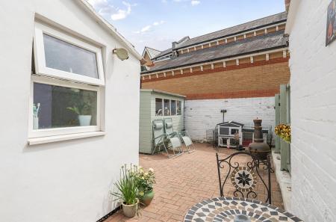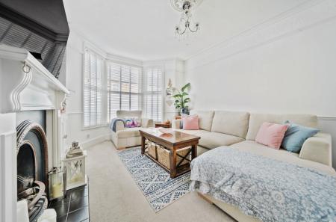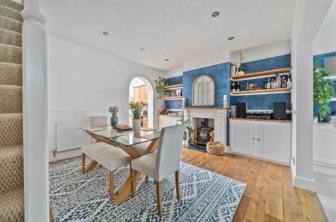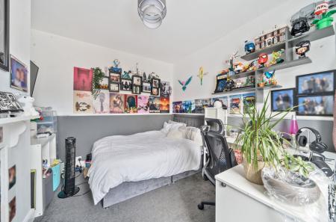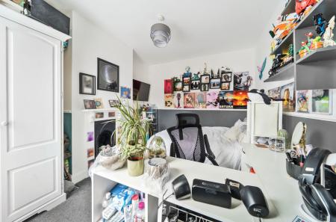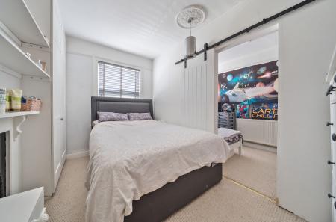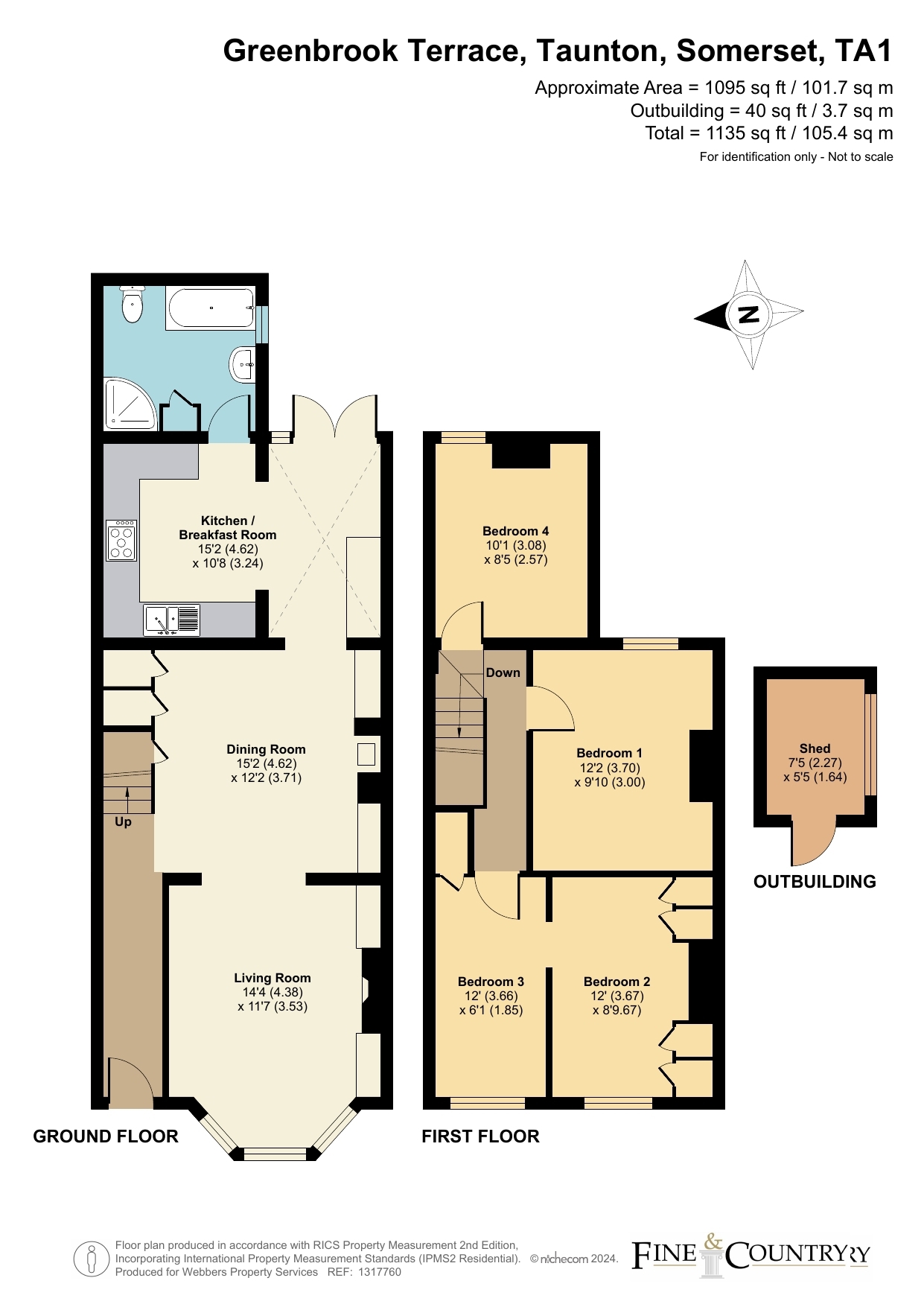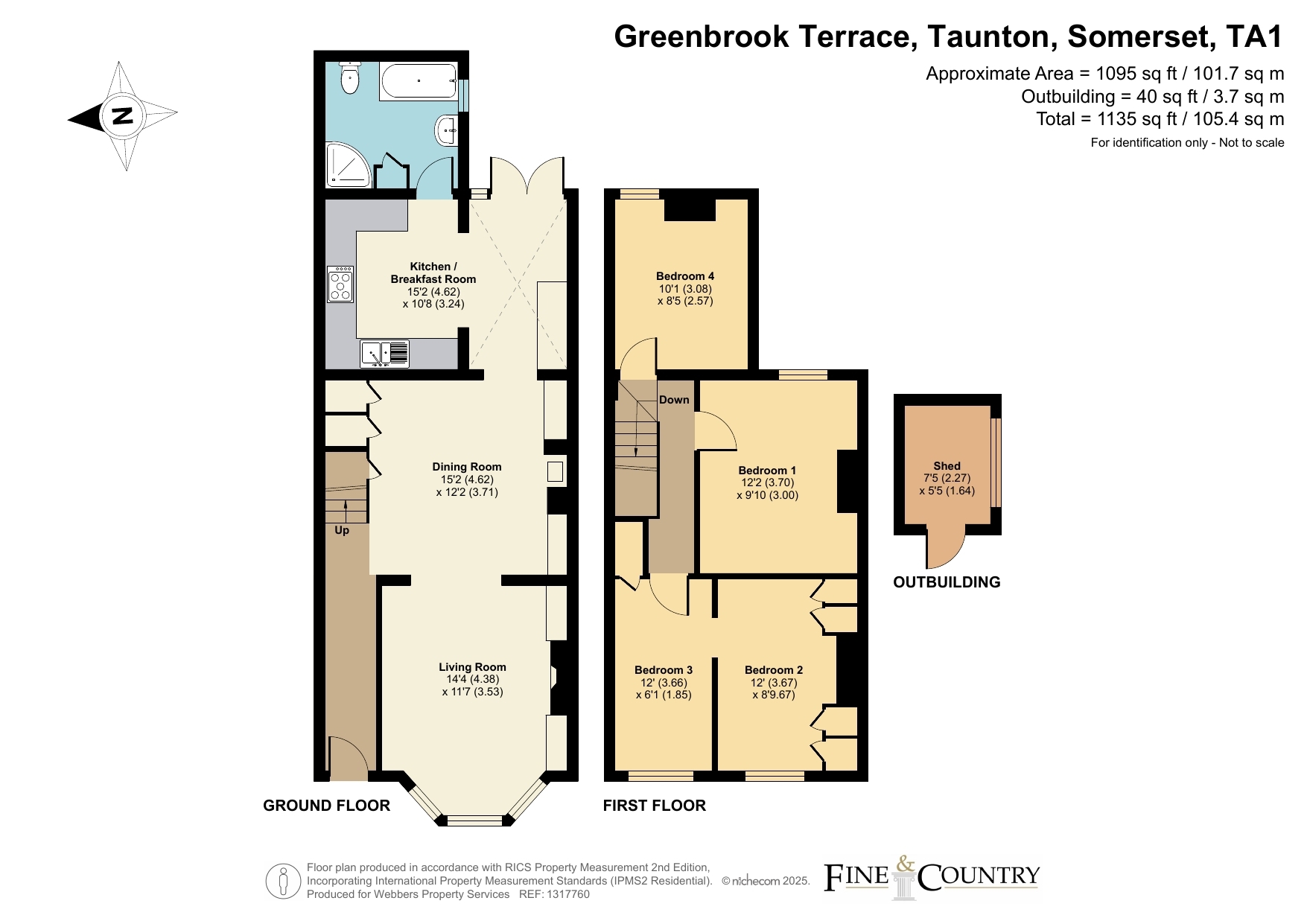- Victorian Mid Terrace House
- Popular Location Central To The Town
- Open Plan Living Spaces
- Beautifully Presented
- Downstairs Bathroom
- Three / Four First Floor Bedrooms
- Gas Central Heating & Double Glazing
- Low Maintenance Rear Garden
- Permit Parking
3 Bedroom Terraced House for sale in Somerset
Victorian Mid Terrace House
Popular Location Central To The Town
Open Plan Living Spaces
Beautifully Presented
Downstairs Bathroom
Three / Four First Floor Bedrooms
Gas Central Heating & Double Glazing
Low Maintenance Rear Garden
Permit Parking
Step inside this welcoming and deceptively spacious home which combines traditional features with a comfortable layout. The oak flooring flows seamlessly from the entrance hallway through to the dining area, adding warmth and character.
The open-plan sitting and dining room is a bright and sociable space, ideal for relaxing or entertaining. A wood-burning stove creates a cosy focal point, while large bay windows flood the room with natural light.
The kitchen is highly functional, offering ample storage and workspace. Patio doors leads directly to the south-facing rear garden.
To the first floor you’ll find three well-proportioned bedrooms. The original master bedroom has been divided to create an additional fourth room for this family however can easily be reinstated as a large primary bedroom.
The bathroom situated on the ground floor is modern and neutrally finished, with the added benefit of a bath and separate shower cubicle as well as underfloor heating.
The south-facing courtyard garden is private, low-maintenance, and a true sun trap, perfect for al fresco dining or pottering with herbs and plants in the sunshine.
Parking is on-street, permit parking is available directly outside the property. As of current rates, it’s approximately £60/year for a first resident permit and £100/year for a second.
Entrance Hall
Sitting Room 14'4" x 11'7" (4.37m x 3.53m).
Dining Room 12'2" x 15'2" (3.7m x 4.62m).
Kitchen / Breakfast Room 15'2" x 10'8" (4.62m x 3.25m).
Bathroom
First Floor Landing
Bedroom 12' x 9'10" (3.66m x 3m).
Bedroom 12' x 8'9" (3.66m x 2.67m).
Bedroom 12' x 6'1" (3.66m x 1.85m).
Bedroom / Dressing Room 10' x 8'5" (3.05m x 2.57m).
From Taunton town centre head North along North Street. Turn left onto Tangier Way/A3807 then take the first right onto Wood Street. Take the left onto Greenbrook terrace. The property will be seen on the left hand side.
Important Information
- This is a Freehold property.
Property Ref: 55661_TAU250114
Similar Properties
Northwood Close, Norton Fitzwarren, Taunton
3 Bedroom Semi-Detached House | £275,000
Nestled in a peaceful, tucked-away position, this three-bedroom semi-detached house offers versatile and well-planned fa...
West View, Creech St. Michael, Taunton
3 Bedroom Detached Bungalow | £259,950
This detached three bedroom bungalow is situated in the heart of the Somerset village of Creech St. Michael which lies s...
Burchs Close, Taunton, Somerset
2 Bedroom Semi-Detached Bungalow | £249,950
Nestled in a highly desirable area close to local amenities and with no onward chain. This two bedroom semi-detached bun...
Station Road, Norton Fitzwarren, Taunton
3 Bedroom Semi-Detached House | Offers in excess of £280,000
Offered for Sale with No Onward Chain!This modern semi-detached home, located in a sought-after village of Norton Fitzwa...
Baileys Gate, Cotford St. Luke, Taunton
3 Bedroom Semi-Detached House | £285,000
This semi-detached property offers stylish and spacious family living. There are three well-proportioned bedrooms, maste...
Piltown, West Pennard, Glastonbury
Land | Guide Price £295,000
Potential Development Opportunity of 5 Acres with Barns, Paddocks & Stunning Views near Glastonbury.Located less than 3...
How much is your home worth?
Use our short form to request a valuation of your property.
Request a Valuation

