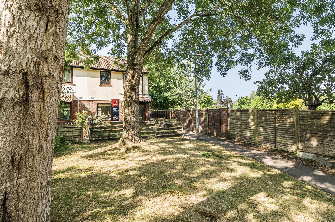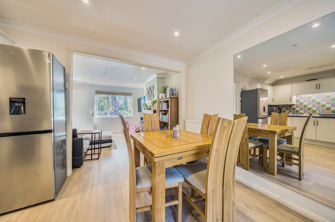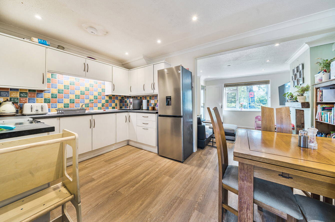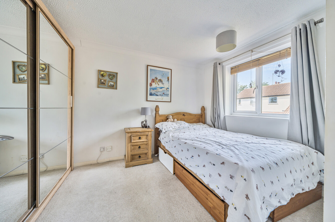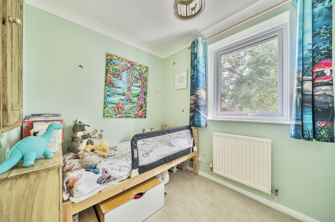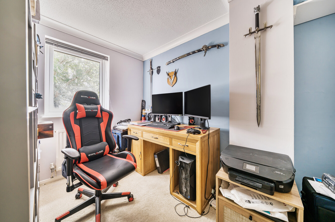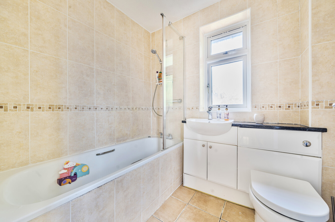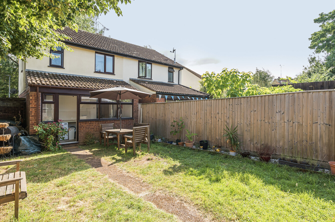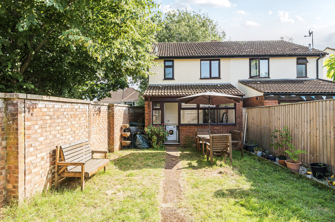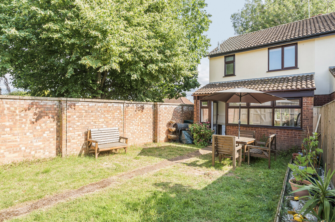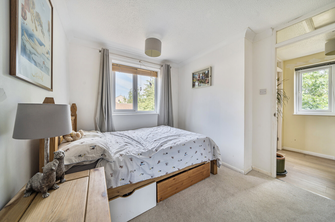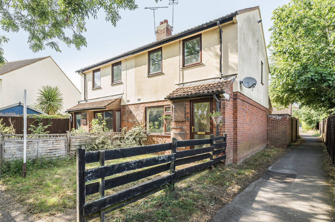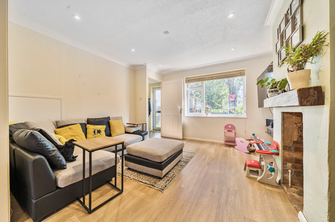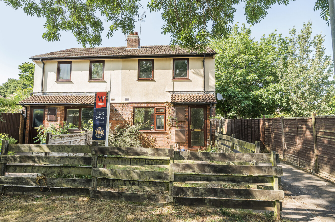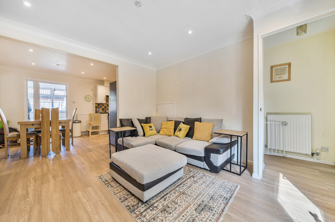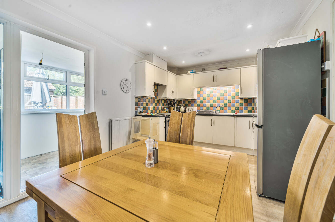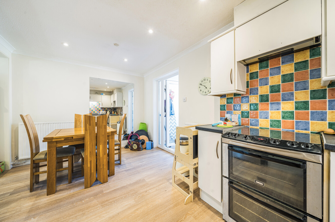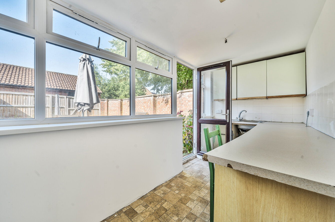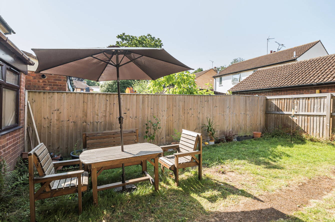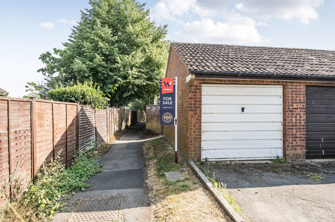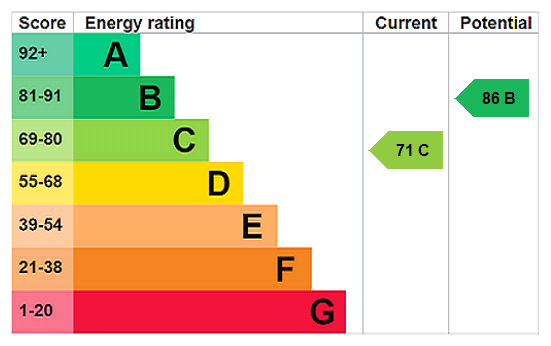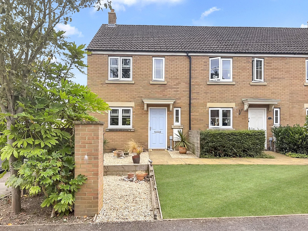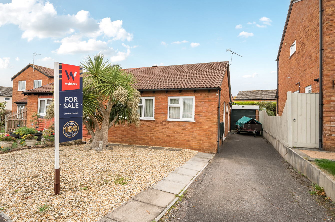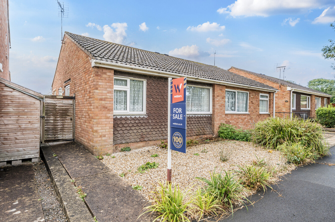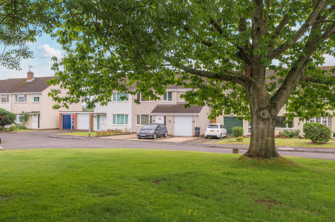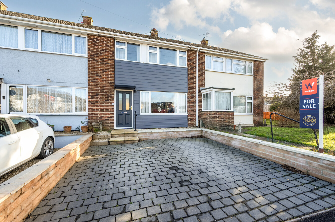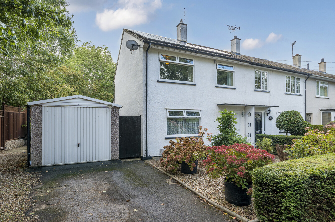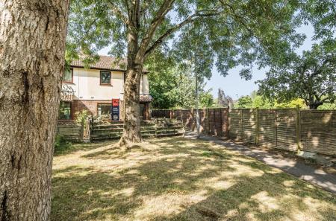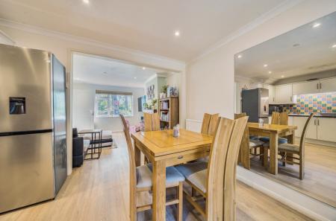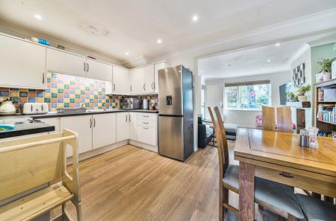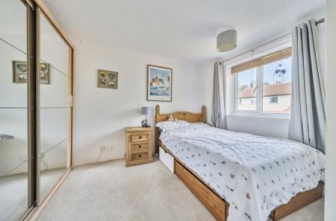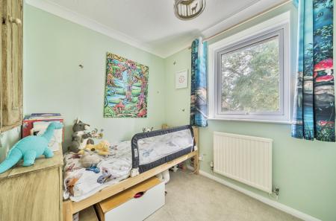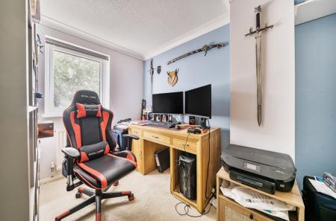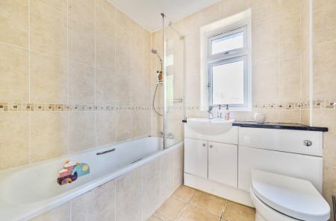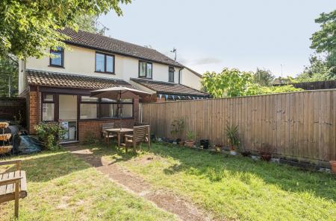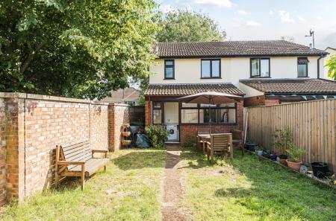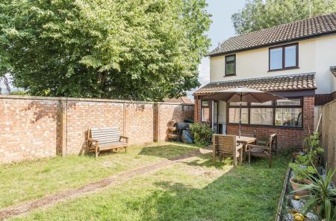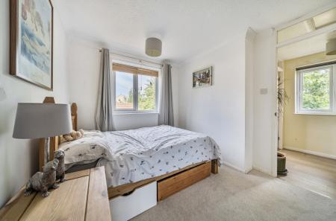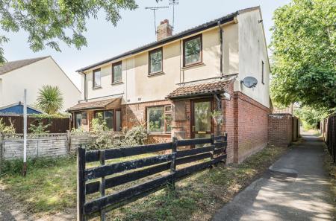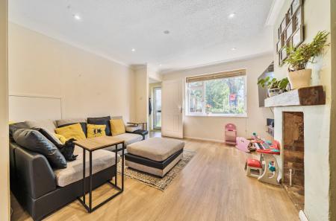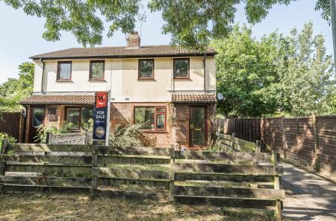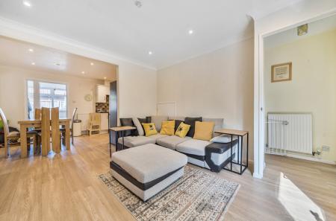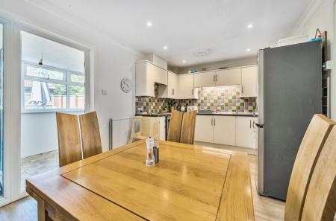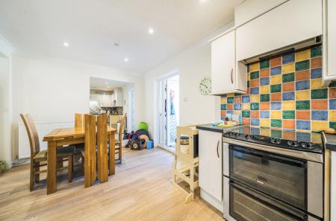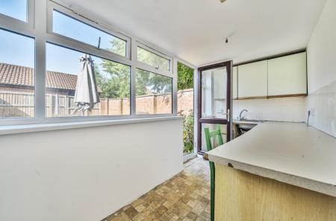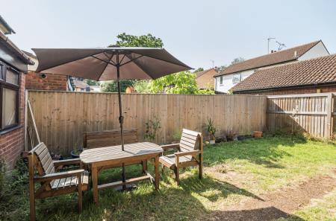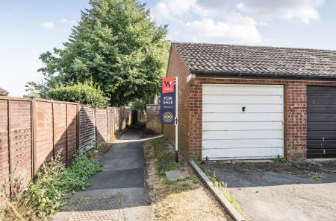- Semi - Detached House
- Three Bedrooms
- Open Plan Living Space
- Gas Central heating & Double Glazing
- Enclosed Front & Rear Gardens
- Single Garage & Driveway Parking
- Tucked Away Location.
3 Bedroom Semi-Detached House for sale in Taunton
Semi - Detached House
Three Bedrooms
Open Plan Living Space
Gas Central heating & Double Glazing
Enclosed Front & Rear Gardens
Single Garage & Driveway Parking
Tucked Away Location.
An opaque double-glazed front door opens into a welcoming entrance hall, with a staircase rising to the first floor and access into a the open-plan living area. This spacious and versatile room features a brick recessed fireplace with a timber mantel. The adjoining dining area offers an ideal space for family meals and flows seamlessly into the modern fitted kitchen. The kitchen is equipped with a comprehensive range of wall and base units with drawers, with roll-edged work surfaces—perfect for food preparation. An insert one-and-a-half bowl stainless steel sink is set beneath recessed lighting. There is space for a freestanding cooker with a cooker hood above, and for a fridge/freezer. A glazed door leads from the kitchen into the utility room, with a roll-edged work surface with an inset stainless steel sink. There is plumbing and space for an automatic washing machine and further appliances, along with another glazed door providing access to the rear garden. Upstairs, the first-floor landing has an access hatch to the loft space and a shelved airing cupboard. There are three well-proportioned bedrooms, with the master bedroom enjoying pleasant views over the rear garden. The family bathroom comprises a bath with tiled surround and a shower over, with glazed shower screen. Vanity unit with inset wash basin and a low-level W.C. .Ladder-style radiator/towel rail, and ceramic tiled flooring complete the space.
Outside
Tucked away in a peaceful setting, the property is approached via a communal pathway. The front garden is enclosed by timber fencing and laid to lawn with a path leading to the front door.
The level rear garden is enclosed by a combination of brick walling and timber fencing and is also laid to lawn for easy maintenance. A timber gate provides access to a single garage, which is the left-hand side garage in a row of three. With power and light, an up-and-over door, and additional driveway parking to the front.
From Taunton take the Wellington Road/A38 at Silk Mills Roundabout take the third exit onto Silk Mills Road/A3065. At the mini roundabout take the first exit onto the A358. At the next roundabout take the first exit onto the B3227. Upon entering Norton Fitzwarren after a short distance turn right onto Blackdown View then turn left onto Coppin Road and then turn right onto Northwood Close. Once in Northwood Close take the pedestrian pathway where the property will be found after a short distance on your right hand side, clearly denoted by our for sale board.
What Three Words /// saving.vast.liver
Important Information
- This is a Freehold property.
Property Ref: 55661_ITD250852
Similar Properties
Station Road, Norton Fitzwarren, Taunton
3 Bedroom Semi-Detached House | Offers in excess of £260,000
Offered for Sale with No Onward Chain!This modern semi-detached home, located in a sought-after village of Norton Fitzwa...
Woodrush Close, Taunton, Somerset
2 Bedroom Semi-Detached Bungalow | £260,000
Offered for sale with no onward chain, this well-presented semi-detached bungalow provides comfortable and versatile acc...
Burchs Close, Taunton, Somerset
2 Bedroom Semi-Detached Bungalow | £229,500
Nestled in a highly desirable area close to local amenities and with no onward chain. This two bedroom semi-detached bun...
Manor Park, Norton Fitzwarren, Taunton
3 Bedroom Semi-Detached House | £280,000
Situated in a desirable position overlooking a central green within this popular village, this three bedroom semi-detach...
Galmington Road, Taunton, Somerset
3 Bedroom Terraced House | £280,000
This mid-terrace house is situated on the outskirts of the town centre in a popular residential area. Benefiting from th...
Luxhay Close, Taunton, Somerset
3 Bedroom House | £285,000
This well-presented three-bedroom end of terrace home offers comfortable and versatile family living. The property featu...
How much is your home worth?
Use our short form to request a valuation of your property.
Request a Valuation

