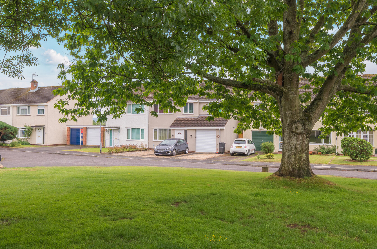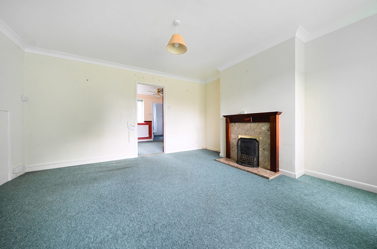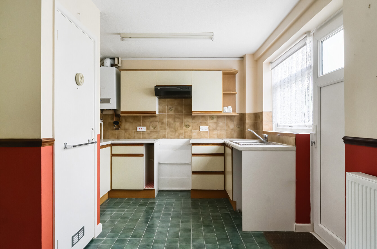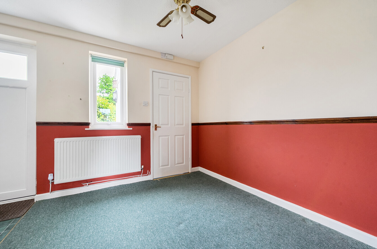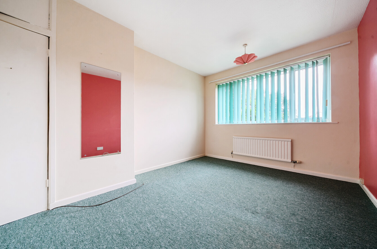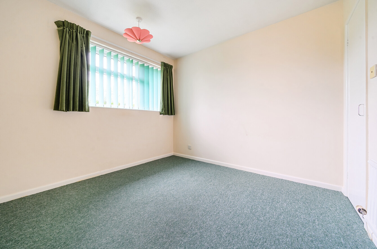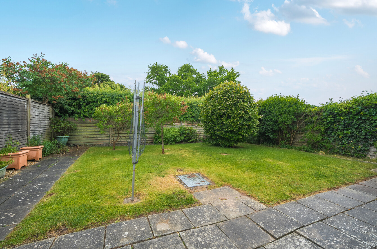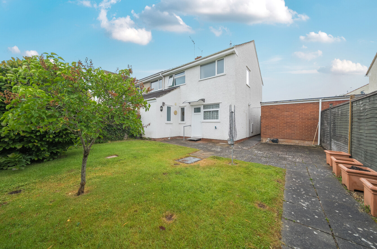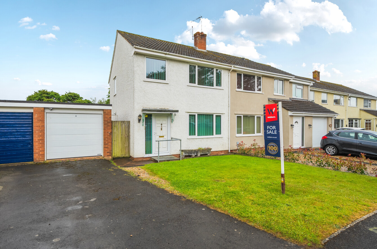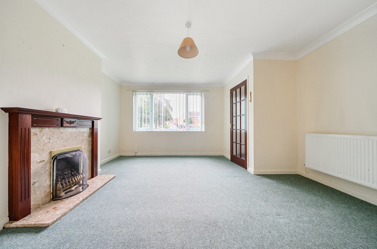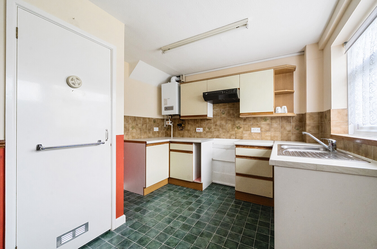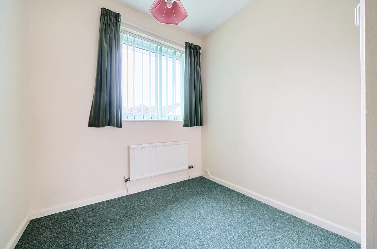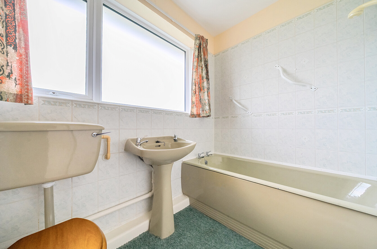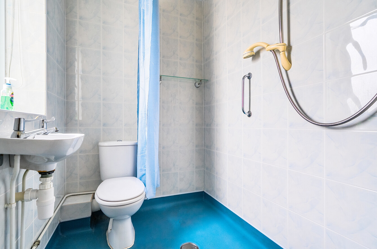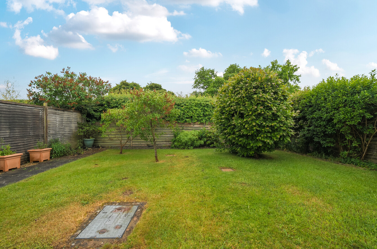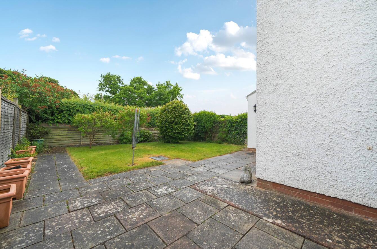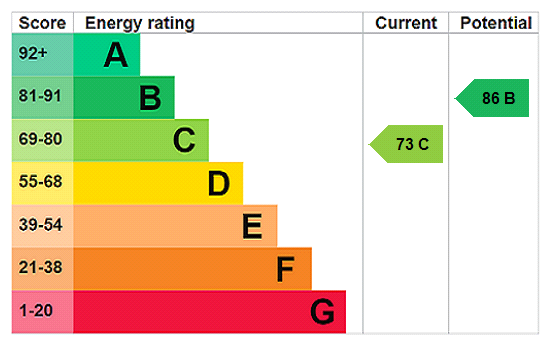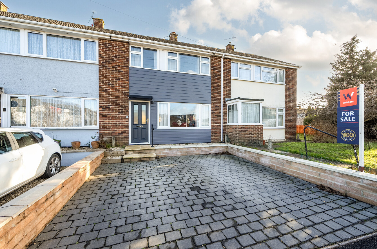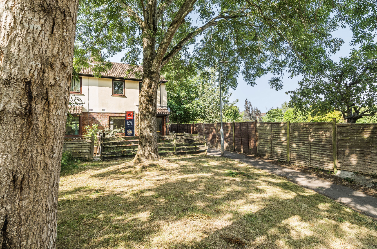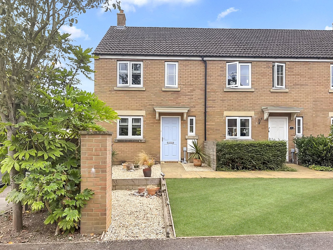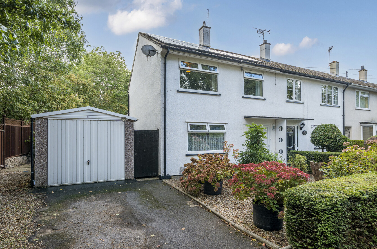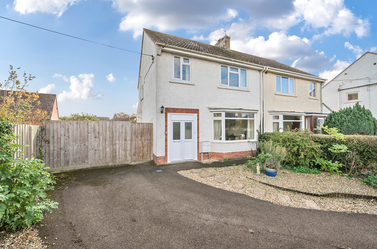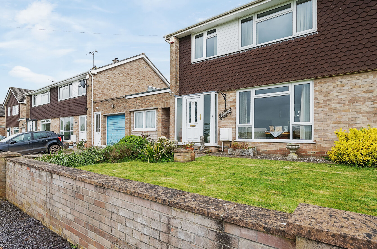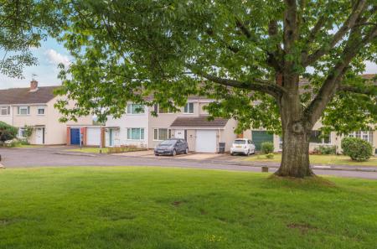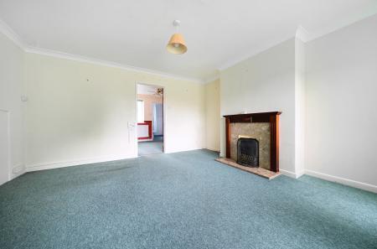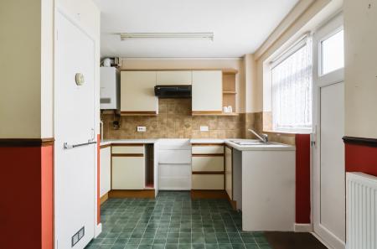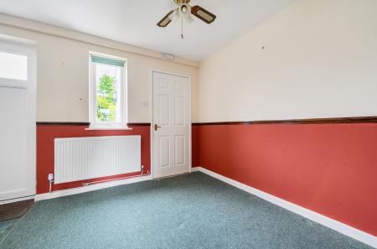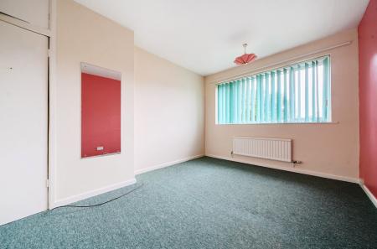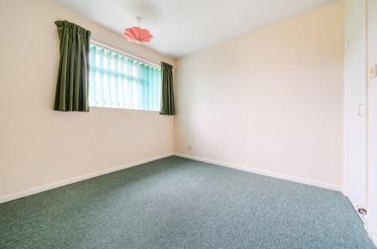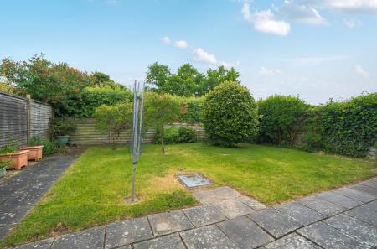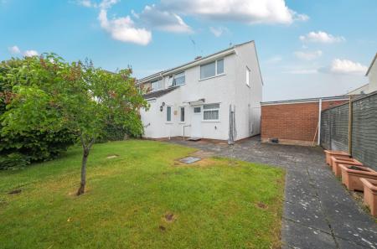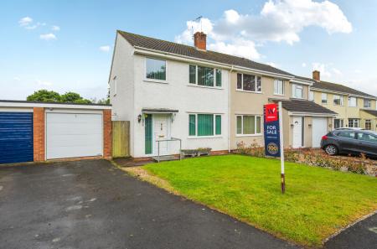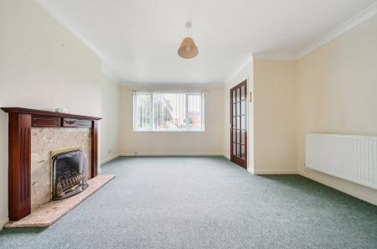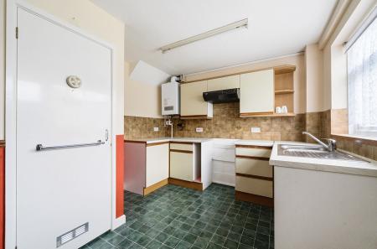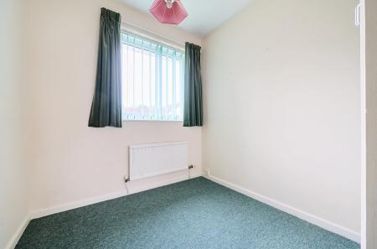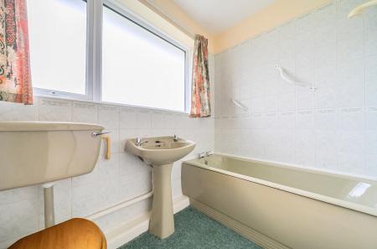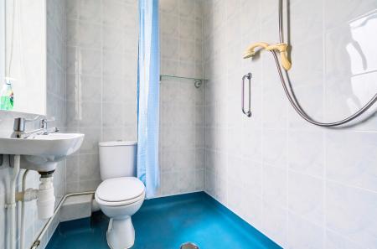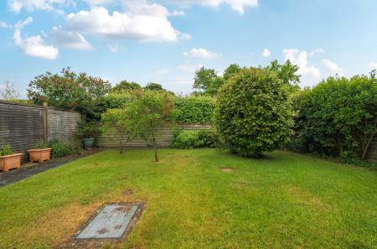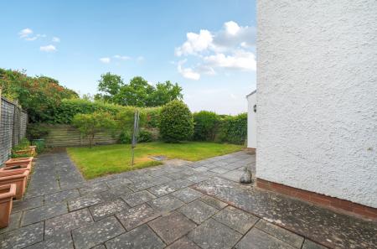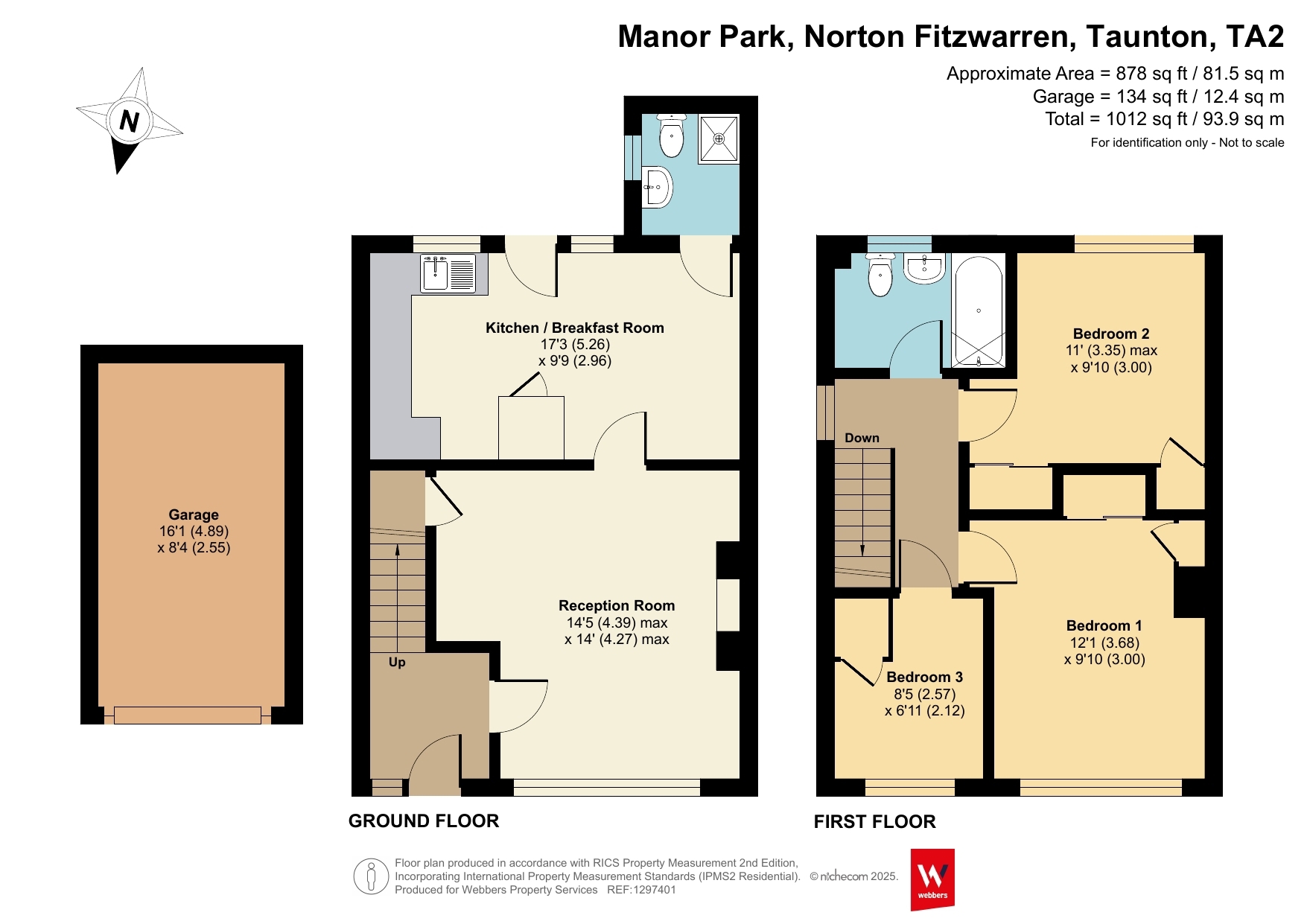- Offered with No Onward Chain
- Semi-Detached House
- Three Bedrooms
- Kitchen/dining room
- Wet room and Family Bathroom
- Double Glazing & Gas Central Heating
- Front & rear gardens
- Driveway Parking & Single garage
3 Bedroom Semi-Detached House for sale in Taunton
Offered with No Onward Chain
Semi-Detached House
Three Bedrooms
Kitchen/dining room
Wet room and Family Bathroom
Double Glazing & Gas Central Heating
Front & rear gardens
Driveway Parking & Single garage
Step into this light-filled hallway with a full-length opaque glazed panel and staircase to the first floor. The inviting lounge features a large picture window overlooking a central green, flooding the space with natural light. A charming feature fireplace with timber surround and marble-effect hearth provides a cosy focal point. An under-stairs cupboard offers handy storage. The spacious open-plan kitchen/dining room is fitted with a range of wall and base units, roll-edge worktops, an inset stainless steel sink with tiled splashback, and space for a freestanding cooker with extractor above. There's also plumbing for a washing machine and fridge freezer, a wall-mounted gas combination boiler, and a shelved pantry. A double-glazed door opens directly into the rear garden. A practical ground-floor wet room includes a wall-mounted electric shower, low-level WC, and pedestal basin.
Upstairs, the landing provides loft access and leads to three well-proportioned bedrooms; two doubles and a single, all with built-in wardrobes. The family bathroom includes a panelled bath with electric shower over, pedestal basin, low-level WC, part-tiled walls, and a shaver socket.
Outside, the front driveway offers off-road parking and leads to a single garage with electric roll-top door, power, and light. The front garden is laid to lawn with a pathway leading to the front door with storm porch over and a side gate to the rear. The private, level rear garden is enclosed by timber fencing and features a lawn, mature planting, paved patio, exterior lighting, and water tap—ideal for outdoor entertaining.
From the town centre take the A38/Wellington Road towards Wellington. At Silk Mills roundabout take the third exit onto Silk Mills Road/A3065. A the next roundabout take the first exit onto the A358 at then at the next take the first exit onto the B3227 signposted Norton Fitzwarren. Once in the village take first turning right into Manor Park. Follow the road there is a central green area to you right follow the road around to the right where the property can be found on your left hand side clearly denoted by our for sale board.
Important Information
- This is a Freehold property.
Property Ref: 55661_TAU250054
Similar Properties
Galmington Road, Taunton, Somerset
3 Bedroom Terraced House | £280,000
This mid-terrace house is situated on the outskirts of the town centre in a popular residential area. Benefiting from th...
Northwood Close, Norton Fitzwarren, Taunton
3 Bedroom Semi-Detached House | £270,000
Nestled in a peaceful, tucked-away position, this three-bedroom semi-detached house offers versatile and well-planned fa...
Station Road, Norton Fitzwarren, Taunton
3 Bedroom Semi-Detached House | Offers in excess of £260,000
Offered for Sale with No Onward Chain!This modern semi-detached home, located in a sought-after village of Norton Fitzwa...
Luxhay Close, Taunton, Somerset
3 Bedroom House | £285,000
This well-presented three-bedroom end of terrace home offers comfortable and versatile family living. The property featu...
Old Road, North Petherton, Bridgwater
3 Bedroom Semi-Detached House | £290,000
This three-bedroom semi-detached home is offered for sale with No Onward Chain. Benefiting from two well-proportioned re...
3 Bedroom Semi-Detached House | £295,000
This well-presented semi-detached home is situated on the north side of the town and enjoys fine views to the front aspe...
How much is your home worth?
Use our short form to request a valuation of your property.
Request a Valuation

