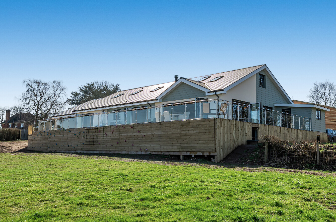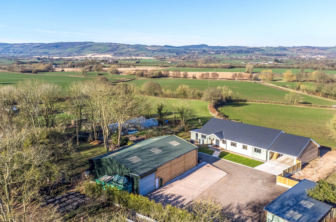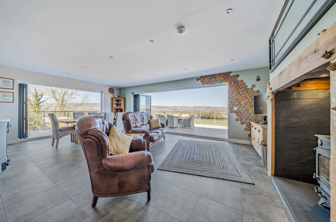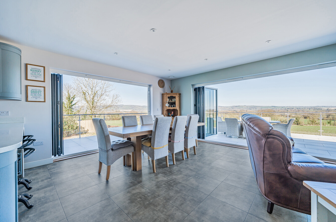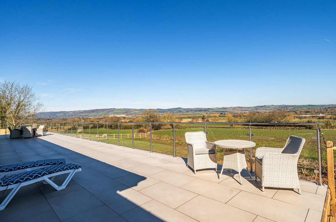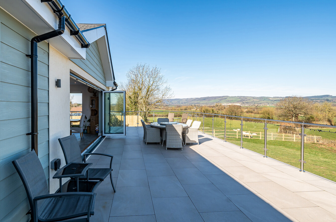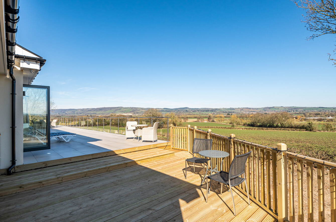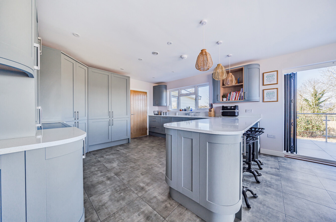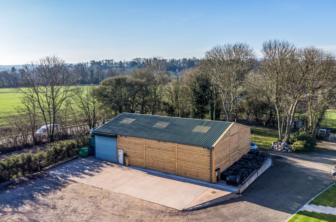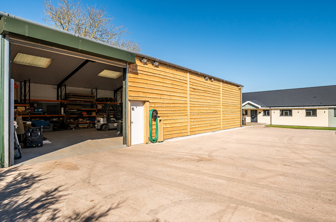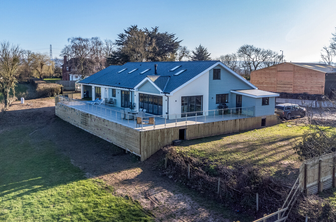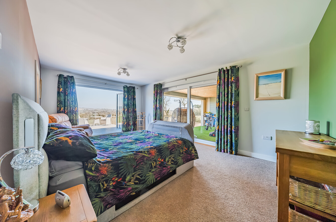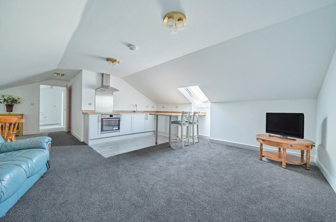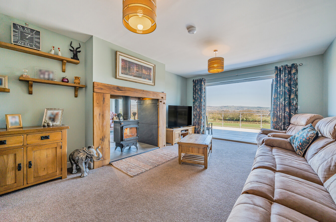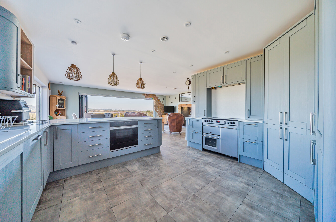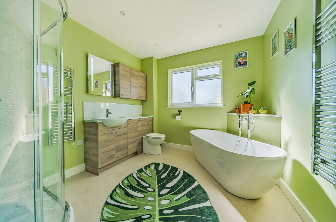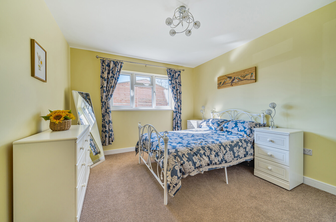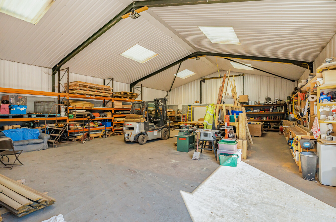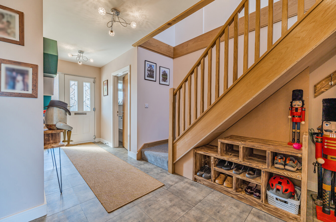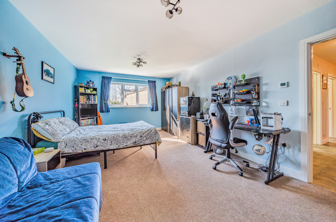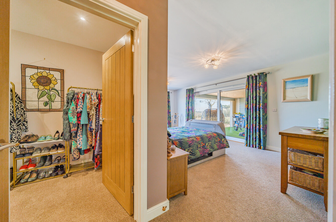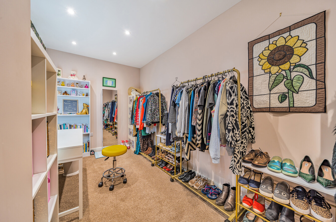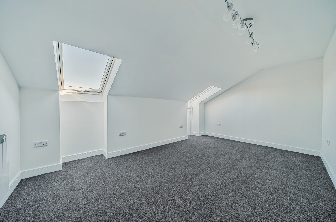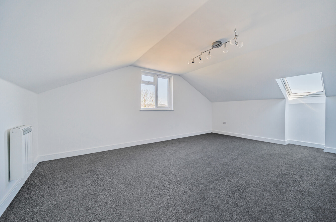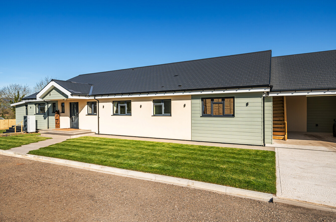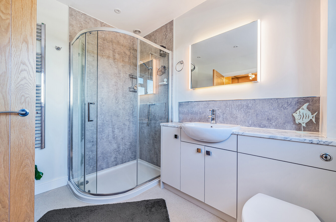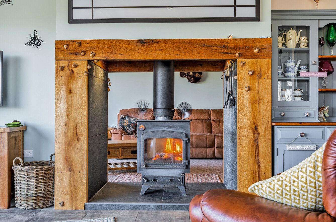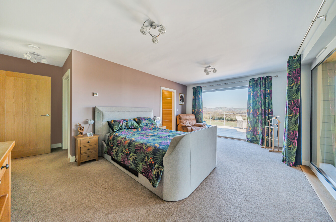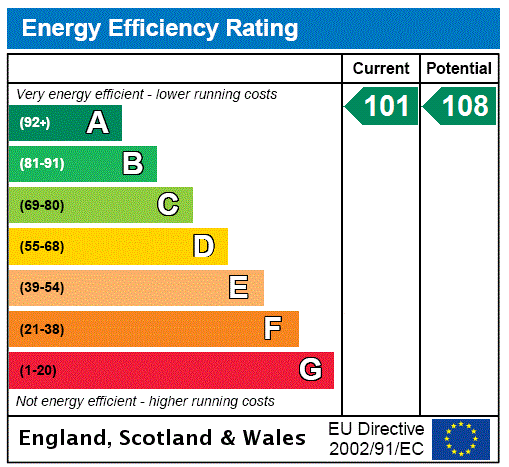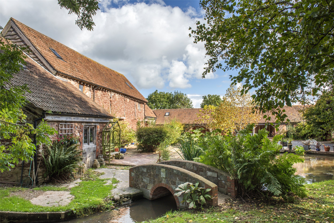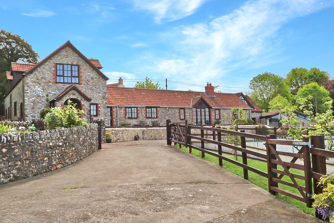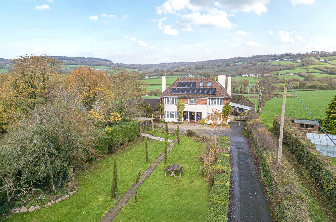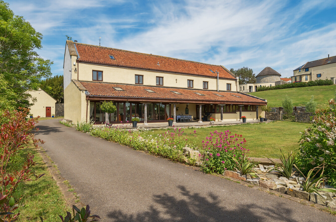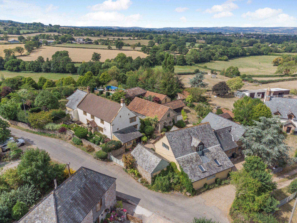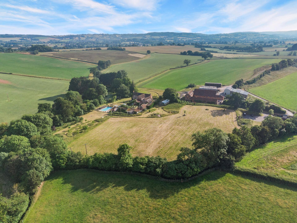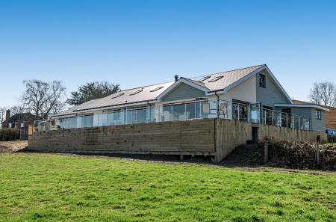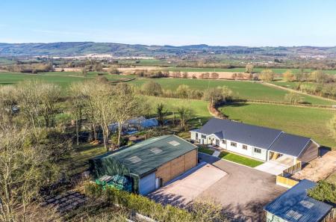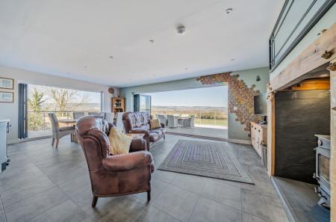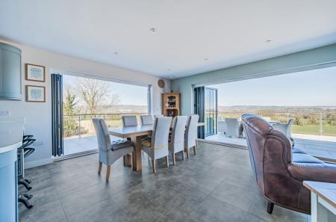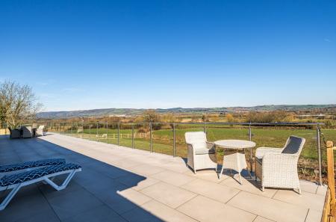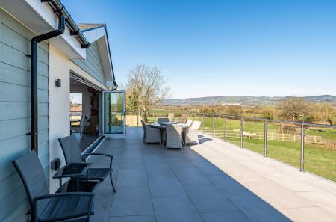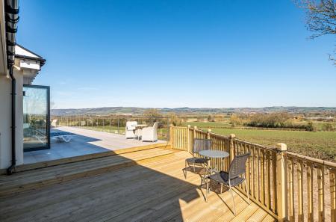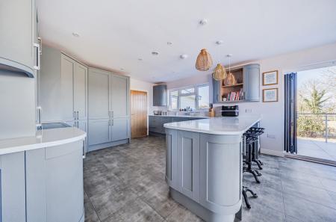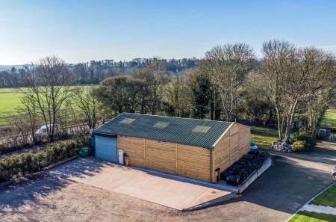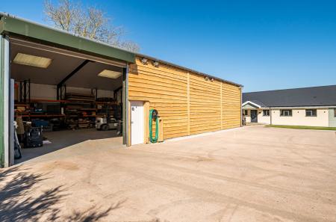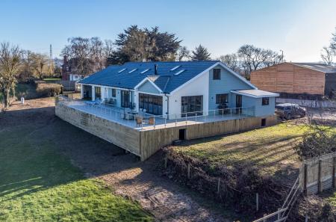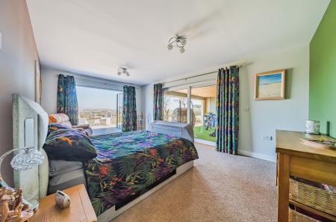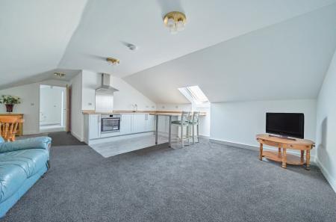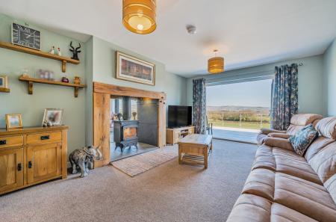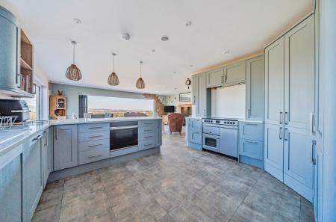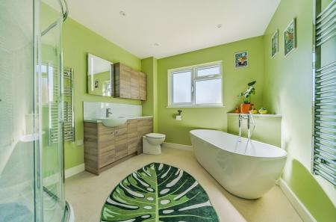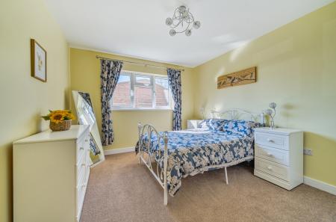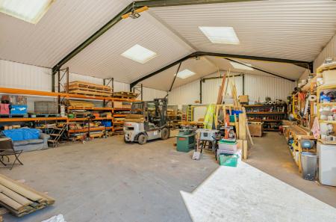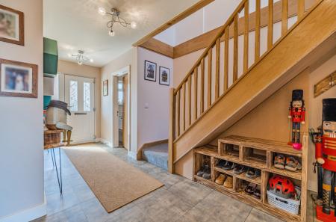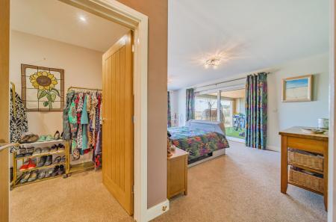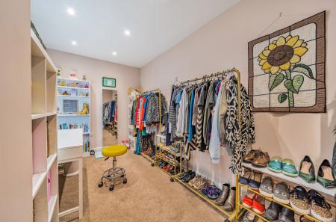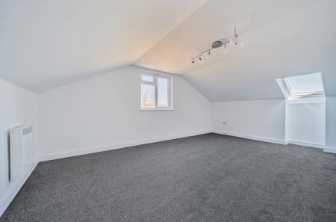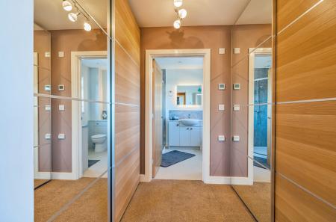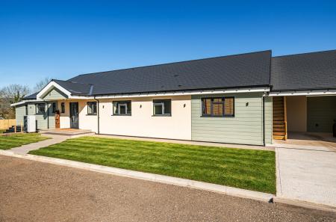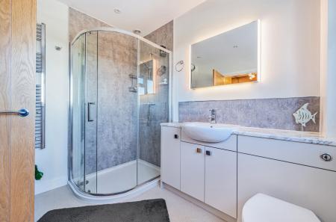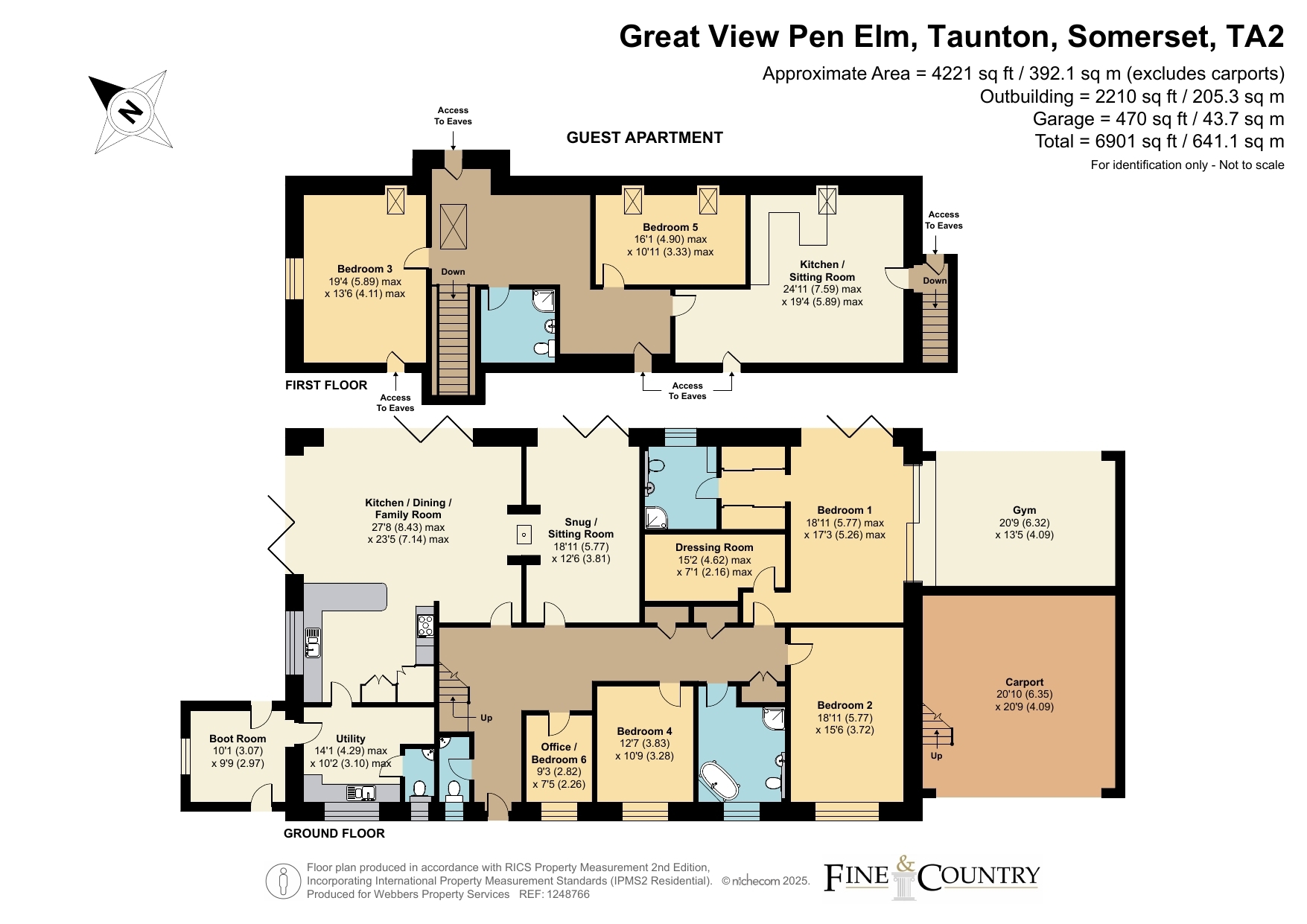- Stunning contemporary home with panoramic views of the Quantock Hills
- Flexible multi-generational layout with self-contained guest/annexe apartment
- Bifold doors throughout
- opening onto glass-screen balcony for seamless indoor-outdoor living
- Exceptional energy efficiency with A-rated EPC and air source heat pump
- High-quality insulation ensures low running costs and year-round comfort
- Wraparound balcony designed to make the most of the breathtaking setting
- Purpose-built 2,400 sq ft insulated workshop ideal for creative or business use
- Peaceful rural location with easy access to surrounding countryside and amenities
6 Bedroom Detached House for sale in Somerset
Stunning contemporary home with panoramic views of the Quantock Hills
Flexible multi-generational layout with self-contained guest/annexe apartment
Bifold doors throughout, opening onto glass-screen balcony for seamless indoor-outdoor living
Exceptional energy efficiency with A-rated EPC and air source heat pump
High-quality insulation ensures low running costs and year-round comfort
Wraparound balcony designed to make the most of the breathtaking setting
Purpose-built 2,400 sq ft insulated workshop ideal for creative or business use
Peaceful rural location with easy access to surrounding countryside and amenities
SELLER INSIGHT
We are so fortunate to have the best of both worlds, close proximity to all the services required - pubs, doctors, post office etc all within walking distance yet full and open countryside on our back door step.
Just look out through our open bifold doors and you can watch the deer go by, the rabbits, pheasants and sparrow hawks, it really is amazing - such a great view!
STEP INSIDE
Designed by the owners to an exceptional specification, Great view offers accessible accommodation on both the ground and first floor living spaces. Underfloor heating with Bluetooth controls allows ambient temperatures to be set for every room along with 250 litre hot water storage tank ensuring endless supply of hot water.
The heart of the home is the stunning open plan kitchen/family/dining room that makes the very best of the beautiful views with two sets of bifold doors opening onto the glass screened balcony to the rear. The beautifully equipped kitchen has been fitted with a breakfast bar, hot tap, integrated appliances including two fridge freezers, warming drawer, microwave, oven, dishwasher and range cooker as well as a larder/pantry cupboard.
A double-sided fireplace fitted with a double-sided glass wood burner is a lovely addition to both to the snug/sitting room as well as the main kitchen/family room. A well-appointed utility room also features a connecting boot room, providing a discreet space to store muddy boots and outdoor gear, keeping the rest of the house pristine and clutter-free.
The principle bedroom has been designed with a touch of luxury with bifold doors onto the rear patio and offering en-suite dressing room along with an additional dressing area leading to the beautifully fitted en-suite shower room. Patio doors from the bedroom open onto a covered area currently arranged as a gym/exercise area with jacuzzi, power and lighting – looking out onto the beautiful views.
Three further bedrooms, a beautifully appointed family bathroom and two additional cloakrooms are on the ground floor.
GUEST APARTMENT
Part of this clever design is the first-floor apartment that can be incorporated into the main house or used as an entirely separate unit of accommodation for a family member. Stairs from the hallway have been designed to accommodate a lift in the future, this property is certainly future proofed.
An additional staircase from the car port leads to a private front door. There is an open plan kitchen/living room along with two double bedrooms and shower room – with Velux style windows to the rear.
STEP OUTSIDE
Accessed via double electric gates, the expansive driveway and yard provide a welcoming approach to Great View. A concrete parking area sits in front of the purpose-built workshop, while opposite, a timber double carport includes an EV charging point and a secure log store.
Additionally, a double integral carport adjoins the main property, ensuring ample covered parking.
Set within approximately one-acre, Great View is perfectly positioned to embrace the stunning panoramic views of the Quantock Hills. The wraparound balcony, elegantly finished with porcelain tiled flooring, glass screens, and stainless steel posts and handrail, ensures uninterrupted enjoyment of the scenery.
This extensive outdoor space is ideal for alfresco dining, entertaining, or simply unwinding while soaking up the views.
Beyond the main residence, a small area of paddock forms part of the property, preserving the tranquillity and enhancing the connection to the breath-taking surroundings.
In addition, there is an established area of garden to the side of the house and workshop with a variety of trees
THE WORKSHOP
A dedicated, purpose-built workshop of 2,400 sq. feet, provides versatile storage or workspace with endless possibilities. Thoughtfully designed, it features timber cladding, double insulation, and natural light panels in the roof, ensuring a bright and energy-efficient environment.
A large roller door and a separate personal door enhance accessibility, making it ideal for a variety of uses. There is potential to install solar panels on the roof providing further energy saving for the main home
SERVICES
Mains water and electricity
Air Source heating
Private treatment plant shared with Pen Elm
Remainder of 6 year new build warranty with ABC Building Warranties
Great View is a stunning contemporary home designed to maximise breath-taking panoramic views of the Quantock Hills. Thoughtfully created for versatility, it offers seamless multi-generational living. The guest/annexe apartment, positioned above the main home, allows for flexible living arrangements—whether as two independent homes or a single, cohesive space spanning two floors.
Design features include multiple bifold doors throughout the property, seamlessly connecting indoor and outdoor spaces. These open onto a wraparound rear glass-screen balcony, offering uninterrupted views of the stunning countryside.
Energy efficiency is a key feature of Great View, achieving an impressive A-rated EPC. This has been made possible through air source heat pumps and exceptional insulation, ensuring minimal energy costs and a sustainable living environment.
In addition, the property features a dedicated, purpose-built workshop spanning 2,400 sq. feet of insulated space. This versatile area offers endless possibilities, whether for creative projects, a home business, or additional storage.
From Taunton take the A358 in a northerly direction towards Williton and Minehead, from the Cross Keys roundabout.
The property is approximately 0.5 mile along set back on the right hand side next to Pen Elm.
Important Information
- This is a Freehold property.
Property Ref: 55661_TAU230222
Similar Properties
Gurney Street, Cannington, Bridgwater
9 Bedroom Detached House | £1,395,000
Situated on the edge of the charming village of Cannington, Gurney Manor Mill presents a rare and lucrative investment o...
Buckland St. Mary, Taunton, Somerset
6 Bedroom Equestrian | £1,295,000
Orchard Barn is a beautifully converted five-bedroom stone barn set in just over 4 acres in the heart of the Blackdown H...
Culmstock Road, Hemyock, Cullompton
8 Bedroom Detached House | £1,295,000
A truly striking 1930s home, meticulously enhanced to honour and elevate the integrity of its original architecture.
Castle Street, Stogursey, Bridgwater
5 Bedroom House | £1,750,000
Dating back to around 1097, this exceptional unlisted conversion blends over 930 years of history with beautifully craft...
West Buckland, Wellington, Somerset
12 Bedroom Detached House | £1,795,000
Budleigh Farm is a charming Grade II listed farmhouse with four additional properties arranged around a courtyard, toget...
Charlynch Lane, Bridgwater, Somerset
13 Bedroom Detached House | £2,650,000
Clayhill Farm presents a rare fusion of luxury living and lifestyle income, combining a beautifully appointed, five-bedr...
How much is your home worth?
Use our short form to request a valuation of your property.
Request a Valuation

