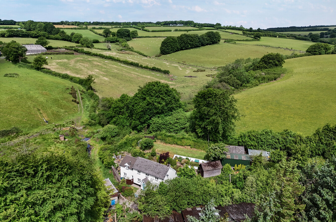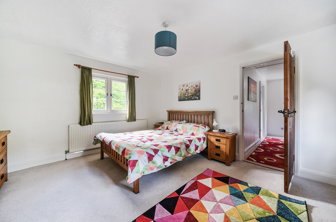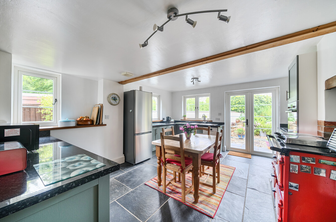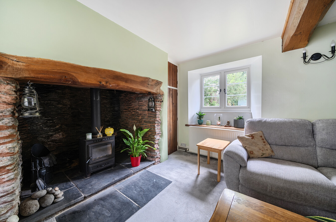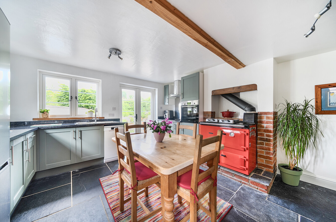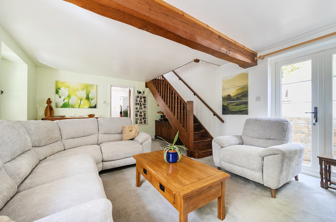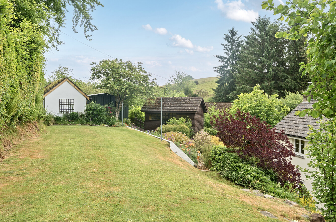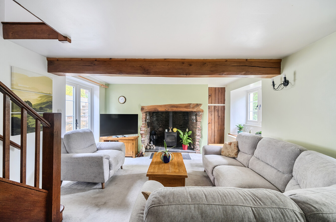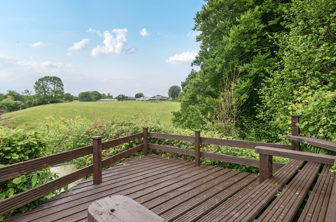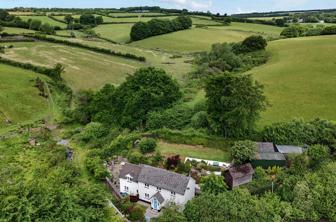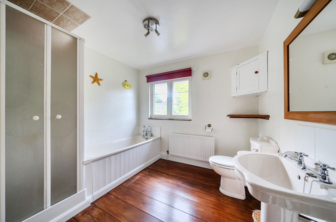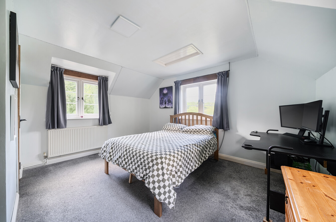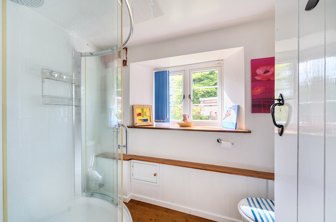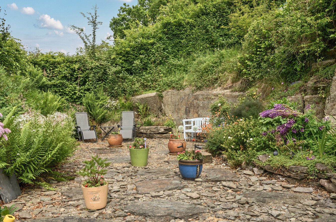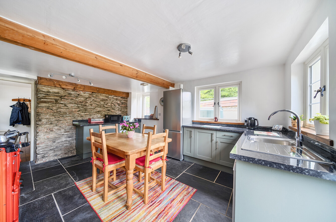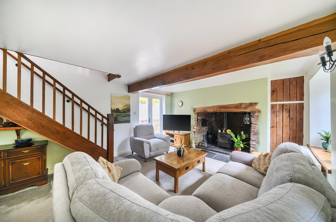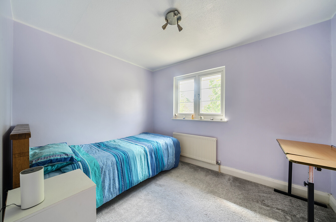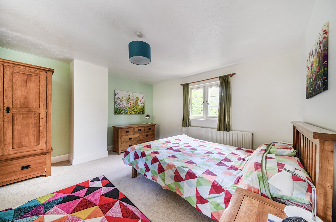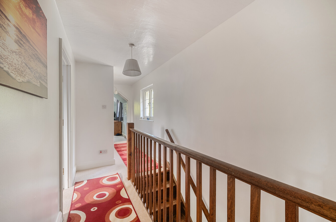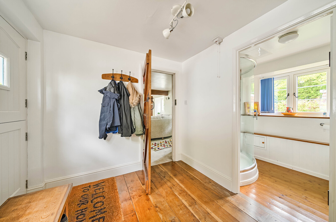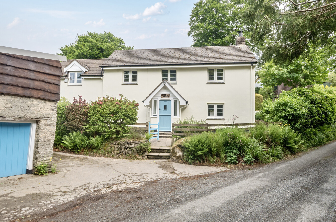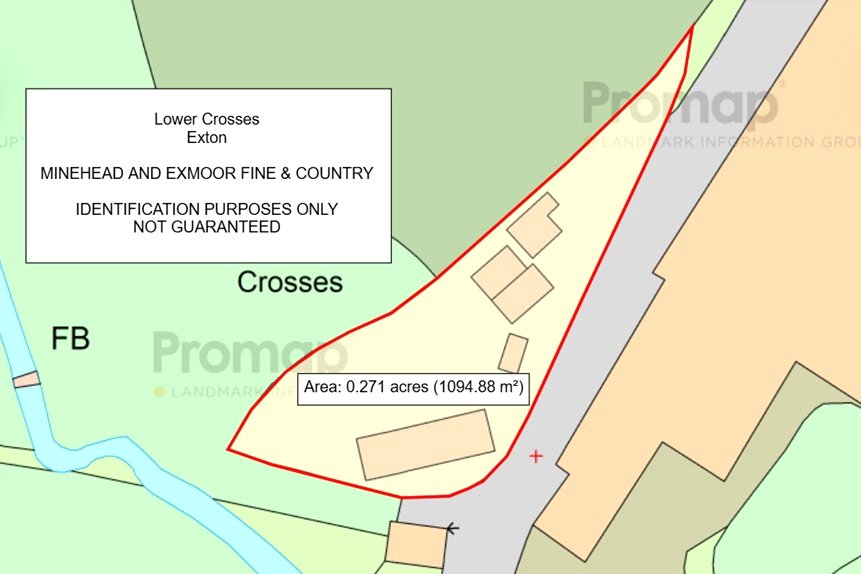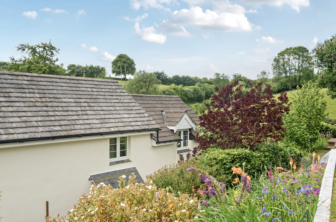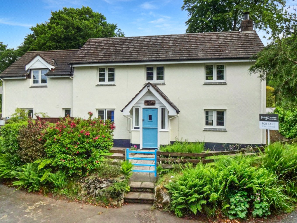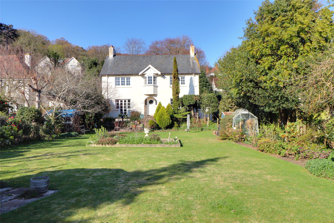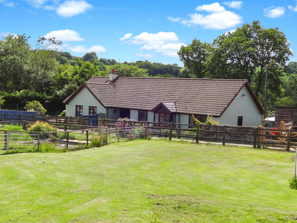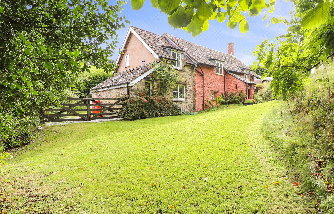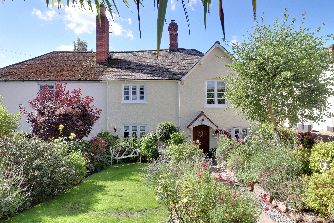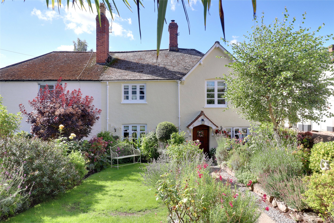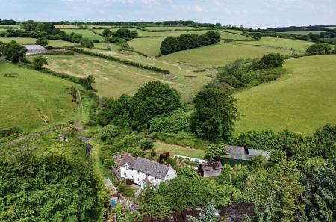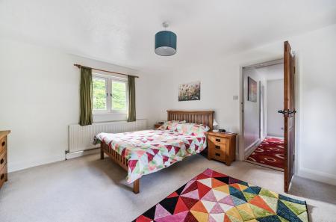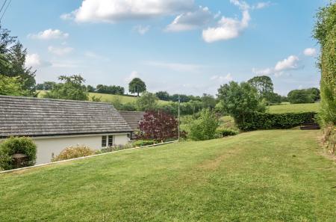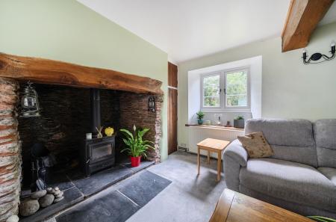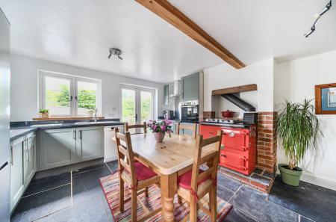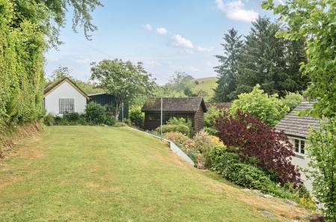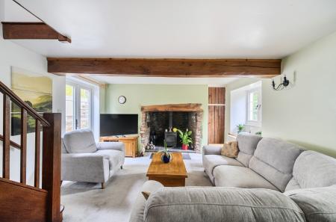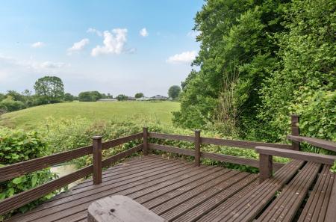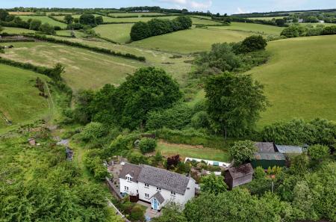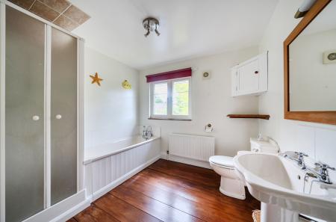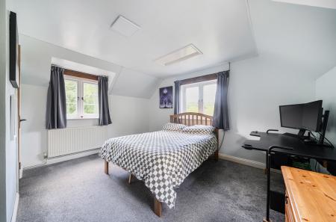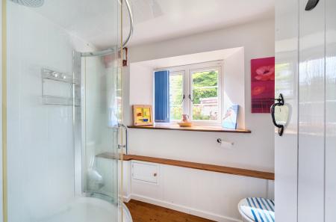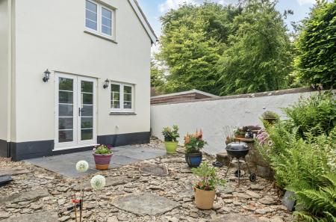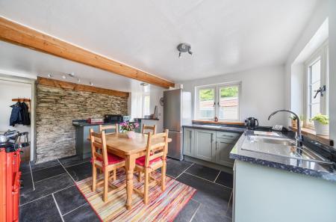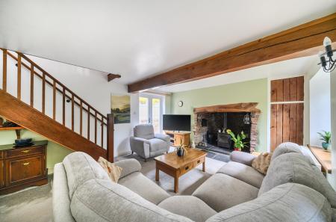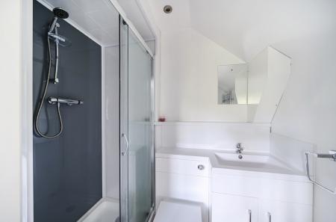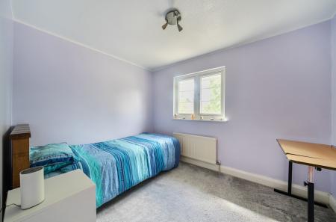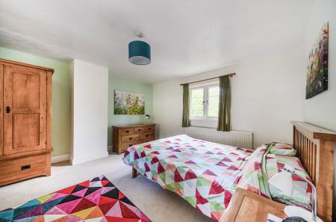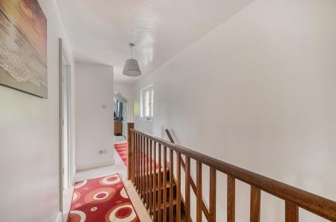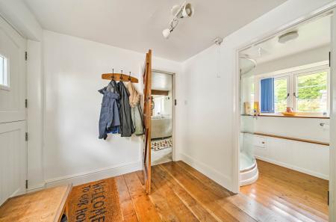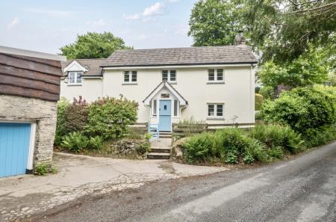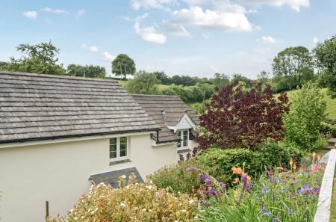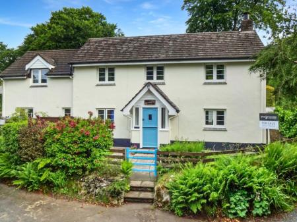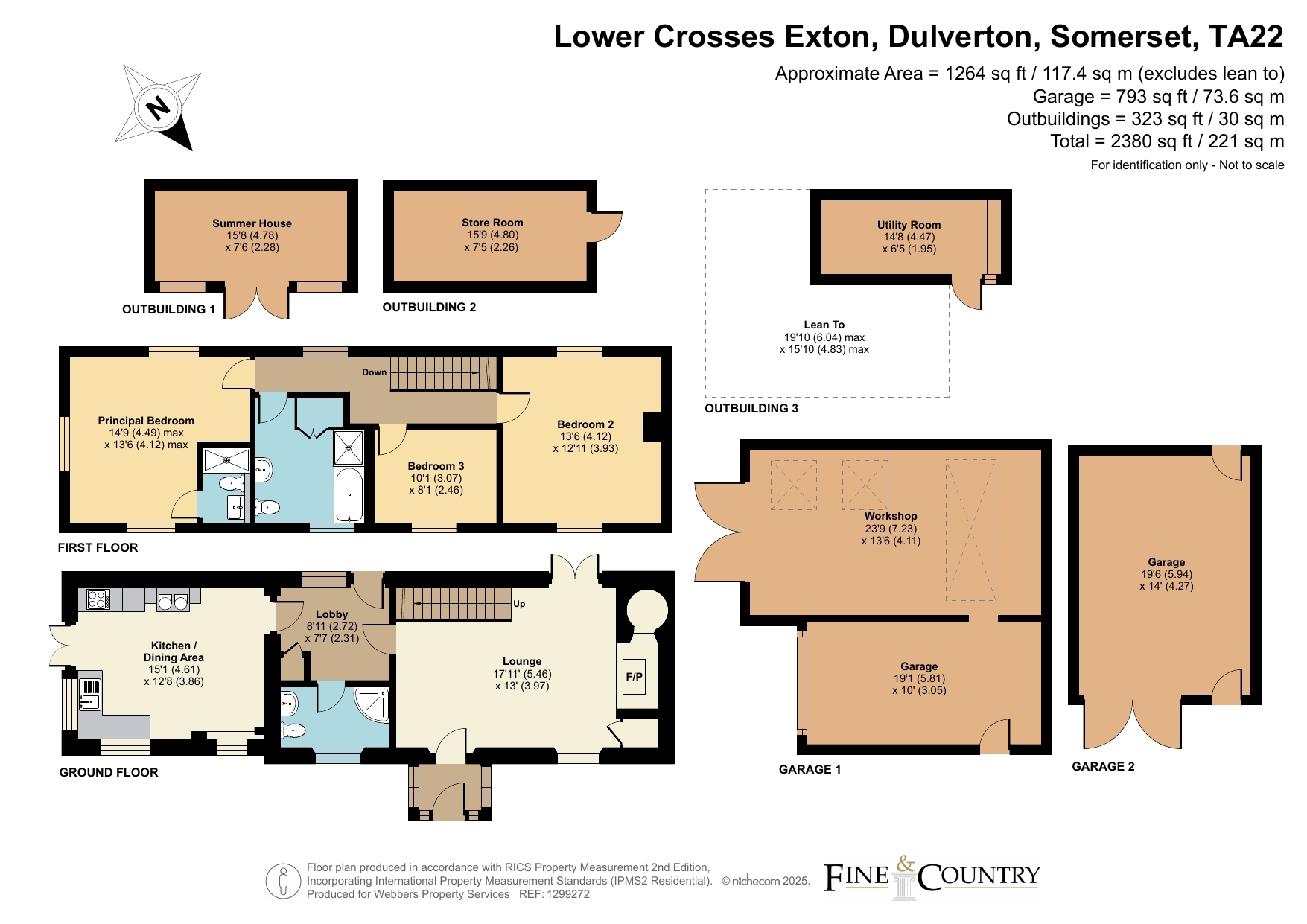- Detached Exmoor cottage
- A superb range of outbuildings including workshops
- garaging and summer house
- Beautiful landscaped gardens
- Convenient location with good road links
- 3 Bedrooms and 3 Bathrooms
- Private side drive with parking
- Immaculately presented throughout
- Double aspect sitting room with inglenook fireplace
- Newly fitted kitchen with Rayburn
3 Bedroom Detached House for sale in Somerset
Detached Exmoor cottage
A superb range of outbuildings including workshops, garaging and summer house
Beautiful landscaped gardens
Convenient location with good road links
3 Bedrooms and 3 Bathrooms
Private side drive with parking
Immaculately presented throughout
Double aspect sitting room with inglenook fireplace
Newly fitted kitchen with Rayburn
STEP INSIDE
Accessed via the country lane known as 'Armoor Lane', Lower Crosses offers a small parking area to the front of the attractive stone workshops. From here, steps lead up to the main front door, providing access to both the side of the property and the front lawn.
Upon entering, you step into a welcoming front porch, with an inner door opening into the spacious, double-aspect sitting room. This inviting room is full of character, featuring an impressive inglenook fireplace with a bread oven and an inset wood-burning stove. There is also a rear access door, and the staircase to the first floor rises from this room.
From the sitting room, a doorway leads to an inner hall, which includes another rear access point and a useful downstairs shower room with shower, WC, and wash hand basin.
The kitchen has been recently fitted with an extensive range of wall and base units, combining a traditional country cottage aesthetic with modern conveniences. Integrated appliances are included, along with an oil-fired Rayburn. There is also a side door opening to a pleasant seating area, and plumbing is in place for a washing machine.
Upstairs, the landing provides access to the triple-aspect principal bedroom, which benefits from its own en-suite shower room. Bedroom two enjoys a dual aspect, with views over both the rear garden and the front elevation. The third bedroom is versatile, ideal as a study or an additional bedroom, also with views to the front.
The main family bathroom is well-appointed, featuring a bath with shower over, WC, wash hand basin, and beautiful timber flooring.
STEP OUTSIDE
The property is complemented by a delightful country cottage garden, thoughtfully landscaped to provide a variety of outdoor spaces for relaxation and enjoyment
To the side is a sheltered seating area which is bordered by an array of seasonal plants and flowers, offering a private retreat and leads seamlessly into terraced levels. There is a large summer house which sits on a raised, decked area—an ideal spot for entertaining or simply enjoying the peaceful surroundings. These terraces provide elevated views of the surrounding countryside, with another decked platform perfectly placed for soaking in the scenery. A level lawned area adds further appeal, ideal for families, gardening, or outdoor leisure. There is also another sheltered area with greenhouse.
A huge advantage to this home is the wide range of outbuildings which adds both character and practicality to the property. These include a generous workshop/garage, an open-sided and fronted carport with additional storage, and to the front of the property is a substantial stone building suited for storage, hobbies, or potential adaptation (subject to permissions). The property offers parking to the front and further benefits from a side driveway, providing easy vehicle access and flexibility for residents and guests alike.
Please note that while a bridleway runs to the front of the property, it lies outside the property's boundaries. We understand from the vendor that it is used only very occasionally.
Utilities and Services
Private shared water with UV and particle filter. Private drainage (septic tank) and mains electric. Oil fired central heating. check before viewing a
We encourage you to check before viewing a property the potential broadband speeds and mobile signal coverage. You can do so by visiting https://checker.ofcom.org.uk
Proceed out of the town on the B3222 passing over Hele Bridge and turn right onto the A396. Take the next left and proceed to the top of the hill passing the 3 turnings on your right signposted Brompton Regis. Shortly after the third junction, turn right signposted Withel Florey and Raleigh's Cross. Continue along Armoor Lane and the property will be found on the left hand side identified by our for sale board.
Whats3words: ///sunshine.taxed.crackles
Important Information
- This is a Freehold property.
Property Ref: 55935_ITD250678
Similar Properties
3 Bedroom Detached House | Guide Price £625,000
A fine 1920s architect designed 3 bedroom detached residence occupying a highly desirable south facing setting with dire...
East Anstey, Tiverton, Somerset
4 Bedroom Detached Bungalow | £625,000
Nestled on the fringe of the stunning Exmoor National Park, this appealing detached agricultural-tied bungalow offers an...
The Holloway, Minehead, Somerset
3 Bedroom Detached House | Guide Price £620,000
A most attractive double bay fronted 3 bedroom detached residence situated on the very lower slopes of North Hill within...
Porlock, Exmoor National Park, Minehead
3 Bedroom Detached House | Guide Price £645,000
Get away from it all in this NATURE LOVER'S PARADISE ON EXMOOR. This charming 17th century character cottage is a real h...
5 Bedroom Semi-Detached House | Guide Price £650,000
A charming and beautifully presented semi-detached five bedroom cottage situated in the highly regarded medieval village...
Hotel | Guide Price £650,000
A charming and beautifully presented semi-detached five bedroom cottage situated in the highly regarded medieval village...
How much is your home worth?
Use our short form to request a valuation of your property.
Request a Valuation

