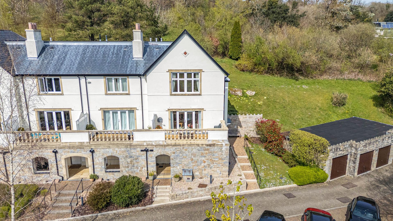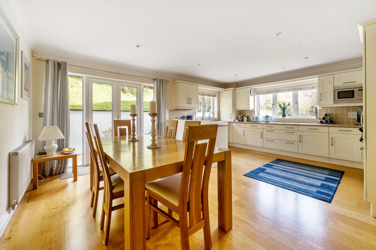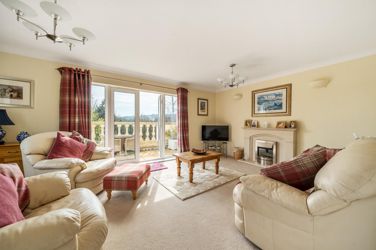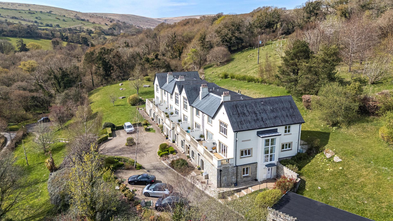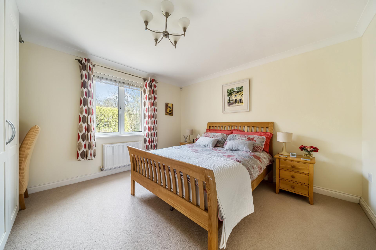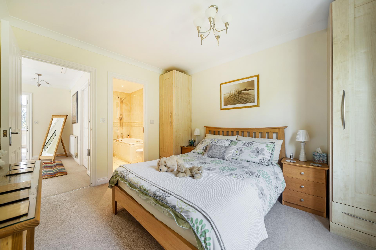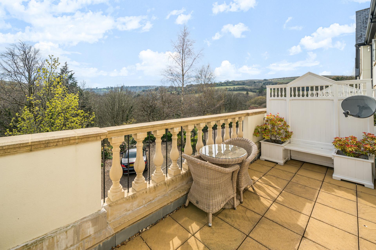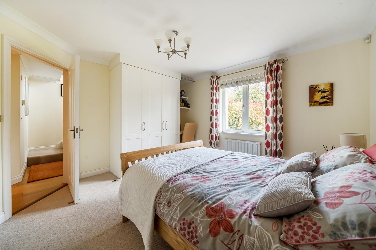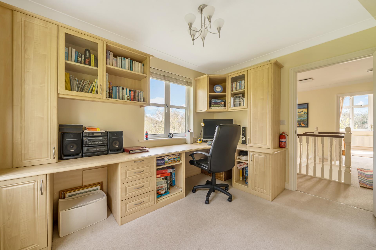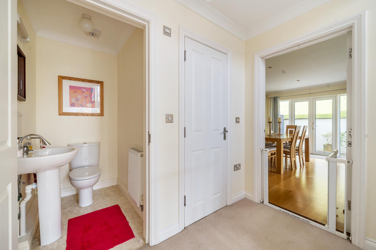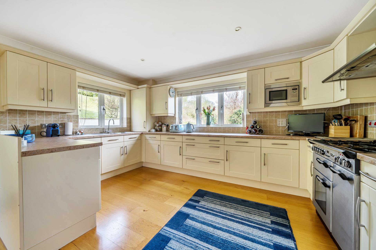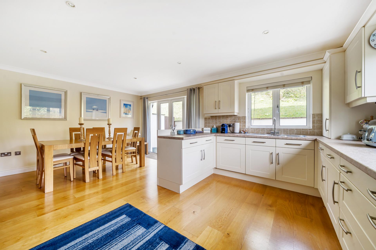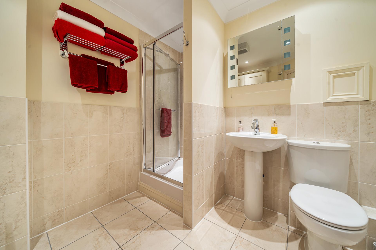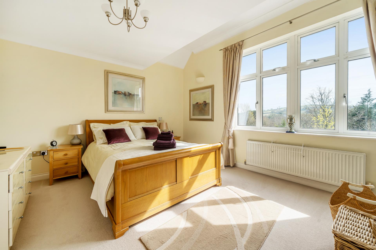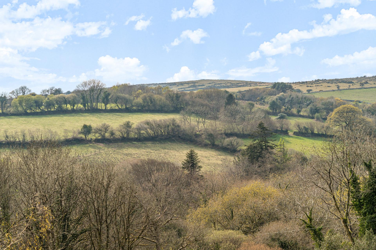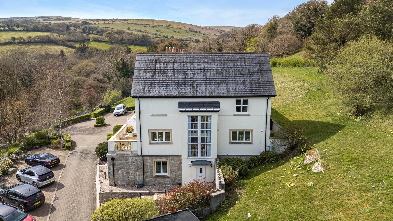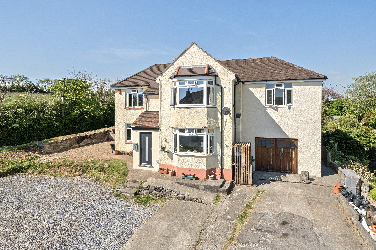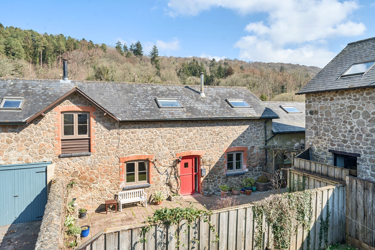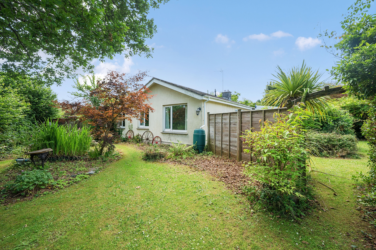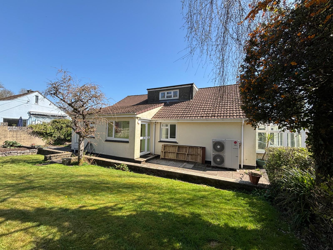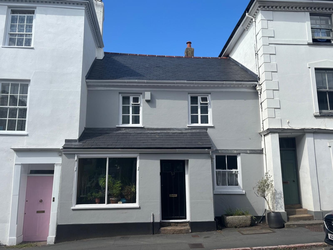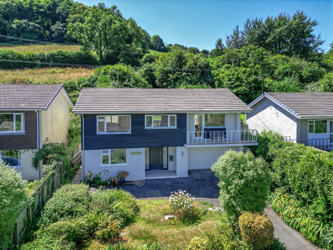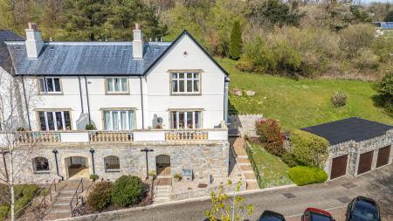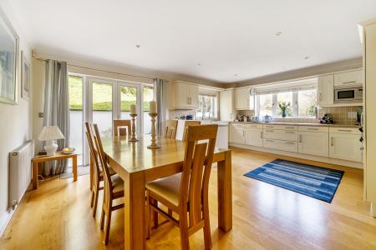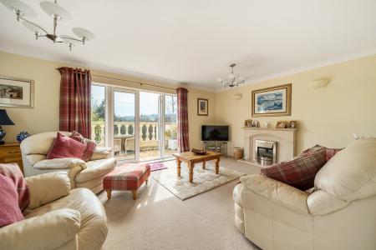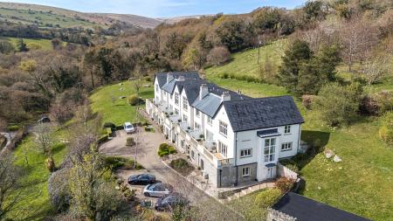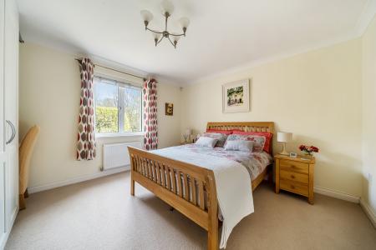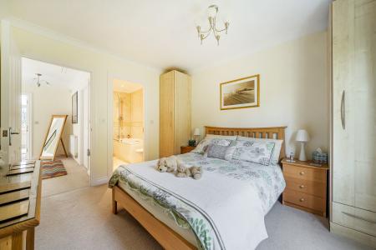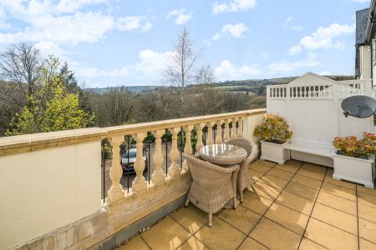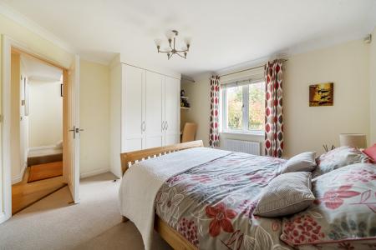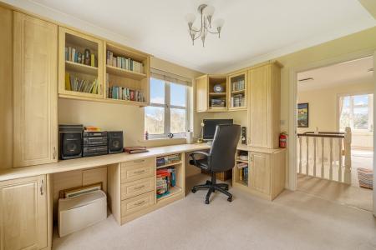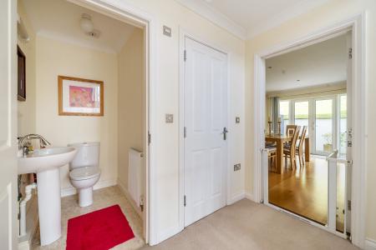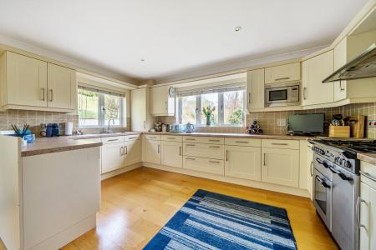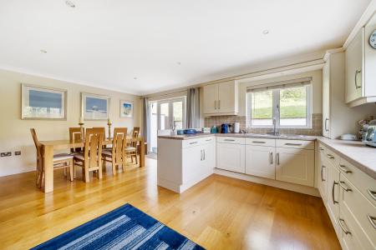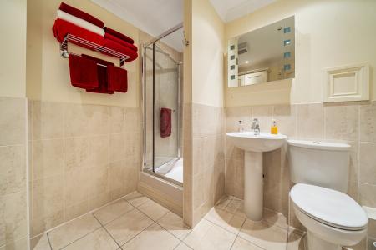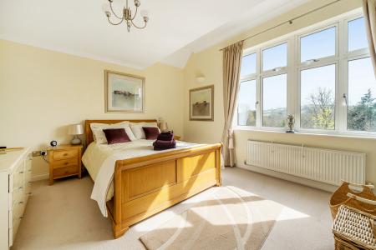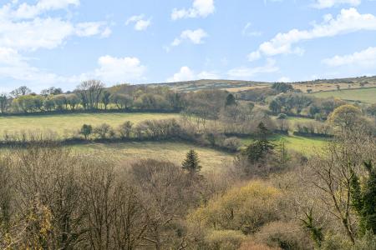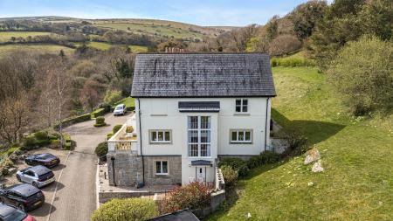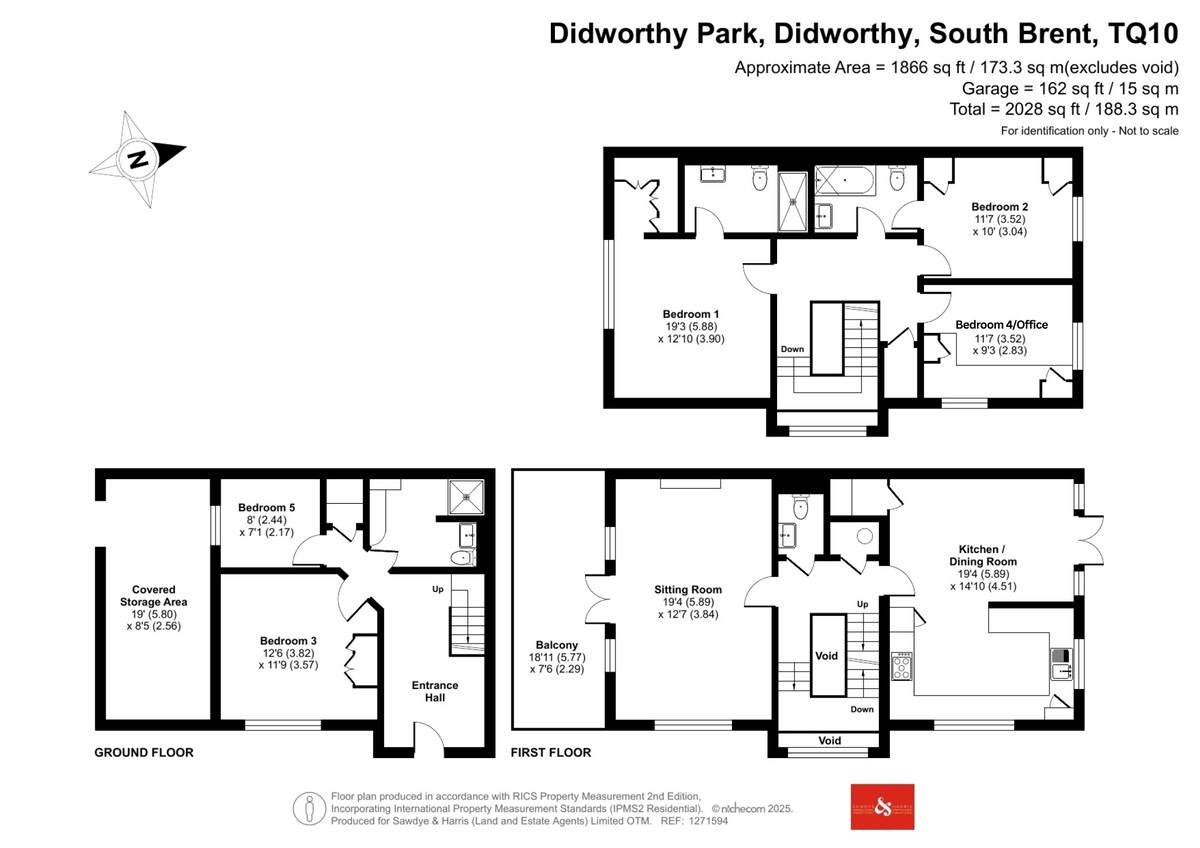- Spacious and beautifully presented five-bedroom home in the heart of Dartmoor National Park
- Bright open-plan kitchen and dining area, perfect for family living and entertaining
- Generous sitting room with far-reaching countryside views
- Surrounded by peaceful shared grounds and dramatic moorland scenery, with easy access to the A38
- No onward chain
5 Bedroom End of Terrace House for sale in South Brent
LOCATION Didworthy Park is a hamlet located on the southwestern edge of Dartmoor National Park, within a short drive of the village of South Brent. It is known for its tranquil and idyllic location, offering a peaceful retreat. South Brent itself is a bustling village with various shops, pubs, and tea rooms.
Stunning views of this Area of Outstanding Natural Beauty can be seen from the large windows and also from the good sized terrace, which the property enjoys.
The surrounding Dartmoor countryside is renowned for its spectacular scenery with its tors, heather clad moorland, patchwork fields and wooded valleys bisected by rushing streams and rivers, and there are many opportunities locally for walking, riding and fishing.
Easily accessible across the moor are the towns of South Brent, Ivybridge, and Ashburton, where there is a good range of local amenities as well as access on to the A38 dual carriageway, leading west to Plymouth and east to the university city of Exeter, which has an international airport, railway stations with mainline connections to London, access on to the M5 motorway and a good selection of both private and state schools.
ACCOMMODATION Step into this inviting home from the ground floor, where countryside charm meets contemporary comfort.
With the main living space, laid out on the mid-level to allow you to take in those fabulous views, take the stairs to the first floor.
The heart of the home is the bright and spacious open-plan kitchen and dining area, featuring quality units, ample worktop space and integrated appliances, ideal for both everyday living and entertaining.
Flowing seamlessly from this space is the generous lounge, filled with natural light from large windows that frame picturesque views of the surrounding countryside-creating a warm and inviting atmosphere throughout.
Upstairs, the top floor hosts three further bedrooms, including a spacious principal suite with built-in storage and an en-suite shower room. The remaining two bedrooms are both generously sized and served by a modern family bathroom, making the upper floor ideal for family living or accommodating visitors in comfort.
Two of the bedrooms are located on the ground floor, offering flexibility for guests, multigenerational living, or a home office setup. Both rooms are well-proportioned, filled with natural light, and enjoy peaceful outlooks over the grounds.
The property benefits from three well-appointed bathrooms. The principal bedroom enjoys a private en-suite with a modern shower, basin, and WC. A stylish family bathroom on the top floor serves the remaining upstairs bedrooms, featuring a contemporary suite with bath and overhead shower. On the ground floor, a further shower room provides added convenience for guests or those using the downstairs bedrooms.
OUTSIDE Whilst the property is set within attractive shared grounds, offering a peaceful and well-maintained outdoor environment surrounded by the natural beauty of Dartmoor, there is also private seating areas adjacent to the house itself - with ample space to enjoy alfresco dining, morning coffee, or simply soak in the tranquil setting.
Residents benefit from access to approximately three acres of lawned gardens with mature planting, woodland trails and scenic walking routes right on the doorstep - the perfect location for nature lovers and those seeking a countryside lifestyle.
There is a parking space to the front of the property and Garage in a block, closest to the house. An additional lower, over flow car parking area has an illuminated path leading up to the development.
KEY FACTS FOR BUYERS TENURE
Leasehold. The property is held leasehold for a term of 999 years commencing 1st January 2007. Ownership of the property includes a share in the management company which owns the freehold. There is an annual management charge which includes the maintenance of communal areas, exterior of property and buildings insurance. Please contact the agents for further information.
SERVICES
The property has mains electric, drainage and water. There is LPG central heating. The property also has a positive ventilation (PIV) system fitted to aid internal air circulation
COUNCIL TAX BAND - F
EPC - D
BROADBAND
Standard Broadband is available but for more information please click on the following link -Open Reach Broadband. The property has Airband connectivity for broadband.
MOBILE COVERAGE
Check the mobile coverage at the property here - Mobile Phone Checker
FURNITURE AND CONTENTS
Please note that the furniture and contents of the property may be available by separate negotiation, if required.
VIEWINGS Strictly by appointment with the award winning estate agents, Sawdye & Harris, at their Dartmoor Office - 01364 652652
Email - hello@sawdyeandharris.co.uk
If there is any point, which is of particular importance to you with regard to this property then we advise you to contact us to check this and the availability and make an appointment to view before travelling any distance.
PLEASE NOTE For clarification we wish to inform prospective purchasers that we have prepared these sales particulars as a general guide. We have not carried out a detailed survey, nor tested the services, appliances and specific fittings. Items shown in photographs are not necessarily included. Room sizes should not be relied upon for carpets and furnishings, if there are important matters which are likely to affect your decision to buy, please contact us before viewing the property.
We may refer buyers and sellers through our conveyancing panel. It is your decision whether you choose to use this service. Should you decide to use any of these services that we may receive an average referral fee of £100 for recommending you to them. As we provide a regular supply of work, you benefit from a competitive price on a no purchase, no fee basis. (excluding disbursements).
We also refer buyers and sellers to our mortgage broker. It is your decision whether you choose to use their services. Should you decide to use any of their services you should be aware that we would receive an average referral fee of up £250 from them for recommending you to them.
You are not under any obligation to use the services of any of the recommended providers, though should you accept our recommendation the provider is expected to pay us the corresponding Referral Fee.
To comply with UK Anti Money Laundering legislation, we are required to complete ID verification checks on all sellers and buyers and to apply ongoing monitoring until the transaction ends. Whilst this is the responsibility of Sawdye & Harris, we may use the services of an external AML to verify Clients' identity and there is a non-refundable charge of £20 per person. This is not a credit check so it will have no effect on your credit history.
Property Ref: 57870_100500005916
Similar Properties
4 Bedroom Detached House | Guide Price £475,000
A spacious four-bedroom detached home in a quiet cul-de-sac with open countryside views. Extended and modernised for ver...
4 Bedroom Barn Conversion | Guide Price £470,000
A well presented and well proportioned three/four-bedroom barn conversion, offering character and charm. Located on the...
3 Bedroom Detached Bungalow | Guide Price £460,000
*** BEING SOLD WITH NO ONWARDS CHAIN *** A well-presented 2-bed bungalow with study / nursery in peaceful Buckfast, on t...
4 Bedroom Detached House | Offers in excess of £500,000
Set on the edge of the sought-after town of Ashburton, this distinctive four-bedroom detached residence has been thought...
3 Bedroom Terraced House | Guide Price £520,000
A beautifully restored Grade II Listed three-bedroom home in the heart of a vibrant Dartmoor town. Recently renovated, i...
4 Bedroom Detached House | Guide Price £525,000
A stylish and versatile four-bedroom home, recently renovated to a high standard. Currently arranged to include a self-c...
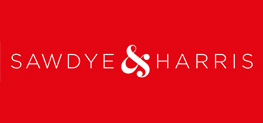
Sawdye & Harris Ashburton (Ashburton)
19 East Street, Ashburton, Devon, TQ13 7AF
How much is your home worth?
Use our short form to request a valuation of your property.
Request a Valuation
