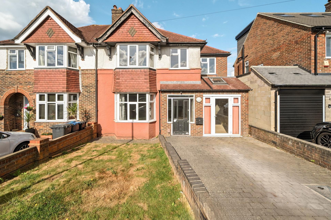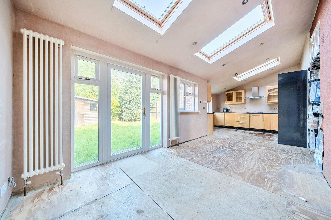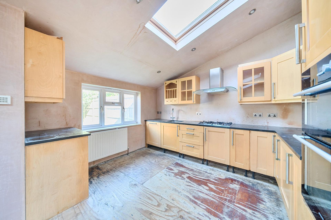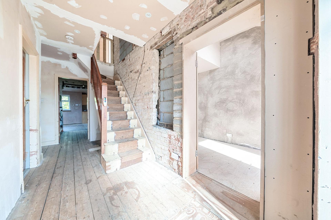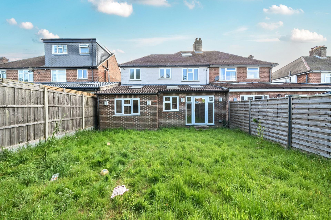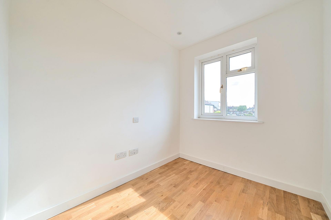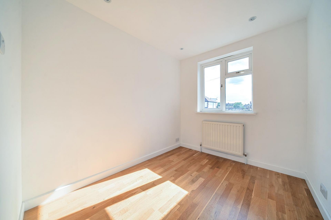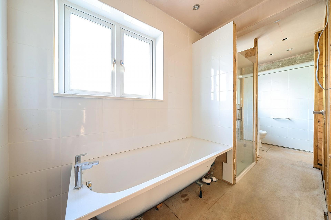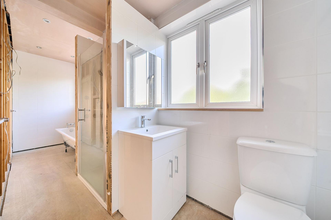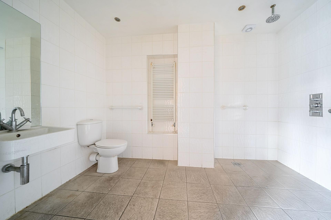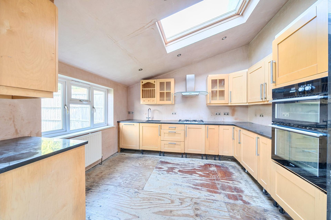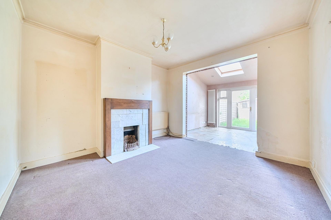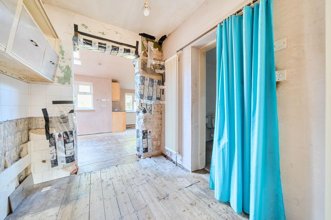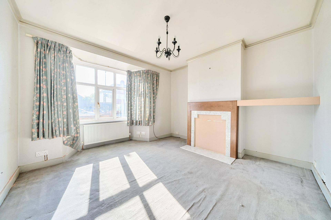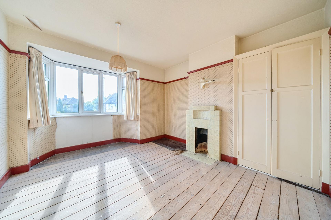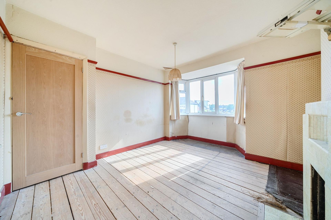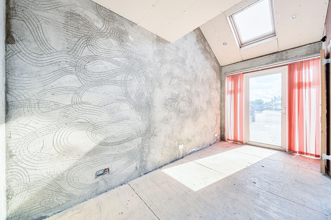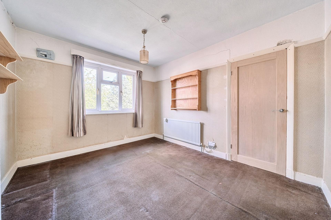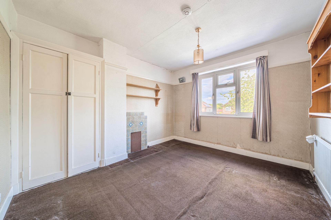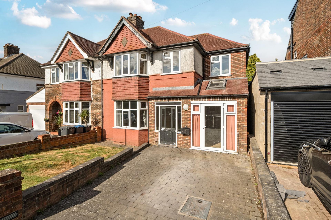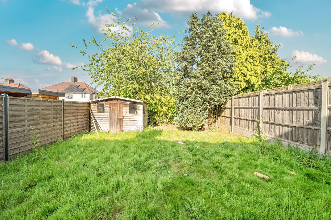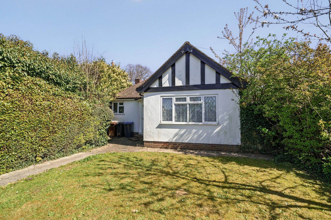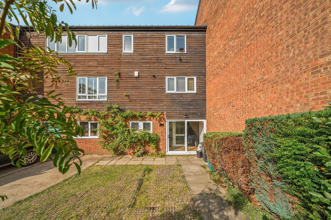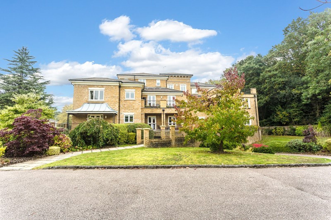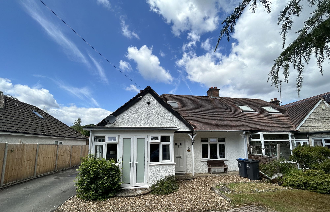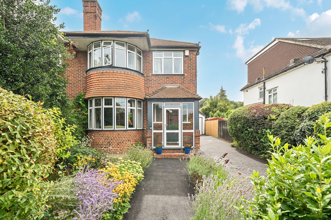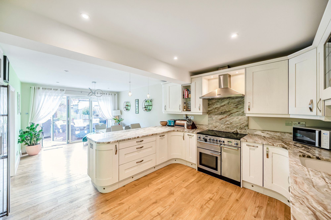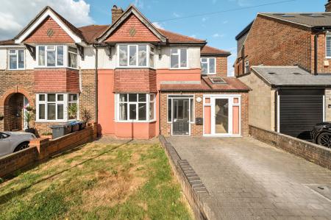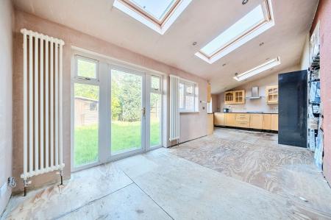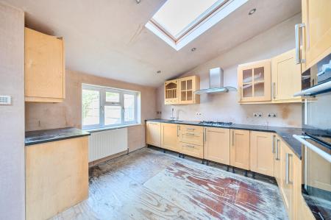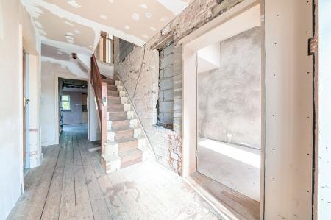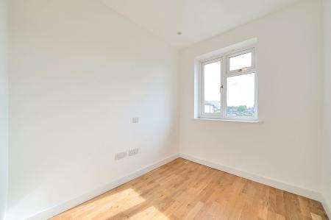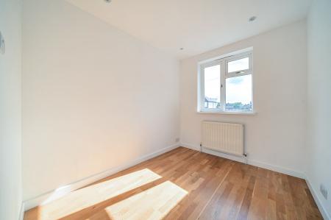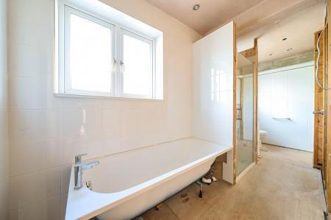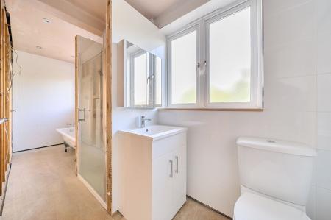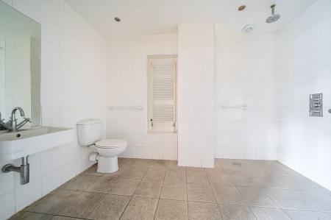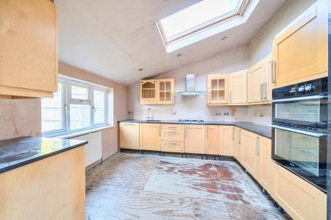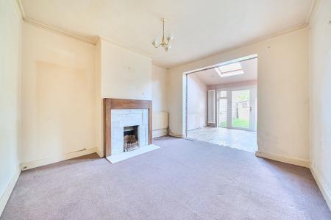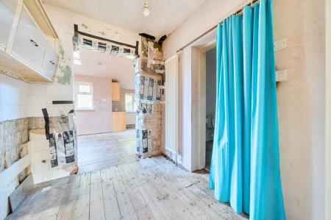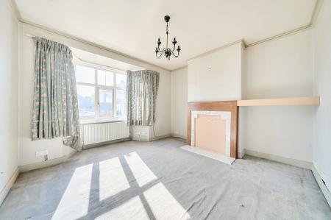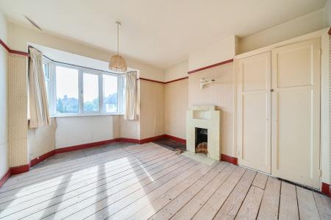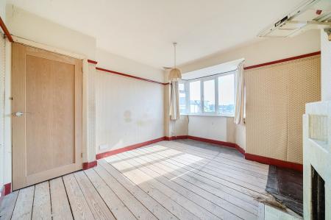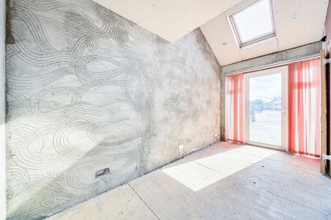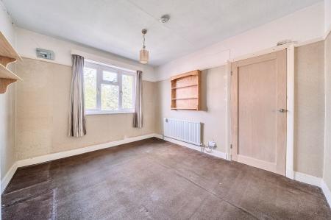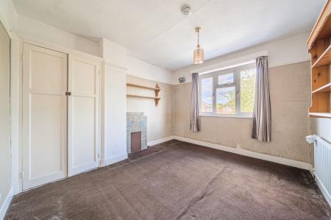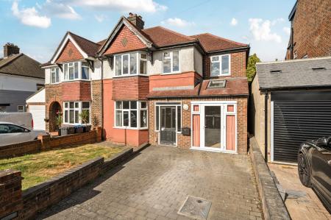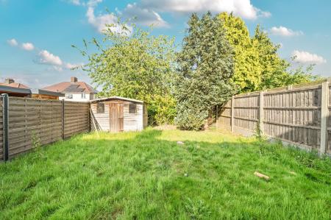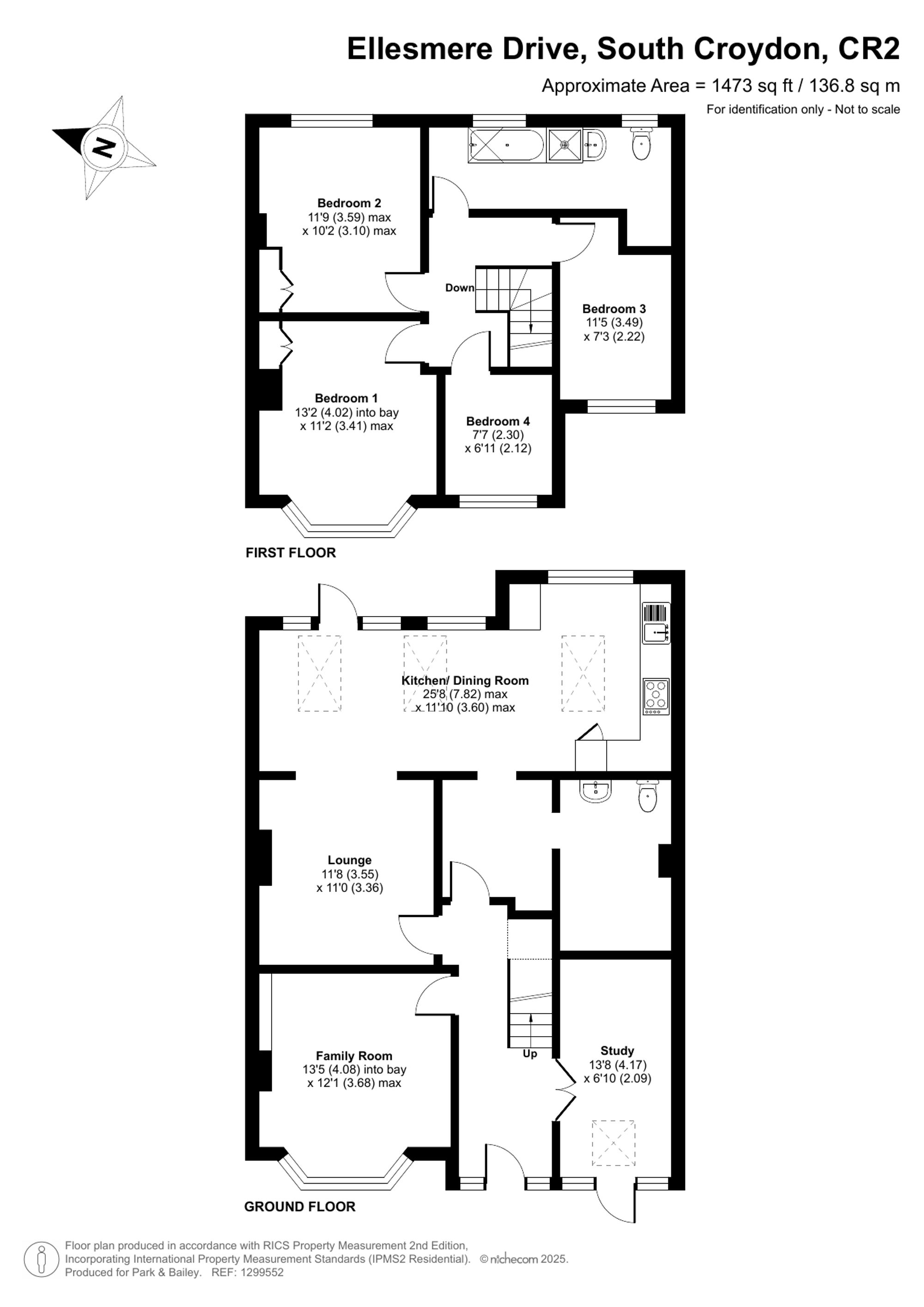- Extended four/five-bedroom family home
- Ground floor bedroom/study with double doors to the front
- Unfinished project offering huge potential
- Spacious open-plan kitchen/dining/family room
- Separate lounge with bay window
- Ground floor wet room
- Four bedrooms on the first floor
- Family bathroom with bath and shower
- Driveway providing off-street parking
4 Bedroom Semi-Detached House for sale in South Croydon
Exciting Opportunity – Extended Four/Five Bedroom Home Awaiting Completion
An excellent opportunity for buyers looking to put their own stamp on a spacious and extended family home. This partially renovated property offers a fantastic canvas to create a bespoke home, having already undergone significant extension works. Now requiring internal decoration and finishing touches, the property is ideal for those seeking a project with great potential.
Set in a residential location, the accommodation is generously proportioned and offers flexibility throughout. The ground floor comprises an entrance hall leading to a front-facing room which could serve as a ground floor bedroom, home office, or study, complete with double doors opening onto the front garden.
A separate lounge features a bay window to the front, offering a bright and inviting living space. To the rear, the property has been extended across the full width, creating a large open-plan kitchen/dining room that flows through to a spacious family room—perfect for modern living and entertaining. A ground floor wet room adds further practicality and convenience.
On the first floor, there are four well-proportioned bedrooms and a family bathroom fitted with both a bath and separate shower, offering ample space for a growing family.
Externally, the property benefits from a driveway providing off-street parking, along with an additional garden area to the front. The rear garden is mainly laid to level lawn, offering a safe and open space for children to play or for garden landscaping to suit your needs.
Key Features:
Extended four/five-bedroom family home
Unfinished project offering huge potential
Ground floor bedroom/study with double doors to the front
Separate lounge with bay window
Spacious open-plan kitchen/dining/family room
Ground floor wet room
Four bedrooms on the first floor
Family bathroom with bath and shower
Driveway providing off-street parking
Front and rear gardens
This is a rare chance to complete a home to your own style and specification. Early viewing is recommended to appreciate the space, flexibility, and potential this exciting project has to offer.
Important Information
- This is a Freehold property.
- This Council Tax band for this property is: E
Property Ref: 239acf1f-b849-4178-b7fc-9b33120b0f6d
Similar Properties
Farleigh Road, Warlingham, CR6
2 Bedroom Detached Bungalow | Offers in excess of £550,000
Park & Bailey are delighted to present this spacious and versatile two bedroom detached chalet bungalow with a further 3...
5 Bedroom Terraced House | Offers in excess of £550,000
East Parkside, Willow House, CR6
3 Bedroom Flat | Guide Price £550,000
A spacious three bedroom first floor luxury apartment situated on the sought after gated Greatpark development in 84 acr...
Kingswood Lane, Warlingham, CR6
2 Bedroom Bungalow | Guide Price £595,000
A two bedroom semi detached bungalow with off street parking situated in a sought after location close to Woodland. The...
Langley Oaks Avenue, South Croydon, CR2
3 Bedroom Semi-Detached House | Guide Price £600,000
Well-Presented Three Bedroom Semi-Detached Home | Highly Sought-After Road | Scope to Extend STPP | Approx. 90ft Garden...
3 Bedroom Detached House | Guide Price £625,000
This deceptively spacious three-bedroom detached home has been extended to create a stylish and contemporary family resi...
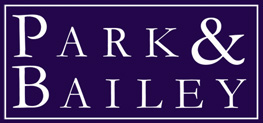
Park & Bailey Warlingham (Warlingham)
426 Limpsfield Road, Warlingham, Surrey, CR6 9LA
How much is your home worth?
Use our short form to request a valuation of your property.
Request a Valuation
