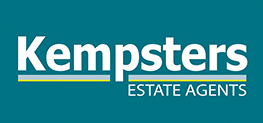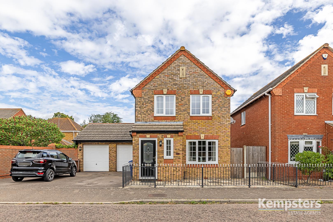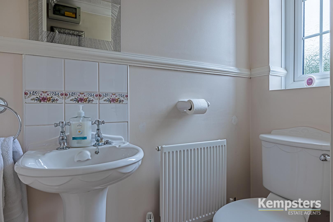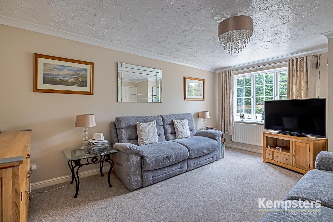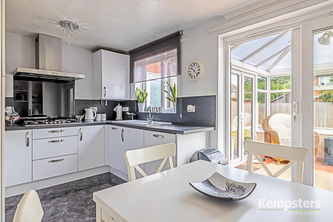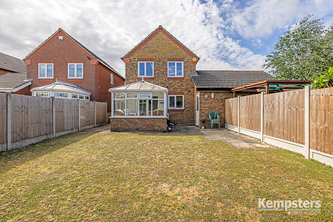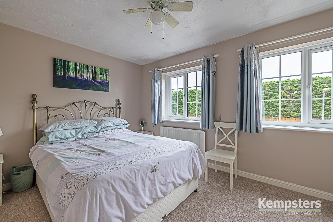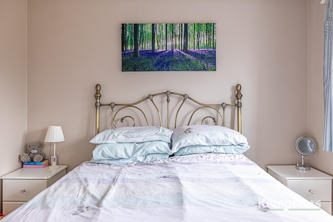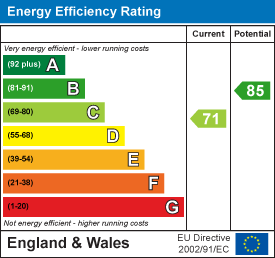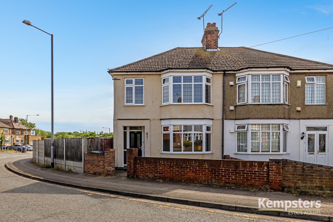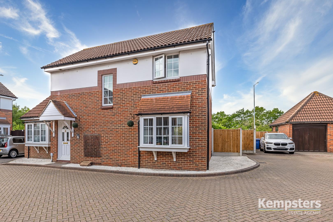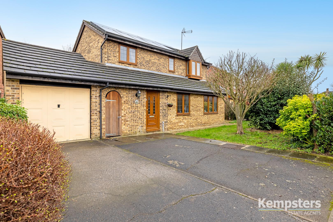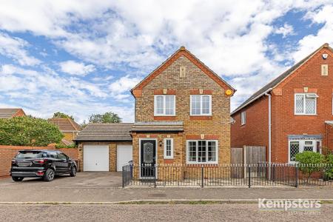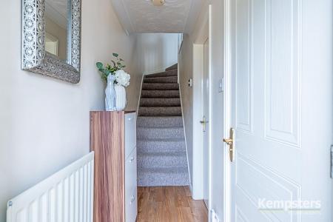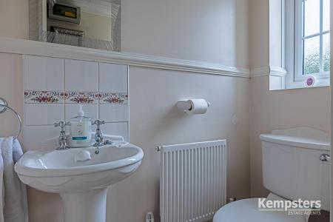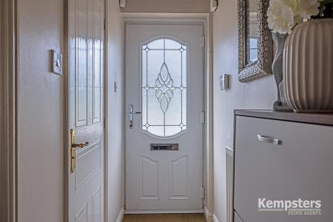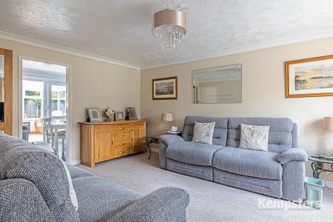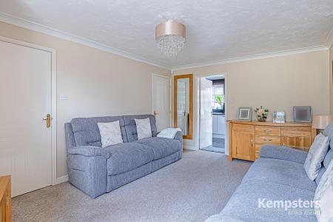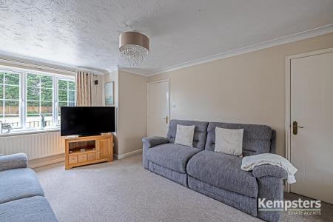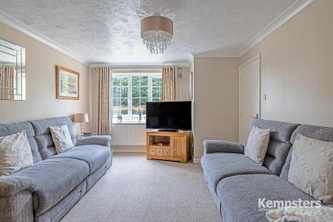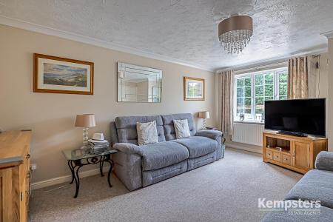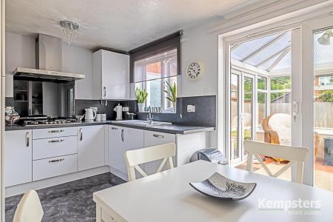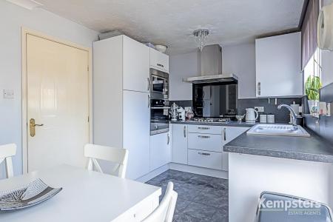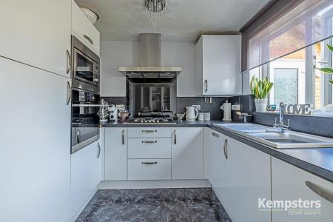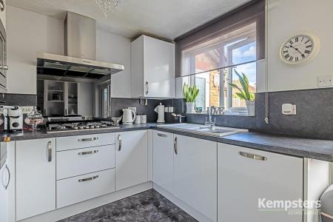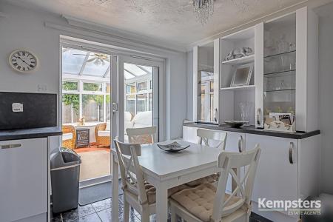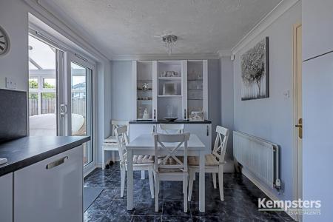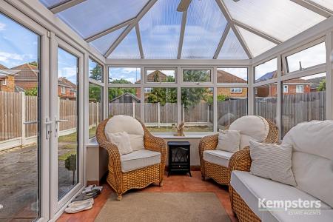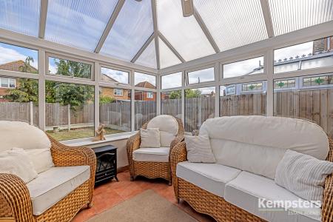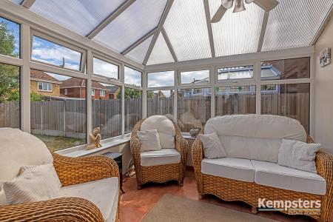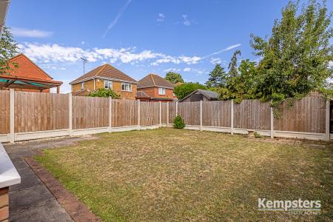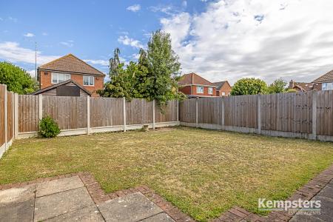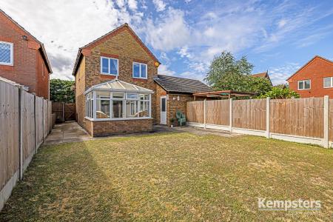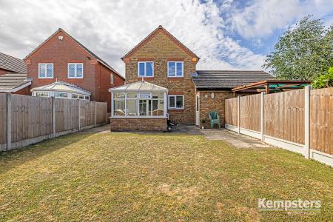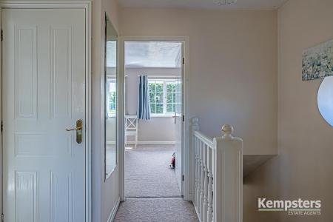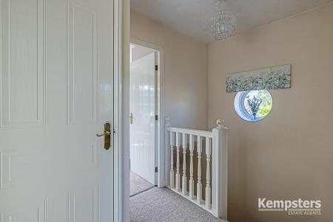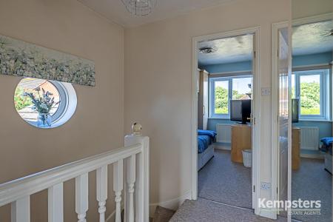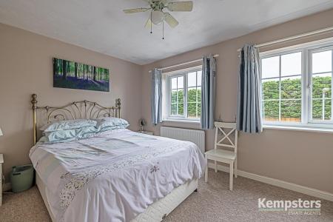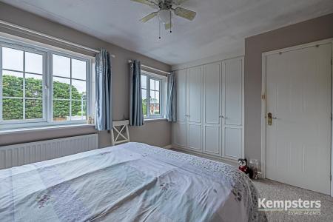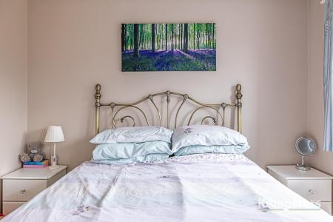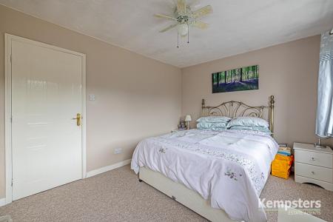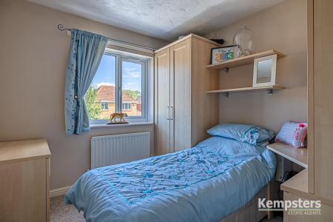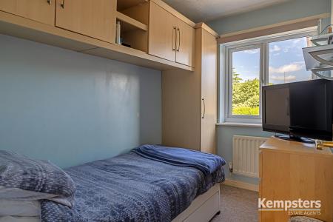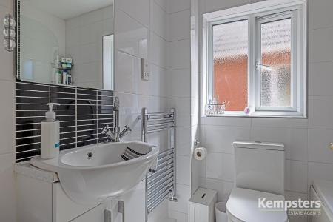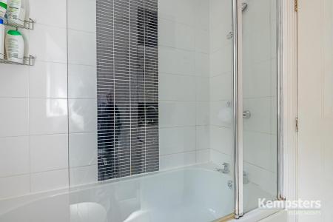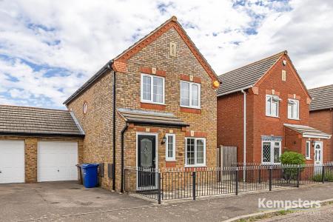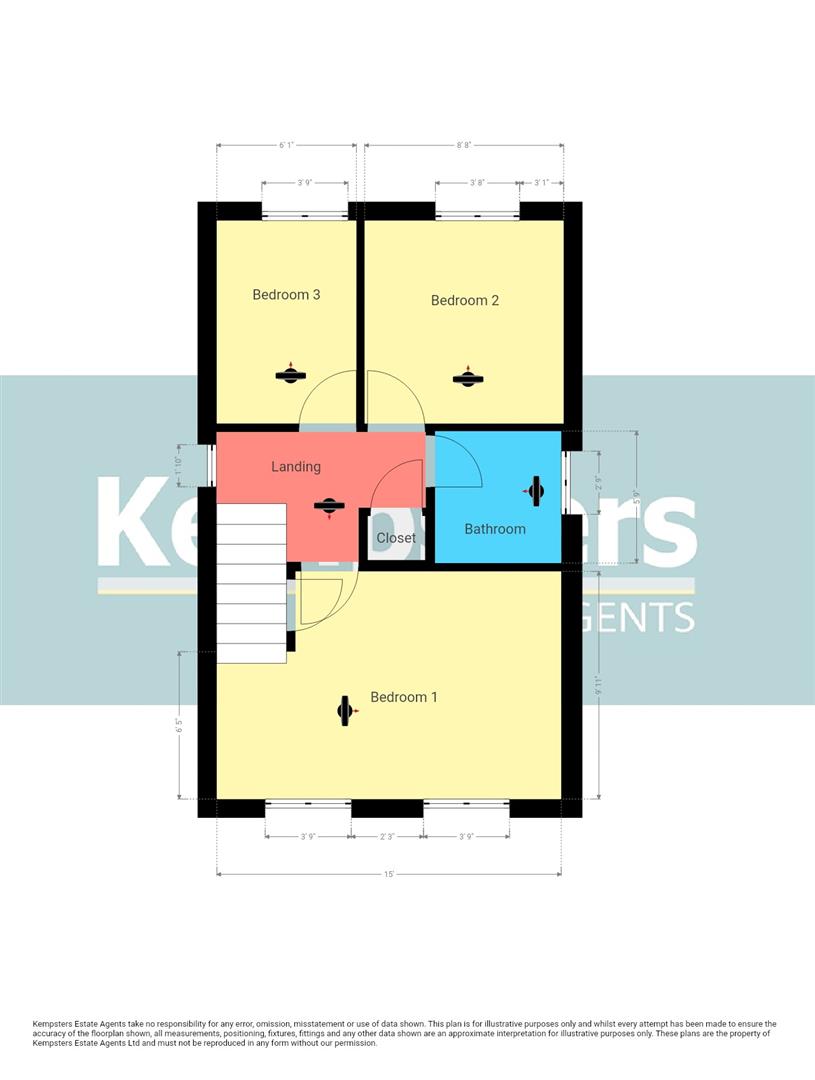- Great Location Overlooking A Green To The Front
- Easy Walking Distance To South Ockendon Station Plus Local Shops And Schools
- Lounge 16'2 x 11'7
- Fitted Kitchen/Diner 15'1 x 9'1 With Integrated Appliances
- Ground Floor Cloakroom
- Bedroom One 15'2 (into wardrobes) x 9'10
- Stylish Bathroom
- Rear Garden Approx 32'
- Attached Garage Plus Off Road Parking For Two Vehicles
- Cavity Wall Insulation
3 Bedroom Detached House for sale in South Ockendon
This well presented three bedroomed detached house is situated in a lovely location overlooking a green area to the front. The property lies within easy walking distance to South Ockendon station plus local shops and schools. Features include a bright lounge overlooking a green, fitted kitchen/diner with integrated appliances, stylish bathroom, approx 32' rear garden plus garage and off road parking for two vehicles.
Entrance Hall - Coved and textured ceiling, access to first floor, radiator, power point, laminate floor.
Ground Floor Cloakroom - Opaque double glazed window to front, textured ceiling, suite comprising pedestal wash hand basin and low flush toilet, radiator, laminate floor.
Lounge - 4.93m x 3.53m (16'2 x 11'7) - Double glazed window to front, coved and textured ceiling, built-in under stairs storage cupboard, radiator, power points, fitted carpet.
Kitchen/Diner - 4.60m x 2.77m (15'1 x 9'1) - Double glazed window and double glazed patio doors to rear, textured ceiling, range of base and eye level units with contrasting work surfaces, inset single drainer sink unit, integrated oven, microwave, hob, canopy with extractor, fridge, freezer and slimline dishwasher, radiator, power points, tiled floor.
Conservatory - 2.84m x 2.69m (9'4 x 8'10) - Double glazed windows to rear and sides, double glazed French doors lead to rear garden, power points, tiled floor.
First Floor Landing - Double glazed porthole window to side, textured ceiling, built-in airing cupboard, power point, fitted carpet.
Bedroom One - 4.62m (into wardrobes) x 3.00m (15'2 (into wardrob - Two double glazed windows to front, textured ceiling, range of fitted wardrobes to one wall, large built-in storage cupboard, radiator, power points, fitted carpet.
Bedroom Two - 2.69m x 2.64m (8'10 x 8'8) - Double glazed window to rear, textured ceiling, fitted double wardrobe, matching fitted cupboard with chest of drawer unit beneath and work station, radiator, power points, fitted carpet.
Bedroom Three - 2.69m x 1.85m (8'10 x 6'1) - Double glazed window to rear, textured ceiling, fitted wardrobe with matching bridging units, radiator, power points, fitted carpet.
Bathroom - Opaque double glazed window to side, textured ceiling, extractor fan, suite comprising bath with independent shower unit above, shower screen, vanity unit with inset wash hand basin and low flush toilet, heated towel rail, shaver point, tiled walls, tiled floor.
Rear Garden - in excess of 9.75m (in excess of 32') - Small patio area, remainder laid to lawn with fence surround. Side access leads to front garden. Door to:
Attached Garage - With power, light, wall mounted gas central heating boiler, space and plumbing for washing machine and further appliance spaces. Own driveway in front providing off road parking for two vehicles.
Front Garden - Laid to patio with wrought iron fence surround.
Council Tax - Band D
Important information
Property Ref: 16428_32455967
Similar Properties
Prince Phillip Avenue, Stifford Clays, Grays
4 Bedroom Semi-Detached House | £460,000
This extended four bedroomed semi detached house is situated in a sought after location close to local shops and schools...
3 Bedroom Semi-Detached House | £450,000
This extended three bedroomed semi detached house is situated on a corner plot in a great location within easy walking d...
2 Bedroom Semi-Detached Bungalow | £450,000
This outstanding two double bedroomed semi detached bungalow has been extended to provide spacious and well planned acco...
Antelope Avenue, Chafford Hundred, Grays
3 Bedroom Detached House | Offers in excess of £500,000
This lovely three bedroomed detached house has been extended to provide spacious ground floor accommodation. The propert...
3 Bedroom Detached House | £525,000
This spacious and attractive three bedroomed detached character house is situated in a convenient and popular location w...
4 Bedroom Detached House | Offers in excess of £550,000
This spacious four/five bedroomed detached house has been extended to the front and rear to provide spacious and flexibl...
How much is your home worth?
Use our short form to request a valuation of your property.
Request a Valuation
