- Stamp duty only applicable on initial land purchase and not property end value! This creates a saving of over £50,000!
- Fully consented build with trusted local construction company, offering a seamless journey from acquisition to move-in with a detailed cost and build schedule.
- Purchasers will acquire the site and partner a highly regarded local building company, renowned for delivering the highest standards and ready to begin the project to your timescales.
- A detailed cost schedule and build programme will be provided, ensuring a seamless journey from site acquisition to finished home.
- Architect-designed new home combining traditional stonework, timber and feature glazing to create a striking yet timeless home with exceptional craftsmanship and natural light in every space.
- Magnificent open-plan kitchen/dining space with tailored options, central island, and seamless garden terrace access for perfect indoor-outdoor living.
- Luxurious principal suite with integrated wardrobes, en-suite and uninterrupted rural views from its elevated position over the landscaped gardens.
- Three further generous double bedrooms, including guest room with private en-suite, all designed for comfort and style, plus a beautifully appointed family bathroom.
- Private plot of either 0.4 or 1.4 acres in total, approached via gated driveway, with extensive parking, landscaped gardens, and scope for tailored outdoor entertaining spaces.
- Integral garage with EV charging point, garden store and advanced renewable energy features including integrated solar panels.
Land for sale in South Petherton
A consented building plot of circa 1.4 acres, enjoying sweeping, far-reaching countryside views and permission to construct an impressive new dwelling spanning 2,734 sq ft (254 sq metres) of beautifully considered living space. This site is being sold with a pre-tendered build contract, presenting a unique opportunity to have a property with an end value projected to be considerably in excess of your total outlay and with a number of cost saving and tax efficient benefits over the traditional house acquisition process.
Accommodation
Orchard Linhay presents an exceptional self-build opportunity, with the chance to create a truly distinctive, architect-designed home tailored to your exact specifications. Set within grounds of up to 1.4 acres and enjoying sweeping, far-reaching countryside views, the finished residence will offer an impressive 2,734 sq ft (254sq m) of beautifully considered living space. A harmonious blend of traditional materials, contemporary architectural detailing, and cutting-edge building methods will deliver a home perfectly suited to modern lifestyles, whilst sitting effortlessly within its rural surroundings. Offered with a pre-tendered build contract, this is an opportunity where your total projected outlay is anticipated to be below the future market value of the completed property.
From the outside, its striking façade pairs locally quarried Hamstone with warm horizontal oak cladding, sat beneath a clay-tiled roof with integrated solar panels. Feature glazed elevations create a captivating sense of transparency, flooding the interior with natural light and framing a wonderful outlook over your expansive garden.
The present design and internal layout (which can be subject to minor changes to suit a purchasers personal preferences), ensures that the heart of the home will be a magnificent open-plan kitchen/dining room, arranged for both entertaining and everyday life, with a large central island and seamless access to the garden terrace. An impressive entrance hall complete with floating oak staircase and full-height glazing will set the tone for the home’s exceptional craftsmanship. The ground floor will include a generous living room with a sleek wood burning stove, a dedicated study, walk-in pantry, cloakroom, plant/utility room, garden store, and integral garage with EV charging point.
Upstairs, the luxurious principal suite enjoys integrated wardrobes and a generously proportioned en-suite, coupled with uninterrupted views from its elevated position. Three further double bedrooms, including another with en-suite bathroom, offer superb proportions and thoughtful layouts, complemented by a well-appointed family bathroom and ample storage.
The property’s private, gated approach opens to an expansive driveway, with landscaped gardens offering space for outdoor living, entertaining, and planting schemes of your choice. Designed for optimal energy efficiency, Orchard Linhay will incorporate advanced insulation, renewable energy systems, and sustainable construction practices.
Location
Over Stratton is a picturesque village situated at the edge of rolling countryside, close to the village of South Petherton, a small country town with a village atmosphere, home to nationally renowned Holm restaurant, set in attractive surroundings and once voted the second best village in the country to bring up a family. Over Stratton itself benefits from a thriving local Inn, which often hosts live music and themed food nights and an active village hall is home to a highly regarded children's nursery in the mornings, exercise classes and various other activities and sessions for locals to meet and enjoy a sense of community. There is close access to the A303 and train stations in the local towns of Crewkerne, Yeovil and Taunton with direct links to London.
Directions
From the Market Place in Somerton, head through West Street and turn left onto Pesters Lane, follow the road for approximately 2 miles until you reach the end of the road, here turn left onto Langport Road. When you get to Podimore roundabout, take the fourth exit onto the A303. Continue for around 5 miles before taking the second exit at the next roundabout. At the next roundabout take the second exit onto Harp Road, before taking the first left onto Over Stratton Road. Drive through the village past the Royal Oak public house and just before the left turn to Wigborough and sharp right bend, Orchard Linhay's entrance will be identified on your left hand side.
Plot Size
There is the the option to acquire this site as either 0.4acres of garden or 1.4acres of combined garden and meadow, dependent on your preferences.
Material Information
All available property information can be provided upon request from Holland & Odam. For confirmation of mobile phone and broadband coverage, please visit checker.ofcom.org.uk
Property Ref: 665667_NDJ829500
Similar Properties
3 Bedroom End of Terrace House | £300,000
An extended three-bedroom end of terrace home, occupying a desirable corner plot position within a popular residential e...
Terraced House | £299,950
A brand new two bedroom property of exceptional proportions, boasting 888 sq feet (82.5 sq metres) of thoughtfully arran...
2 Bedroom Terraced House | £299,950
A brand new two bedroom property of exceptional proportions, boasting 888 sq feet (82.5 sq metres) of thoughtfully arran...
3 Bedroom Semi-Detached House | £310,000
This modern and attractive three bedroom semi-detached home is ideally positioned within a level walk of Glastonbury Hig...
3 Bedroom Terraced House | £310,000
An immaculately presented home with 5 years remaining of an NHBC warranty. The current owners upgraded the specification...
3 Bedroom Semi-Detached House | £310,000
An immaculate, recently renovated Blue Lias stone home in Somerton. Situated in the very heart, this beautifully present...

Holland & Odam (Glastonbury)
Glastonbury, Somerset, BA6 9DX
How much is your home worth?
Use our short form to request a valuation of your property.
Request a Valuation
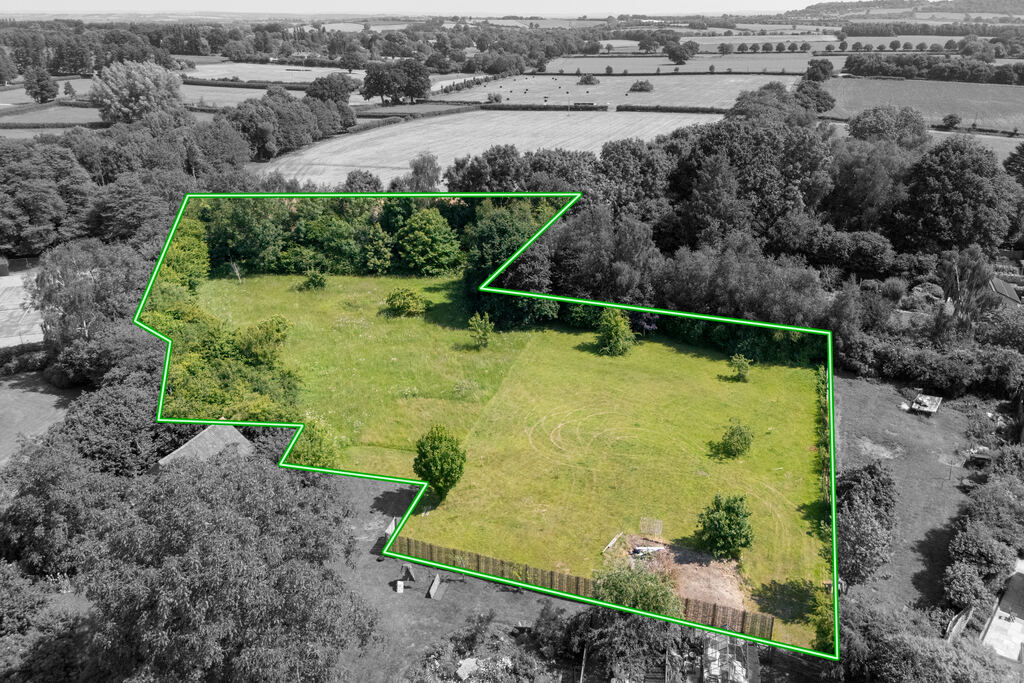
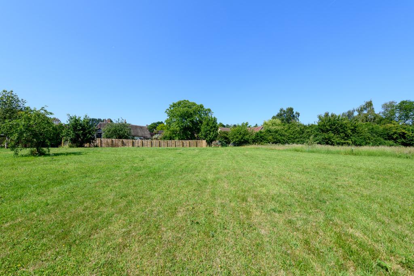
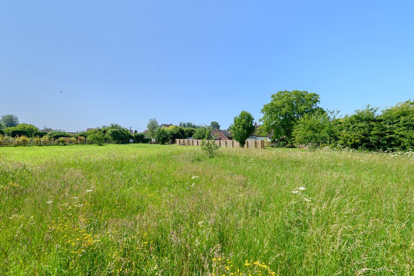
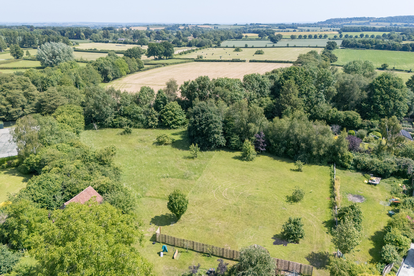
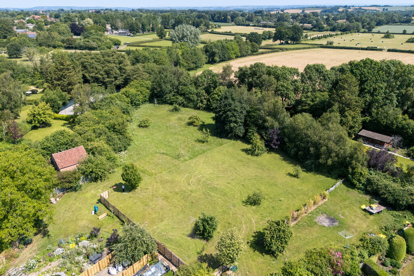
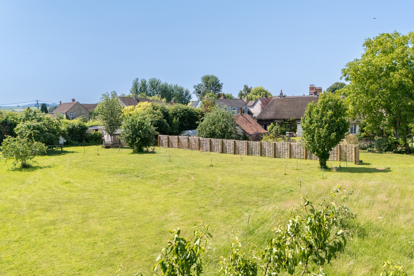
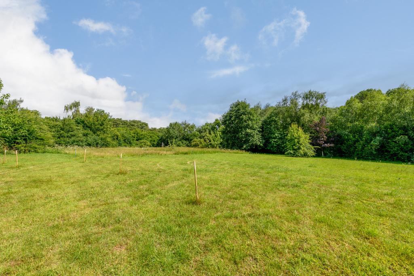
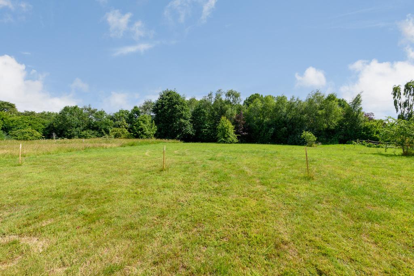
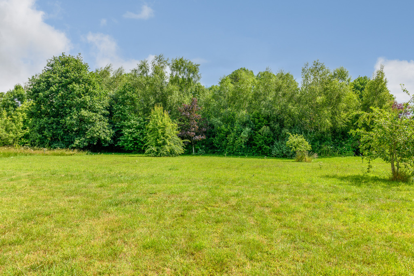
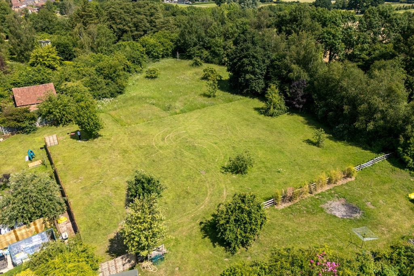
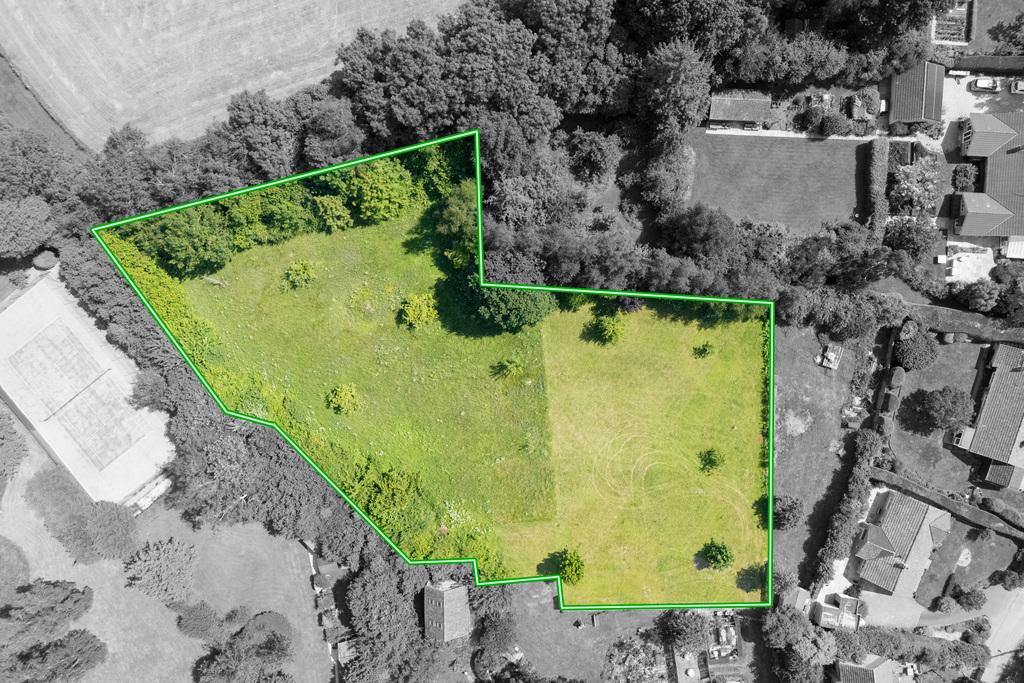
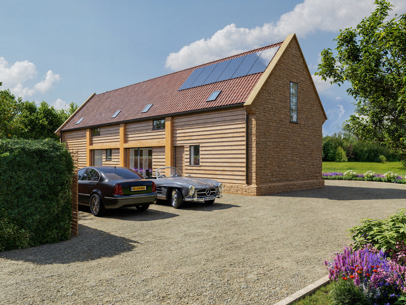
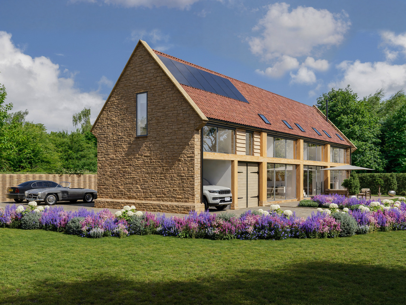
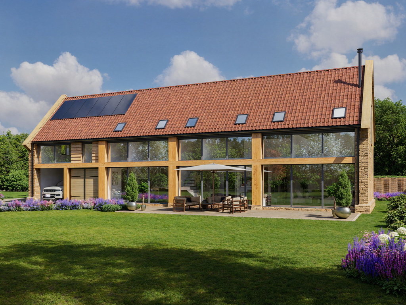
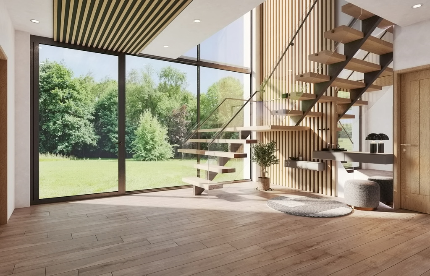
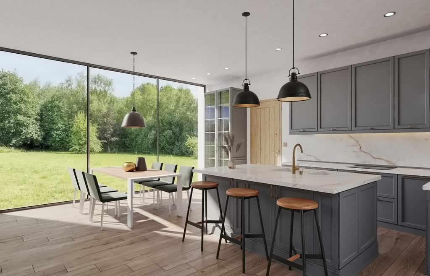
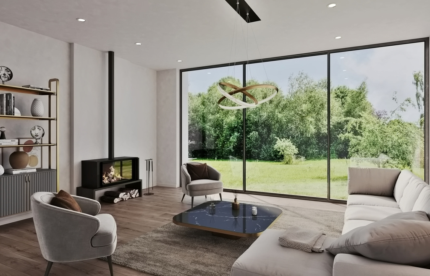
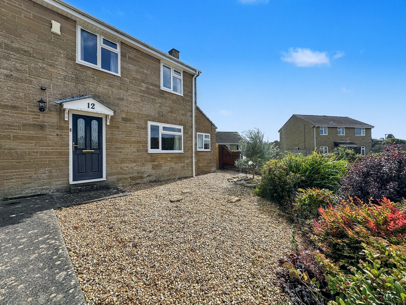
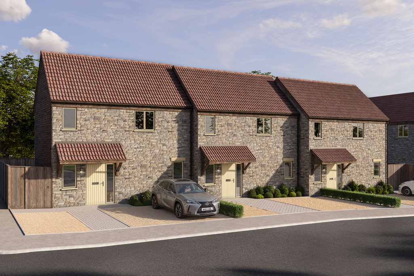

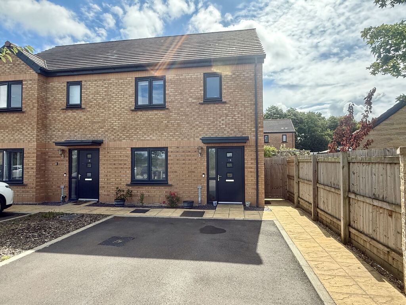
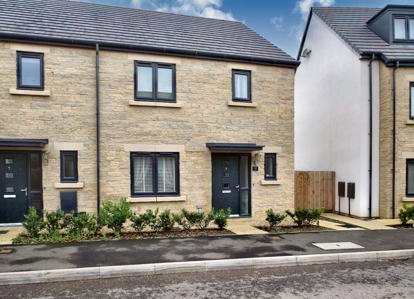
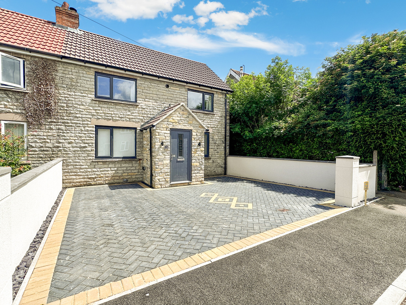
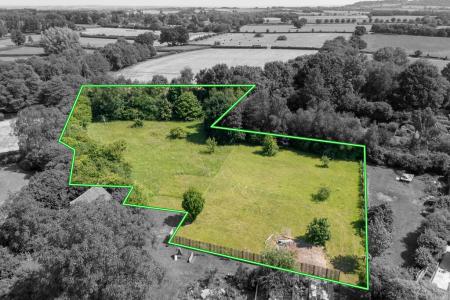
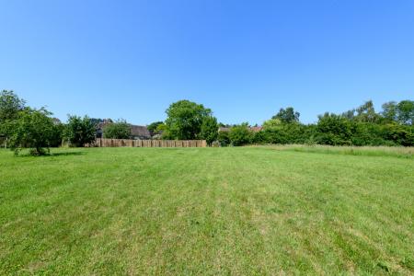
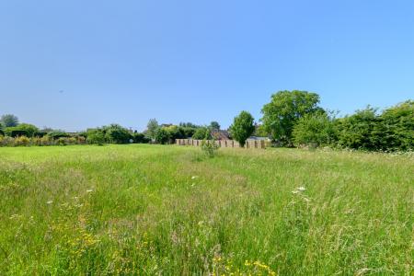
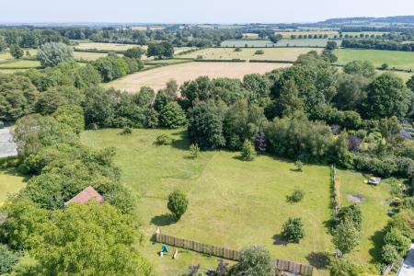
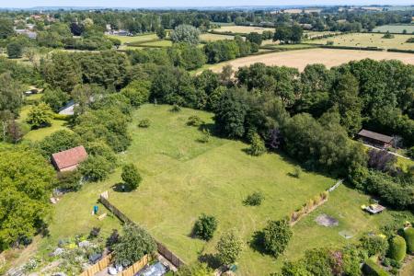
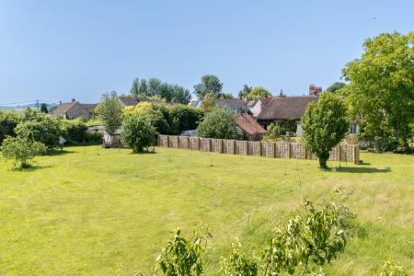
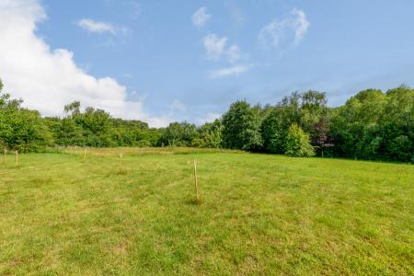
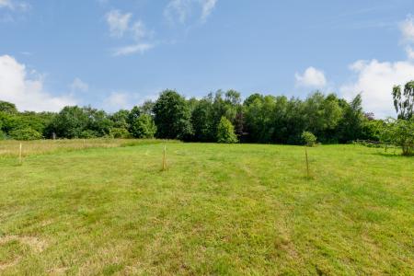
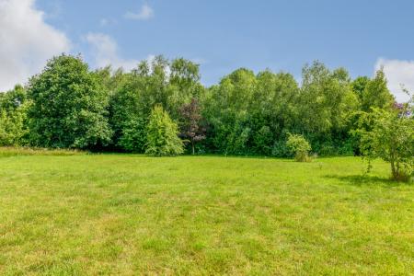
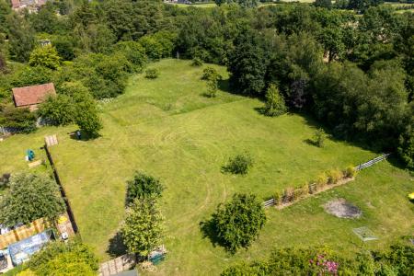
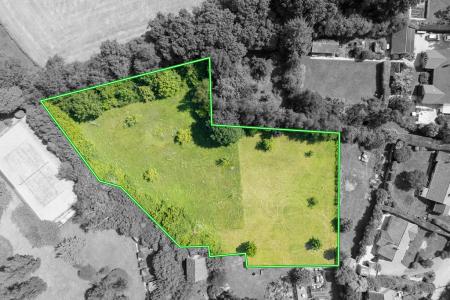
![1715_1_R4_2[91]](https://static.propertylogic.net/properties/2/264/443/4330141/IMG_F4YmDTLV3EhdP8CC44Cw0UCm0LiXSfa5OtdYzWn1aWl0PLjbrEOA3PZ1d2r6_large.jpg)
![1715_2_R4[37]](https://static.propertylogic.net/properties/2/264/443/4330141/IMG_v5vuQG2Xta6u9zkoWD1nrdzE4l4yvpTJQnpfIHywIqV0TfpK748pLUPRQNZh_large.jpg)
![1715_3_R4[37]](https://static.propertylogic.net/properties/2/264/443/4330141/IMG_owMsy3WEn3UPXFDSf6ut4f00kPXBDFqFiPykyiW9hx4rV1znRgQM0Yqa0WyN_large.jpg)
![hall__ (2)[78]](https://static.propertylogic.net/properties/2/264/443/4330141/IMG_xQ8ZQztqvumRgQUGksXwcm1d07lmZ4y5N7itADQZnZ0rmhvXZkPqqdkbTCEy_large.jpg)
![kitvchen (2)[5]](https://static.propertylogic.net/properties/2/264/443/4330141/IMG_QKDv5GZDgA3lcZECqFBtd9G2xbbyO1JvmxGauDShawmwHYoTYtOkFBOSorHK_large.jpg)
![salon1[62]](https://static.propertylogic.net/properties/2/264/443/4330141/IMG_UT8w6FBz60ogqSMAAqmHrjjrlNYjVVDEAsxQMqJfA5iSH8F2j1oSXI2TX0fb_large.jpg)
