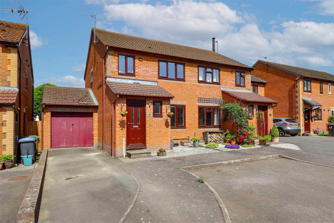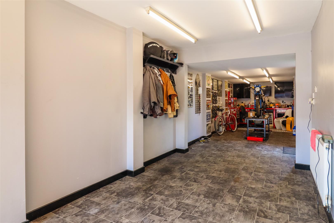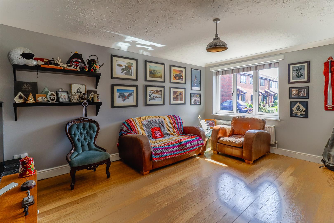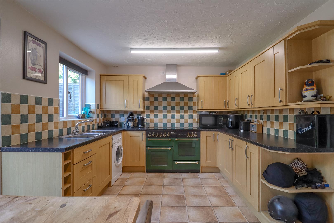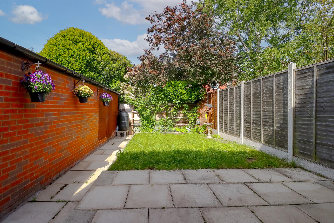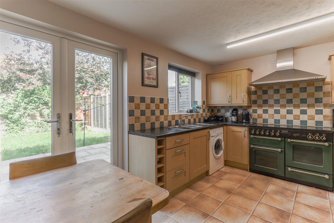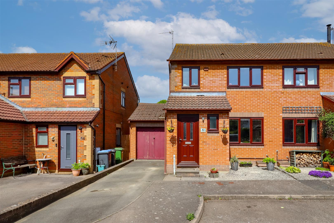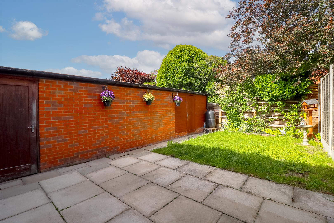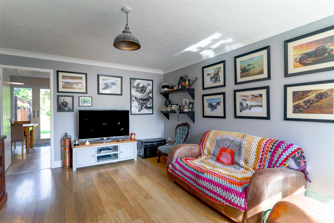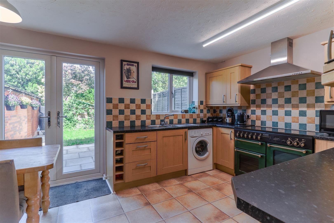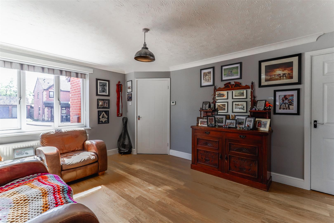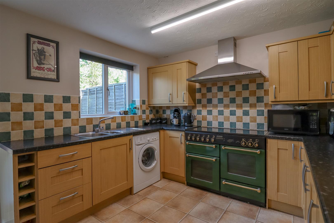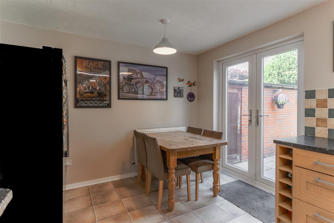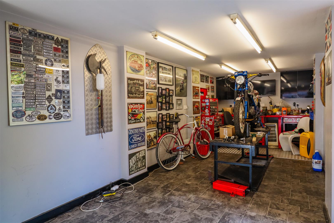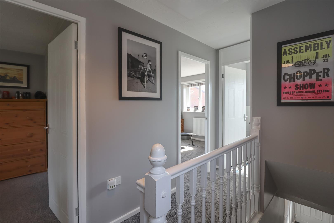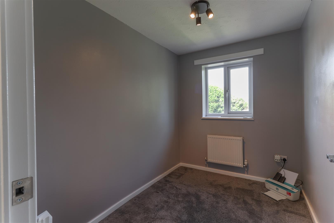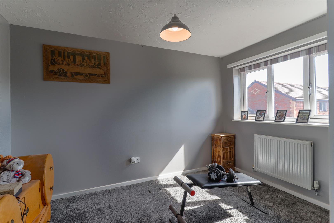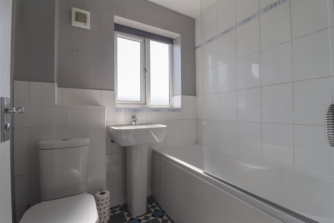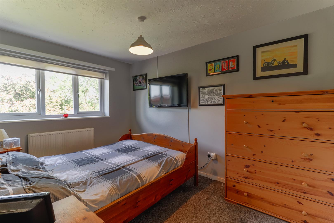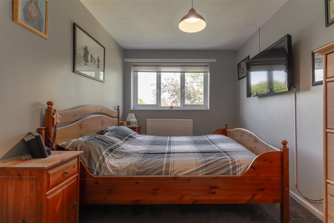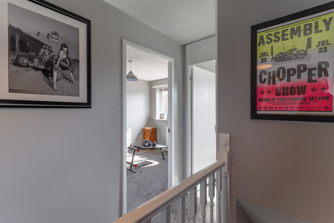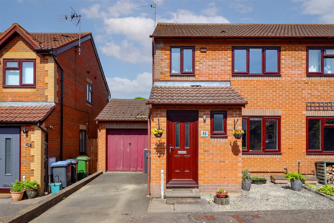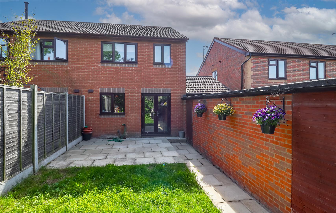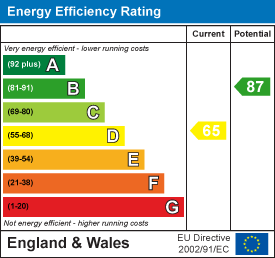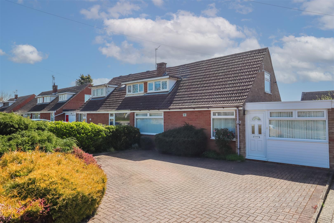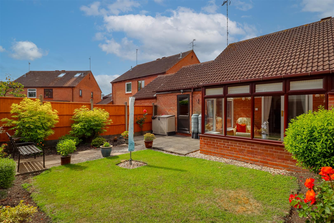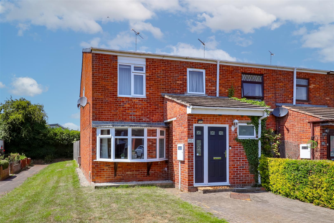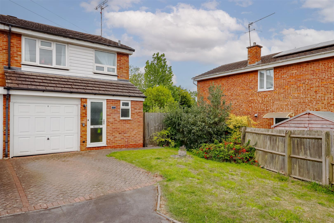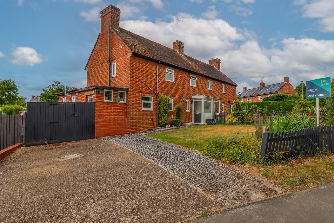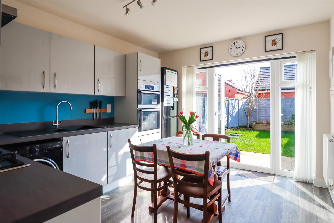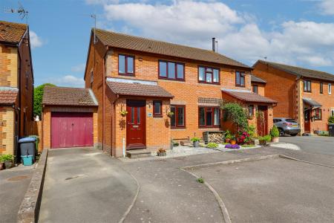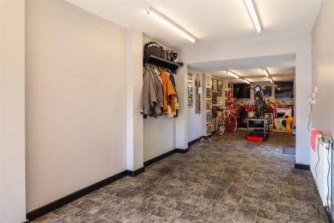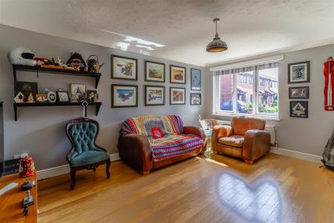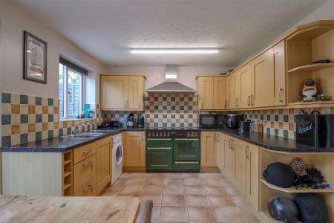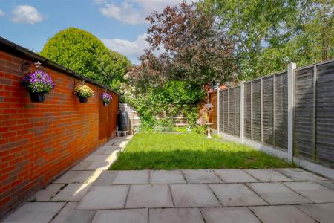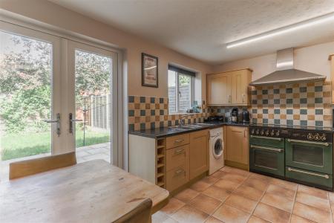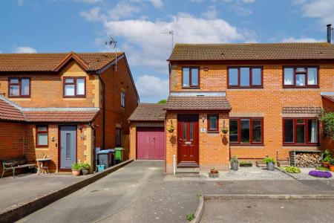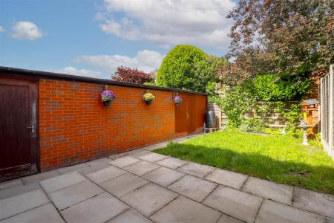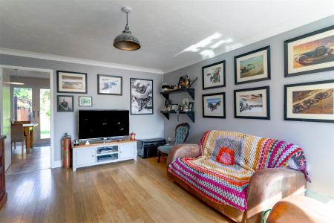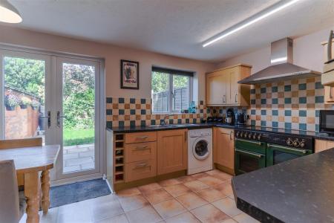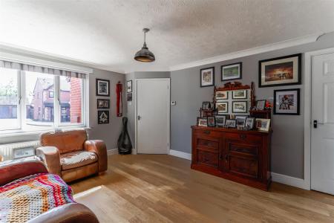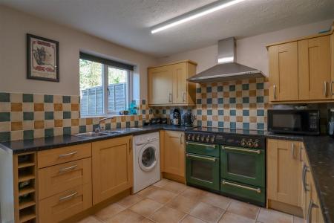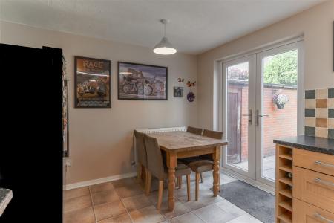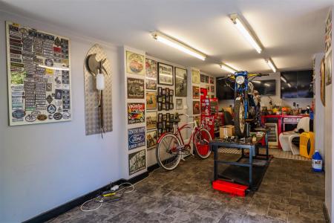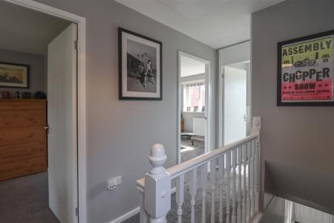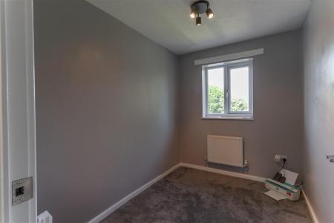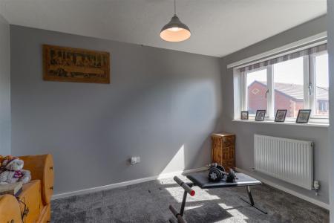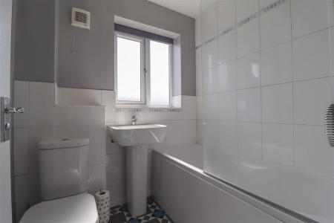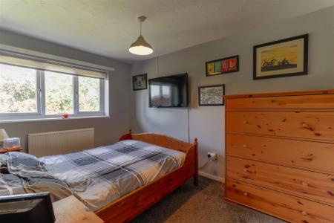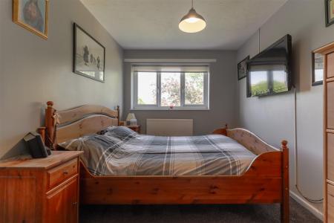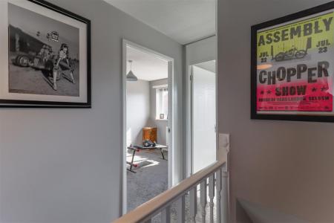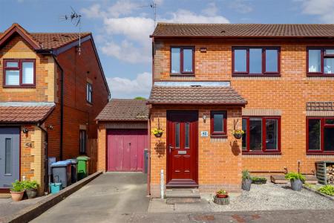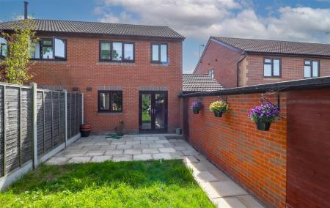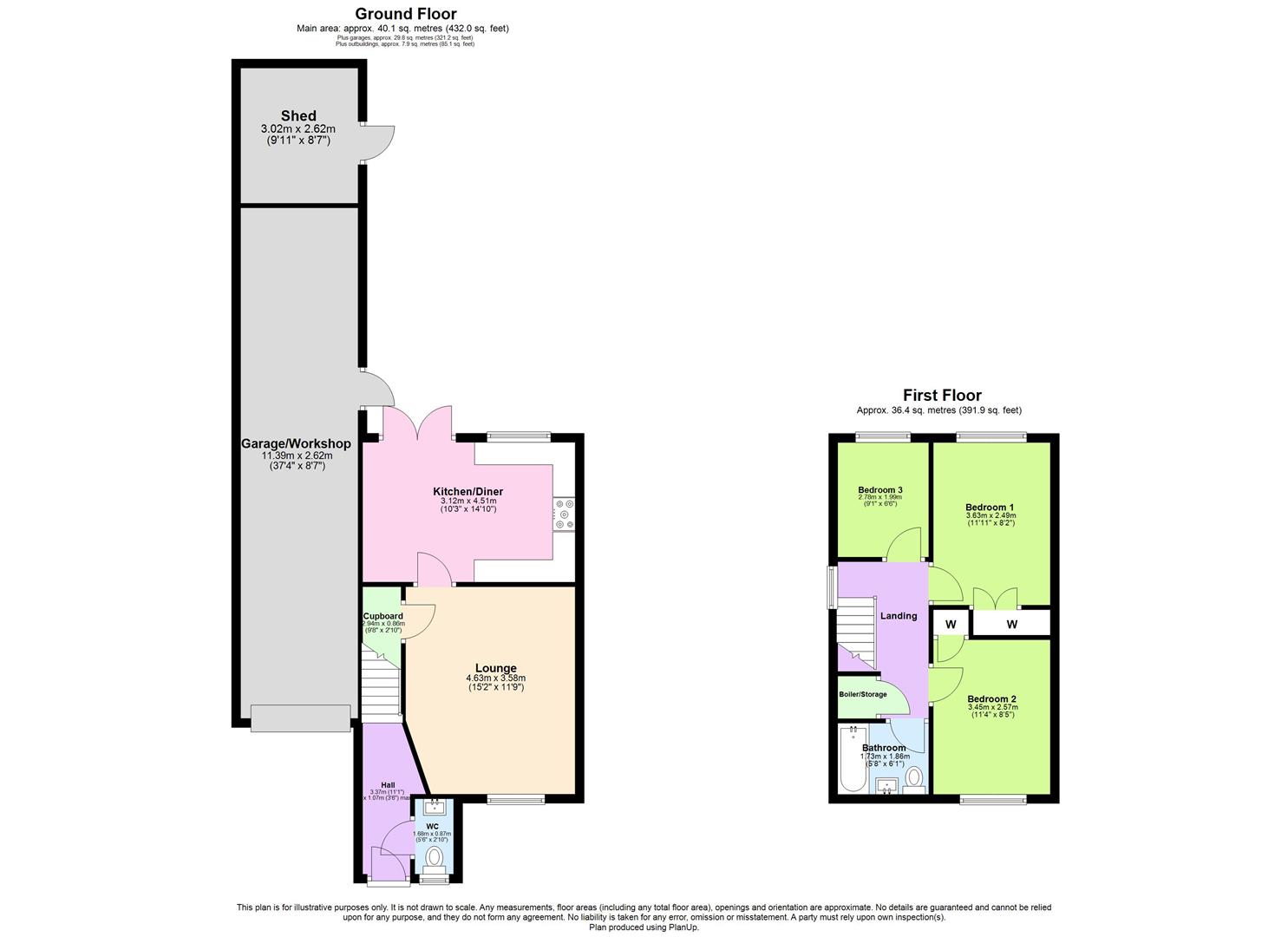- 3 Bedrooms
- Spacious Extended Garage/Workshop
- Downstairs W/C
- Enclosed Rear Garden
- Versatile Home
- Off Road Parking
- Close To Amenities
- Kitchen/Diner
3 Bedroom Semi-Detached House for sale in Southam
Perched on the edge of the highly sought-after market town of Southam, this beautifully presented three-bedroom semi-detached home offers modern comfort in a highly desired setting. Recently extended and ideally located within walking distance of local amenities, this delightful property is ready to welcome its next owners.
Upon entering the property, you are greeted by a welcoming entrance hallway that provides access to all the main rooms of the home.
At the front of the property sits a bright and airy lounge, offering the perfect space to unwind and relax in the evening.
Located at the rear of the home, the kitchen/diner is a bright and practical space that looks out over the garden through French doors. It comes fully fitted with a range of wall and base units, a freestanding Range-style oven, and under-counter space for essential white goods. There is also plenty of room for a dining table, making it a great space for everyday family life and mealtimes.
Upstairs briefly comprises of three bedrooms and a family bathroom.
The main bedroom is situated at the rear of the home and offers a generous double space, complete with built-in wardrobes.
Bedroom Two is another well-proportioned double room, positioned at the front of the home, and benefits from built-in storage for added convenience.
The third bedroom is a comfortable single room, ideal for use as a home office, nursery, or guest room, offering flexibility to suit a variety of needs.
Conveniently located near all bedrooms, the modern tiled bathroom features a shower over the bath and a heated towel rail, offering both comfort and practicality.
Outside, the property enjoys a private, enclosed rear garden, primarily laid to lawn with a patio area-perfect for alfresco dining and outdoor relaxation.
Recently extended, this home now features a substantial garage extension offering a wealth of versatile space-perfect for use as a workshop, home gym, or spacious office. It also includes a separately accessed shed, providing additional storage solutions.
This charming home also benefits from off-road parking, gas central heating, and double glazing throughout. Set amidst the beautiful South Warwickshire countryside and conveniently close to a wide range of local amenities, it offers the best of rural community living with everyday convenience on your doorstep.
Tenure: Freehold
Local Authority: Stratford On Avon District Council
Council Tax Band: D
EPC:D
Property Ref: 24543_33915957
Similar Properties
3 Bedroom Semi-Detached House | Guide Price £295,000
Set on a desirable road on the brow of the sought after market town of Southam, is this versatile three-bedroom, semi-de...
2 Bedroom Semi-Detached Bungalow | Offers in region of £295,000
Located on a desirable cul-de-sac in the heart of the sought-after market town of Southam, this well-presented two-bedro...
Starbold Road, Bishops Itchington, Southam
4 Bedroom End of Terrace House | Guide Price £295,000
Set in the heart of the highly sought-after village of Bishops Itchington, this well-presented four-bedroom end-of-terra...
3 Bedroom Semi-Detached House | Offers in region of £299,000
Set at the heart of the highly desirable market town of Southam, is this spacious three-bedroom semi-detached home. With...
3 Bedroom Semi-Detached House | Guide Price £315,000
Nestled in the very heart of the sought-after market town of Southam, this well-appointed three-bedroom semi-detached ho...
3 Bedroom End of Terrace House | Guide Price £319,000
Set on the outskirts of the highly desirable market town of Southam is this beautifully presented, three-bedroom end of...
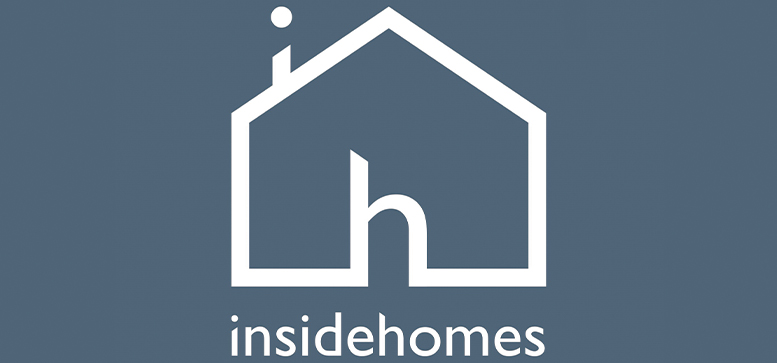
Inside Homes (Southam)
Southam, Warwickshire, CV47 0EA
How much is your home worth?
Use our short form to request a valuation of your property.
Request a Valuation
