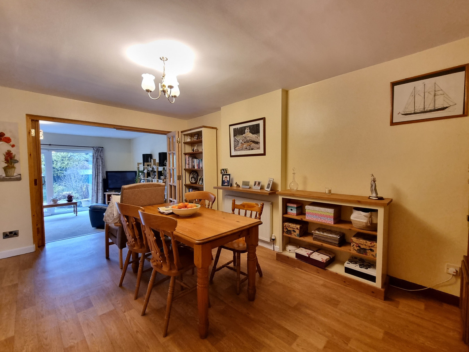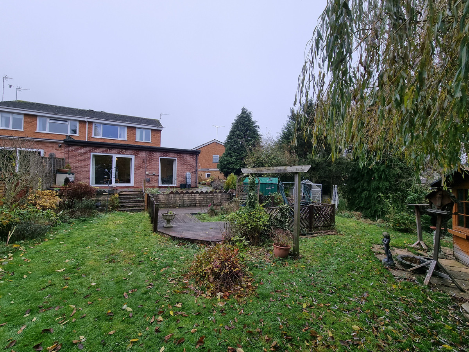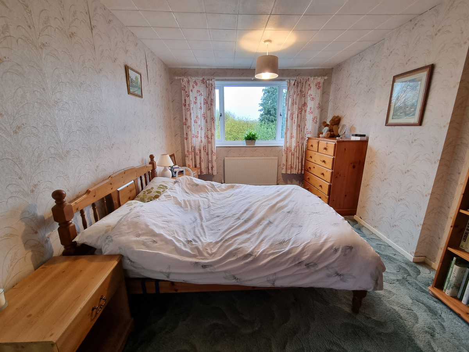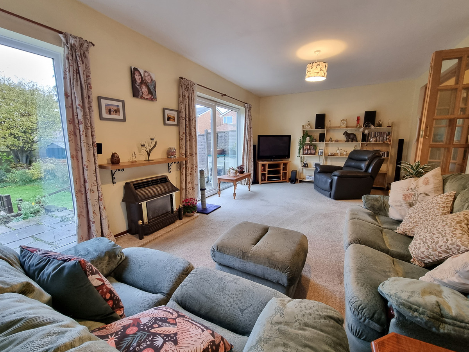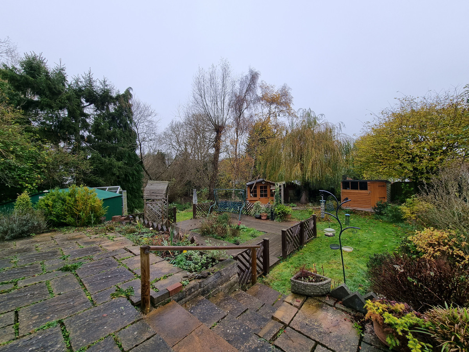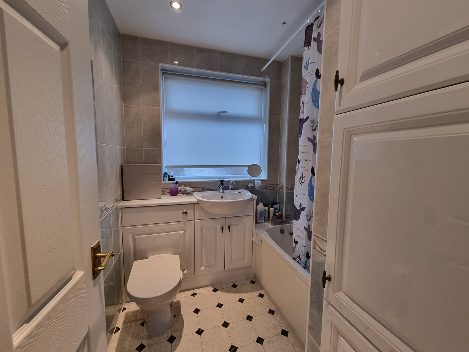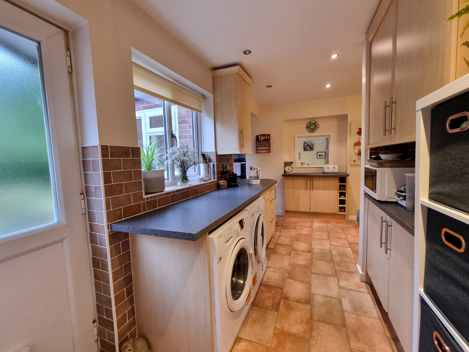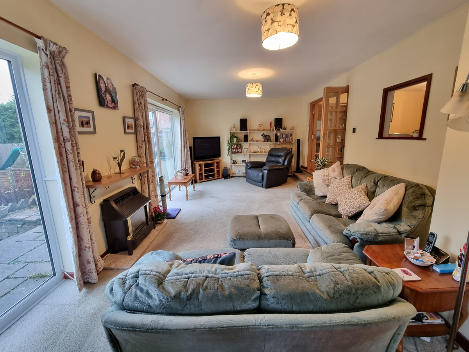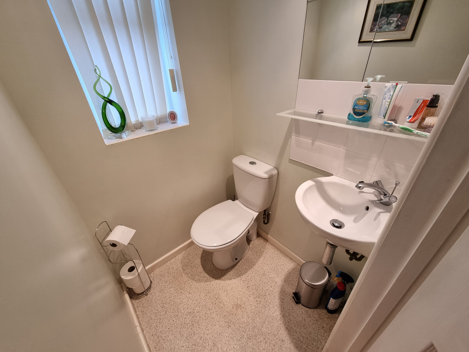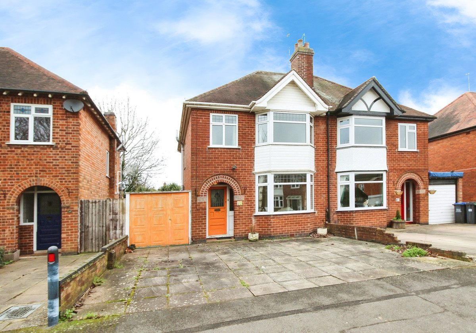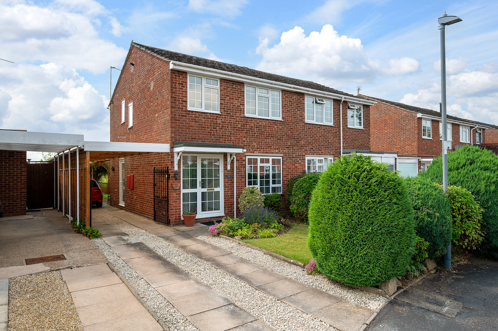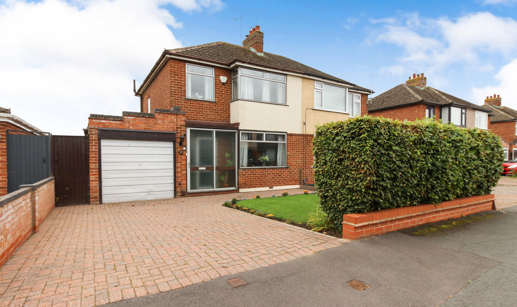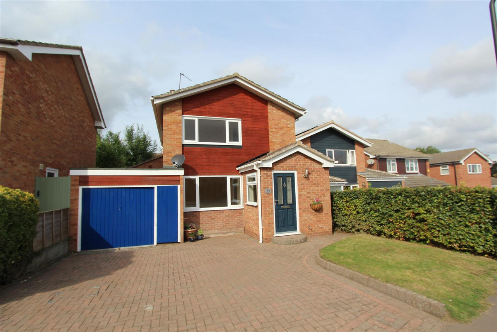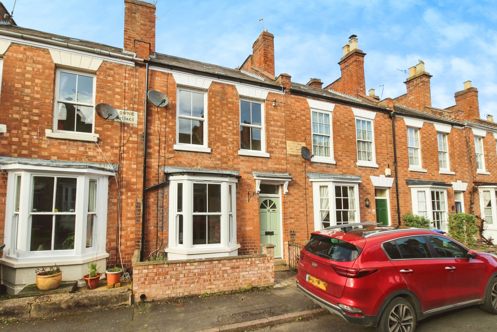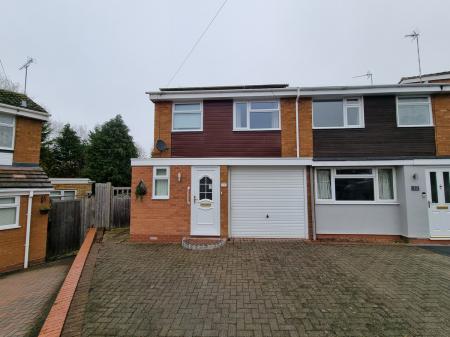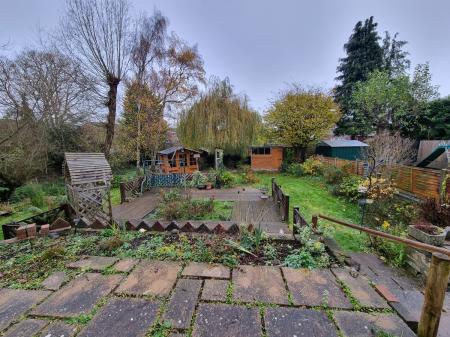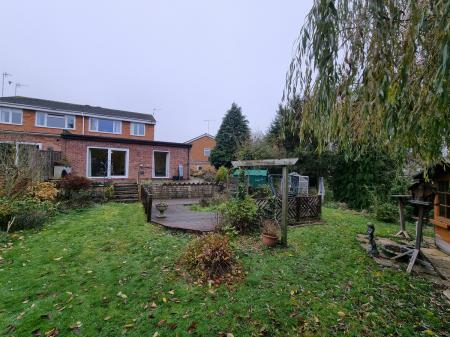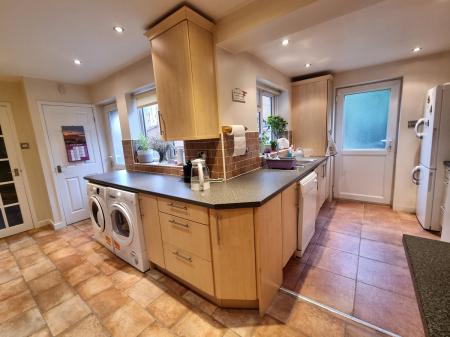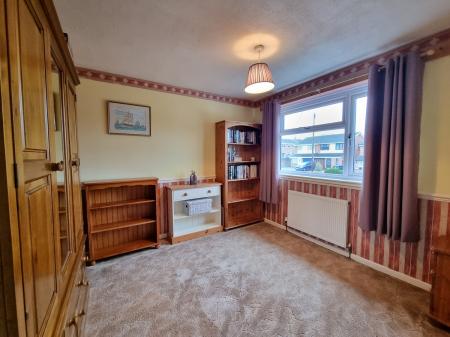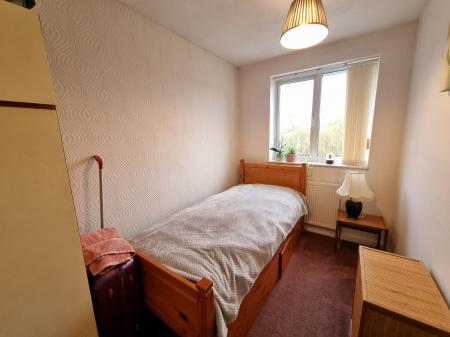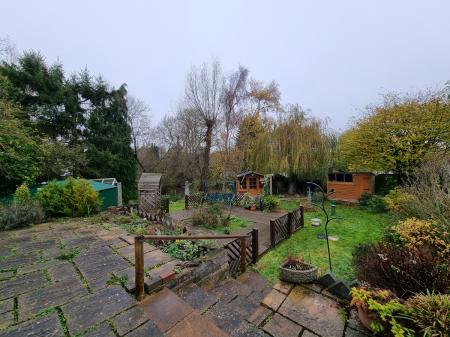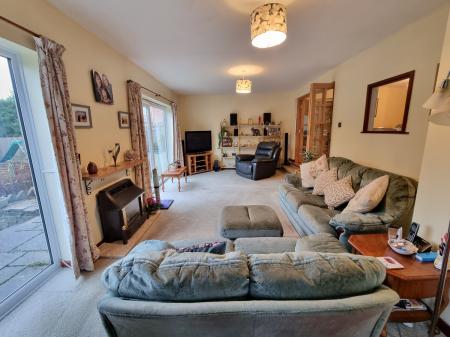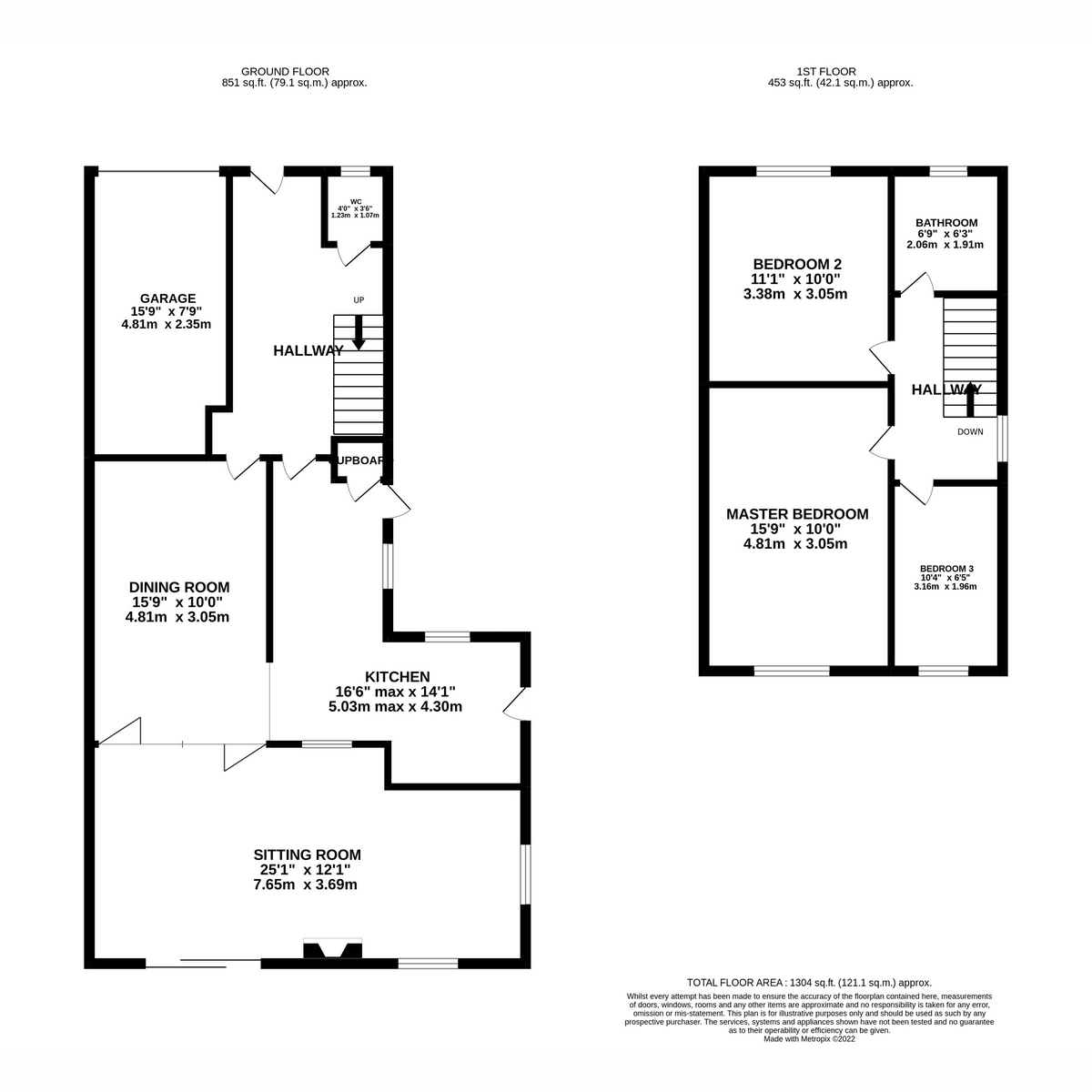- 3 Bedrooms
- Garage & Driveway
- Wrap Around Garden
- Large Sitting Room
- Dining Room
- Open Plan Layout
- Kitchen
- Great Family Home
3 Bedroom Semi-Detached House for sale in Southam
Surrounded by mature trees and with views of the river Stowe, this well presented home has a garden meant for those with a passion for plants & the outdoor life. Located a short walk from the town centre, the property comprises GARAGE & DRIVEWAY, entrance hall, DOWNSTAIRS TOILET, good sized KITCHEN which is open to the DINING ROOM and leads to the SPACIOUS SITTING ROOM. Upstairs there are 3 BEDROOMS and the family bathroom. The wrap around GARDEN is a tranquil space with room for everyone's outside activities. DON'T MISS OUT, BOOK YOUR VIEWING TODAY!
Front Of House
To the front of the property sits a block paved driveway leading to the garage, rear gated access and the front entrance.
Entrance Hall
The entrance hall has a fitted door mat, radiator, laminate floor and stairs to the first floor. There is an understairs cupboard and doors leading to the downstairs toilet, kitchen and dining room.
Downstairs Toilet: 3'6 x 4'
The downstairs toilet has vinyl flooring, the suite comprises low level WC, hand basin and an obscured window to the front aspect.
Dining Room: 10' x 15'9
The dining room has a laminated wood floor, there is a radiator, an opening to the kitchen and bi-fold doors that lead through to the sitting room.
Kitchen: 16'6 x 14'1
The kitchen has a vinyl floor, windows to the front, side & lounge and doors leading to the side, hall and cupboard housing the boiler. There are wall and base units with a sink and drainer, integrated gas hob, hood, wine rack and double oven, plus appliance space for washing machine, tumble dryer, dishwasher and fridge/freezer.
Sitting Room: 25'1 x 12'1 max
The sitting room is a spacious and light room with windows to the side and rear. Sliding patio doors offering access and views of the rear garden. The floor is carpeted and there is an electric fire.
Landing
The landing has a carpeted floor and access to the loft. Doors lead to all bedrooms and the bathroom.
Bedroom 3: 10' 4 x 6'5
Bedroom 3 has a carpeted floor, radiator and a window to the rear aspect.
Master Bedroom: 15'9 x 10'1
The master bedroom has a carpeted floor, radiator and a window to the rear aspect overlooking the garden.
Bedroom 2: 11'1 x 10'1
Bedroom 2 has a carpeted floor, radiator and window to the front aspect.
Bathroom: 6'9 x 6'3
The bathroom has a vinyl floor, the white suite has a low level WC with concealed cistern, sink with vanity unit beneath and a bath with electric shower above. There is a radiator and obscured window to the front aspect.
Garden
This split level garden has a patio closest to the house with steps leading down to a lawn with mature planted borders. There is a large, decked seating area with a central flower bed, a summer house and shed to the rear offering storage space. To the side is a greenhouse, metal store with Beech and Willow trees leading you down to the river.
Furher Information
Council Tax Band C
Important information
This is a Freehold property.
Property Ref: 38475_RX219437
Similar Properties
3 Bedroom Semi-Detached House | Offers Over £325,000
*** TRADITIONAL PROPERTY OFFERED FOR SALE WITH NO ONWARD CHAIN ***
Slade Meadow, Leamington Spa, CV31
3 Bedroom Semi-Detached House | Guide Price £325,000
A beautifully presented 3 bedroom property with countryside views. NO ONWARD CHAIN
Murcott Road East, Leamington Spa, CV31
3 Bedroom Semi-Detached House | Offers Over £310,000
*** OFFERED FOR SALE WITH NO ONWARD CHAIN AND SET IN EVER POPULAR & SOUGHT AFTER LOCATION ***
Manor Orchard, Harbury, Leamington Spa
3 Bedroom Detached House | Offers Over £339,950
OPEN HOUSE 06/10/2021 by appointment only. A FANTASTIC 3 BEDROOM FAMILY HOME IN A GREAT LOCATION AND OFFERED WITH NO CHA...
Duke Street, Leamington Spa, CV32
2 Bedroom Terraced House | Offers Over £350,000
*** MID TERRACE PROPERTY WITH LOTS OF CHARACTER & OFFERED FOR SALE WITH NO ONWARD CHAIN ***
2 Bedroom Cottage | Offers Over £350,000
A 2 BEDROOM HOME FILLED WITH CHARM, LOCATED IN THE BEAUTIFUL VILLAGE OF NAPTON WITH VIEWS FROM ALMOST EVERY WINDOW.
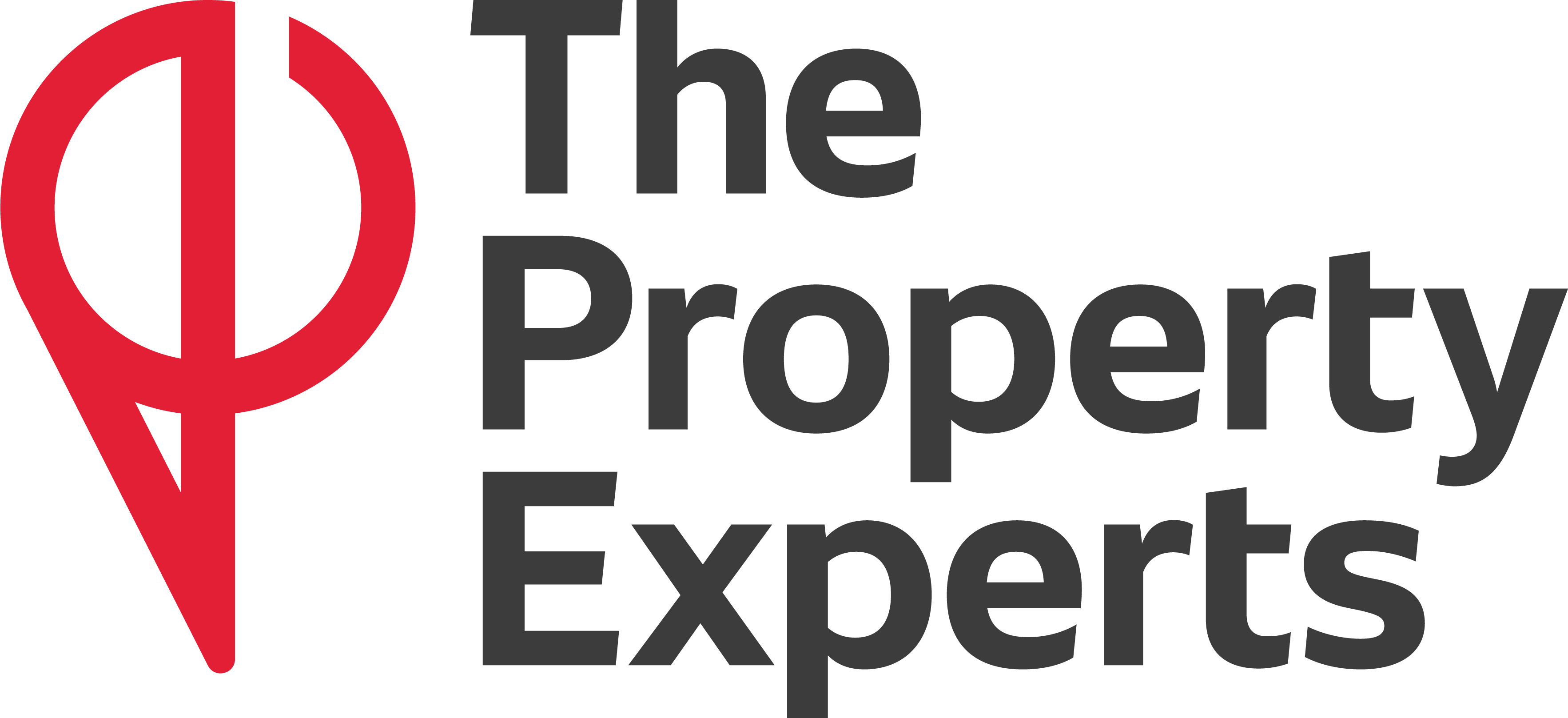
The Property Experts (Leamington Spa)
3 Euston Place, Leamington Spa, Warwickshire, CV32 4LN
How much is your home worth?
Use our short form to request a valuation of your property.
Request a Valuation



