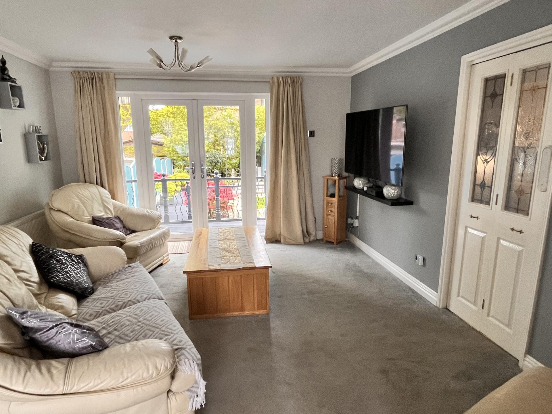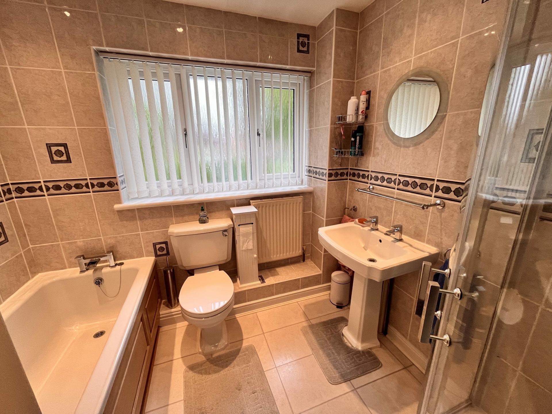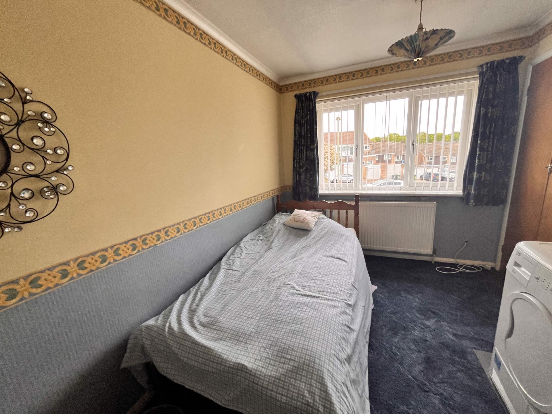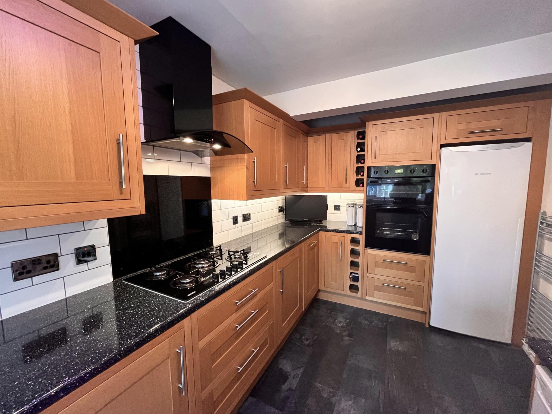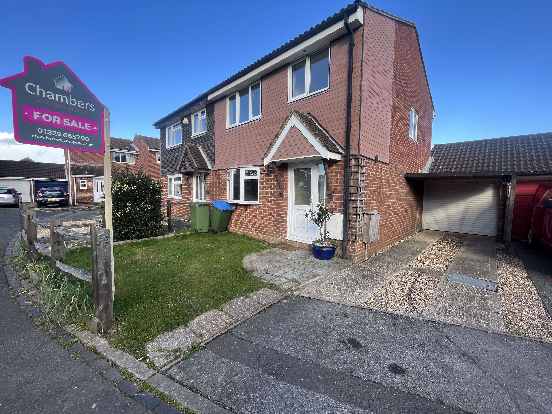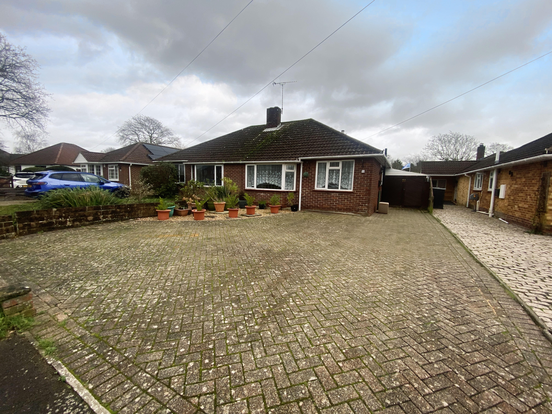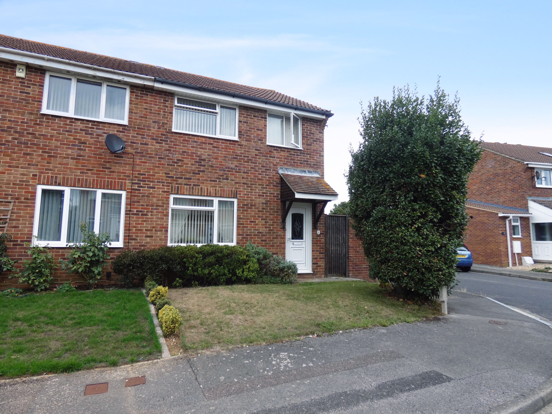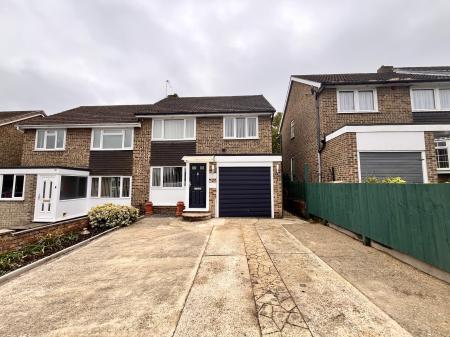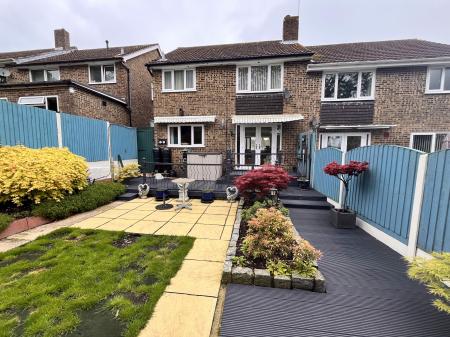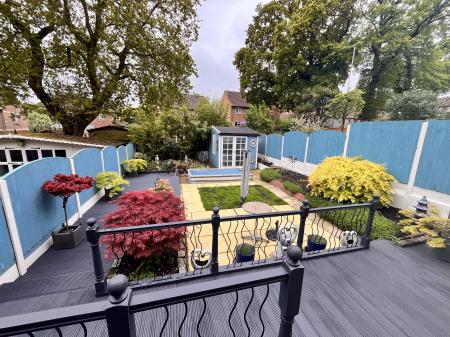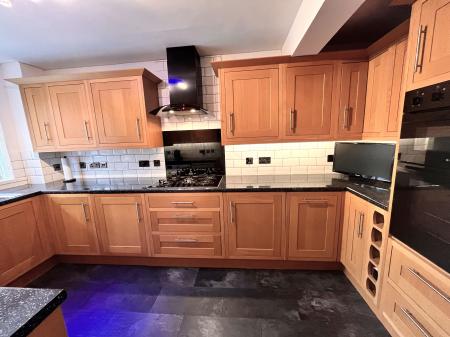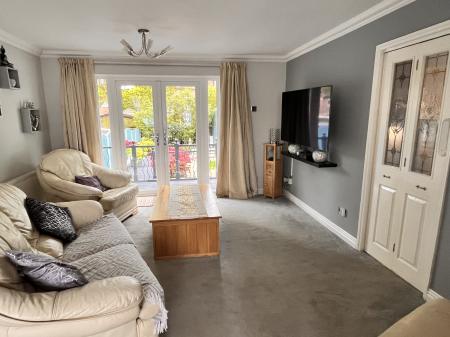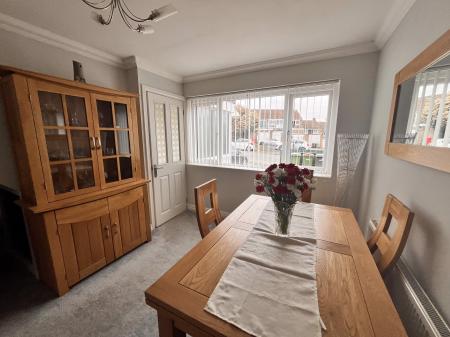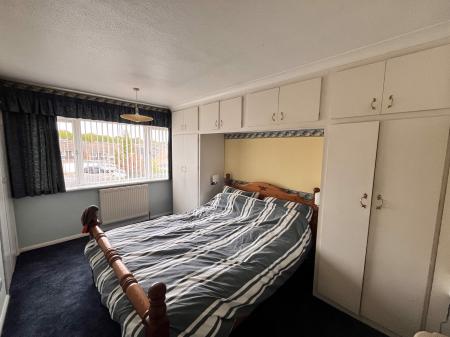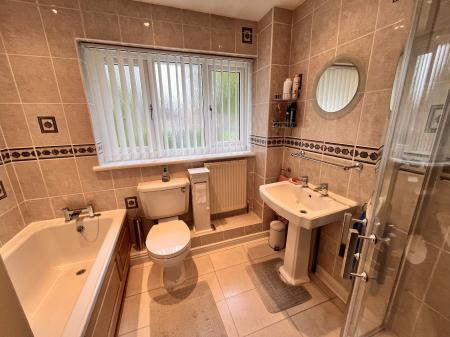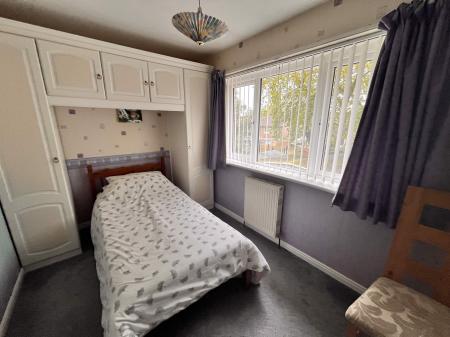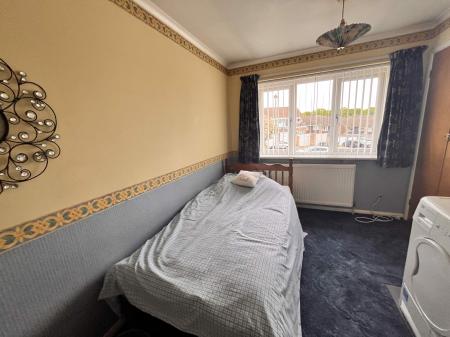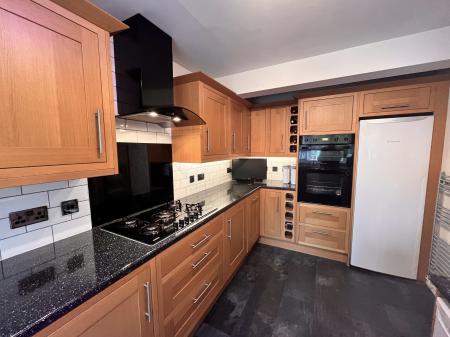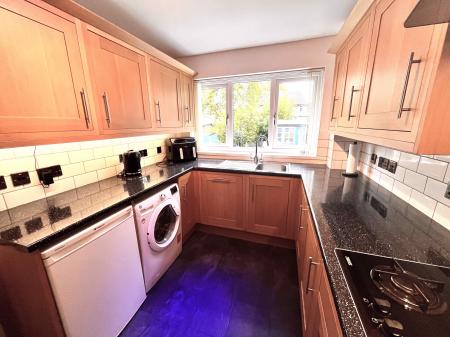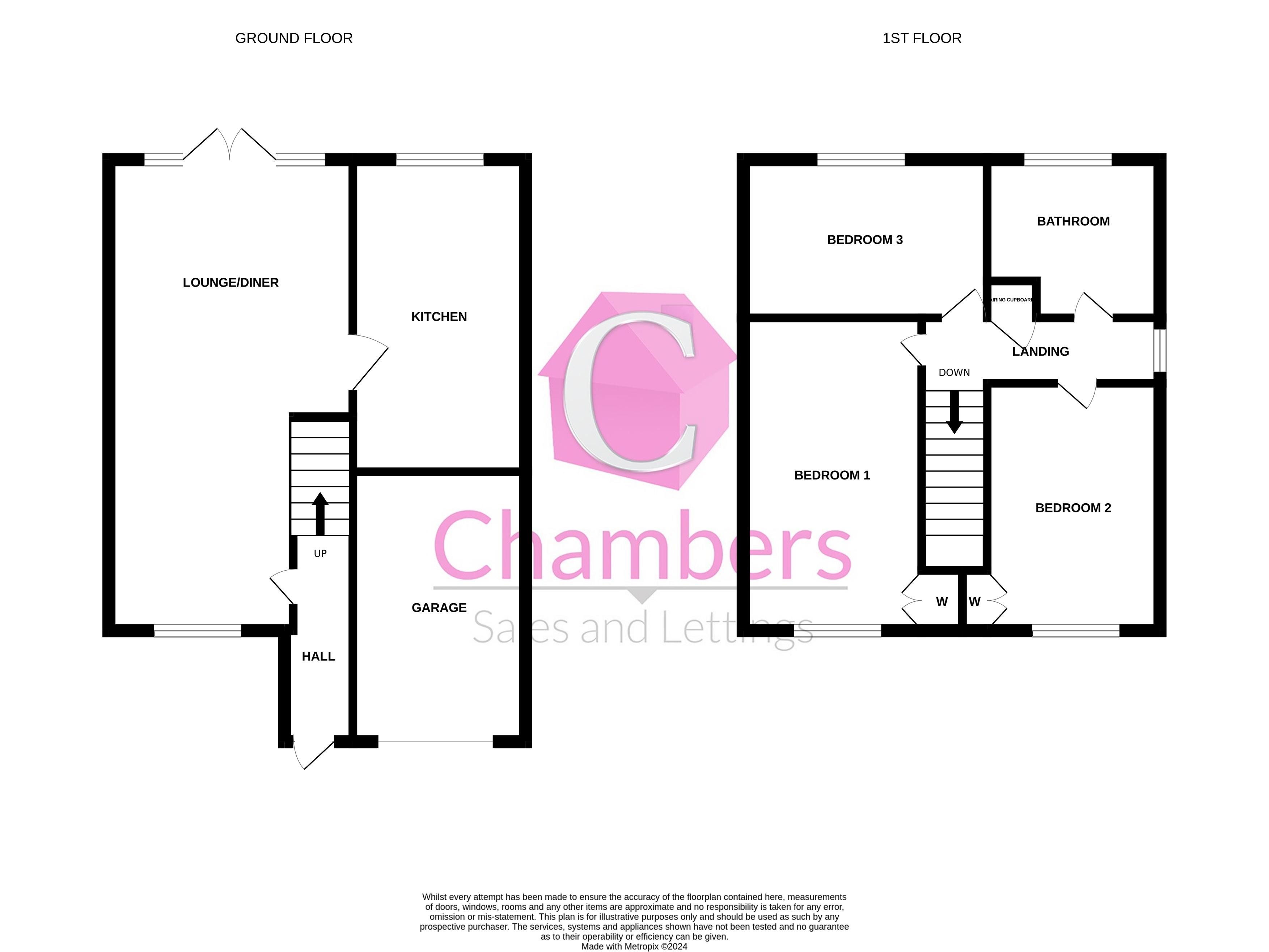- Immaculate Three Bed Semi detached
- Refitted Kitchen
- Lounge/Diner
- Three Double bedrooms
- Built In wardrobes
- South Facing Private Rear Garden
- Garage with electric door
- Four piece bathroom suite
- Ample Driveway
- Popular Location
3 Bedroom House for sale in Southampton
Chambers Estate Agents are pleased to offer to the market this immaculate three bedroom semi-detached family home in the popular location of Bursledon. The property benefits from a dual aspect lounge/diner, extended kitchen, refitted four piece bathroom and three double sized bedrooms ideal for family living. There is very private rear garden with a south facing aspect and a good size frontage for parking extra vehicles i.e boat/trailer/caravan. The current owners have occupied the property for 36 years and have loved the convenient location. The property is located within a good school catchment area as well as being convenient for local shops and transport links. To arrange a viewing please contact Chambers.
Entrance Hallway
Accessed via a composite door, window to side elevation, wood laminate flooring, radiator, stairs to first floor landing, door to:
Lounge/Diner
22' 4'' x 12' 3'' max (6.80m x 3.73m)
Double glazed window to front elevation, French doors to rear garden, access to under stairs storage cupboard, space for dining table and chairs, two radiators, door to kitchen.
Kitchen
14' 5'' x 7' 10'' (4.39m x 2.40m)
Fitted with a comprehensive range of solid Oak modern wall and base cupboard/drawer units with under unit lighting, inset stainless steel sink unit, integrated appliances incuding eye level double oven, five burner gas hob with chimney hood over, two built in underwork top freezers, integrated dishwasher, plumbing for washing machine, space for upright larder fridge, further space under counter for fridge, radiator, tiled effect laminate flooring, double glazed window to rear elevation.
First Floor Landing
Access to partly boarded loft with fitted ladder, access to shelved airing cupboard with hot water tank, double glazed window to side elevation, doors to all three bedrooms and family bathroom.
Bedroom One
14' 8'' x 9' 4'' (4.46m x 2.84m)
Double glazed window to front elevation, built in wardrobe, further built in up and over double wardrobes with adjoining units, radiator.
Bedrom Two
11' 8'' x 8' 0'' (3.56m x 2.45m)
Double glazed window to front elevation, built in double wardrobe, radiator.
Bedroom Three
12' 6'' x 7' 5'' (3.80m x 2.27m)
Double glazed window to rear elevation, built in up and over single wardrobes with adjoining units.
Bathroom
Fitted with a four piece suite comprising of a white panel bath with mixer taps, fully tiled corner shower cubicle with power shower, low level WC, pedestal wash hand basin, double glazed window to rear elevation, radiator, inset spotlights to ceiling.
Driveway
A double width driveway offering parking for numerous vehicles, electrical charging point.
Rear Garden
Area immediately behind house laid to 'Balau Hardwood' decking with ballustrade leading to patio area, small area laid to lawn, well stocked flower beds, fully fence enclosed, outside tap, two sun awnings, three garden lights, pull out privacy screen, power point. timber summerhouse with power (separate fuse box) inflatable hot tub inlcuded, side pedestrian access gate. This garden has a favourable South facing aspect and offers a high degree of privacy and seclusion.
Garage
With electric remote roller door, power and light, wall mounted boiler, CCTV cameras.
Reeves Way
Standard construction under a tiled roof. Heating Source-Gas Central Heating. Mains Water & Sewerage Southern Water). Council Tax C. Broadband & Mobile Phone reception, you should satisfy yourself on both speeds and availability by visiting https://checker.ofcom.org.uk
The vendor has experienced no flooding issues and is not aware of any planning applications that will impact their property, you should though visit Eastleigh Borough Councils planning portal to satisfy yourself.
Disclaimer
These particulars are believed to be correct and have been verified by, or on behalf of, our Vendor. Any interested parties will need to satisfy themselves as to their accuracy and any other matter regarding the Property, its location and proximity to other features or facilities which are of specific importance to them. Distances, measurements and areas are only approximate. Unless otherwise stated, fixtures, contents and fittings are not included in the sale. Prospective purchasers are advised to commission a full inspection and structural survey of the Property before deciding to proceed with a purchase.
Important information
This is a Freehold property.
Property Ref: EAXML14901_12336236
Similar Properties
Queens Crescent, Stubbington, Fareham
2 Bedroom Bungalow | Asking Price £325,000
A well presented two bedroom bungalow situated within a short walk to the village centre. This bungalow offers two bedro...
Gosport Road, Lee-On-The-Solent, PO13
3 Bedroom House | Offers in excess of £325,000
This three bedroom detached property is conveniently located to the high street, local schools and Lee-on-the-Solent Bea...
Sunnyfield Rise, Bursledon, Southampton, SO31 8FA
3 Bedroom House | Offers in excess of £325,000
A beautifully presented three double bedroom mews style property situated in a private maintained community convenient t...
Victory Road, Stubbington, Fareham
3 Bedroom House | Asking Price £329,950
A three bedroom family home situated in popular location close to local schools. The property comprises entrance hall, r...
Cuckoo Lane, Stubbington, Fareham
2 Bedroom Bungalow | Asking Price £330,000
This two bedroom extended bungalow is situated in Stubbington, within walking distance to both the beach and the village...
Forth Close, Stubbington, Fareham
3 Bedroom House | Asking Price £338,000
A three bedroom family home situated in a popular location within walking distance to both Stubbington Village and Hill...
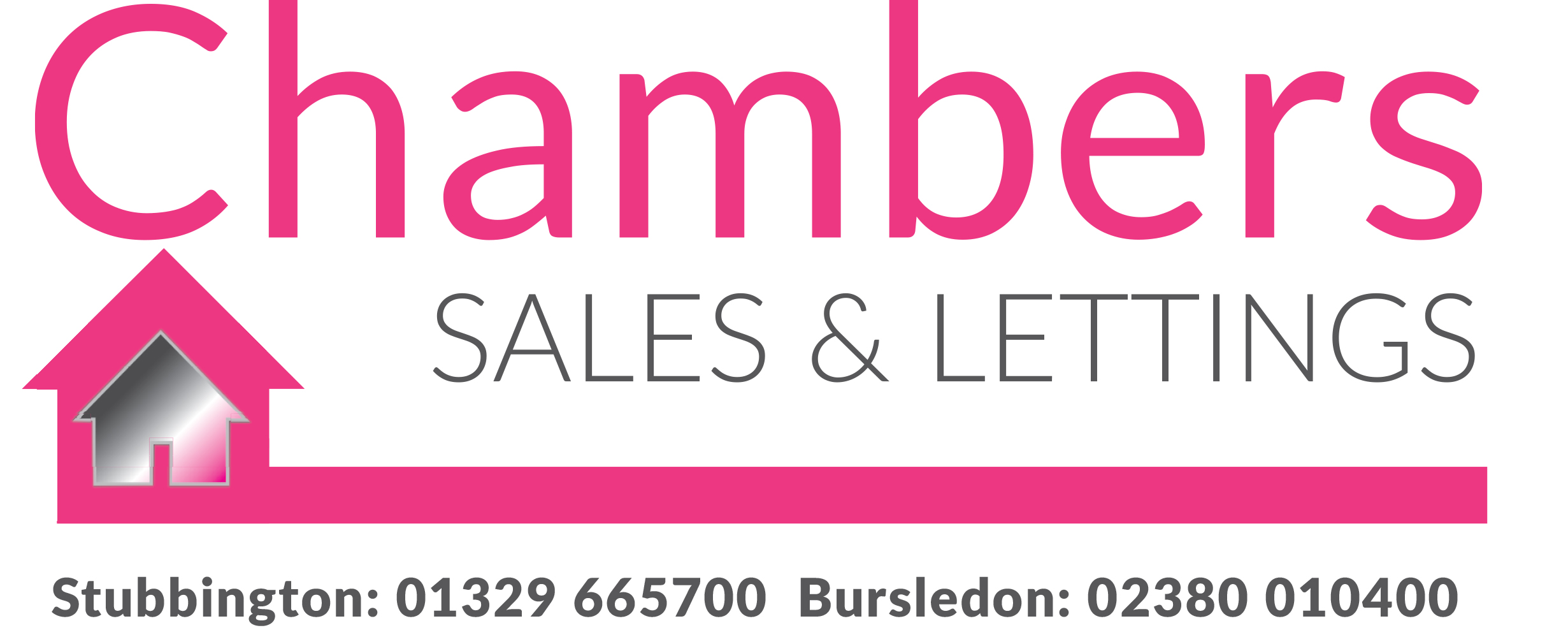
Chambers Sales & Lettings (Stubbington)
25 Stubbington Green, Stubbington, Hampshire, PO14 2JY
How much is your home worth?
Use our short form to request a valuation of your property.
Request a Valuation




