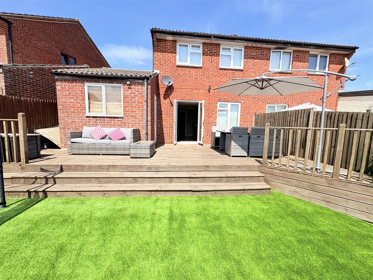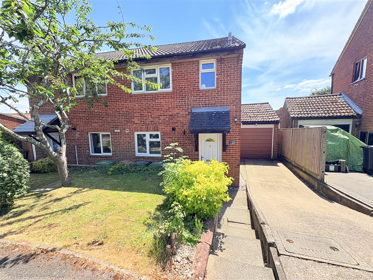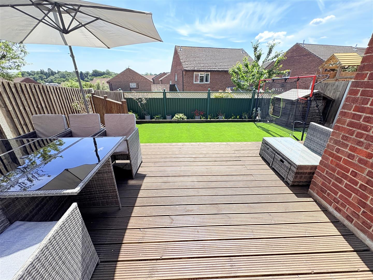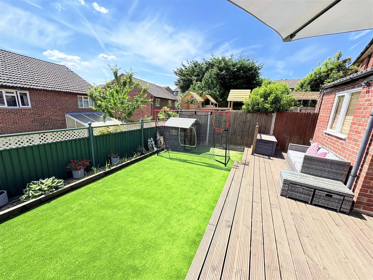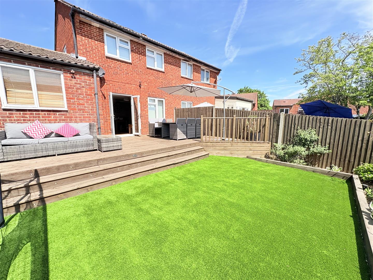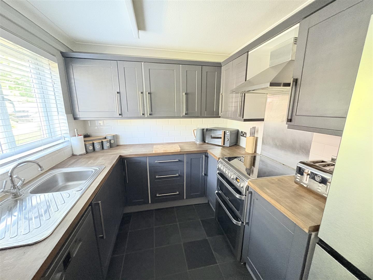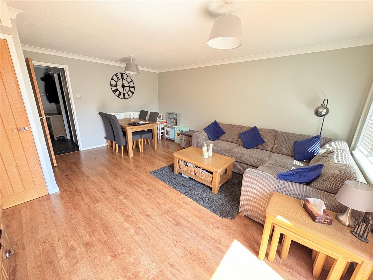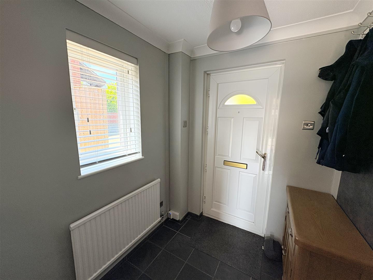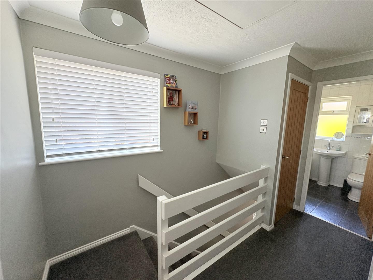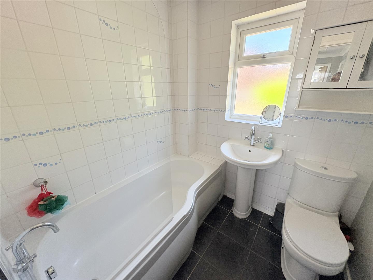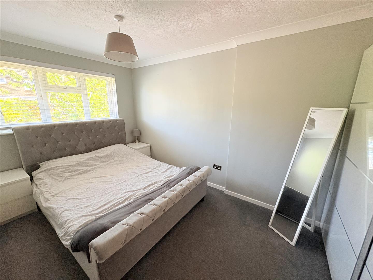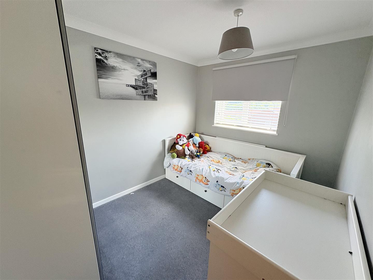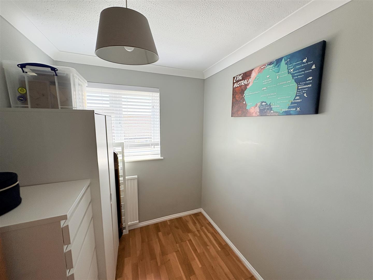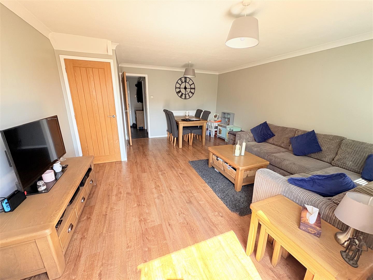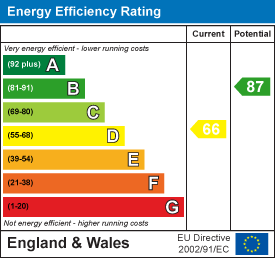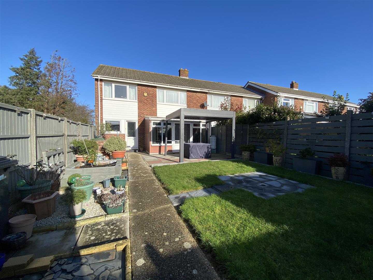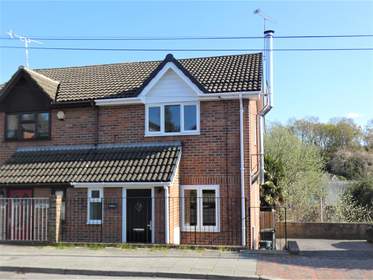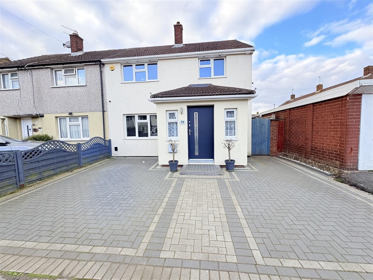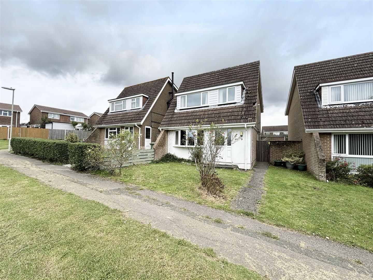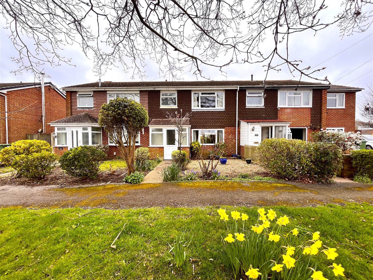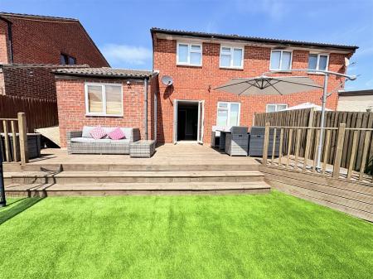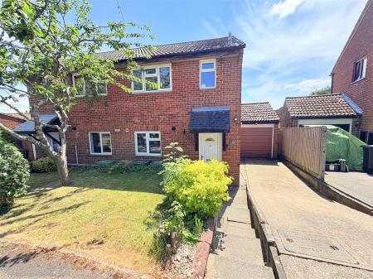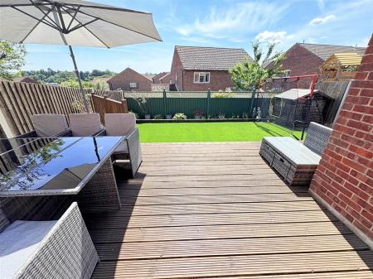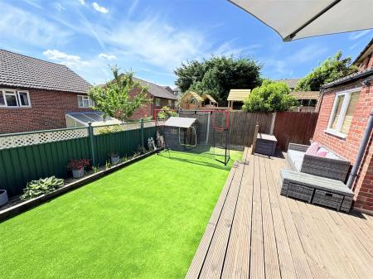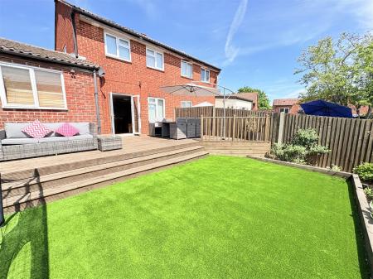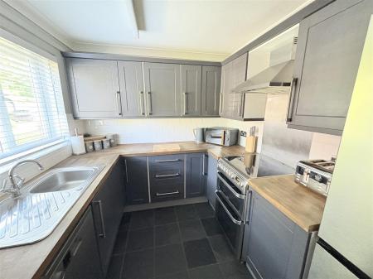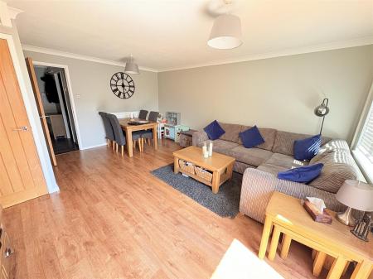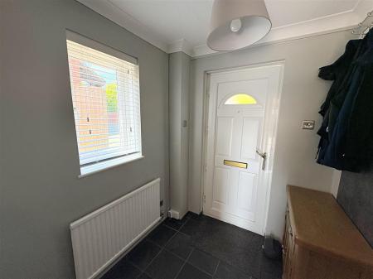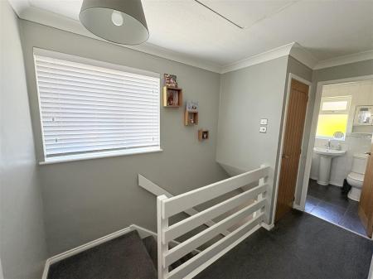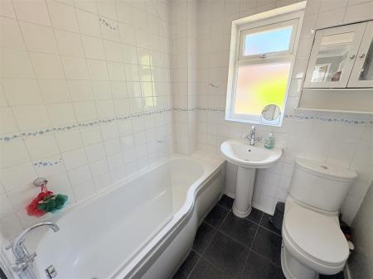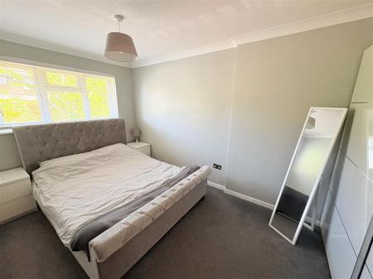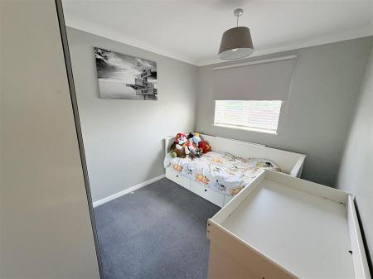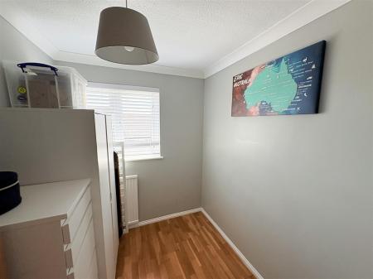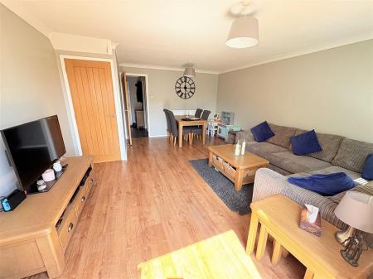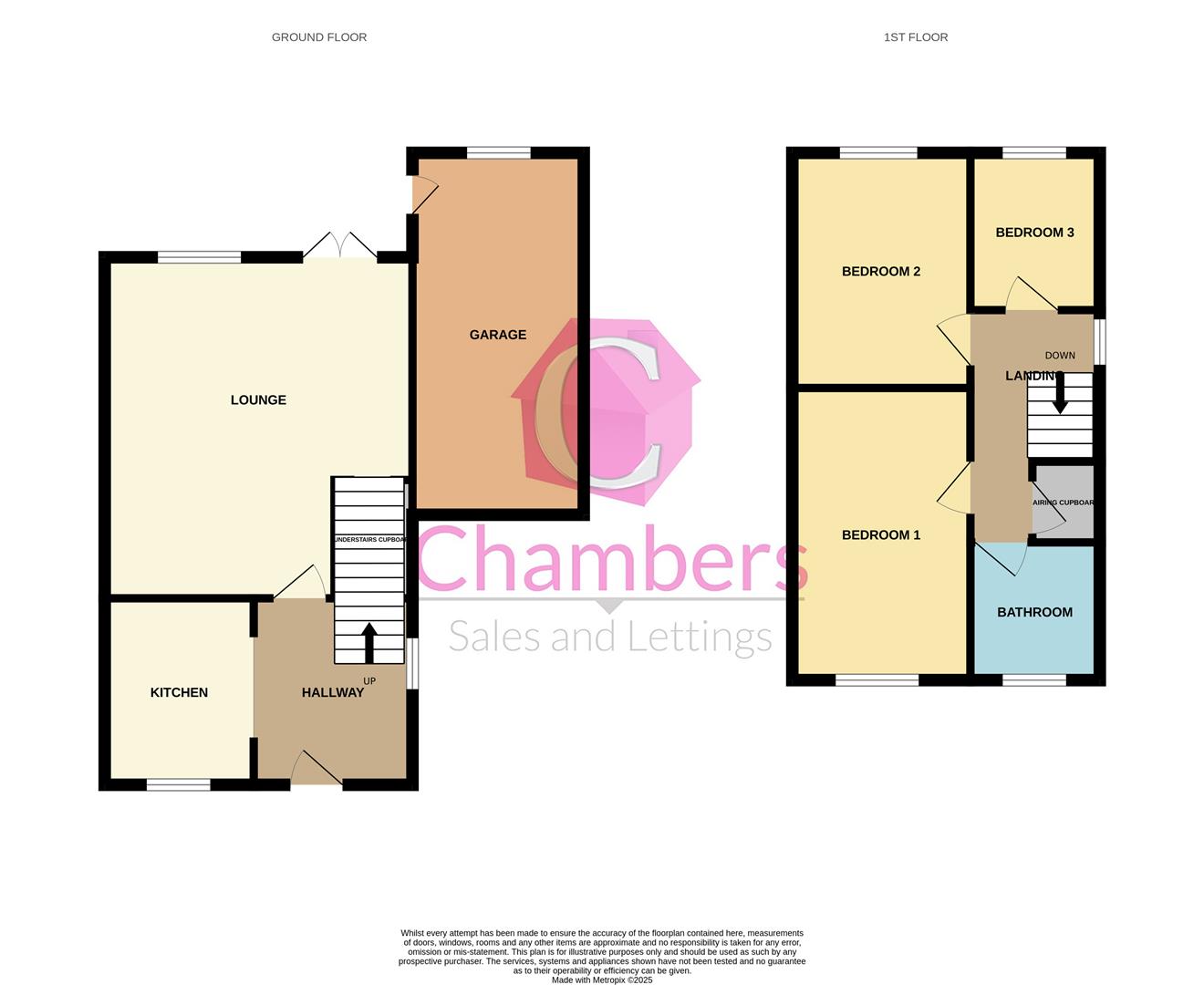- Three Bedroom Semi Detached
- Lounge/Diner to rear
- Fitted Kitchen to front
- South facing lanscaped rear garden
- Driveway and garage
- Good Decorative Order throughout
- Complete Chain ahead/Make an offer!
- Walking distance to schools and Shops
- Conveniently near to M27
- Viewing Essential
3 Bedroom Semi-Detached House for sale in Southampton
VENDOR SUITED OPEN TO OFFERS....Chambers are pleased to be marketing this three bedroom semi detached family home. The accommodation consists of a refitted kitchen, lounge diner, three bedrooms and a refitted bathroom. Outside the property has its own driveway for parking leading to a single garage. The rear garden is fully enclosed, recently landsacped and enjoys a South facing aspect. Located in the ever popular area of Bursledon close to schools, shops, bus routes and the Bursledon Railway Station makes this an ideal first time purchase, investment purchase or family home. This property is well presented throughout and fully warrants an internal inspection to fully appreciate.
Entrance Hallway - Accessed via a UPVC front door, double glazed window to side elevation, ceramic tiled floor, staircase to first floor landing, radiator.
Kitchen - 2.64 x 2.4 (8'7" x 7'10") - Double glazed window to front elevation, fitted with a range of wall and base cupboard/drawer units with solid wood worktops over, inset sink unit with mixer tap, space for cooker, space for fridge/freezer, space for slimline dishwasher, plumbing for washing machine, ceramic tiled floor.
Lounge/Diner - 5.11 x 4.42 (16'9" x 14'6") - Double glazed French doors and window to rear garden , access to understairs storage cupboard, laminate flooring, radiator.
First Floor Landing - Double glazed window to side elevation, access to loft with two Velux windows, access to airing cupboard housing hot water tank.
Master Bedroom - 4.37 x 2.5 (14'4" x 8'2") - Double glazed window to front elevation, radiator.
Bedroom Two - 3.15 x 2.45 (10'4" x 8'0") - Double glazed window to rear elevation, radiator.
Bedroom Three - 2.29 x 1.91 (7'6" x 6'3") - UPVC double glazed window to rear elevation,, laminate flooring, radiator.
Family Bathroom - Fitted with a P-shaped bath with mixer taps and seperate shower over, pedestal wash hand basin, low level WC, UPVC double glazed window to front elevation, chrome heated towel rail.
Rear Garden - A superb recently landscaped rear garden laid to artificial lawn boredered by sleepers, large decking area with steps down to the lawn with lighting and with a ballustrade, fully fence enclosed, timber garden shed and personal door to garage. This garden has a favourable south facing aspect.
Front Garden - Area laid to lawn with flower and shrub borders, pathway to front door, driveway for parking several cars leading to a single garage.
Single Garage - With up and over door power and light, eaves storage space, rear door to garden.
Property Information - Construction: Traditional brick construction under a tiled roof
Council Tax: Eastleigh Band C
Broadband: According to Ofcom Ultrafast broadband is available, however you must make your own enquiries.
Mobile Coverage: According to Ofcom EE,O2,Three and Vodafone offer Likely or Limited service, however you must make your own enquiries.
Parking: Driveway and garage
Property Ref: 256325_33922547
Similar Properties
Meon Close, Peel Common, Gosport
4 Bedroom End of Terrace House | Offers in excess of £300,000
360 virtual tour available upon request! A four bedroom family home situated in Peel Common which is ideally placed for...
3 Bedroom Semi-Detached House | Guide Price £299,950
REFITTED KITCHEN, REFITTED BATHROOM GARAGE AND NO CHAIN AHEAD! Chambers are delighted to be offering this NON ESTATE thr...
4 Bedroom House | Offers Over £299,000
Chambers are delighted to be selling this deceptively spacious 4 bedroom semi detached family home with A LARGE REAR GAR...
3 Bedroom Detached House | Guide Price £309,959
A detached family home which over looking the green and situated close to popular schools The property has many benefits...
Mayflower Close, Fareham, PO14 2PZ
3 Bedroom Terraced House | Guide Price £310,000
We are delighted to be selling this deceptively spacious three bedroom terraced property overlooking a delightful open g...
3 Bedroom Semi-Detached House | £310,000
This well presented three bedroom semi detached property is situated at the end of a cul-de-sac and is convenient to Far...

Chambers Sales & Lettings (Stubbington)
25 Stubbington Green, Stubbington, Hampshire, PO14 2JY
How much is your home worth?
Use our short form to request a valuation of your property.
Request a Valuation
