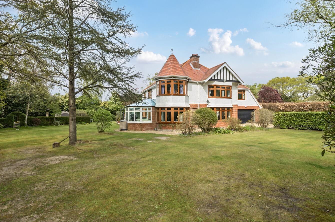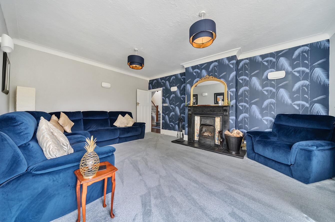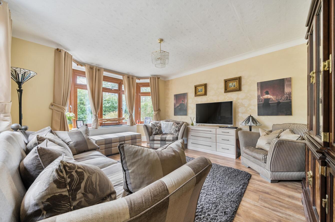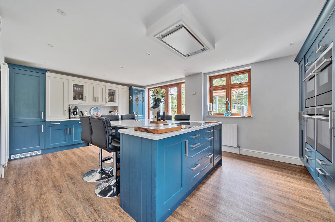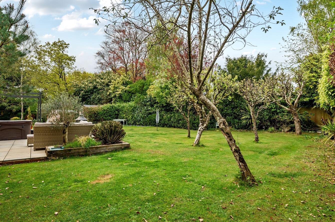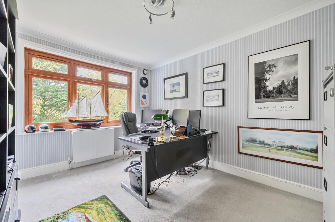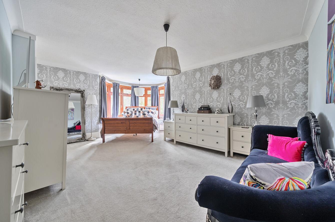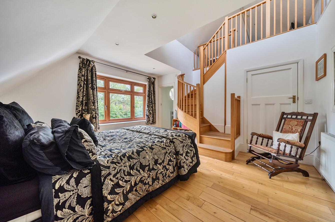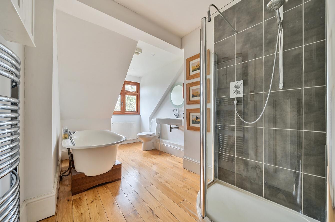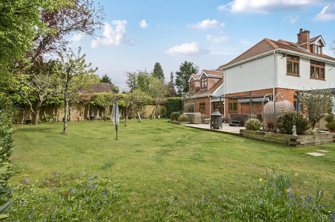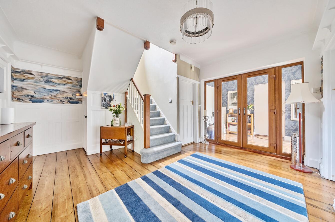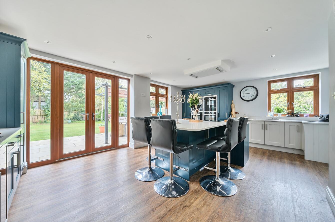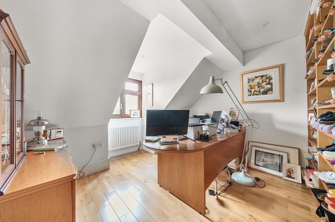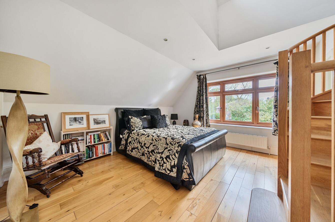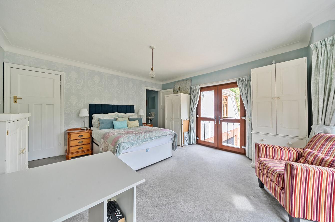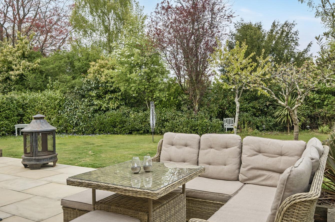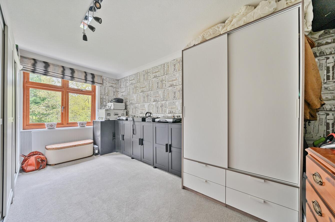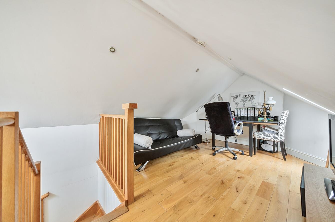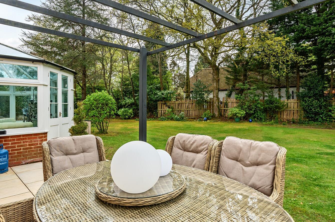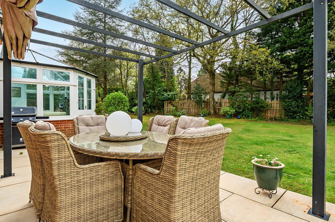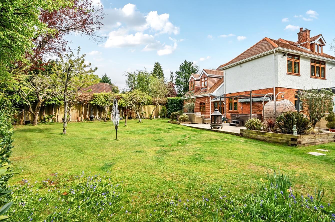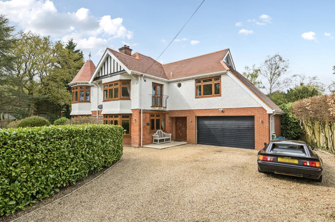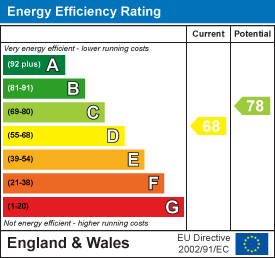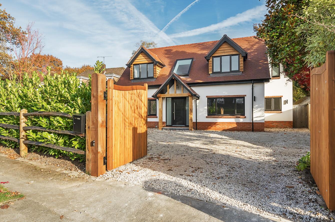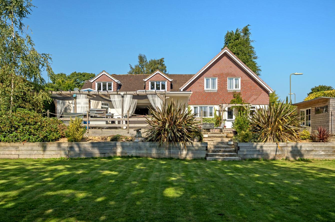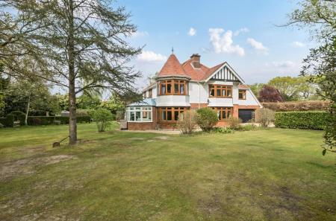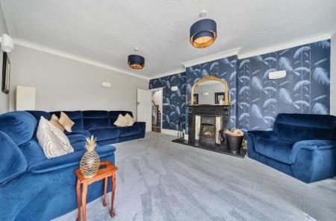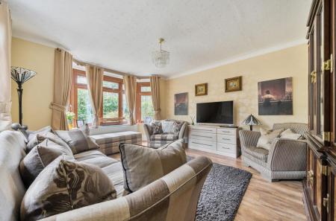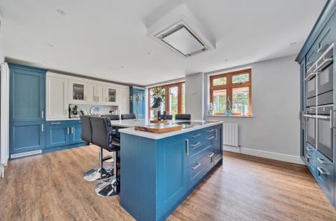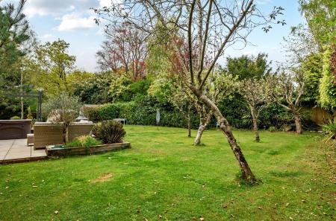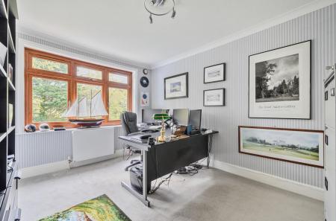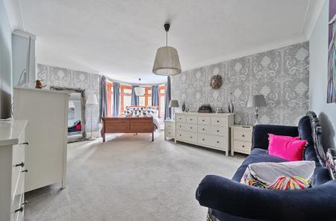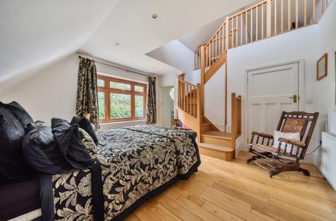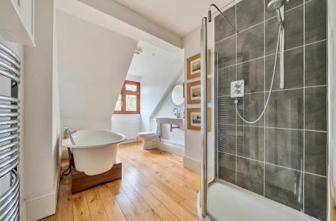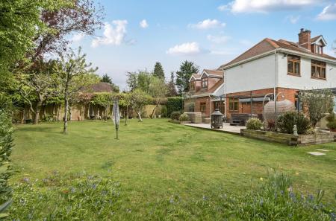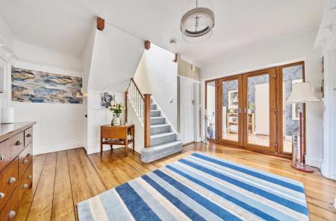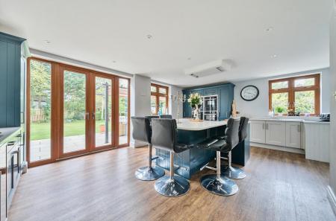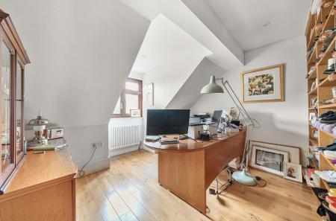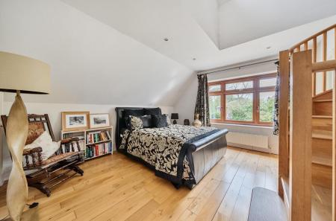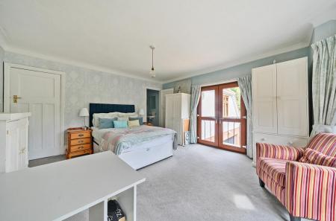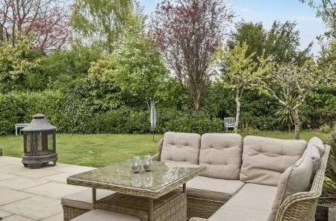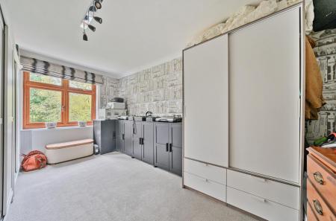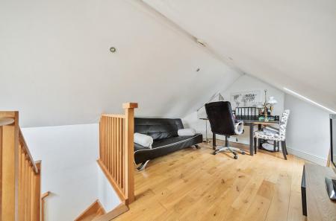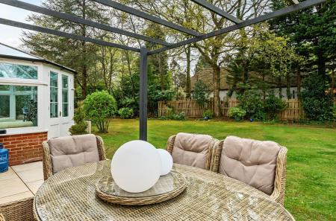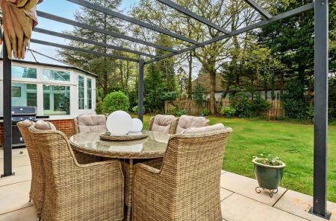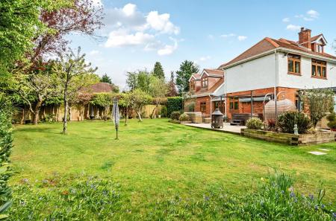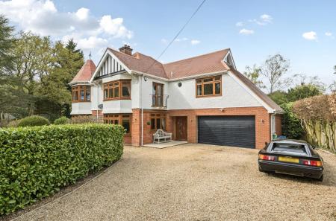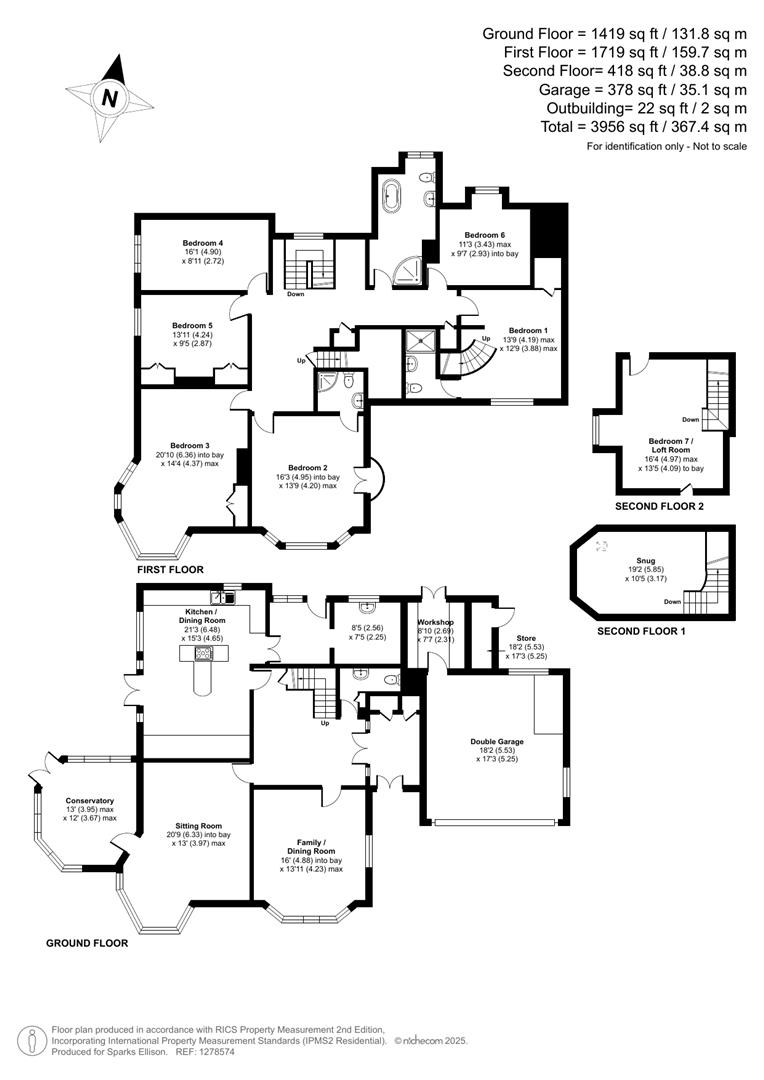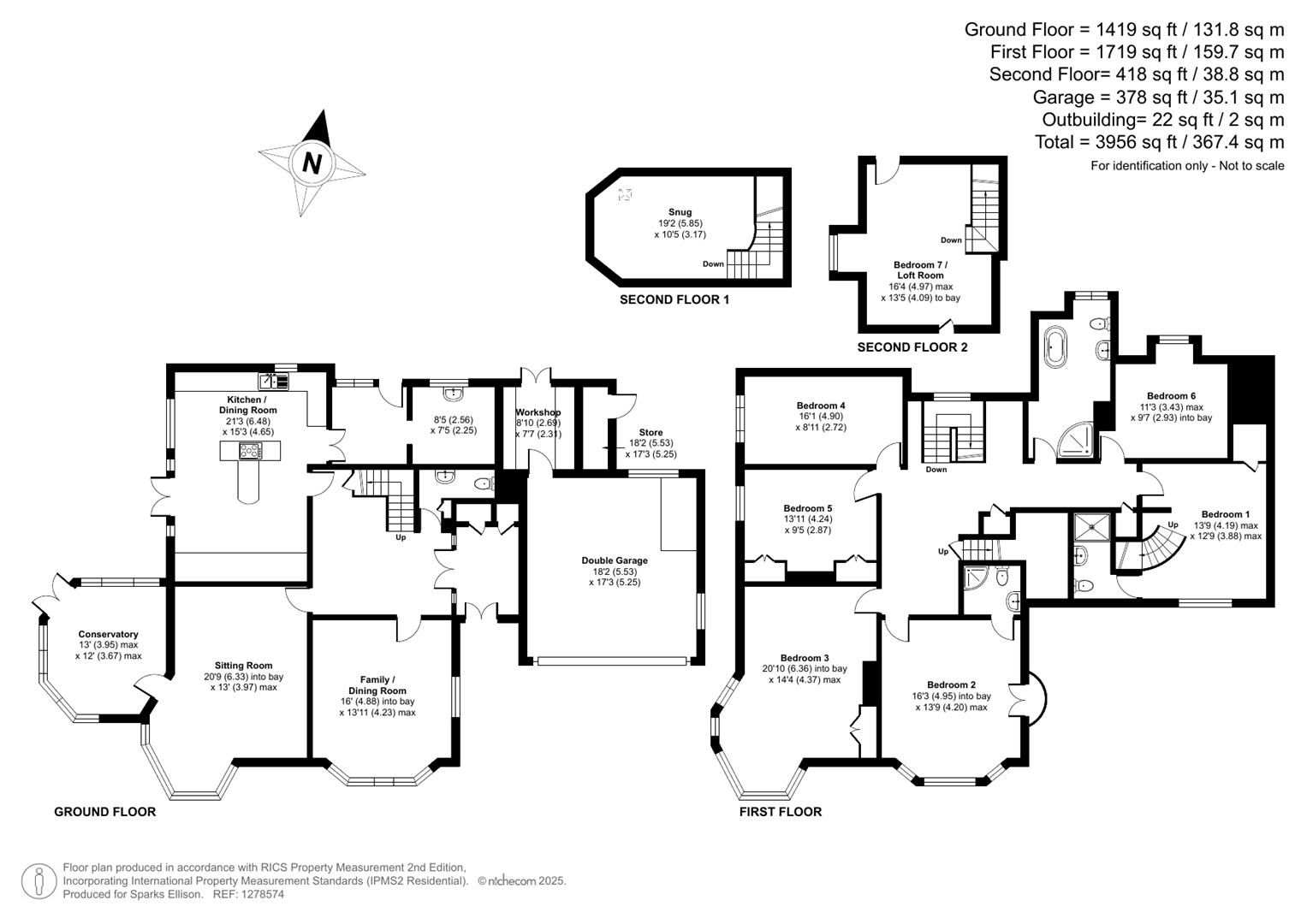6 Bedroom Detached House for sale in Southampton
A magnificent 6/7 bedroom detached home originally constructed in the 1920s to a most attractive design with double height bay window to the front and character features. The property affords exceptionally spacious, well proportioned accommodation that extends to just under 4000sqft. On the ground floor is an impressive reception hall leading to the 2 main reception rooms together with the conservatory and stunning re-fitted kitchen/dining room together with utility room, garden room and cloakroom. On the 1st floor are four double bedrooms two of which benefit from en-suite facilities together with two further bedrooms that could also be utilised for home working and a family bathroom. On the top floor is the loft room/double bedroom 7. The property is pleasantly situated within wonderful gardens that extend to approximately 0.44 of an acre and surround the house on three sides with a generous gravel driveway leading to the double garage. Good sized level lawned areas are adjacent to this at the front and extend to the side and rear as well as an L-shaped patio providing fabulous space for outdoor entertaining and an allotment for home grown fruit and vegetables. Hutwood Road is a delightful, no through road situated on the edge of Chilworth, providing convenient and easy access to the city centre of Southampton, the centre of Chandlers Ford, City of Winchester and the M3 and M27 motorways. This delightful family home is presented in excellent condition throughout and benefits from a host of outstanding attributes.
Accommodation -
Ground Floor -
Open Porch: -
Entrance Hall: - Double coats cupboard, door to garage, double doors to reception hall.
Reception Hall: - Stairs to first floor with cupboard under, half height panelled walls, stripped wooden floor.
Family/Dining Room: - 16'into bay x 13'11" max (6.33m x 3.97m) Bay window.
Sitting Room: - 20'9" into bay x 13' max (6.33m x 3.97m) Feature Bay window overlooking the gardens and feature open fireplace, door to conservatory.
Conservatory: - 13' max x 12' max (3.95m x 3.67m) Tiled floor, glass roof, radiator, views over the garden.
Kitchen/Dining Room: - 21'3" x 15'3" (6.48m x 4.65m) Re-fitted with a comprehensive range of shaker style units and granite worktops over, generous island unit incorporating induction hob with Internet capability and extractor hood over together with a dining bar seating 6. Two Neff electric ovens, microwave and steamer, integrated Neff dishwasher, integrated fridge and freezer, wine cooler, double doors to outside and double doors to cloakroom.
Garden Room: - Vaulted glass roof, door to rear garden.
Cloakroom: - Suite comprising WC, wash basin.
Utility Room: - 8'5" x 7'5" (2.56m x 2.25m) Butler sink, space and plumbing for appliances.
First Floor -
Landing: - First floor landing, door and staircase to second floor, 2 storage cupboards, wooden floor.
Bedroom 1: - 13'9"max x 12'9"max (4.19m x 3.88m) Built in wardrobe and door to eaves storage, winding staircase to a mezzanine level and snug/sitting area.
Snug: - 19'2" x 10'5" (5.85m x 3.17m)
En-Suite: - Suite comprising shower cubicle, wash basin, WC.
Bedroom 2: - 16'3" x 13'9" (4.95m x 4.20m) Bay window, double doors to small balcony.
En-Suite Shower Room: - Suite comprising corner shower cubicle with glazed screen, wash basin, WC, wooden floor.
Bedroom 3: - 20'10" x 14'4" (6.36m x 4.37m) Feature bay window, built in wardrobes.
Bedroom 4: - 16'1" x 8'11" (4.90m x 2.72m)
Bedroom 5: - 13'11" x 9'5" (4.24m x 2.87m) Airing cupboard and cupboard housing boiler.
Bedroom 6/Study: - 11'3" max x 9'7" into bay (3.43m x 2.93m)
Bathroom: - A beautifully appointed suite comprising free standing bath on a wooden stand with central mixer tap, separate corner shower cubicle, wash basin, WC, wooden floor.
Second Floor -
Bedroom 7/Loft Room: - 16'4" max x 13'5" into bay (4.97m x 4.09m) Access to eaves storage.
Outside - The total plot extends to approximately 0.44 of an acre and represents a particularly outstanding feature of the property.
Front: - The property is accessed via a 5 bar gate which leads to a generous gravel driveway providing parking for several vehicles leading to the double garage. Adjacent to this is a large level lawn interspersed with mature flower and shrub borders and enclosed by hedging affording a high degree of privacy.
Rear Garden: - The lawned area extends to the side of the property with further mature screening and planting and this in turn leads round to the rear of the property with a further level lawn and fruit trees to include apple and cherry. There is a allotment to the corner of the garden for home grown fruit and vegetables with a further log store and garden shed, greenhouse.
Double Garage: - 18'2" x 17'3" (5.53m x 5.25m) Electric door to the front, light and power, door to workshop.
Workshop: - 6'10" x 7'7" (2.69m x 2.31m) Light and power, door to rear garden.
Log Store: - 18'2" x 17'3" (5.53m x 5.25m) Lockable double doors.
Other Information -
Tenure: - Freehold
Approximate Age: - 1920's
Appropriate Area: - 3956sqft/367.4sqm (Including garage and out building)
Sellers Position: - Looking for forward purchase
Heating: - Gas central heating
Windows: - UPVC double glazing
Infant/Junior School: - North Baddesley Infant/Junior School
Secondary School: - The Mountbatten School
Local Council: - Test Valley Borough Council 01264 368000
Council Tax: - Band G
Agents Note: - If you have an offer accepted on a property we will need to, by law, conduct Anti Money Laundering Checks. There is a charge of £60 including vat for these checks regardless of the number of buyers involved.
Property Ref: 6224678_33825770
Similar Properties
Sherwood Road, Hiltingbury, Chandler's Ford
5 Bedroom Detached House | £1,350,000
A spectacular five bedroom detached family home recently created by a local family totalling approximately 3266sqft. Thi...
Brownhill Road, Chandler's Ford
5 Bedroom Detached House | £1,200,000
A rare and much coveted opportunity to acquire one of Chandler's Ford's grand old late Victorian residences located with...
Grosvenor Road, Hiltingbury, Chandler's Ford
5 Bedroom Detached House | £1,200,000
A spectacular family home affording accommodation on a grand scale that totals just under 4000sqft perfectly balanced ov...

Sparks Ellison (Chandler's Ford)
Chandler's Ford, Hampshire, SO53 2GJ
How much is your home worth?
Use our short form to request a valuation of your property.
Request a Valuation
