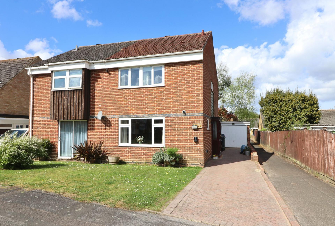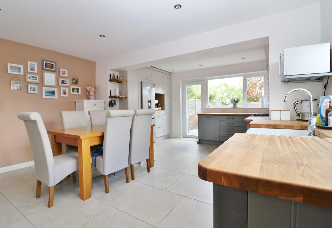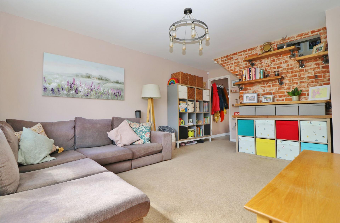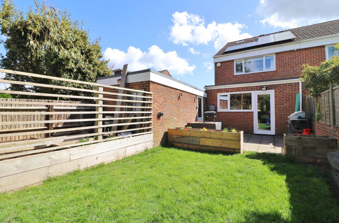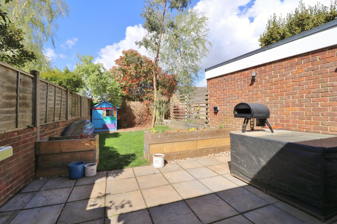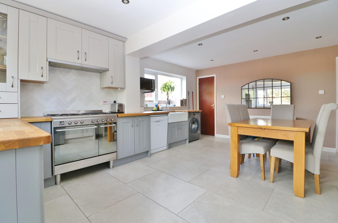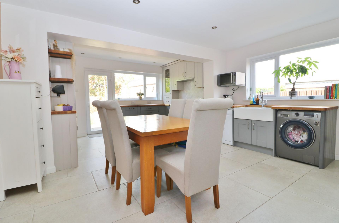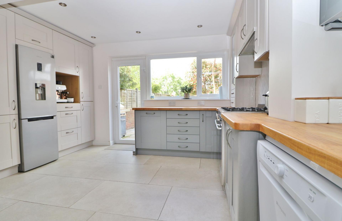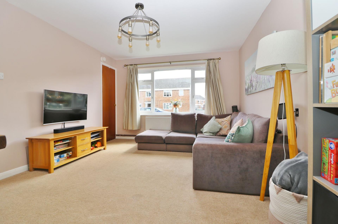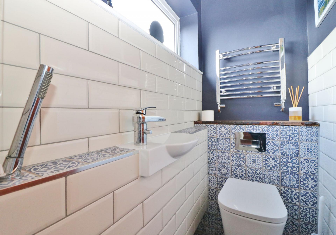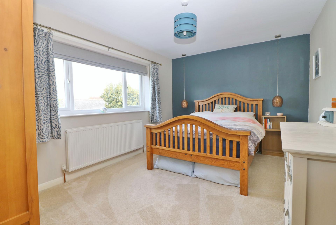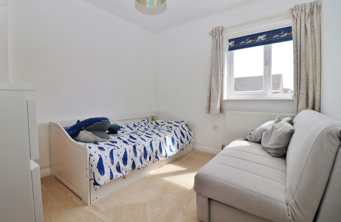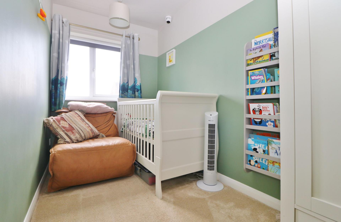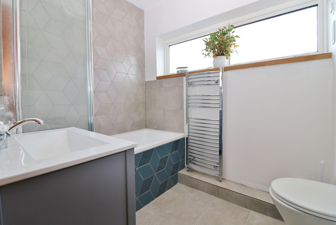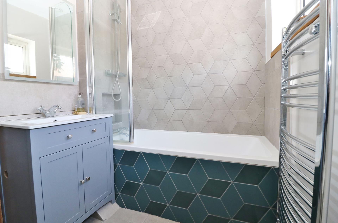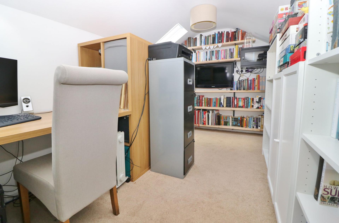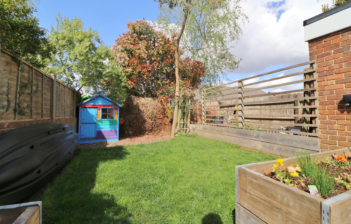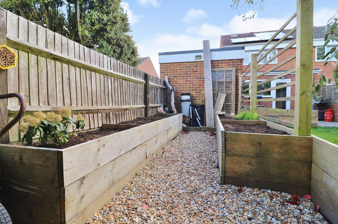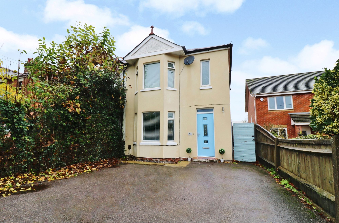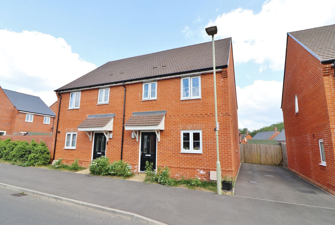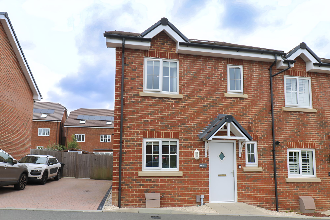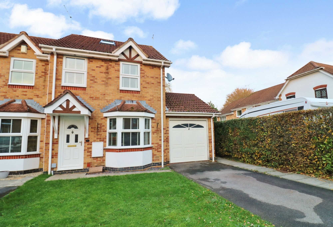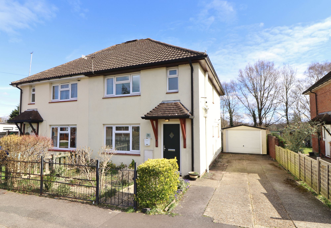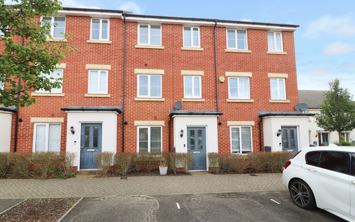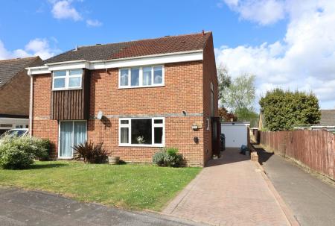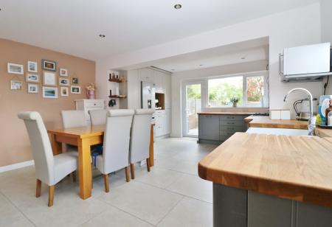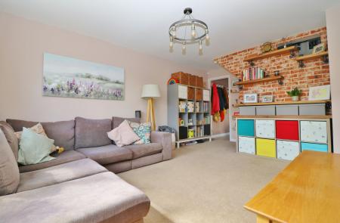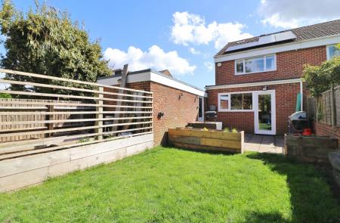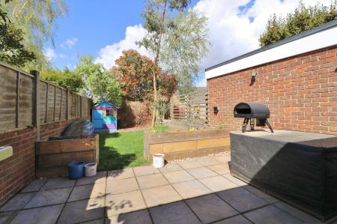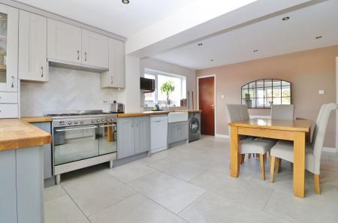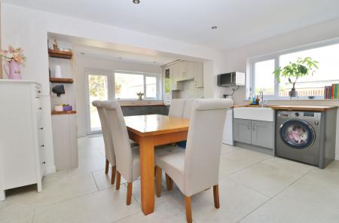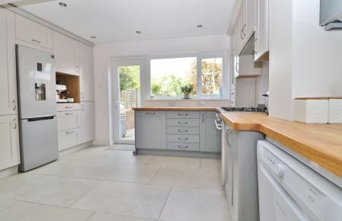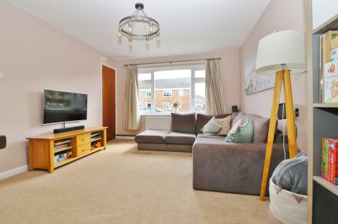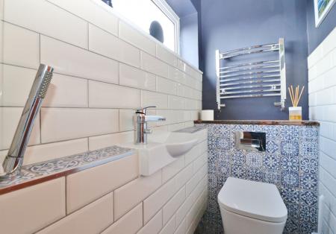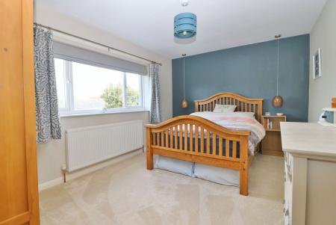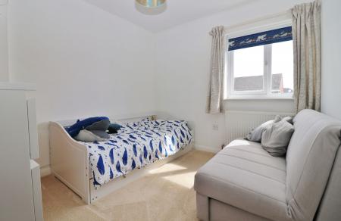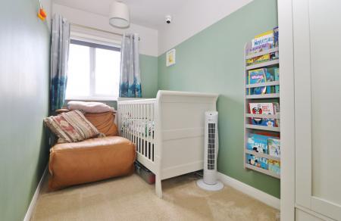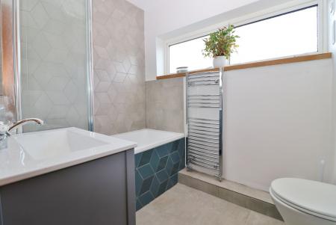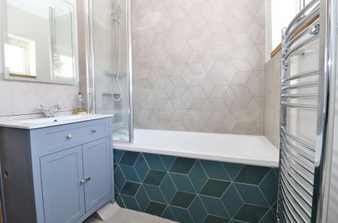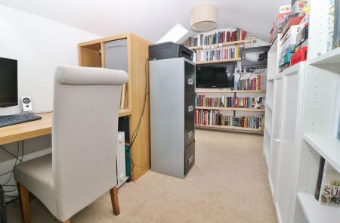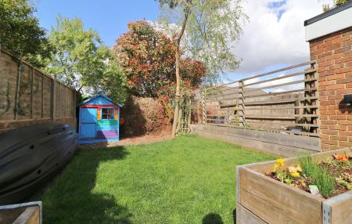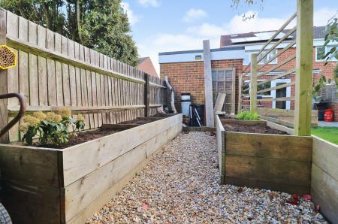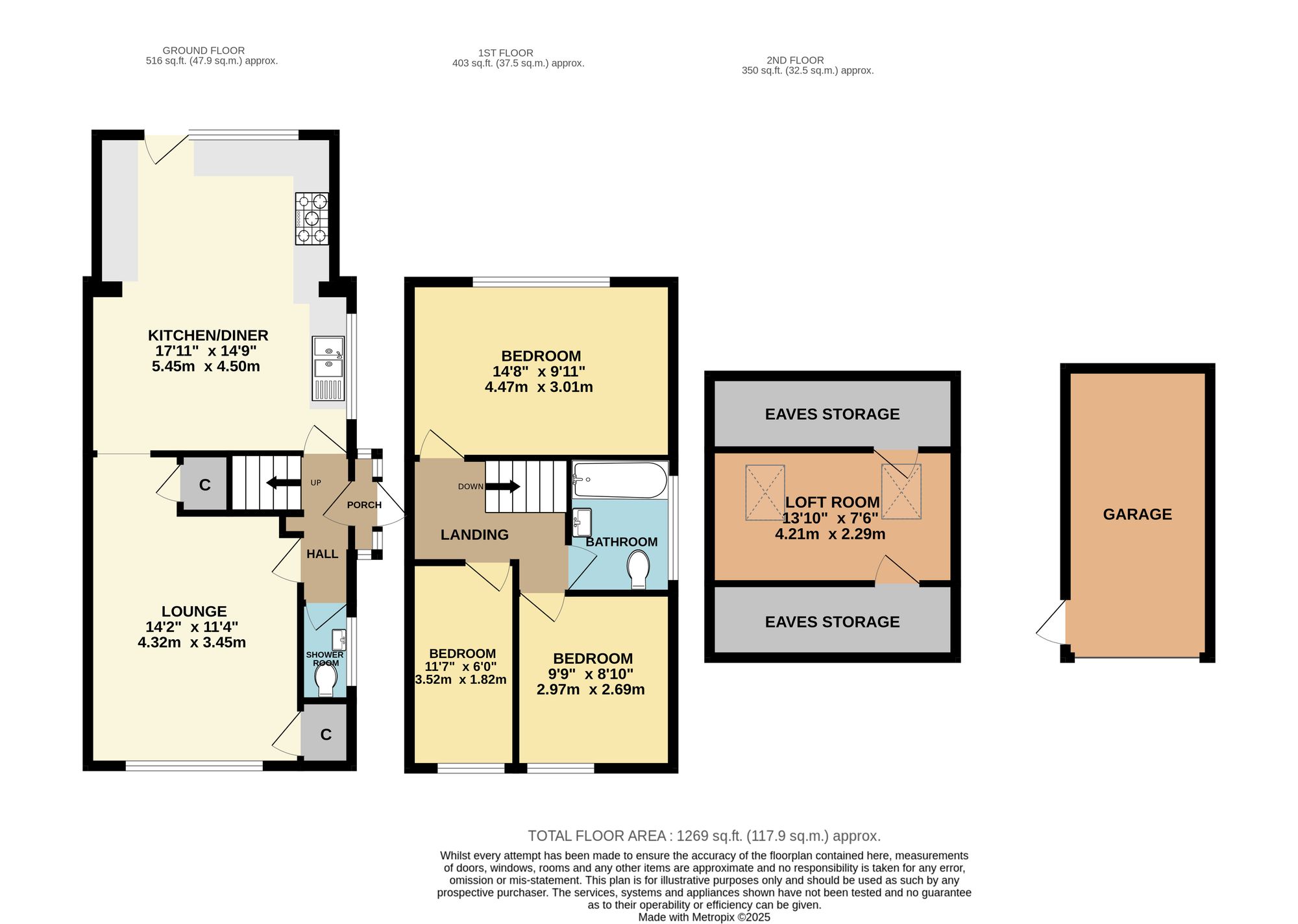- THREE BEDROOMS
- MODERN KITCHEN/DINER
- GROUND FLOOR SHOWER ROOM
- SPACIOUS LOUNGE
- MODERN BATHROOM
- ENCLOSED REAR GARDEN
- DRIVEWAY & GARAGE
- FREEHOLD
- EPC GRADE C
- EASTLEIGH COUNCIL BAND C
3 Bedroom Semi-Detached House for sale in Southampton
INTRODUCTION
Offering very well-presented accommodation throughout, this three bedroom, extended family home benefits from an attractive rear garden, a garage and driveway parking for several cars.
The ground floor briefly comprises a generous kitchen/diner, spacious lounge and a shower room, whilst on the first floor there are three bedrooms and a modern family bathroom.
LOCATION
The property is conveniently situated close to Botley’s pretty High Street which offers a range of shops, pubs and restaurants, as well as the well-regarded Botley C of E Primary School and a mainline train station.
DIRECTIONS
Upon entering Holmesland Drive from Winchester Road, the property can be found a short way along on the right hand side.
INSIDE
The entrance porch leads through to the hall which has stairs to the first floor and doors through to all ground floor rooms, including the modern shower room which has a wash hand basin, WC, hand-held shower attachment and a window to the side.
The modern kitchen/diner has been extended to the rear and has been fitted with a range of shaker style wall and base units with a Range style cooker with extractor over and space for further appliances. There is also a Butler style sink unit, spotlights, windows to the side and rear and a door leading out to the garden.
The spacious lounge is a well-proportioned room with a window to the front and two built-in storage cupboards.
On the first floor, the good size master bedroom overlooks the rear garden, whilst bedrooms two and three both face the front of the property.
The modern bathroom has electric under floor heating and comprises a bath with shower and screen over, vanity wash hand basin, WC, heated towel rail and a window to the side aspect.
A pull-down loft ladder from the landing provides access to the loft room, which has two Velux windows and access to eaves storage.
OUTSIDE
To the front there is a lawned garden with a driveway to the side, providing off road parking for several cars and leading to the single garage.
The rear garden has a paved seating area, leaving the rest of the garden mainly laid to lawn with a vegetable plot with raised beds located behind the garage.
BROADBAND
Fibre to the cabinet broadband (part-fibre connection) is available. Information has been provided by the vendors.
SERVICES
Gas, water, electricity and mains drainage are connected. Please note that none of the services or appliances have been tested by White & Guard.
Energy Efficiency Current: 70.0
Energy Efficiency Potential: 84.0
Important Information
- This is a Freehold property.
- This Council Tax band for this property is: C
Property Ref: 5456e4e2-79cc-4986-8ca9-cbe455abd1cc
Similar Properties
Moorgreen Road, West End, SO30
3 Bedroom Semi-Detached House | £350,000
Offering well-presented accommodation throughout, this three bedroom family home has been extended to the rear and benef...
3 Bedroom Semi-Detached House | £350,000
This well-presented, three bedroom, semi-detached home benefits from a south easterly facing rear garden and driveway pa...
3 Bedroom Semi-Detached House | £350,000
This three bedroom semi-detached house is situated in the quiet residential development of Oakeley Vale, located in Burs...
Martley Gardens, Hedge End, SO30
3 Bedroom End of Terrace House | £355,000
Offering well-presented accommodation throughout, this three double bedroom family home benefits from a landscaped rear...
3 Bedroom Semi-Detached House | £360,000
This extended, three bedroom, semi-detached home includes a detached garage, driveway parking for two cars and an attrac...
Le Marechal Avenue, Bursledon, SO31
4 Bedroom Townhouse | Offers in excess of £365,000
Offering beautifully presented accommodation throughout, this four bedroom town house overlooks a green to the front and...

White & Guard (Hedge End)
St John Centre, Hedge End, Hampshire, SO30 4QU
How much is your home worth?
Use our short form to request a valuation of your property.
Request a Valuation
