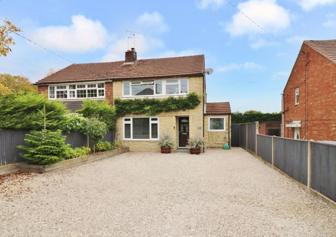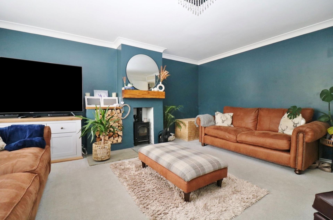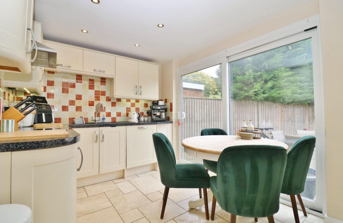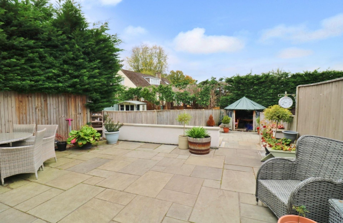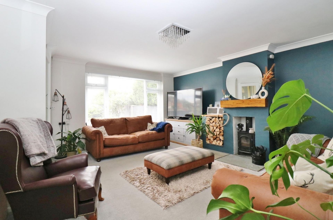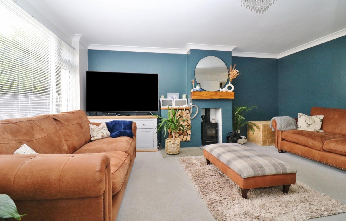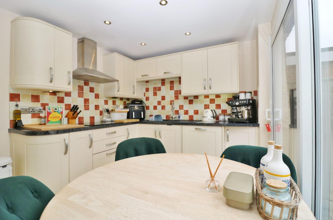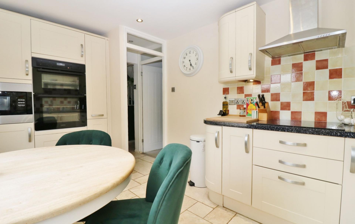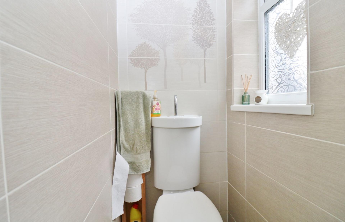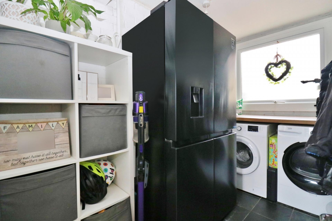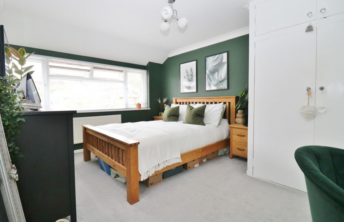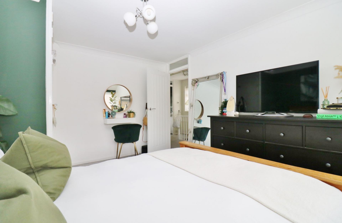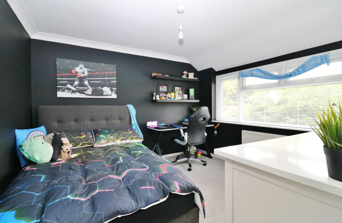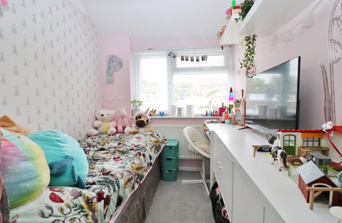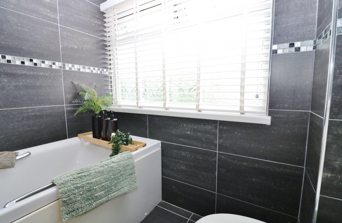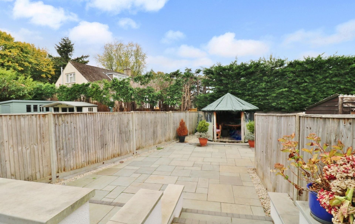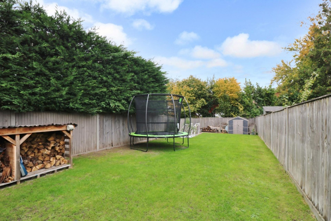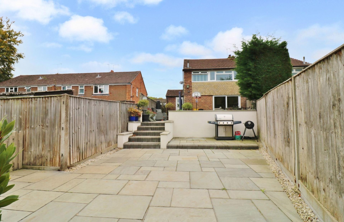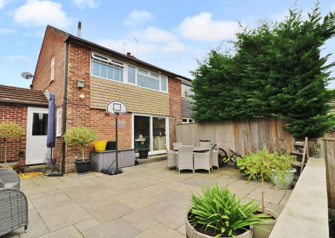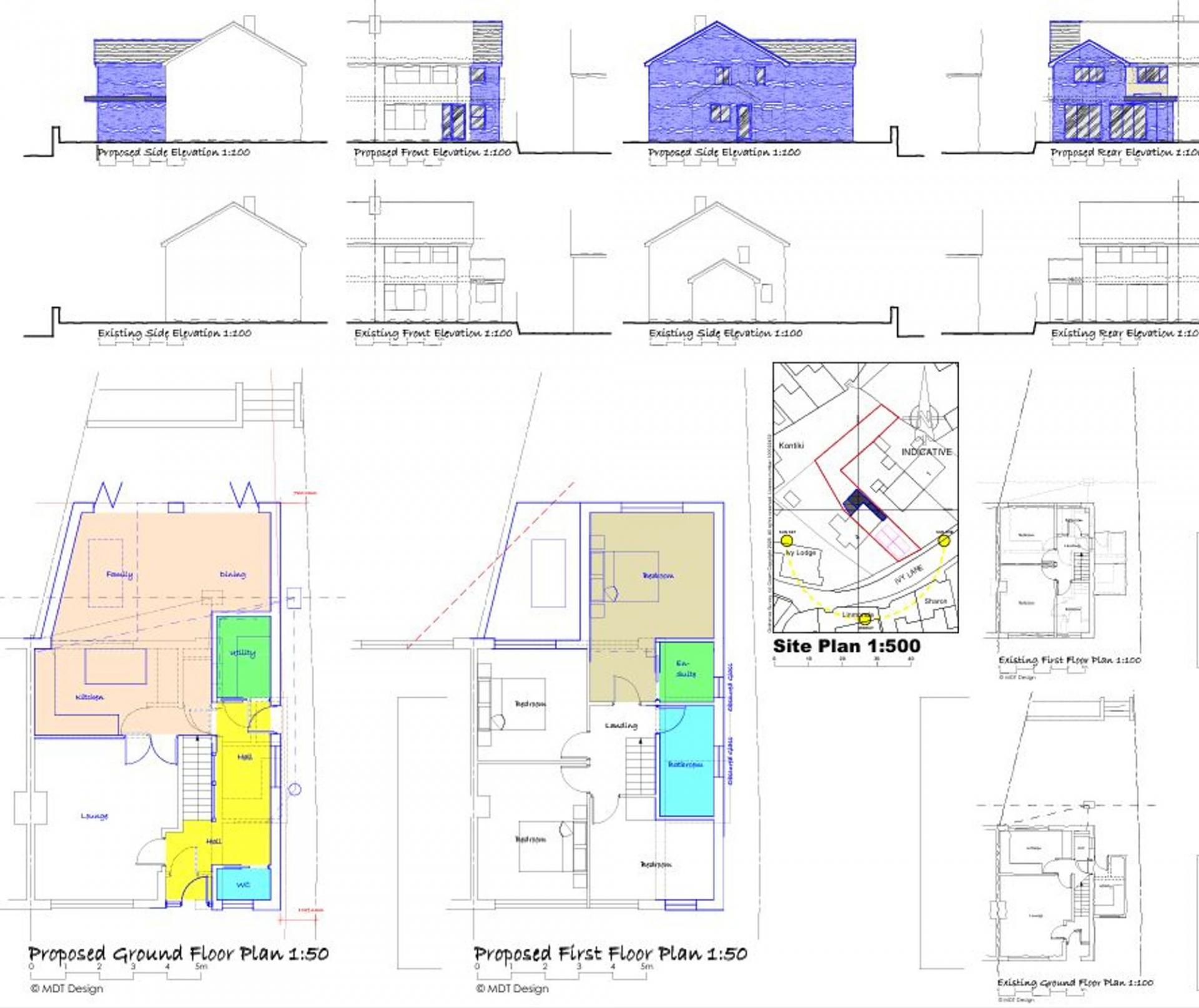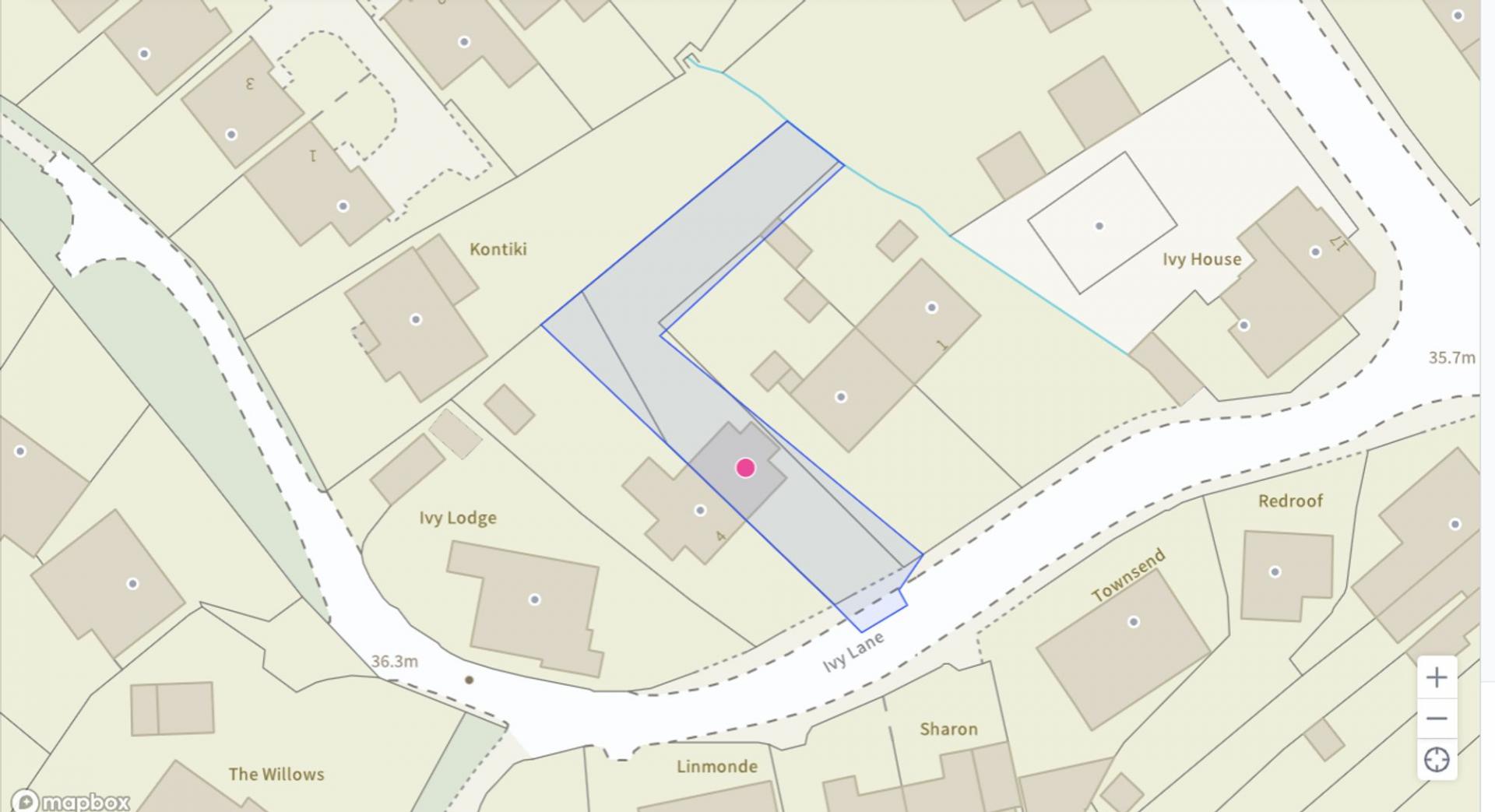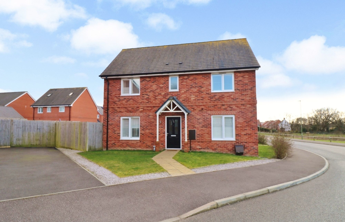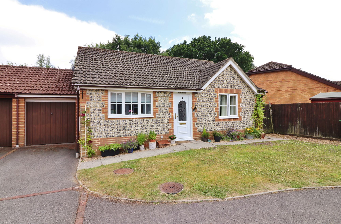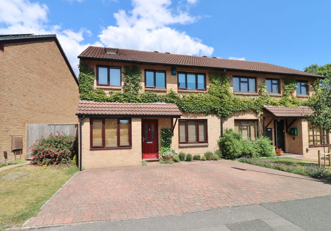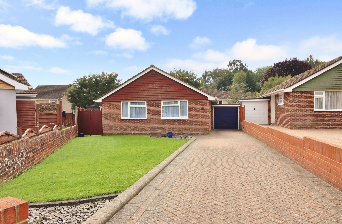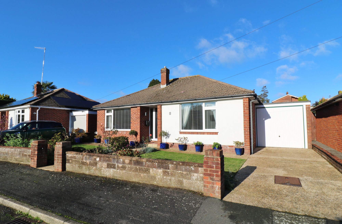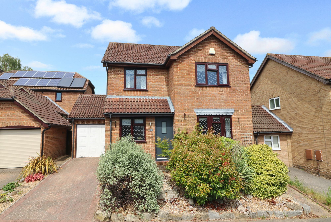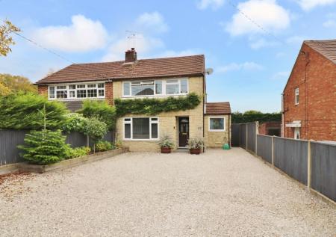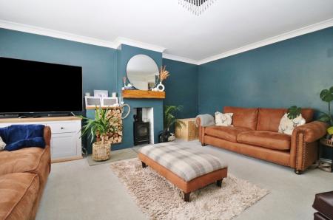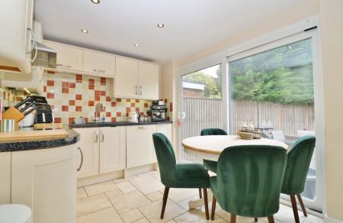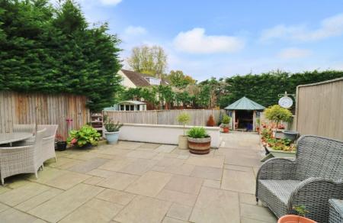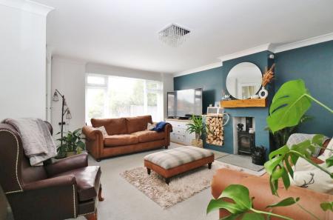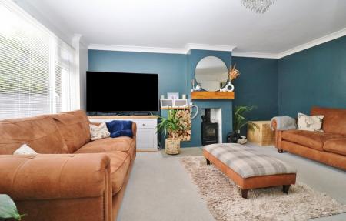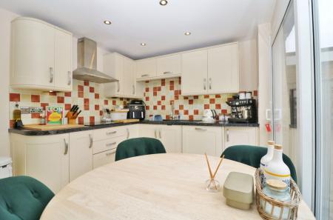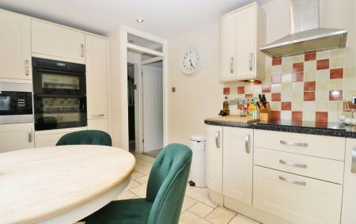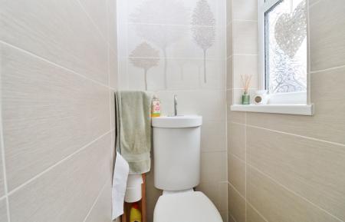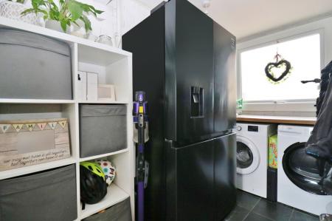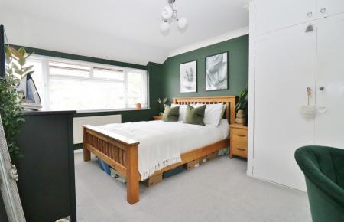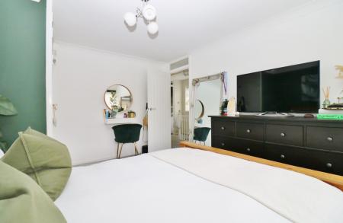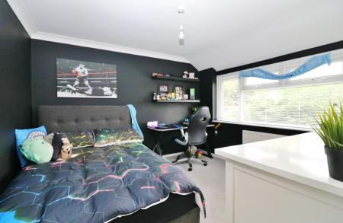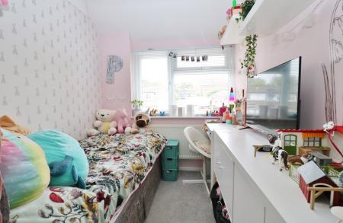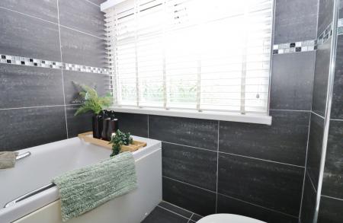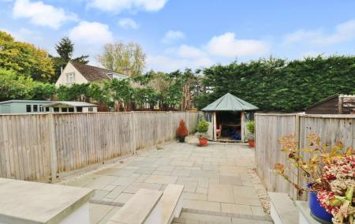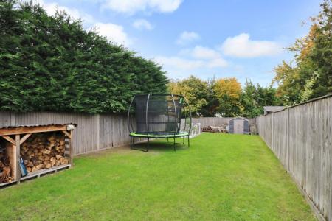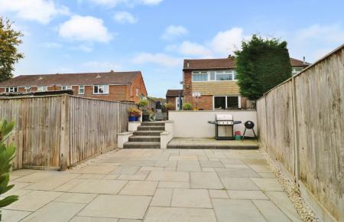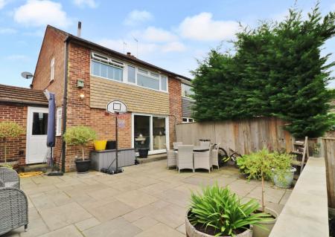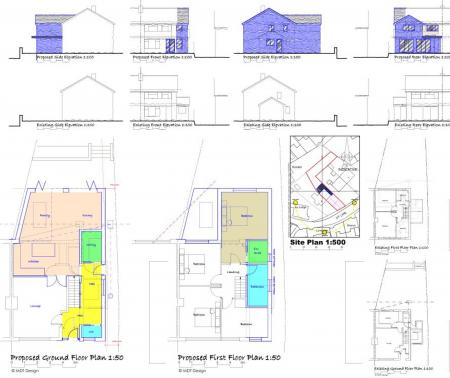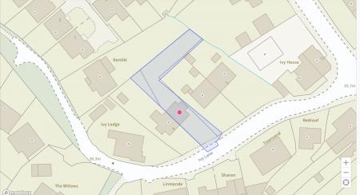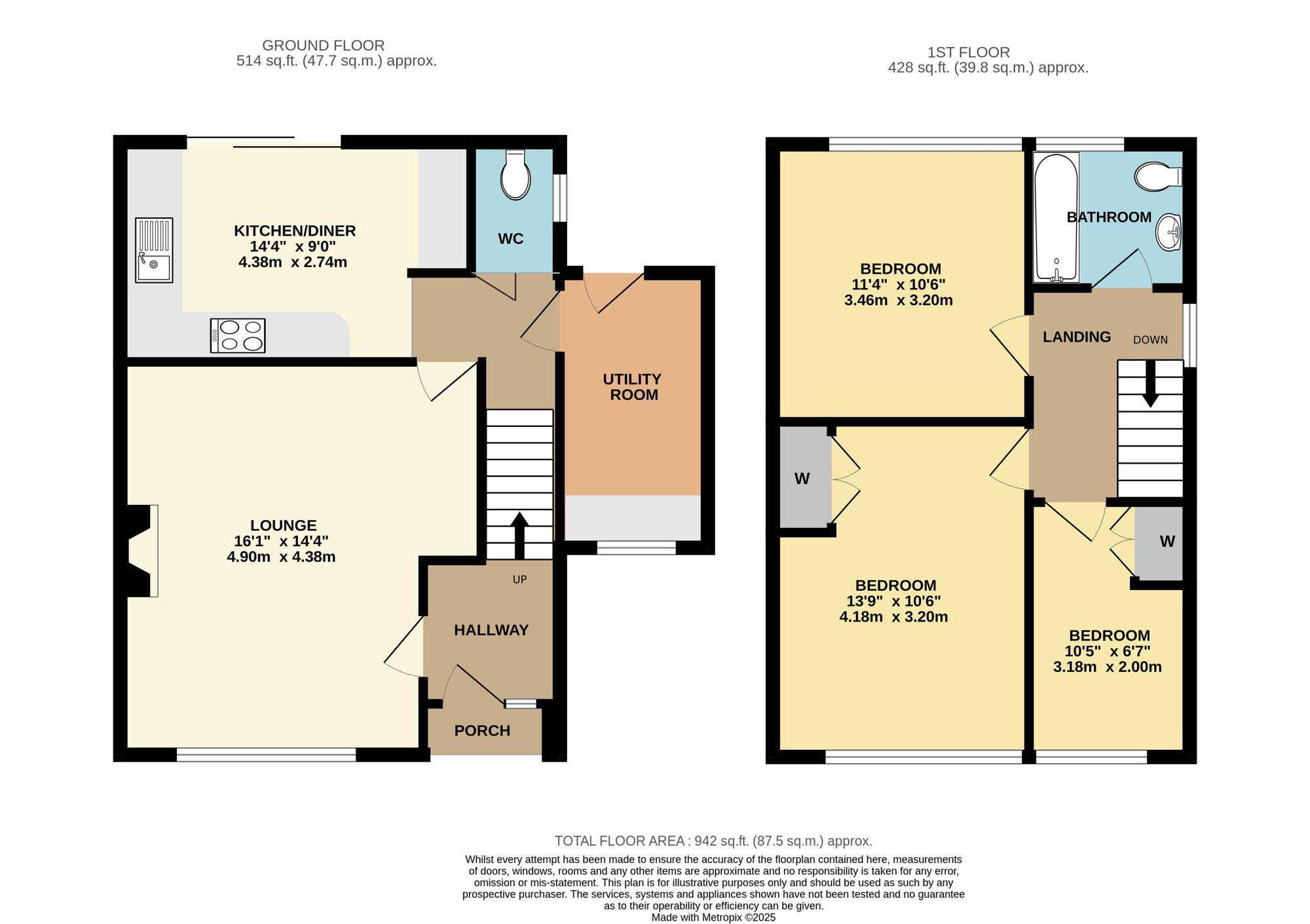- THREE BEDROOMS
- PLANNING PERMISSION TO EXTEND
- BEAUTIFULLY PRESENTED
- MODERN KITCHEN/DINER
- UTILITY & WC
- GOOD SIZE REAR GARDEN
- LARGE DRIVEWAY
- FREEHOLD
- EPC GRADE C
- EASTLEIGH COUNCIL BAND C
3 Bedroom Semi-Detached House for sale in Southampton
INTRODUCTION
Situated on a good sized plot and benefitting from planning permission for a two-storey side and rear extension, this three bedroom family home offers well-presented accommodation throughout.
The ground floor comprises a generous lounge with a wood burning stove, modern kitchen/diner, utility room and a WC. On the first floor there are three bedrooms and a modern family bathroom.
To the front there is a large driveway providing parking for several cars, whilst to the rear there is a generous, L-shaped garden.
Planning permission has been approved to add a large open plan kitchen/dining/family room with bi-fold doors to the rear garden and a large master bedroom with an en-suite to the first floor.
Planning ref: H/25/99249
LOCATION
The property is situated in a small cul-de-sac and is conveniently close to local shops, schools and amenities, including Haskins Garden Centre, Itchen Valley Country Park and the M27 motorway links.
DIRECTIONS
Upon entering Ivy Lane from Swathling Road, the property can be found a short way along on the right hand side.
GROUND FLOOR
The entrance hall has stairs to the first floor and a door through to the spacious lounge which faces the front of the property and has a feature fireplace with a wood burning stove.
The kitchen/diner has sliding patio doors leading out to the rear garden and has been fitted with a modern range of wall and base units with a built-in double oven and microwave, ceramic hob with extractor over and an integrated dishwasher.
An inner hallway provides access to the modern WC and utility room, which has a window to the front, a door to the rear and ample space for appliances, including plumbing for a washing machine and tumble dryer.
FIRST FLOOR
The master bedroom is a bright and spacious room with a window to the front and a built-in wardrobe. Bedroom two is also a good-sized double room and enjoys views over the rear garden, whilst the third bedroom has a built-in wardrobe and faces the front of the property.
The modern family bathroom comprises a panel enclosed bath with shower over, vanity wash hand basin, WC and a window to the rear.
OUTSIDE
To the front there is a large driveway providing off road parking for several cars. Gated side access leads round to the larger than average, L-shaped rear garden where there is a wonderful, paved seating area with steps leading down to a further patio. The garden then wraps around to the right hand side where there is a large section of lawn.
BROADBAND
Fibre to the cabinet broadband (part-fibre connection) is available with download speeds of up to 76 Mbps and upload speeds of up to 15 Mbps. Information has been provided by the Openreach website.
SERVICES
Gas, water, electricity and mains drainage are connected. Please note that none of the services or appliances have been tested by White & Guard.
Energy Efficiency Current: 72.0
Energy Efficiency Potential: 86.0
Important Information
- This is a Freehold property.
- This Council Tax band for this property is: C
Property Ref: 20ac8141-c24e-4df7-908e-c3bc3801055d
Similar Properties
Le Marechal Avenue, Bursledon, SO31
3 Bedroom Detached House | £400,000
This beautifully presented, three bedroom detached family home benefits from an attractive rear garden and driveway park...
3 Bedroom Bungalow | Offers in excess of £400,000
Benefitting from a south easterly facing rear garden, a garage and driveway parking, this three bedroom, link-detached b...
4 Bedroom Semi-Detached House | Offers in excess of £400,000
This well-presented, four bedroom family home benefits from an attractive rear garden backing directly onto woodland and...
2 Bedroom Detached Bungalow | £425,000
Offering well-presented accommodation throughout, this detached bungalow benefits from an attractive, south facing rear...
Oaktree Gardens, Hedge End, SO30
2 Bedroom Detached Bungalow | £425,000
Offered with no forward chain, this beautifully presented, two bedroom bungalow benefits from being within easy walking...
Gullycroft Mead, Hedge End, SO30
3 Bedroom Detached House | £425,000
Offering well-presented accommodation throughout, this three bedroom family home includes a beautiful, landscaped rear g...

White & Guard (Hedge End)
St John Centre, Hedge End, Hampshire, SO30 4QU
How much is your home worth?
Use our short form to request a valuation of your property.
Request a Valuation
