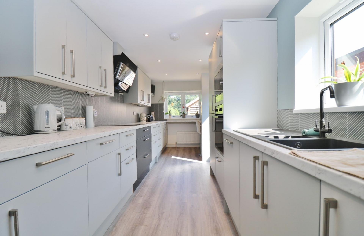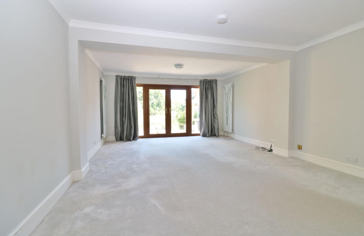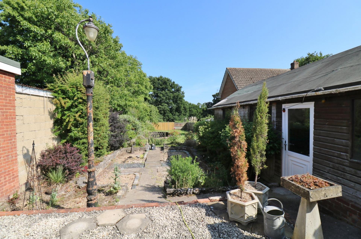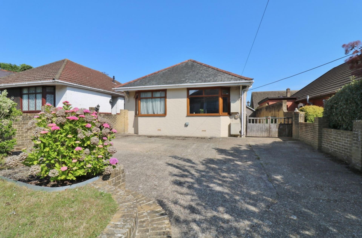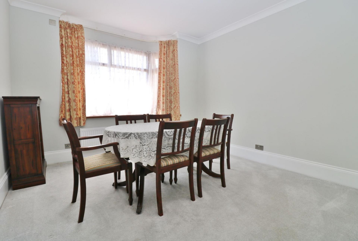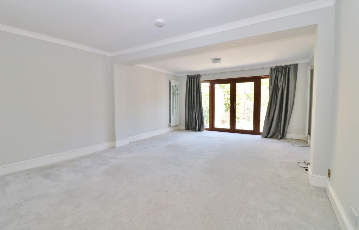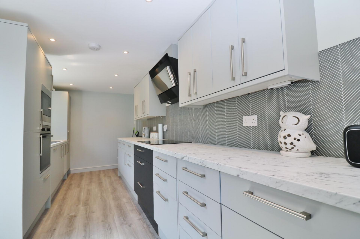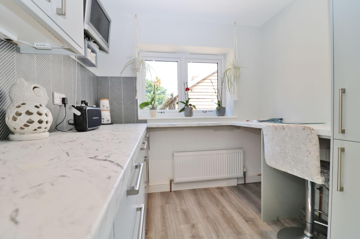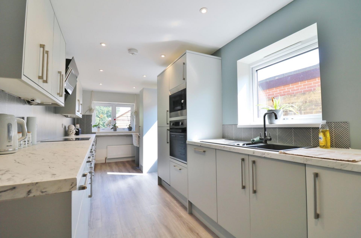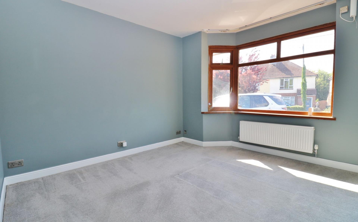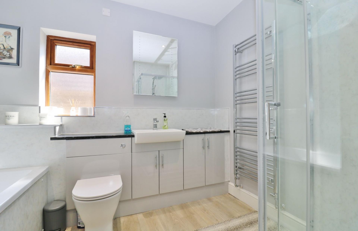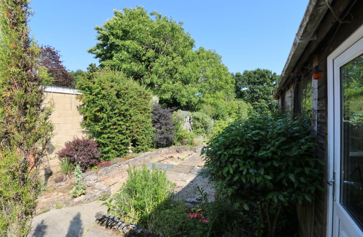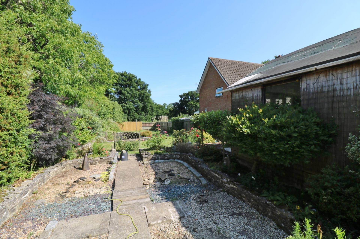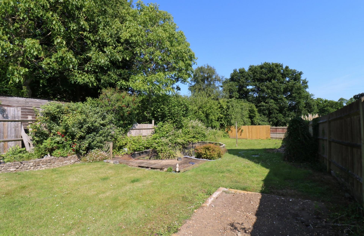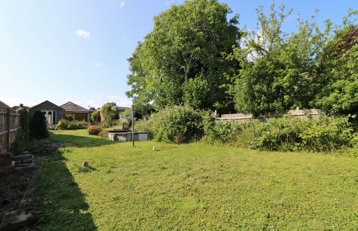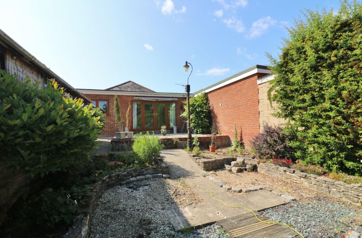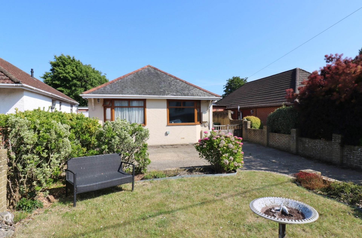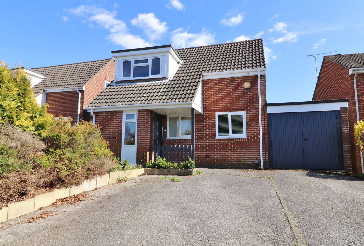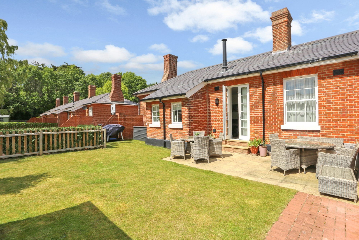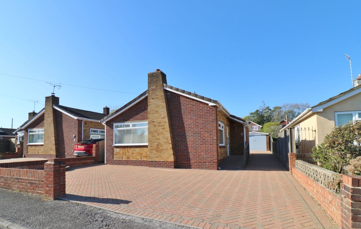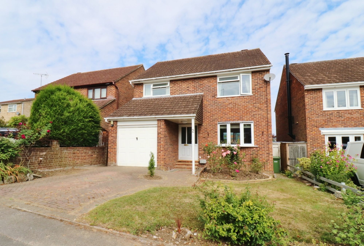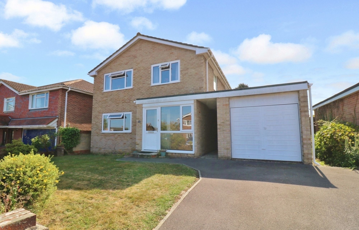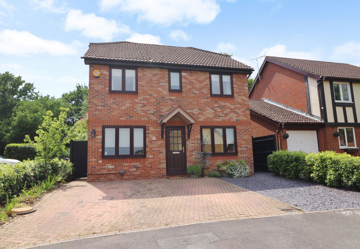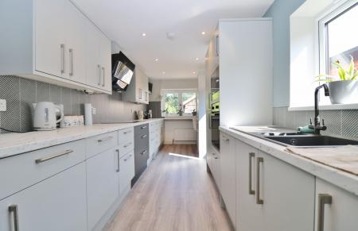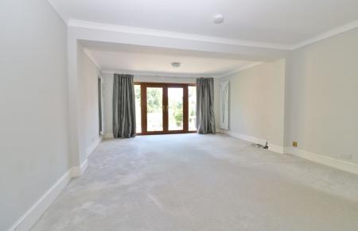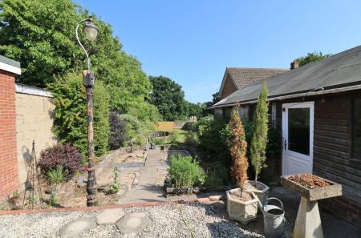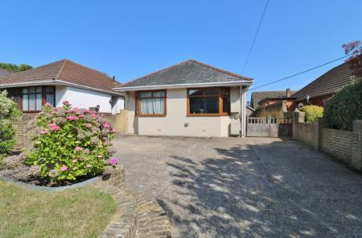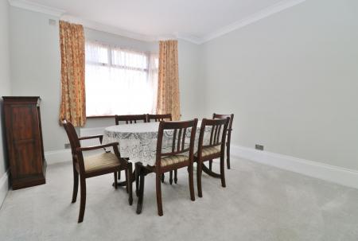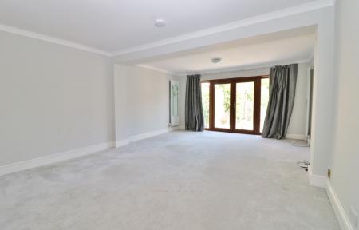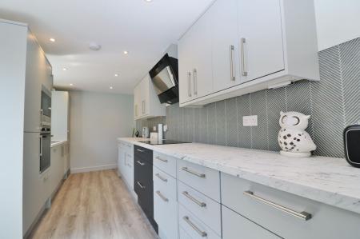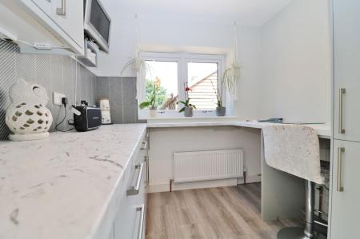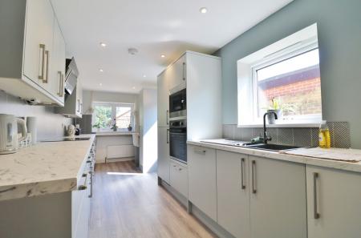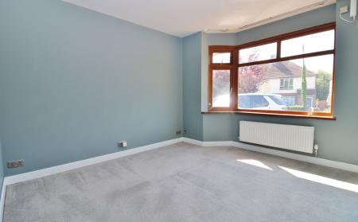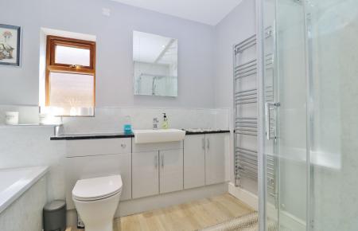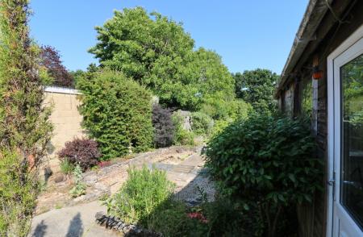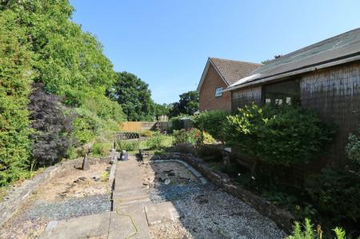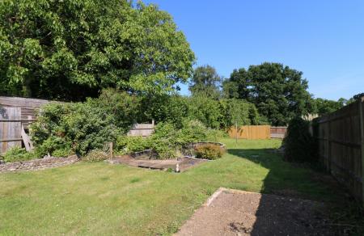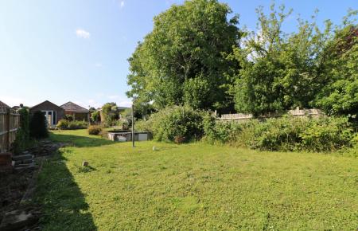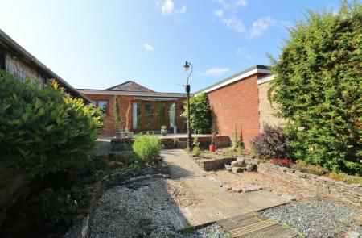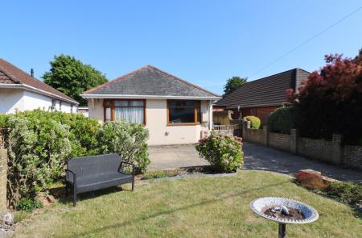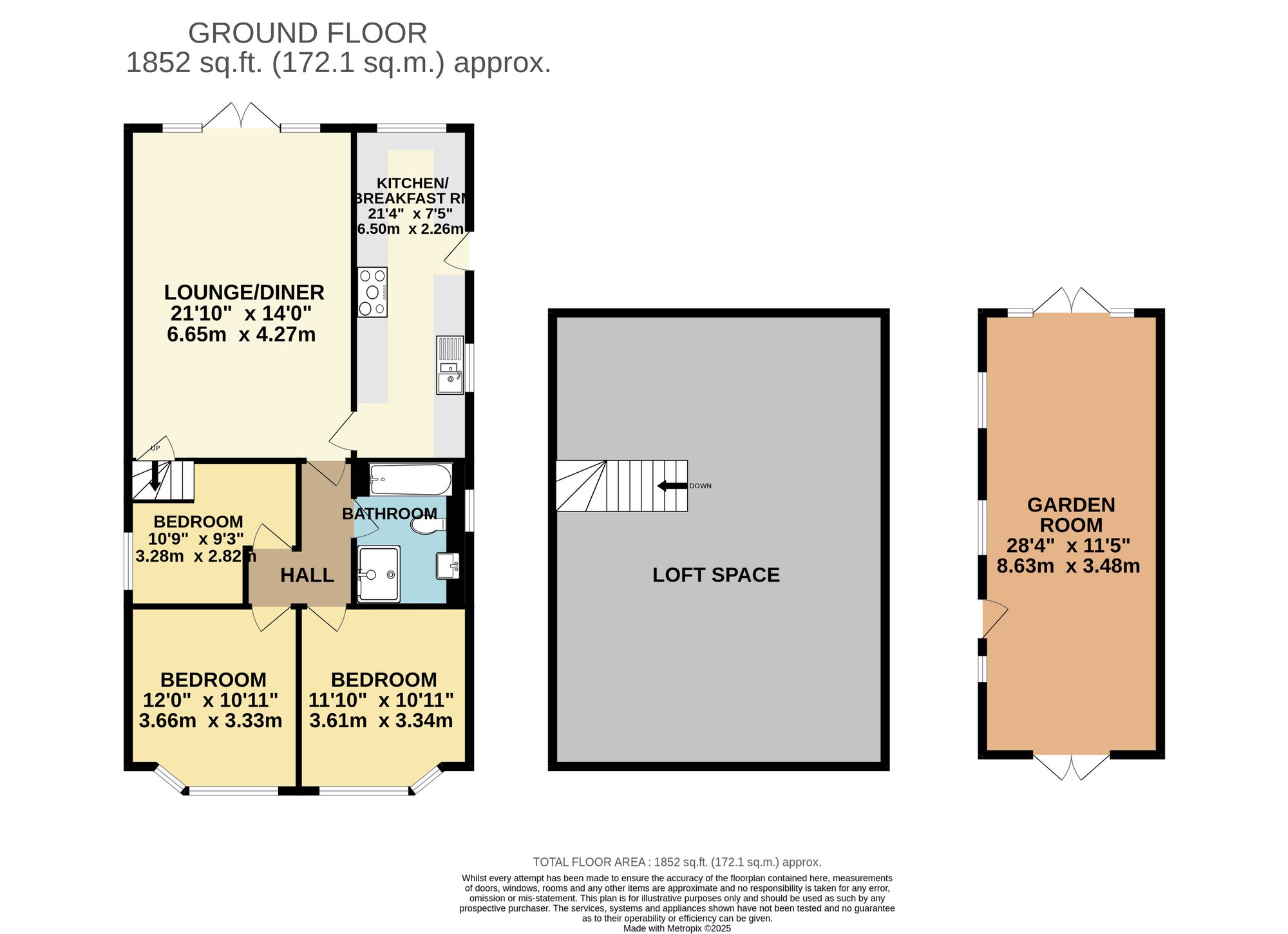- RE-FITTED KITCHEN/BREAKFAST ROOM
- MODERN FOUR PIECE BATHROOM
- GOOD SIZE PLOT
- LAPSED PLANNING FOR EXTENSION
- LARGE SOUTH EASTERLY GARDEN
- NO FORWARD CHAIN
- FREEHOLD
- EPC GRADE C
- EASTLEIGH COUNCIL BAND E
3 Bedroom Detached Bungalow for sale in Southampton
INTRODUCTION
Situated on a good size plot and offered with no forward chain, this extended, three bedroom detached bungalow benefits from ample driveway parking, a generous rear garden and a large timber outbuilding.
The accommodation is beautifully presented throughout and includes a newly fitted kitchen and bathroom. The bungalow offers a spacious, 21ft lounge/diner, modern kitchen/breakfast room, three bedrooms and a contemporary, four-piece family bathroom, whilst the large loft space offers great potential for conversion, subject to the relevant consents.
In addition, the property previously had planning permission (now lapsed) for a single storey rear extension and addition of a pitched roof over existing flat roof extension, with increased ridge height to provide accommodation in roof. Planning Ref: F/04/50771.
LOCATION
The property is conveniently situated close to Bursledon’s village centre, as well as local schools, Tesco Extra Superstore, the M27 motorway links and both the River Hamble and Manor Farm Country Parks.
DIRECTIONS
Upon entering Dodwell Lane, from Oak Hill, the property can be found a short way along on the right hand side.
INSIDE
The main door is located to the side and leads through to the beautiful kitchen/breakfast room, which measures 21ft in length and has been recently upgraded. There are windows to the side and rear, with the kitchen itself being fitted with a contemporary range of grey wall and base units. There is a built-in double oven, five ring hob with extractor over, and integrated appliances including a fridge, freezer and dishwasher. At the end there is a breakfast bar and appliance space for a washing machine and tumble dryer.
The wonderfully spacious lounge/diner has French doors, with full-length windows either side, opening out to the rear garden with remote control curtain tracks. A door to one corner has a staircase leading to the large loft space, which offers great potential to convert into additional bedrooms/bathrooms, subject to the relevant consents.
There are two, good size double bedrooms which face the front of the property and feature bay windows with remote control curtain tracks, whilst the third bedroom has a window to the side.
The beautifully appointed family bathroom has been re-fitted with a shower cubicle, separate bath, vanity wash hand basin, WC, heated towel rail and a window to the side.
OUTSIDE
To the front there is a lawned garden and ample driveway parking. Side access leads round to the good size rear garden which enjoys a south easterly aspect and has a shingled seating area, leaving the rest of the garden mainly laid to lawn with a disused swimming pool towards the end. To one side there is a large timber outbuilding which, with some updating, would make an ideal garden room/office.
BROADBAND
Fibre to the cabinet broadband (part-fibre connection) is available with download speeds of up to 76 Mbps and upload speeds of up to 15 Mbps. Information has been provided by the Openreach website.
SERVICES
Gas, water, electricity and mains drainage are connected. Please note that none of the services or appliances have been tested by White & Guard.
Energy Efficiency Current: 72.0
Energy Efficiency Potential: 86.0
Important Information
- This is a Freehold property.
- This Council Tax band for this property is: E
Property Ref: efd1fa89-95b1-41d6-ad65-3207557d1d7d
Similar Properties
4 Bedroom Link Detached House | £425,000
Nestled in a prime Hedge End location, this versatile four bedroom, link-detached home offers beautifully presented acco...
Royal Victoria Country Park, Netley Abbey, SO31
2 Bedroom Semi-Detached Bungalow | £425,000
Offered with no forward chain, this beautiful, semi-detached, two double bedroom bungalow forms part of an exclusive dev...
3 Bedroom Detached Bungalow | £425,000
Offered with no forward chain, this three bedroom detached bungalow benefits from an attractive rear garden, ample off r...
Woodstock Close, Hedge End, SO30
4 Bedroom Detached House | Offers in excess of £450,000
This well-presented, four bedroom family home comes with an attractive rear garden, a garage and driveway parking. The a...
4 Bedroom Detached House | £450,000
Offered with no forward chain, and situated at the end of a cul-de-sac, this four bedroom, detached family home benefits...
Mallard Gardens, Hedge End, SO30
4 Bedroom Detached House | Offers in excess of £450,000
Situated in a cul-de-sac position, this beautifully presented, four bedroom family home benefits from a landscaped, sout...

White & Guard (Hedge End)
St John Centre, Hedge End, Hampshire, SO30 4QU
How much is your home worth?
Use our short form to request a valuation of your property.
Request a Valuation
