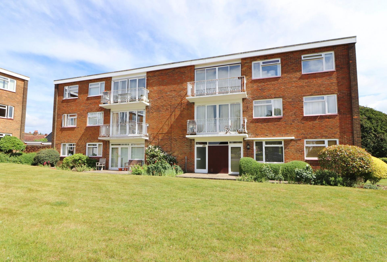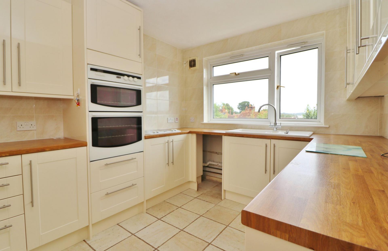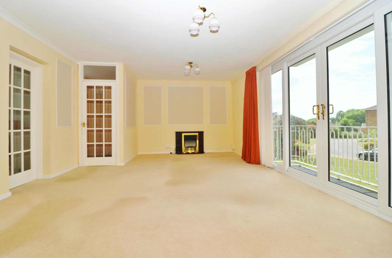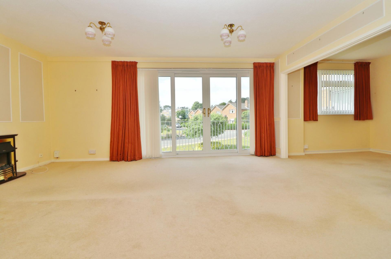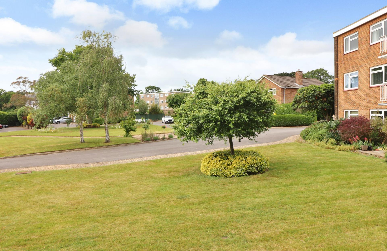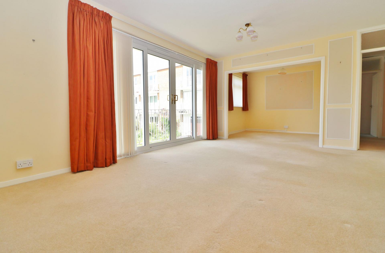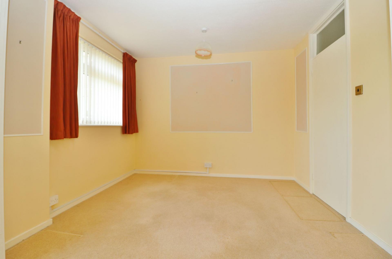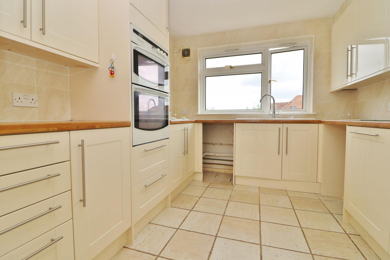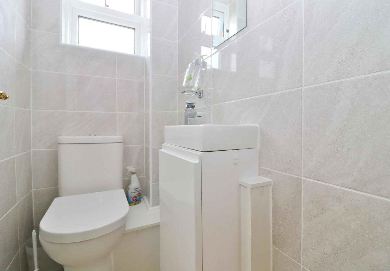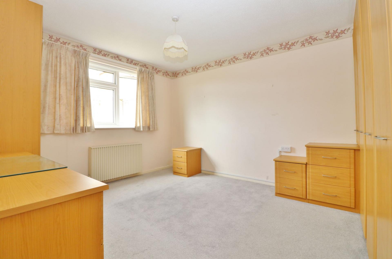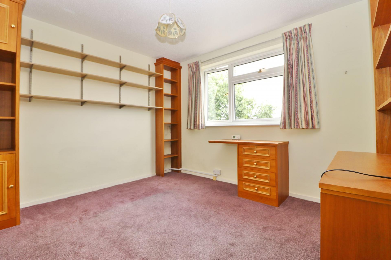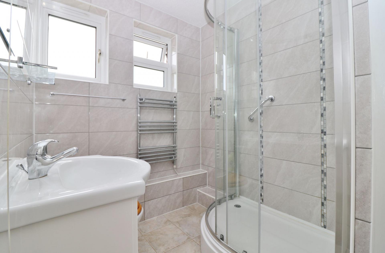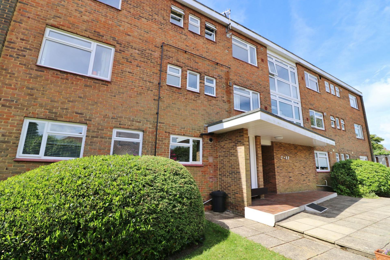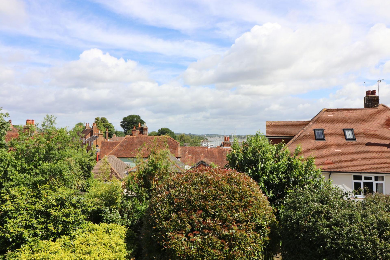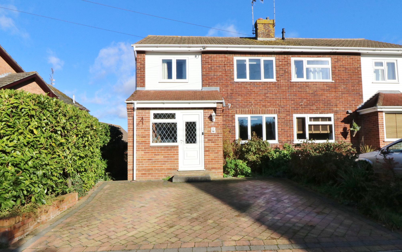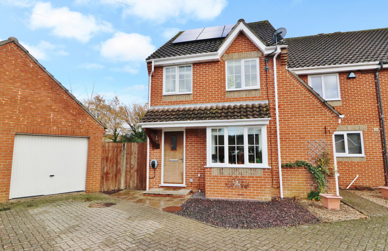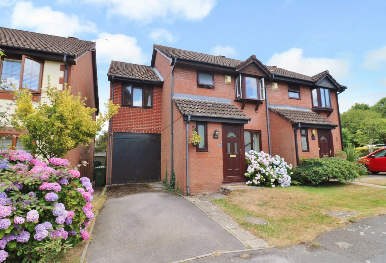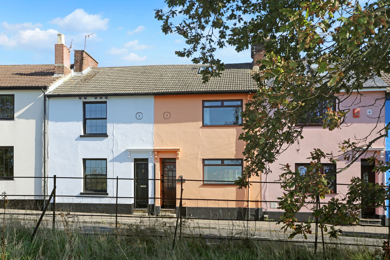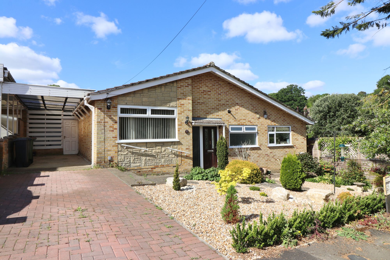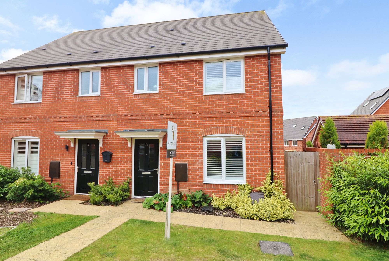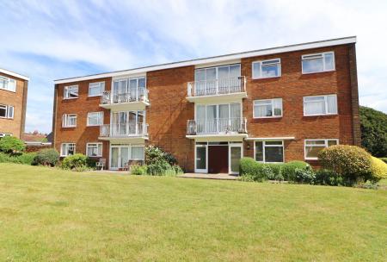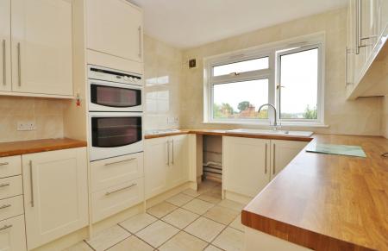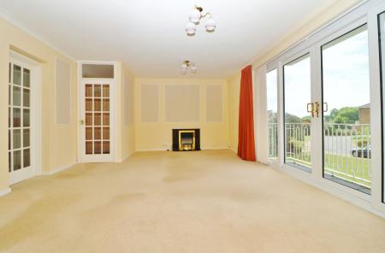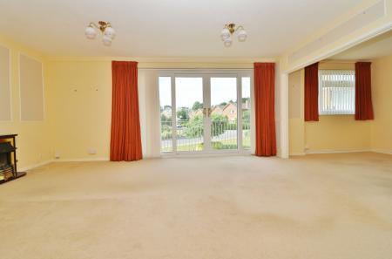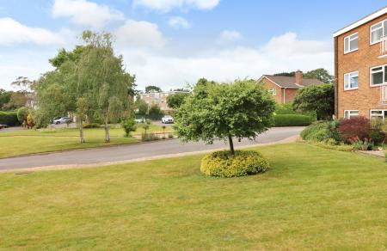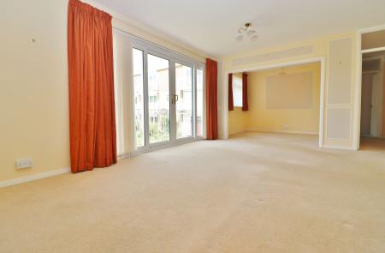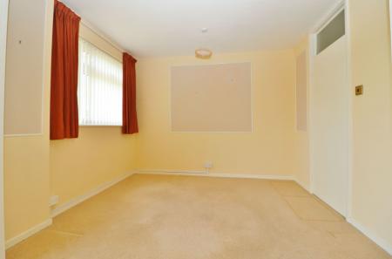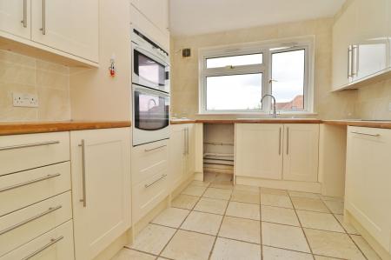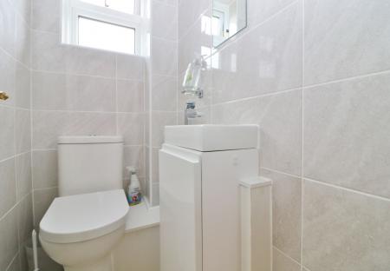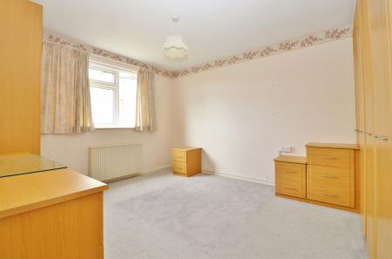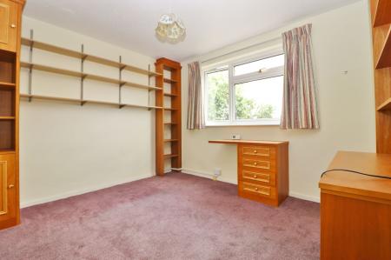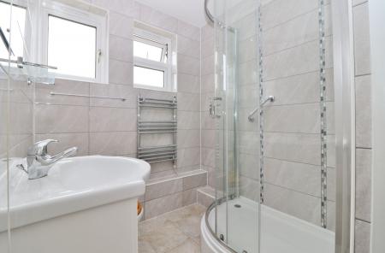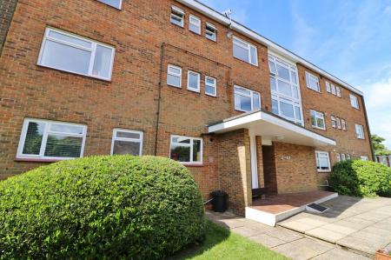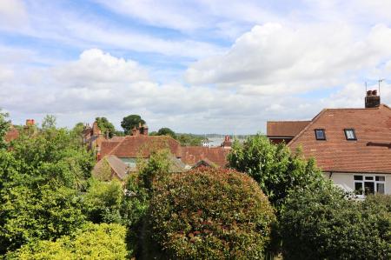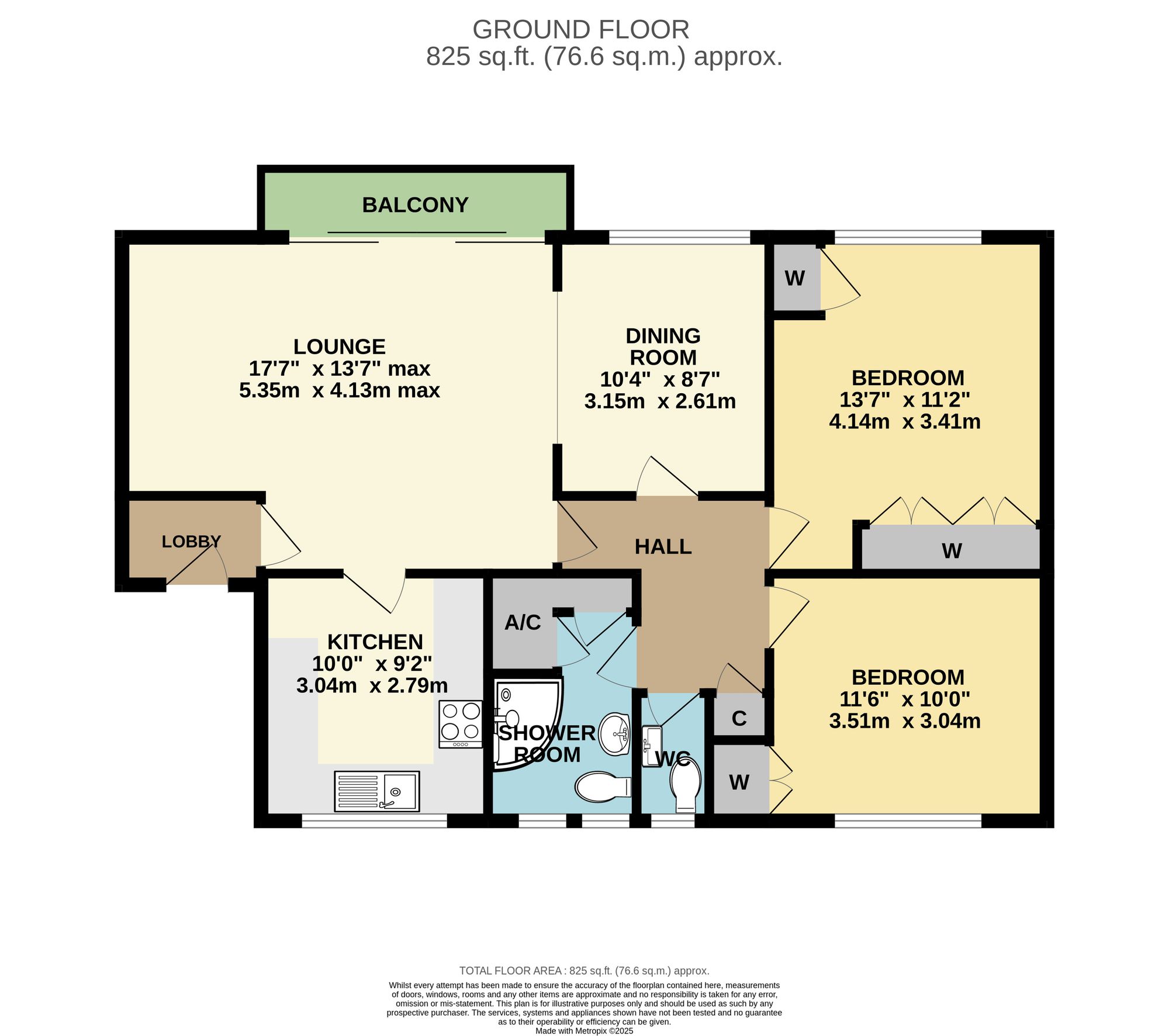- TWO DOUBLE BEDROOMS
- NO FORWARD CHAIN
- MODERN FITTED KITCHEN
- SPACIOUS LOUNGE
- BALCONY TO THE FRONT
- GARAGE & PARKING
- COMMUNAL GARDENS
- SHARE OF FREEHOLD
- EPC GRADE D
- EASTLEIGH COUNCIL BAND D
2 Bedroom Apartment for sale in Southampton
INTRODUCTION
Offered with no forward chain, this two double bedroom, first floor apartment comes with well-cared for communal gardens, allocated parking and a garage in a nearby block.
The accommodation briefly comprises a generous lounge with a balcony to the front, dining room, modern fitted kitchen, two well-proportioned double bedrooms, a WC and a modern shower room.
LOCATION
The property is within easy walking distance of Hamble’s pretty village centre, which boasts stunning views, several great pubs, pretty walks and thriving wildlife. The village is also a yachting Mecca with its three marinas, drawing in people from around the world for races, events and celebrations.
The Royal Victoria Country Park, which is set in 200 acres of park and woodland, is also on its doorstep, with both Southampton Airport and all main motorway access routes being within easy reach.
DIRECTIONS
Upon entering River Green from School Lane, the property can be found a short way along on the left hand side.
INSIDE
The main door opens into the good size lounge, which has sliding doors to the front leading onto the balcony, which enjoys views across the front lawns. There is an electric, feature fireplace to one wall and underfloor heating which continues through to the dining room, which has a window to the front.
The kitchen faces the rear of the property and has been fitted with a range of shaker style wall and base units with a built-in double oven and electric hob and appliance space for a free-standing fridge/freezer, washing machine and slimline dishwasher.
There are two, well-proportioned double bedrooms, both with fitted wardrobes, the master of which overlooks the front of the property, whilst the second bedroom has a window to the rear.
The modern shower room comprises an airing cupboard, corner shower cubicle, vanity wash hand basin, WC, heated towel rail and two windows to the front. The adjacent WC also has a window to the front and has a vanity wash hand basin and WC.
There is also a lockable storage cupboard located on the communal staircase.
OUTSIDE
Externally, there is a landscaped communal garden, allocated parking for one car and a garage in a nearby block with an electric door.
AGENT NOTES
Tenure: Share of freehold with 936 years remaining on the lease (999 years from 1962).
Service charge: £125 pcm (£1500 per annum), reviewed annually in April.
Ground rent: £13 per annum.
Heating: Underfloor heating to lounge and dining area with additional electric fire to lounge. Wall mounted electric heaters to both bedrooms and electric sockets for supplementary heating if required. Thermostats to wall and floor heating.
BROADBAND
Fibre to the cabinet broadband (part-fibre connection) is available with download speeds of up to 76 Mbps and upload speeds of up to 15 Mbps. Information has been provided by the Openreach website.
SERVICES
Water, electricity and mains drainage are connected. There is no gas. Please note that none of the services or appliances have been tested by White & Guard.
Energy Efficiency Current: 63.0
Energy Efficiency Potential: 81.0
Important Information
- The annual cost for the ground rent on this property is £13
- The annual service charges for this property is £1500
- This Council Tax band for this property is: D
Property Ref: d1b5f703-9dd5-4702-a9db-88f1570d0bb0
Similar Properties
Freegrounds Road, Hedge End, SO30
3 Bedroom Semi-Detached House | Offers in excess of £325,000
Situated in the heart of Hedge End, this three bedroom, semi-detached home benefits from a larger than average rear gard...
Stroudley Way, Hedge End, SO30
3 Bedroom End of Terrace House | Offers in excess of £325,000
Offered for sale with no forward chain, this three bedroom home benefits from beautifully landscaped gardens to the rear...
4 Bedroom Semi-Detached House | Offers in excess of £325,000
Benefitting from a south easterly facing rear garden, driveway parking and an integral garage, this four bedroom family...
Victoria Road, Netley Abbey, SO31
2 Bedroom Terraced House | Offers in excess of £340,000
An attractive cottage that has been fondly cherished for a number of years, that enjoys direct views across the village...
Norman Gardens, Hedge End, SO30
2 Bedroom Detached Bungalow | Offers in excess of £350,000
This two bedroom, detached bungalow benefits from a low-maintenance rear garden, a garage, carport and driveway parking....
3 Bedroom Semi-Detached House | Offers in excess of £350,000
This well-presented, three bedroom semi-detached home benefits from an attractive, south westerly rear garden, a carport...

White & Guard (Hedge End)
St John Centre, Hedge End, Hampshire, SO30 4QU
How much is your home worth?
Use our short form to request a valuation of your property.
Request a Valuation
