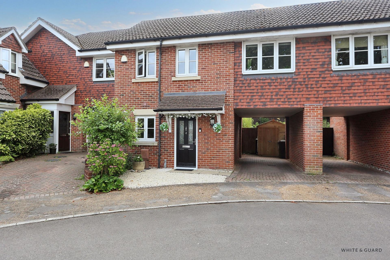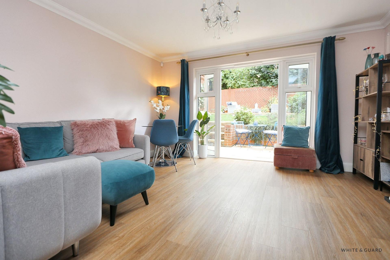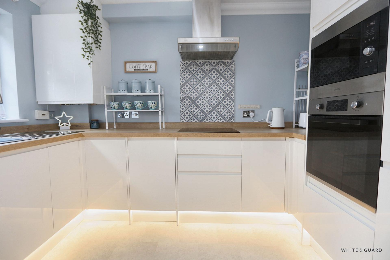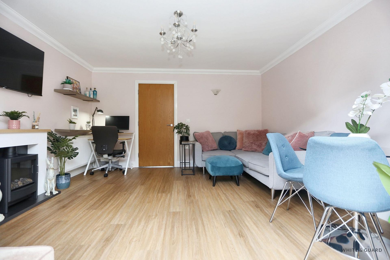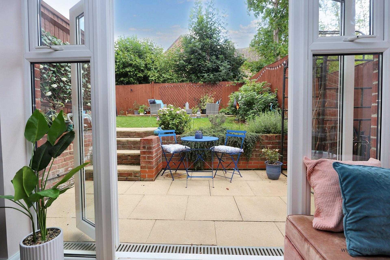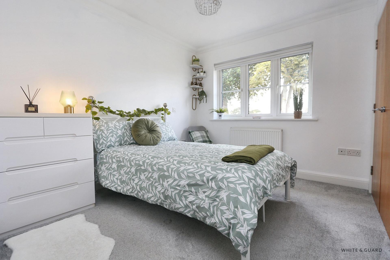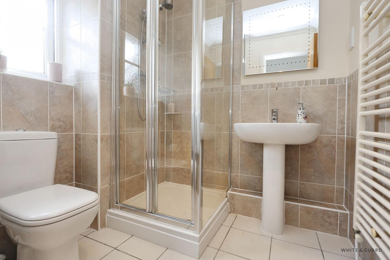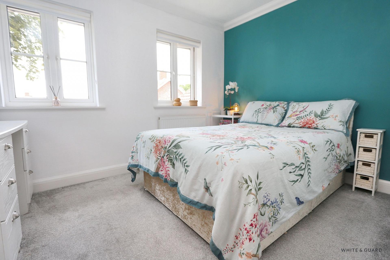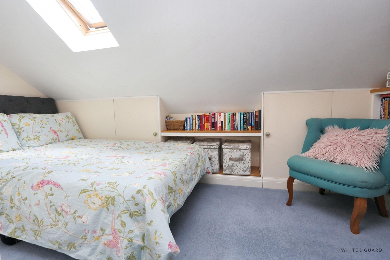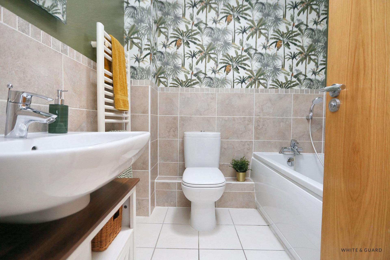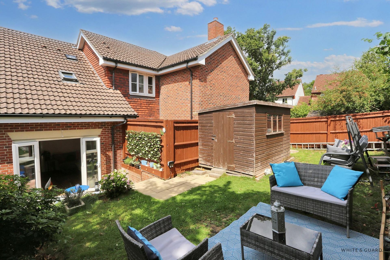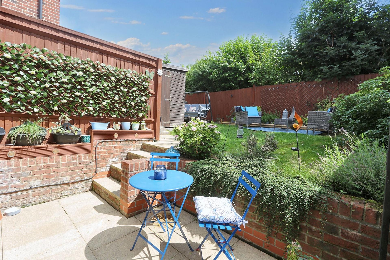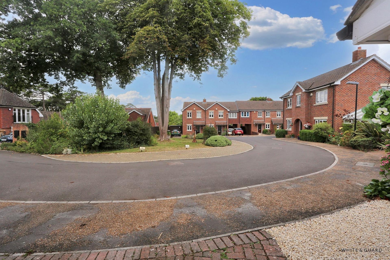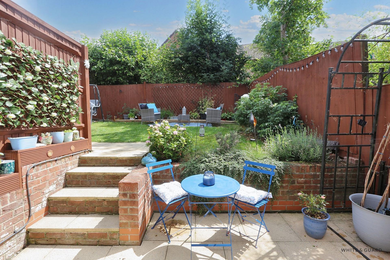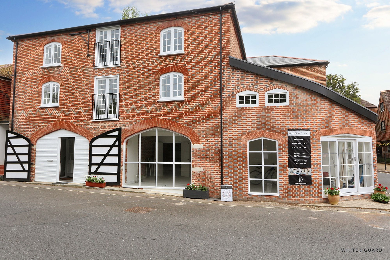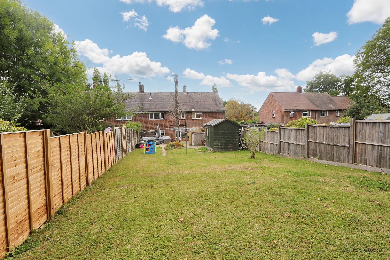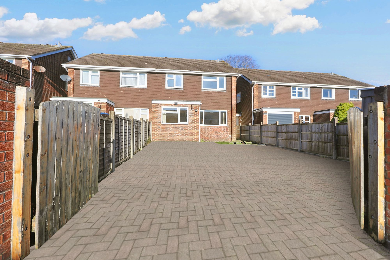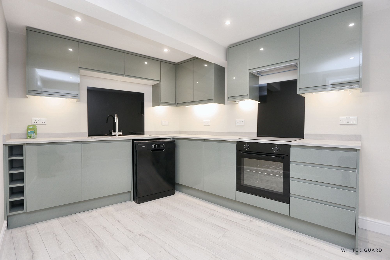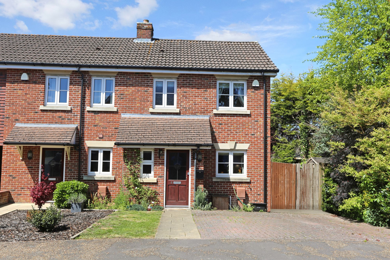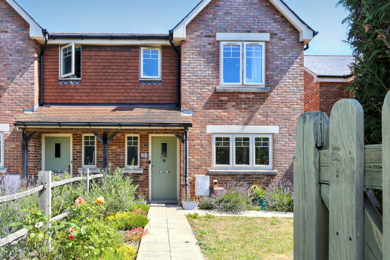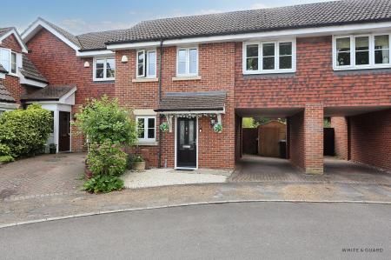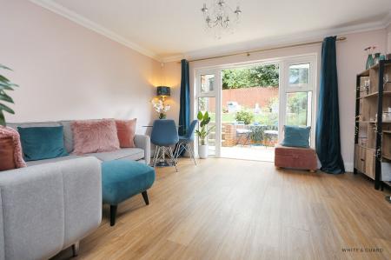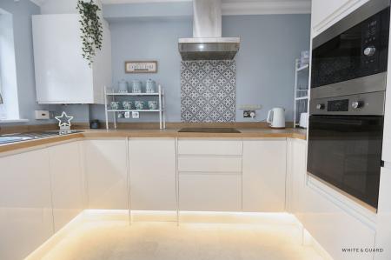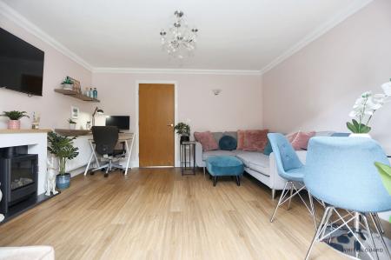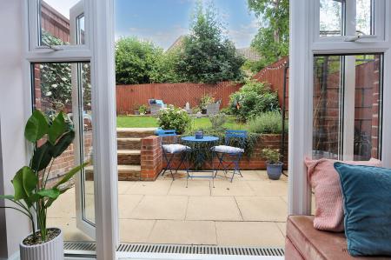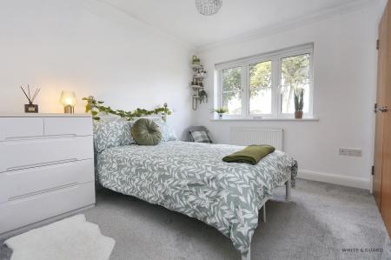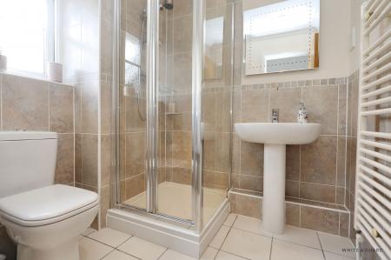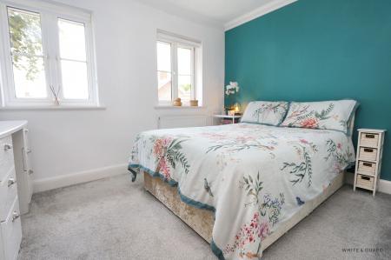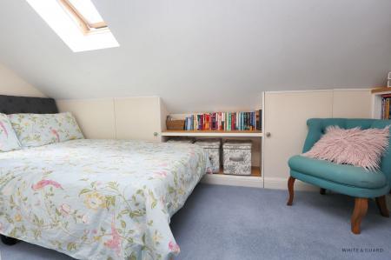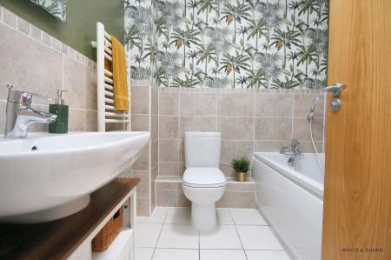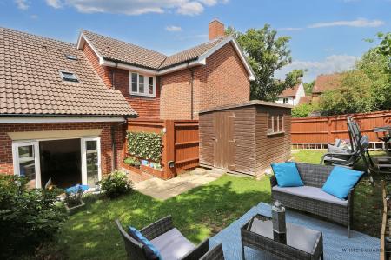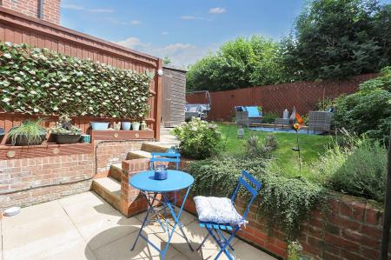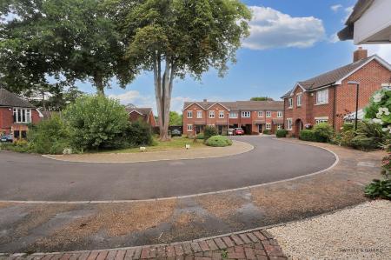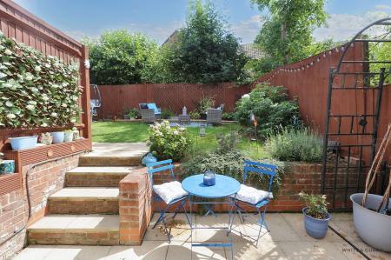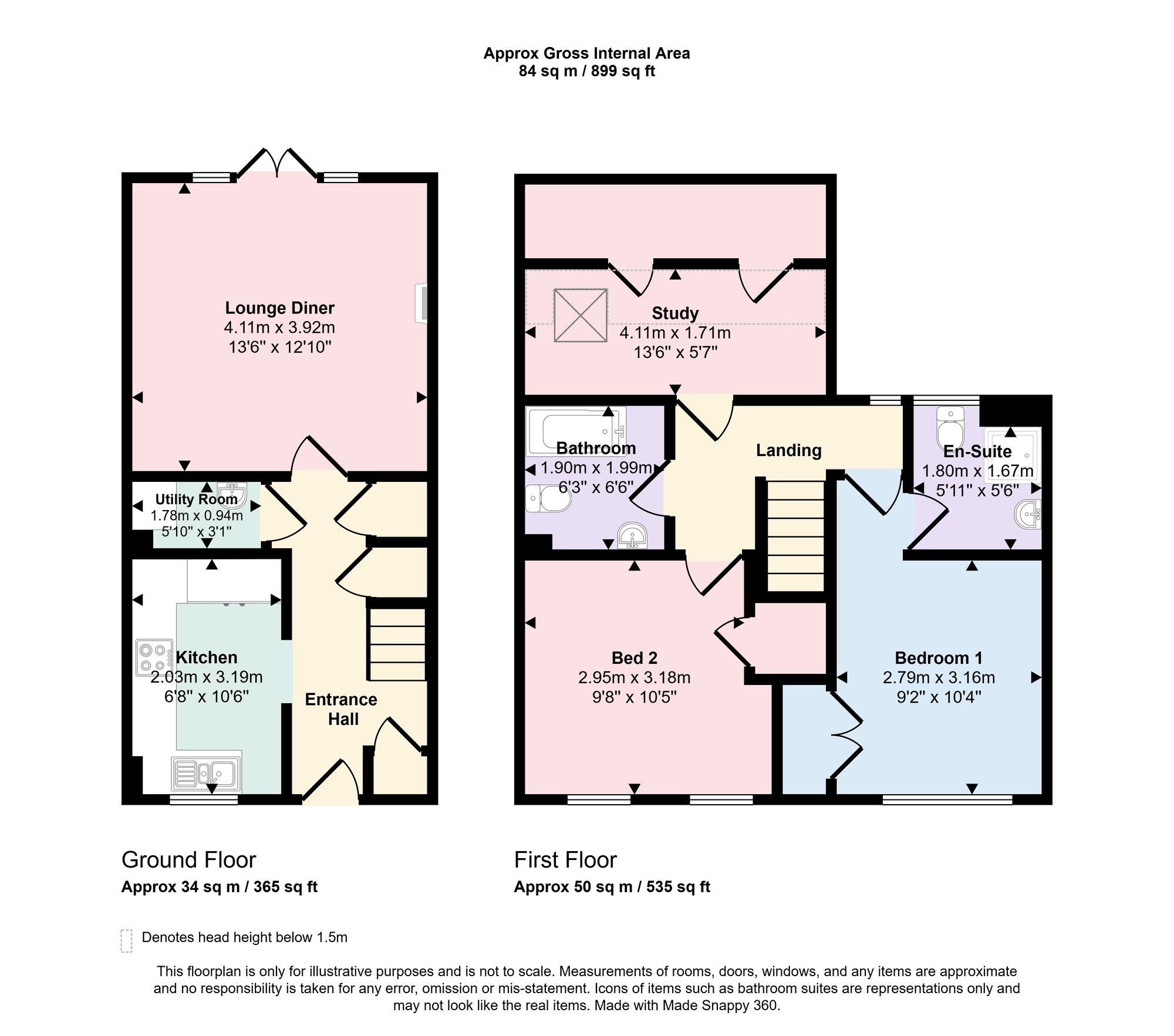- WINCHESTER COUNCIL BAND C
- EPC RATING C
- FREEHOLD
- TWO BEDROOM MEWS STYLE HOME
- IMMACULATELY PRESENTED THROUGHOUT
- REFITTED KITCHEN
- ENSUITE TO MASTER BEDROOM
- LANDSCAPED REAR GARDEN
- COVERED DRIVEWAY / CAR PORT
2 Bedroom Terraced House for sale in Southampton
INTRODUCTION
Presented in exceptional cosmetic order throughout is this two bedroom mews style house located in a quiet cul-de-sac within Bishops Waltham. The property benefits from a well-appointed re-fitted kitchen, lounge dining room, utility room and landscaped garden. Furthermore the property showcases two double bedrooms, with en-suite and family bathroom alongside a first floor study. To the front of the house there is a covered driveway / car port and pedestrian access to the rear garden.
LOCATION
The property benefits from being within walking distance to Bishops Waltham's vibrant village centre which offers a broad range of shops and local amenities including shops, post office, pubs, a doctor's surgery and regular bus services. The neighbouring village of Botley is only minutes away and provides a mainline railway station with both Winchester city centre and Southampton Airport being just under half an hour away. All main motorway access routes are within easy reach. This historic market town is set against a backdrop of beautiful Hampshire countryside and offers the convenience of superb transport links.
INSIDE
A double glazed front door opens into the well presented and welcoming entrance hall laid to Karndean flooring, stairs lead to the first floor and there is a useful shoe and coat storage cupboard. Set at the front of the house is a beautifully appointed moder kitchen which comprises a matching range of wall and base level work units with fitted oak work surfaces over which incorporate an inset induction hob, stainless steel sink and drainer unit and a Lamona electric oven and microwave. Further integrated appliances include a dishwasher, and space is provided for a fridge freezer. Positioned across the rear of the house is a spacious lounge dining room with French doors that open onto the attractive rear garden. A purposeful utility room is found off the hallway and provides space and plumbing for a washing machine and wash hand basin. Formerly a cloakroom WC the room still provides the relevant plumbing to re-instate a WC should a buyer wish to do so.
The first-floor landing provides access to the loft space and doors lead to the principal accommodation. The master bedroom is a well-proportioned double room with double fitted wardrobes and an adjoining en-suite shower room, which comprises an enclosed shower cubicle, WC, wash hand basin and heated towel rail. Bedroom two also a good size double room has a fitted storage cupboard and allows space for freestanding bedroom furniture. The well-appointed family bathroom has a fitted panel enclosed bath with attractive tiling to the principal areas, a WC, wash hand basin and heated towel rail. Completing the accommodation is a study room, which acts as an excellent addition to the first-floor space and offers flexible space to suit most requirements. There is valid planning consent to add a pitched roof dormer to the study room which would elevate the property to a three bedroom home.
OUTSIDE
To the front of the property a dropped provides vehicular access to a driveway which also houses a timber shed and a gate allows for pedestrian access to the rear garden. The rear garden itself has been nicely presented, extending from the rear of the house is a patio seating terrace with retaining brick wall and a range of steps lead to an area laid to lawn.
Estate Charge: £250 per year
Planning ref: 23/00943/HOU 06/07/2023 in relation to the dormer extension
SERVICES:
Gas, water, electricity and mains drainage are connected. Please note that none of the services or appliances have been tested by White & Guard.
Fibre to the Cabinet Broadband Up to 15 Mbps upload speed Up to 76 Mbps download speed. This is based on information provided by Openreach.
Energy Efficiency Current: 79.0
Energy Efficiency Potential: 91.0
Important Information
- This is a Freehold property.
- This Council Tax band for this property is: C
Property Ref: 3995e2b5-17c1-4a32-a9a8-6534b87826d2
Similar Properties
The Old Granary, Bank Street, SO32
2 Bedroom Apartment | £360,000
Forming part of a luxury conversion and set in the very heart of Bishops Waltham Town is this outstanding two bedroom fi...
St. Peters Close, Curdridge, SO32
3 Bedroom Terraced House | Offers in excess of £350,000
Positioned within a quiet cul-de-sac in Curdridge and offering easy access to Curdridge Primary School and Botley mainli...
4 Bedroom Semi-Detached House | £345,000
A four bedroom semi-detached house offered for sale with no forward chain and positioned just a stone’s throw away from...
The Old Granary, Bank Street, SO32
2 Bedroom Apartment | Offers in excess of £375,000
A spacious and newly created two bedroom ground floor apartment occupying a prime Bishops Waltham location. Set within a...
Pine Lea, Bishops Waltham, SO32
3 Bedroom House | £375,000
Set within a select development that was originally built by local builders Mapledean. This attractive family home has b...
3 Bedroom Semi-Detached House | Offers in excess of £375,000
Set on the edge of this pretty village and surrounded by lovely walks this traditionally designed modern family home com...

White & Guard (Bishops Waltham)
Brook Street, Bishops Waltham, Hampshire, SO32 1GQ
How much is your home worth?
Use our short form to request a valuation of your property.
Request a Valuation
