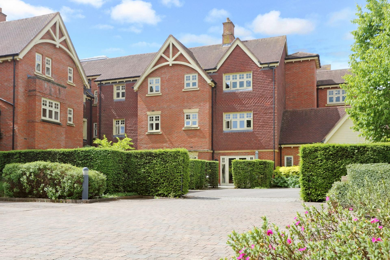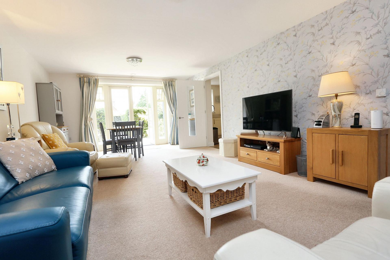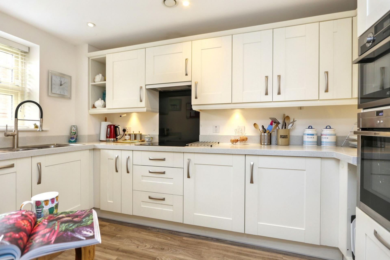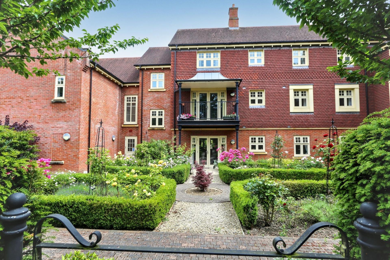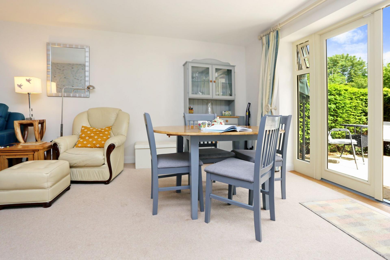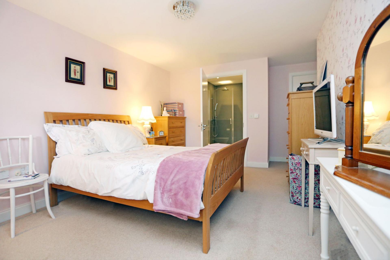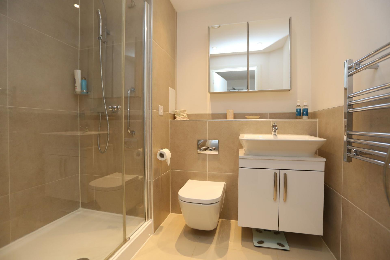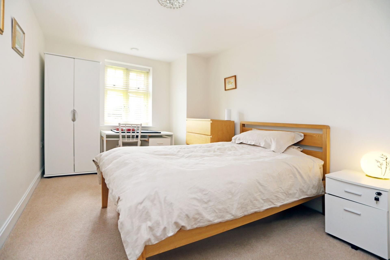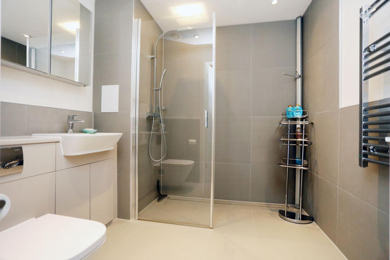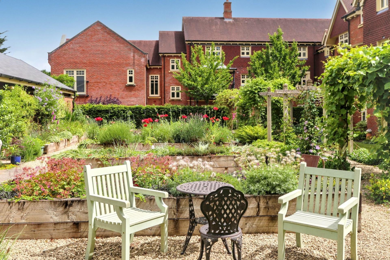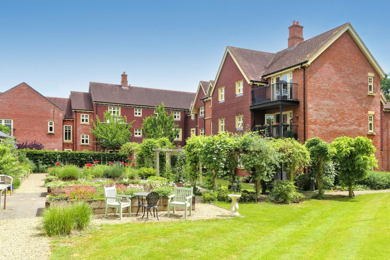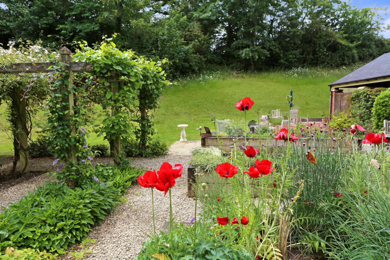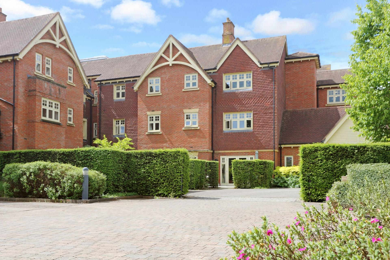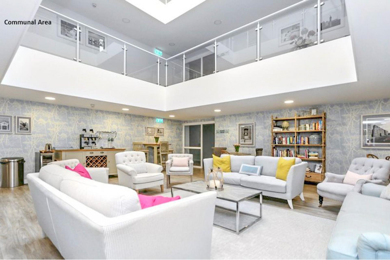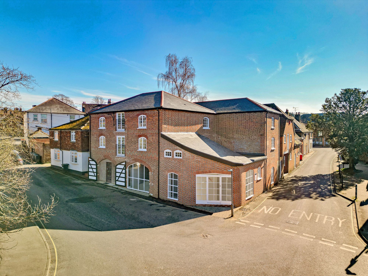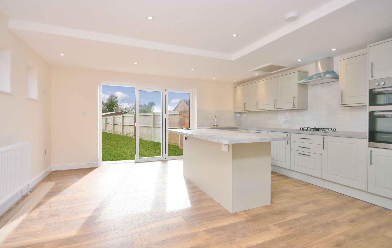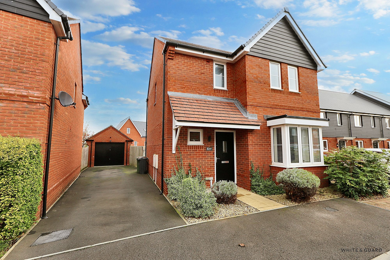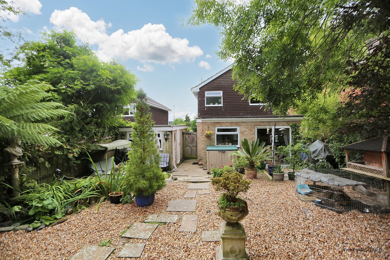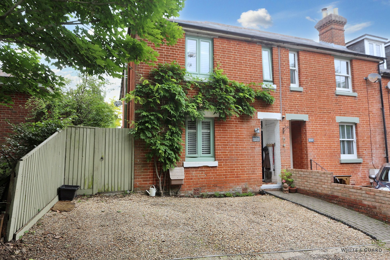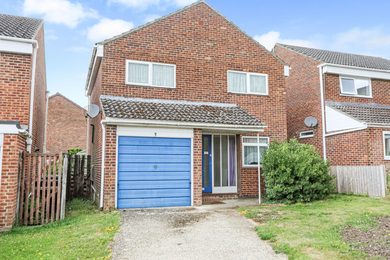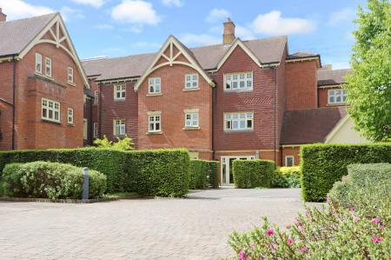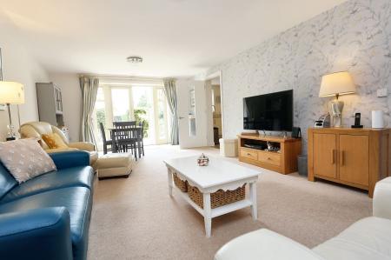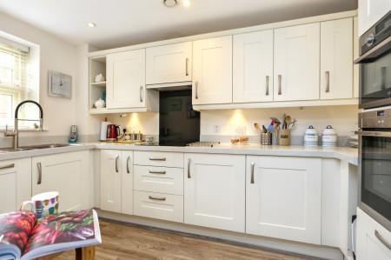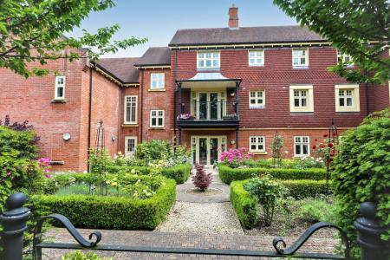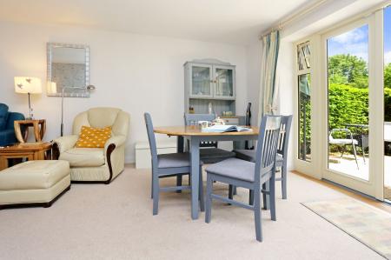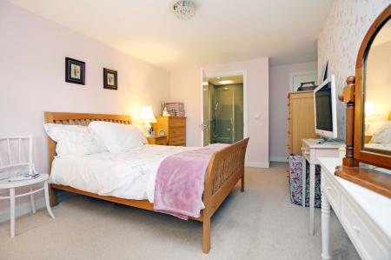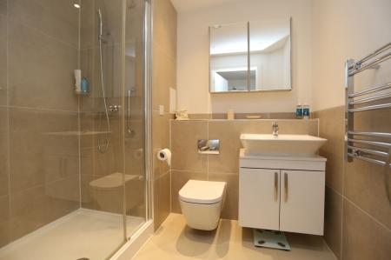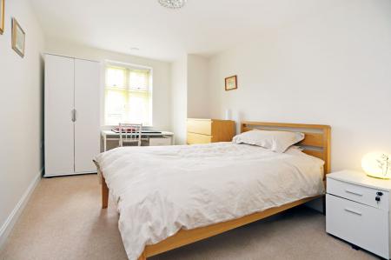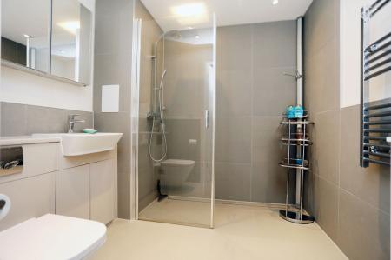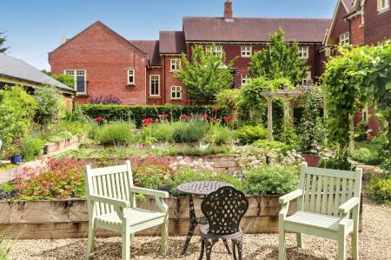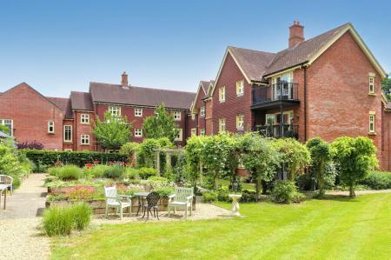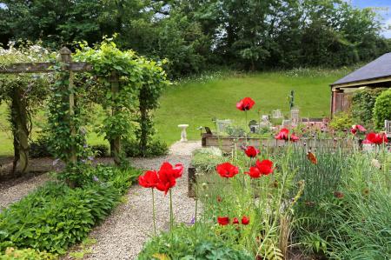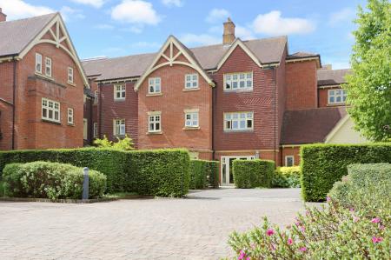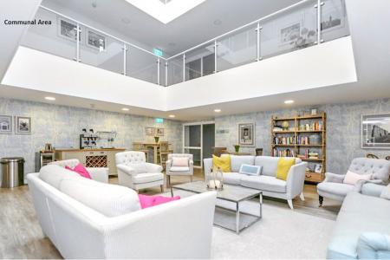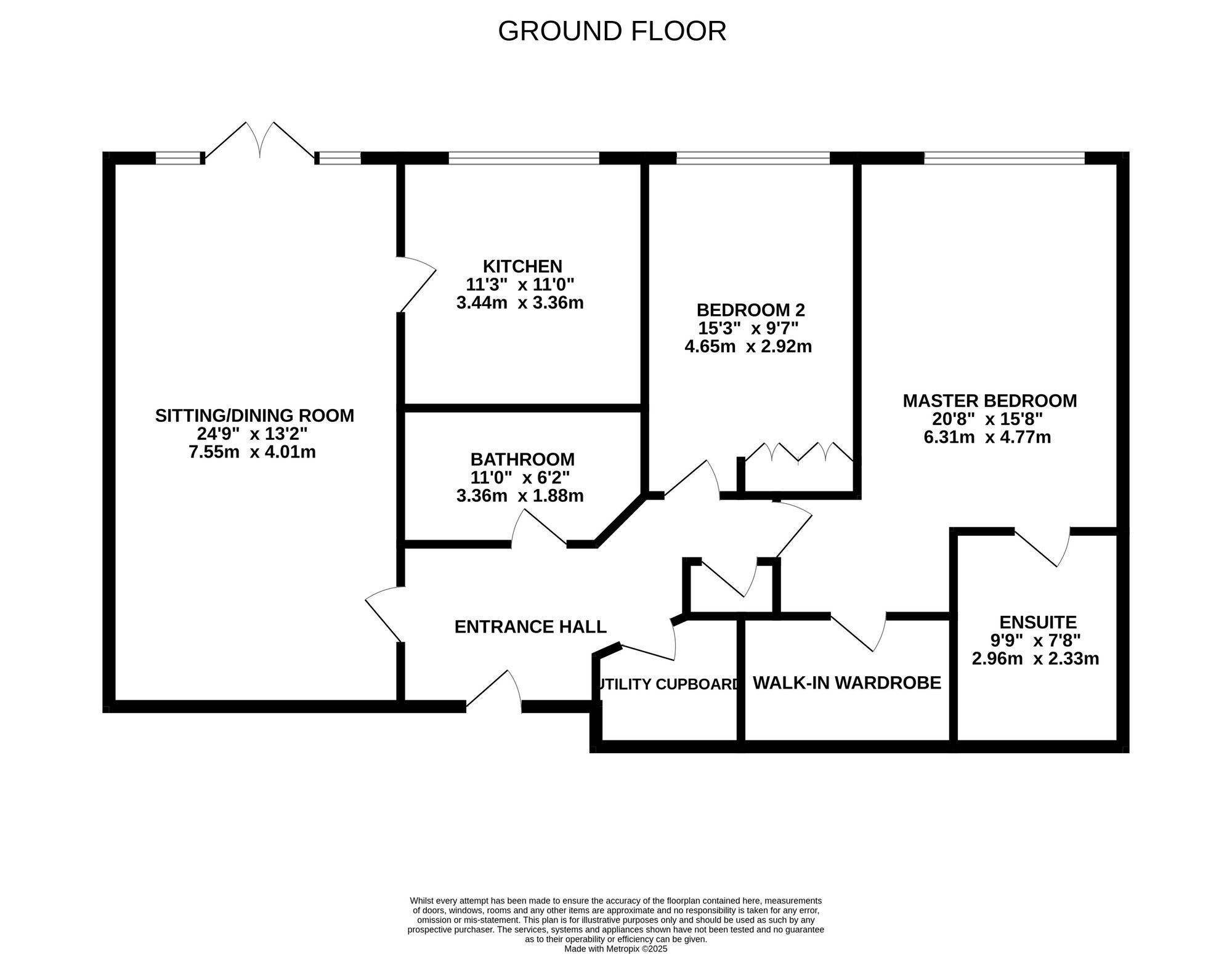- WINCHESTER COUNCIL BAND D
- EPC RATING C
- LEASEHOLD
- EXCLUSIVELY FOR THE OVER 55's
- TWO BEDROOM APARTMENT
- TWO BATHROOMS
- BEAUTIFULLY DESIGNED COMMUNAL AREA
- ALLOCATED & VISITORS PARKING
2 Bedroom Retirement Property for sale in Southampton
INTRODUCTION
Set within beautiful, mature gardens and in the very heart of the village, Walmsley Place is quite simply more than a development of modern apartments.
Built by McCarthy & Stone who are renowned for quality, the block has been developed with a lifestyle in mind, one that is also able to provide peace of mind, as well as a relaxed way of life. The thoughtful design includes a large communal room with further seating around the building both inside and out, in the well cared for fully landscaped gardens that have been beautifully laid out with shingled pathways, raised planted beds and pergolas. All this set within such a pretty village that brings with it, a wealth of its own charm and character.
LOCATION
The property benefits from being within walking distance to Bishops Waltham's vibrant village centre which offers a broad range of shops and local amenities including shops, post office, pubs, a doctor's surgery and regular bus services. The neighbouring village of Botley is only minutes away and provides a mainline railway station with both Winchester city centre and Southampton Airport being just under half an hour away. All main motorway access routes are within easy reach. This historic market town is set against a backdrop of beautiful Hampshire countryside and offers the convenience of great transport links.
INSIDE
The block itself has a security entry system with the main front door to the apartment taking you immediately through to an inviting entrance hall. The hallway has a security phone linked to the entry system, spotlights and a door opening to a useful utility cupboard, housing the washing machine and has fitted shelving. From one end of the hall, a door leads through the sitting/dining room which is a lovely well proportioned room with French doors to one end that leads onto the private patio. From one side of the dining area, a further door leads through to the large kitchen. This room has been fully fitted with a range of wall and base units, has a window to the rear overlooking the gardens, along with a range of appliances that include a NEFF electric oven with separate grill oven above, an induction hob, a dishwasher, fridge and freezer. The room also has Karndean flooring and spotlights. The master bedroom has a window to the rear, a door to the side leading through to a beautifully appointed ensuite. This room also benefits with a walk-in wardrobe which is fully fitted. The ensuite has been fitted with a modern double width shower, a wash hand basin set into a vanity unit with cupboards below and a low level WC, has a heated towel rail, is fully tiled and has spotlights. Bedroom two, which is also a good size double room, has fitted wardrobes and overlooks the rear gardens for the block. The main bathroom has also been beautifully appointed with a wider than usual shower cubicle, a wash hand basin set into a vanity unit with cupboards below and a low level WC, is also fully tiled and has spotlights.
OUTSIDE
Outside there is a secluded parking area with allocated parking, along with separate visitor’s spaces. The gardens are in part lawned with well cared for selectively planted borders whilst towards the rear of the block there are further, shingled pathways and seating areas with various raised borders and pergolas, which are regularly looked after and planted.
SERVICES
Ground service heating, electricity, water and mains drainage are connected. Please note that none of the services or appliances have been tested by White & Guard.
Fibre Broadband is available with download speeds of up to 76Mbps and upload speeds of up to 15 Mbps. Information has been provided by the Openreach website.
Length of Lease 990 years
Ground Rent £300 per year, payments of £150 are made every 6 months.
Maintenance Service charge £558.88 This includes the underfloor and water bills
Energy Efficiency Current: 85.0
Energy Efficiency Potential: 85.0
Important Information
- This is a Leasehold property.
- The annual cost for the ground rent on this property is £300
- The annual service charges for this property is £6707
- This Council Tax band for this property is: D
Property Ref: 3b40aa01-13fe-4233-bf1f-8dc5f635a6ac
Similar Properties
The Old Granary, Bank Street, SO32
2 Bedroom Apartment | £400,000
Forming part of a luxury conversion and set in the very heart of Bishops Waltham Town is this outstanding two bedroom to...
Albany Road, Bishops Waltham, SO32
3 Bedroom Semi-Detached House | £400,000
A beautifully and thoughtfully extended character home is set along a quiet no-through road yet is still within walking...
3 Bedroom Detached House | £400,000
This modern three bedroom detached home, set within Botley is presented in immaculate decorative order throughout. The b...
Ashley Gardens, Waltham Chase, SO32
3 Bedroom Detached House | £415,000
Tucked away at the end of a quiet cul-de-sac in Waltham Chase this detached family home boasting a driveway and garage....
Pondside Lane, Bishops Waltham, SO32
3 Bedroom End of Terrace House | £425,000
A charming period home positioned along a quiet lane within walking distance to Bishops Waltham Town centre. Benefitting...
St. Swithun Close, Bishops Waltham, SO32
3 Bedroom Detached House | £425,000
Set within a quiet cul-de-sac and within walking distance of the village centre, this detached family home comes with a...

White & Guard - Bishops Waltham (Bishops Waltham)
Brook Street, Bishops Waltham, Hampshire, SO32 1GQ
How much is your home worth?
Use our short form to request a valuation of your property.
Request a Valuation
