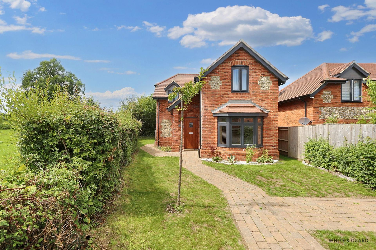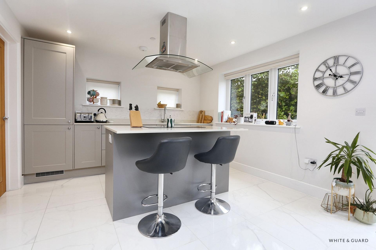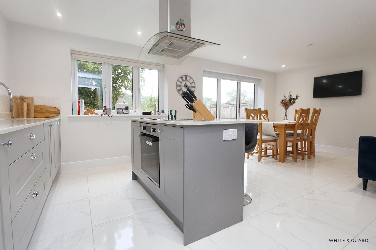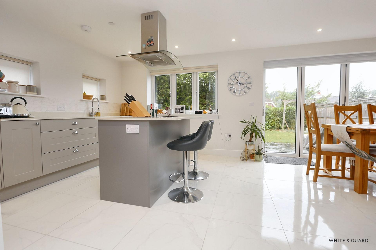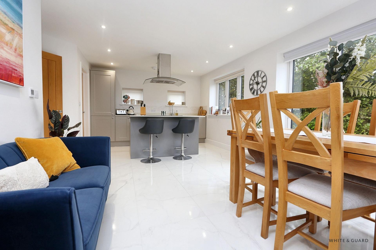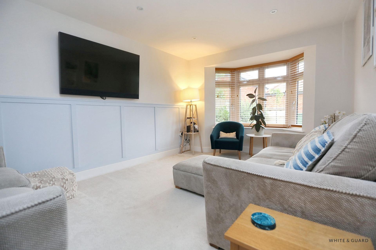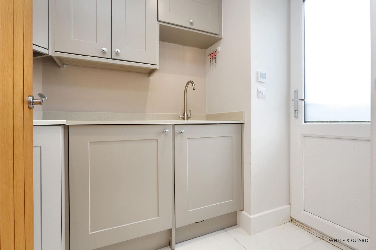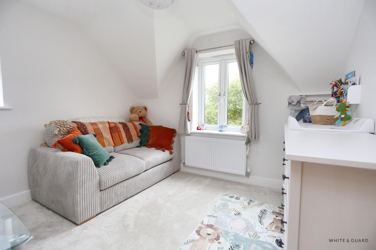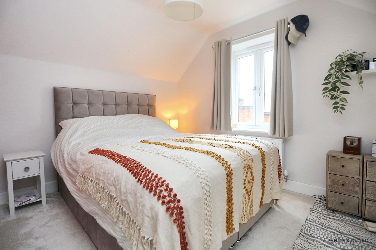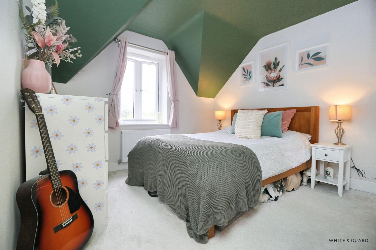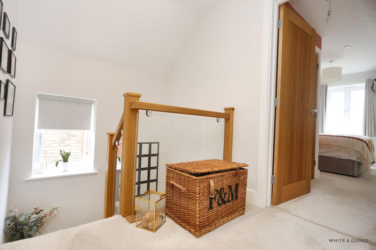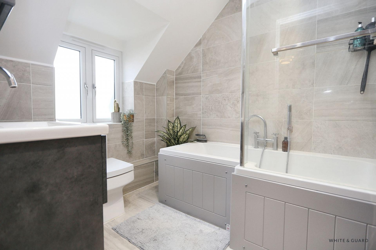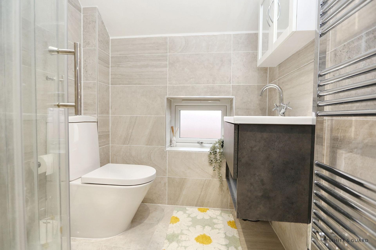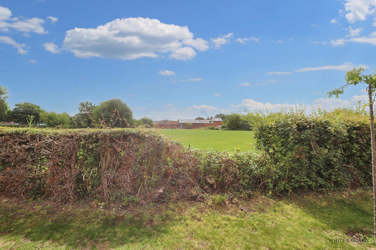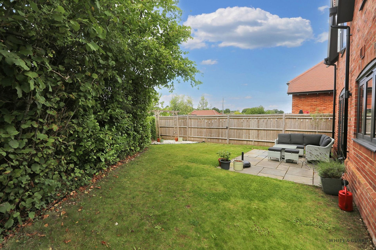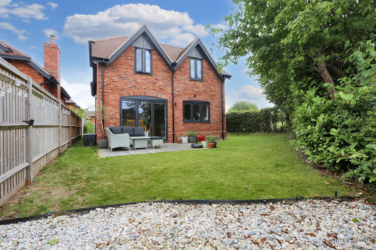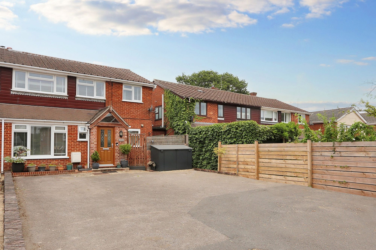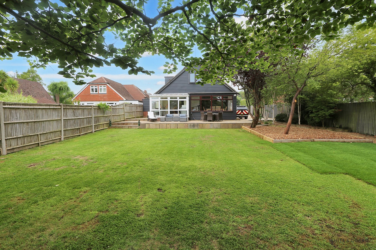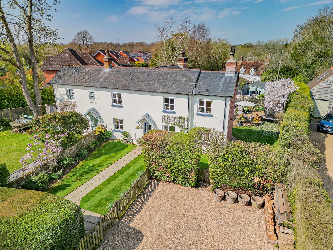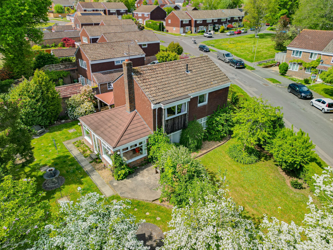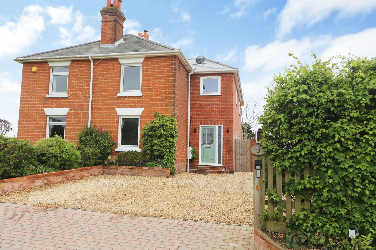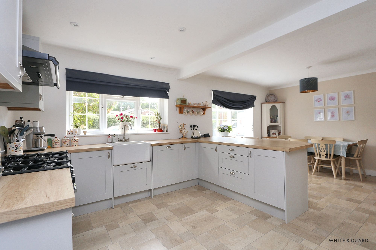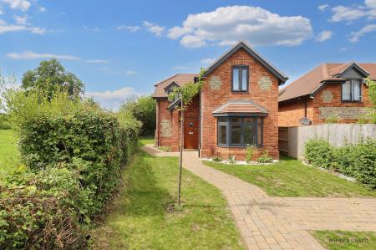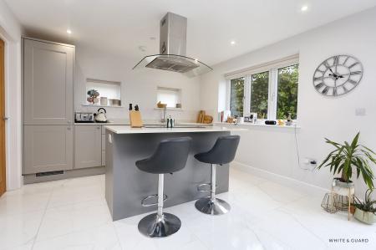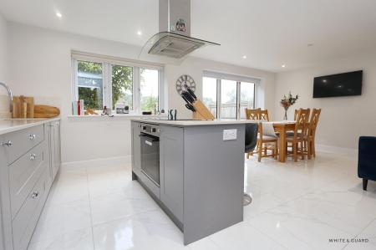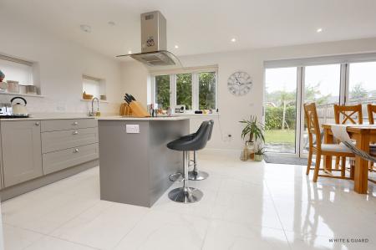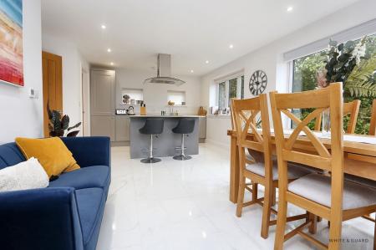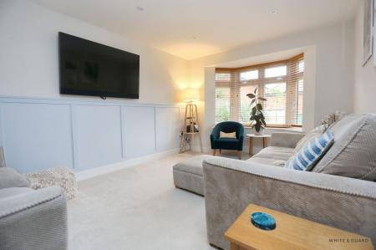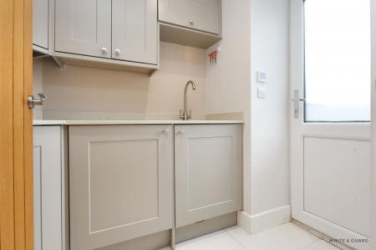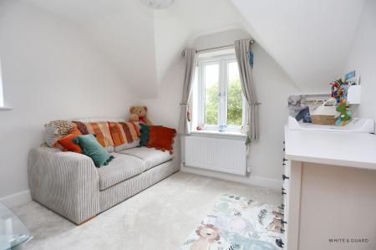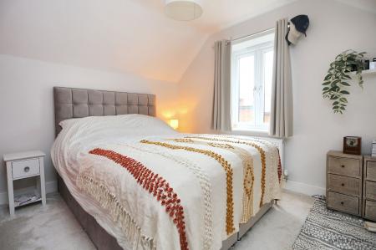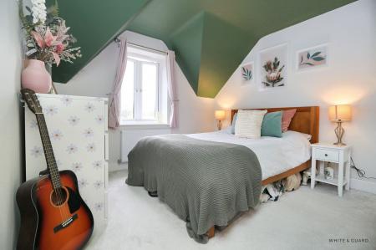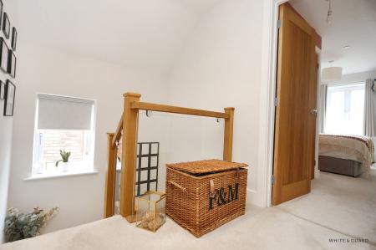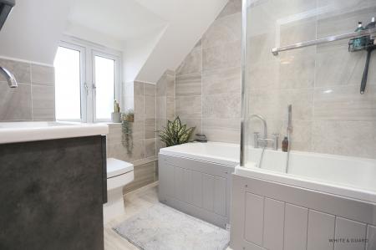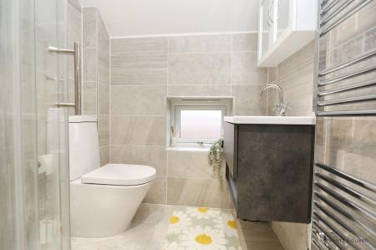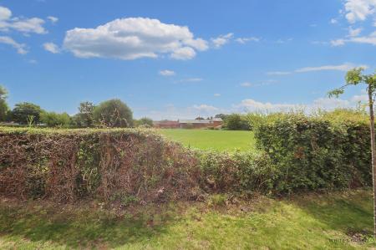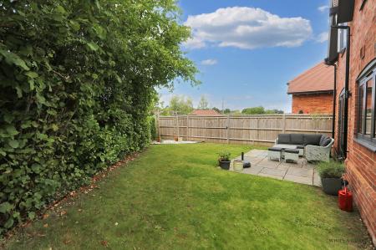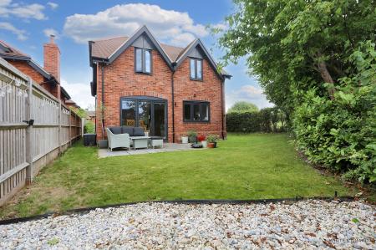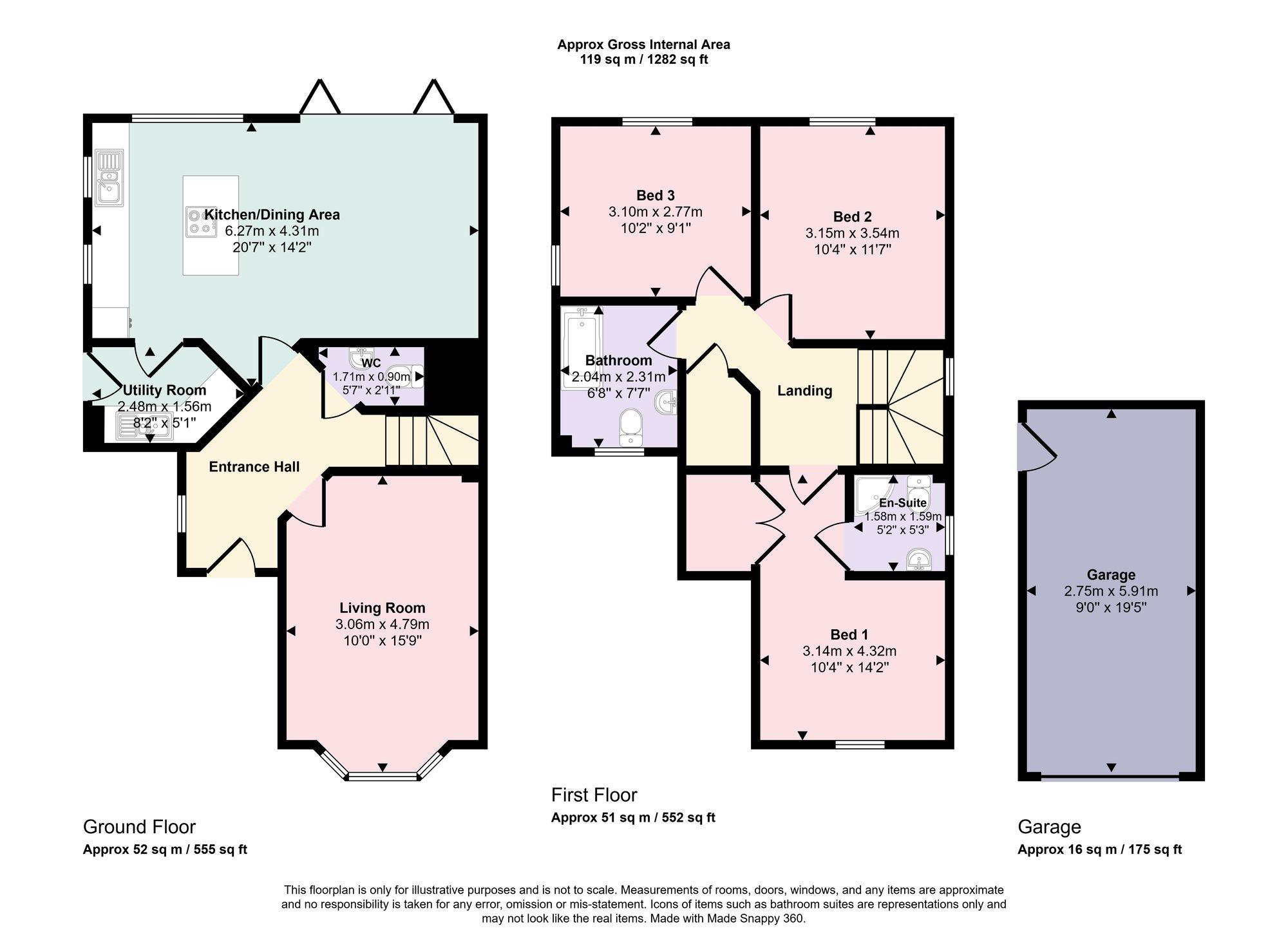- WINCHESTER COUNCIL BAND E
- EPC RATING B
- FREEHOLD
- THREE BEDROOM DETACHED HOME
- BUILT IN 2022
- BEAUTIFUL KITCHEN DINING ROOM
- SPACIOUS LOUNGE
- ENSUITE TO MASTER BEDROOM
- WRAP AROUND GARDEN
- GARAGE AND DRIVEWAY
3 Bedroom Detached House for sale in Southampton
INTRODUCTION
Forming part of a small modern development this beautifully appointed detached home is set on a generous wrap around plot siding onto open fields. Positioned in Waltham Chase the property was constructed in 2022 and benefits from a garage and driveway. Finished to a quality standard throughout the property showcases a kitchen dining room with bi-folding doors, utility room, spacious lounge and ground floor WC. The first floor provides three well-proportioned bedrooms alongside an en-suite and family bathroom.
LOCATION
The house also benefits from being located close to Waltham Chase's primary school, its church, pub, village store and recreation ground. The neighbouring villages of Bishop's Waltham and Wickham are also only minutes away, both of which have a broad range of shops and amenities, as is Botley which has a mainline railway station. Both the Cathedral City of Winchester and Southampton Airport are also just under half an hour away, along with all main motorway access routes also being within easy reach.
INSIDE
An oak front door provides access into a spacious entrance hall which is laid to porcelain tiled flooring and has a feature oak staircase with glass balustrade leading to the first floor. Internal oak doors lead to the principal ground floor space including a conveniently positioned modern cloakroom WC. The well appointed living room is set at the front of the house and features half panelled walls and a bay window overlooking the enclosed front garden. The kitchen dining family room extends across the rear of the house and comprises a matching range of wall and base level work units with quartz work surfaces and upstands, which incorporates an inset sink and quartz drainer. A central island has further base level storage with an inset electric oven and quartz countertop which has an inset induction hob with ceiling mounted extractor hood over. Further integrated appliances include a fridge freezer and dishwasher. The room extends to one side allowing for a dedicated dining and living area is afforded views of the rear garden through tri-folding doors. The beautifully presented room is laid to porcelain tiled flooring and a door leads through to the utility room. The utility room itself comprises wall and base storage units, fitted work tops with inset sink and an integrated washing machine.
The first floor landing offers access to the loft space and doors lead to all bedrooms and the family bathroom. The master bedroom provides a double fitted storage cupboard whilst still allowing for freestanding furniture and benefits from an adjoining en-suite shower room. Bedroom two and three are also both well-presented double bedrooms which overlook the rear garden. Completing the first floor space is a well presented family bathroom with P shaped panel enclosed bath with mains rainfall shower over, WC, wash hand basin, heated towel rail and fully tiled walls.
OUTSIDE
Externally the property has vehicular access to a garage (currently in use as fitness suite) and driveway parking. The well maintained and private gardens wrap around the whole property, the large front garden is primarily lawned with an intersecting garden path leading to the front door and along one side of the house. A well-established hedgerow to one side overlooks opens fields. The rear garden has a patio terrace extending from the back of the house and is predominantly laid to lawn.
SERVICES:
Water, electricity, air sourced heat pump and mains drainage are connected. Please note that none of the services or appliances have been tested by White & Guard.
BROADBAND
Fibre to the Cabinet Broadband Up to 15 Mbps upload speed Up to 76 Mbps download speed. This is based on information provided by Openreach.
Energy Efficiency Current: 87.0
Energy Efficiency Potential: 97.0
Important Information
- This is a Freehold property.
Property Ref: 81154d24-c42c-455f-a2a4-9f54aedeaf1e
Similar Properties
Winchester Road, Bishops Waltham, SO32
4 Bedroom Semi-Detached House | £550,000
A most impressive, extended and much improved four bedroom semi-detached family home offering over 1000 sqft of living s...
Winchester Road, Waltham Chase, SO32
5 Bedroom Chalet | Offers in excess of £550,000
A substantial detached residence offering around 2000sqft of accommodation is set on a plot approaching 0.25 of an acre....
3 Bedroom Semi-Detached House | Offers in excess of £550,000
With a wealth of both charm and character as well as having been beautifully updated by the current owners, this lovely...
Langton Road, Bishops Waltham, SO32
4 Bedroom Detached House | Offers in excess of £575,000
Set on an expansive corner plot approaching 0.2 of an acre, enjoying private wrap around gardens and a detached double g...
4 Bedroom Semi-Detached House | Offers in excess of £585,000
Set along this quiet lane within the heart of the village as well as direct views over adjoining farmland and paddocks t...
Winchester Road, Waltham Chase, SO32
4 Bedroom Detached House | £599,950
This large four bedroom detached family home is set in Waltham Chase and provides an excellent range of off road parking...

White & Guard (Bishops Waltham)
Brook Street, Bishops Waltham, Hampshire, SO32 1GQ
How much is your home worth?
Use our short form to request a valuation of your property.
Request a Valuation
