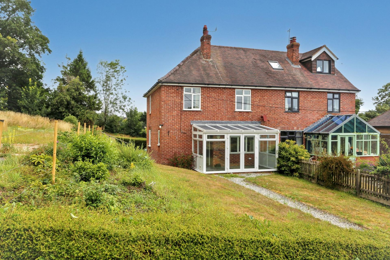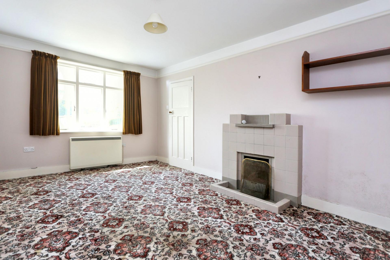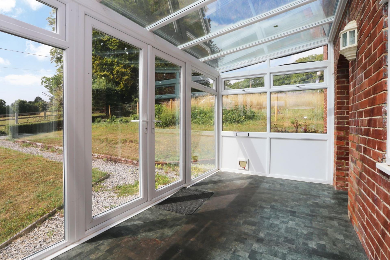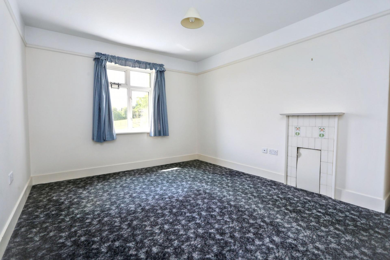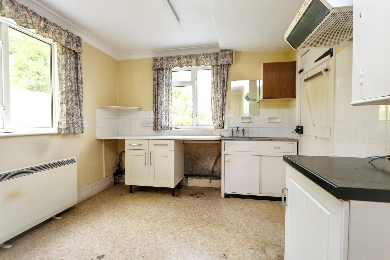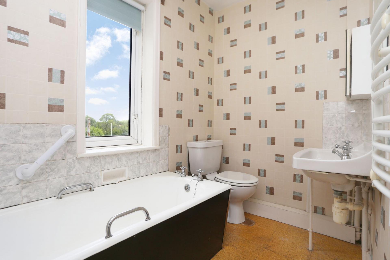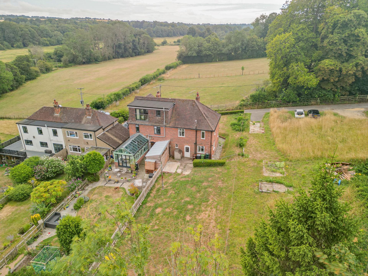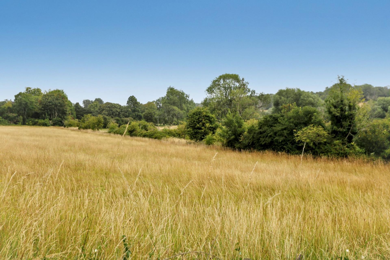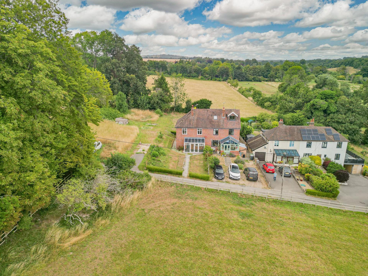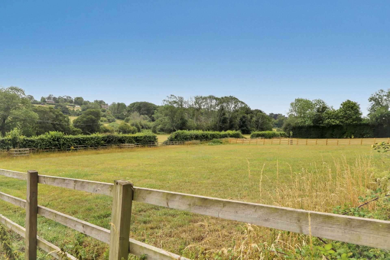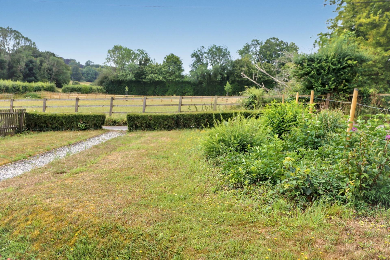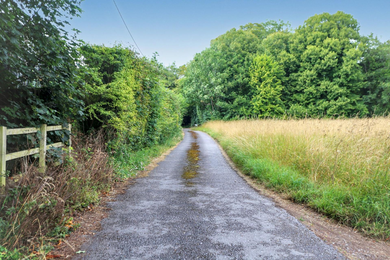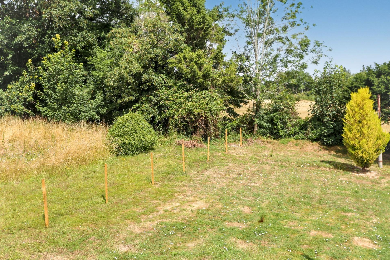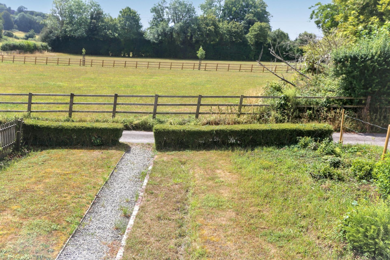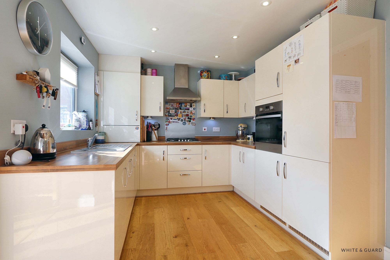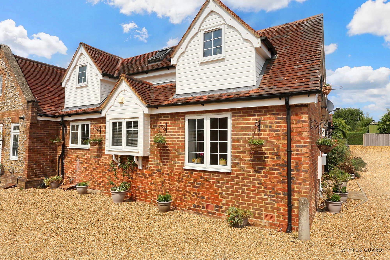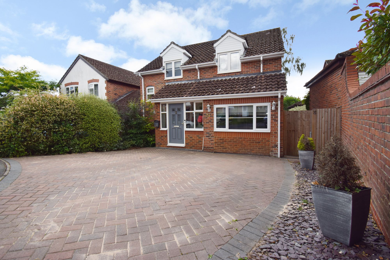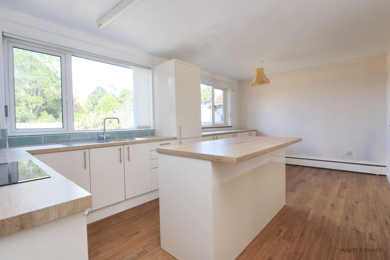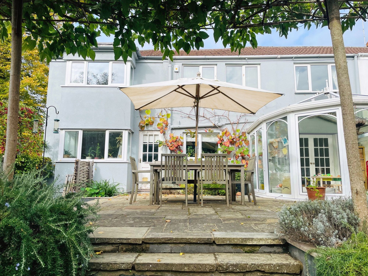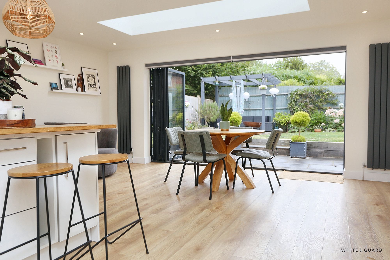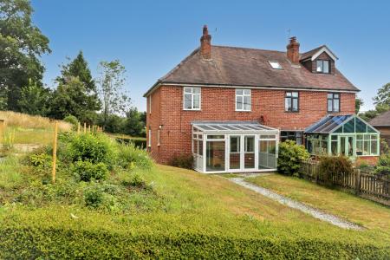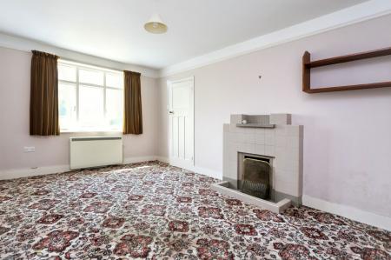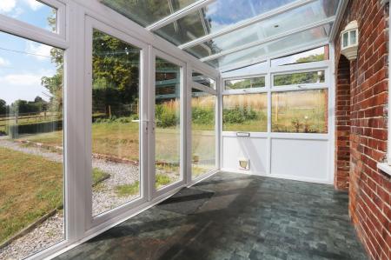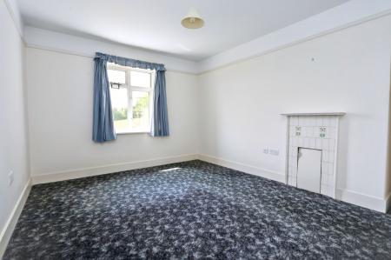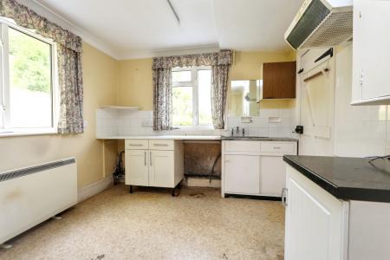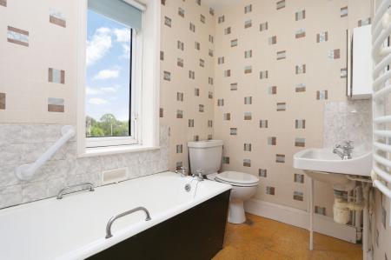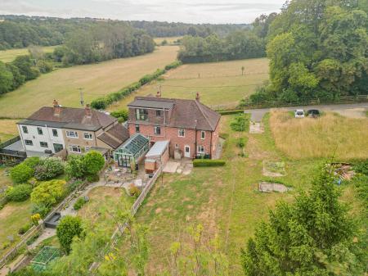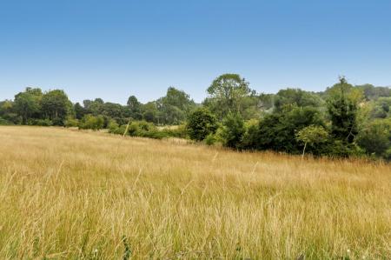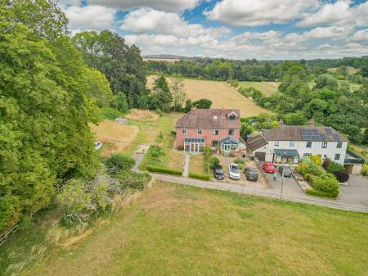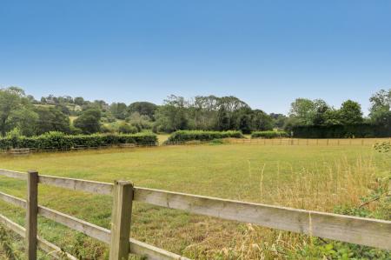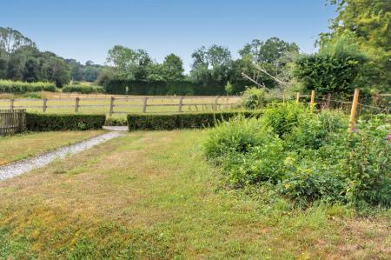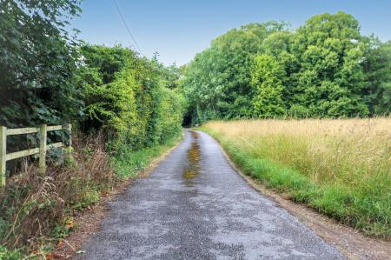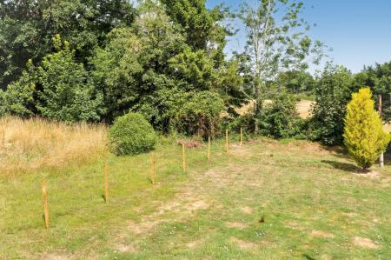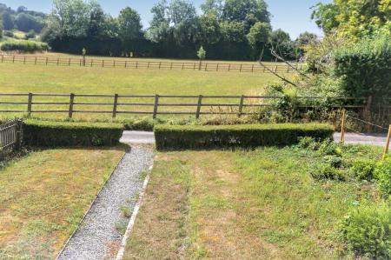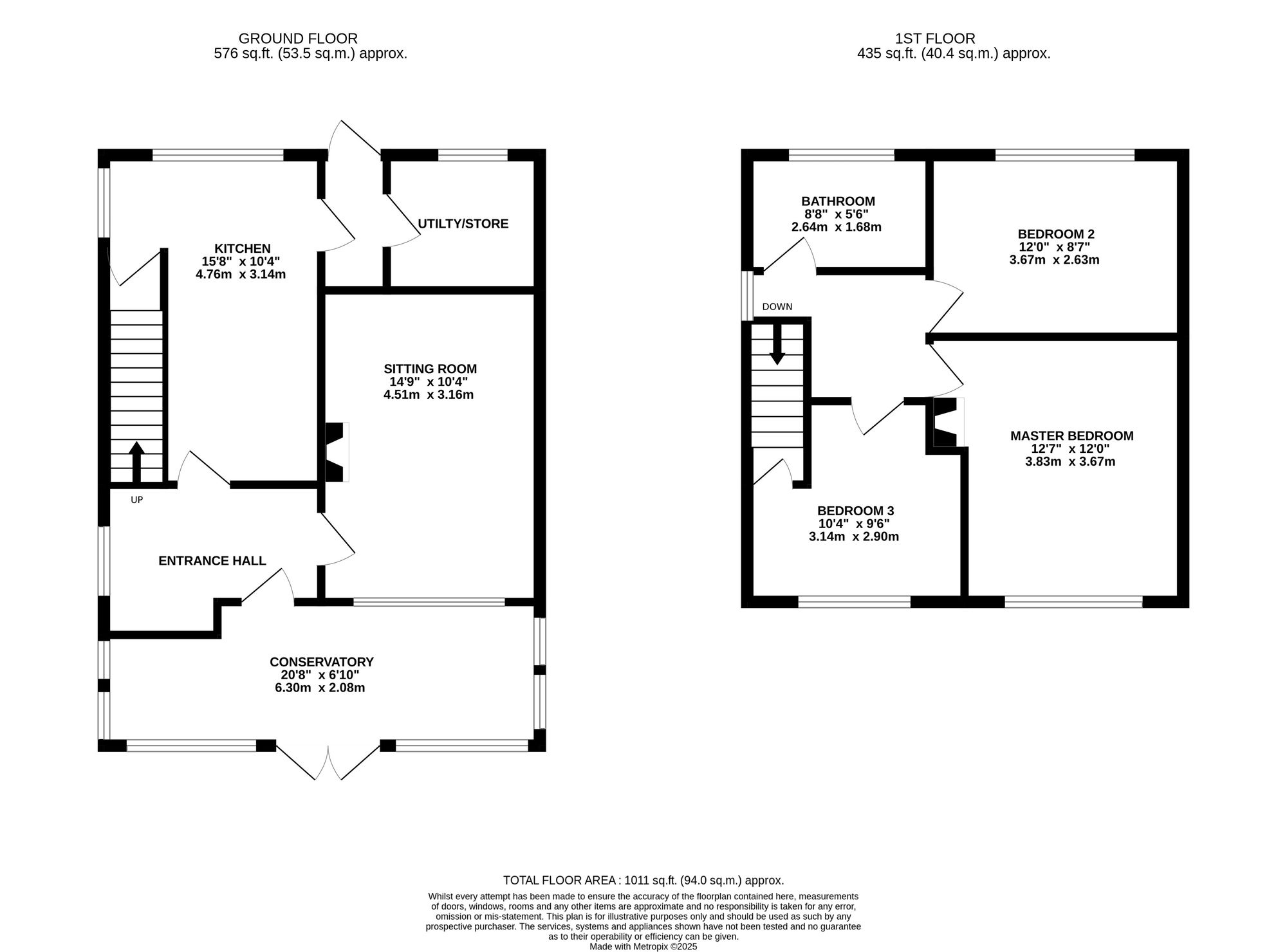- WINCHESTER COUNCIL BAND D
- FREEHOLD
- EPC RATING E
- NO FORWARD CHAIN
- THREE BEDROOM SEMI DETACHED HOUSE
- SCOPE TO EXTEND SUBJECT TO PLANNING CONSENT
- SPACIOUS SITTING ROOM
- MATURE REAR GARDEN
3 Bedroom Semi-Detached House for sale in Southampton
INTRODUCTION
Surrounded by fields and countryside, this beautiful family home enjoys a secluded position set towards the end of a quiet lane and also has the advantage of being offered with no forward chain. As well as a wonderful light and airy feel throughout the house also has plenty of scope to extend, subject to the relevant planning consent and due to both the accommodation on offer, as well as its great location, a healthy amount of interest is certainly expected. The house itself comes with a well proportioned sitting room, spacious conservatory with lovely views, kitchen with separate utility room/store. On the first floor there are then three double bedrooms and bathroom. The house also has a sizeable loft space, which again could be looked at in terms of extending as well as a good size frontage to add parking and lovely mature garden to the rear that sides directly onto a field.
LOCATION
Droxford is a thriving pretty village in the heart of the Meon Valley lying five miles east of Bishops Waltham, only six miles from the neighbouring town of Wickham and is set within the very heart of the South Downs National Park. Local amenities include a post office, two garages, a junior school and a popular pub with both the Cathedral city of Winchester and Southampton Airport also benefitting from being just under half an hour away, along with all main motorway access routes also being within easy reach.
INSIDE
The house is approached via a gravel path that leads to a UPVC conservatory that spans the width of the front of the house, making the most of the lovely views across the fields to the front. The front door then takes you through into the entrance hall that has a window to the side, stairs to the first floor, with a door to the side that then leads through to the sitting room. A lovely bright room, the sitting room is a well portioned room with a window to the front and the main focal point being the original open fireplace. The kitchen, again a good size room has windows both to the side and rear, overlooking the garden and is fitted with a matching range of units, has a single bowl sink and various appliance space, in addition to an under stairs cupboard/pantry to one side. A door then leads through to a rear hallway which has a door through that leads out onto the patio area and a further door leads through to a utility/storeroom and cloakroom.
On the first floor landing there is access to a large loft space with doors then leading through to the bedrooms and bathroom. The master bedroom overlooks the front of the house and has an attractive fireplace to one side of the room with patterned tiling. The second bedroom enjoys views over the rear garden, whilst bedroom three, also a double room, overlooks the front of the house and has a fitted cupboard to one corner of the room. The bathroom has a panelled bath, wash hand basin and low level WC and overlooks the rear garden.
OUTSIDE
To the front of the house there is a good size garden where a driveway could easily be added along with a pathway then leading through to the back garden. The rear garden has a patio area, leaving the rest of the garden mainly laid to lawn with trees and shrubs at one end. A gate at the end of the garden leads out onto a foot path that leads to the centre of the village with the garden itself also enjoying unrivalled views across the adjacent countryside. A real hidden gem within the heart of the Meon Valley.
SERVICES:
Water, electricity and private drainage are connected. Please note that none of the services or appliances have been tested by White & Guard.
Fibre to the Cabinet Broadband Up to 15 Mbps upload speed Up to 76 Mbps download speed. This is based on information provided by Openreach.
Energy Efficiency Current: 41.0
Energy Efficiency Potential: 80.0
Important Information
- This is a Freehold property.
- This Council Tax band for this property is: D
Property Ref: c496605d-041d-4168-a4c0-6a8c3bc39d6f
Similar Properties
3 Bedroom Detached House | £485,000
Set within this thoughtfully designed development by Linden Homes and only a short walk away from Swanmore's Infant & Ju...
3 Bedroom Terraced House | £475,000
A beautifully appointed three bedroom home positioned within a characterful setting with a rich history dating back to 1...
Siskin Close, Bishops Waltham, SO32
3 Bedroom Detached House | Offers in excess of £475,000
An extended and much improved three bedroom detached home in Bishops Waltham. Located within a quiet cul-de-sac this bea...
Curdridge Lane, Curdridge, SO32
3 Bedroom Detached House | Offers in excess of £500,000
Offered for sale with no forward chain is this three double bedroom detached family home, set within the requested villa...
Albert Road, Bishops Waltham, SO32
4 Bedroom Semi-Detached House | £500,000
18 Albert Road, a home that exudes charm, character, and effortless modern living. Since its purchase, the property has...
Leopold Drive, Bishops Waltham, SO32
4 Bedroom Semi-Detached House | £500,000
A highly impressive four bedroom semi-detached house positioned in a quiet cul-de-sac setting within Bishops Waltham. Sh...

White & Guard (Bishops Waltham)
Brook Street, Bishops Waltham, Hampshire, SO32 1GQ
How much is your home worth?
Use our short form to request a valuation of your property.
Request a Valuation
