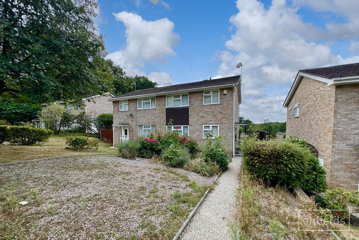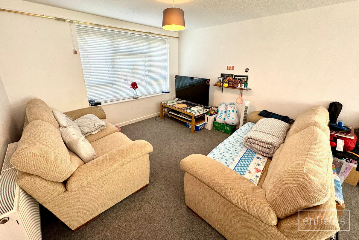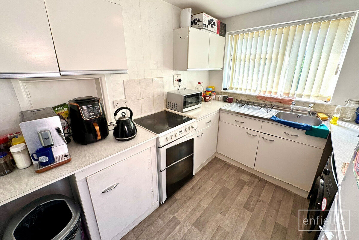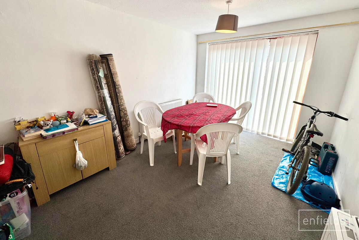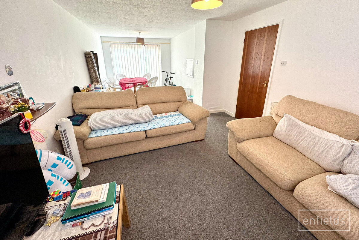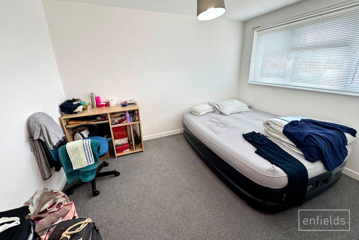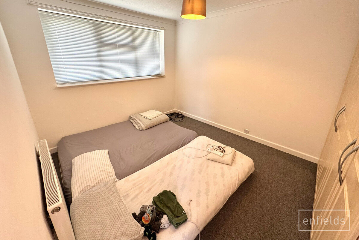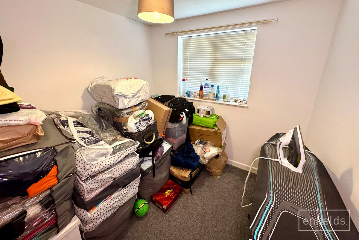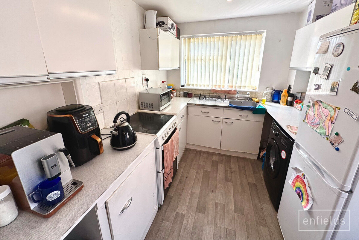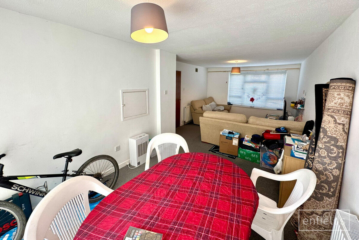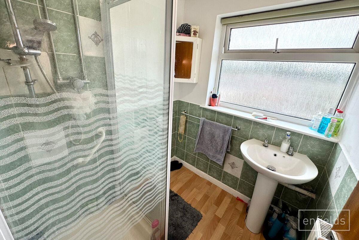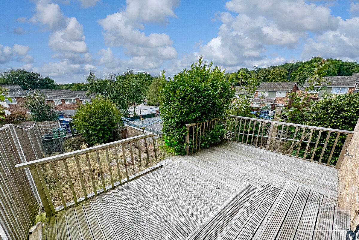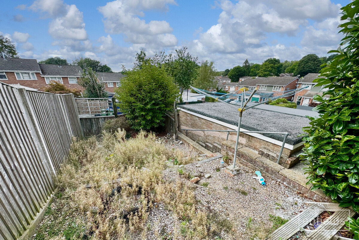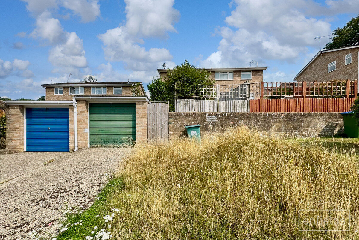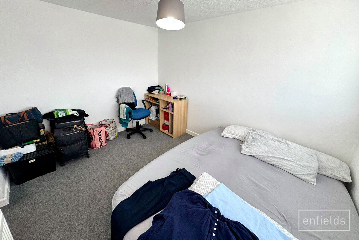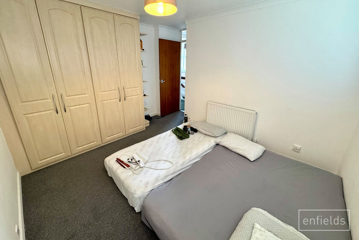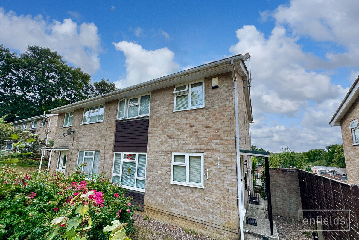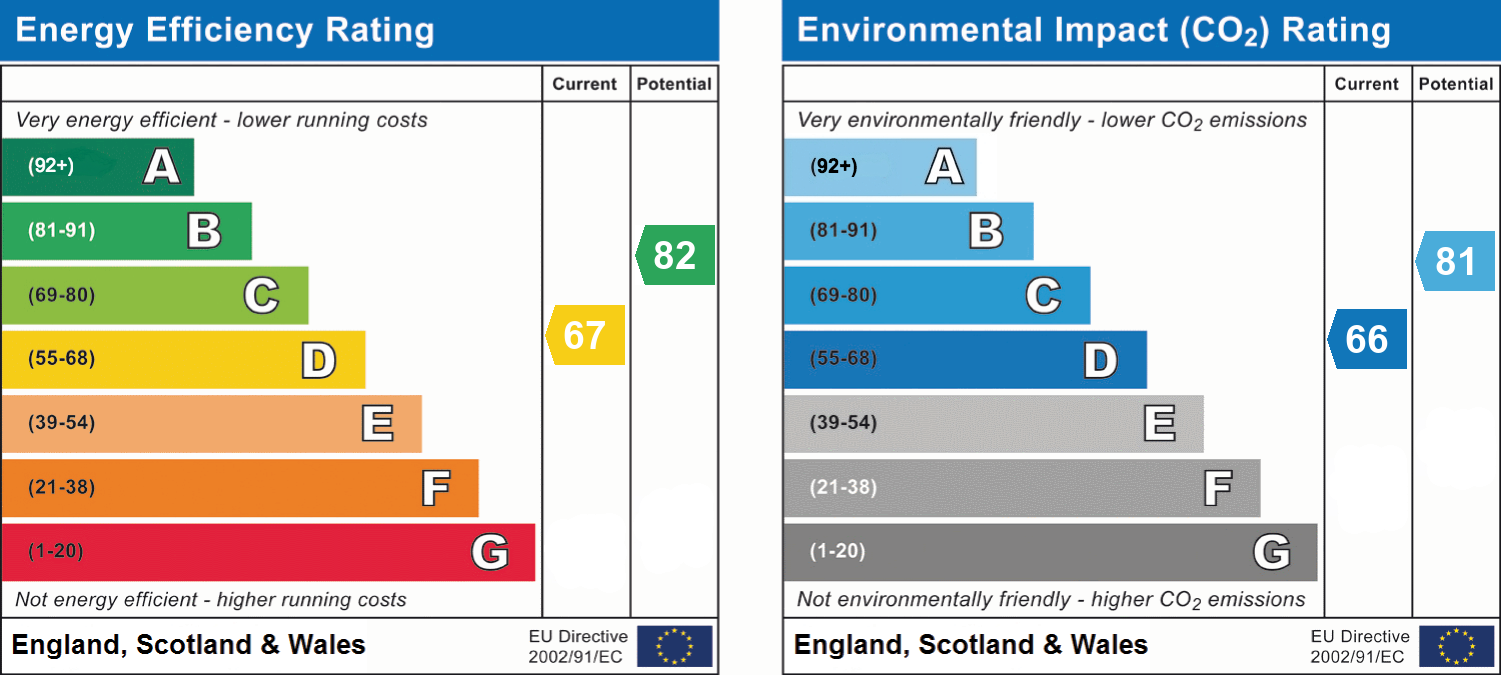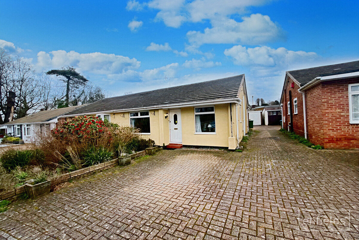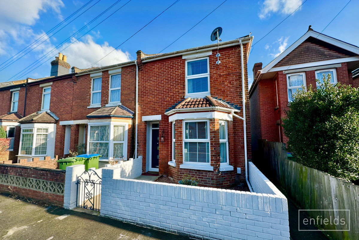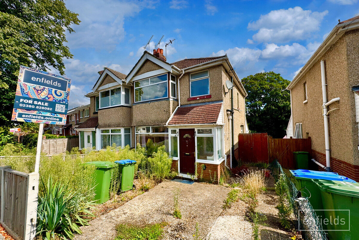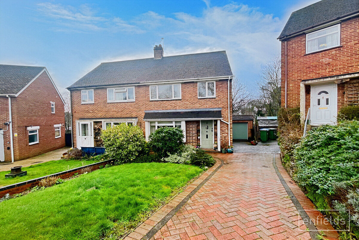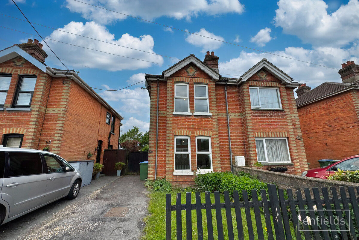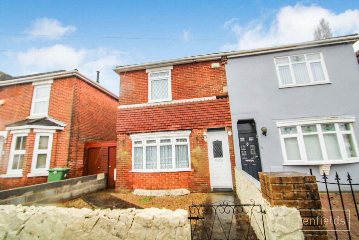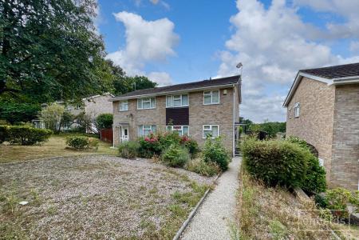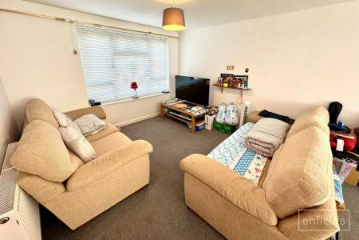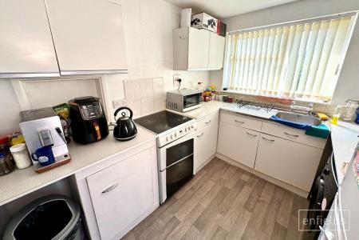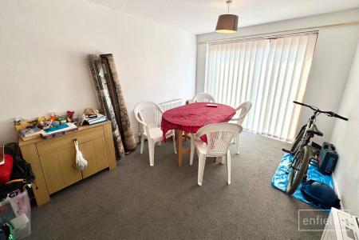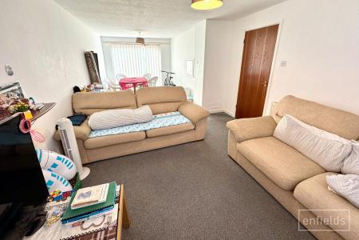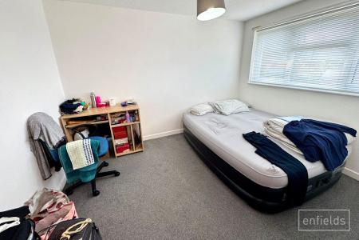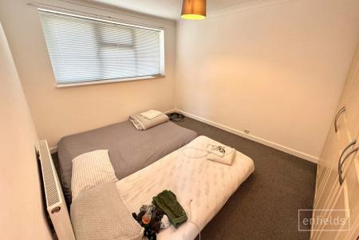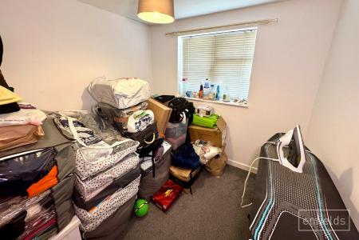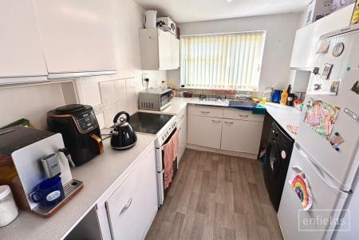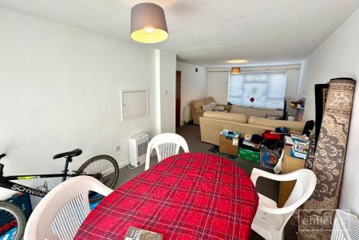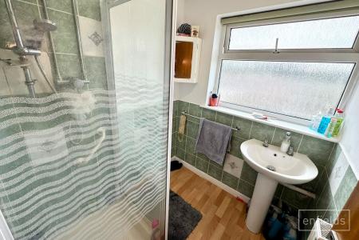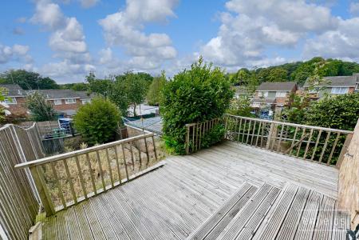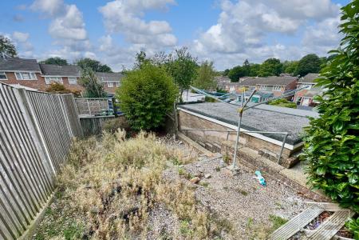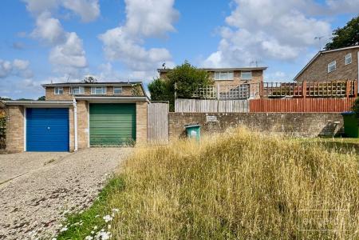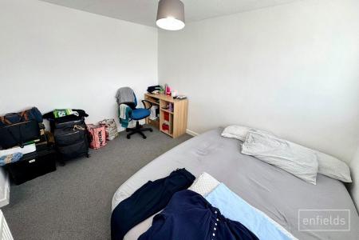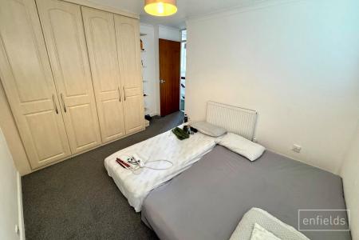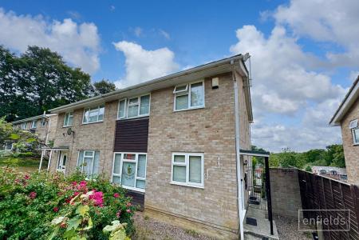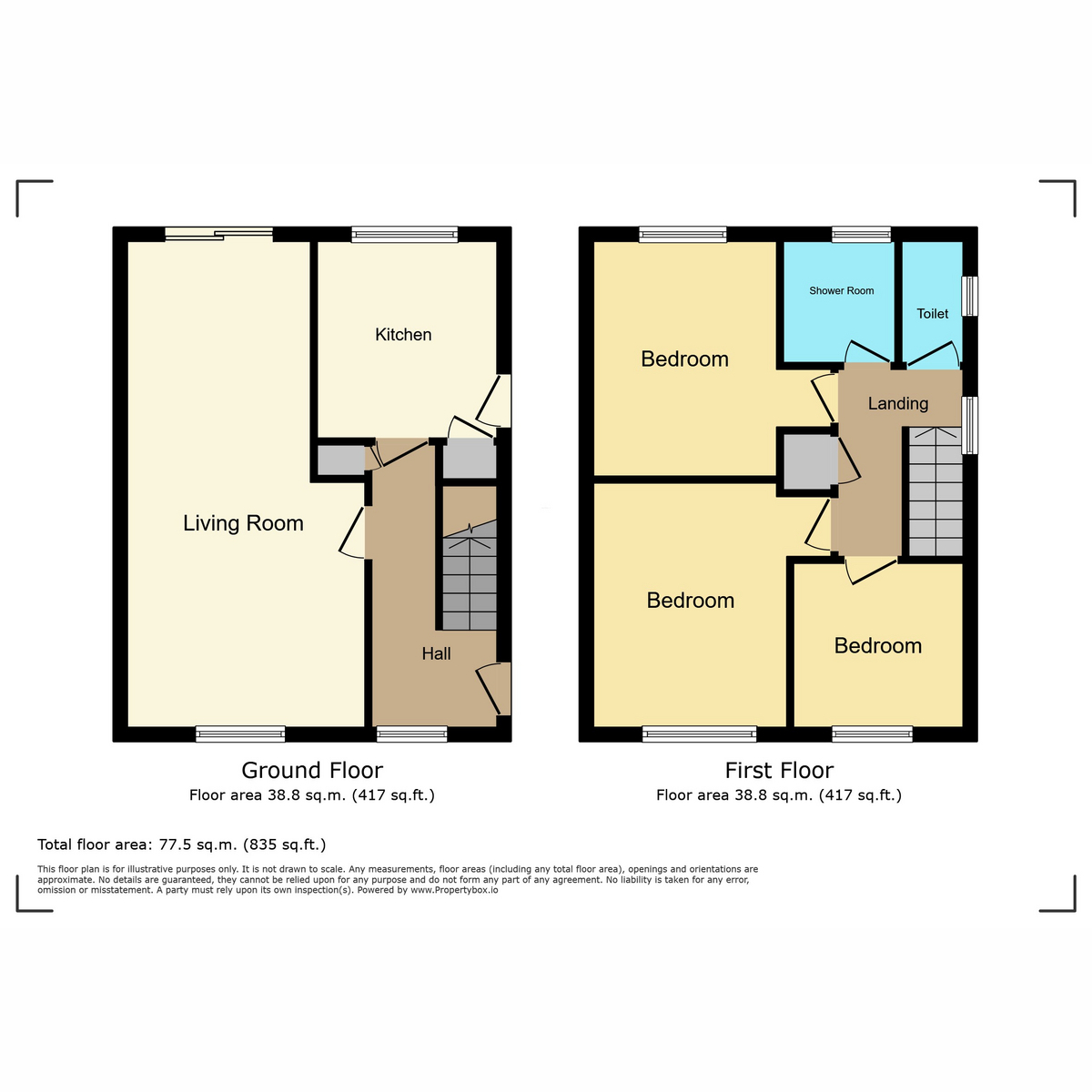- No forward chain – ideal for a quicker and smoother purchase process
- Three well-proportioned bedrooms suitable for families or home-working setups
- Open-plan lounge/diner spacious and versatile living area
- Private, enclosed rear garden with decking and lawn for outdoor enjoyment
- Driveway and garage to rear offering off-road parking for multiple vehicles
- Quiet cul-de-sac location reduced traffic and peaceful surroundings
- Close to woodlands and green spaces perfect for walking and outdoor activities
- Excellent transport links easy access to motorways and Southampton General Hospital
- Storage throughout including built-in wardrobes, under-stairs cupboard, and loft access
- Scope to modernise ideal for buyers looking to add value or personalise
3 Bedroom Semi-Detached House for sale in Southampton
This well-proportioned three-bedroom semi-detached house is positioned in a quiet cul-de-sac in the sought-after area of Lordswood, Southampton. Offered with no forward chain, the property is an excellent opportunity for families, first-time buyers, or investors looking to put their own stamp on a home in a peaceful yet well-connected location.
The ground floor features a spacious open-plan lounge and dining area, creating a flexible living space that’s perfect for modern lifestyles. The separate kitchen provides a functional layout with scope to modernise and personalise. Upstairs, there are three bedrooms, a separate toilet, and a two-piece shower room – ideal for busy households. Practical storage options include built-in wardrobes, an under-stairs cupboard, and access to the loft.
Outside, the rear garden is private and enclosed, with a combination of decking and lawn, ideal for outdoor entertaining or relaxing in a secluded setting. Rear access adds convenience, while the space itself has been well maintained and thoughtfully arranged for easy upkeep.
Parking is a strong feature of the property, with a driveway and garage located at the rear, offering off-road parking for multiple vehicles. This setup provides both practicality and peace of mind – a rare advantage in a residential cul-de-sac.
With its peaceful position, excellent outdoor space, and strong potential to modernise, this home presents a fantastic opportunity. Proximity to local woodlands, major road links, and Southampton General Hospital adds further appeal, making it a smart choice for a wide range of buyers.
Important Information
- This is a Freehold property.
Property Ref: 456632_RX607129
Similar Properties
St. Helena Gardens, Southampton, SO18
2 Bedroom Semi-Detached Bungalow | Offers in excess of £290,000
2-bed semi-detached bungalow in St Helena Gardens. Lounge/diner, kitchen, 2 bedrooms, 3-piece shower room. Off-road park...
Clarendon Road, Southampton, SO16
2 Bedroom End of Terrace House | £290,000
A well-presented 2-bed end-terrace in Shirley with generous living space, a modern four-piece bathroom, a well-kept gard...
Romsey Road, Southampton, SO16
3 Bedroom Semi-Detached House | £290,000
Spacious three-bed semi on Romsey Road with off-road parking, utility room, enclosed garden, and no chain. Close to hosp...
Fernwood Crescent, Southampton, SO18
3 Bedroom Semi-Detached House | £295,000
Charming 3-bed semi-detached house in Midanbury, Southampton, with lounge, dining room, kitchen, cloakroom, garage, and...
Newtown Road, Southampton, SO19
3 Bedroom Semi-Detached House | Guide Price £295,000
Three-bedroom semi-detached house on Newtown Road, Sholing. Includes lounge, dining room, kitchen, downstairs bathroom,...
River View Road, Hampshire, SO18
2 Bedroom Semi-Detached House | £299,950
Two-bedroom semi-detached home is situated in Bitterne Park, Southampton - within easy reach of the M27 motorway and clo...

Enfields - Southampton Sales (Southampton)
Ocean Way, Southampton, Hampshire, SO15 2AE
How much is your home worth?
Use our short form to request a valuation of your property.
Request a Valuation
