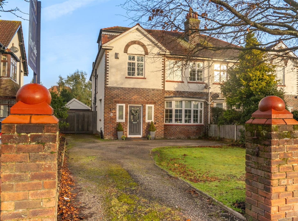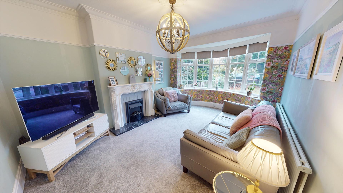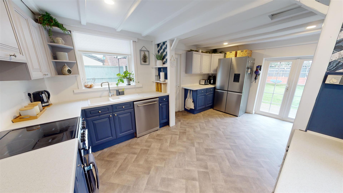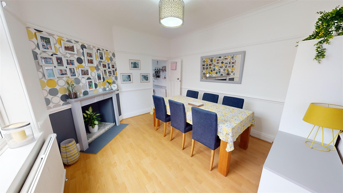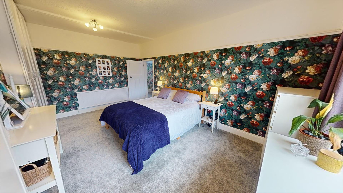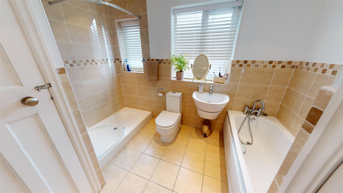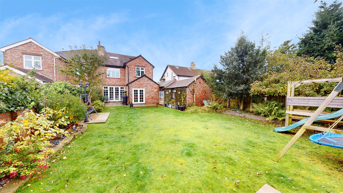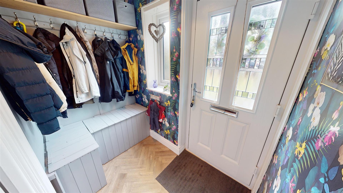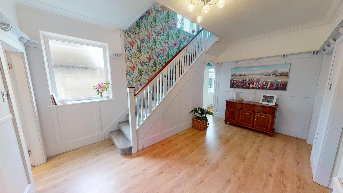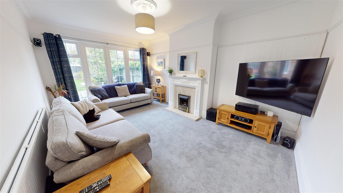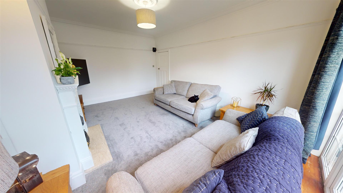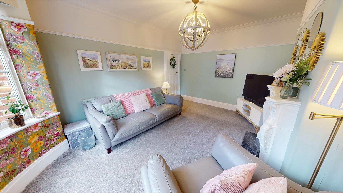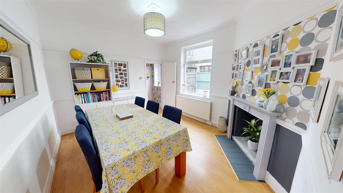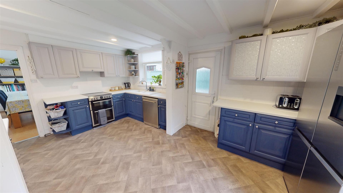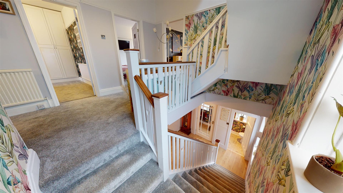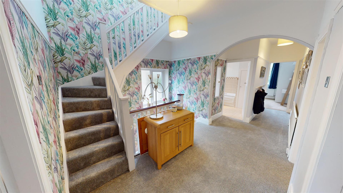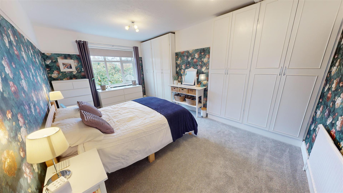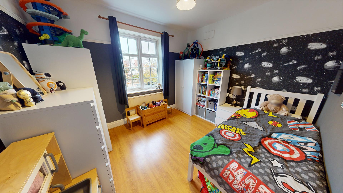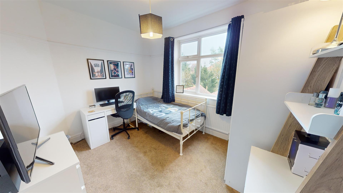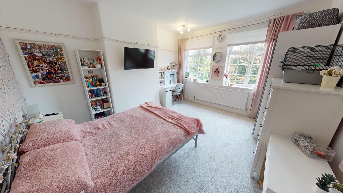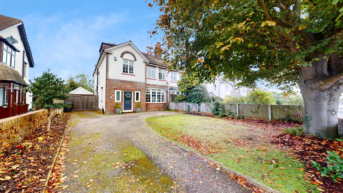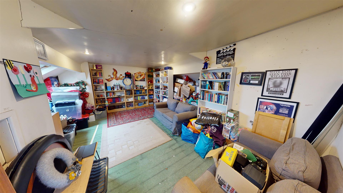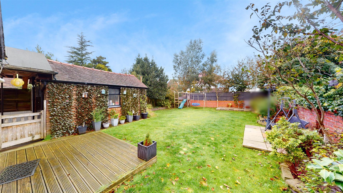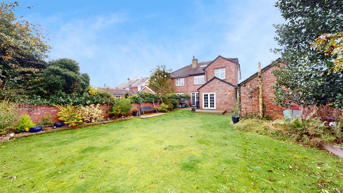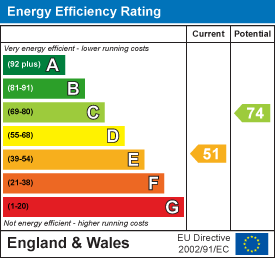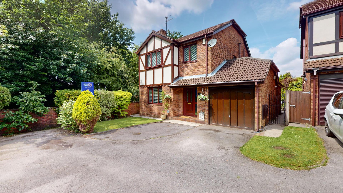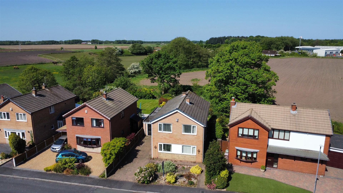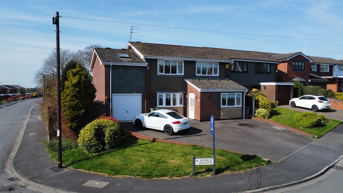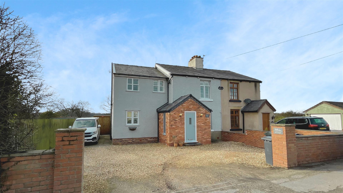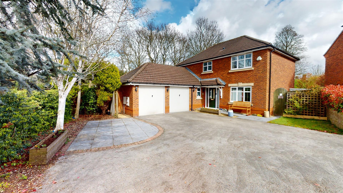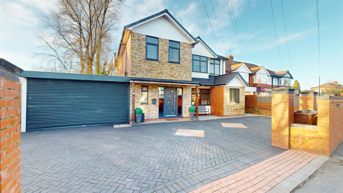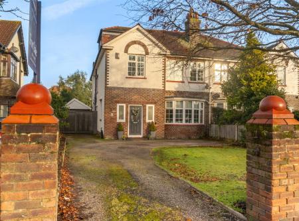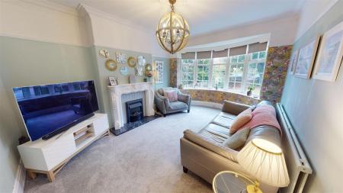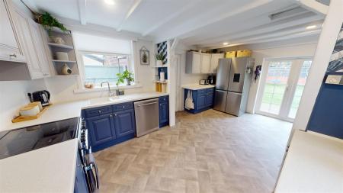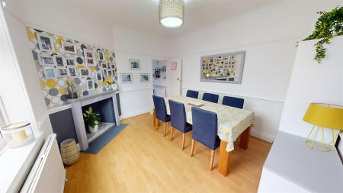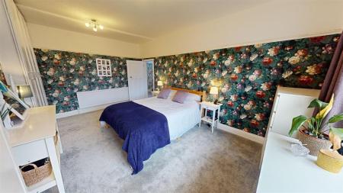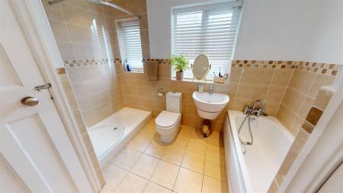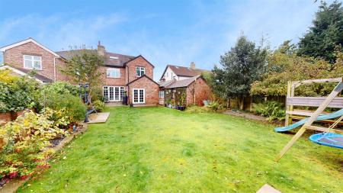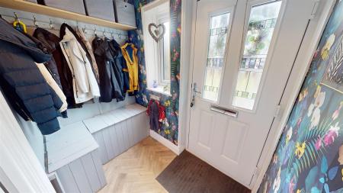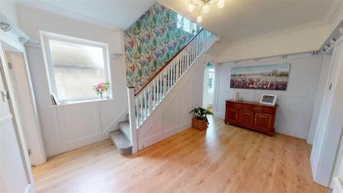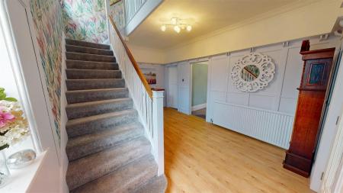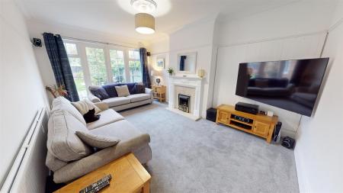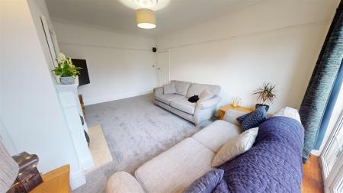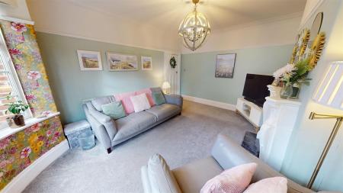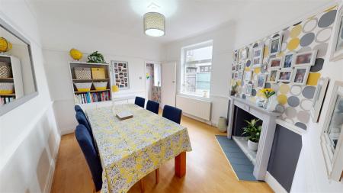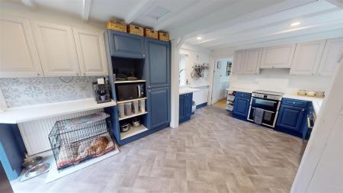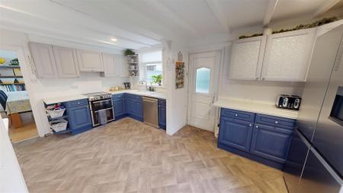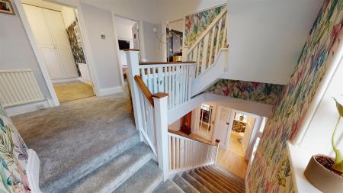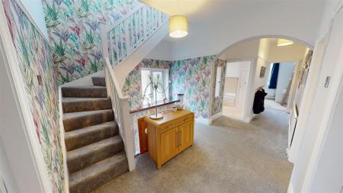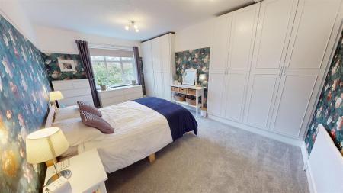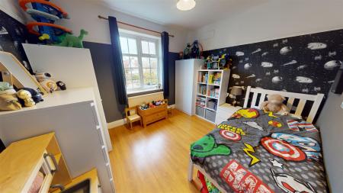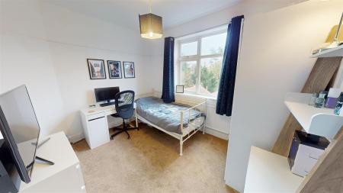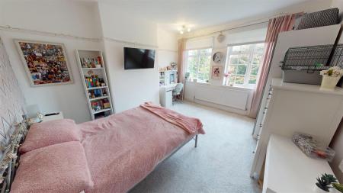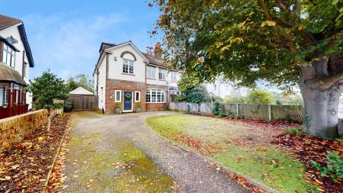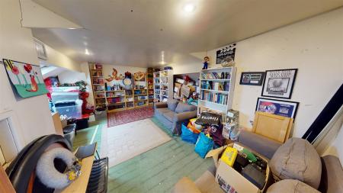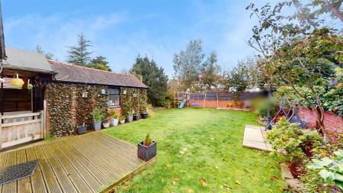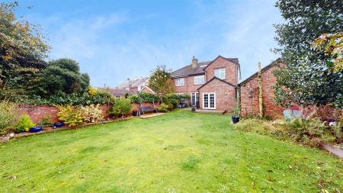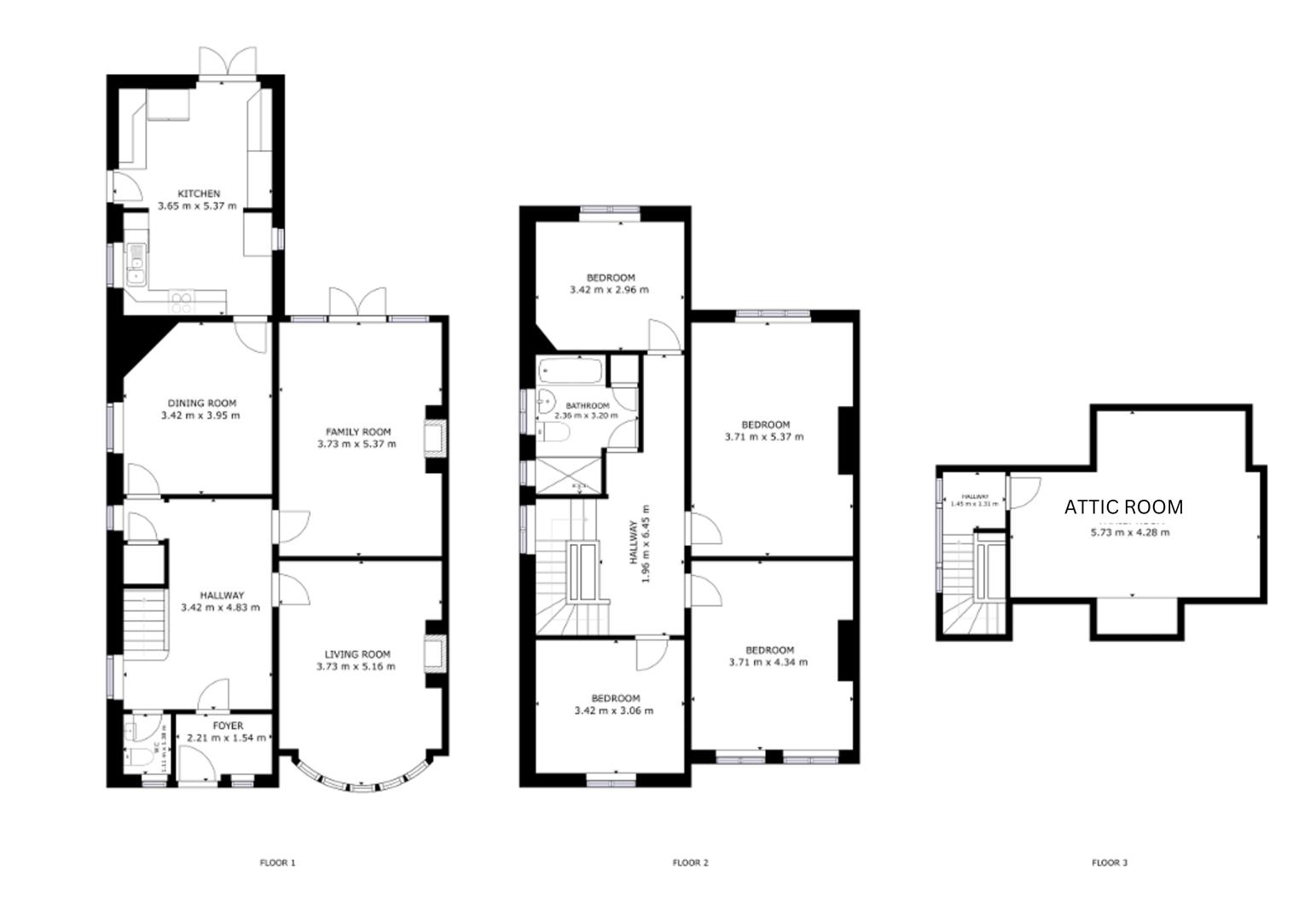- EPC:E
- Freehold
- Council Tax Band:E
- NO CHAIN
- Spacious Semi Detached Home
- Immaculately Presented
- Modern Kitchen
- Four Double Bedrooms Plus Large Attic Room
- Private Gardens To The Rear And Detached Garage
- Off Road Parking For Multiple Cars
4 Bedroom Semi-Detached House for sale in Southport
David Davies Sales & Lettings Agent are delighted to offer for sale this beautifully presented four bedroomed semi-detached home with NO CHAIN which is perfectly located for access to both Ainsdale and Birkdale Villages.
Windy Harbour Road is a wide tree lined residential road and this beautiful family home is set back with a fronted garden and plenty of off road parking.
The property has the added benefit of being freehold and the ground floor briefly comprises; Entrance porch, welcoming reception hall providing access to three reception rooms. The front reception room is immaculately presented and has a beautiful feature bow bay window. The kitchen extension is at the rear of the property and is particularly spacious, it has been modernised and boasts ample cupboard space with French doors opening onto the large rear garden. The ground floor is completed by the ground floor W.C.
To the first floor of the large landing area is stair access to the second floor and four double bedrooms, the master of which is particularly impressive and has the added benefit of fitted wardrobes. The first floor is completed by the four piece modern family bathroom.
To the second floor is a loft room of brilliant size and can has multi purpose use. It can be utilised as a fifth double bedroom, playroom or even a home office for remote workers.
Externally there is a driveway with space for multiple cars which offers access to the detached garage. There is also a garden to the front and a large private rear garden..
EPC:E
Entrance - 2.21 x 1.54 (7'3" x 5'0") -
Ground Floor Wc - 1.11 x 1.38 (3'7" x 4'6") -
Hallway - 3.42 x 4.83 (11'2" x 15'10") -
Reception Room - 3.73 x 5.16 (12'2" x 16'11") -
Reception Room Two - 3.73 x 5.37 (12'2" x 17'7") -
Dining Room - 3.42 x 3.95 (11'2" x 12'11") -
Kitchen - 3.65 x 5.37 (11'11" x 17'7") -
Landing - 1.96 x 6.45 (6'5" x 21'1") -
Bedroom One - 3.71 x 5.37 (12'2" x 17'7") -
Bedroom Two - 3.71 x 4.34 (12'2" x 14'2") -
Bedroom Three - 3.42 x 3.06 (11'2" x 10'0") -
Bedroom Four - 3.42 x 2.96 (11'2" x 9'8") -
Attic Room - 5.73 x 4.28 (18'9" x 14'0") -
Property Ref: 485005_33895790
Similar Properties
Lakeside Gardens, Rainford, St Helens, WA11 8HH
4 Bedroom Detached House | Guide Price £440,000
With a prime, unique cul de sac position, this executive detached residence sits proud within the Lakeside Gardens devel...
Pine Dale, Rainford, St. Helens
4 Bedroom Detached House | Offers Over £435,000
We are delighted to present this superb four-bedroom detached family home, offered to the market with no onward chain an...
Ashfield Crescent, Billinge, Wigan, WN5 7TE
4 Bedroom Detached House | Guide Price £430,000
David Davies Sales & Lettings Agent are delighted to have the opportunity to bring to the sales market this four bedroom...
Sineacre Lane, Bickerstaffe, L39 0HR
3 Bedroom Semi-Detached House | Offers in excess of £475,000
David Davies Sales & Lettings Agents are delighted to welcome to market this substantial extended three bedroomed charac...
The Spires, Eccleston, St Helens, WA10 5
4 Bedroom Detached House | Offers in region of £500,000
Located in what could be argued as the 'Most Popular' position within The Spires development. This four bedroomed detach...
Kiln Lane, Eccleston, St Helens, WA10 4RJ
4 Bedroom Detached House | Guide Price £500,000
David Davies Sales and Letting Agent are delighted to have the opportunity to bring to market this stunning five bedroom...

David Davies Estate Agent (St Helens)
St Helens, Lancashire, WA10 4RB
How much is your home worth?
Use our short form to request a valuation of your property.
Request a Valuation
