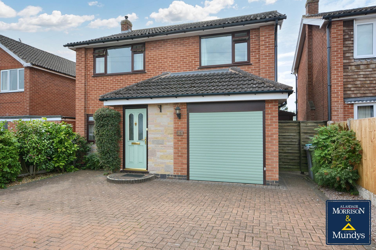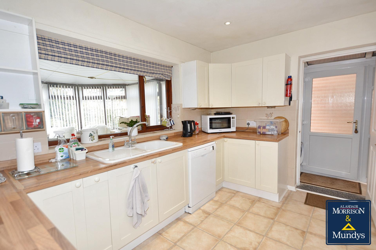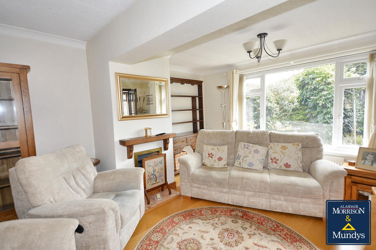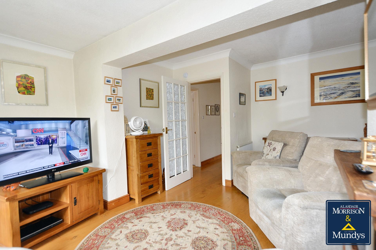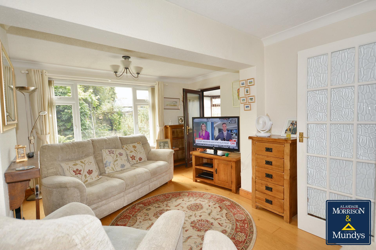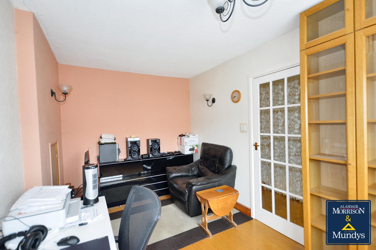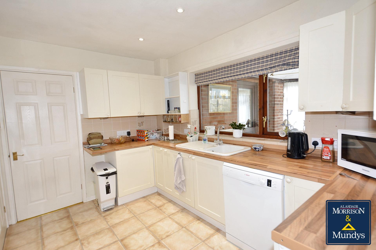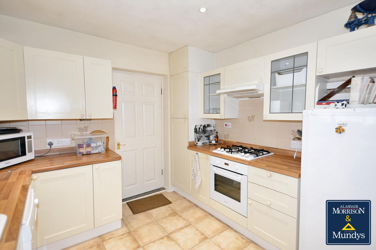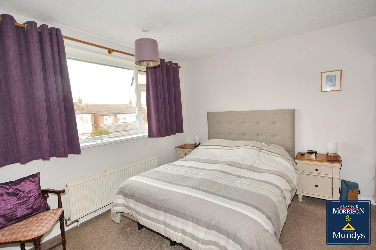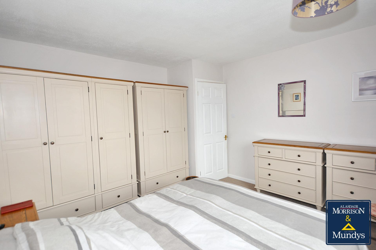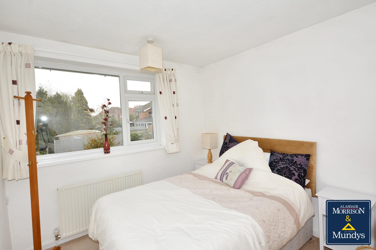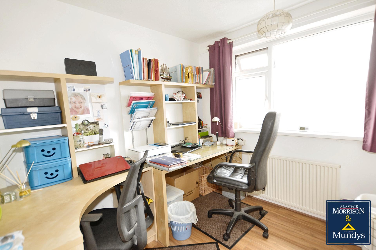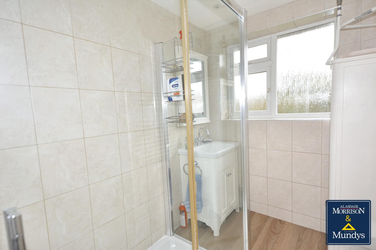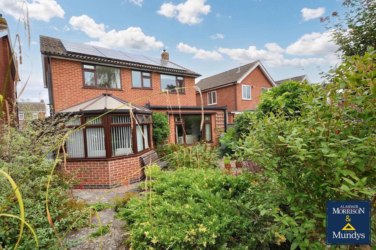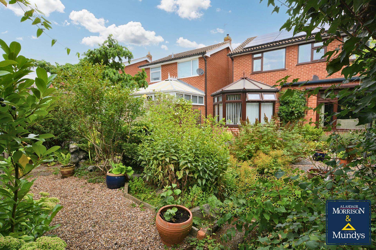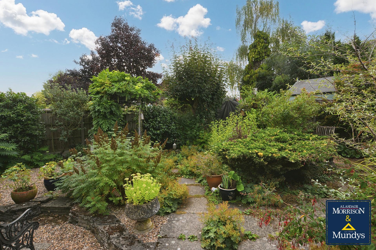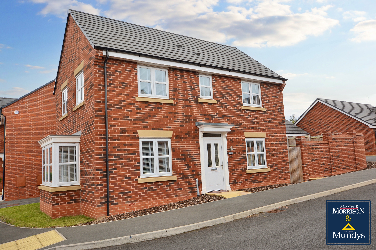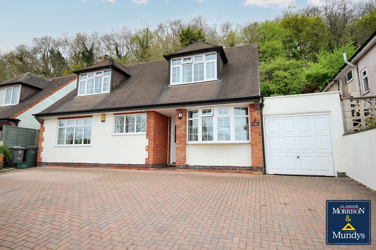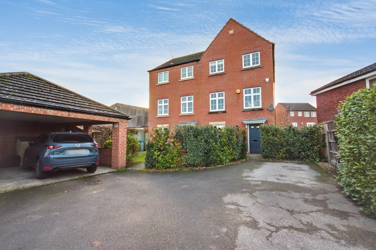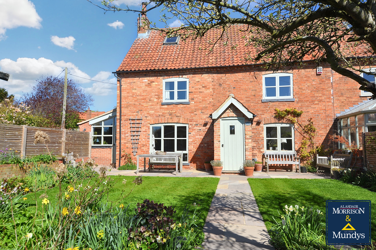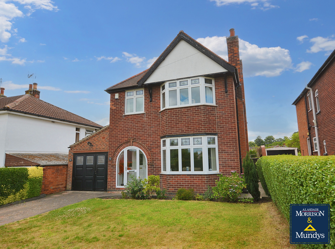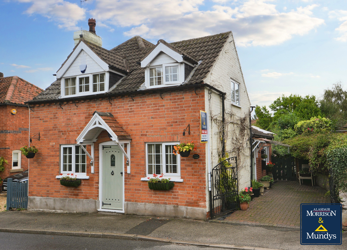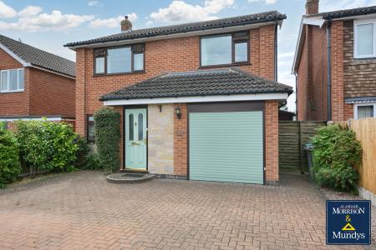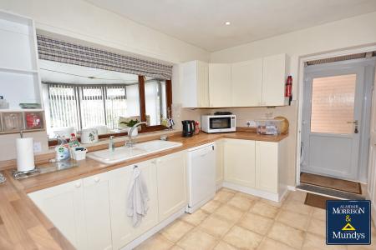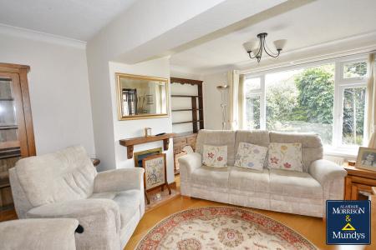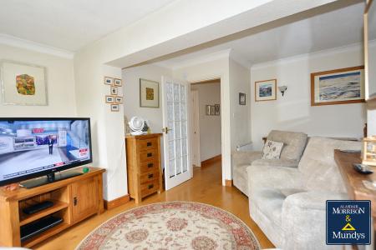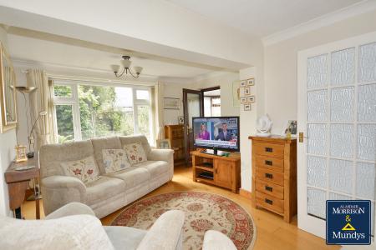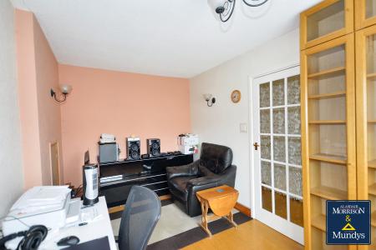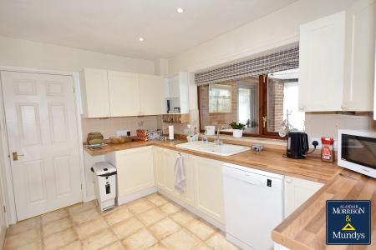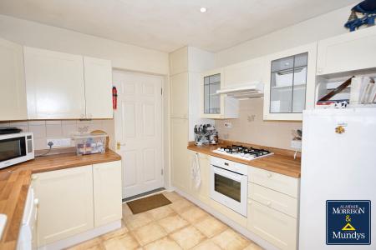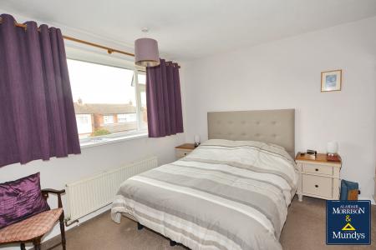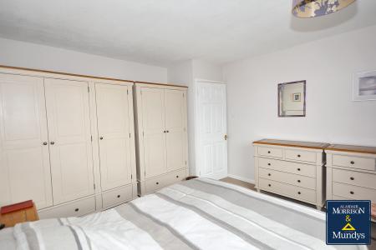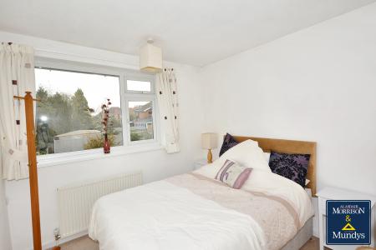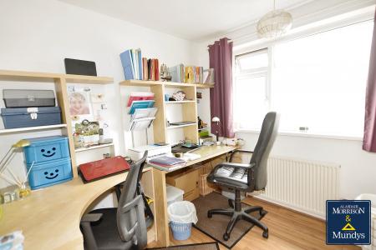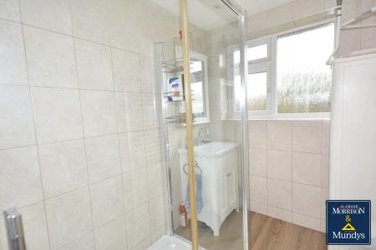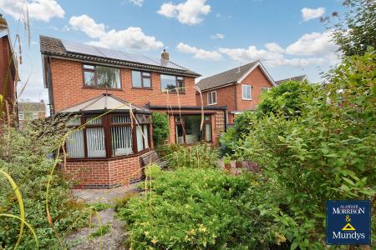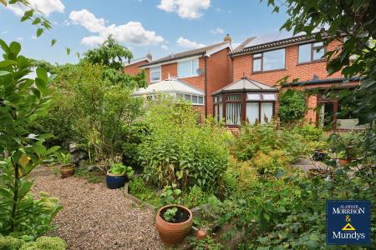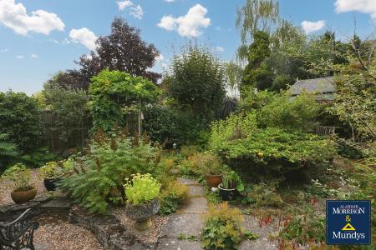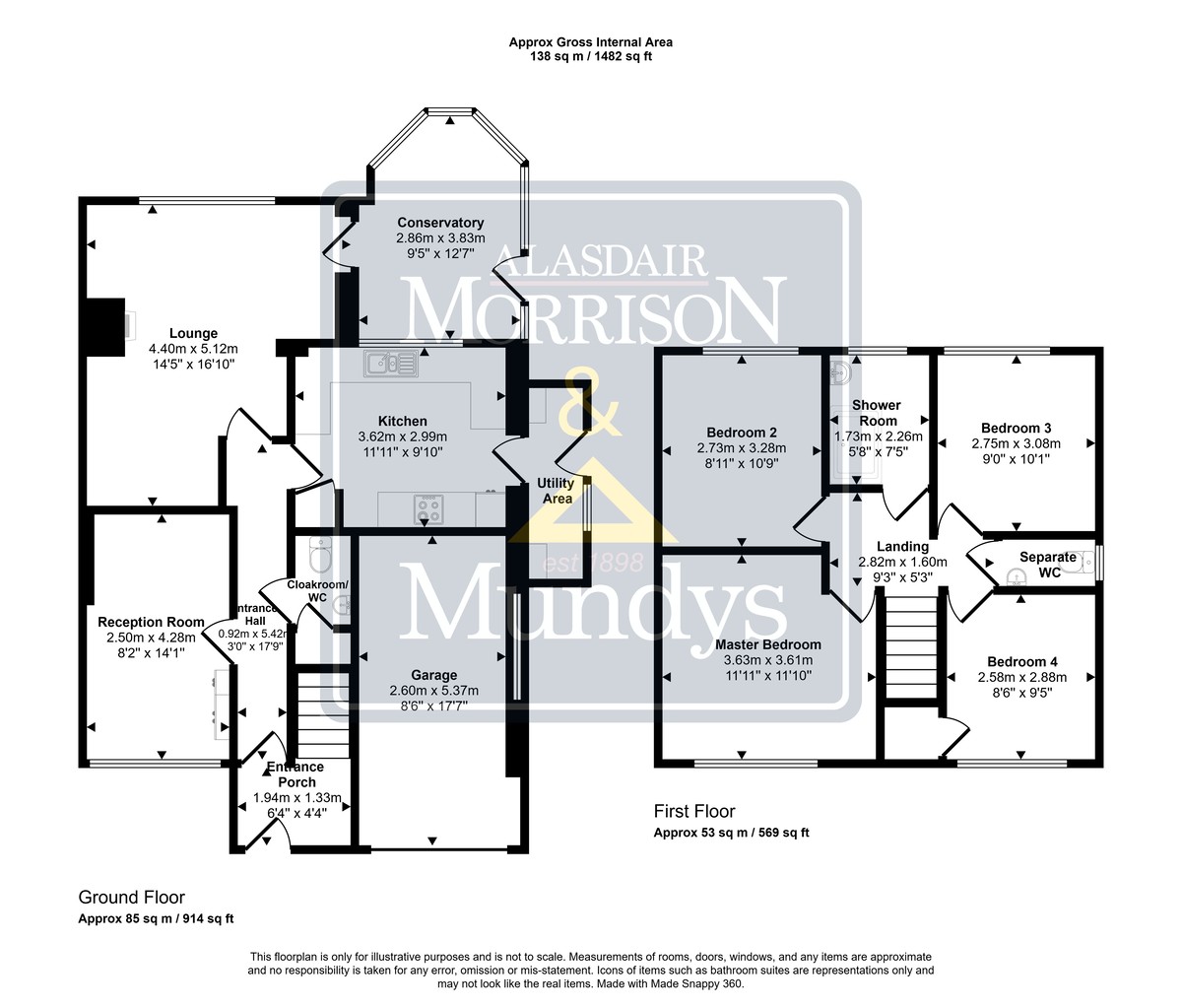- No Onward Chain - Viewing Essential
- Southwell Minster Catchment Area
- Quiet Cul De Sac Location, Extended Detached Home
- Three Reception Rooms, Kitchen and Utility Room
- Downstairs Cloakroom/WC
- Four Bedrooms, Shower Room
- Driveway and Garage, Rear Enclosed Garden
- Viewing Recommended
- EPC Energy Rating - B
- Council Tax Band - D (Newark and Sherwood District Council)
4 Bedroom Detached House for sale in Southwell
DESCRIPTION No Onward Chain – Spacious Extended Detached Family Home nestled in a peaceful cul-de-sac, this extended four-bedroom detached home offers generous living space and is ideally located for easy access to Southwell Town Centre, with its wide range of amenities, shops, and eateries. Excellent schools for all age groups are within close proximity, making this an ideal home for families. Accommodation includes: Welcoming Entrance Hall, Cloakroom/WC, Three Versatile Reception Rooms – perfect for entertaining or family living, Well-Appointed Kitchen, Separate Utility Area, First Floor Landing leading to: Four Bedrooms, Shower Room. Outside: The property boasts a private driveway leading to a single garage, and a fully enclosed rear garden offering privacy and a safe space for children and pets.
ENTRANCE PORCH 6' 4" x 4' 4" (1.93m x 1.32m) With glazed panelled door to the entrance hall.
ENTRANCE HALL 17' 9" x 3' 0" (5.41m x 0.91m) With two radiators, Scandinavian oak flooring and stairs to the first floor.
LOUNGE 14' 5" x 16' 10" (4.39m x 5.13m) With double glazed window to the rear elevation, two radiators, coal effect gas fire, wall lights and door giving access to the conservatory.
DINING ROOM 8' 2" x 14' 1" (2.49m x 4.29m) With double glazed window to the front elevation, radiator, wall lights and concealed chimney.
CONSERVATORY 9' 5" x 12' 7" (2.87m x 3.84m) With brick base and double glazed surround and double glazed door to the rear garden.
KITCHEN 11' 11" x 9' 10" (3.63m x 3m) With a range of wall and base mounted cupboards and drawers with work surfaces over, inset sink, gas hob with extractor over, electric oven, plumbing for dishwasher, double glazed window to the rear conservatory and door to the utility area.
UTILITY ROOM With plumbing for washing machine, space for fridge freezer and double glazed door to the side elevation.
CLOAKROOM/WC With low level WC, wash hand basin and storage cupboard.
FIRST FLOOR LANDING 9' 3" x 5' 3" (2.82m x 1.6m) With access to the part boarded roof space.
MASTER BEDROOM 11' 11" x 11' 10" (3.63m x 3.61m) With double glazed window to the front elevation and radiator.
BEDROOM 2 8' 11" x 10' 9" (2.72m x 3.28m) With double glazed window to the rear elevation and radiator.
BEDROOM 3 9' 0" x 10' 1" (2.74m x 3.07m) With double glazed window to the rear elevation and radiator.
BEDROOM 4 8' 6" x 9' 5" (2.59m x 2.87m) With double glazed window to the front elevation, over stairs wardrobe and radiator (currently used as an office)
SHOWER ROOM 5' 8" x 7' 5" (1.73m x 2.26m) With walk-in shower cubicle, double glazed window to the rear elevation, wash hand basin with vanity storage, fully tiled surround and heated towel rail.
SEPARATE WC With low level WC, wash hand basin, splash tiling and a double glazed window to the side elevation.
OUTSIDE To the front of the property there is a driveway providing off road parking for 2/3 cars and access to the garage. Side access leads to the totally enclosed rear garden with mature flower/shrub beds and borders.
Note - The property benefits from 16 solar panels which were installed in November 2012.
GARAGE 8' 6" x 17' 7" (2.59m x 5.36m) With electric roller door, light, power, EV charging point (currently not connected) and housing the solar control panels.
Property Ref: 675747_102125034639
Similar Properties
3 Bedroom Detached House | £410,000
No Onward Chain - An exceptionally well-maintained detached home which was upgraded by the current owners when purchased...
3 Bedroom Detached House | £400,000
Situated in a popular village location, this beautifully presented detached home offers turn-key accommodation across tw...
4 Bedroom Semi-Detached House | £394,995
Set across three thoughtfully designed floors, this contemporary home offers flexible and versatile living perfectly sui...
3 Bedroom Cottage | Guide Price £425,000
Delightful semi-detached spacious cottage situated in the heart of this popular village in a private position off Mill L...
3 Bedroom Detached House | £425,000
No onward chain - Traditional extended detached house situated in a central location offering easy access to Southwell t...
Kirklington Road, Eakring, Newark
3 Bedroom Cottage | Guide Price £425,000
Spacious and well-appointed detached cottage, which retains many of its original features, located in the heart of this...

Alasdair Morrison & Mundys (Southwell)
Southwell, Nottinghamshire, NG25 0EN
How much is your home worth?
Use our short form to request a valuation of your property.
Request a Valuation
