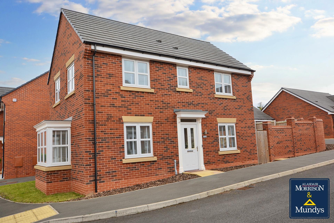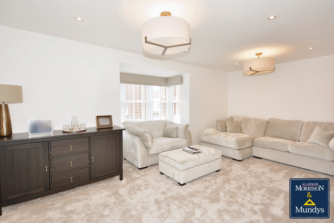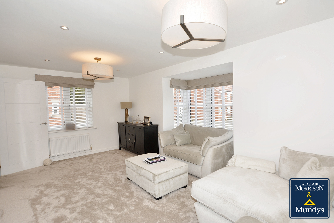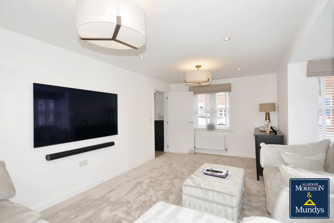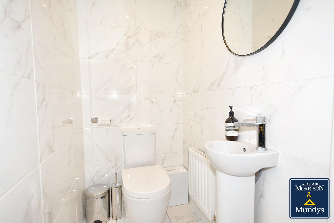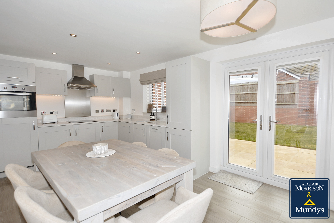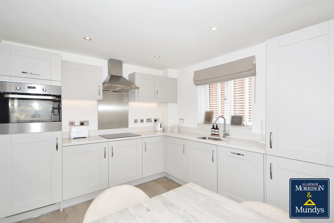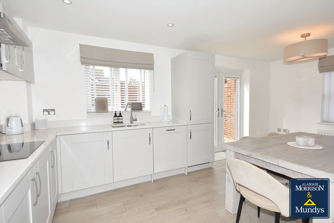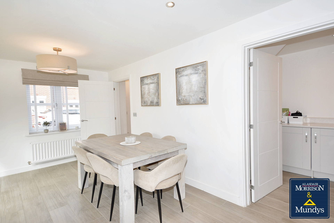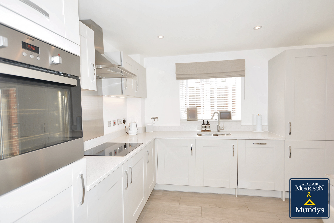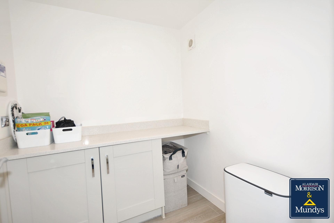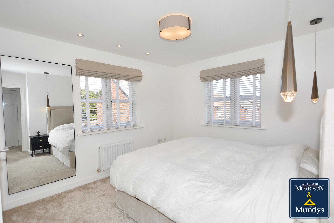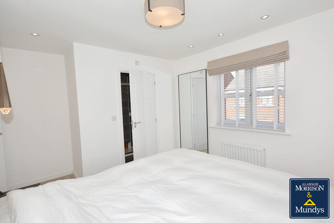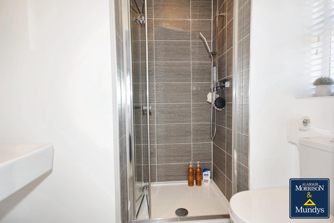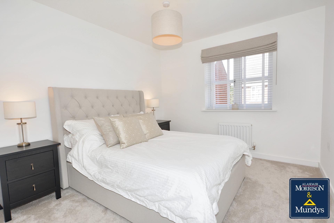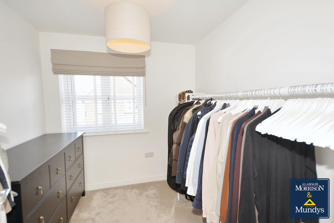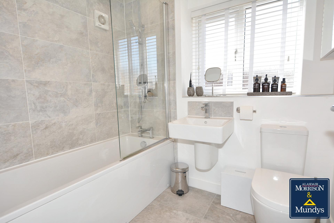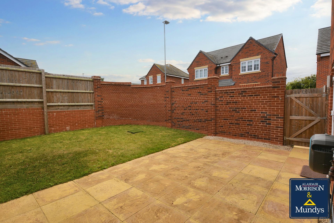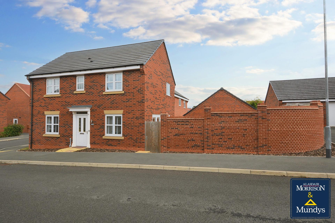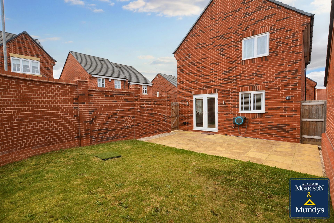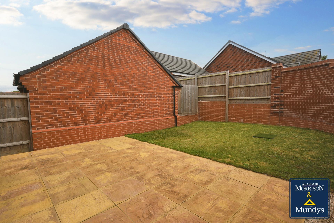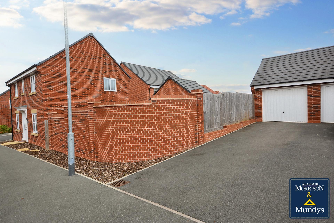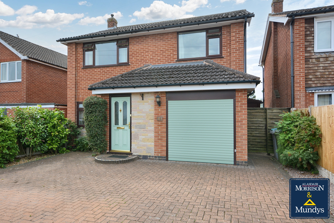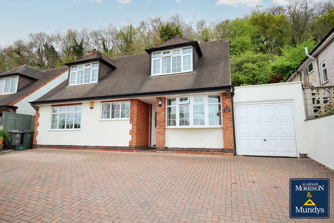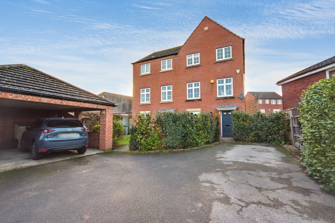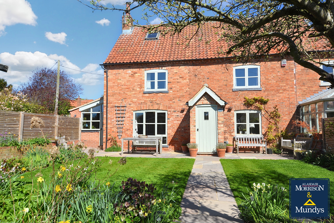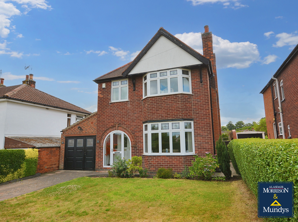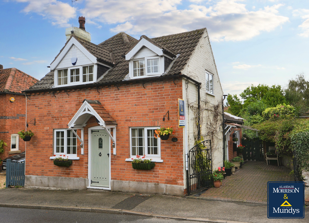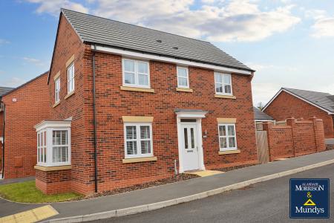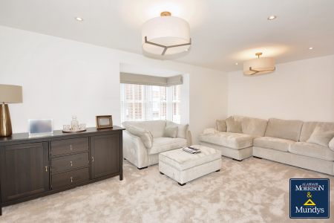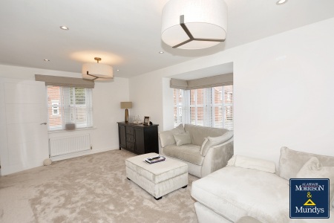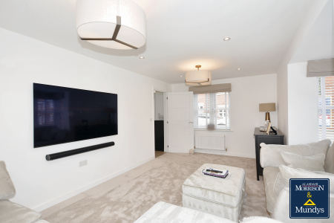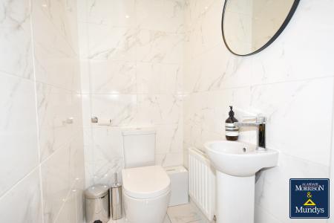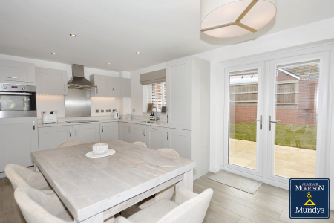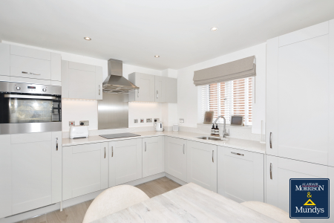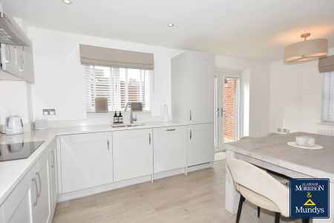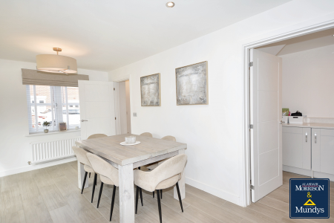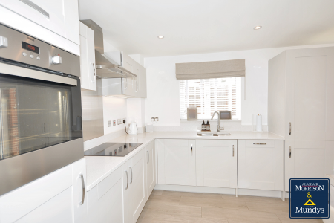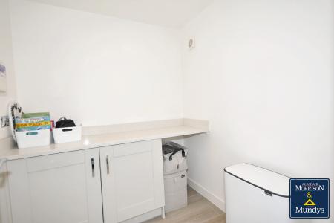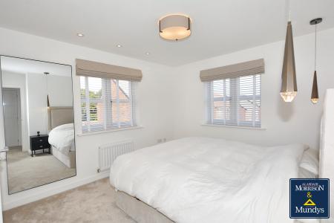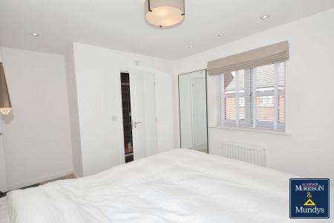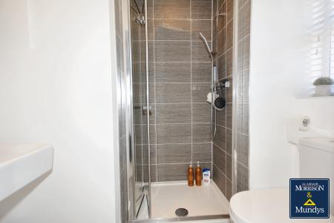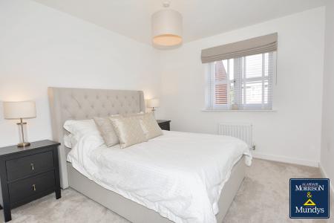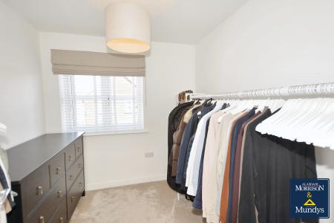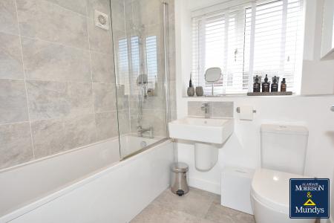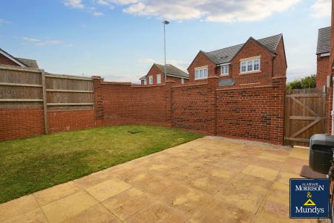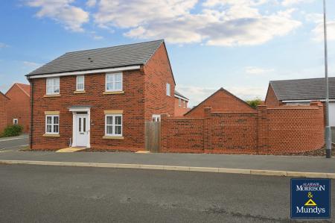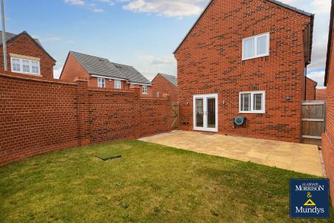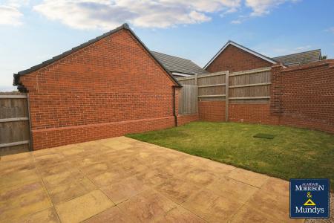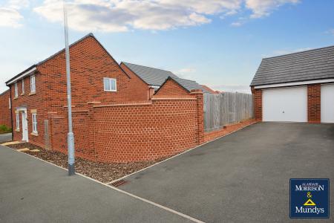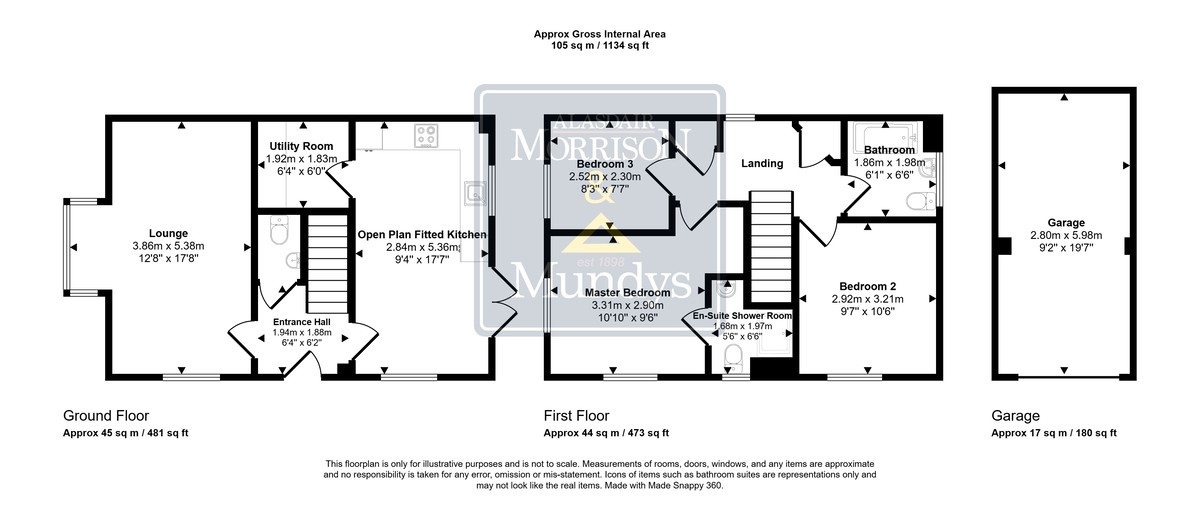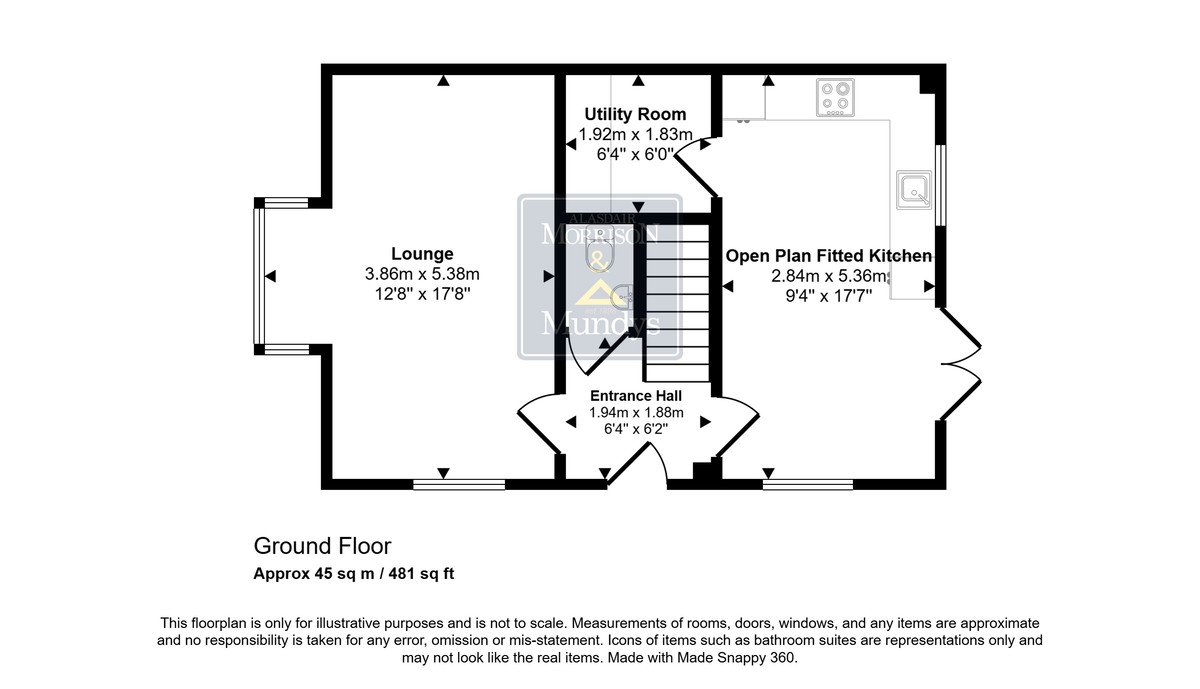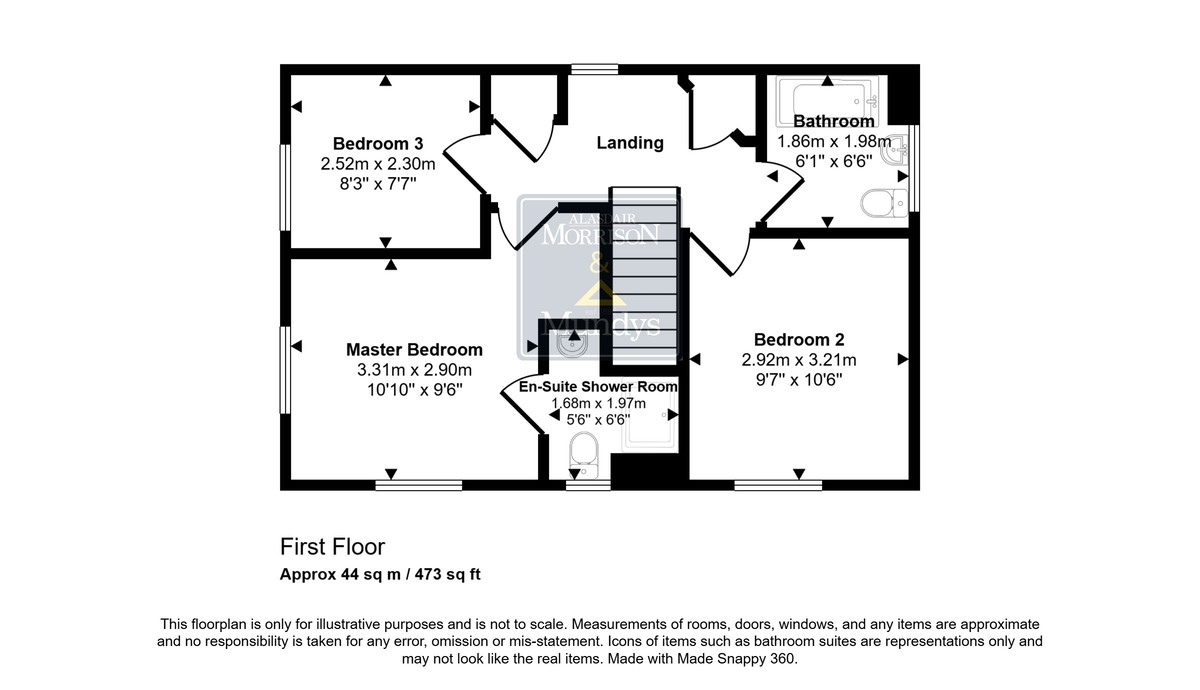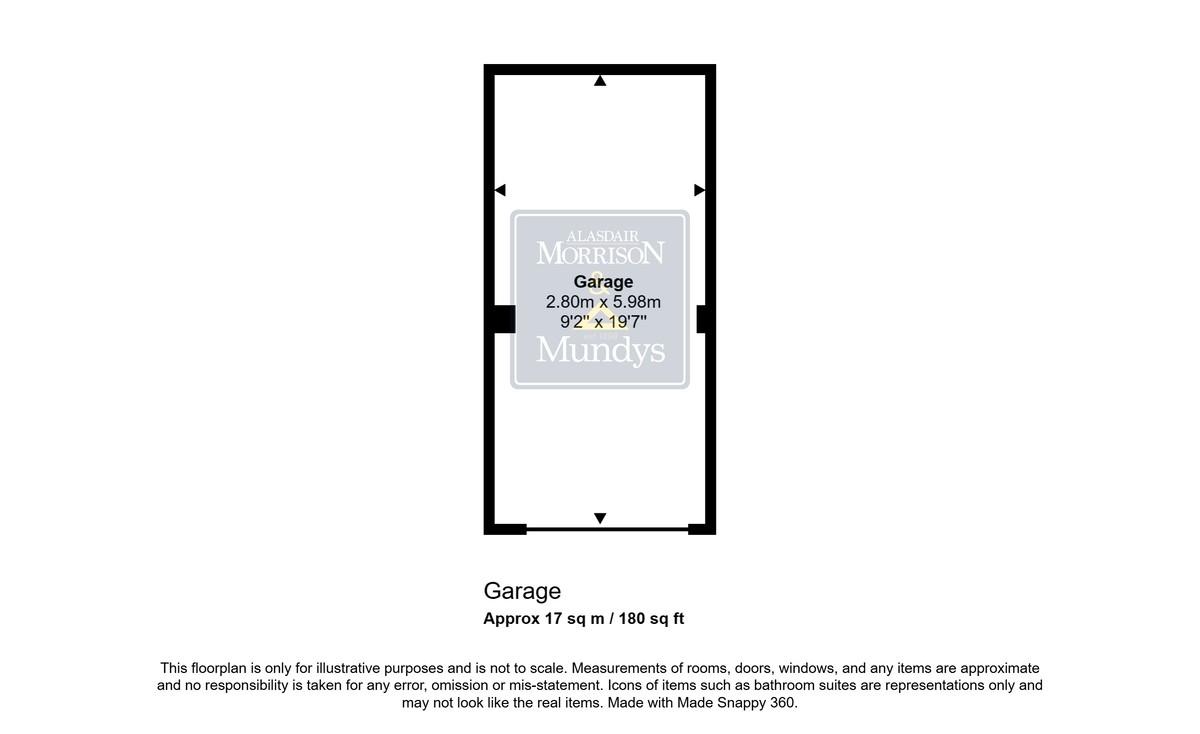- No Onward Chain, Ready To Move In.
- Exceptionally Well Maintained, Corner Plot
- Entrance Hall, Cloakroom, Lounge
- Spacious/Well Appointed Kitchen Diner, Utility Room
- Master Bedroom, En-Suite Shower Room
- Two Further Bedrooms, Family Bathroom
- Driveway and Single Garage, South Facing Lawn Garden
- Call 01636 813 971 To View
- EPC Energy Rating - B
- Council Tax Band - D (Newark and Sherwood District Council)
3 Bedroom Detached House for sale in Southwell
No Onward Chain - An exceptionally well-maintained detached home which was upgraded by the current owners when purchased from new. Situated in Southwell, one of Nottinghamshire's most sought after areas, on a corner plot offering easy access to Southwell Town Centre which offers a wealth of facilities and amenities with schools close by for all ages. The property comprises Entrance Hall, Cloakroom, Lounge, Kitchen/Diner, Utility Room, under stair storage. First Floor Landing with access to the master Bedroom with En-suite Shower Room, two further Bedrooms and Family Bathroom. Outside there is an enclosed south facing lawned garden and large patio with driveway and single detached garage. Viewing is highly recommended due to the high specification of this property and to appreciate its location. Priced to sell.
LOCATION Southwell is a picturesque market town known for its rich history and stunning architecture. Located in the heart of the English countryside, Southwell boasts a range of amenities and facilities. One of the town's most iconic landmarks is Southwell Minster, a stunning medieval cathedral. The town is also home to numerous quaint shops, charming cafes, and traditional pubs, providing plenty of options for dining and shopping. Southwell offers schools, healthcare providers and recreational facilities, ensuring that residents have access to essential amenities. Additionally, Southwell has good transportation links, making it easy to explore the surrounding area and beyond.
KEY FEATURES • No Onward Chain, ready to move in.
• Exceptionally Well Maintained, Corner Plot
• £20k of luxury upgrades when built
• Premium quartz worktops
• Rainfall showers
• Premium carpets & tiled flooring
• Entrance Hall, Cloakroom, Lounge
• Spacious/Well Appointed Kitchen Diner, Utility Room
• Master Bedroom, En-Suite Shower Room
• Two Further Bedrooms, Family Bathroom
• Driveway and Single Garage, South Facing Lawn Garden with large patio.
• EPC Energy Rating - B
• Council Tax Band - D (Newark and Sherwood District Council)
• 5 years NHBC warranty remaining for peace of mind
• Priced to sell
• Call to view
ENTRANCE HALL 6' 4" x 6' 2" (1.93m x 1.88m) With double glazed panelled door gives access to the entrance hall with stairs off to the first floor landing, tiled flooring, radiator, ceiling spotlights and door to the lounge.
LOUNGE 12' 8" x 17' 8" (3.86m x 5.38m) With double glazed bay window to the side elevation, two radiators, double glazed window to the front elevation and ceiling spotlights.
CLOAKROOM/WC With low level WC, pedestal wash hand basin, fully tiled walls, tiled flooring, radiator and ceiling spotlights.
OPEN PLAN FITTED KITHEN/DINER 9' 4" x 17' 7" (2.84m x 5.36m) With double glazed windows to the front and side aspects, double glazed double doors to the side garden. The kitchen comprises of an ample range of wall and base cupboards with Quartz work surfaces and upstands, undermounted stainless steel sink unit with groove drainer, Zanussi oven, Zanussi hob with Zanussi extractor fan over, work surface lighting, integrated fridge freezer, integrated Zanussi dishwasher, radiator, ceiling spotlights and tiled floor.
UTILITY ROOM 6' 4" x 6' 0" (1.93m x 1.83m) With a range of base units with Quartz work surfaces over, integrated washing machine, additional appliance space, tiled floor, radiator, under stairs storage cupboard and ceiling spotlights.
FIRST FLOOR LANDING With double glazed window to the rear elevation, radiator, ceiling spotlights, storage cupboard and an airing cupboard housing the combi central heating boiler.
MASTER BEDROOM 10' 10" x 9' 6" (3.3m x 2.9m) With double glazed windows to the front and side aspects, radiator, ceiling spotlights and central light with additional bedside lighting.
EN-SUITE SHOWER ROOM 5' 6" x 6' 6" (1.68m x 1.98m) With suite to comprise of walk-in shower cubicle with Drench head and hand held shower, low level WC and a wash hand basin with splash tiled surround, double glazed window to the front elevation, heated towel rail and tiled flooring,
BEDROOM 2 9' 7" x 10' 6" (2.92m x 3.2m) With double glazed window to the front elevation, radiator and central lighting.
BEDROOM 3 8' 3" x 7' 7" (2.51m x 2.31m) With double glazed window to the side elevation, radiator and ceiling lighting.
BATHROOM 6' 1" x 6' 6" (1.85m x 1.98m) With suite to comprise of panelled bath with drench head and handheld shower over with side screen, low level WC and wash hand basin, double glazed window to the side elevation with radiator, tiled flooring, heated towel rail and ceiling lighting.
OUTSIDE Front forecourt with side hand gate leading to the totally enclosed and private rear lawned garden with patio area, lighting and power and external tap. To the side of the property there is a driveway which offers parking for two cars and leads to the single garage.
SINGLE GARAGE 9' 2" x 19' 7" (2.79m x 5.97m) With up and over door, power and lighting.
Property Ref: 675747_102125032869
Similar Properties
4 Bedroom Detached House | £410,000
No Onward Chain – Spacious Extended Detached Family Home nestled in a peaceful cul-de-sac, this extended four-bedroom de...
3 Bedroom Detached House | £400,000
Situated in a popular village location, this beautifully presented detached home offers turn-key accommodation across tw...
4 Bedroom Semi-Detached House | £394,995
Set across three thoughtfully designed floors, this contemporary home offers flexible and versatile living perfectly sui...
3 Bedroom Cottage | Guide Price £425,000
Delightful semi-detached spacious cottage situated in the heart of this popular village in a private position off Mill L...
3 Bedroom Detached House | £425,000
No onward chain - Traditional extended detached house situated in a central location offering easy access to Southwell t...
Kirklington Road, Eakring, Newark
3 Bedroom Cottage | Guide Price £425,000
Spacious and well-appointed detached cottage, which retains many of its original features, located in the heart of this...

Alasdair Morrison & Mundys (Southwell)
Southwell, Nottinghamshire, NG25 0EN
How much is your home worth?
Use our short form to request a valuation of your property.
Request a Valuation
