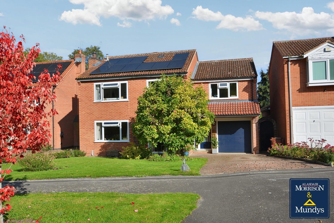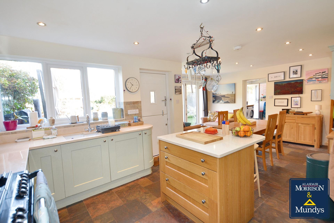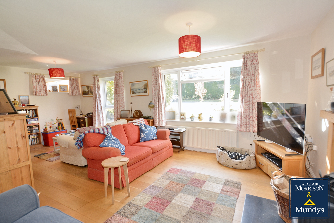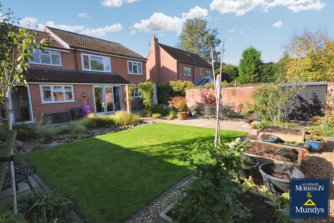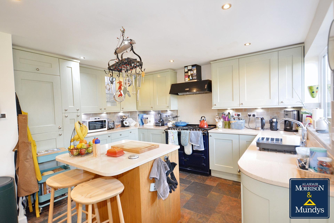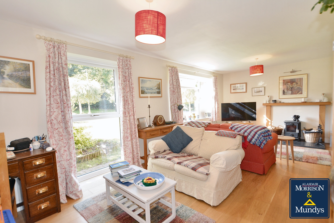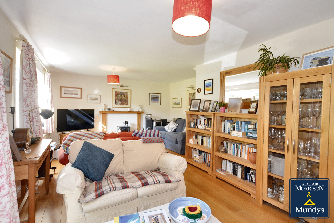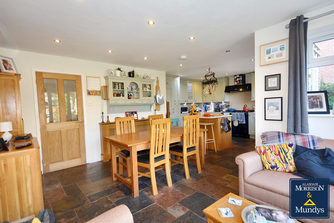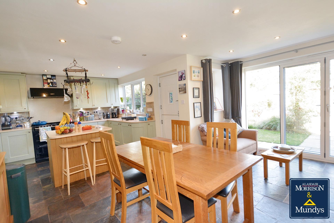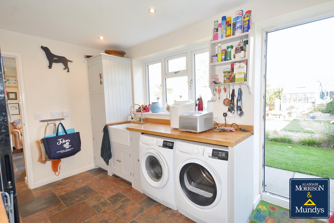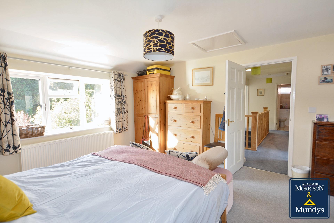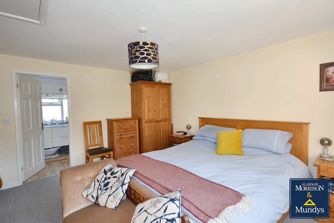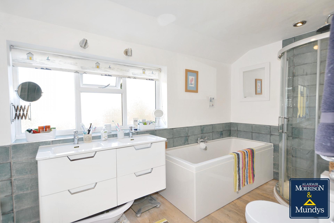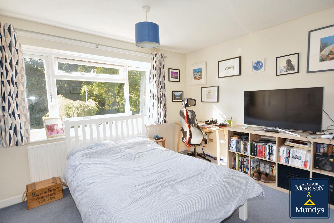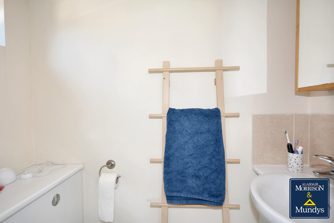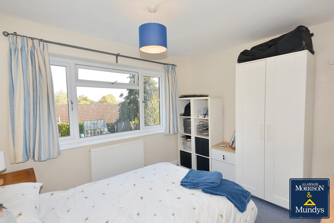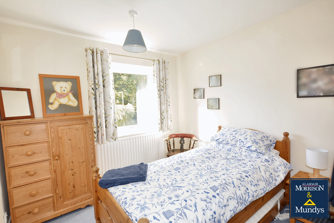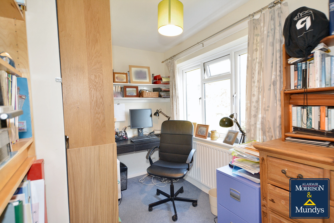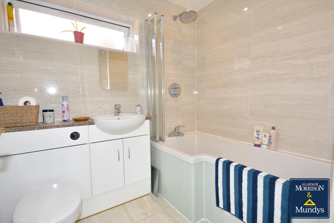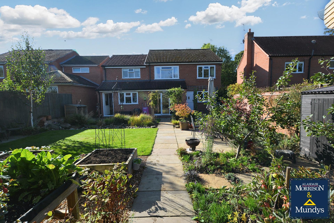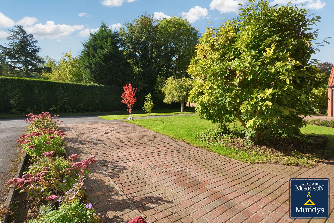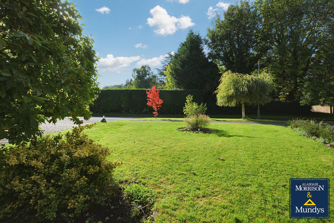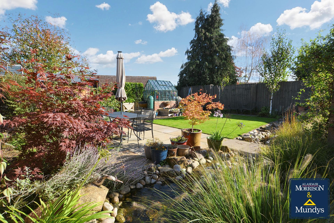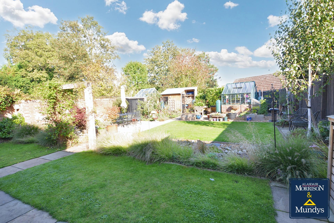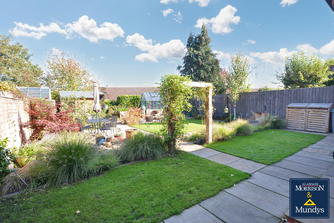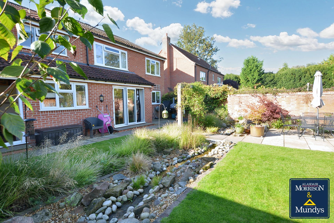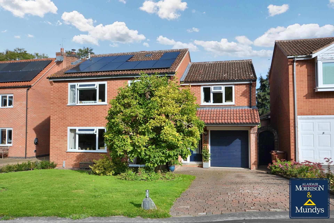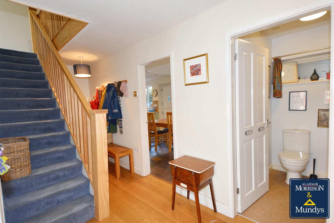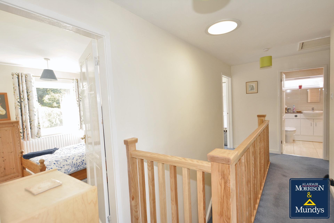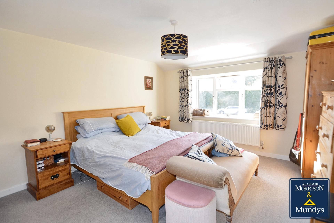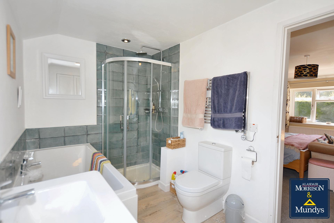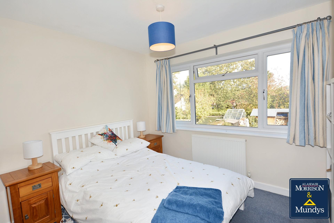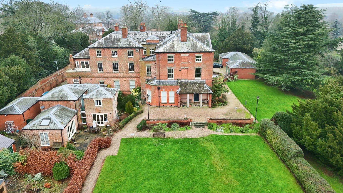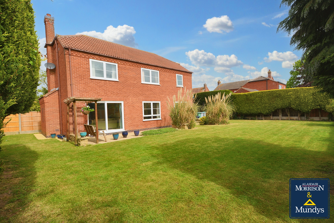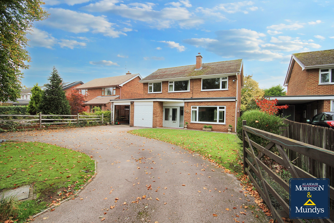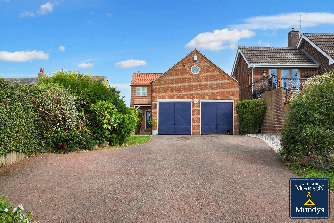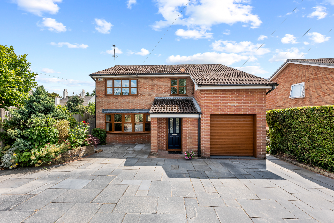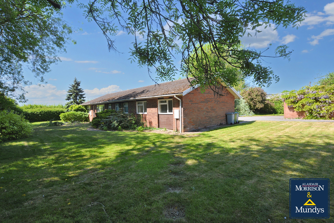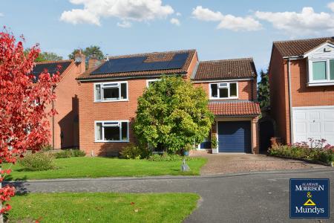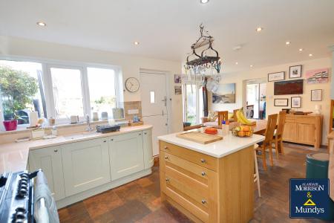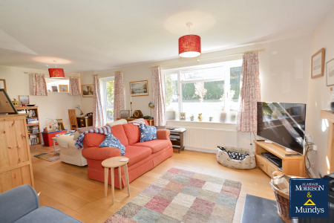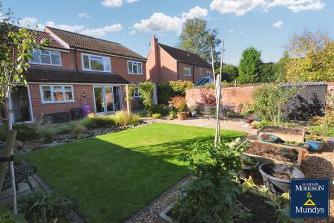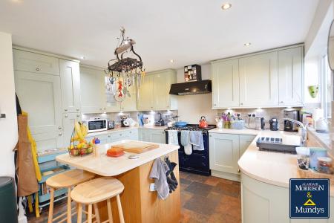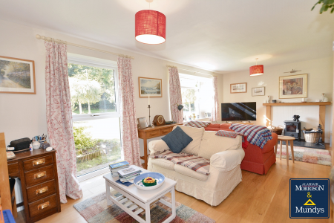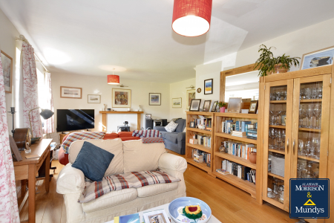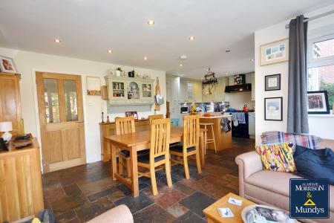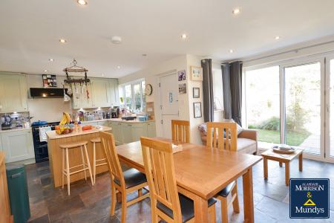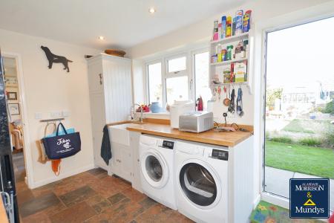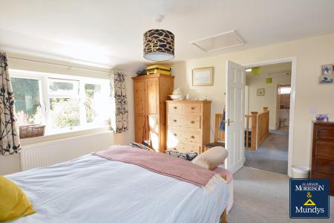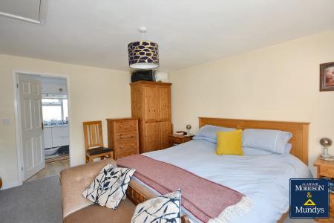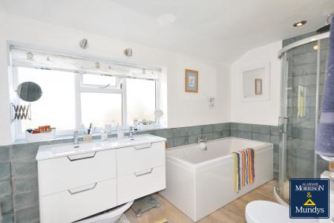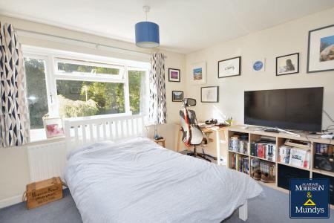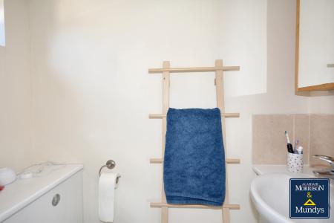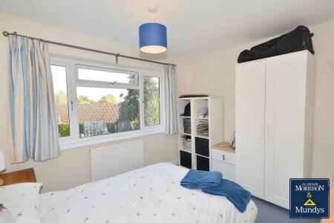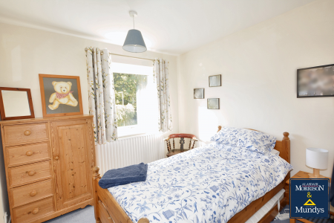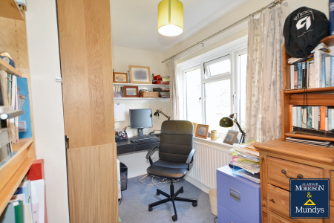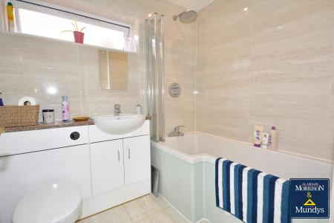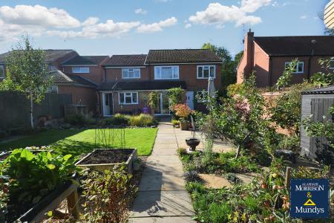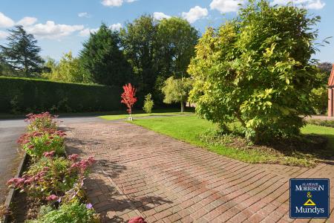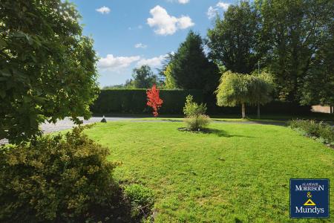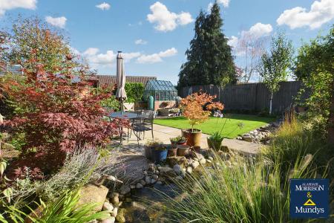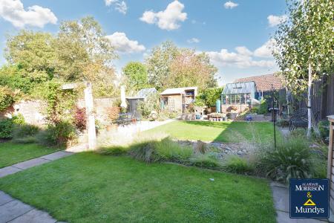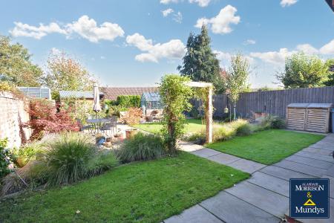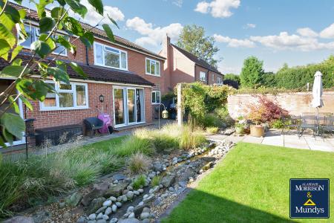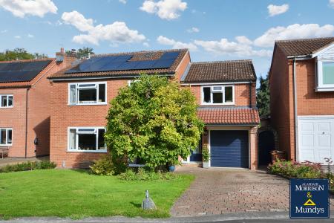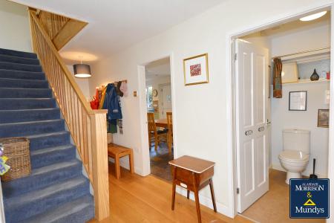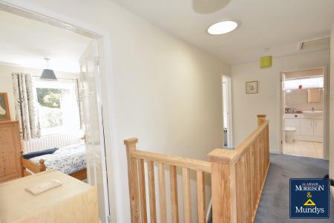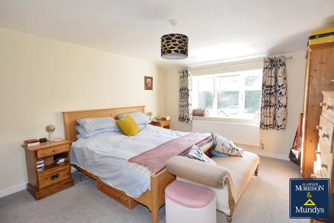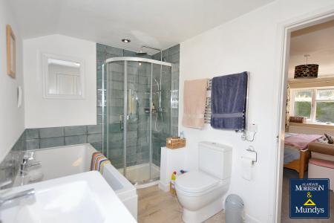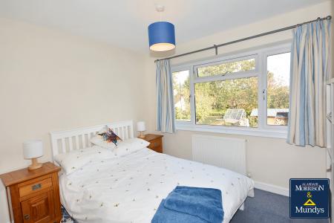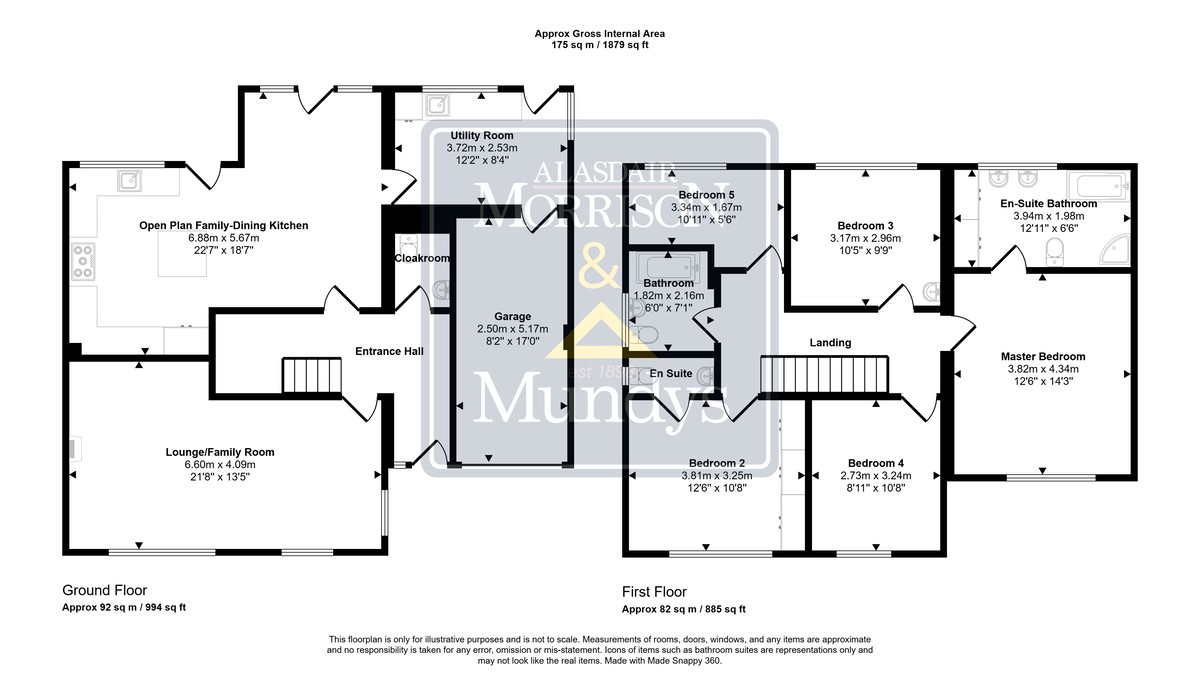- Spacious Detached Family Home
- Quiet Cul De Sac Location, Outskirts of Southwell
- Cloakroom/WC, Lounge-Family Room,
- Open Plan Family/Dining Kitchen, Utility Room
- Master Bedroom With En-Suite Bathroom
- Four Further Bedrooms, En-Suite WC
- Family Bathroom, Driveway and Garage
- Delightful Landscaped Rear Garden
- Council Tax Band - E (Newark and Sherwood)
- EPC Energy Rating - B
5 Bedroom Detached House for sale in Southwell
DESCRIPTION Situated in a quiet cul-de-sac on the outskirts of Southwell, this spacious detached family home offers well-appointed and versatile accommodation throughout. The ground floor comprises an inviting entrance hall, cloakroom/WC, a generous lounge/family room, and a stunning open-plan family/dining kitchen-perfect for modern living. A separate utility room adds practicality to the layout. Upstairs, the property offers a spacious master bedroom with en-suite bathroom, four further well-proportioned bedrooms and a contemporary family bathroom. Outside, the home enjoys a lawned front garden with a block-paved driveway leading to a single garage. The beautifully landscaped rear garden is a standout feature, boasting a bespoke waterfall, stream and with relaxing patio area-ideal for entertaining or unwinding. Additional benefits include 10 solar panels with a battery system and a newly installed boiler (2024), ensuring energy efficiency and lower running costs.
Located within easy reach of Southwell town centre, the property offers convenient access to a wide range of local amenities and excellent schools for all ages.
LOCATION Southwell is a picturesque market town known for its rich history and stunning architecture. Located in the heart of the English countryside, Southwell boasts a range of amenities and facilities. One of the town's most iconic landmarks is Southwell Minster, a stunning medieval cathedral. The town is also home to numerous quaint shops, charming cafes, and traditional pubs, providing plenty of options for dining and shopping. Southwell offers schools, healthcare providers and recreational facilities, ensuring that residents have access to essential amenities. Additionally, Southwell has good transportation links, making it easy to explore the surrounding area and beyond.
ENTRANCE HALL Glazed door giving access to entrance hall with new beech staircase off to first floor accommodation, wood flooring, under stairs storage area, radiator and door off to lounge/family room.
CLOAKROOM/WC Comprising low level WC, wash hand basin with vanity storage, splash tiled surround and radiator.
LOUNGE/FAMILY ROOM 21' 8" x 13' 5" (6.6m x 4.09m) With two double glazed windows to front elevation, two radiators, wood flooring, log burner with slate hearth and wall lights.
OPEN PLAN FAMILY DINING KITCHEN 22' 7" x 18' 7" (6.88m x 5.66m) Kitchen area having a range of wall and floor mounted units, work surface over with splash tiled surround, central island with further storage cupboards and work surface over, space for range cooker with extractor over, inset sink to work surface, double glazed window to rear elevation, larder cupboards, integrated dishwasher and fridge freezer, Indian Slate floor with underfloor heating and a family dining area offers a bi-fold door giving access to the rear landscaped garden.
UTILITY ROOM 12' 2" x 8' 4" (3.71m x 2.54m) With an additional range of base units, wooden work surface over with under-mounted Belfast sink, plumbing for washing machine and space for tumble dryer, double glazed window and door to rear garden, continuation of Indian Slate floor and door off to garage.
FIRST FLOOR LANDING With access to roof space with ladder, roof light allowing further natural light to the landing.
MASTER BEDROOM 12' 6" x 14' 3" (3.81m x 4.34m) With double glazed to front elevation, radiator and access to roof space with ladder and door off to large en-suite bathroom.
EN-SUITE BATHROOM 12' 11" x 6' 6" (3.94m x 1.98m) Comprising His-and-Hers vanity wash hand basins, panelled bath, low level WC, heated towel rail, corner shower cubicle with drench head shower, airing cupboard/linen store with shelving and double glazed window to rear elevation.
BEDROOM 2 12' 6" x 10' 8" (3.81m x 3.25m) With double glazed window to front elevation, radiator, range of fitted wardrobes and door off to en-suite.
EN-SUITE Comprising low level WC, wash hand basin with splash tiled surround and double glazed window to side elevation.
BEDROOM 3 10' 5" x 9' 9" (3.18m x 2.97m) With double glazed window to rear elevation, radiator and vanity wash hand basin.
BEDROOM 4 26' 2" x 10' 8" (8m x 3.25m) With double glazed window to front elevation and radiator.
BEDROOM 5/STUDY 10' 11" x 5' 6" (3.33m x 1.68m) With double glazed window to rear elevation and radiator.
BATHROOM 6' 0" x 7' 1" (1.83m x 2.16m) Comprising panelled shower/bath with glazed side screen and drench head shower, His-and-Hers vanity wash hand basin, low level WC, heated towel rail, double glazed window to side elevation, tiled surround.
OUTSIDE There is a lawned garden to the front of the property with flower/shrub beds, block paved driveway offering parking for 2/3 cars, established trees, additional lawned area and Yew hedge offering privacy. Access can be gained to the rear garden via either side of the property, the main side access offers side gate with external light which leads to the totally enclosed rear landscaped garden, lovingly maintained by the present owners offering a lawned area, flagstone pathway, a patio area, a small stream runs just the width of the property with a waterfall which has been added by the current owners, greenhouse, storage shed, external lighting, established fruit trees, vegetable beds, external tap, fence and brick wall boundary. There is an additional shed with electric which is available by separate negotiation.
GARAGE 8' 2" x 17' 0" (2.49m x 5.18m) Single garage with light and power, electric roller door, Worcester central heating boiler and door returning to the utility room.
NOTES The property benefits from a new boiler which was added in 2024, in addition benefiting from 10 solar panels which provides 40% of the electricity and has a battery storage in the garage. The property also benefits from fibre broadband.
Property Ref: 675747_102125035214
Similar Properties
2 Bedroom Apartment | £550,000
Prime First Floor Apartment in a Striking Grade II Listed Georgian Residence. This exceptional first floor apartment is...
Marlock Close, Fiskerton, Southwell
4 Bedroom Detached House | Guide Price £525,000
Situated in this popular Trent Valley Village and positioned in a quiet cul-de-sac location, this well-appointed Detache...
4 Bedroom Detached House | £500,000
This fabulous detached family home occupies an excellent plot within the highly sought-after village of Fiskerton, perfe...
4 Bedroom Detached House | Guide Price £568,400
Exceptionally well-appointed detached family home situated in an elevated position with far reaching field views, loving...
5 Bedroom Detached House | £580,000
Situated in the prime residential location of Westhorpe this spacious and well appointed detached property sits on a pri...
Station Road, Bleasby, Nottingham
4 Bedroom Detached Bungalow | From £595,000
NO ONWARD CHAIN - Situated on a spacious private plot off Station Road this well appointed detached bungalow is accessed...

Alasdair Morrison & Mundys (Southwell)
Southwell, Nottinghamshire, NG25 0EN
How much is your home worth?
Use our short form to request a valuation of your property.
Request a Valuation
