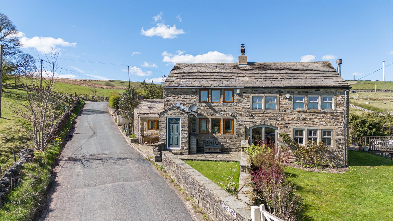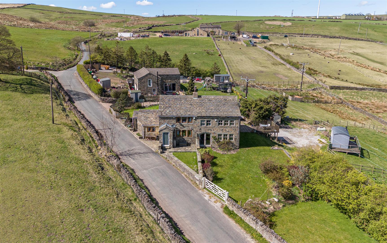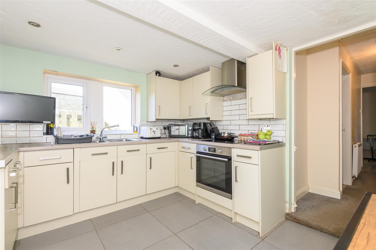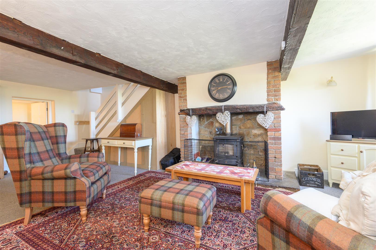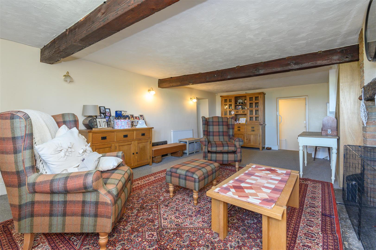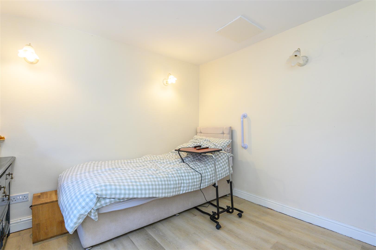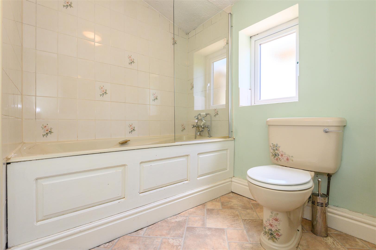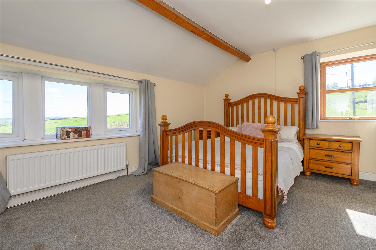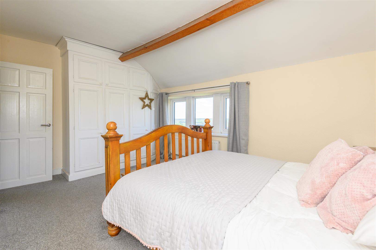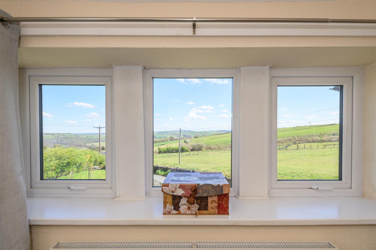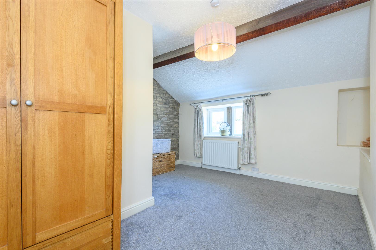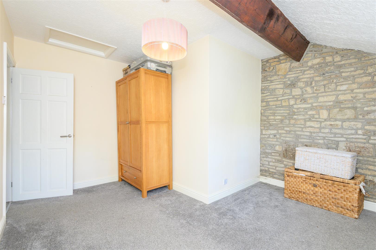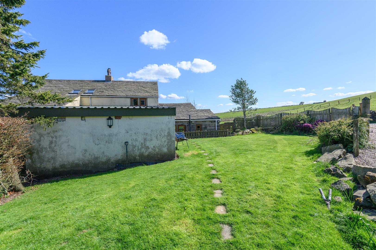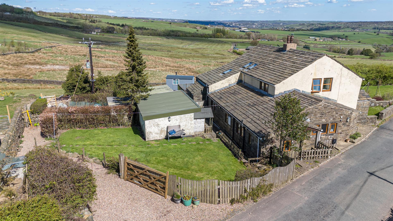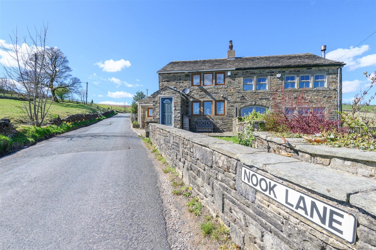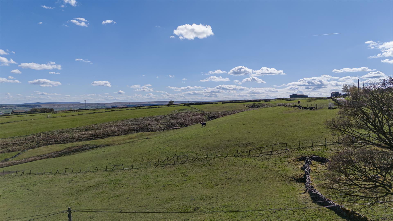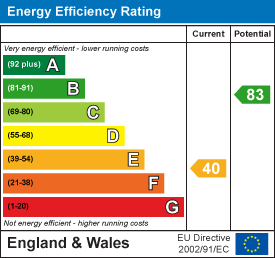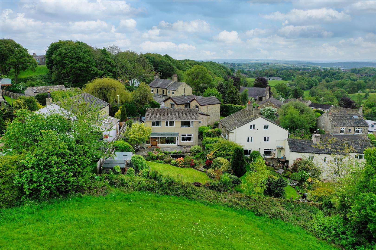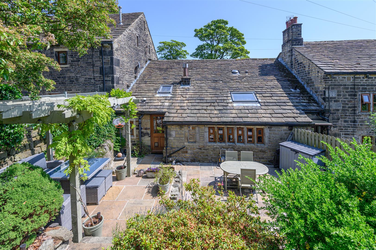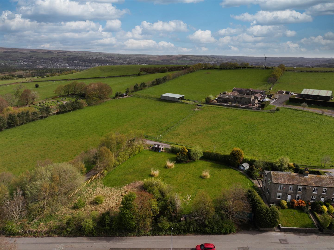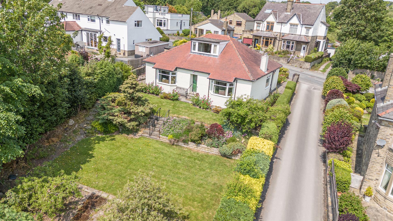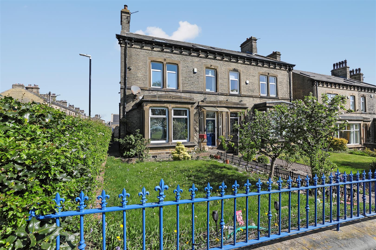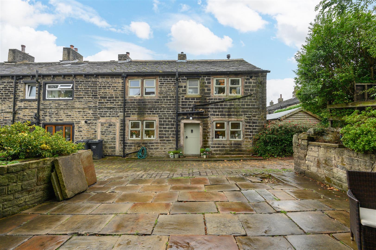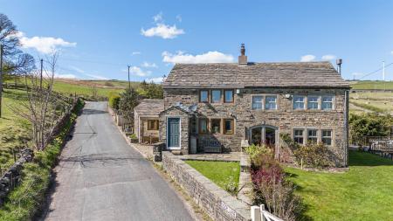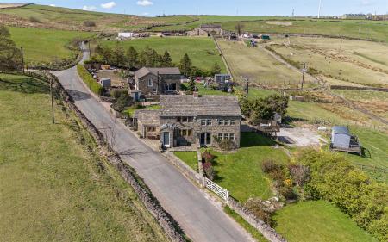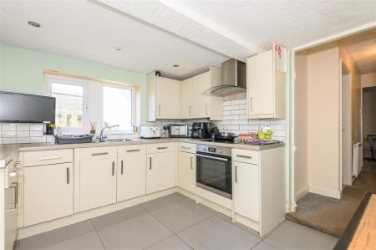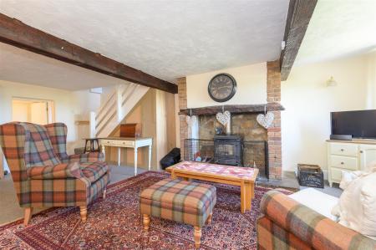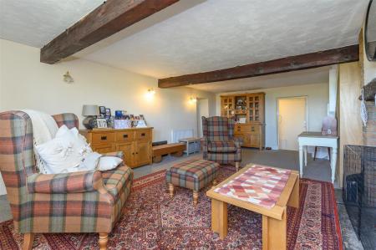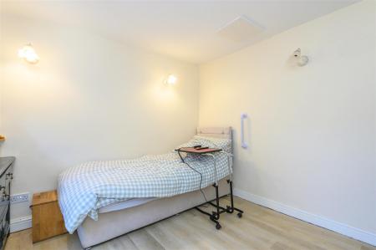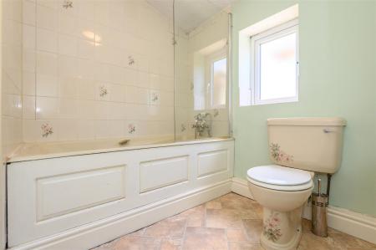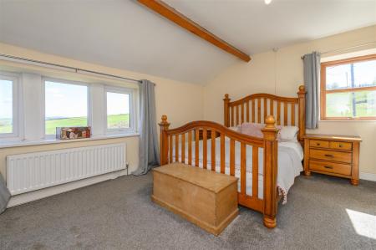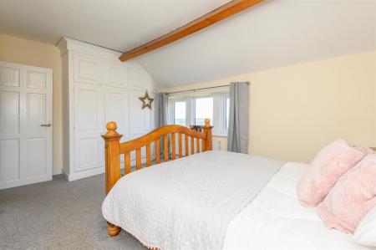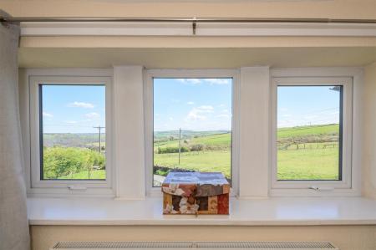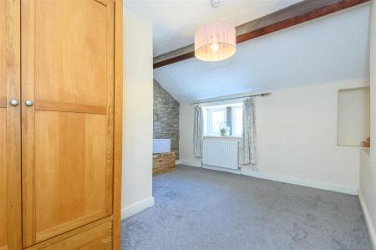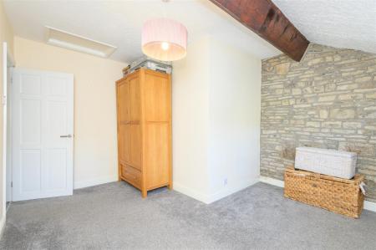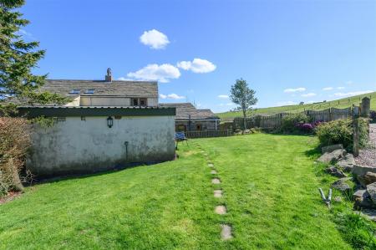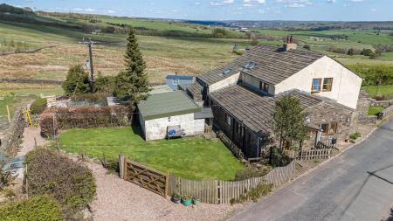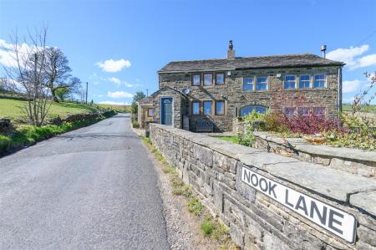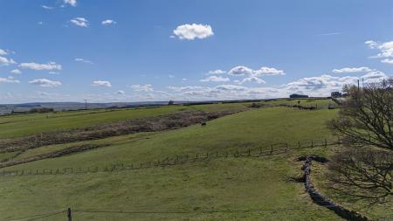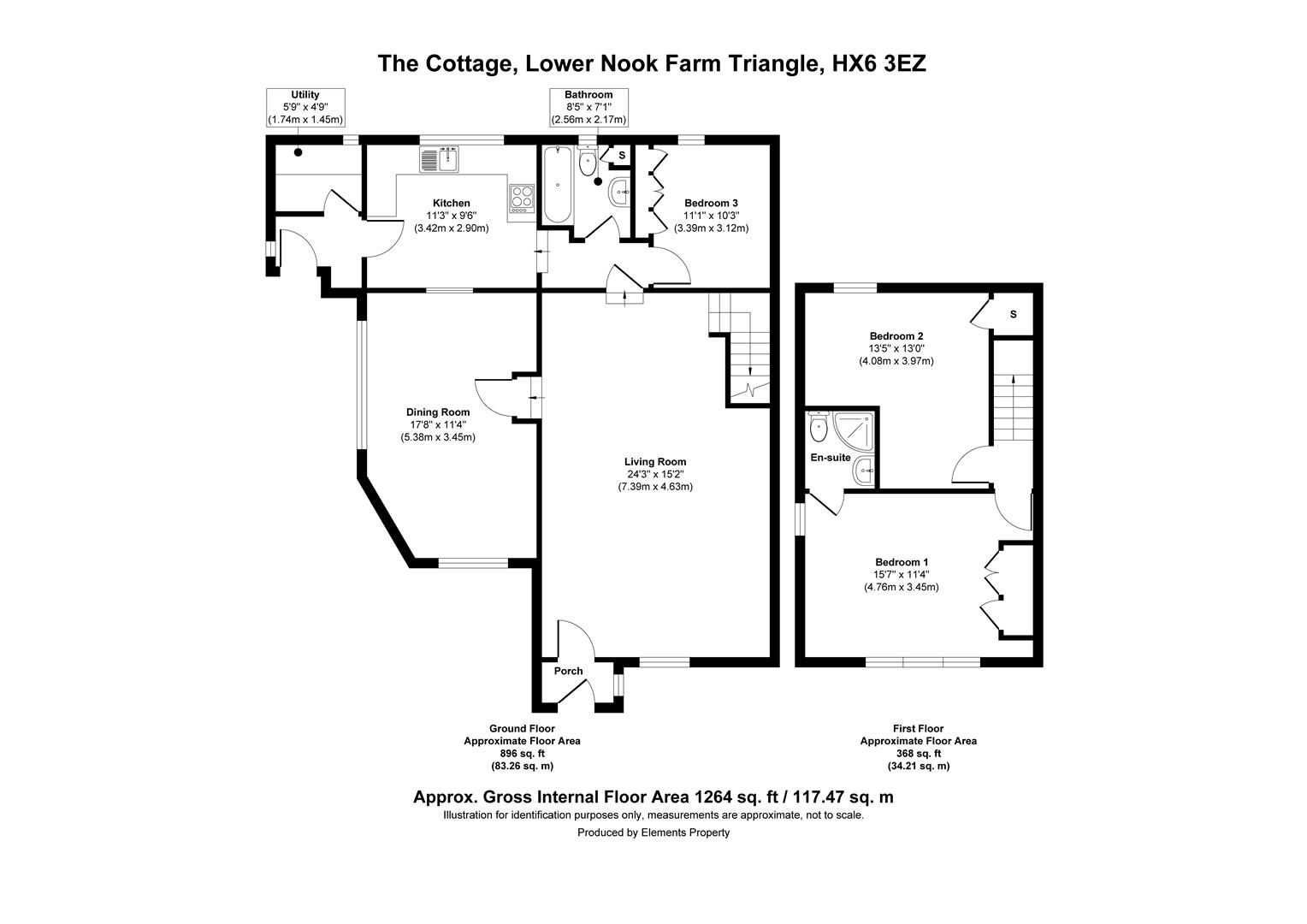- Countryside cottage
- Stunning views
- Approx. 1 acre of land
- Parking for 2 cars
- Desirable location
- Great potential
3 Bedroom Cottage for sale in Sowerby Bridge
Set in the sought-after location of Triangle, this charming cottage at Lower Nook Farm offers a rare opportunity for renovation and personalisation. Brimming with character, the property presents a blank canvas for those looking to create a bespoke countryside retreat.
The internal layout briefly comprises three bedrooms, a spacious main lounge, a separate dining room, a kitchen, and a family bathroom. With its traditional footprint and well-proportioned rooms, the property holds excellent potential to be transformed into a warm and inviting home.
Externally, the cottage benefits from off-road parking for two vehicles, alongside both front and rear lawned areas that provide peaceful outdoor spaces. A stone patio wraps around the property, ideal for alfresco dining or entertaining, and there is also a generously sized storage building- perfect for garden storage or conversion into a workshop.
Adding significant appeal, the property is offered with approximately one acre of additional land. This versatile parcel is well-suited for grazing small livestock, creating extensive gardens, or simply enjoying as open green space - a true asset for those seeking a semi-rural lifestyle.
Location - Situated in Triangle between Ripponden and Sowerby Bridge the property is conveniently located to take advantage of the excellent commuter links by road and rail. The M62 motorway network is within easy reach and local railway stations run regular services connecting the main northern business centres. Whilst offering a semi-rural setting a wide range of amenities exist within a short distance including a range of independent shops in Ripponden, along with a range of larger retailers and supermarkets located in Sowerby Bridge and Halifax.
General Infromation - Access to the property is gained via a side elevation entrance, leading into a welcoming hallway. Immediately to the left is a practical utility room, while to the right, you'll find access to a well-proportioned dining room.
Continuing straight ahead, you enter the kitchen - a bright and functional space overlooking the rear garden. The kitchen is fully fitted with a range of wooden base, wall, and drawer units, complemented by contrasting worktops. A stainless-steel sink with mixer tap completes the setup.
Adjacent to the kitchen is the main bathroom, fitted with a panelled bath, W/C, and pedestal sink.
Further along the ground floor is the first bedroom, offering views over the rear garden - an ideal space for guests or use as a home office.
Stepping up into the main lounge, you're welcomed into a spacious yet cosy living area. A standout feature of this room is the statement multi-fuel burner, set within a charming brick-built surround, creating a warm and inviting focal point. The lounge benefits from a front-facing aspect, offering picturesque views over the Calder Valley, and includes a secondary access door to the front elevation.
Ascending to the first floor, you'll find two generously sized double bedrooms. The principal bedroom enjoys an outlook over the front lawn and rolling countryside beyond. It also benefits from a private en-suite, complete with a walk-in shower and W/C. The second upstairs bedroom overlooks the rear garden, offering a peaceful and private retreat.
Externals - Externally, the property is complemented by a well-maintained grassed lawn and a private driveway, providing convenient off-road parking. A stone patio elegantly wraps around the exterior, offering an ideal setting for outdoor dining or entertaining.
Additionally, the property includes access to a generously sized storage building - perfectly suited for garden storage or potential workshop use.
A notable feature of this offering is the inclusion of approximately one acre of adjoining land. This versatile space presents excellent potential for use as grazing land for small flocks or as an expansive extension to the garden - ideal for those seeking a semi-rural lifestyle with room to grow.
Services - We understand that the property benefits from mains electric, LPG gas, borehole water supply, and drainage via a septic tank. Please note that none of the services have been tested by the agents, we would therefore strictly point out that all prospective purchasers must satisfy themselves as to their working order.
Directions - From Halifax town centre proceed onto the A58 through Sowerby Bridge, take a right onto Oak Hill Road, follow the road through Mill Bank and Cottonstones. Turn left onto Kennel Lane. Proceed up the hill and continue straight ahead onto the track signed as bridle way. Follow the track to the bottom where the property can be found ahead of you.
For satellite navigation - HX6 3EZ
What3words - streak.dispenser.poetry
Property Ref: 693_33837088
Similar Properties
The Spinney, 16, Queens Road, Norwood Green, Halifax, HX3 8RA
3 Bedroom Detached House | Guide Price £450,000
Nestled on an exclusive location within the highly desirable village location of Norwood Green. Boasting far reaching pi...
48, Rochdale Road, Ripponden, HX6 4JU
3 Bedroom Terraced House | Guide Price £450,000
STYLISH FORMER INN TURNED FAMILY HOME IN THE HEART OF RIPPONDENA striking conversion of a former public house, 48 Rochda...
4 Bedroom Semi-Detached House | Offers in region of £450,000
SET IN 0.71 ACRES WITH POTENTIAL TO DEVELOP SUBJECT TO PPThis 4 bedroom semi-detached property is set in an enviable pos...
89, Bramley Lane, Hipperholme, HX3 8NS
5 Bedroom Detached House | Guide Price £470,000
A RARE OPPORTUNITY TO CREATE YOUR FOREVER HOME IN SOUGHT-AFTER HIPPERHOLMETucked away in one of Hipperholme's most desir...
19, Savile Park Halifax, HX1 3EA
6 Bedroom Semi-Detached House | Offers in region of £475,000
A GRAND AND VERSATILE VICTORIAN RESIDENCE ON SAVILE PARKWith commanding views over the much-loved Savile Park, this eleg...
Hubberton Green, Sowerby Bridge
4 Bedroom End of Terrace House | Guide Price £475,000
CHARACTERFUL FOUR-BEDROOM HOME WITH LARGE OUTBUILDING IN PICTURESQUE HUBBERTON GREENA beautifully-refurbished four-bedro...

Charnock Bates (Halifax)
Lister Lane, Halifax, West Yorkshire, HX1 5AS
How much is your home worth?
Use our short form to request a valuation of your property.
Request a Valuation
