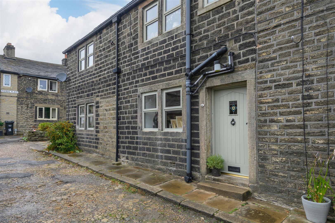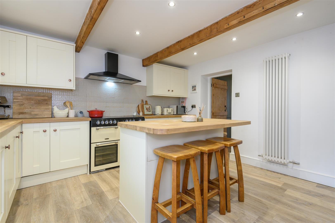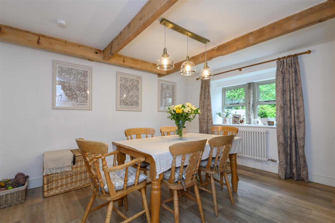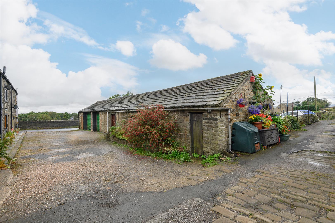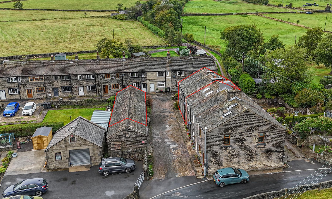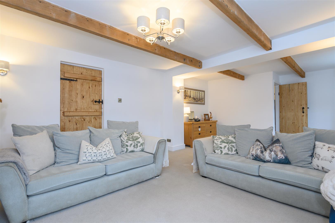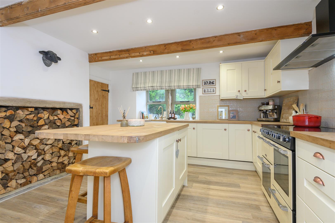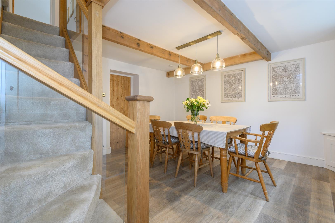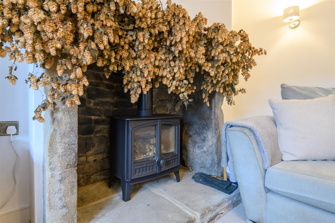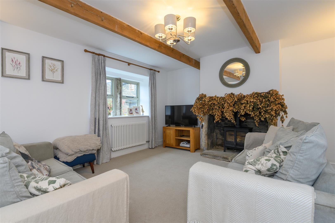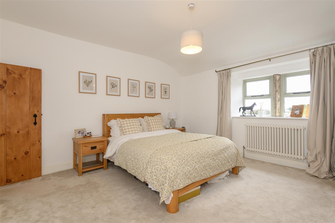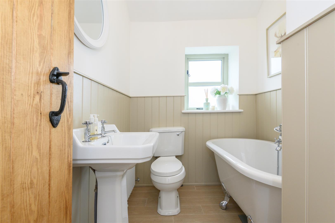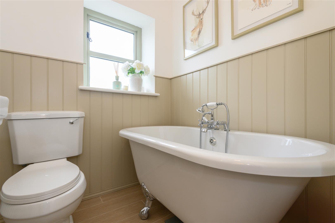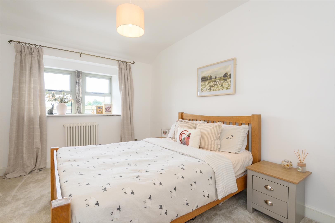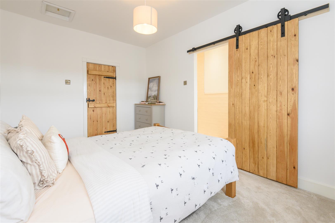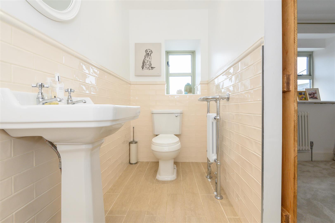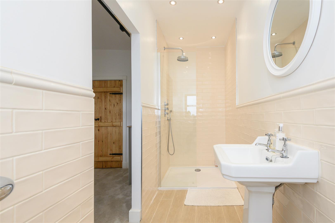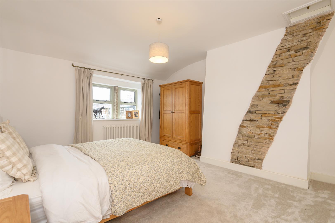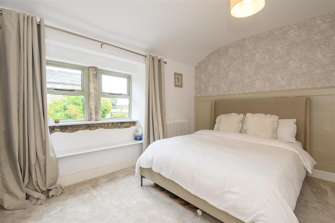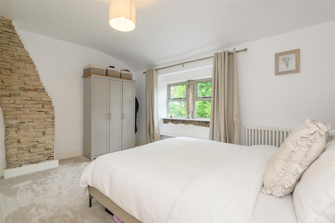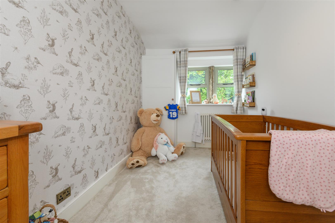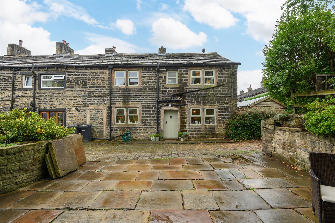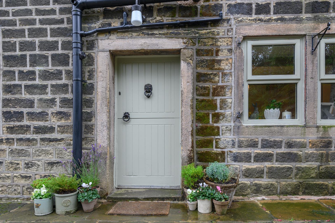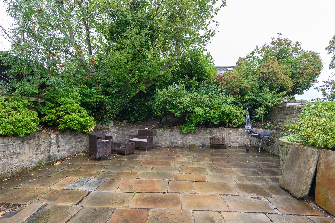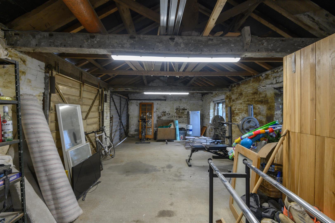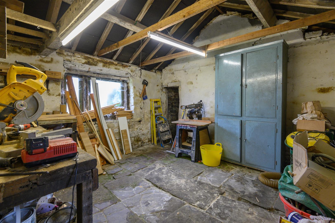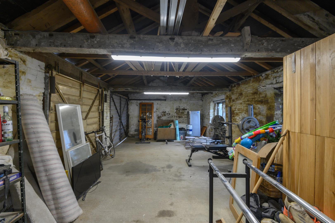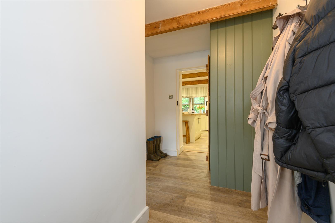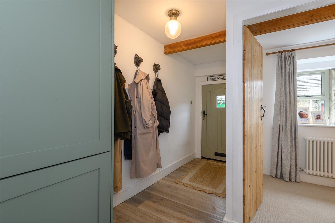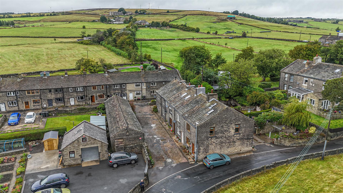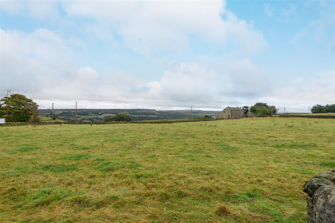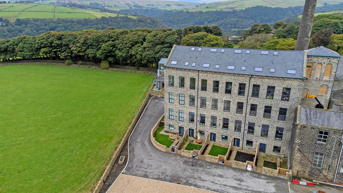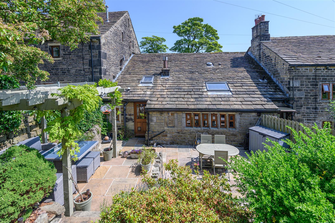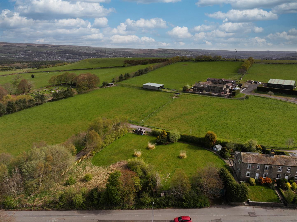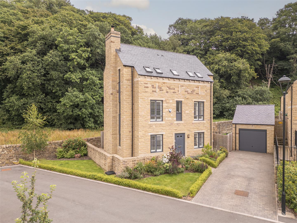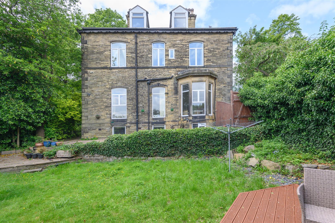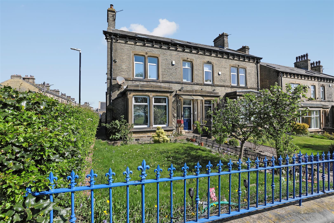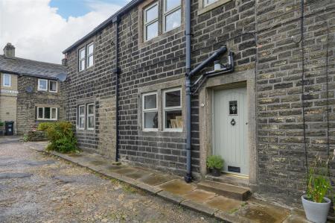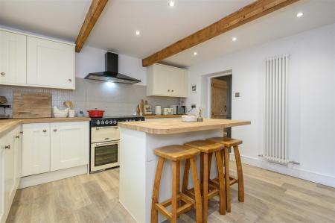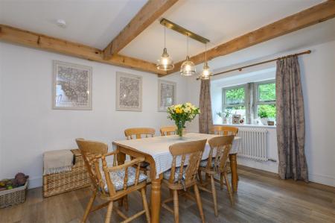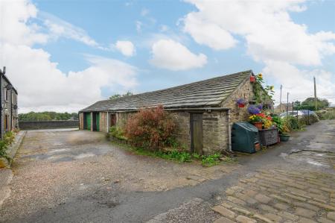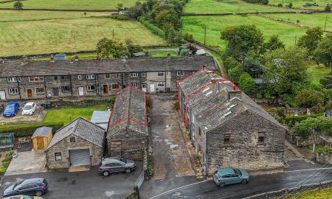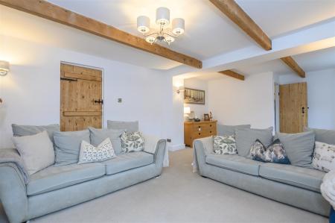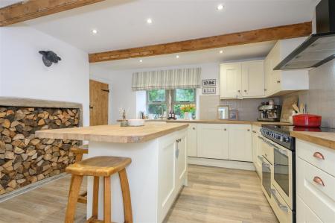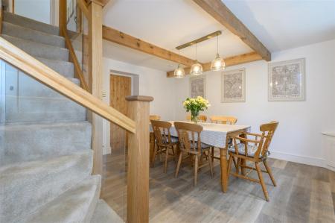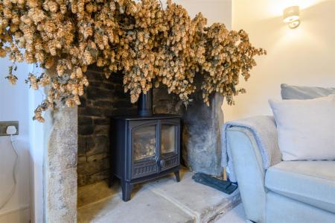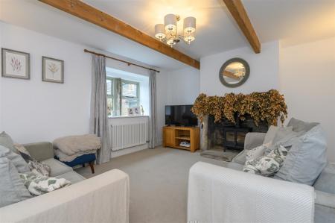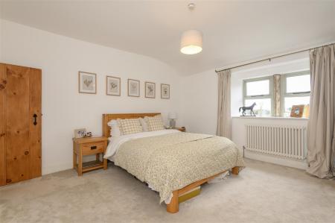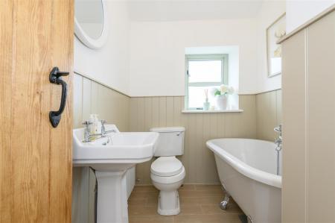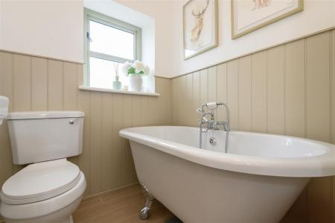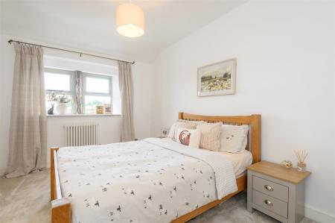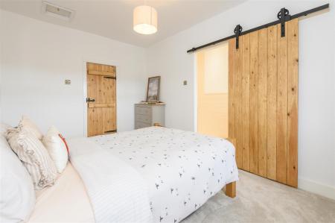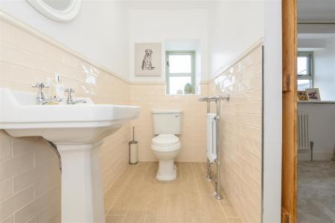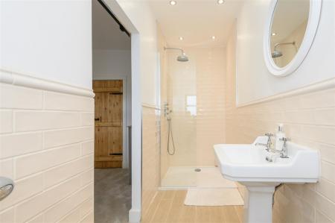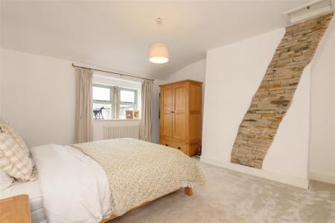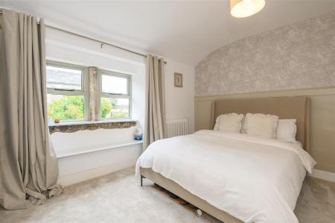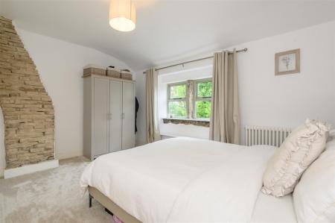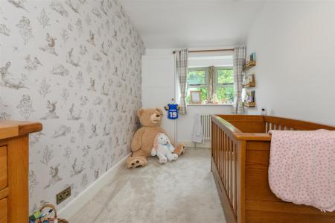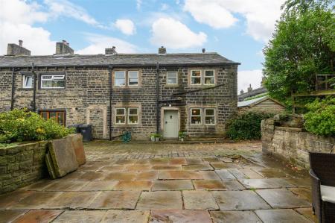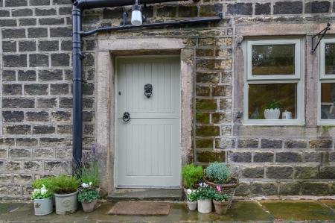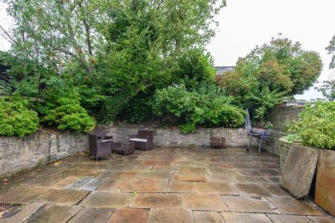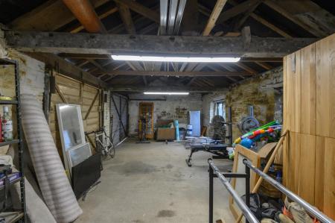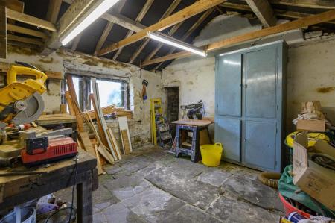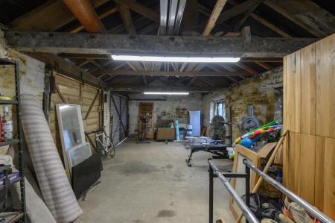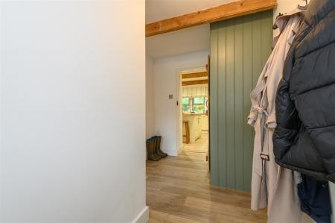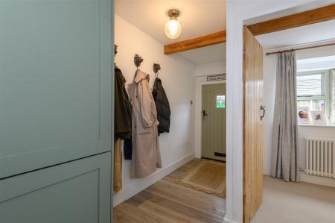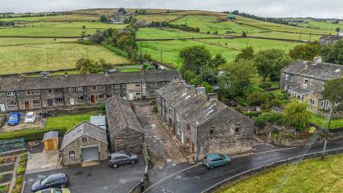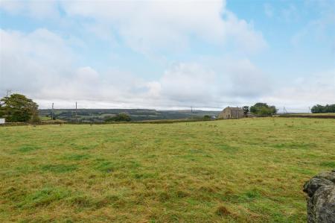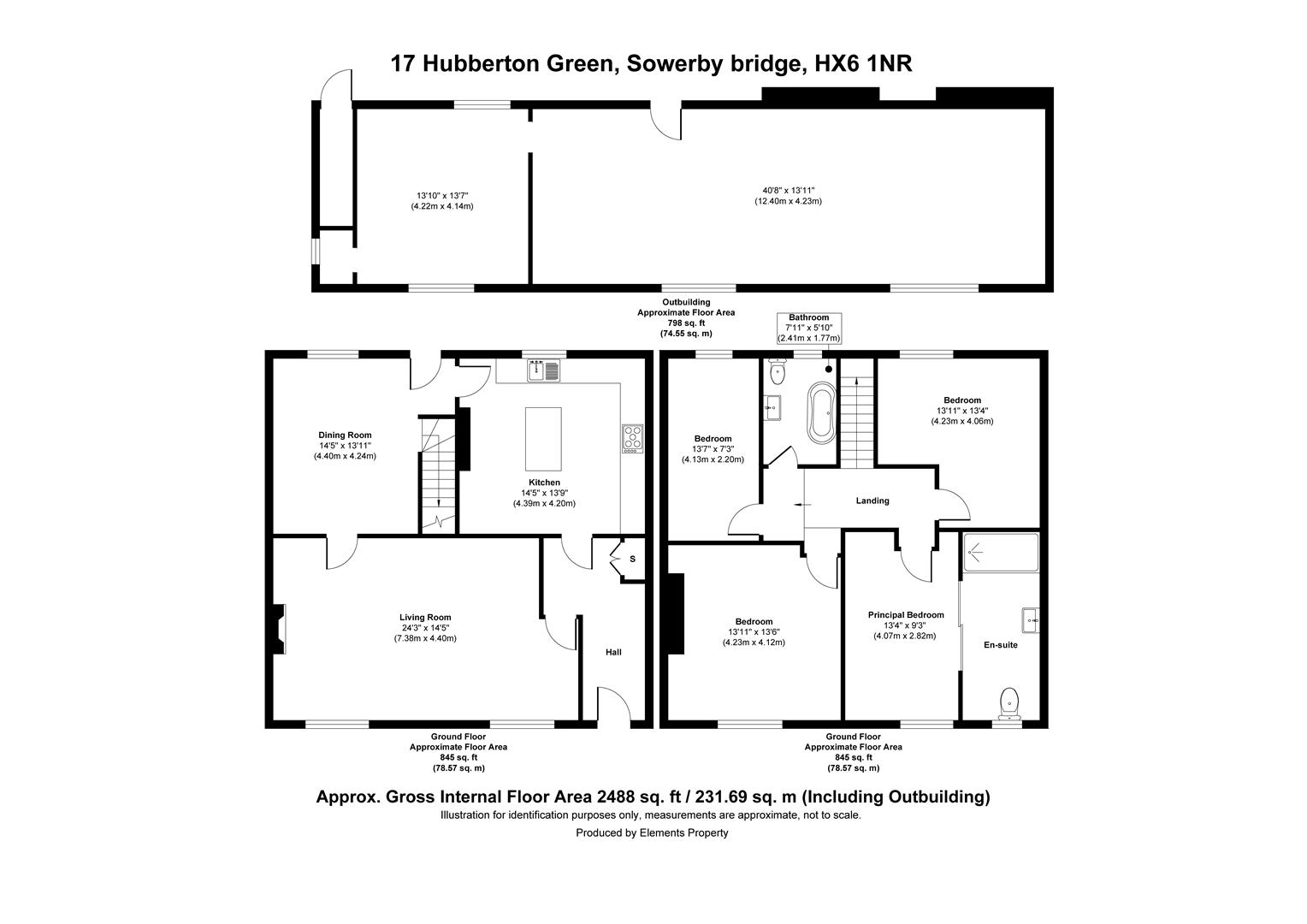- Beautifully refurbished four-bedroom end terrace, formerly four cottages
- Retains charming period features including exposed beams, stone mullion windows and cottage doors
- Shaker-style kitchen with island seating, Belfast sink and Cookmaster range cooker
- Spacious lounge with mullion windows and wood-burning stove set within a stone surround
- Separate dining area with feature barn door and access to the rear yard
- Principal bedroom with ensuite rainfall shower and field views
- Three further double bedrooms, each with unique character and mullion windows
- Stylish family bathroom with freestanding bath and wood panelling
- Substantial outbuilding offering garage/workshop space for up to four cars
- Semi-rural hamlet location with countryside walks, local pubs and excellent commuter links nearby
4 Bedroom End of Terrace House for sale in Sowerby Bridge
CHARACTERFUL FOUR-BEDROOM HOME WITH LARGE OUTBUILDING IN PICTURESQUE HUBBERTON GREEN
A beautifully-refurbished four-bedroom end terrace, formerly four cottages, 17 Hubberton Green blends rich period character with modern comfort. With high ceilings, exposed beams, stone mullion windows, and cottage doors throughout, this home offers charm at every turn. Outside, a double garage/workshop and ample parking provide excellent practicality, while the rear yard offers space to relax or entertain.
GROUND FLOOR
ENTRANCE
A welcoming front door with stained-glass panel opens into a hallway with bespoke floor-to-ceiling storage, with space and plumbing for laundry appliances..
KITCHEN
The heart of the home, the Shaker-style kitchen combines timeless elegance with functionality. Cream cabinetry is topped with solid wooden worktops, complemented by a Belfast sink, Beko dishwasher, and Cookmaster range with induction hob and extractor. A recess next to the chimney breast is large enough to accommodate a double fridge freezer, while a charming fireplace serves as a log store. A central island offers integrated storage and seating for four, ideal for informal dining.
LOUNGE
Light and inviting, this spacious reception features two sets of stone mullion windows, exposed wooden beams, and a wood-burning stove set within a stone surround.
DINING AREA
Perfect for family gatherings, the dining space enjoys rear mullion windows, a feature barn door to the yard, exposed beams, and access to the first floor via the staircase.
---
FIRST FLOOR
Plush carpets run throughout the bedrooms, enhancing comfort.
FAMILY BATHROOM
Finished with wood panelling, this stylish bathroom includes a freestanding bath with shower attachment, traditional sink and toilet, and a heated towel rail.
PRINCIPAL SUITE
A double bedroom with field views from mullion windows, loft access, and a sliding door to a modern ensuite with a walk-in rainfall shower, traditional suite, and heated towel rail.
DOUBLE BEDROOM
A spacious double featuring exposed brick detailing, stone mullion windows overlooking fields, and loft access.
DOUBLE BEDROOM
Beautifully styled with partial wood panelling and exposed stonework, enjoying leafy outlooks through mullion windows.
DOUBLE BEDROOM
Currently used as a nursery, with stone mullion windows, leafy views, and access to a boarded loft.
---
EXTERNALS
OUTBUILDING
A versatile outbuilding can serve as a garage for up to four cars and a workshop area, perfect for hobbies or storage.
REAR YARD
A flagged space, providing a spot to relax outdoors or serving as additional parking for up to two cars. Mature trees provide natural privacy and a tranquil backdrop.
---
LOCATION
Hubberton Green is a sought-after semi-rural hamlet just outside Sowerby Bridge. Surrounded by rolling Calderdale countryside, the property offers excellent access to walking routes, charming local pubs, and everyday amenities. For commuters, Sowerby Bridge station provides rail links to Leeds and Manchester, while the M62 is within easy reach. Well-regarded schools are close by, making this an ideal family base.
---
KEY INFORMATION
- Fixtures and fittings: Only fixtures and fittings mentioned in the sales particulars are included in the sale.
- Wayleaves, easements and rights of way: The sale is subject to all of these rights whether public or private, whether mentioned in these particulars or not.
- Local authority: Calderdale
- Council tax band: D
- Tenure: Freehold
- Property type: End of terrace
- Property construction: Stone
- Electricity supply: E.ON
- Gas supply: E.ON
- Water supply: Yorkshire Water
- Sewerage: Yorkshire Water
- Heating: Gas and electric central heating, wood burner
- Broadband: Vodafone
- Mobile signal/coverage:
- Parking: Parking for up to four cars in the outbuilding, plus up to two cars on the flagged area and on-street parking in front of the house.
---
Viewing is essential to fully appreciate the unique nature of this property.
Get in touch to arrange your private tour today.
Property Ref: 693_34153085
Similar Properties
1, Carding Mill, Old Town Mill Lane, Old Town, Hebden Bridge, West Yorkshire, HX7 8SW
3 Bedroom End of Terrace House | £450,000
Phase two of the Old Town Mill development, known as Carding Mill, comprises ten properties set over five floors of the...
48, Rochdale Road, Ripponden, HX6 4JU
3 Bedroom Terraced House | Guide Price £450,000
STYLISH FORMER INN TURNED FAMILY HOME IN THE HEART OF RIPPONDENA striking conversion of a former public house, 48 Rochda...
4 Bedroom Semi-Detached House | Offers in region of £450,000
SET IN 0.71 ACRES WITH POTENTIAL TO DEVELOP SUBJECT TO PPThis 4 bedroom semi-detached property is set in an enviable pos...
5 Bedroom Detached House | Offers in region of £465,000
A BEAUTIFULLY-PRESENTED MODERN HOME IN SOUGHT-AFTER HAWORTHPerfectly positioned on the edge of Haworth's celebrated coun...
1 Arden Lodge, 140, Savile Park Road, Savile Park, West Yorkshire, HX1 2XR
6 Bedroom Semi-Detached House | Guide Price £470,000
GRAND VICTORIAN HOME WITH PERIOD ELEGANCE AND FLEXIBLE LIVING ACROSS FOUR FLOORSPositioned along the sought-after Savile...
19, Savile Park Halifax, HX1 3EA
6 Bedroom Semi-Detached House | Offers in region of £475,000
A GRAND AND VERSATILE VICTORIAN RESIDENCE ON SAVILE PARKWith commanding views over the much-loved Savile Park, this eleg...

Charnock Bates (Halifax)
Lister Lane, Halifax, West Yorkshire, HX1 5AS
How much is your home worth?
Use our short form to request a valuation of your property.
Request a Valuation
