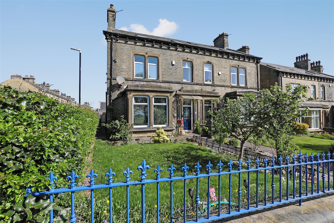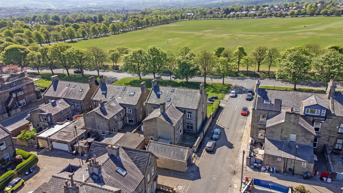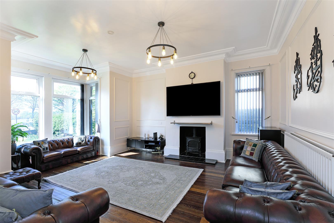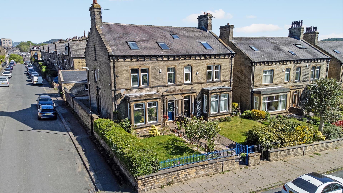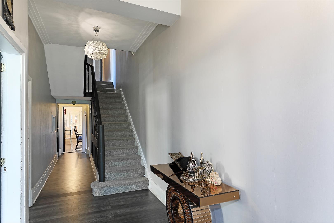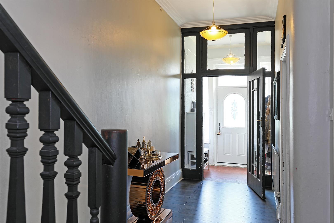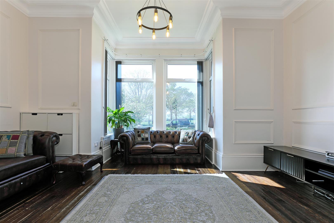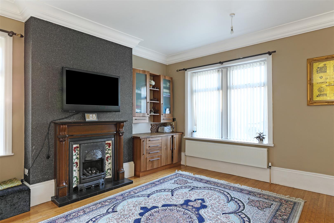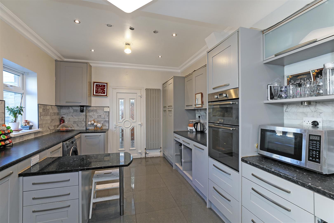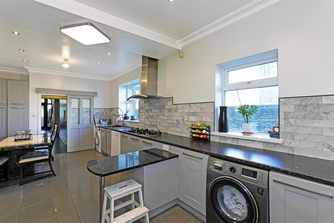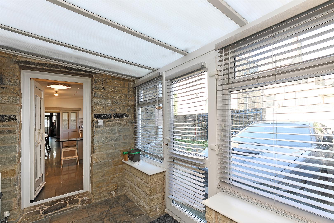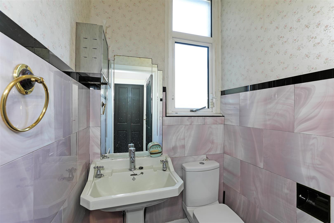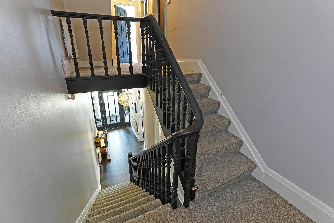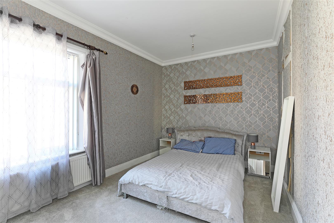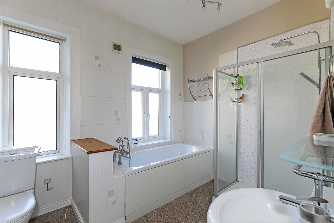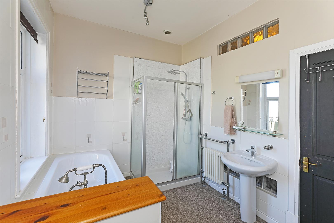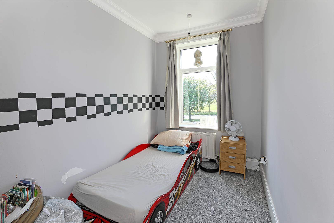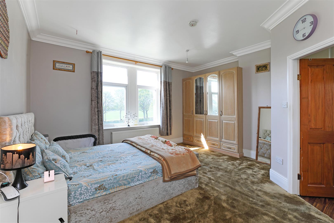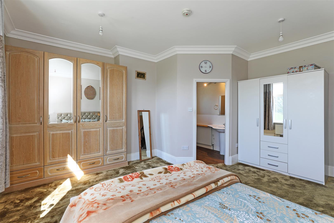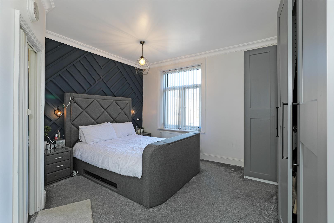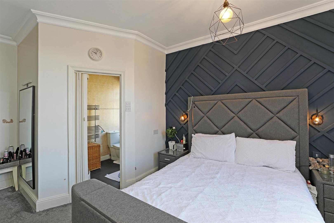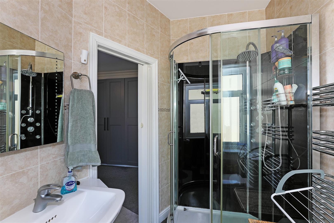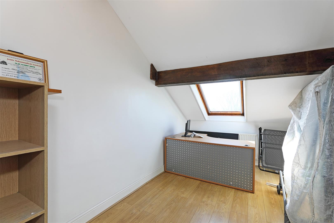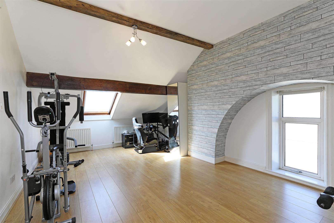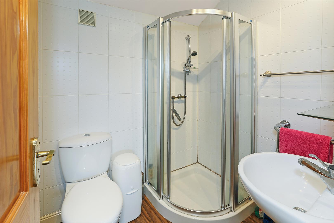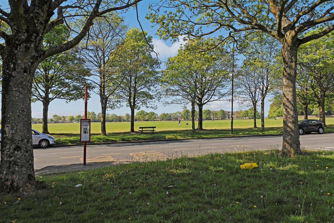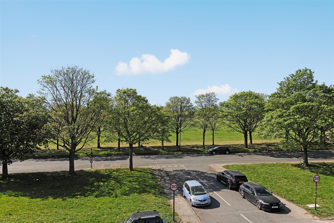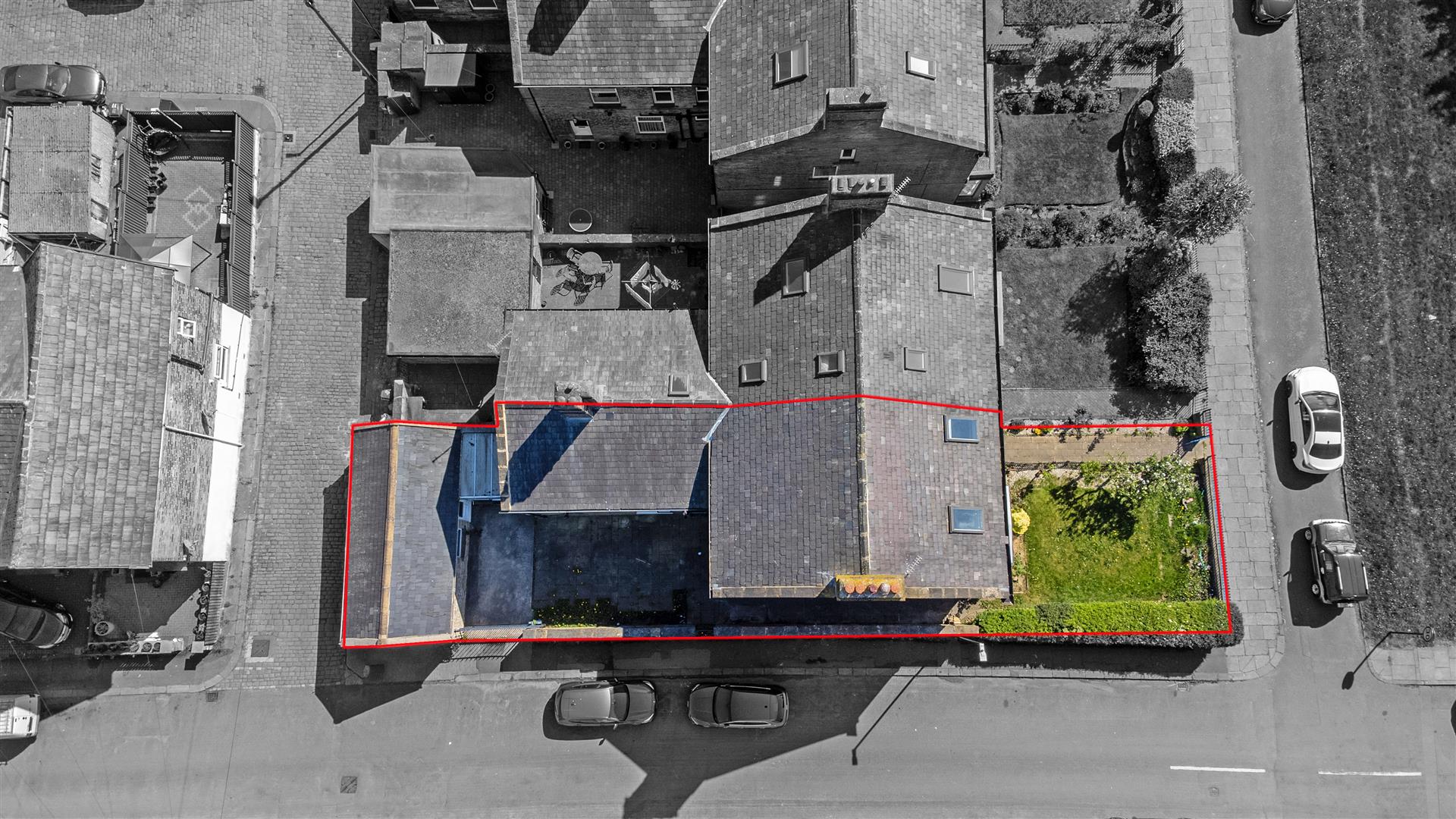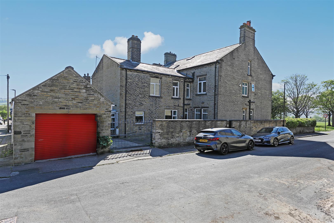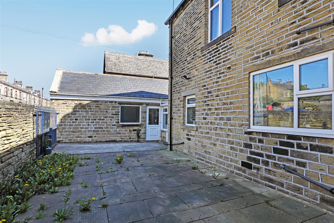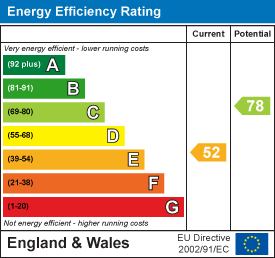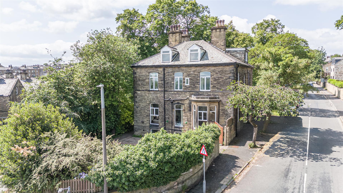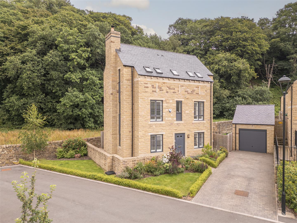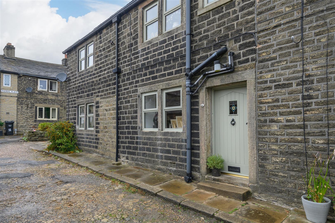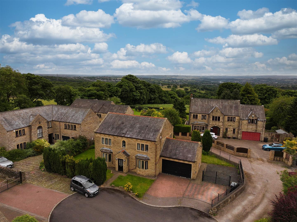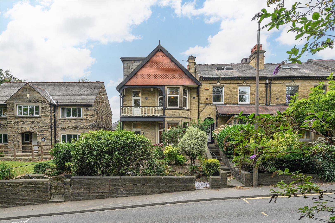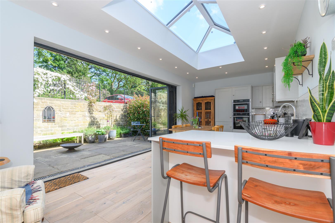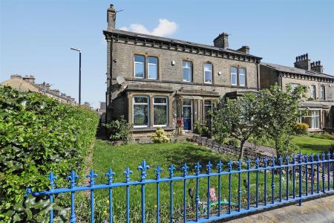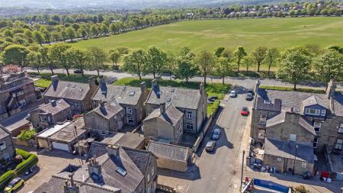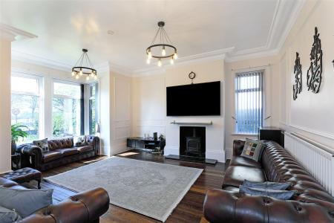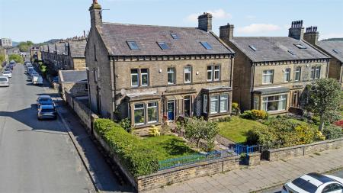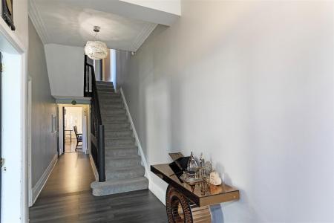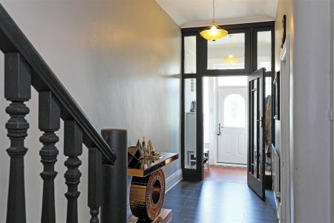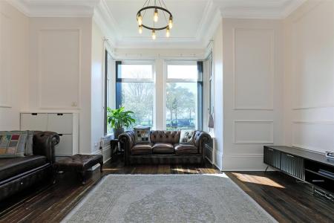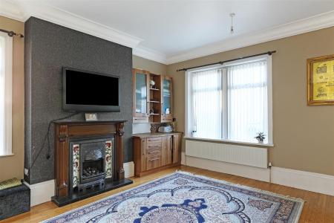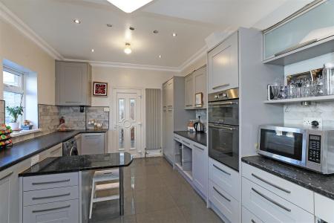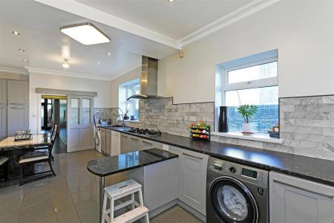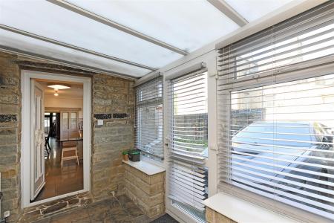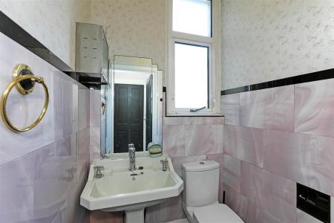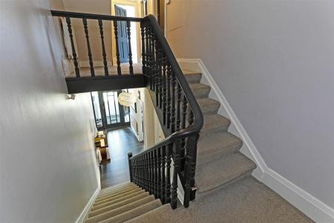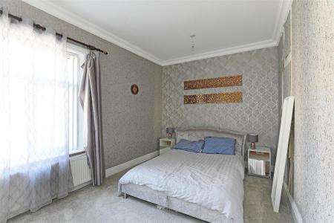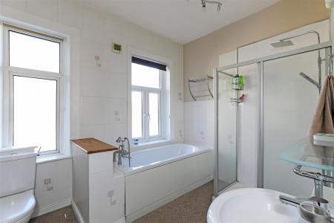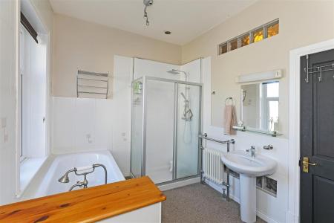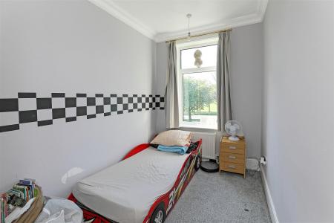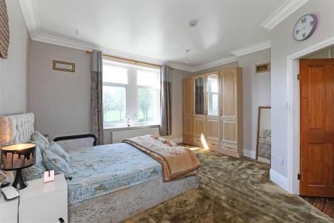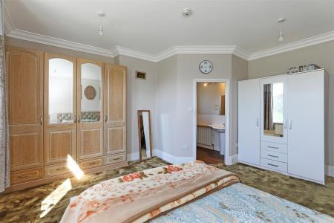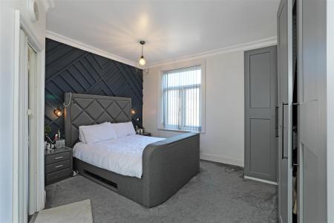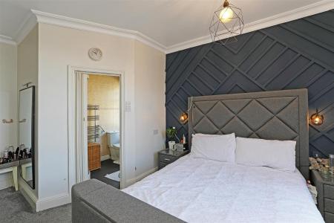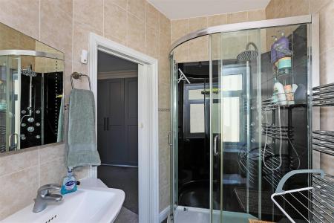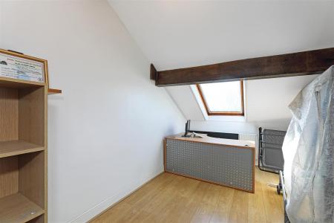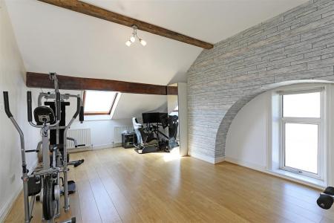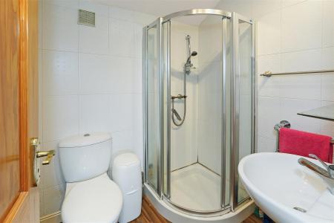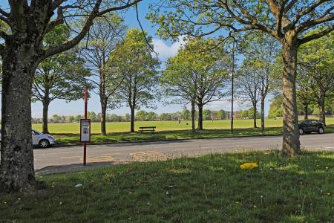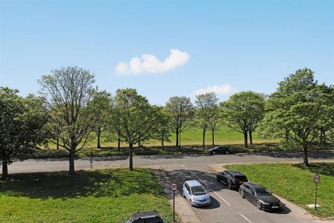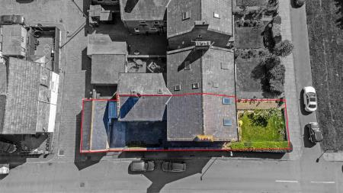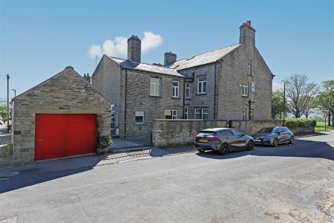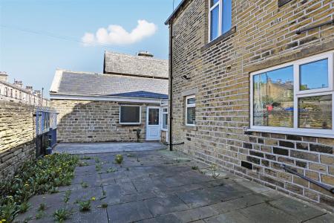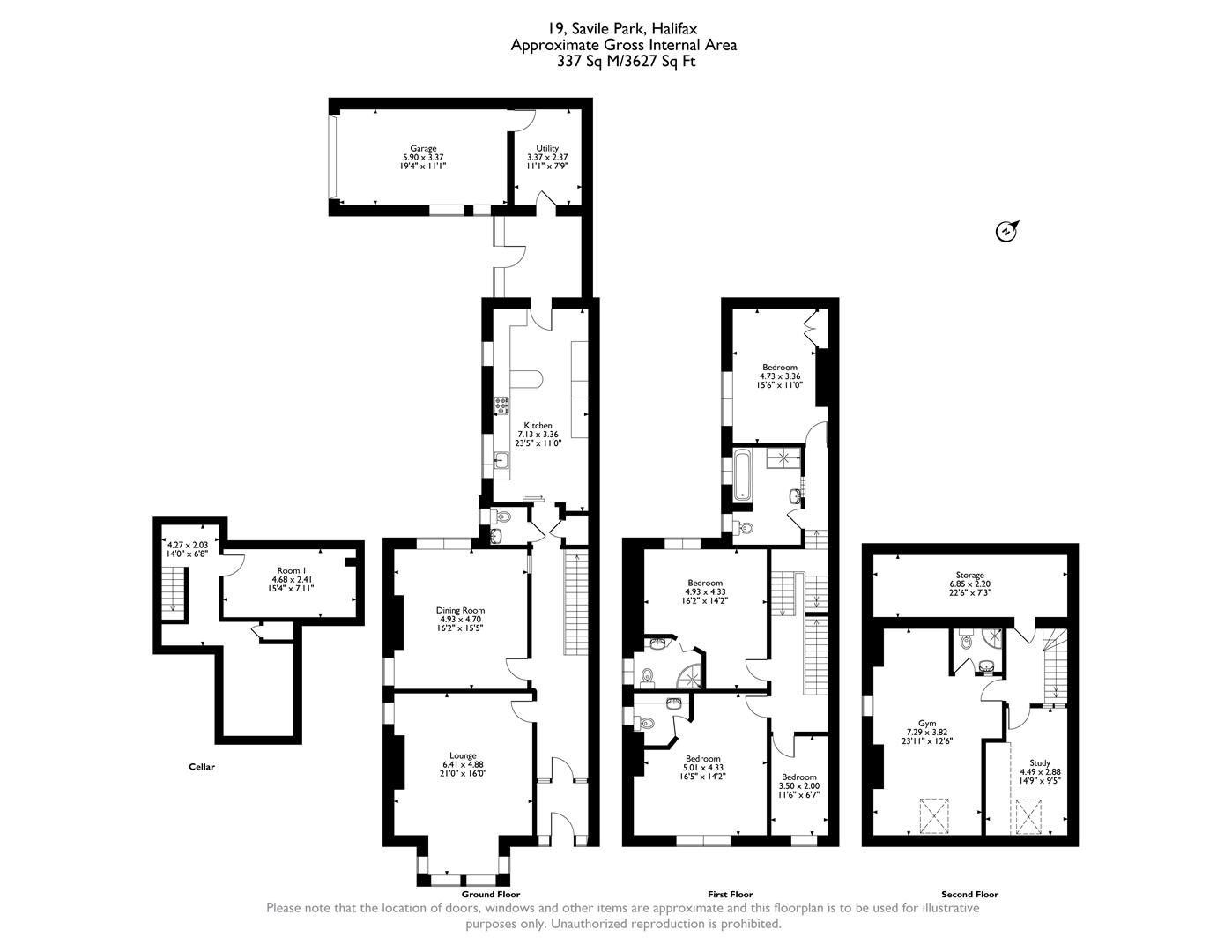- Elegant bay-fronted lounge with wood-burning stove and underfloor heating
- Six well-proportioned bedrooms, including three with ensuites
- Spacious kitchen with Hotpoint ovens and Neff gas hob
- Conservatory and versatile cellar for additional storage
- Single garage and gated driveway for three vehicles
- Front garden with apple, pear, and cherry trees overlooking Savile Park
- Period features throughout, including cornicing, panelling, fireplaces, and exposed beams
- Ideal for multi-generational living or growing families
6 Bedroom Semi-Detached House for sale in Halifax
A GRAND AND VERSATILE VICTORIAN RESIDENCE ON SAVILE PARK
With commanding views over the much-loved Savile Park, this elegant and generously-proportioned period home offers exceptional living space across three floors. Combining high ceilings, traditional detailing, and thoughtful modern upgrades, it presents the perfect opportunity for large or multi-generational families seeking a character-rich home in a sought-after setting.
GROUND FLOOR
ENTRANCE
Step through a tiled porch and glass-panelled door into a welcoming hallway with underfloor heating, high ceilings, and classic cornicing-a glimpse of the period charm that flows throughout the property.
LOUNGE
A warm and inviting reception space featuring a wood-burning stove, dark wood flooring, rich panelling, and a large bay window with uninterrupted views across Savile Park.
SECOND RECEPTION ROOM
With a cast iron fireplace framed by a tiled hearth and wood mantle, this second reception room offers a more formal setting for entertaining or relaxing.
DOWNSTAIRS WC
A traditionally-styled cloakroom with Royal Doulton sink and toilet.
KITCHEN
Fitted with ample wall, drawer, and base units, two Hotpoint ovens, and a Neff gas hob with extractor hood. Cornicing detail continues the home's period aesthetic into this functional and spacious heart of the home.
CONSERVATORY
Bright and airy with flagged flooring and an exposed brick feature wall. A door leads out to the gated driveway, while another opens into the pantry.
PANTRY / STORAGE ROOM
With access through to the garage, this practical space offers excellent storage and utility potential.
CELLAR
Generous storage space accessed via the hallway.
---
FIRST FLOOR
BATHROOM
Includes a bath, shower, toilet, and Vernon Tilbury sink, with built-in base cupboards offering additional storage.
DOUBLE BEDROOM
With cornicing and built-in wardrobes.
DOUBLE BEDROOM
A striking space with a navy geometric feature wall, cornicing, and a private ensuite fitted with a shower (with jets), toilet, and sink.
PRINCIPAL BEDROOM
Light-filled and tranquil, this spacious bedroom enjoys leafy views over Savile Park and includes an ensuite with a Serel sink and jacuzzi toilet.
SINGLE BEDROOM
Ideal as a nursery or home office, this room also looks out over Savile Park and retains original cornicing.
SECOND FLOOR
The second-floor landing showcases an exposed wooden beam, leading to:
DOUBLE BEDROOM
With exposed beams and a large Velux skylight offering park views.
DOUBLE BEDROOM
A standout space featuring a Velux skylight and a window set into a feature archway, exposed wooden beams, and an ensuite with toilet, sink, and shower.
EAVES STORAGE
A handy space for seasonal or concealed storage.
---
GARDEN AND EXTERNAL SPACE
To the front, the home enjoys an enviable position directly overlooking Savile Park. A gated pathway leads through a well-stocked front lawn, bordered by apple, pear, and cherry trees, alongside roses and mature shrubs.
To the rear, a gated driveway provides off-street parking for three vehicles and leads to the single garage, offering further storage or workshop potential.
---
LOCATION
Positioned right on Savile Park, 19 Savile Park is within walking distance of Halifax town centre, excellent schools, and local amenities. The park itself offers open green space perfect for family walks, dog exercise, and local events, while the surrounding area boasts character homes and a strong community feel. Halifax Railway Station provides convenient commuter links to Leeds and Manchester.
---
KEY INFORMATION
- Fixtures and fittings: Only fixtures and fittings mentioned in the sales particulars are included in the sale.
- Local authority: Calderdale
- Wayleaves, easements and rights of way: The sale is subject to all of these rights whether public or private, whether mentioned in these particulars or not.
- Tenure: Freehold
- Council tax:
- Property type: Semi-detached
- Property construction: Brick
- Electricity supply: Connected to mains
- Gas supply: Connected to mains
- Water supply: Yorkshire Water
- Sewerage: Drainage to public sewer
- Heating: Gas and electric central heating (Utility Warehouse)
- Broadband: Virgin (Volt package)
- Mobile signal/coverage: Good
- Parking: Single garage and courtyard driveway for three cars, with a socket for RV vehicles
---
To arrange a viewing, contact Charnock Bates today.
Property Ref: 693_33873492
Similar Properties
1 Arden Lodge, 140, Savile Park Road, Savile Park, West Yorkshire, HX1 2XR
6 Bedroom Semi-Detached House | Guide Price £470,000
GRAND VICTORIAN HOME WITH PERIOD ELEGANCE AND FLEXIBLE LIVING ACROSS FOUR FLOORSPositioned along the sought-after Savile...
5 Bedroom Detached House | Offers in region of £465,000
A BEAUTIFULLY-PRESENTED MODERN HOME IN SOUGHT-AFTER HAWORTHPerfectly positioned on the edge of Haworth's celebrated coun...
Hubberton Green, Sowerby Bridge
4 Bedroom End of Terrace House | Guide Price £460,000
CHARACTERFUL FOUR-BEDROOM HOME WITH LARGE OUTBUILDING IN PICTURESQUE HUBBERTON GREENA beautifully-refurbished four-bedro...
9, Green Hall Park, Shelf, Halifax, HX3 7PZ
4 Bedroom Detached House | Offers Over £480,000
VACANT POSSESSION * 4/5 BED* PRIVATE DRIVE* DOUBLE GARAGE* GARDENS * Constructed in 1998, occupying a fantastic plot on...
6 Bedroom End of Terrace House | Guide Price £495,000
A SUBSTANTIAL VICTORIAN RESIDENCE WITH SIX BEDROOMS, PERIOD ELEGANCE, AND CONTEMPORARY UPGRADES - JUST MOMENTS FROM THE...
Stable House, Haugh End Lane, Sowerby Bridge, HX6 3BJ
3 Bedroom Character Property | Offers Over £495,000
AN ENCHANTING BLEND OF HERITAGE AND MODERN LIVINGTucked away in a peaceful and historic enclave, Stable House offers a r...

Charnock Bates (Halifax)
Lister Lane, Halifax, West Yorkshire, HX1 5AS
How much is your home worth?
Use our short form to request a valuation of your property.
Request a Valuation
