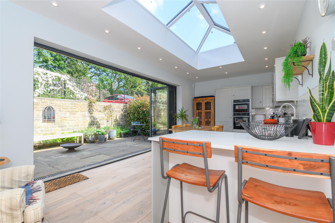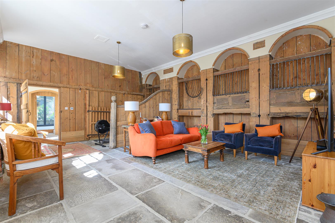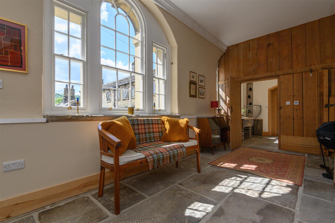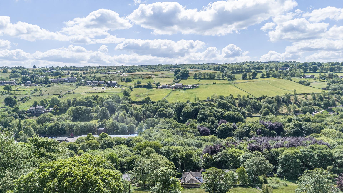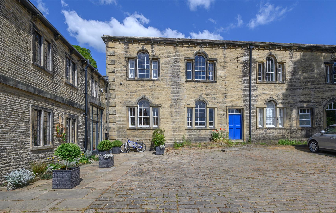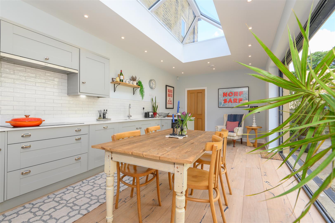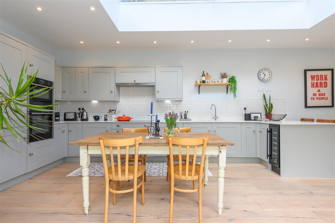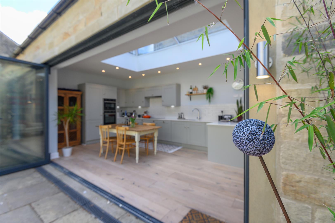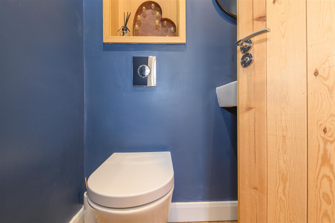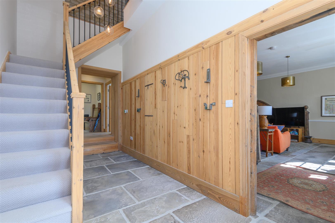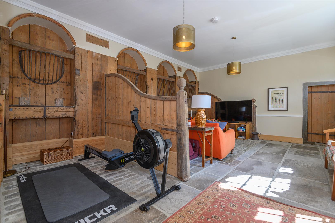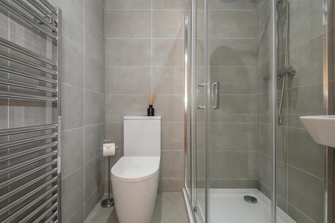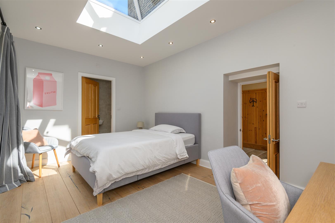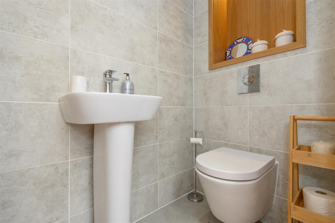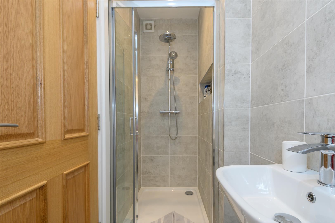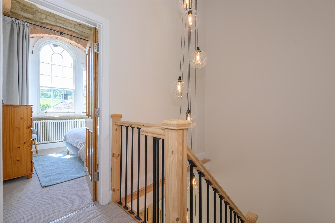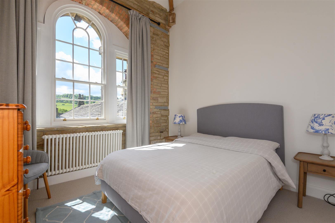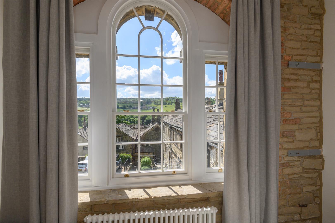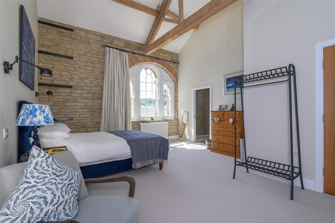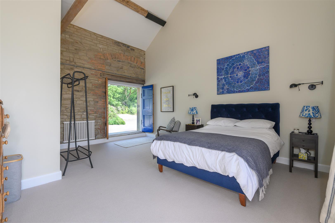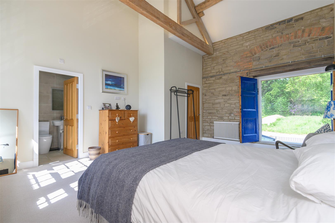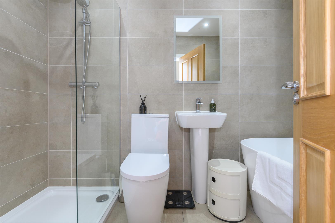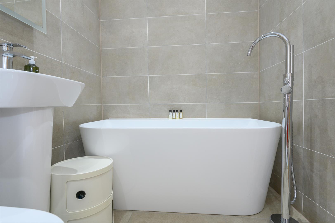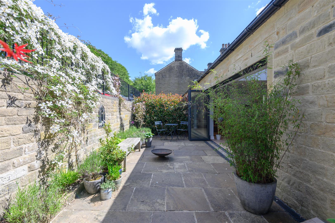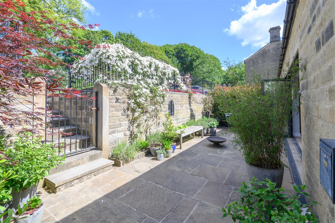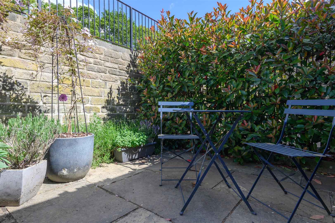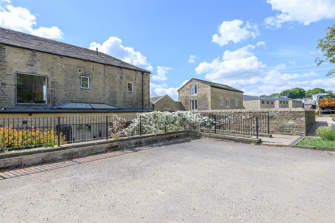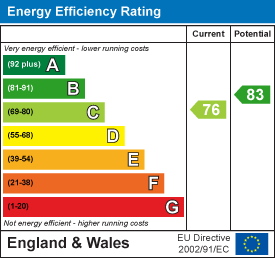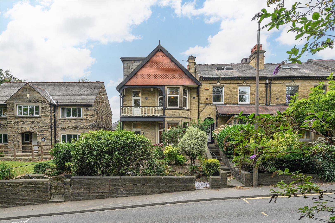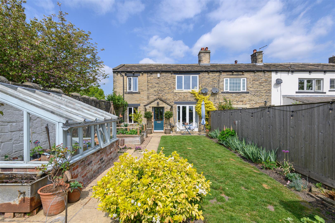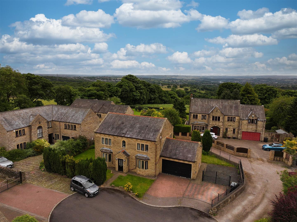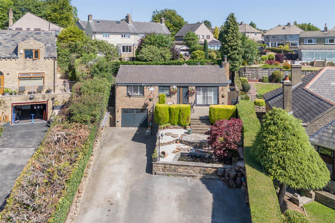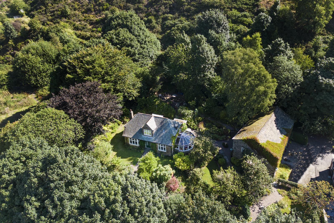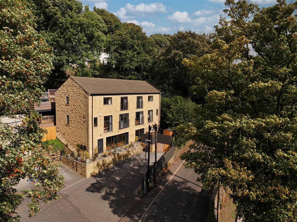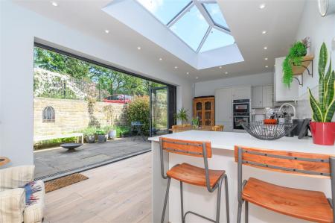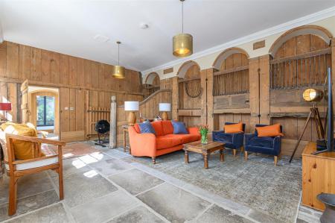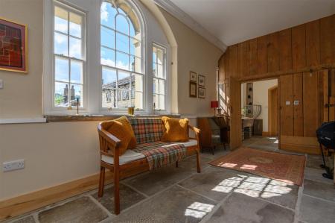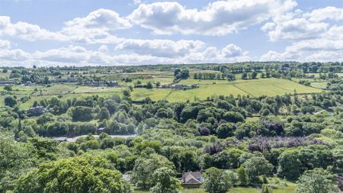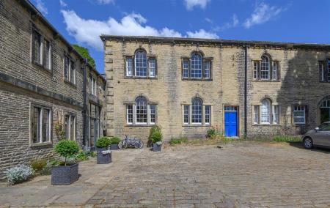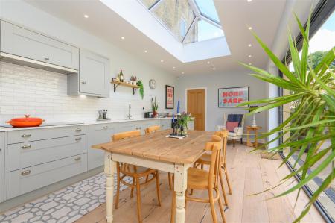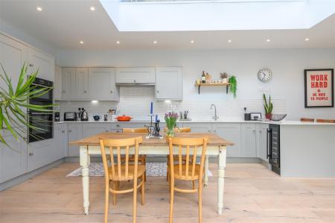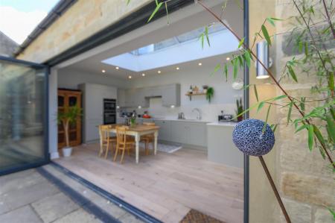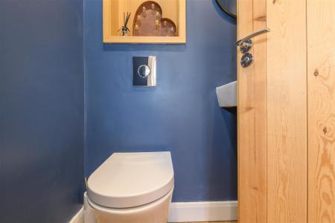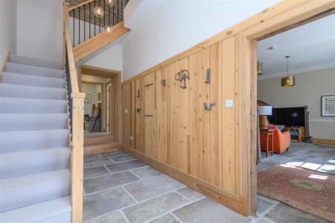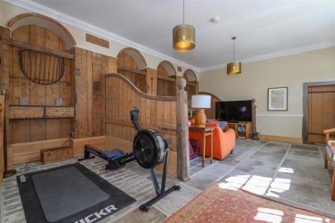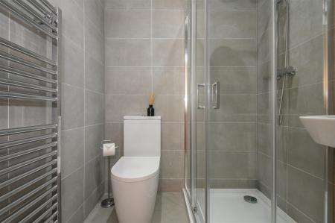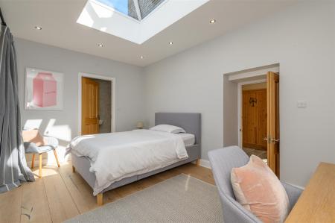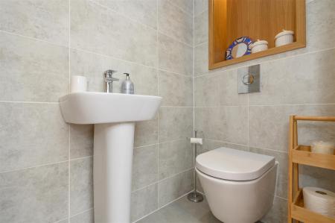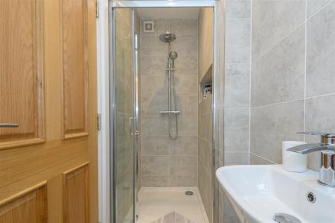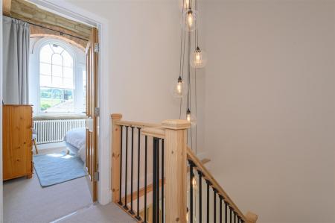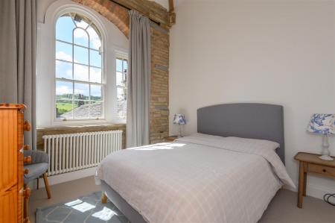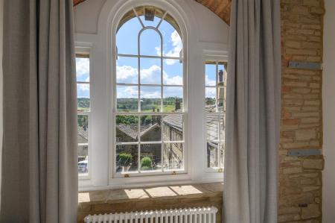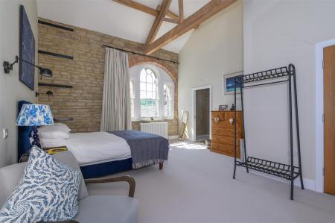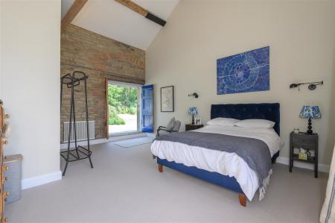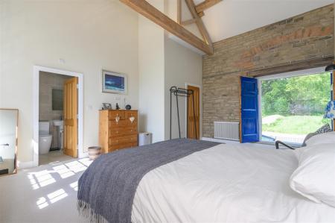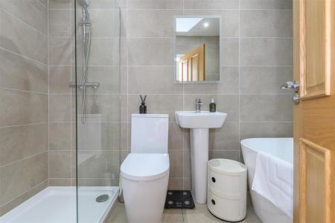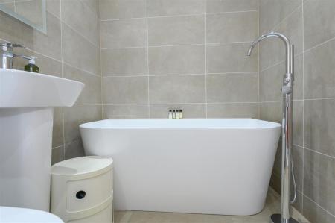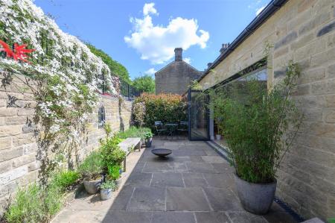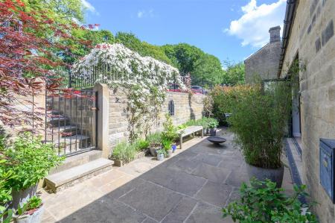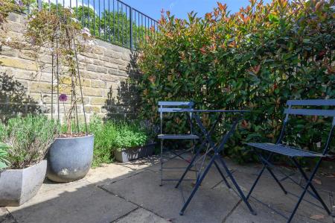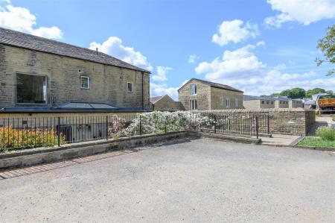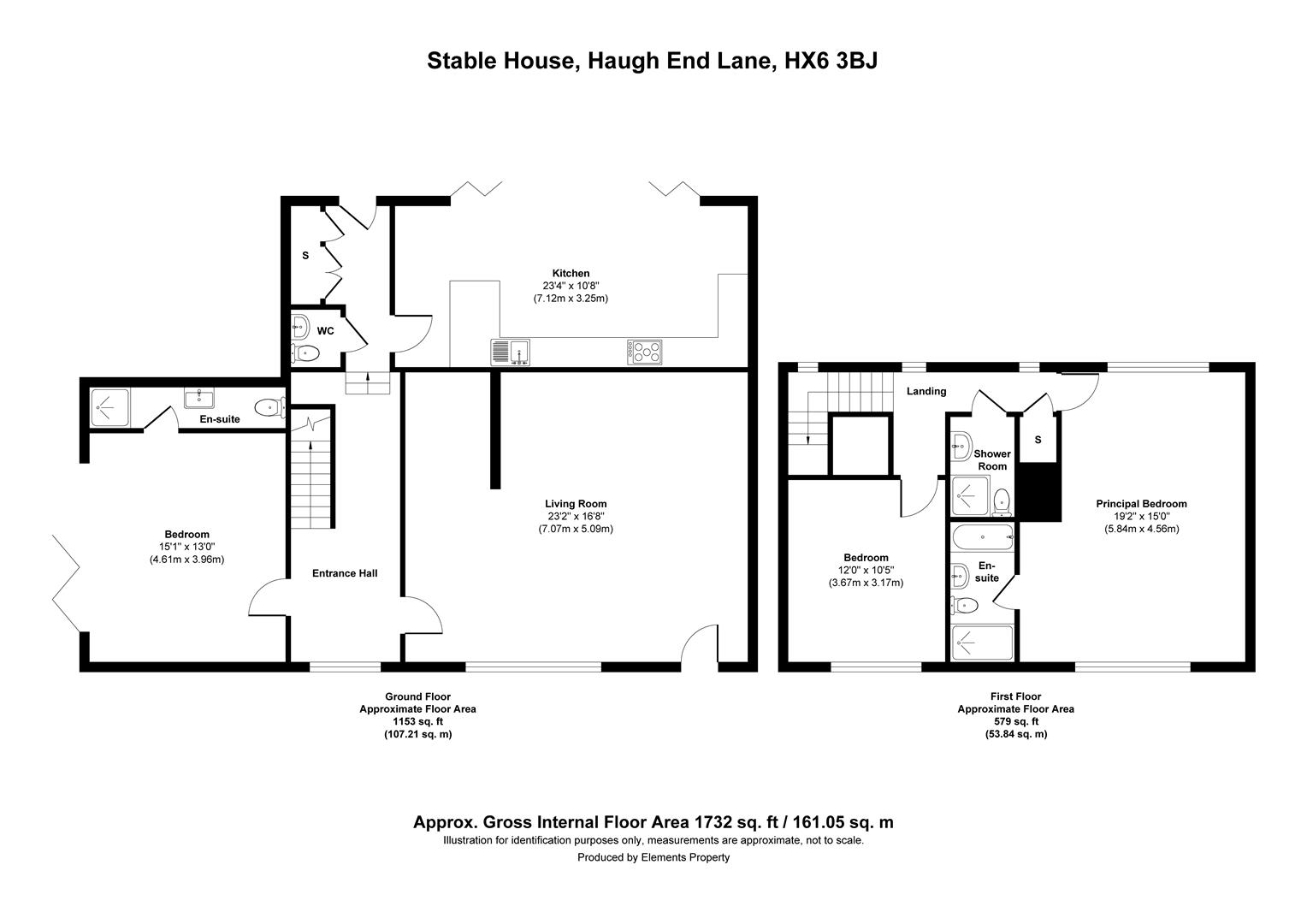- Characterful Grade II* listed Georgian stable conversion dating back to circa 1760
- Three beautifully appointed double bedrooms
- Three bathrooms, including two luxury ensuites
- Underfloor heating throughout the ground floor
- Sunken stone courtyard with ambient lighting and mature planting
- Elegant kitchen diner with vaulted skylight and high-end appliances
- Original stable features including trough, hay feeder, and bay divider
- Secluded setting with three allocated parking spaces
- Private driveway (to be resurfaced and gated) with EV charge point potential
- Short drive to Sowerby Bridge station (direct trains to Leeds and Manchester)
3 Bedroom Character Property for sale in Sowerby Bridge
AN ENCHANTING BLEND OF HERITAGE AND MODERN LIVING
Tucked away in a peaceful and historic enclave, Stable House offers a rare opportunity to own a unique piece of Georgian architecture - attributed to the architect John Carr of York. Once a working stable, this elegant Grade II* listed home retains its original charm while offering refined comforts and a serene lifestyle setting.
Approached via a sweeping driveway, this exceptional property exudes privacy and presence. Stone steps lead down to a tranquil sunken courtyard - perfect for morning coffee or warm summer evenings. Inside, thoughtful design and character details create a home that feels grounded in history yet effortlessly modern.
No Upward Chain
GROUND FLOOR
Underfloor heating spans the entire ground floor, ensuring warmth and comfort throughout the year.
ENTRANCE VESTIBULE
With wooden flooring and generous built-in storage, this practical space accommodates a washing machine, tumble dryer, and additional household essentials.
CLOAKROOM
A neatly presented cloakroom with toilet and sink, complete with wooden flooring.
KITCHEN DINER
A light-filled heart of the home, the kitchen features a roof lantern and Shaker-style cabinetry with contrasting worksurfaces. The breakfast bar seats two, and integrated appliances include a Neff induction hob, extractor fan, an oven and microwave/mini oven, dishwasher, and a wine conditioning fridge. A premium FRANKE sink and mixer tap add finesse. Bifold doors open up to the outside, making the kitchen and courtyard feel like one fluid space.
"I love the kitchen in the summer, with the sun beaming down and a G&T in hand." - Current homeowner
HALLWAY
Steps lead down to a lower-level flagged hallway, where wooden panelling, under-stair storage, and character features such as a stable trough and original hay feeder nod to the building's past. Georgian-style sash windows with deep stone sills flood the space with natural light.
LIVING ROOM
A spectacular space that retains the original stable framework, including a preserved bay divider, this cosy yet airy lounge is perfect year-round. Georgian-style sash windows frame views of the courtyard and neighbouring historic buildings.
"The lounge in winter is so cosy - the original woodwork makes it feel earthy and comforting. It's my favourite place to curl up with a book." - Current homeowner
GROUND-FLOOR DOUBLE BEDROOM
A generous double with roof lantern, wooden flooring, and bifold French doors opening onto the rear of the property. Includes a stylish ensuite shower room with toilet and sink.
---
FIRST FLOOR
LANDING
Carpeted stairs rise to a light and airy first-floor landing, with a vaulted ceiling, exposed beams, and a bespoke commission 12-bulb pendant light from Fritz Fryer Lighting. An exposed stone wall adds texture and character.
DOUBLE BEDROOM
A peaceful retreat with vaulted ceiling, exposed beams, Georgian-style sash windows, and soft carpeting underfoot.
BATHROOM
Contemporary fittings include a toilet, sink, and walk-in shower. A separate storage cupboard with shelving is located off the landing.
PRINCIPAL BEDROOM SUITE
A show-stopping space with dual-aspect windows, including a bespoke picture window in the former hay drop - complete with original doors. Two exposed stone walls, a vaulted ceiling with truss beams, and Georgian-style sash windows create a luxurious yet grounded atmosphere.
LUXURY ENSUITE
Includes a double shower, freestanding bath, toilet, and basin, all finished to a high standard.
---
EXTERNALS
Stone steps lead down to a serene sunken courtyard with flagged stone flooring. Mature flowerbeds, climbing wallflowers, and structured shrubbery wrap around the space, setting a tranquil tone. Up-and-down lighting flanks the glass-panelled side door and bi-fold kitchen doors, creating a welcoming ambience in the evenings.
There are three allocated parking spaces above the sunken courtyard, with cabling to connect to a charge point.
LOCATION
Tucked away in the peaceful and prestigious setting of Haugh End, Stable House offers the best of both worlds - tranquil countryside living with excellent access to local amenities, schools, and transport links.
Families will appreciate the proximity to a number of well-regarded primary and secondary schools, including both state and independent options within easy reach.
Commuters are well-served, with Sowerby Bridge station just a short drive away, offering direct rail links to Leeds, Manchester, and beyond. The M62 motorway is also easily accessible, connecting you quickly to major commercial hubs across West Yorkshire and Greater Manchester.
Enjoy scenic walks from your doorstep, a strong sense of community, and the charm of nearby market towns - all while staying seamlessly connected to city life.
---
KEY INFORMATION
- Fixtures and fittings: Only fixtures and fittings mentioned in the sales particulars are included in the sale.
- Local authority: Calderdale
- Wayleaves, easements and rights of way: The sale is subject to all of these rights whether public or private, whether mentioned in these particulars or not.
- Tenure: Freehold with common managed areas
- Council tax: E
- Property type: End terrace
- Property construction: Stone
- Electricity supply: Octopus
- Gas supply: Octopus
- Water supply: Yorkshire Water
- Sewerage: Yorkshire Water
- Heating: Gas central heating
- Broadband: BT
- Mobile signal/coverage: Good
- Parking: Three allocated parking spaces, plus cabling to connect to a charging point
---
Stable House is a home that invites you to slow down and savour life in every season. Viewing is highly recommended - get in touch to book your private tour.
Property Ref: 693_33919051
Similar Properties
6 Bedroom End of Terrace House | Guide Price £495,000
A SUBSTANTIAL VICTORIAN RESIDENCE WITH SIX BEDROOMS, PERIOD ELEGANCE, AND CONTEMPORARY UPGRADES - JUST MOMENTS FROM THE...
1 Grasmere Grove, Norwood Green, HX3 8QW
3 Bedroom Cottage | Offers Over £495,000
A CHARACTERFUL HOME IN ONE OF CALDERDALE'S MOST CHARMING VILLAGESNestled in the heart of Norwood Green, one of Halifax's...
9, Green Hall Park, Shelf, Halifax, HX3 7PZ
4 Bedroom Detached House | Offers Over £480,000
VACANT POSSESSION * 4/5 BED* PRIVATE DRIVE* DOUBLE GARAGE* GARDENS * Constructed in 1998, occupying a fantastic plot on...
Hollyside, 14a, Newlands Road, Halifax, HX2 7RE
3 Bedroom Detached Bungalow | Offers in region of £499,950
CHARMING THREE-BEDROOM DETACHED BUNGALOW WITH IDYLLIC VIEWSTucked away in a peaceful position within close proximity to...
Sunset, 7 Howcans Lane, Halifax, HX3 6UD
3 Bedroom Detached House | Offers in region of £499,950
A HIDDEN SANCTUARY WITH PLANNING FOR TWO REMARKABLE HOMESSaid to be built by a coal merchant for his French wife in the...
Sedis House, Copley Lane, Halifax, HX3 0TJ
6 Bedroom Detached House | Guide Price £520,000
2800 SQ FT* 6 TO 8 BEDS* FLEXIBLE ACCOMMODATION* WALKING DISTANCE TO SKIRCOAT GREEN SHOPS AND AMENITIES* POTENTIAL ANNEX...
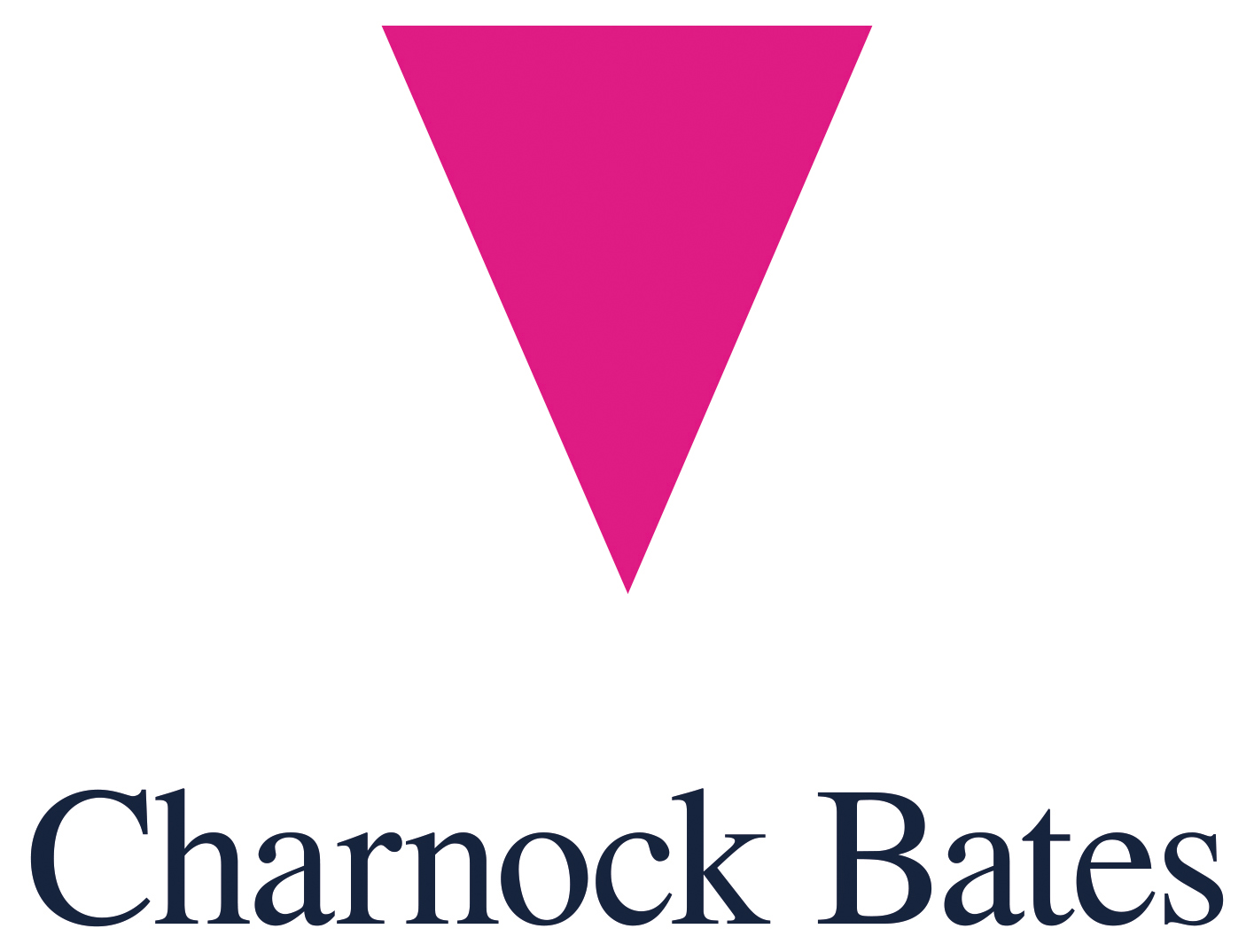
Charnock Bates (Halifax)
Lister Lane, Halifax, West Yorkshire, HX1 5AS
How much is your home worth?
Use our short form to request a valuation of your property.
Request a Valuation
