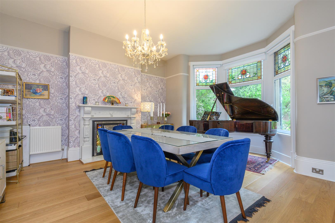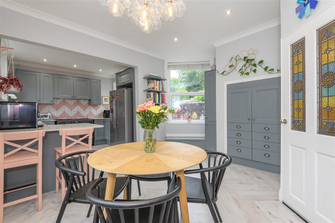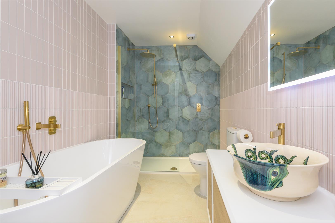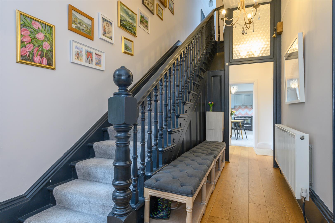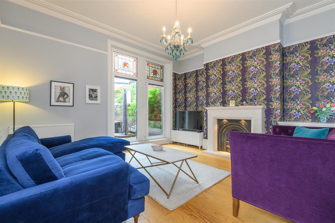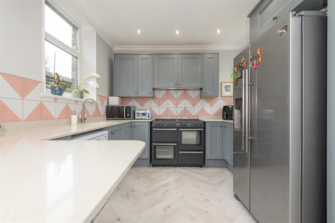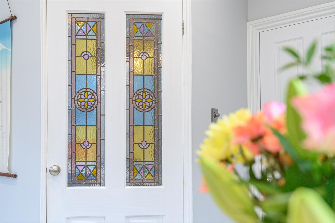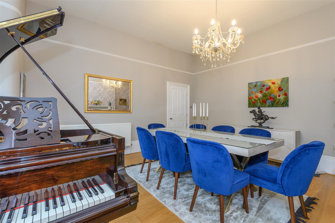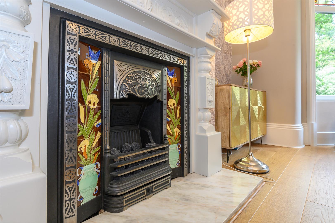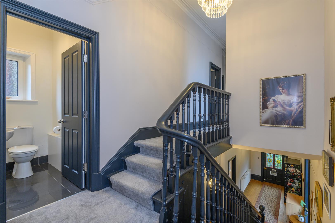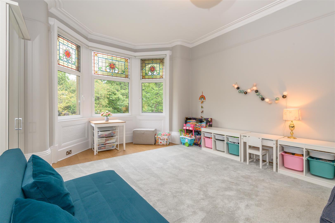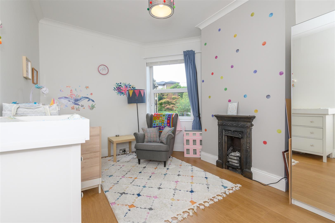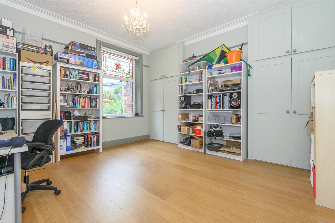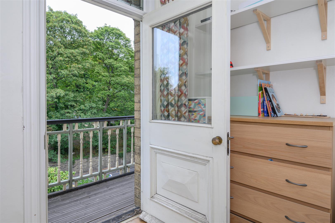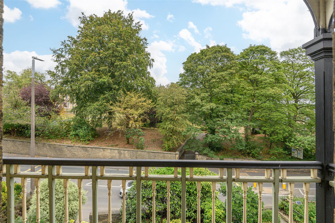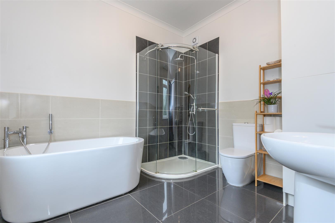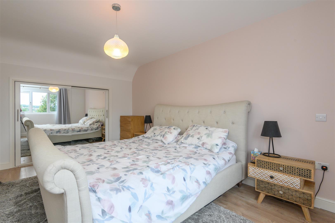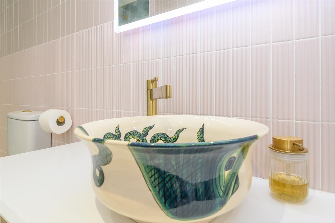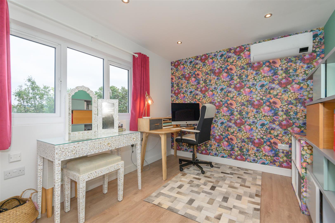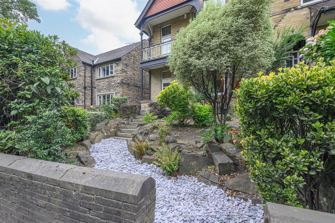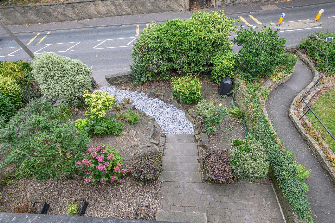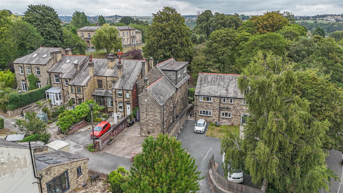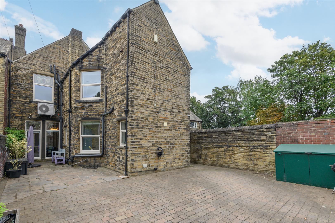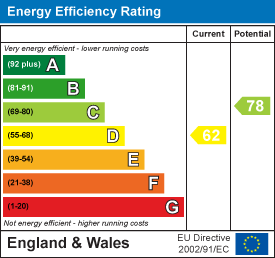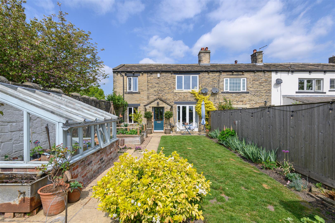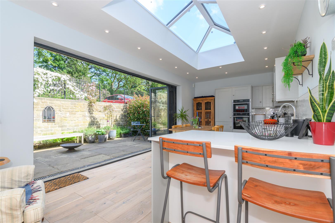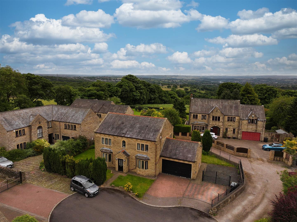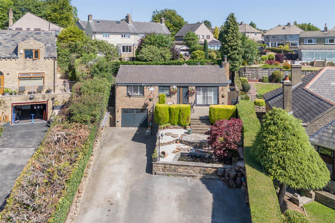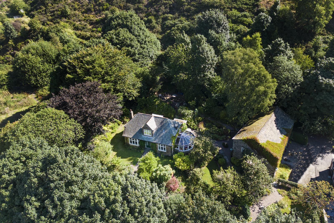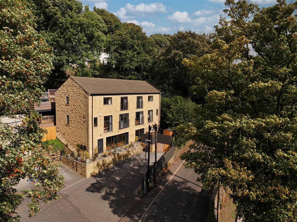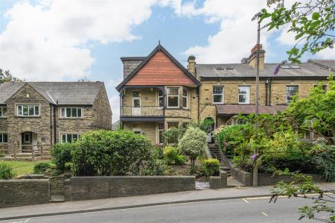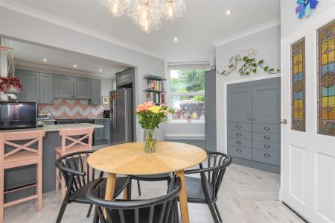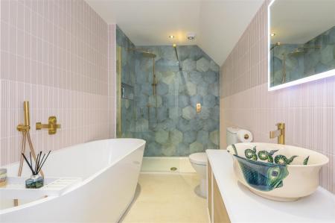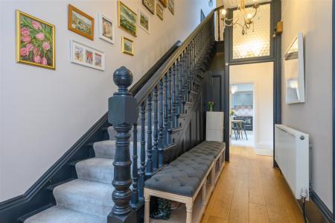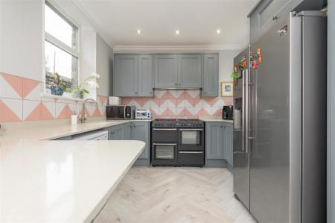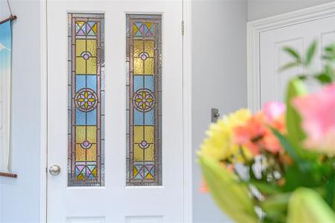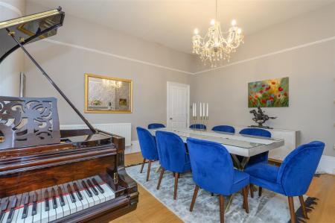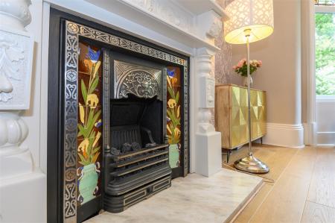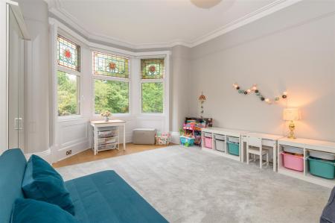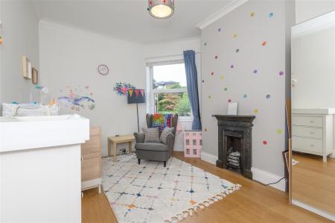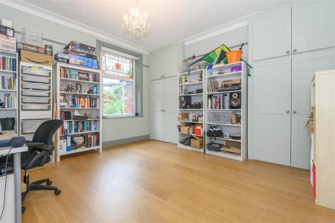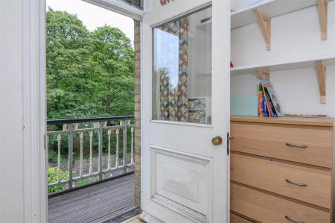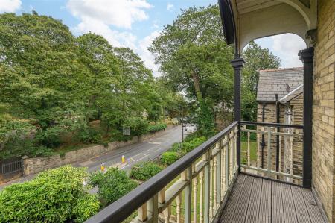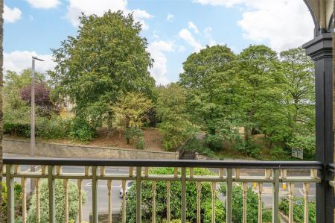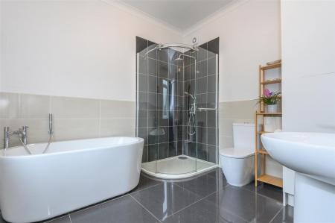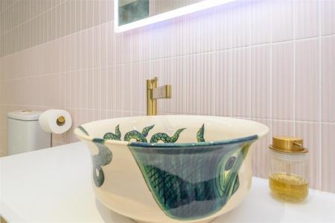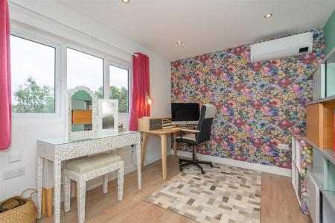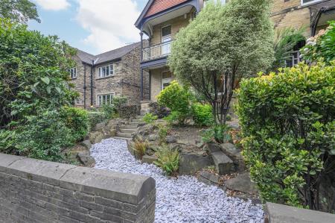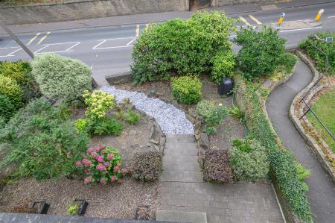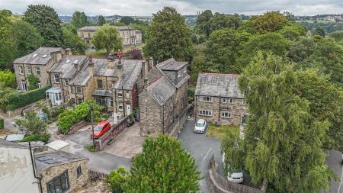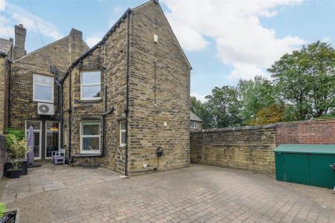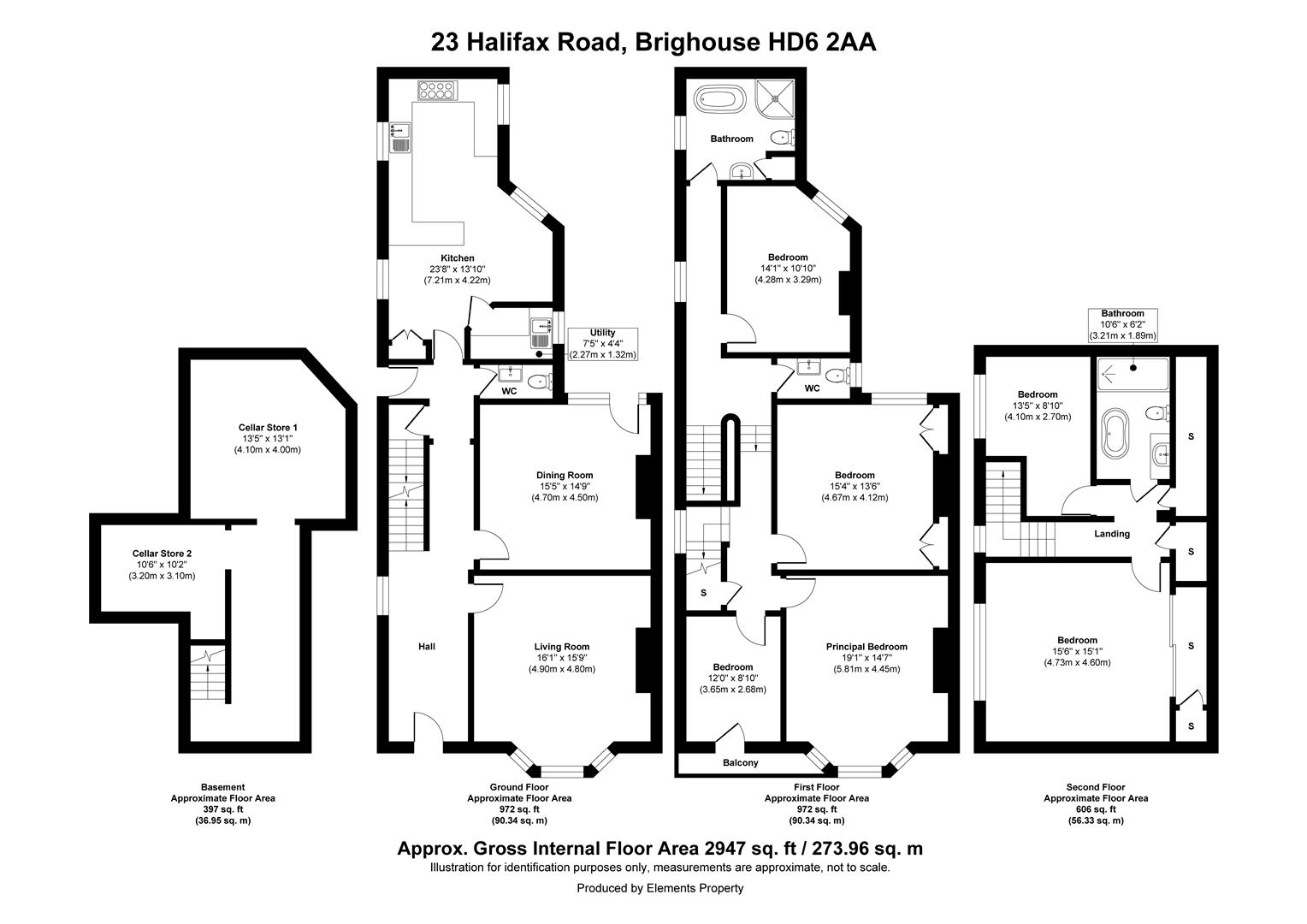- Handsome Victorian end-terrace with six bedrooms
- High ceilings, cornicing, stained glass, and original fireplaces
- Contemporary kitchen with breakfast bar and range cooker
- Two spacious reception rooms with period detailing
- Luxury family bathroom and stylish ensuite with feature fittings
- Dormer conversion providing two further double bedrooms
- South-facing courtyard with parking for four cars and EV charging point
- Opposite library and gardens, and a short walk into town
- Excellent commuter links, with rail and motorway access nearby
- Extended and underpinned, with guarantees and warranties in place
6 Bedroom End of Terrace House for sale in Brighouse
A SUBSTANTIAL VICTORIAN RESIDENCE WITH SIX BEDROOMS, PERIOD ELEGANCE, AND CONTEMPORARY UPGRADES - JUST MOMENTS FROM THE HEART OF BRIGHOUSE
Set within walking distance of Brighouse town centre, this handsome Victorian end-terrace offers a rare combination of grandeur, character, and modern convenience. Extending across three spacious floors (or four including the cellar) with a spacious dormer conversion, the home has been thoughtfully updated to a high specification with quality workmanship, while retaining many original features.
High ceilings, stained glass windows, ornate fireplaces, and decorative cornicing showcase the home's heritage, while recent improvements include a beautifully-styled kitchen and luxurious bathrooms. Warranties cover the structural works, glazing, plumbing, electrics, and heating, providing peace of mind for modern living.
This is an elegant family home, equally suited to entertaining, home working, and multigenerational living, all within an enviable location directly opposite Smith Art Gallery, Brighouse library, and Rydings Park.
GROUND FLOOR
ENTRANCE AND HALLWAY
A light and welcoming entrance, with a striking double-height window and original stained glass door setting the tone for the home's period elegance.
KITCHEN
Bright and spacious, with dual-aspect windows, Shaker-style cabinetry, contrasting worktops, and a breakfast bar for three. Included in the sale are a fridge freezer, dishwasher, and Belling range cooker with extractor. A bespoke stained glass door opens to the utility room.
UTILITY
Practical and stylish, with matching units, tiled splashbacks, character floor tiles, and space for laundry appliances.
WC
A handy downstairs WC with toilet and sink.
DINING ROOM
A refined reception space, with large bay window looking across to Smith Art Gallery, stained glass detail, decorative fireplace with carved wood surround, and discontinued Liberty print wallpaper adding an elegant touch.
LOUNGE
Warm and inviting, with French doors to the rear courtyard, a cast iron fireplace with (original Victorian tiled base is underneath the modern base), and stylish recessed alcoves - one featuring built-in storage.
---
BASEMENT LEVEL
CELLAR
Useful storage space.
---
FIRST FLOOR
FAMILY BATHROOM
Luxurious freestanding bath, separate shower, toilet, sink, and heated towel rail.
BEDROOM ONE
The largest bedroom, with a cast iron fireplace and a large bay window overlooking the Smith Art Gallery gardens.
BEDROOM TWO
A spacious double with ceiling rose and large window featuring a stained glass panel.
BEDROOM THREE
A cosy double bedroom with a cast iron fireplace and large window.
BEDROOM FOUR
Another cosy double, featuring a glazed door with stained glass panel opening to a balcony with leafy views across the gardens.
WC
With a sink and toilet.
---
SECOND FLOOR
A superb dormer conversion with full-height ceilings throughout.
BEDROOM FIVE
A luxurious retreat with space for a super-king bed, fitted wardrobes, eaves storage, air conditioning, and leafy outlooks.
BATHROOM
Beautifully appointed, with rainfall shower, freestanding bath, brass-effect fixtures, bowl sink featuring a hand-painted octopus, heated towel rail, and illuminated mirror with charging point for electric toothbrush.
BEDROOM SIX
Currently an office, with Studio Coverdale wallpaper, dimmer lighting, and air conditioning.
---
EXTERNALS
FRONT
A pretty garden with flowers and shrubbery, set opposite Brighouse library and gardens - just a short stroll from the town centre.
REAR
A south-facing flagged courtyard with planting, seating space, and off-road parking for four vehicles. Fitted with an Ohme 7kWh EV charging point. Potential exists to landscape further for a dedicated garden.
---
LOCATION
Perfectly positioned, 23 Halifax Road is a short walk from Brighouse town centre, offering a wide range of shops, caf�s, and restaurants. The train station provides direct links to Leeds, Manchester, and London, while the nearby M62 ensures easy access for commuters. Well-regarded schools are close at hand, alongside local parks, leisure facilities, and countryside walks.
---
KEY INFORMATION
- Fixtures and fittings: Only fixtures and fittings mentioned in the sales particulars are included in the sale.
- Wayleaves, easements and rights of way: The sale is subject to all of these rights whether public or private, whether mentioned in these particulars or not.
- Local authority: Calderdale
- Council tax band: C
- Tenure: Freehold
- Property type: End terrace
- Property construction: Stone and brick
- Electricity supply: OVO Energy
- Gas supply: OVO Energy
- Water supply: Yorkshire Water
- Sewerage: Yorkshire Water
- Heating: Gas and electric central heating. New boiler installed with a 10-year warranty. Air conditioning in loft (two rooms).
- Broadband: Virgin Fibre, 1000 Mbps
- Mobile signal/coverage: Good
- Parking: Ohme 7kWh EV vehicle charging and an 8m cable. Driveway with space for around four cars.
---
VIEWING
Viewing is essential to appreciate the scale, style, and unique character of this exceptional home. Contact Charnock Bates to arrange your private tour.
Property Ref: 693_34122809
Similar Properties
1 Grasmere Grove, Norwood Green, HX3 8QW
3 Bedroom Cottage | Offers Over £495,000
A CHARACTERFUL HOME IN ONE OF CALDERDALE'S MOST CHARMING VILLAGESNestled in the heart of Norwood Green, one of Halifax's...
Stable House, Haugh End Lane, Sowerby Bridge, HX6 3BJ
3 Bedroom Character Property | Offers Over £495,000
AN ENCHANTING BLEND OF HERITAGE AND MODERN LIVINGTucked away in a peaceful and historic enclave, Stable House offers a r...
9, Green Hall Park, Shelf, Halifax, HX3 7PZ
4 Bedroom Detached House | Offers Over £480,000
VACANT POSSESSION * 4/5 BED* PRIVATE DRIVE* DOUBLE GARAGE* GARDENS * Constructed in 1998, occupying a fantastic plot on...
Hollyside, 14a, Newlands Road, Halifax, HX2 7RE
3 Bedroom Detached Bungalow | Offers in region of £499,950
CHARMING THREE-BEDROOM DETACHED BUNGALOW WITH IDYLLIC VIEWSTucked away in a peaceful position within close proximity to...
Sunset, 7 Howcans Lane, Halifax, HX3 6UD
3 Bedroom Detached House | Offers in region of £499,950
A HIDDEN SANCTUARY WITH PLANNING FOR TWO REMARKABLE HOMESSaid to be built by a coal merchant for his French wife in the...
Sedis House, Copley Lane, Halifax, HX3 0TJ
6 Bedroom Detached House | Guide Price £520,000
2800 SQ FT* 6 TO 8 BEDS* FLEXIBLE ACCOMMODATION* WALKING DISTANCE TO SKIRCOAT GREEN SHOPS AND AMENITIES* POTENTIAL ANNEX...
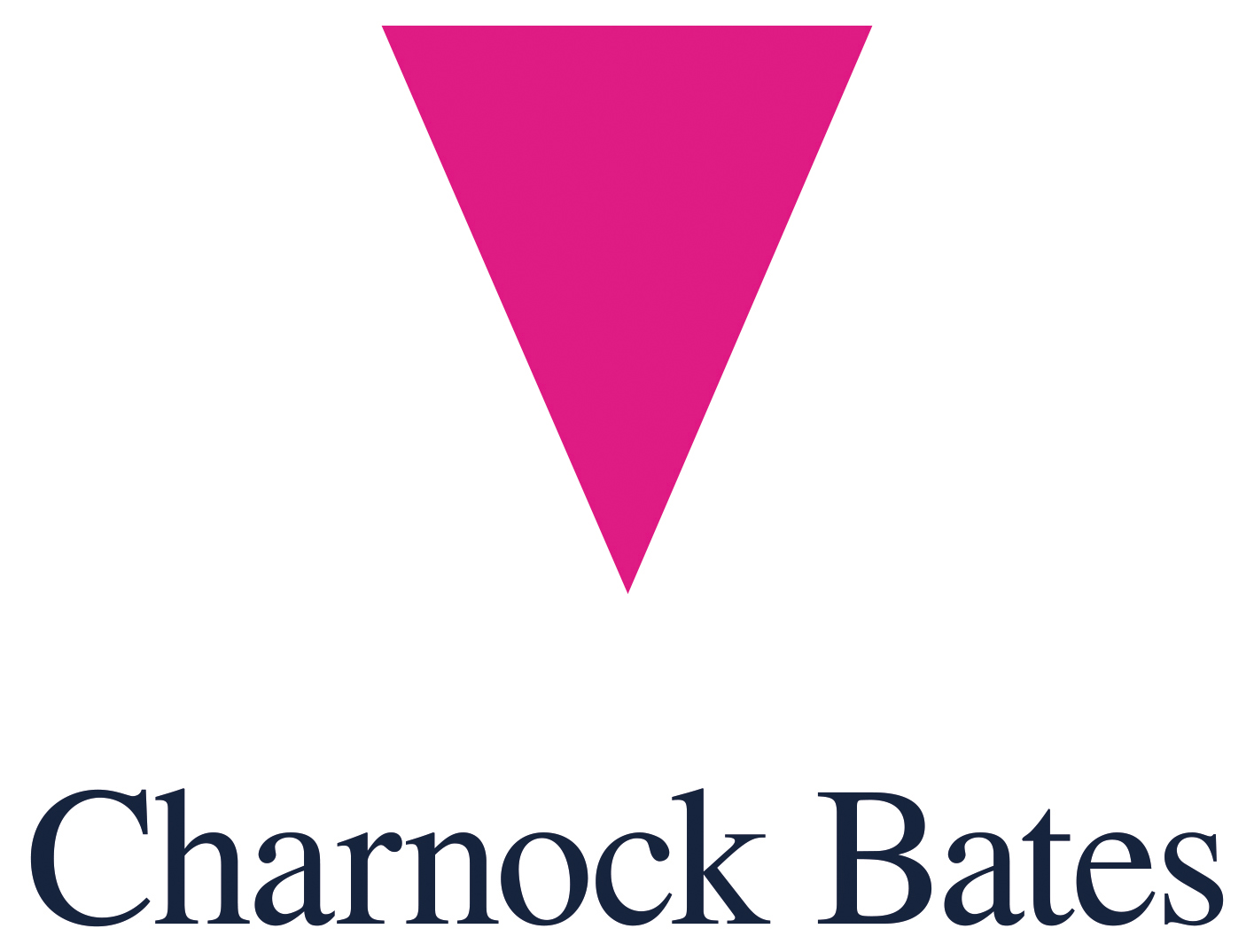
Charnock Bates (Halifax)
Lister Lane, Halifax, West Yorkshire, HX1 5AS
How much is your home worth?
Use our short form to request a valuation of your property.
Request a Valuation

