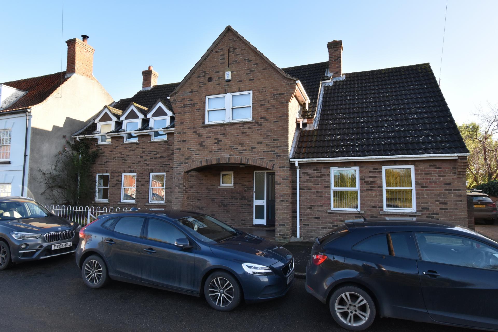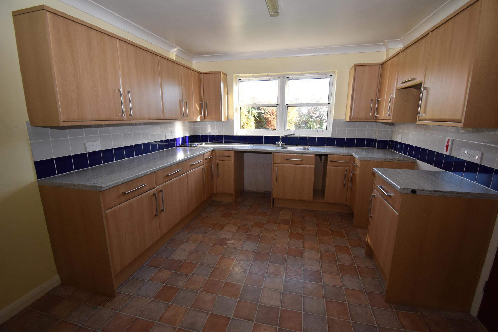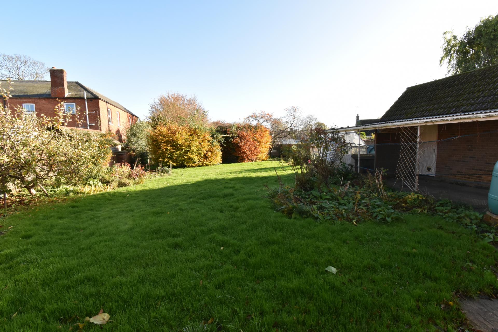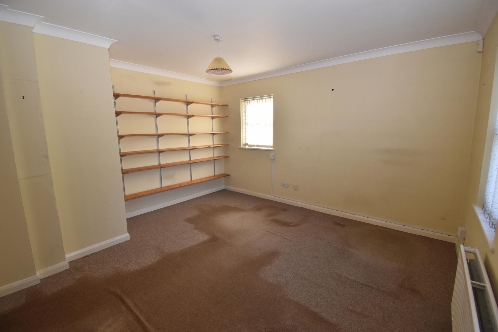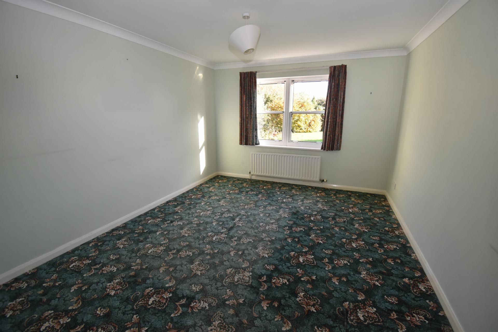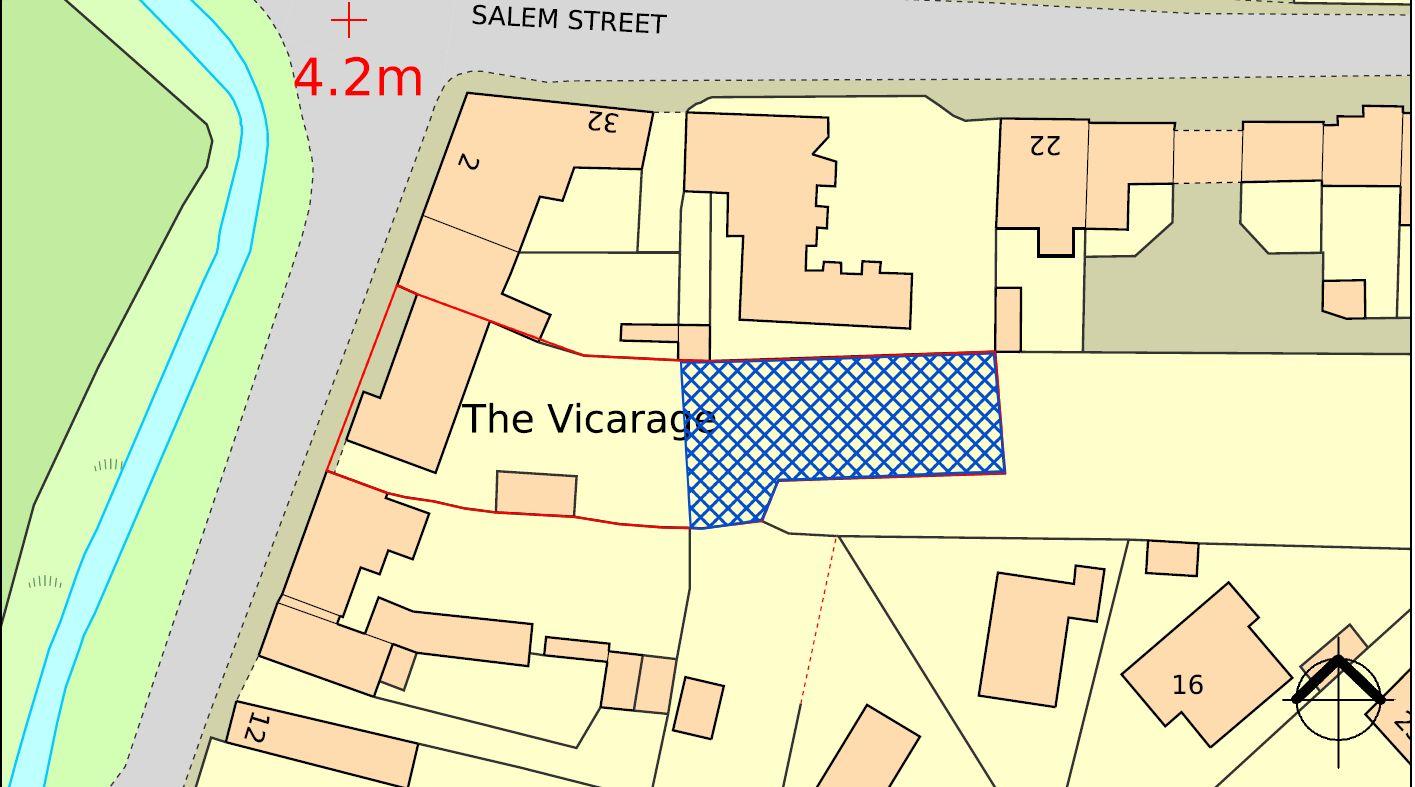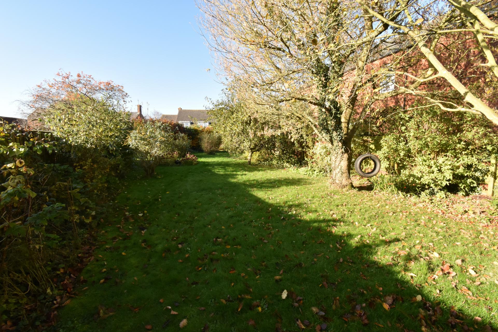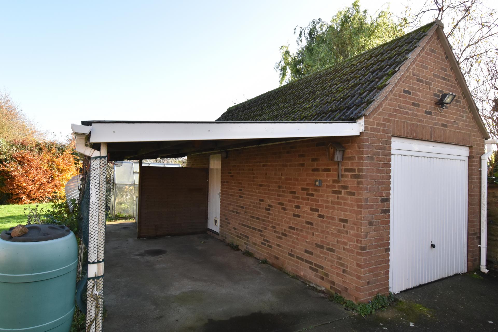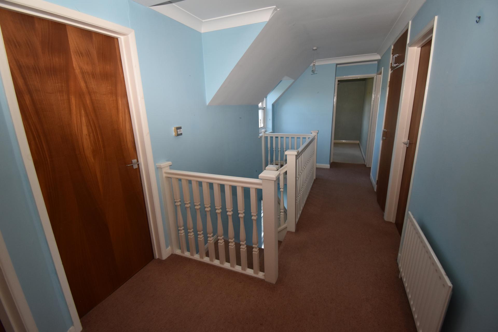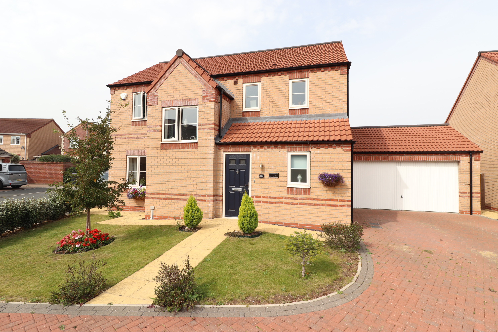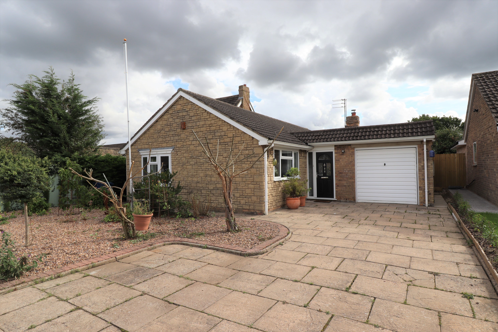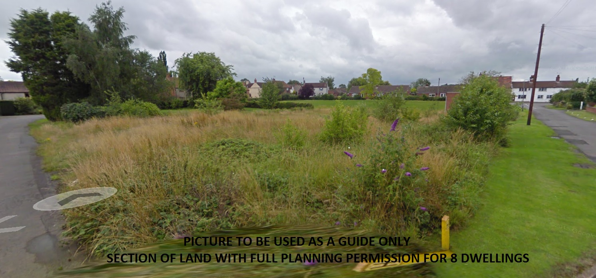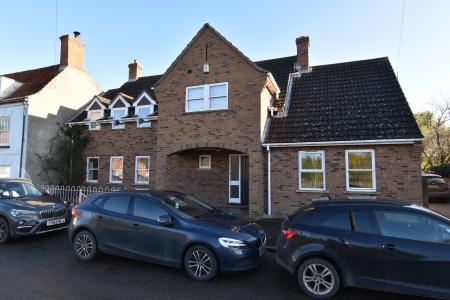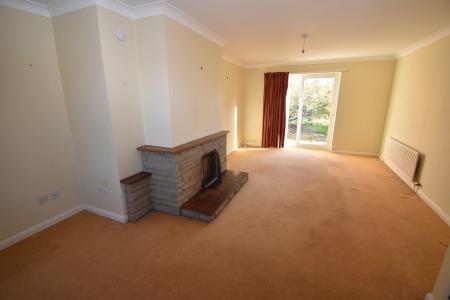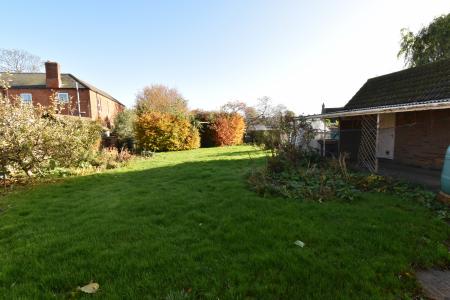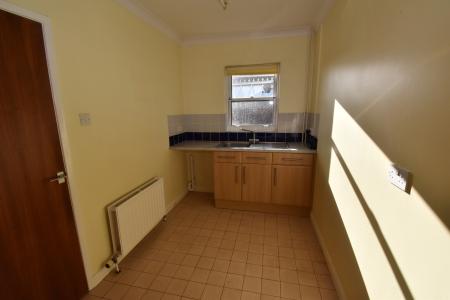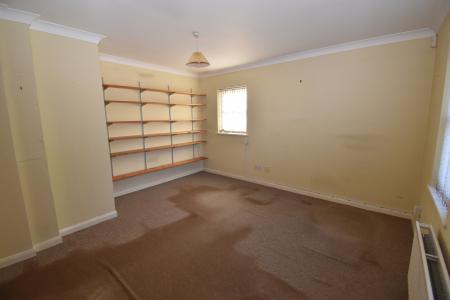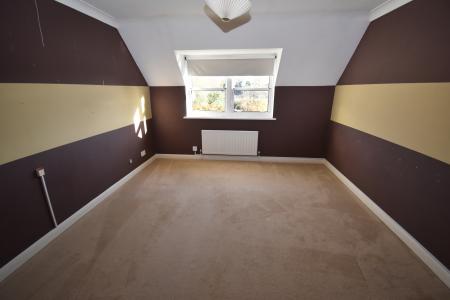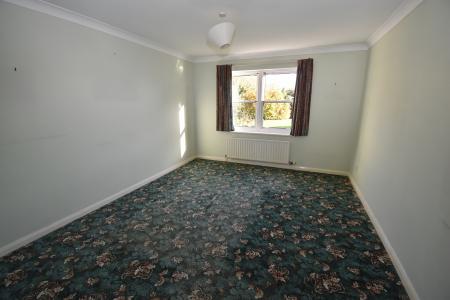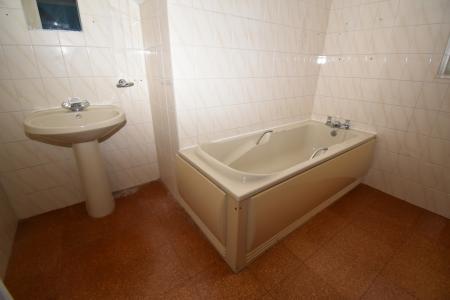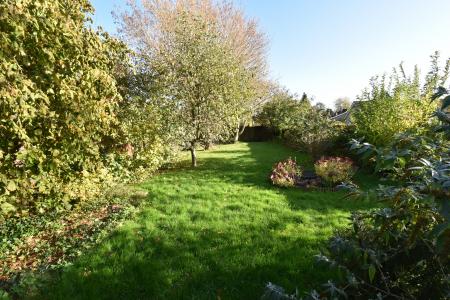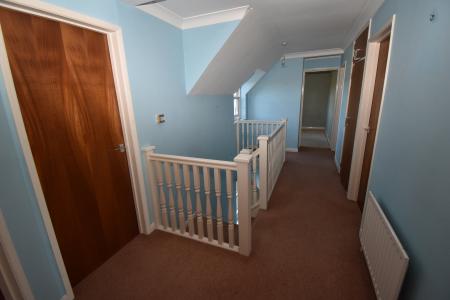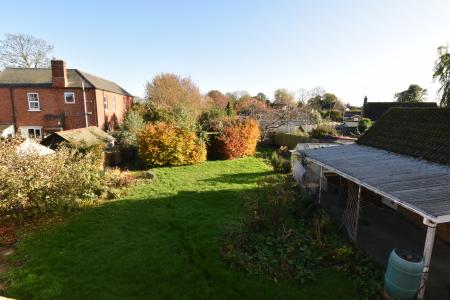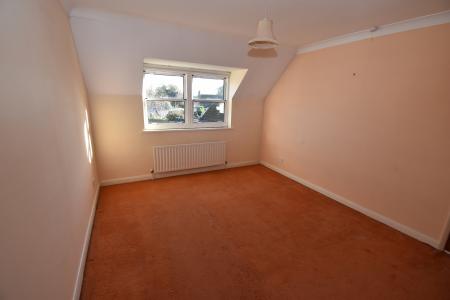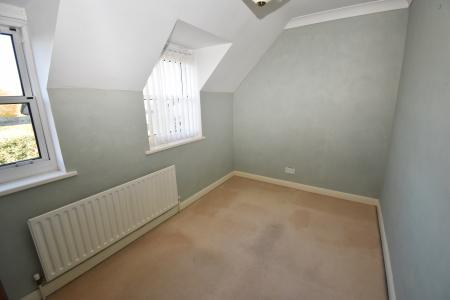- Four Bedroomed Family Home
- Large Established Rear Garden
- Lounge, Dining Room & Study
- Kitchen & Utility Room
- Detached Single Garage
- Bathroom & Shower Room
- Village Location
- No Onward Chain
- Council Tax Band - E (South Holland District Council)
- EPC Energy Rating - E
4 Bedroom End of Terrace House for sale in Spalding
Occupying a well-apportioned mature plot in the centre of this popular village, this four bedroomed end terraced house offers living accommodation comprising of Entrance Lobby, Hallway, Cloakroom/WC, Living Room, Dining Room, Study, Kitchen, Utility Room, Rear Lobby and a First Floor Landing giving access to four Bedrooms, Bathroom and Shower Room. A driveway provides off road parking and access to the detached brick built garage. There is a large established rear garden. Viewing of this property is highly recommended to fully appreciate the size of the accommodation on offer. No Onward Chain.
SERVICES Mains drainage, electricity and water are all understood to be connected to the property. Oil fired central heating.
LOCATION Gosberton is a well serviced village located approximately 9 miles south west of Boston and 6 miles north of Spalding. The village benefits from local shops and businesses and has a school and various public houses within the Parish.
ACCOMMODATION Part glazed front entrance door to the;
ENTRANCE HALLWAY With radiator and access to the cloakroom.
CLOAKROOM/WC With WC, wash hand basin, radiator and window to the front elevation.
STUDY 14' 2" x 12' 11" maximum (4.33m x 3.95m) , with radiator, two windows to the front elevation and a window to the side elevation.
INNER HALLWAY With stairs to the first floor.
DINING ROOM 14' 7" x 11' 4" (4.47m x 3.47m) , with radiator and window to the rear elevation.
LIVING ROOM 21' 11" x 14' 3" maximum (6.69m x 4.36m) (Irregular shaped room), with two windows to the front elevation, two radiators, patio doors to the rear elevation and an open fireplace.
KITCHEN 14' 7" x 10' 8" (4.47m x 3.27m) , with a range of fitted units comprising of base cupboards and drawers with work surfaces over, inset stainless steel sink, further wall mounted eye level units, radiator and window to the rear elevation.
UTILITY ROOM 11' 5" x 6' 5" plus recess (3.49m x 1.98m) , with fitted base cupboards and drawers with work surfaces over, inset stainless steel sink, tall larder unit and an oil fired boiler.
REAR ENTRANCE LOBBY 5' 11" x 3' 7" (1.81m x 1.10m) , with door and window to the rear elevation and storage cupboard off (1.58m x 1.11m).
FIRST FLOOR LANDING With built-in airing cupboard housing the hot water cylinder.
BEDROOM 1 14' 7" x 10' 8" (4.46m x 3.26m) , with window to the rear elevation, radiator, wash hand basin, double wardrobe and access into eaves storage area which provides useful storage space.
BEDROOM 2 12' 4" x 11' 4" plus built-in wardrobe (3.78m x 3.47m) , with window to the rear elevation, radiator and built-in wardrobe.
BEDROOM 3 14' 7" x 12' 0" maximum (4.45m x 3.66m) , with window to the rear elevation, radiator and built-in storage cupboard.
BEDROOM 4 12' 1" x 6' 11" maximum (3.69m x 2.13m) , with window to the front elevation and radiator.
BATHROOM (irregular shaped room) , with bath, wash hand basin and window to the front elevation.
SHOWER ROOM 4' 11" x 5' 10" (1.51m x 1.80m) , with wash hand basin, WC, shower cubicle and window to the front elevation.
OUTSIDE There is a small garden to the front of the property and a covered access to the front door. A driveway provides access to the right hand side of the house via a timber five bar gate leading to the Detached Single Garage. The rear garden is well-established and is laid to lawn with a good selection of flower borders and shrubs and a greenhouse. The garden is enclosed by a combination of timber panel fencing and brick walls.
DETACHED SINGLE GARAGE 22' 4" x 10' 0" (6.83m x 3.07m) (brick construction beneath a pitch tiled roof), with up and over door and a side entrance door.
DISCLAIMER The property is sold as seen and please note that the buyer should, at their own expense, make arrangements for any repairs, alterations or upgrades they might require to be undertaken to the property.
Important information
Property Ref: 58704_102125026839
Similar Properties
4 Bedroom Chalet | £349,950
A heavily extended and much improved four bedroom detached chalet style house with spacious and immaculate accommodation...
4 Bedroom Detached House | Offers Over £349,000
A fantastic modern Four Bedroom Detached House in this popular Uphill residential location, within close proximity to Li...
Sibthorpe Drive, Sudbrooke, Lincoln
3 Bedroom Detached Bungalow | £340,000
A larger than average, extended and greatly improved three bedroom detached family bungalow positioned in the popular vi...
Land | Offers in region of £350,000
BUILDING SITE with FULL PLANNING CONSENT for three blocks comprising of eight apartments in total. Each apartment is des...
3 Bedroom Detached House | £350,000
A well-presented detached family home situated within the popular residential location of North Hykeham. The internal ac...
End of Terrace House | £350,000
Investment Properties For Sale (Business Unaffected) - We are pleased to offer for sale this excellent investment proper...

Mundys (Lincoln)
29 Silver Street, Lincoln, Lincolnshire, LN2 1AS
How much is your home worth?
Use our short form to request a valuation of your property.
Request a Valuation
