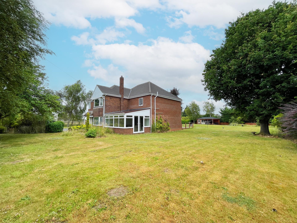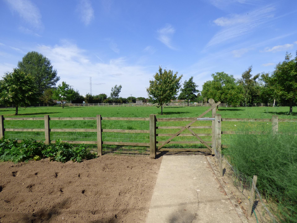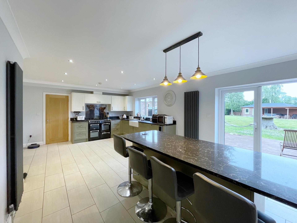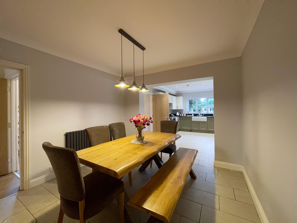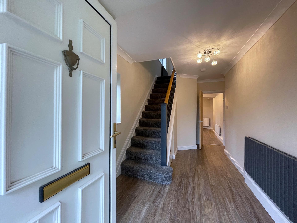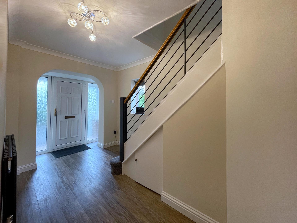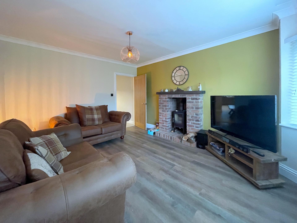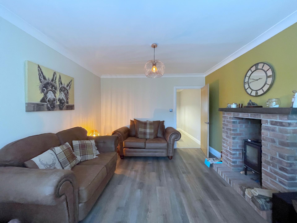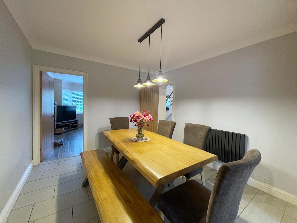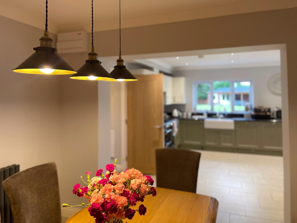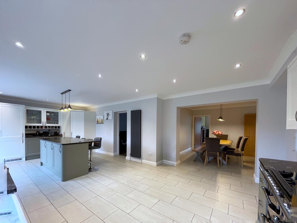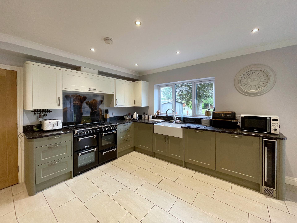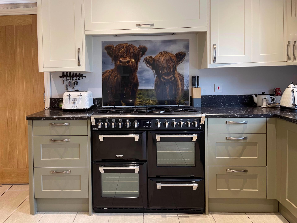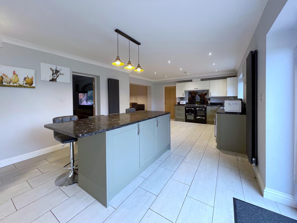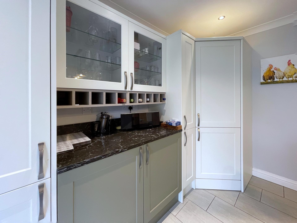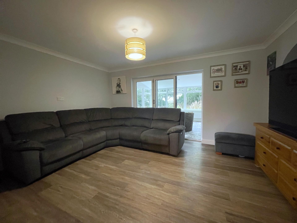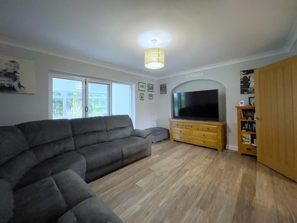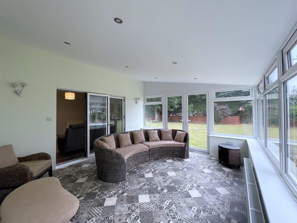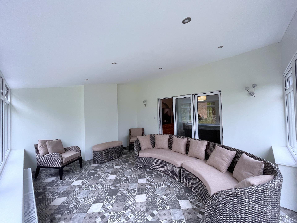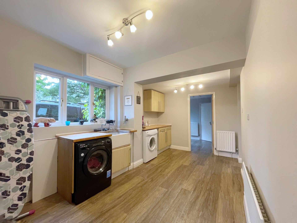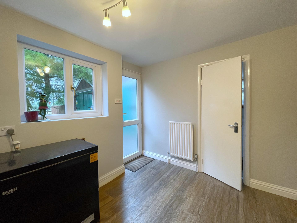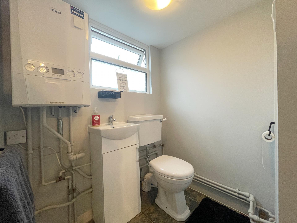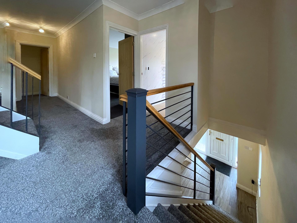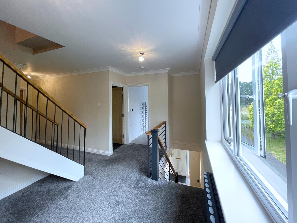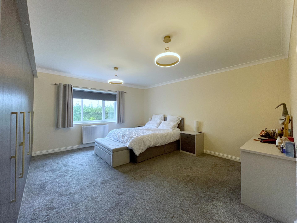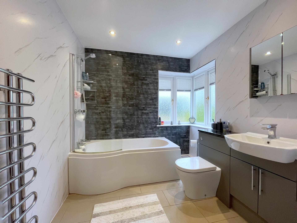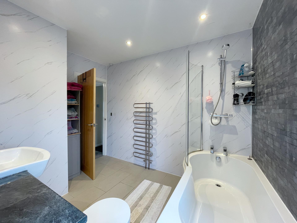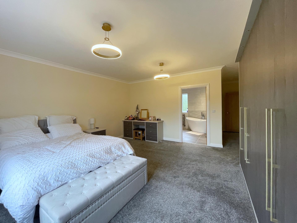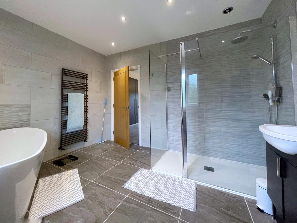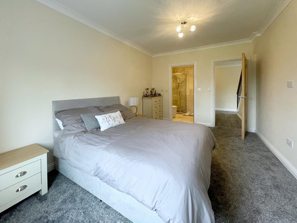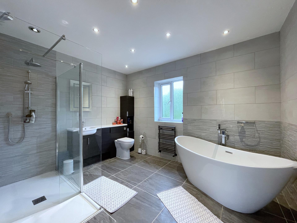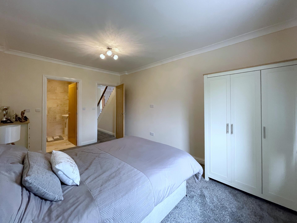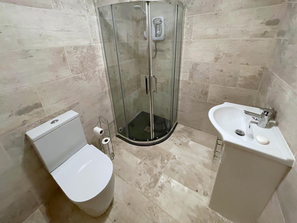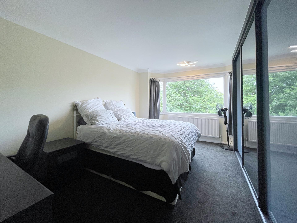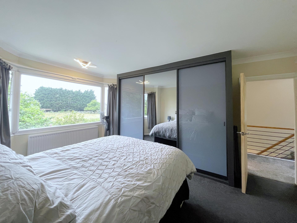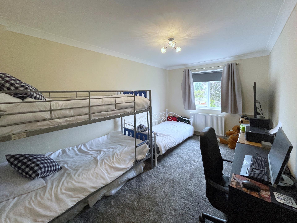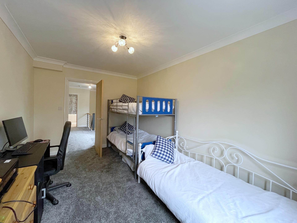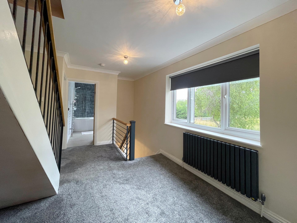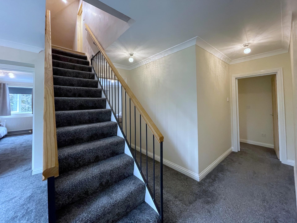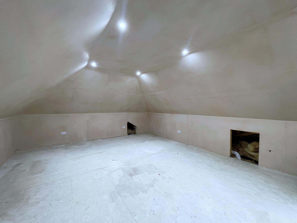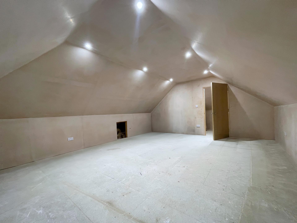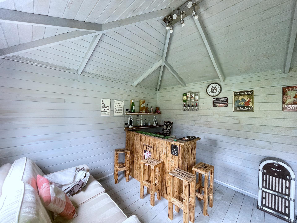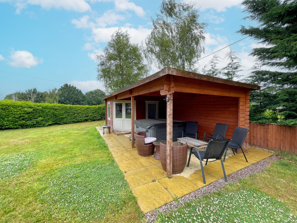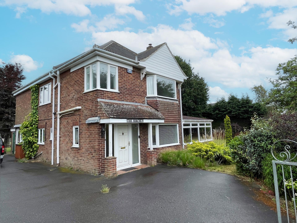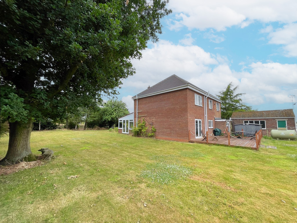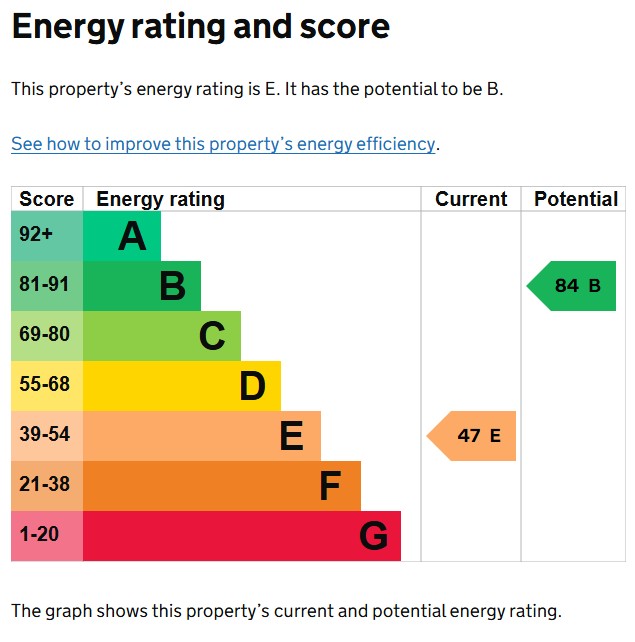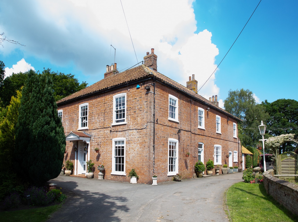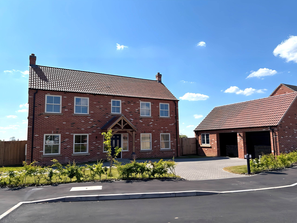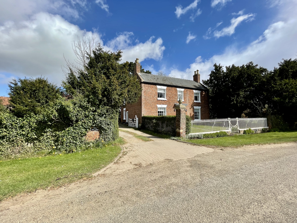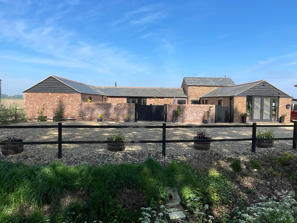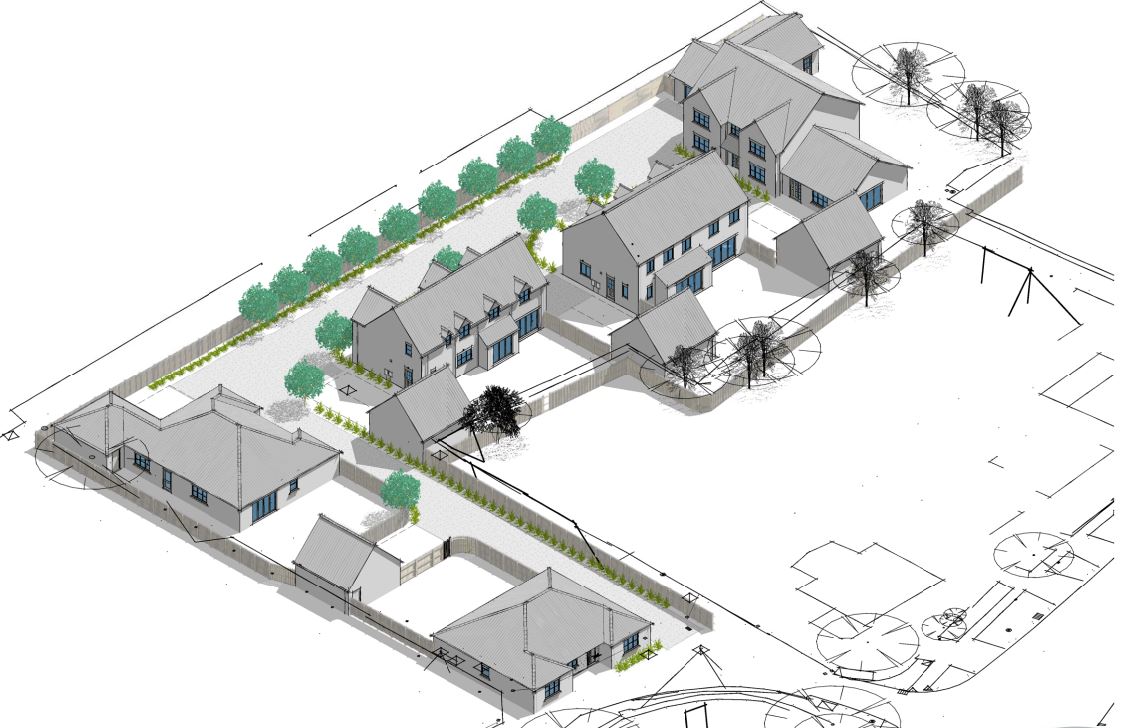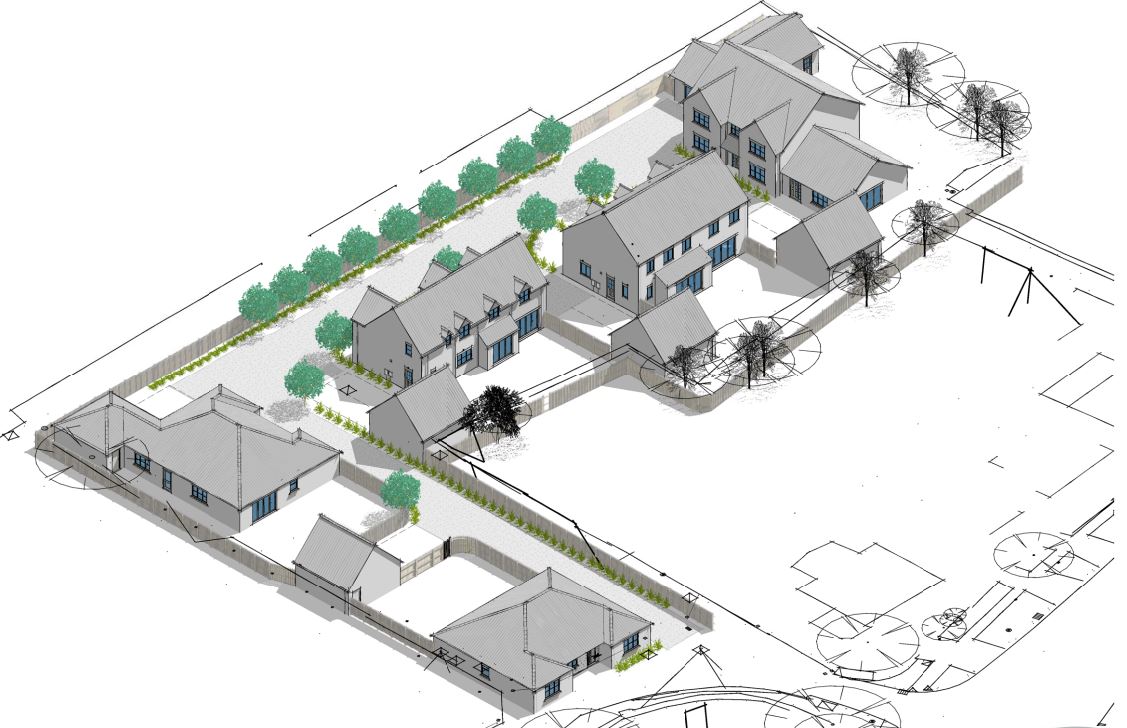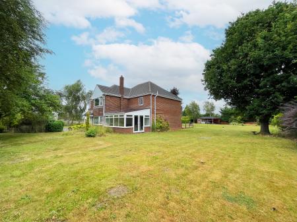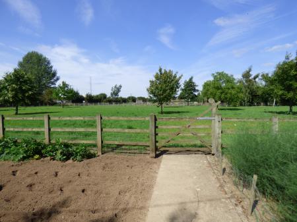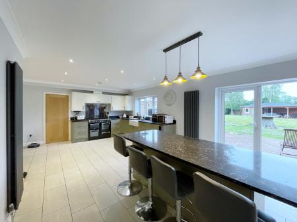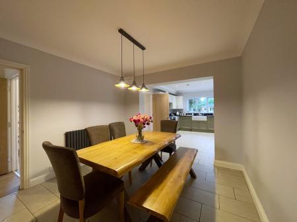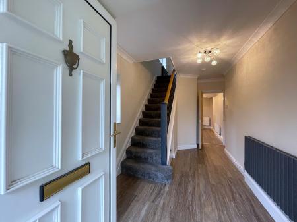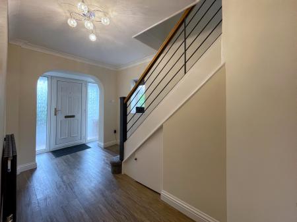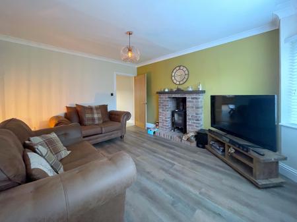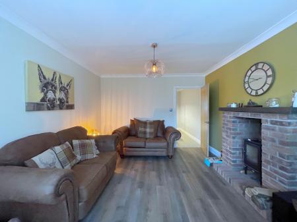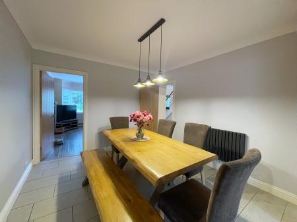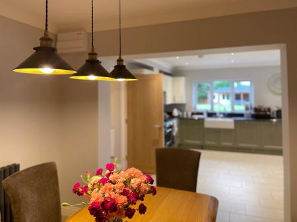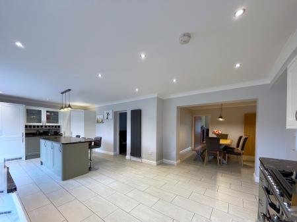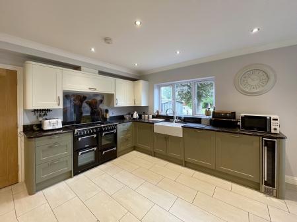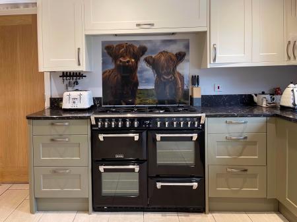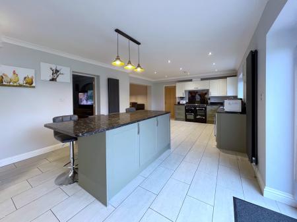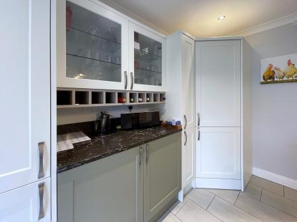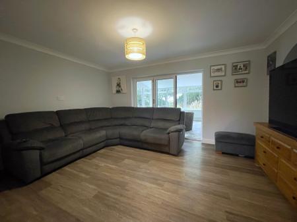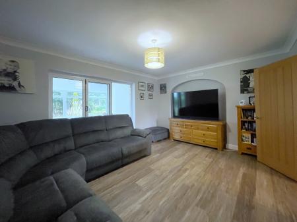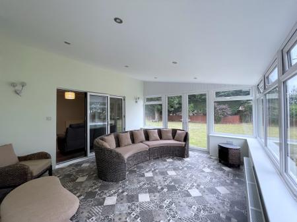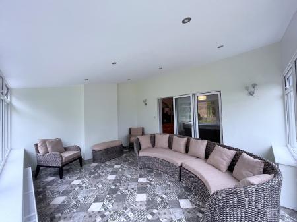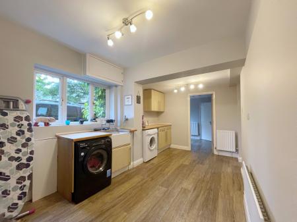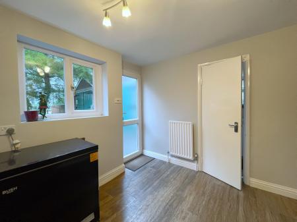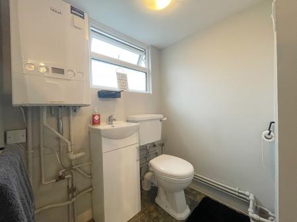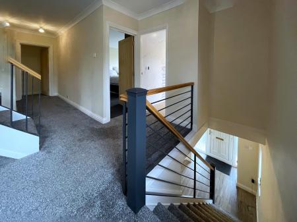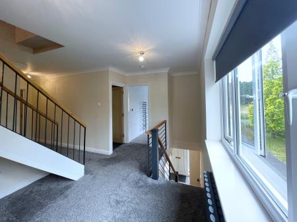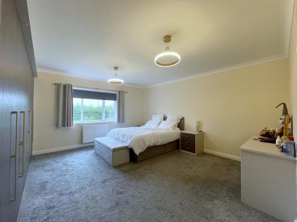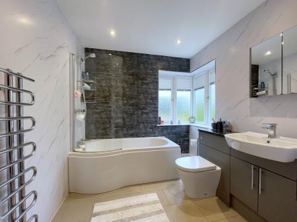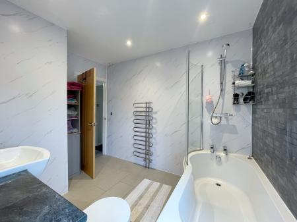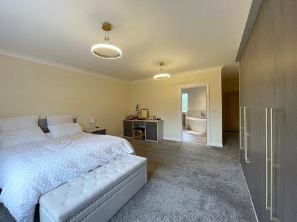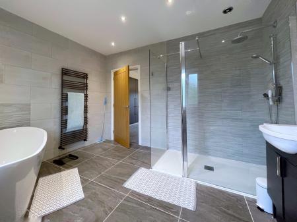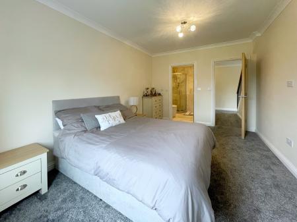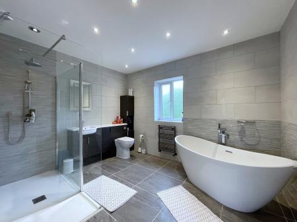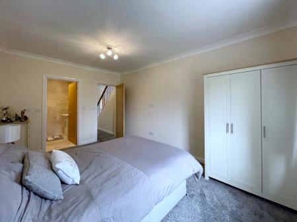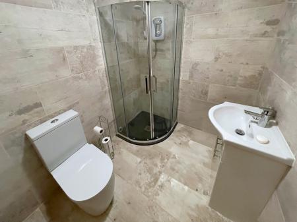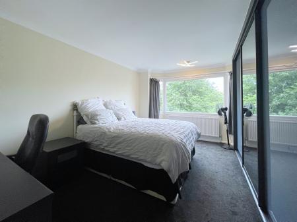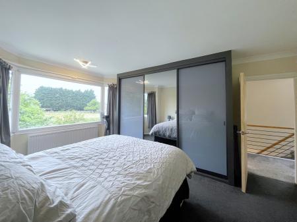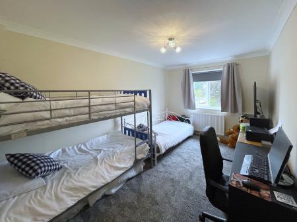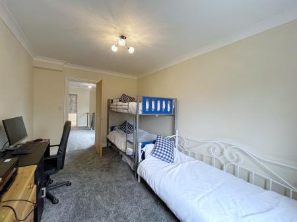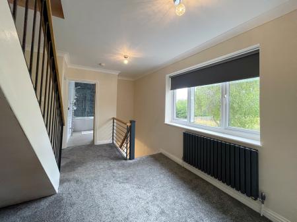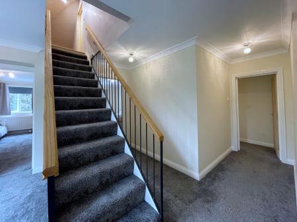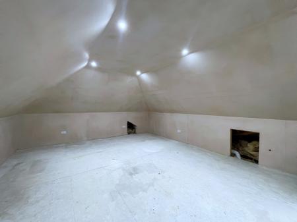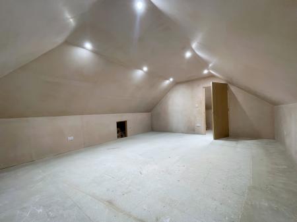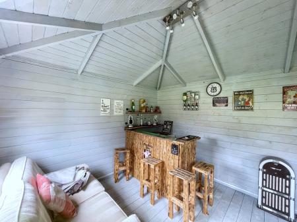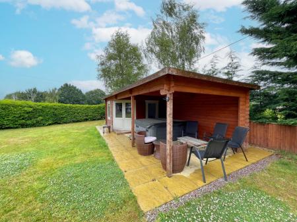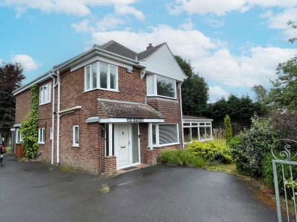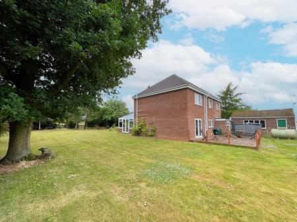- Overall Site Approximately 1.82 Acres
- 4 Double Bedrooms, 2 En-Suites
- Loft Conversion/Games Room
- Extensive Off-Road Parking, Oversized Single Garage
- 4 Reception Rooms
5 Bedroom Detached House for sale in Spalding
THE BIRCHES Superbly presented, detached residence set on a plot of approximately 1.82 acres including formal gardens, extensive driveway, post and rail fenced paddock (approximately 1.444 acres). Situated in a semi-rural location the property has been finished to a very high standard with accommodation comprising entrance hallway, open plan kitchen/living area, separate dining room, lounge, sun room, snug, utility room, boot room to the ground floor, master bedroom and bedroom each having en-suites, 2 further bedrooms and bathroom to the first floor; second floor ideal for games room or storage. Oversized single garage.
ACCOMMODATION UPVC double glazed door with matching obscure glazed panels to both sides leading into:
ENTRANCE HALLWAY Vinyl tiled flooring, radiator, staircase rising to first floor, door into:
OPEN PLAN KITCHEN Superbly fitted with a wide range of base and eye level units with work surfaces over, Belfast sink, integrated appliances comprising fridge freezer, wine rack, composite built-in bin, space for Range cooker, extractor hood over, central island with lighting above, ample storage with a breakfast nook, 2 radiators, inset spotlights, porcelain vinyl tiled flooring, UPVC double glazed window, UPVC double glazed French doors leading into rear garden. Opening into:
DINING ROOM 10' 4" x 10' 5" (3.15m x 3.20m) Ideal for dining and entertaining with ample space for a large dining table, power sockets, radiator, central lighting.
LOUNGE 11' 10" x 15' 5" (3.61m x 4.70m) Vinyl flooring, radiator, centre light point, French doors leading into Conservatory/Sun Room.
CONSERVATORY/SUN ROOM 15' 5" x 13' 1" (4.72m x 4.01m) Vinyl tiled flooring, radiator, wall lights, French doors leading into rear door.
SNUG 11' 6" x 12' 11" (3.53m x 3.94m) Feature brick Inglenook fireplace with multi fuel burner, radiator, ceiling light, vinyl tiled flooring, double glazed bay window.
UTILITY ROOM 14' 7" x 8' 7" (4.47m x 2.64m) Fitted with a range of base units with solid wooden worktops over, Belfast sink, plumbing for washing machine, space for tumble dryer, inset spotlights, vinyl tiled flooring, nook underneath staircase allowing for ample coat storage.
BOOT ROOM 14' 0" x 9' 3" (4.27m x 2.82m) Double glazed door into rear garden, door leading into Claokroom, radiator, vinyl tiled flooring, inset spotlights, power points and ample space for storing footwear and coats.
CLOAKROOM Central heating boiler, ceiling light, fitted with a two piece suite comprising wash hand basin and WC.
From the Entrance Hallway the staircase rises to:
GALLERIED LANDING Radiator, staircase rising to second floor, double glazed window, door to:
MASTER BEDROOM 15' 3" x 15' 8" (4.67m x 4.78m) Double glazed window to the rear elevation, skimmed ceiling, centre light points.
EN-SUITE Luxurious suite comprising freestanding bath, large walk-in double shower, wash hand basin and WC. Inset spotlights, radiator, heated towel rail, UPVC double glazed window.
BEDROOM 2 10' 0" x 14' 9" (3.05m x 4.50m) Skimmed ceiling, radiator, ceiling light, UPVC double glazed window, door into:
EN-SUITE Fitted with a three piece suite comprising shower cubicle, wash hand basin and WC. Built-in storage, part tiled walls, fitted full length vertical radiator and extractor fan.
BEDROOM 3 14' 11" x 11' 6" (4.55m x 3.51m) Fitted wardrobes, centre ceiling light, radiator, UPVC double glazed window.
BEDROOM 4 14' 4" x 9' 1" (4.37m x 2.77m) Central ceiling light, radiator, TV point, UPVC double glazed window.
FAMILY BATHROOM Fitted with a three piece suite comprising of curved bath, wash hand basin fitted into vanity unit with storage below, low level WC, part tiled walls, heated towel rail, inset LED lighting, UPVC double glazed windows.
From the First Floor Landing the staircase rises to:
LOFT CONVERSION/GAMES ROOM 19' 10" x 15' 8" (6.07m x 4.78m) Allowing for ample storage, this room offers lots of potential for a home cinema/further games room etc.
GAMES ROOM 21' 1" x 10' 4" (6.43m x 3.17m) Converted garage connected to the oversized single garage. Currently used as a games room but could be used as a home office. Power and lighting.
OVERSIZED SINGLE GARAGE 21' 1" x 12' 7" (6.43m x 3.84m) Opening double doors to the front elevation, power and lighting.
EXTERIOR Large plot approximately 1.82 an acre (STS) with extensive driveway and oversized single garage. There is ample off-road parking. Coal shed, summerhouse, decked area and hot tub. There is also a separate decked area to the rear of the property. The garden is mainly laid to lawn with a wide range of mature shrubs and trees.
GRASSED PADDOCK Approximately 1.444 acres with post and rail fencing to all sides. Pair of farm style gates opening to the rear on to Kellet Gate providing separate access if required.
DIRECTIONS From Spalding proceed in an easterly direction along Holbeach Road and on leaving the town at the large roundabout take the third exit on to the A16. Proceed to the next roundabout taking the first exit signposted the B1165 Sutton St James. Continue without deviation into Rangell Gate continuing for 0.7 miles and the property is situated on the left hand side.
AMENITIES The property is just under 3 miles from Spalding town centre which offers a full range of shopping, banking, leisure, commercial, educational and medical facilities along with bus and railway stations. Easy access to Peterborough (18 miles) with access to the A1 for all routes north and south along with the East Coast mainline London's Kings Cross minimum journey time 46 minutes.
Property Ref: 58325_101505015414
Similar Properties
7 Bedroom Manor House | Offers in region of £575,000
Property located in The Manor, East Torrington
Plot 9 The Oak, Cherry Close PE12 0FX
5 Bedroom Detached House | Fixed Price £550,000
Kitchen/Utility and Flooring now fitted - book your viewing today to see this high quality new home.The ‘Oak’ is a large...
4 Bedroom Detached House | £548,000
Superbly presented individual detached Grade II Listed residence with accommodation comprising of entrance hall, separat...
3 Bedroom Barn Conversion | £595,000
Superbly presented, character barn converted which has been converted and renovated to a very high standard by the curre...
Residential Building Site, Spalding Road, Pinchbeck, PE11 3UE
Land | Guide Price £595,000
** Site with Full Planning Consent for 5 Dwellings - Located Mid-Way between Pinchbeck and Spalding - Site Approximately...
Spalding Road, Pinchbeck, PE11 3UE
Land | Guide Price £595,000
** Residential Development Site with Full Planning Consent for 5 Dwellings - Located Mid-Way between Pinchbeck and Spald...

Longstaff (Spalding)
5 New Road, Spalding, Lincolnshire, PE11 1BS
How much is your home worth?
Use our short form to request a valuation of your property.
Request a Valuation
