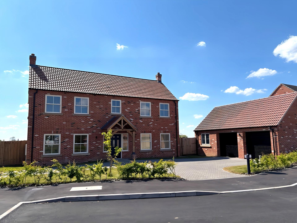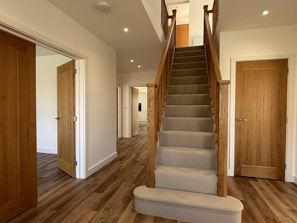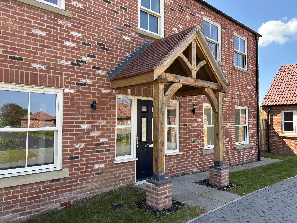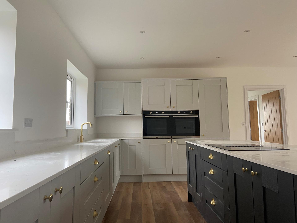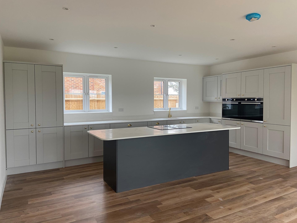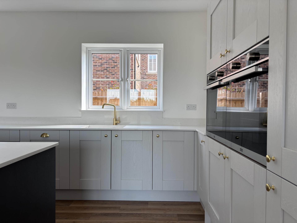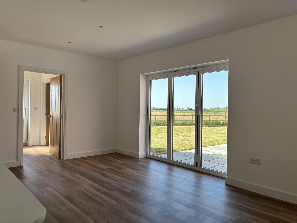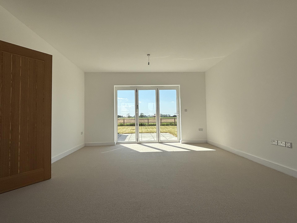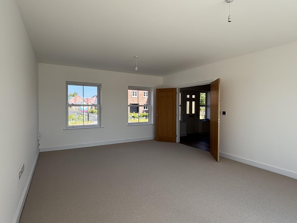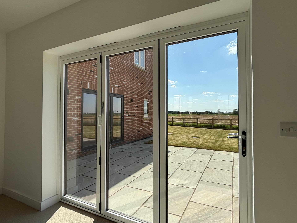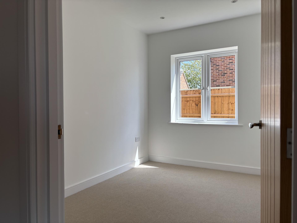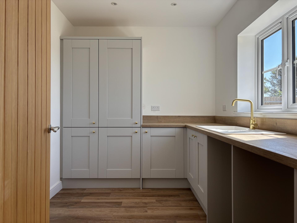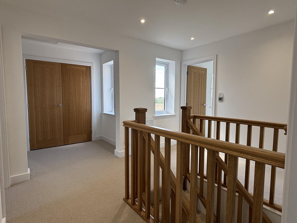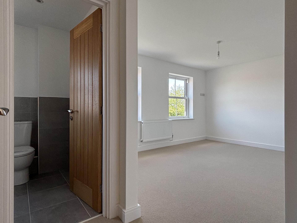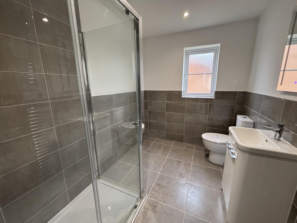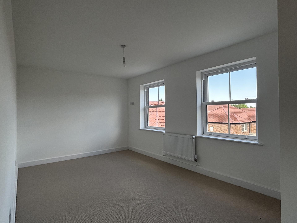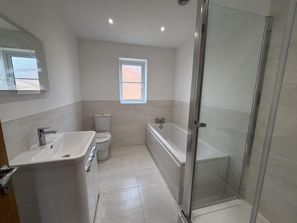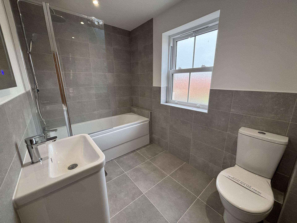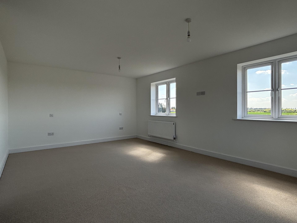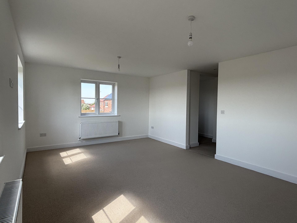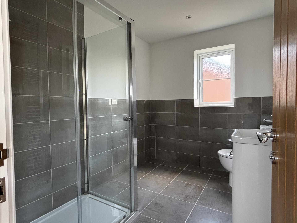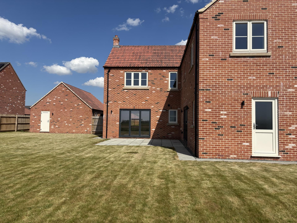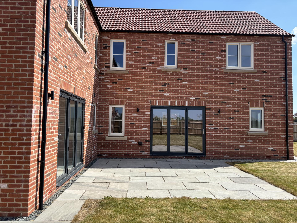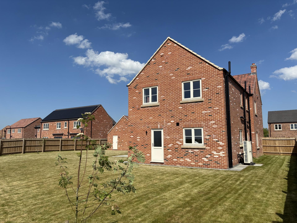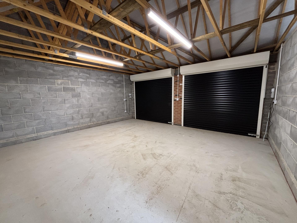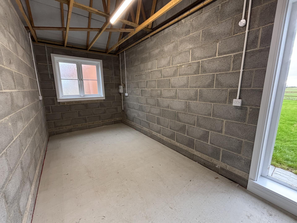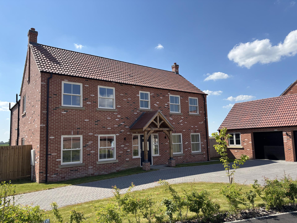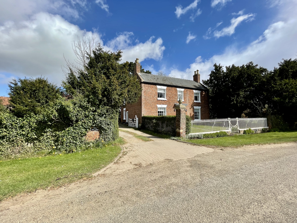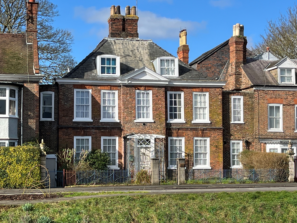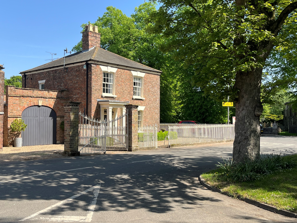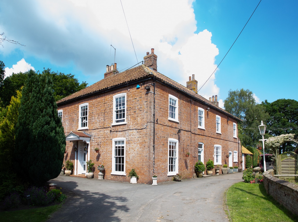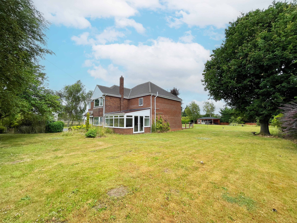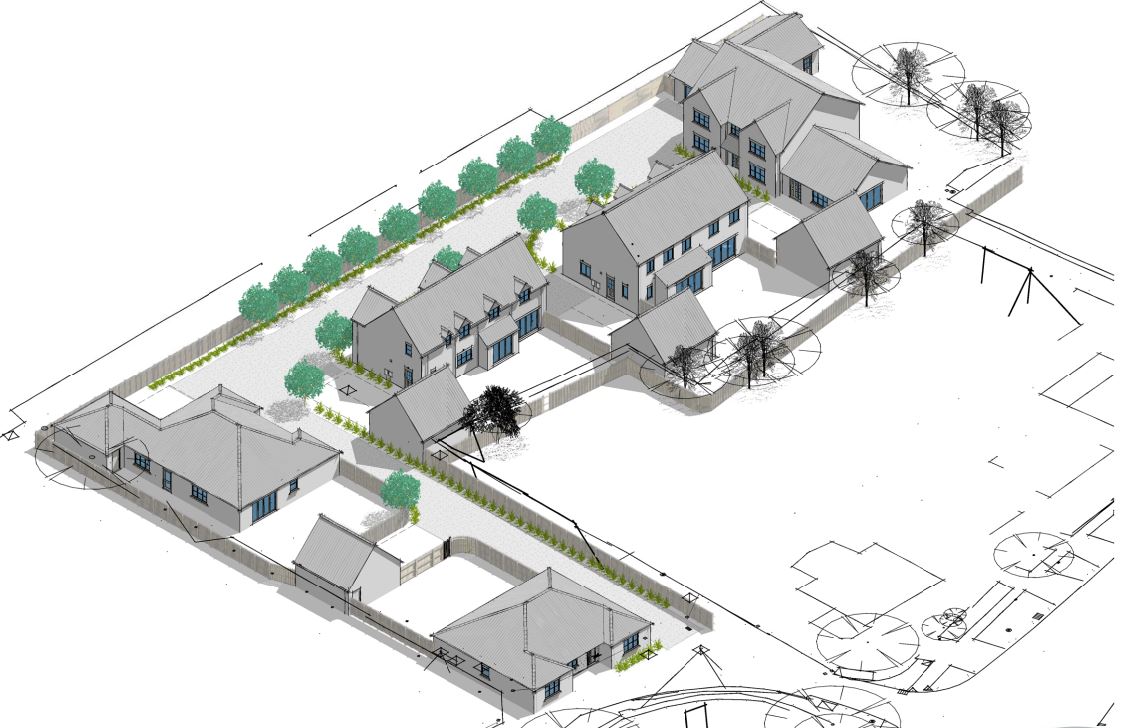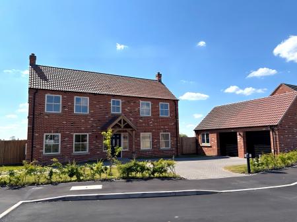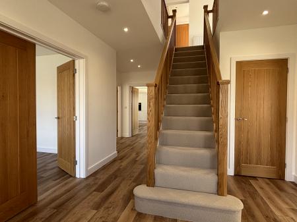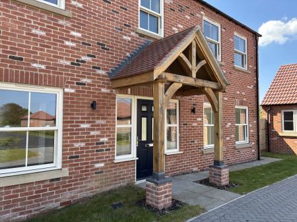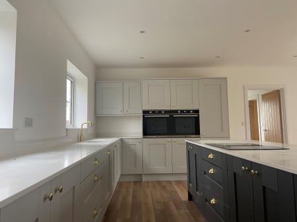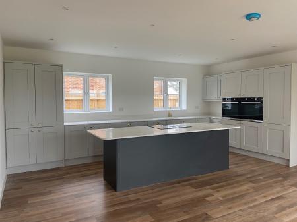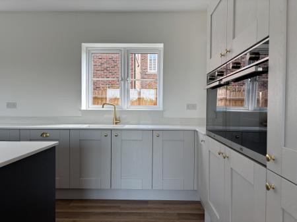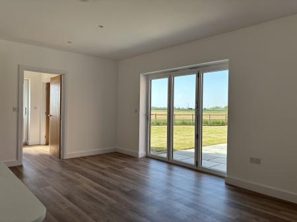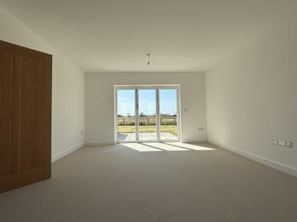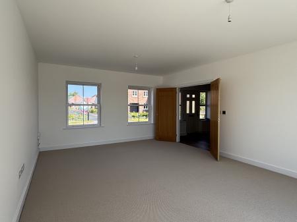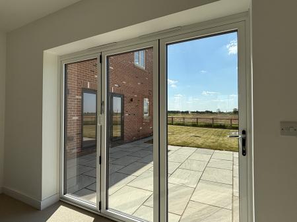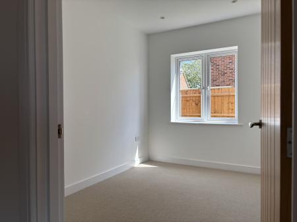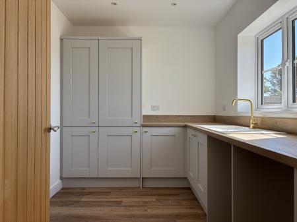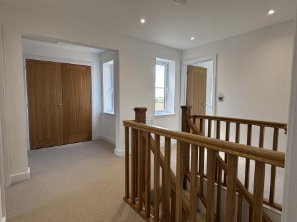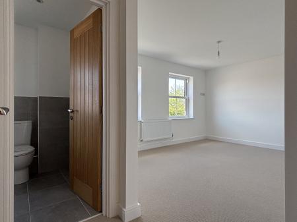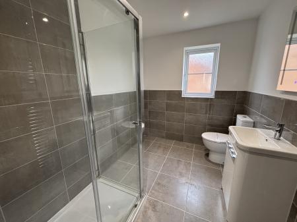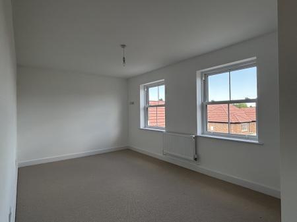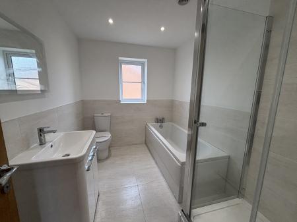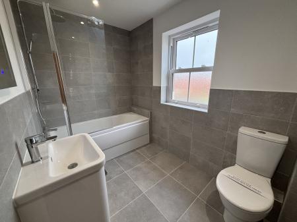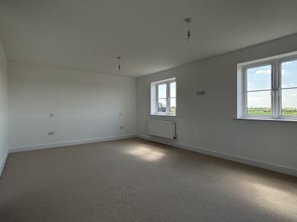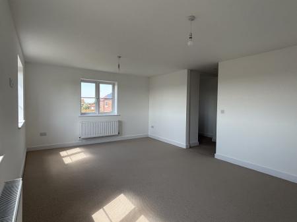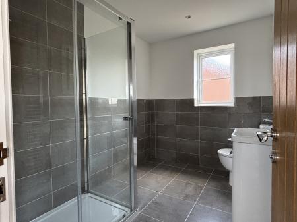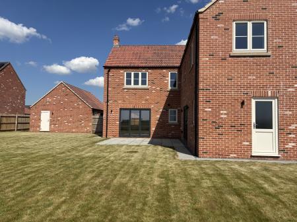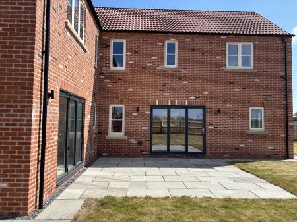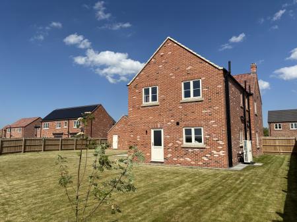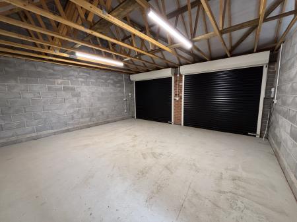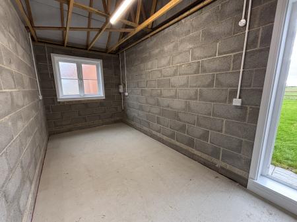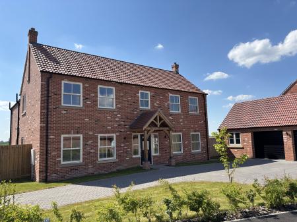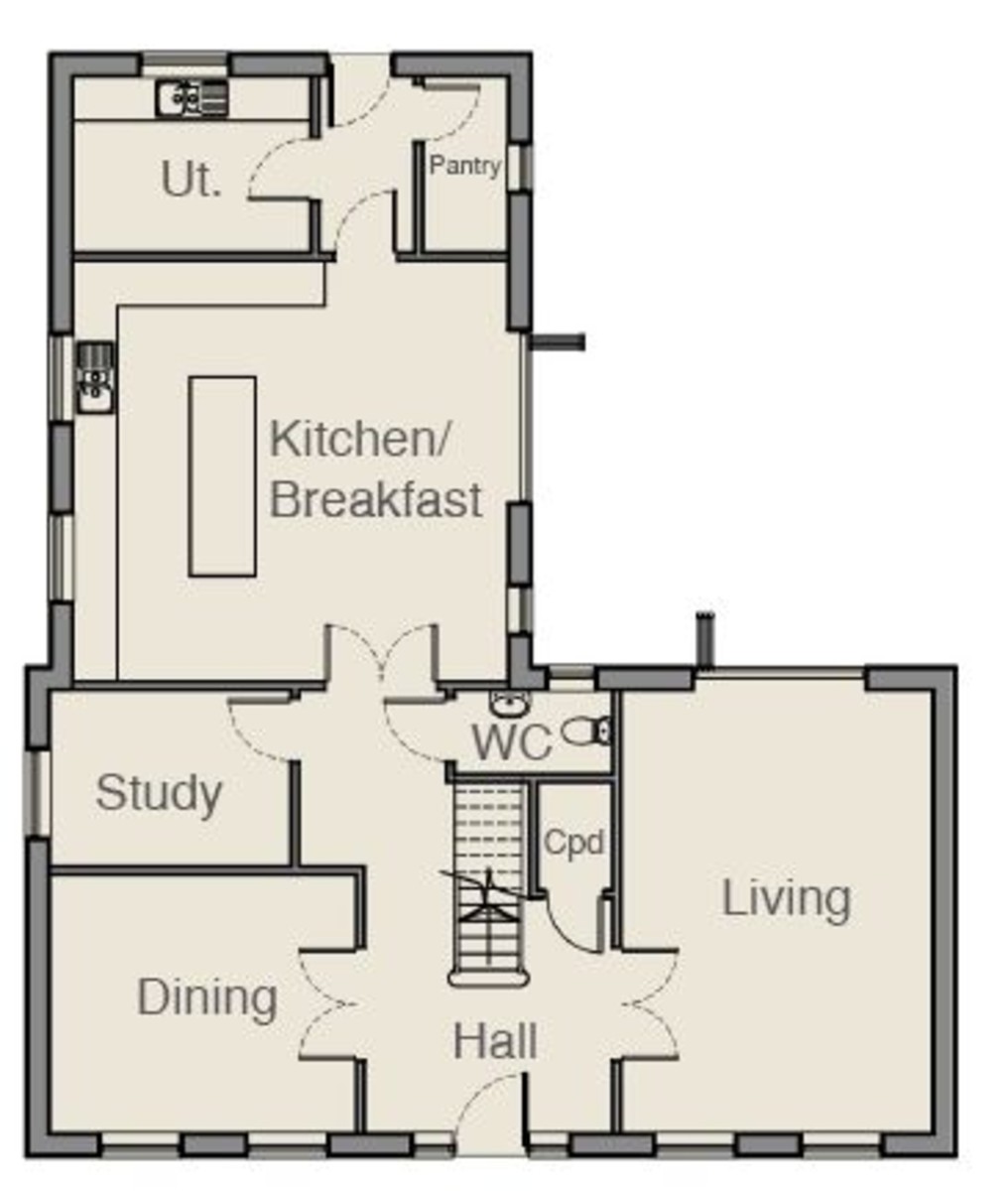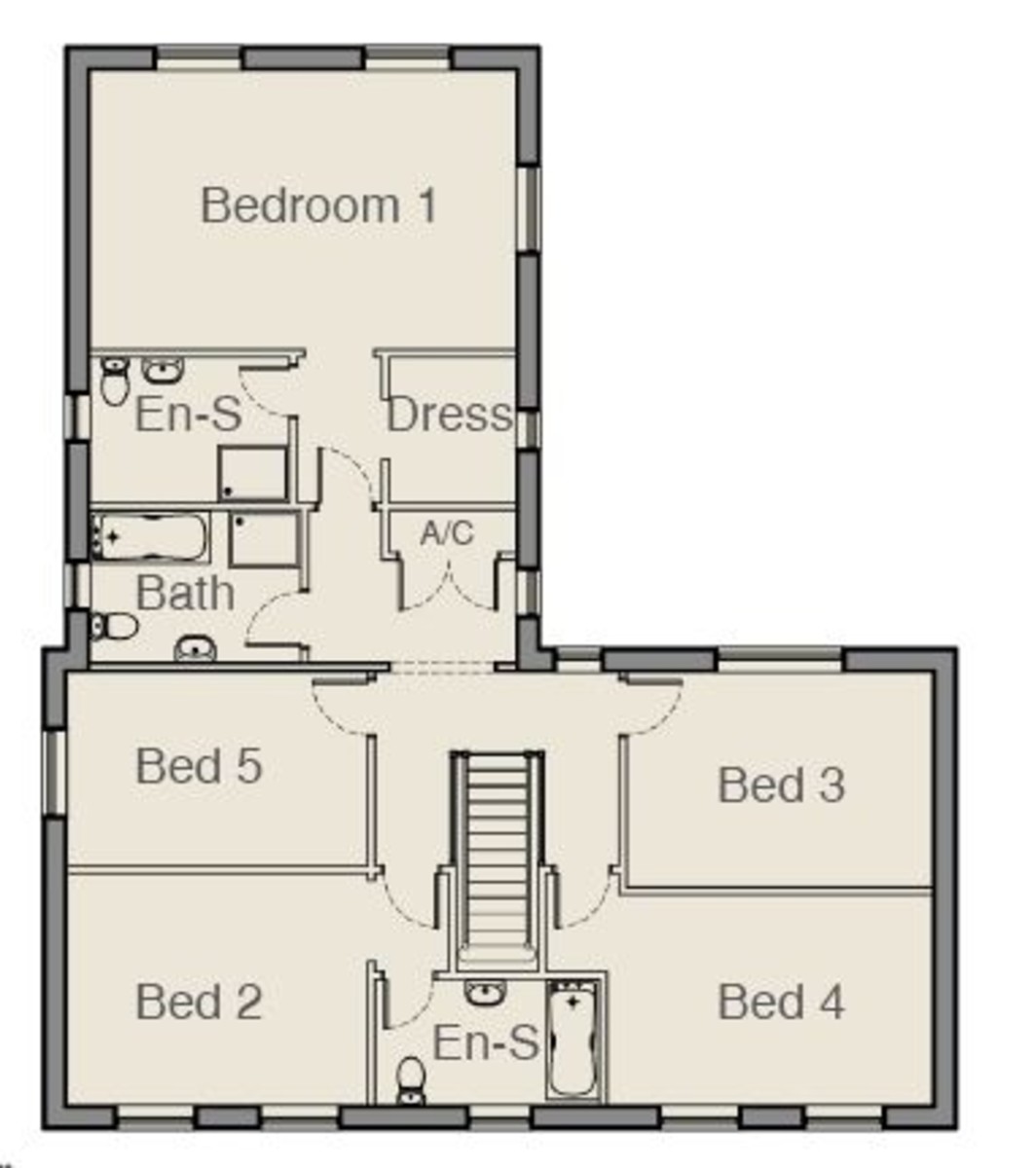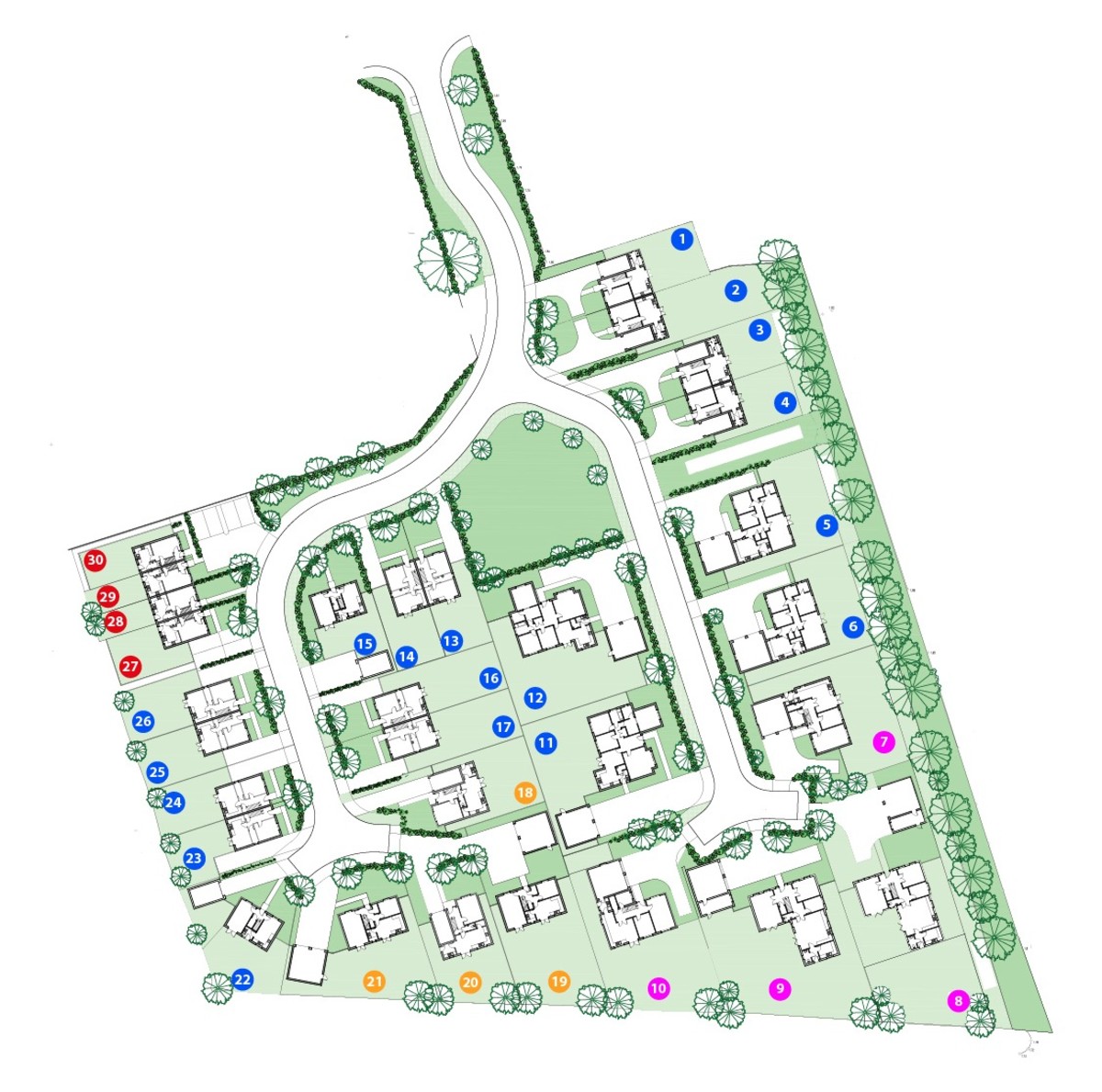- Extensive Fitted kitchen with integrated appliances and quartz worktops and Island
- Detached double garage with workshop/store
- Underfloor Heating with Air Source heat pump
- Large dressing room and ensuite to master bedroom
- Large patios and south facing rear garden
- Flooring package - carpets and Karndean
- Electric roller shutter garage doors
- 10 year Structural Warranty
- Ensuite to Bedroom 2
- Oak porch and sliding sash windows to front
5 Bedroom Detached House for sale in Spalding
GROUND FLOOR
HALLWAY Blue composite door with 2 side panels leading from 'oak framed' entrance porch. Power points, Telephone point. Recessed downlights. LVT Flooring. Manifold. Cupboard off. Oak Stairs off
CLOAKROOM 6' 11" x 3' 7" (2.11m x 1.09m) Low level Wc and vanity unit with wash hand basin. Chrome heated towel rail. Recessed ceiling downlights. LVT Flooring.
LIVING ROOM 19' 10" x 13' 11" (6.05m x 4.25m) Fully opening Bifold doors out to rear gardens, Pendant light fittings, power points, Media/TV point, FTTP, Underfloor Heating Control. Carpeted.
DINING ROOM 13' 7" x 11' 5" (4.15m x 3.5m) Double opening doors from Hall. Pendant light fitting, power points, Underfloor Heating Control. Carpeted.
STUDY 10' 7" x 7' 8" (3.25m x 2.35m) Pendant light fitting, power points, Underfloor Heating Control. Carpeted. Consumer unit
KITCHEN/BREAKFAST ROOM 19' 10" x 13' 11" (6.05m x 4.25m) Extensive designed kitchen includes a range of Tall, base and wall cupboards, an Island. and Bosch integrated Appliances are included, comprising a Double Oven, Fridge/Freezer, Dishwasher, Electric induction Hob with Extractor, all with contrasting 'quartz' worktops over, with upstand and glass splashback to hob, and a ceramic 1 1/2 Bowl Sink unit with contemporary Tap. There are ample Power points and recessed Ceiling Downlights, and the area has Underfloor Heating with zone control. LVT Flooring.TV Point.
UTILITY ROOM 10' 6" x 7' 9" (3.22m x 2.37m) To have Baseline units and ceramic sink with Contemporary Stainless Tap set in worktop with upstand, over spaces for Washing Machine and Tumble dryer. Fridge/Freezer. Power Points, Underfloor Heating Control, Recessed Ceiling downlights. LVT Flooring. Door to Garden.
PANTRY 7' 9" x 3' 8" (2.37m x 1.12m) Recessed Ceiling downlights. LVT Flooring.
FIRST FLOOR
GALLERIED LANDING Carpeted. Radiator. Heating Control. Loft hatch
MAIN BEDROOM 19' 6" x 12' 9" (5.95m x 3.9m) Power points, Pendant light fittings, High level TV point, Radiator. Carpeted.
DRESSING ROOM 6' 6" x 5' 8" (2m x 1.75m) Carpeted. Radiator, Power points
ENSUITE 9' 0" x 6' 6" (2.75m x 2m) Large Shower with Soaker head and standard shower spray, Low level wc, Vanity unit with inset basin. Chrome Heated Towel rail, recessed ceiling downlights, Mirror with shaver point, Tiled floor, and Half tiled walls.
BEDROOM 2 10' 6" x 13' 9" (3.22m x 4.2m) Power points, TV point. Pendant light fitting, Carpeted
ENSUITE 10' 2" x 5' 8" (3.11m x 1.75m) Bath with shower over, Low level Wc, Vanity unit with inset basin. Chrome Heated Towel rail, recessed ceiling downlights, Mirror with shaver point, Tiled floor, and Half tiled walls.
BEDROOM 3 13' 11" x 9' 10" (4.25m x 3m) Power points, high level TV point, Pendant Light fitting, Radiator. Carpeted.
BEDROOM 4 14' 11" x 9' 7" (4.55m x 2.93m) Power points, high level TV point, Pendant Light fitting, Radiator. Carpeted.
BEDROOM 5 13' 11" x 8' 10" (4.25m x 2.7m) Power points, Telephone and TV points, Pendant Light fitting, Radiator. Carpeted.
BATHROOM 6' 10" x 9' 6" (2.1m x 2.92m) New white 4 piece suite with Bath, separate Shower cubicle, Low level Wc and Vanity Unit with inset basin. Chrome Heated Towel Rail, Mirror with Shaver Point, Ceiling Downlights, Tiled Floor, and Half tiled walls.
LARGE AIRING CUPBOARD Hot water cylinder. Main heating and hot water controls. Immersion.
OUTSIDE Blocked paved driveway with turfed front gardens and levelled rear gardens (ready to turf). Slabbed footpaths and patio with timber fencing to all boundaries. Air source heat pump. Outside Tap. Contemporary black exterior lights to rear and side doors, and to garage.
DETACHED DOUBLE GARAGE/STORE WITH WINDOW Garage area with Fluorescent Light and power points. Black Electric Roller shutter doors. The Store is open to the garage, and has a door to the garden.
TENURE Freehold. Management Company and Charge: Approx £381.70 per year (subject to change)
Property Ref: 58325_101505015664
Similar Properties
4 Bedroom Detached House | £548,000
Superbly presented individual detached Grade II Listed residence with accommodation comprising of entrance hall, separat...
Hawkes House, London Road, Spalding
7 Bedroom Townhouse | Guide Price £539,000
Elegant Grade 2* Listed house dated to circa 1700. Delightfully appointed throughout with accommodation arranged on thre...
High Street, Moulton, PE12 6NL
4 Bedroom Detached House | £525,000
We are privileged to offer this Unique historic Grade II Listed detached house (formerly Miss Lawes Private School) over...
7 Bedroom Manor House | Offers in region of £575,000
Property located in The Manor, East Torrington
Rangell Gate, Low Fulney PE12 6EW
5 Bedroom Detached House | Offers in region of £580,000
Superbly presented, detached residence set on a plot of approximately 1.82 acres including formal gardens, extensive dri...
Residential Building Site, Spalding Road, Pinchbeck, PE11 3UE
Land | Guide Price £595,000
** Site with Full Planning Consent for 5 Dwellings - Located Mid-Way between Pinchbeck and Spalding - Site Approximately...

Longstaff (Spalding)
5 New Road, Spalding, Lincolnshire, PE11 1BS
How much is your home worth?
Use our short form to request a valuation of your property.
Request a Valuation
