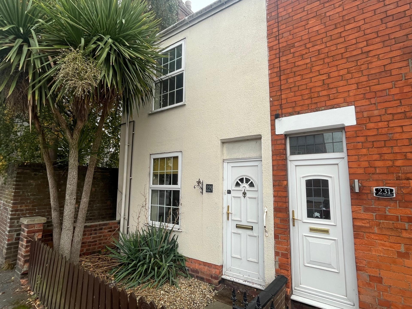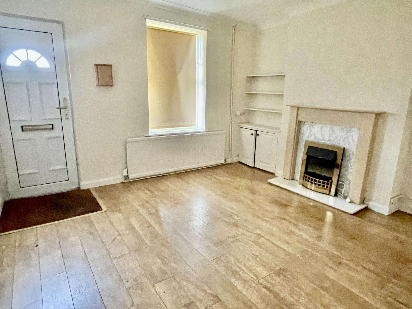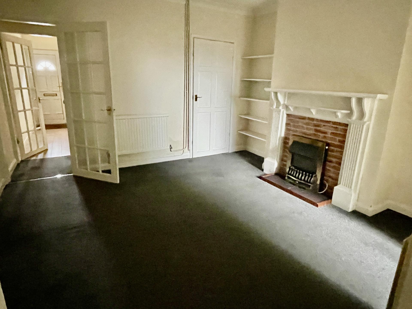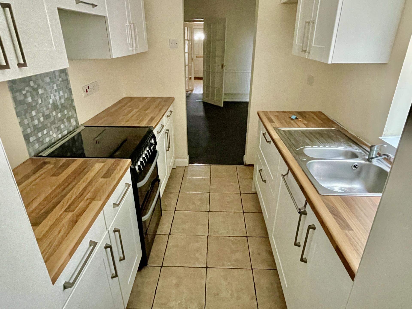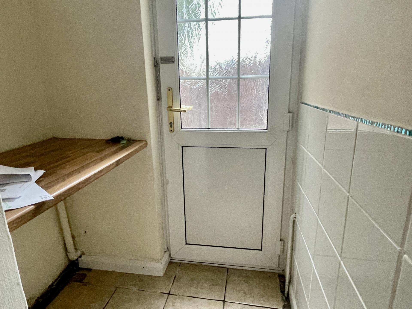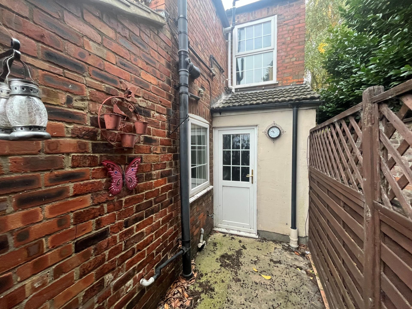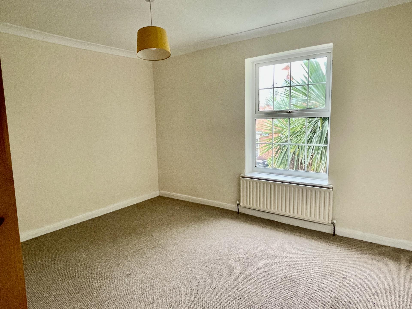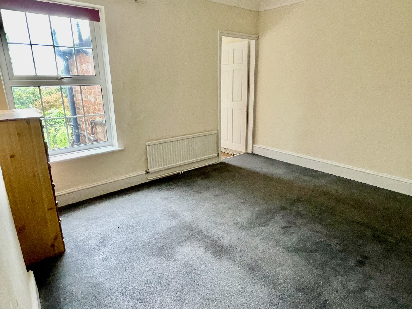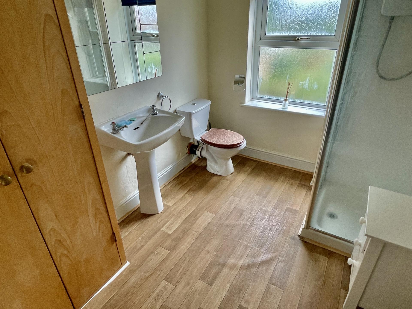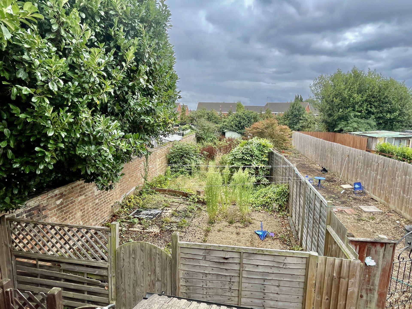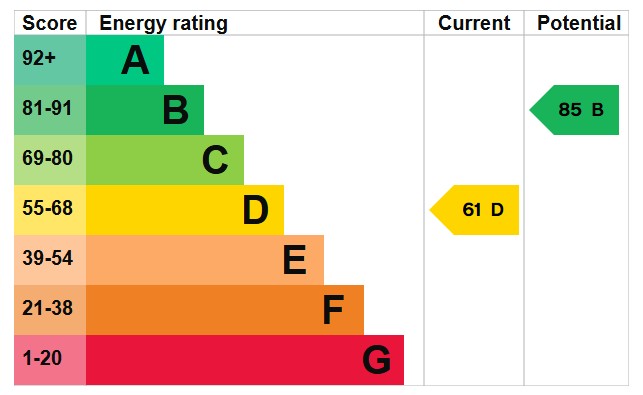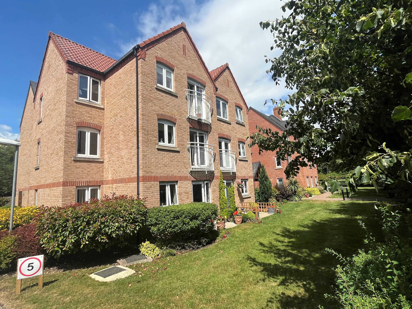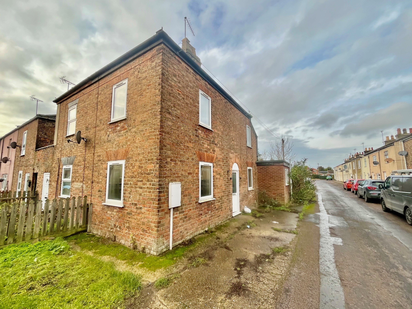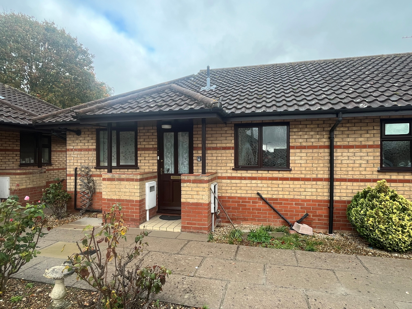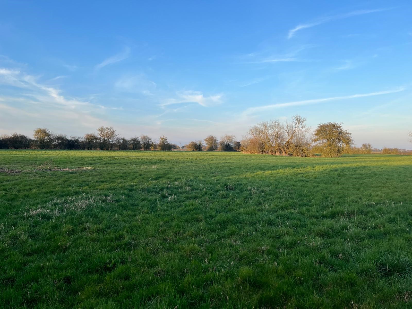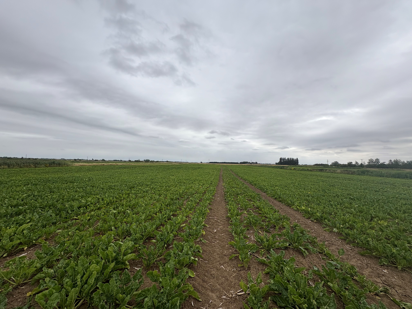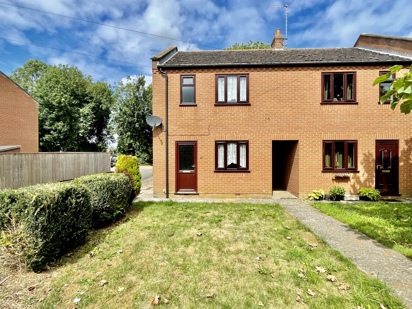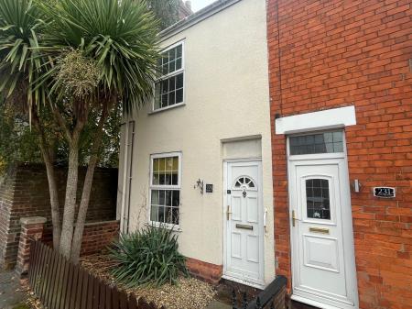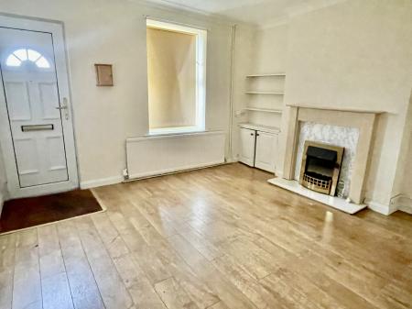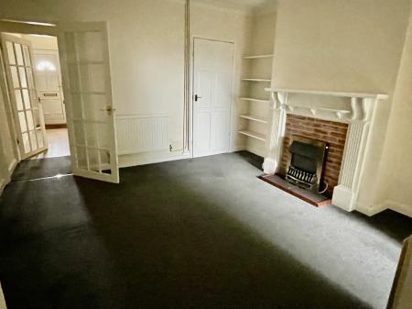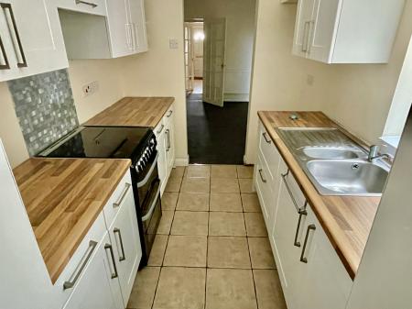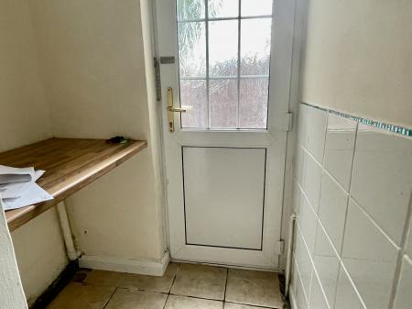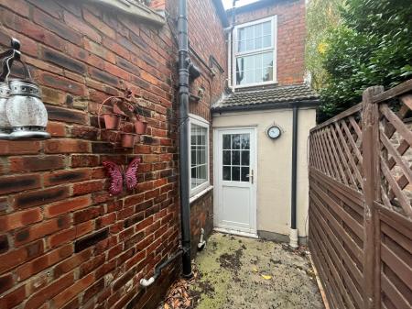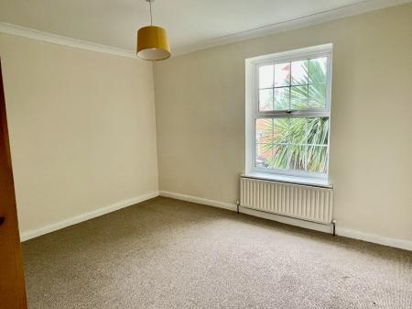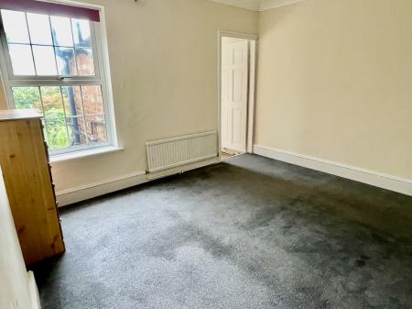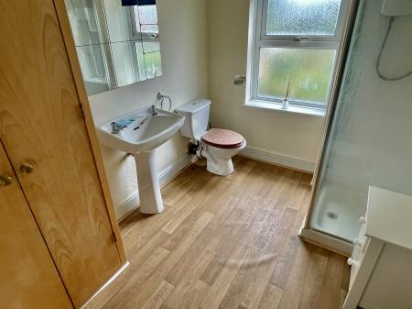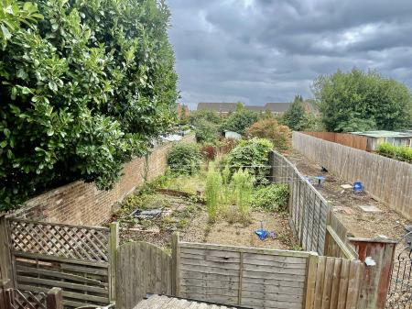- 2 Reception Rooms
- 2 Double Bedrooms
- Ground Floor Bathroom and First Floor Shower Room
- Ideal First Time Buy/Investment
- No Chain
2 Bedroom End of Terrace House for sale in Spalding
ACCOMMODATION UPVC front entrance door into:
SITTING ROOM 12' 5" x 11' 5" (3.81m x 3.48m) Laminate flooring, UPVC window to the front elevation, radiator, fireplace with freestanding electric fire, alcove cupboard with fuse box, shelving, coved cornice, ceiling light, multi panel glazed door to:
INNER LOBBY Staircase off, multi pane glazed door to:
DINING ROOM 12' 4" x 12' 6" (3.76m x 3.83m) Fireplace with freestanding electric fire, radiator, coved cornice, ceiling light, shelved alcove, understairs store cupboard, radiator, door to:
UTILITY AREA/PORCH Worktop, plumbing and space for washing machine, tiled floor, part glazed UPVC external entrance door.
KITCHEN 8' 7" x 6' 10" (2.62m x 2.10m) Range of fitted units comprising base cupboards and drawers, roll edged worktops, single drainer stainless steel sink unit, eye level wall cupboards, concealed cooker hood, tiled floor, UPVC side window, door to:
BATHROOM 6' 9" x 7' 3" (2.08m x 2.23m) Three piece suite comprising panelled bath, wash hand basin, low level WC, half tiled walls, tiled floor, radiator, obscure glazed UPVC side window.
From the Inner Lobby the staircase rises to:
FIRST FLOOR LANDING Door to:
BEDROOM 1 12' 7" x 11' 5" (3.86m x 3.50m) UPVC front window, coved cornice, ceiling light, radiator.
BEDROOM 2 12' 7" x 12' 0" (3.86m x 3.67m) UPVC rear window, coved cornice, ceiling light, radiator, recessed single wardrobe, door giving access to:
SHOWER ROOM 8' 7" x 7' 0" (2.63m x 2.14m) Three piece suite comprising shower cabinet with Triton shower, low level WC, pedestal wash hand basin, cupboard housing the Glow Worm gas fired central heating boiler, vertical radiator/towel rail, ceiling light, obscure glazed UPVC window.
EXTERIOR Small frontage with picket fence and hand gate. There is a side pathway which is a Right of Way to the rear of neighbouring properties and accesses the:
ENCLOSED COURTYARD Trellised topped fencing, hand gate, beyond the Right of Way pathway a gate to:
EXTENSIVE OVERGROWN GARDEN AREA
DIRECTIONS Leave Spalding along Winsover Road and the property is situated on the left hand side.
AMENITIES Local shops and schools within easy walking distance along with the town centre offering a full range of shopping, banking, leisure, commercial and educational and medical facilities.
Property Ref: 58325_101505031793
Similar Properties
2 Bedroom Apartment | £114,000
Extremely well presented 2 bedroom, second floor Apartment within the popular McCarthy & Stone Over 60's Development. En...
Custom House Street, Sutton Bridge
2 Bedroom End of Terrace House | £99,950
2 bedroom end-terraced house with gas central heating and UPVC windows. 2 reception rooms, kitchen and ground floor bath...
1 Bedroom Semi-Detached Bungalow | £99,950
Rare opportunity to acquire a one bedroom semi-detached bungalow situated in an exclusive development built for the over...
8.02 Acres Grassland, Deeping St James
Land | Guide Price £120,000
"BEST AND FINAL" OFFER DEADLINE - 12 NOON ON FRIDAY 27th JUNE 2025• Grade II Agricultural Land • Road access from Custom...
Agricultural Land off Dowsdale Bank, Crowland
Land | Guide Price £120,000
6.922 Hectares (17.10 acres) of Grade II Agricultural Land, suitable for a variety of uses (subject to planning) Vacant...
3 Bedroom End of Terrace House | £124,995
GREAT OPPORTUNITY AS AN INVESTMENT BUYModern end terraced property with UPVC windows and electric heating. Front and rea...

Longstaff (Spalding)
5 New Road, Spalding, Lincolnshire, PE11 1BS
How much is your home worth?
Use our short form to request a valuation of your property.
Request a Valuation
