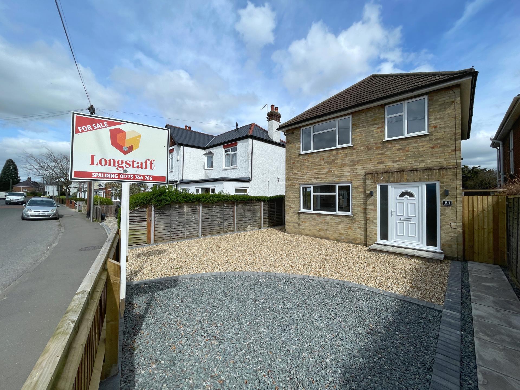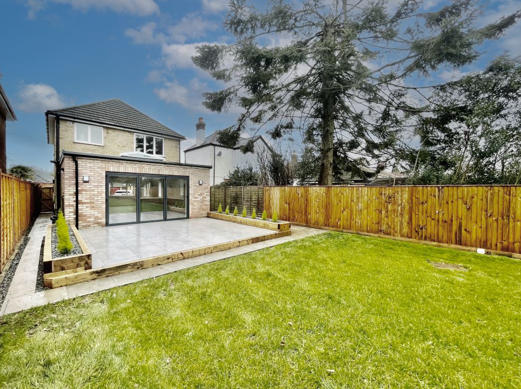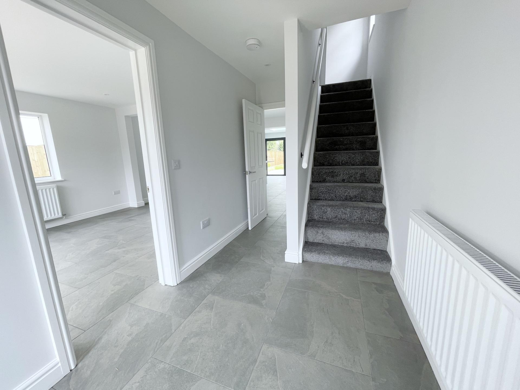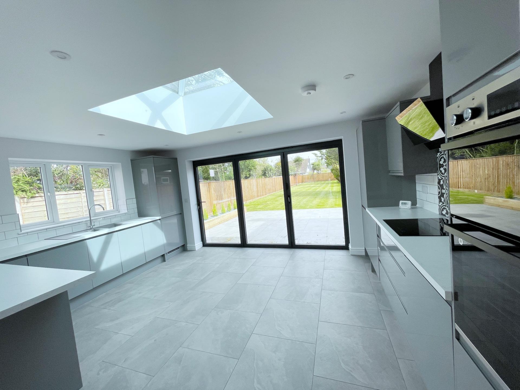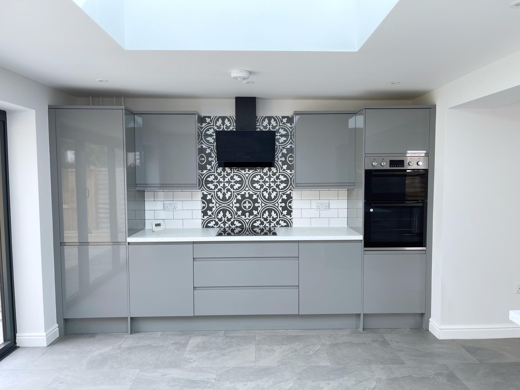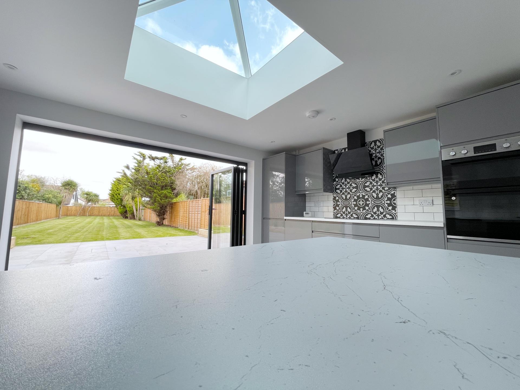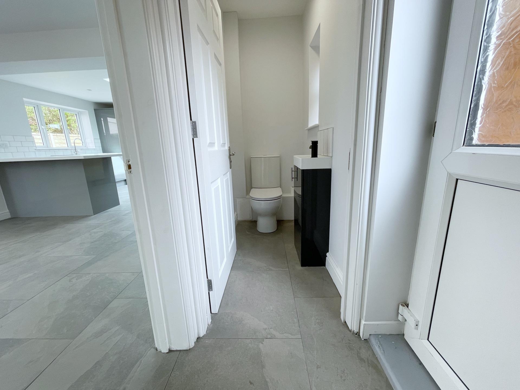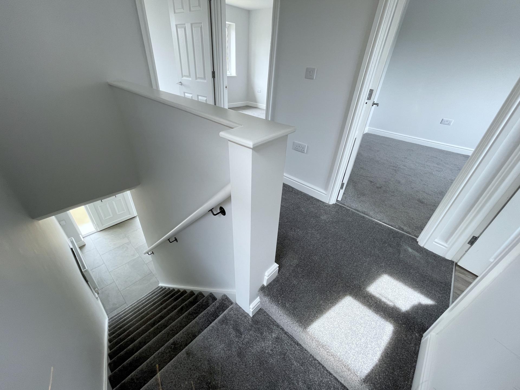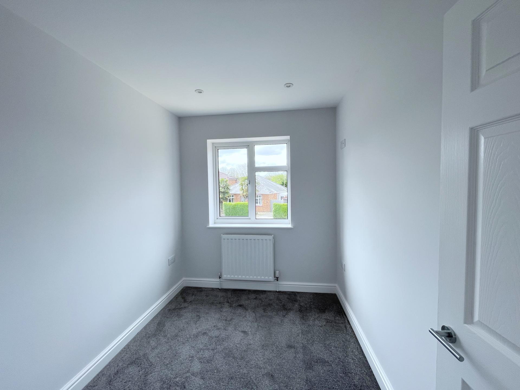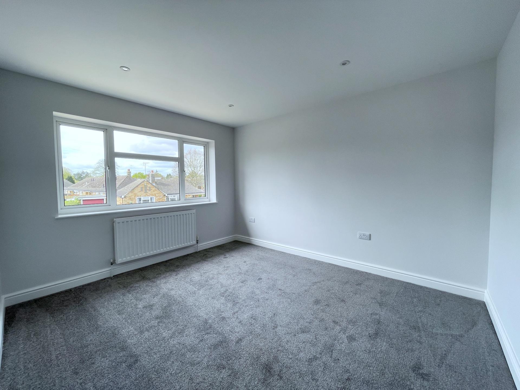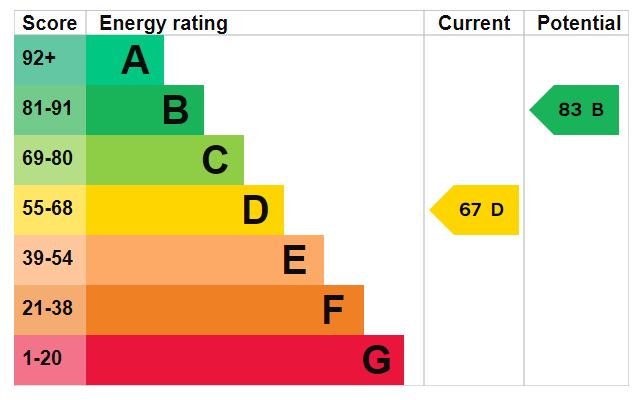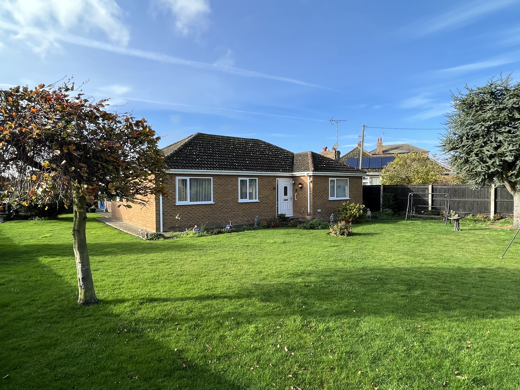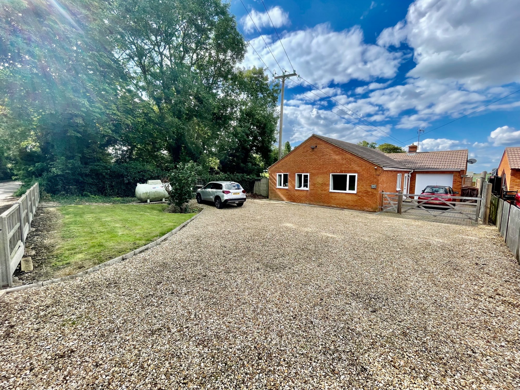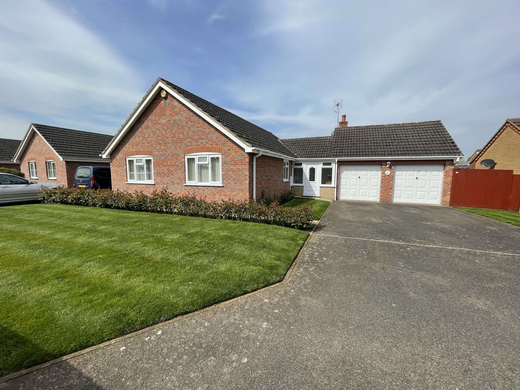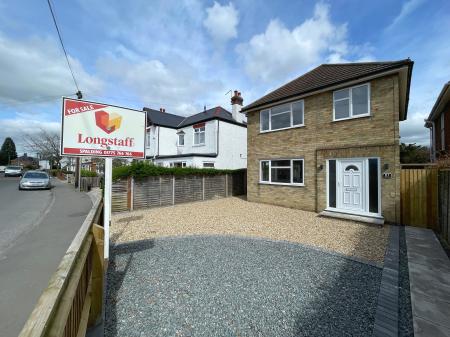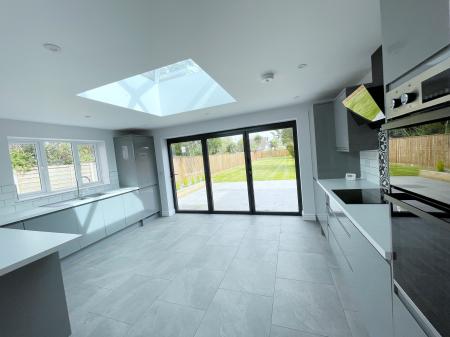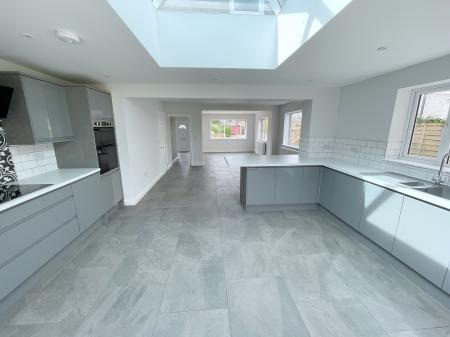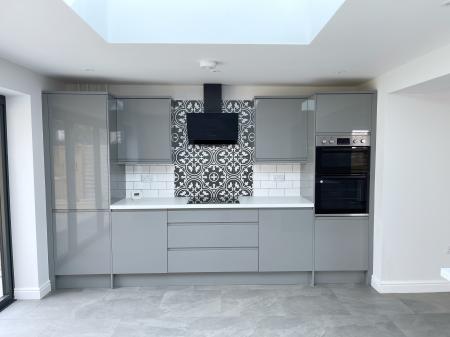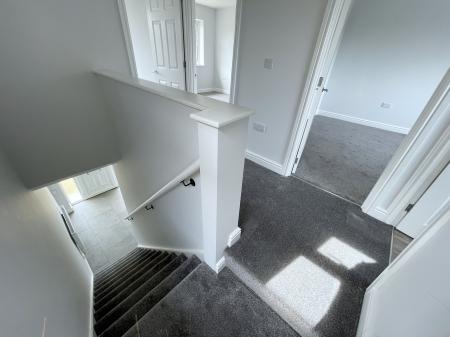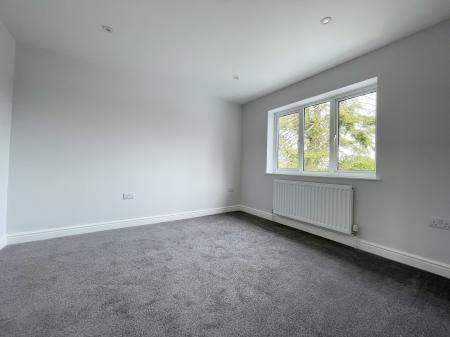- No Chain
- Renovation to a Very High Standard
- Bi-Fold Doors to the Rear
- Generous Sized Gardens, Ample Parking
- 3 Bedrooms
3 Bedroom Detached House for sale in Spalding
ACCOMMODATION External lighting and step up to an obscured UPVC double glazed door with matching full length obscured glazed panels to both sides leading into:
ENTRANCE HALLWAY 13' 5" x 6' 5" (4.09m x 1.96m) Skimmed ceiling, inset LED lighting, smoke alarm, electric consumer unit board, radiator, BT point, staircase rising to first floor, tiled flooring, door into:
LOUNGE 12' 9" x 11' 3" (3.91m x 3.43m) UPVC double glazed window to the front and side elevations, skimmed ceiling, inset LED lighting, double radiator, TV point, opening into:
DINING ROOM 14' 2" x 10' 7" (4.32m x 3.23m) UPVC double glazed window to the side elevation, skimmed ceiling, inset LED lighting, double radiator, door into:
UTILITY ROOM Obscured UPVC double glazed door to the side elevation, space for washing machine, worktop, base unit, door into:
CLOAKROOM Obscured UPVC double glazed window to the side elevation, skimmed ceiling, centre light point, tiled flooring, fitted with a two piece suite comprising low level WC, wash hand basin with mixer tap fitted into vanity unit.
From the Entrance Hallway a door leads into:
KITCHEN 16' 6" x 11' 6" (5.03m x 3.51m) Bi-fold doors to the rear elevation, UPVC double glazed window to the side elevation, vaulted roof light, inset LED lighting, smoke alarm, tiled floor, fitted with a wide range of base and eye level units with work surfaces over, tiled splashback, inset one and a quarter bowl sink with mixer tap, integrated fridge freezer, integrated dishwasher, tall boy units, brand new gas combination boiler, central heating controls, inset ceramic hob, extractor hood over, integrated eye level double fan assisted electric oven.
From the Entrance Hallway the staircase rises to:
HALF LANDING UPVC double glazed window to the side elevation, leading up to:
FIRST FLOOR GALLERIED LANDING Skimmed ceiling, inset LED lighting, smoke alarm, access to loft space, door into:
FAMILY BATHROOM Obscured UPVC double glazed window to the rear elevation, skimmed ceiling, inset LED lighting, vinyl floor covering, heated towel rail, fitted with a three piece suite comprising low level WC, pedestal wash hand basin with swan mixer tap, 'P' shaped bath with mixer tap and shower screen, rainfall shower head and fitted thermostatic shower over
MASTER BEDROOM 12' 4" x 10' 5" (3.76m x 3.18m) UPVC double glazed window to the front elevation, skimmed ceiling, inset LED lighting, radiator, TV point.
BEDROOM 2 11' 10" x 10' 5" (3.61m x 3.18m) UPVC double glazed window to the rear elevation, skimmed ceiling, inset LED lighting, radiator.
BEDROOM 3 8' 11" x 6' 11" (2.74m x 2.11m) UPVC double glazed window to the front elevation, skimmed ceiling, inset LED lighting, radiator, TV point.
EXTERIOR Fenced boundaries with side pedestrian gates with paved pathways and gravelled driveway with turning bay for multiple off-road parking. Wooden side access gates to both side elevations leading to the rear.
The rear garden is completely relandscaped with raised patio and predominantly laid to lawn with a wide range of mature shrubs and trees. Cold water tap, external lighting.
DIRECTIONS From the centre of Spalding at the High Bridge proceed into Church Street, take the second right hand turning into Stonegate and the property is situated on the left hand side.
AMENITIES The property is situated ideally for the girls High School, Tesco Express and the Parish primary school. Spalding town centre is within easy walking distance of the property offering a range of shopping, banking, leisure, commercial and educational facilities with bus and railway stations, the Castle Sports Complex/Swimming Pool, various sports and social clubs and the Springfields Retail Outlet/Festival Gardens. The cathedral city of Peterborough is approximately 18 miles to the south and offers a fast train link with London's Kings Cross journey time 50 minutes.
Important information
Property Ref: 58325_101505014835
Similar Properties
3 Bedroom Semi-Detached House | £287,500
Well presented 3 bedroom semi-detached set on a plot of approximately 0.5 acre (STS), with stables, double field shelter...
4 Bedroom Detached House | £284,950
Modern detached house on popular residential development on the outskirts of Spalding convenient for all amenities. Encl...
3 Bedroom Detached Bungalow | £284,000
Spacious 3 bedroom detached bungalow in popular non-estate location on a corner plot. Ample off-road parking, garage. La...
3 Bedroom Detached Bungalow | £295,000
Superbly presented individual detached bungalow situated in a semi-rural village location. Accommodation comprising of e...
4 Bedroom Detached House | £310,000
Nicely presented 4 bedroom detached residence situated on an edge of town location with accommodation comprising of Entr...
3 Bedroom Detached Bungalow | £320,000
Superbly presented 3 bedroom detached bungalow with double garage, front gardens, enclosed rear gardens, accommodation c...
How much is your home worth?
Use our short form to request a valuation of your property.
Request a Valuation

