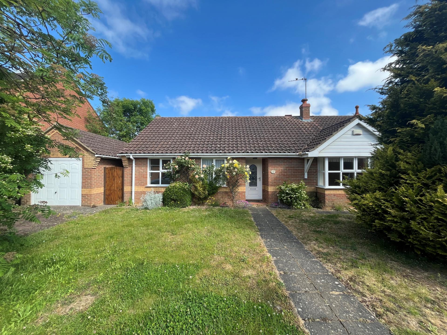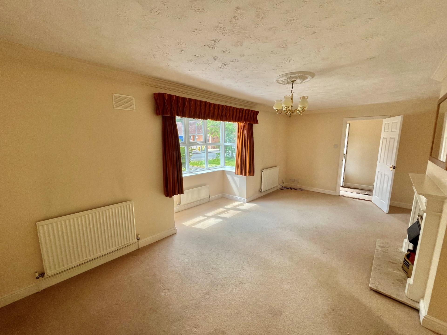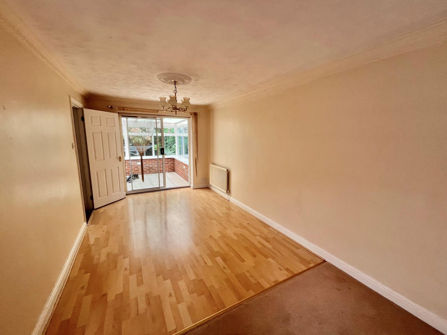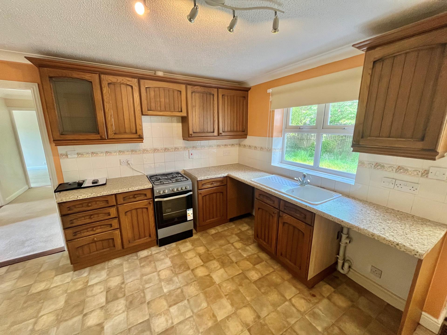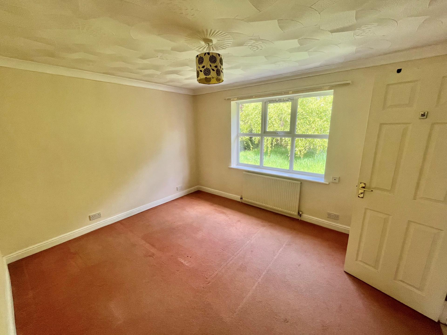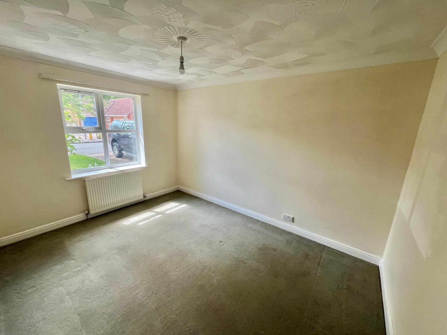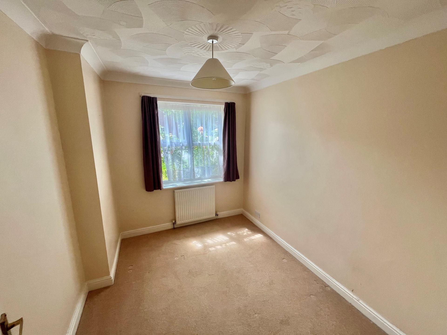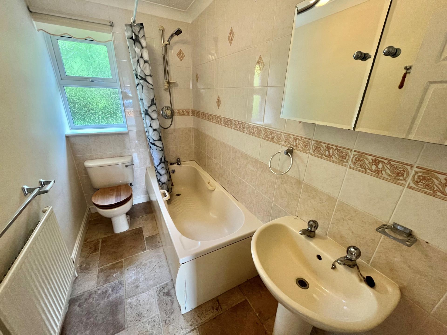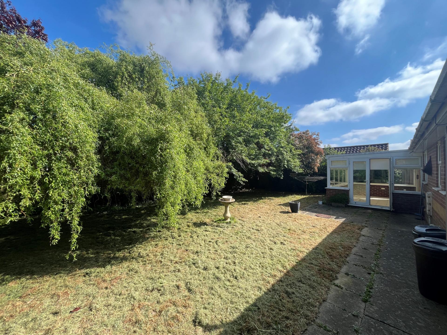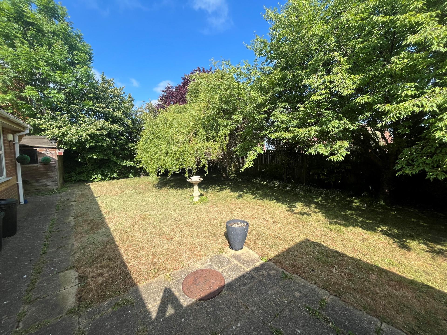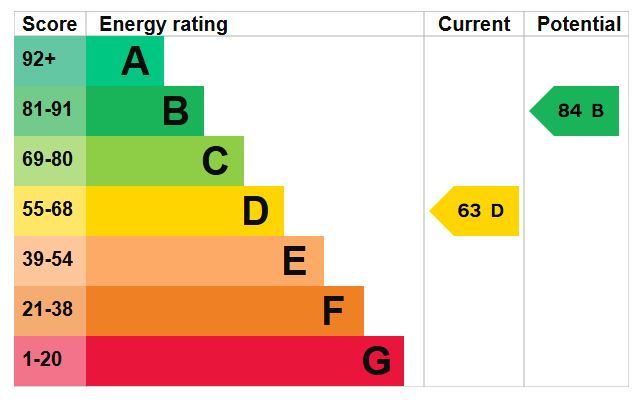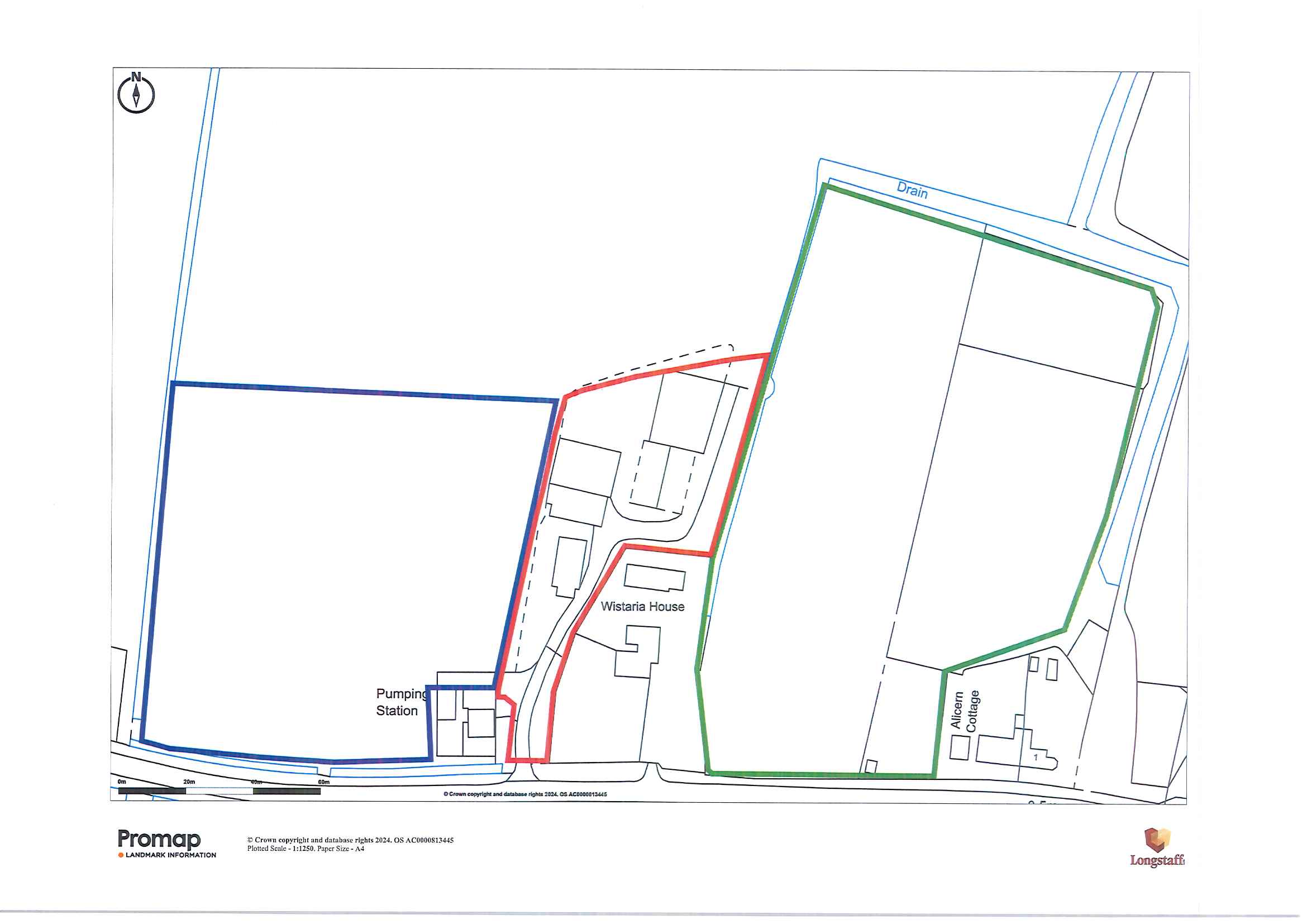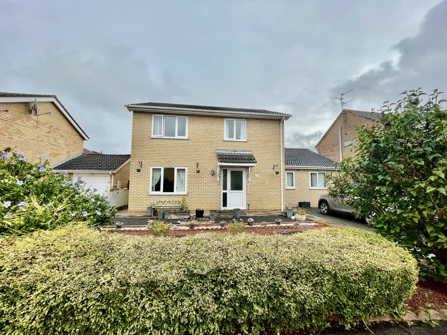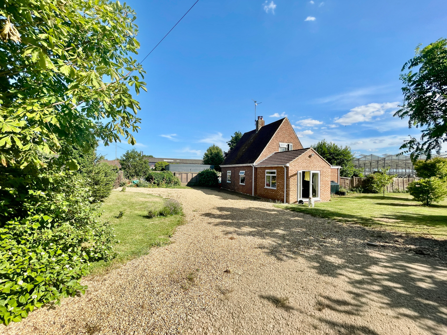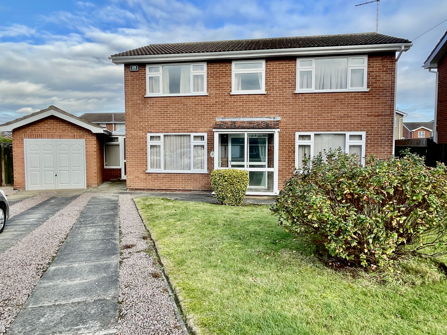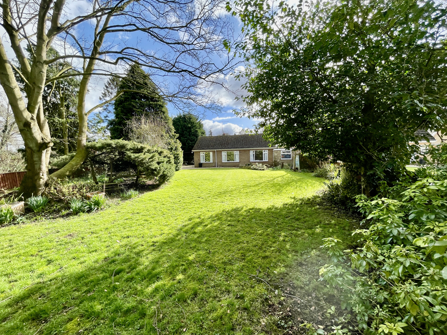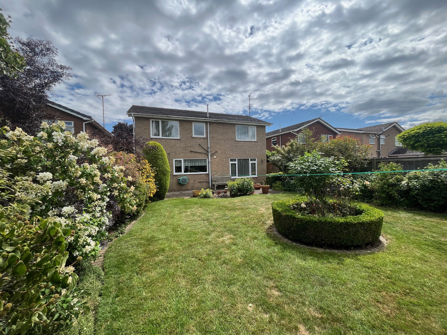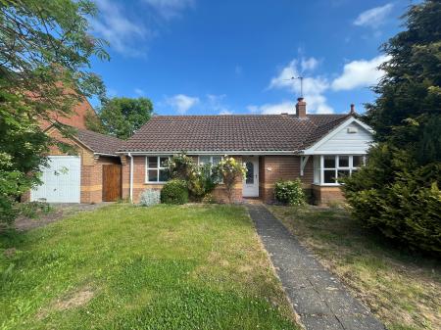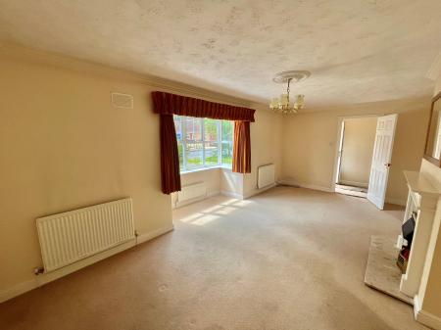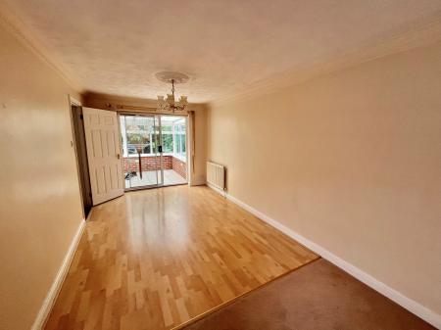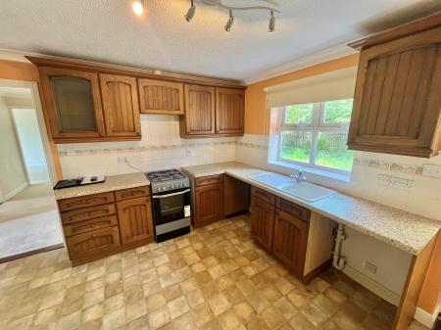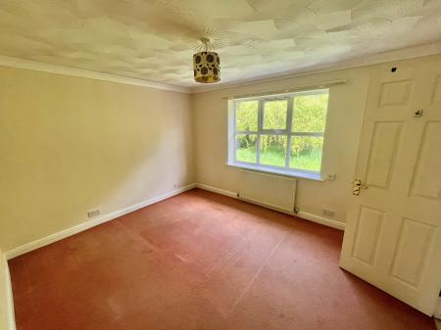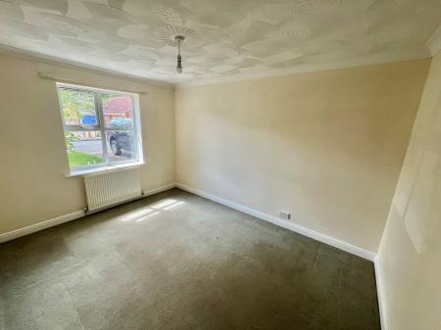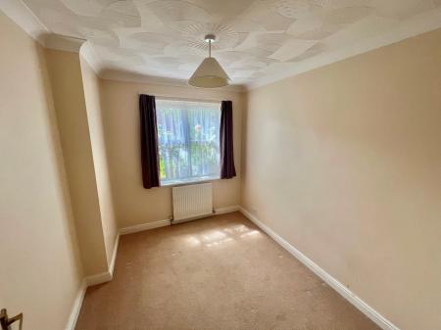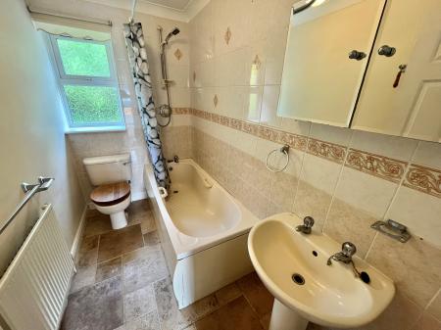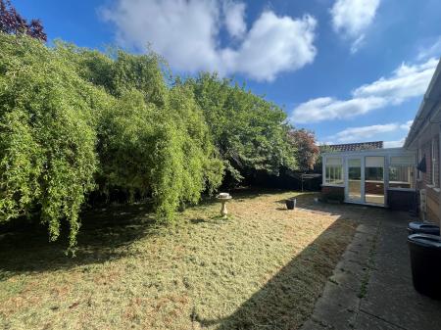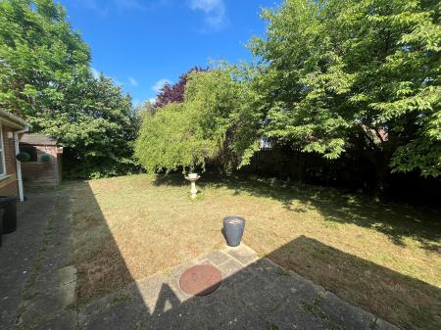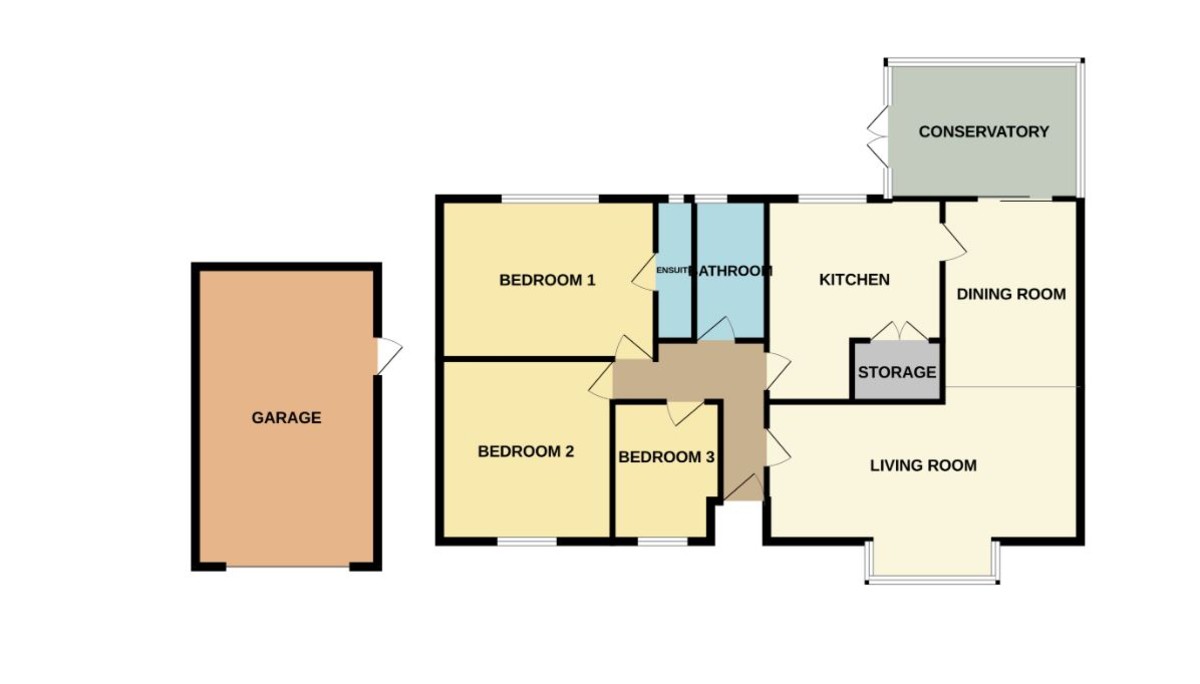- Popular Cul-de-Sac Location
- 3 Bedrooms
- No Onward Chain
- Spacious Accommodation
- Viewing Highly Recommended
3 Bedroom Detached Bungalow for sale in Spalding
6 SHIRE AVENUE Spacious modern 3 bedroom detached bungalow with lounge, dining room, conservatory, kitchen, 3 bedrooms (one with en-suite) and bathroom. Detached garage, established front and rear gardens. Immediate vacant possession - inspection highly recommended.
ACCOMMODATION Recessed storm porch with tiled step and external electric light, obscure glazed UPVC front entrance door to:
ENTRANCE HALL 11' 5" x 4' 0" (3.48m x 1.23m) maximum plus 8'2'' x 4'7'' (2.51m x 1.42m) maximum. Coved and textured ceiling, access to loft space, ceiling light, radiator, door to:
LOUNGE 20' 11" x 11' 1" (6.40m x 3.40m) plus walk-in bay window to the front elevation. 3 radiators, coved and textured ceiling, pendant light fitment with decorative ceiling rose, TV point, fireplace with freestanding electric fire, direct access into:
DINING ROOM 12' 4" x 9' 2" (3.76m x 2.80m) Laminate flooring, coved and textured ceiling, pendant light fitment with decorative ceiling rose, radiator, UPVC sliding patio doors opening into:
CONSERVATORY 11' 11" x 9' 5" (3.65m x 2.89m) Brick and UPVC construction, tiled floor, wall light, electric heater, UPVC double glazed external French doors.
BREAKFAST KITCHEN 11' 9" x 12' 0" (3.59m x 3.67m) maximum Range of fitted units comprising base cupboards and drawers, worktops, single drainer sink unit with mixer tap, intermediate wall tiling, matching eye level wall cupboards, integrated cooker hood, appliance space, plumbing and space for washing machine, radiator, coved and textured ceiling, ceiling light, UPVC rear window, part obscure glazed door opening into Conservatory. Built-in Airing Cupboard housing hot water cylinder and Ideal gas fired central heating boiler.
From the Reception Hall further doors are arranged off to:
MASTER BEDROOM 12' 8" x 10' 6" (3.87m x 3.21m) UPVC window to the rear elevation, coved and textured ceiling, ceiling light, TV point, door to:
EN-SUITE SHOWER ROOM 8' 7" x 2' 11" (2.62m x 0.91m) Shower cubicle, pedestal wash hand basin, low level WC, half tiled walls, tiled floor, extractor fan, coved and textured ceiling, ceiling light, obscure glazed UPVC window.
BEDROOM 2 12' 5" x 9' 4" (3.80m x 2.85m) UPVC window to the front elevation, coved and textured ceiling, ceiling light, radiator.
BEDROOM 3 9' 6" x 7' 8" (2.91m x 2.35m) maximum UPVC window to the front elevation, radiator, coved and textured ceiling, ceiling light.
BATHROOM 8' 9" x 4' 8" (2.69m x 1.44m) Three piece suite comprising panelled bath with Mira shower over, pedestal wash hand basin, low level WC, wall tiling around the bath and wash basin area, tiled floor, shaver point, coved and textured ceiling, ceiling light, radiator, obscure glazed UPVC window.
EXTERIOR To the front of the property there is a lawned garden with shrubbery, rose bushes etc. Double width pathway leading to the front door. Block paved driveway leading to:
DETACHED BRICK GARAGE Concrete floor, up and over door, power and lighting.
Gated access to:
ESTABLISHED REAR GARDEN Laid to lawn with a paved patio, timber shed, timber fencing to the side and rear boundary and established trees.
DIRECTIONS From the Agents offices proceed along New Road, turn left at the traffic lights into Pinchbeck Road, continue straight on at two sets of lights filtering left at the third set into Woolram Wygate. Proceed over the level crossing, continue into Wygate Park and take a right hand turning into Westerly Way and then left into Shire Avenue and the property is on the right hand side.
AMENITIES Local parade of shops including Co-Op supermarket and fish and chip shop are within walking distance as are a number of local schools. 'In Town' bus service. Spalding town centre is less than a mile from the property and offers a range of shopping, banking, leisure, commercial, educational and medical facilities along with bus and railway stations.
Property Ref: 58325_101505031389
Similar Properties
Northgate, Pinchbeck, PE11 3TA
Residential Development | Offers Over £299,950
** New Build development - Very pleasant semi-rural setting with field views - Land area approximately 4,349m2 - Additio...
4 Bedroom Detached House | £299,950
Well presented 3 bedroom detached house with ONE BEDROOM ANNEXE. Situated on the edge of town location. Accommodation co...
3 Bedroom Chalet | £298,000
Well presented 3 bedroom detached chalet style property situated in a semi-rural location with grounds of approximately...
4 Bedroom Detached House | £299,995
Spacious 4 bedroom detached house in low density cul-de-sac with large driveway, garage, established gardens. First floo...
3 Bedroom Detached Bungalow | £310,000
Superbly appointed 3 bedroom detached bungalow situated in a prime location of the popular village of Moulton. Accommoda...
4 Bedroom Detached House | £315,000
Pleasantly situated, well presented four bedroom detached family home with established enclosed gardens, driveway and ga...

Longstaff (Spalding)
5 New Road, Spalding, Lincolnshire, PE11 1BS
How much is your home worth?
Use our short form to request a valuation of your property.
Request a Valuation
