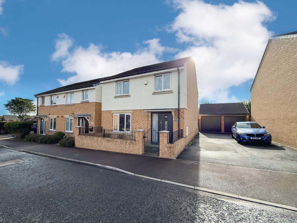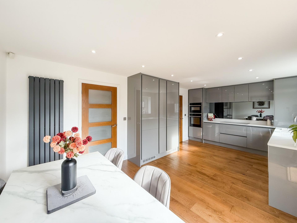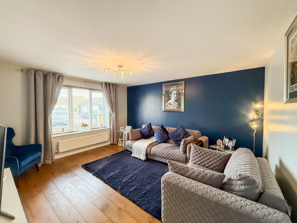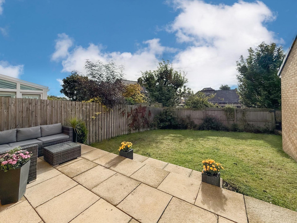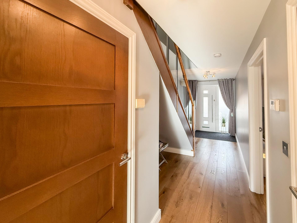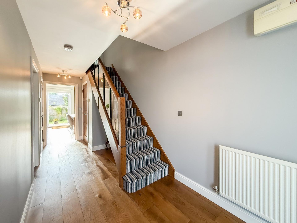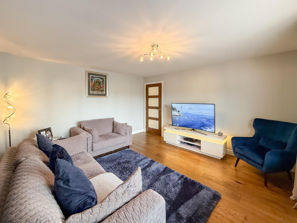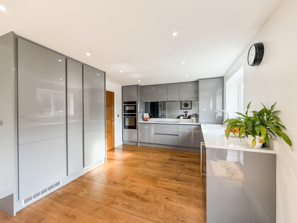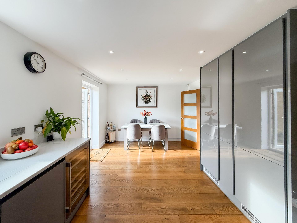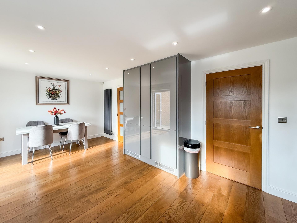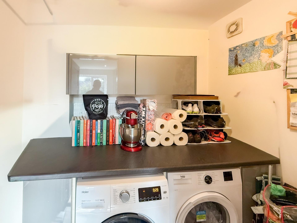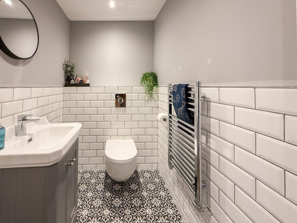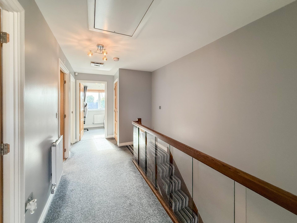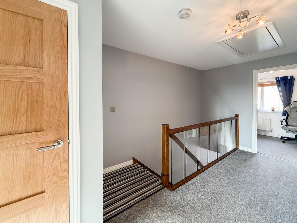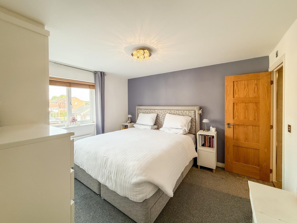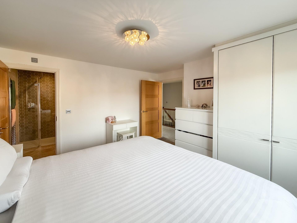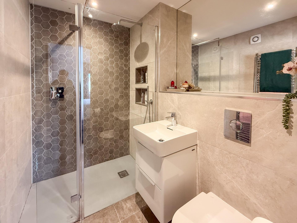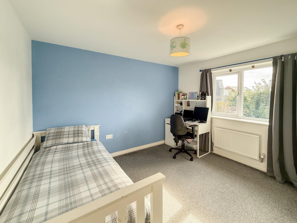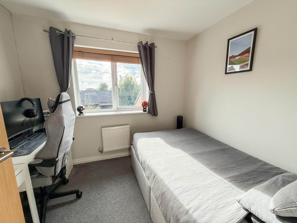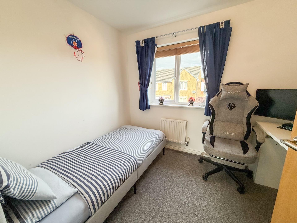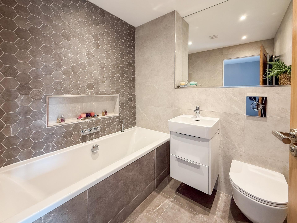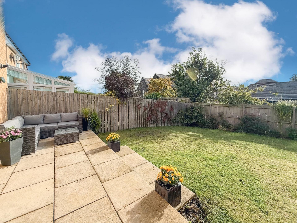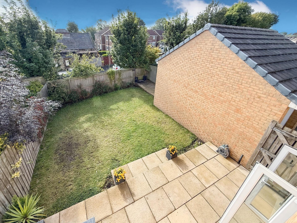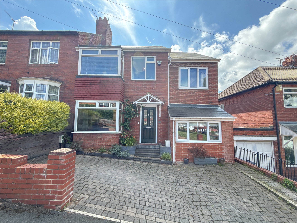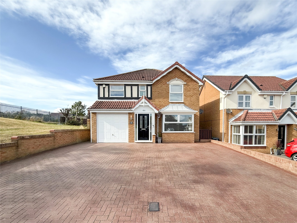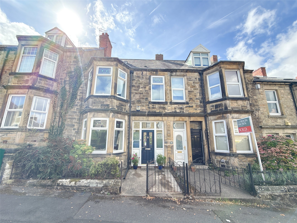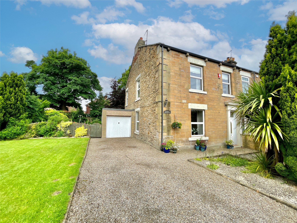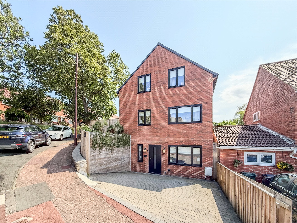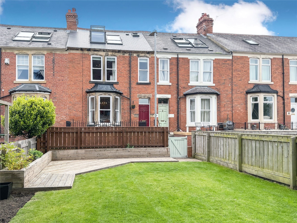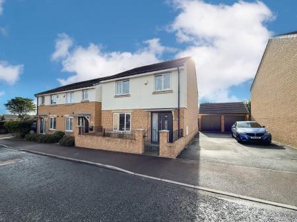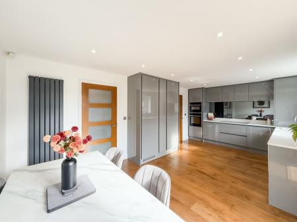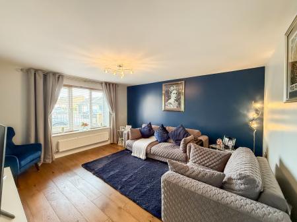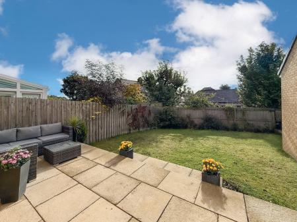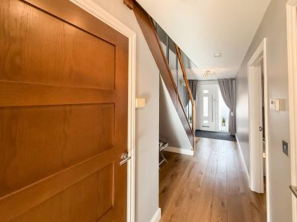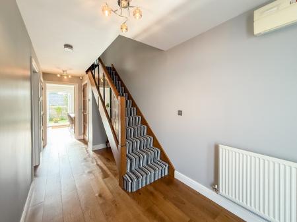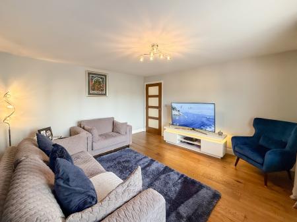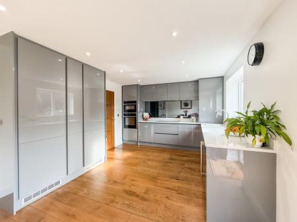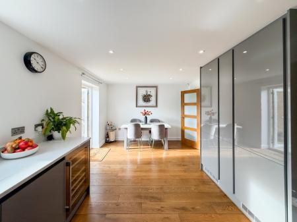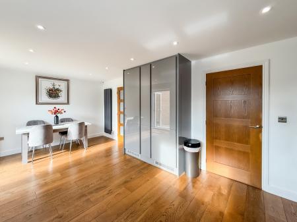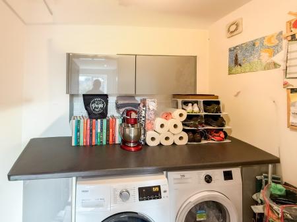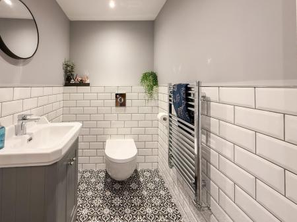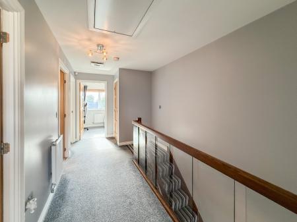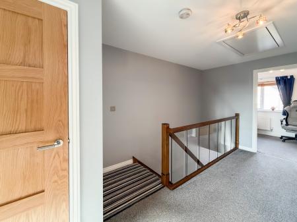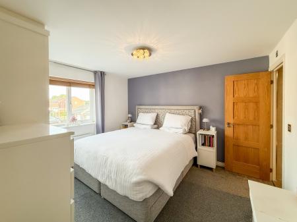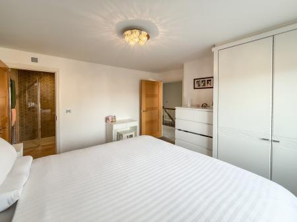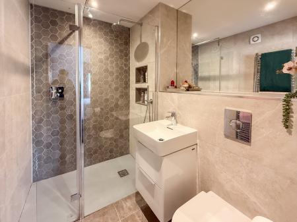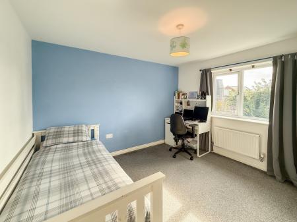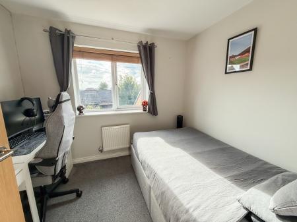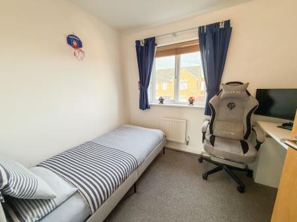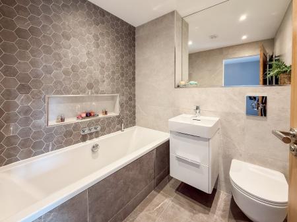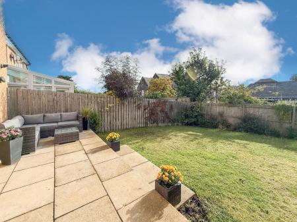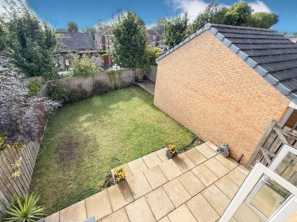- Four Bedrooms
- Detached
- En Suite
- Garage
- Gardens
- Council Tax Band D
- EPC Rating TBC
4 Bedroom House for sale in Springwell Village
A stunning four-bedroom detached home, this property offers the perfect blend of modern living, comfort, and style, all set within a desirable village location. With driveway parking for up to two cars, a detached garage, and a beautifully landscaped enclosed rear garden featuring a paved patio area, it is ideally suited for families and those who enjoy both indoor and outdoor living.
Upon entering, you are welcomed by an inviting hallway that sets the tone for the rest of the home. To the front lies a spacious lounge, an ideal spot to relax and unwind, while to the rear you will find the true heart of the property – a fabulous 19' dining kitchen. Designed with both style and practicality in mind, the kitchen is fitted with an extensive range of units, built-in cooking appliances, a wine cooler, and integrated fridge and freezer. The open-plan layout ensures an easy flow for entertaining, with the dining area boasting patio doors that open directly onto the garden, seamlessly connecting indoor and outdoor spaces. Completing the ground floor is a useful utility room, perfect for keeping everyday tasks separate, along with a beautifully appointed guest WC.
The first floor is equally impressive, offering four generously proportioned bedrooms. The master suite is particularly noteworthy, featuring its own luxurious en-suite shower room. The three additional bedrooms provide flexible accommodation, ideal for children, guests, or even a home office. A stunning family bathroom serves these rooms, fitted with modern fixtures and designed to provide a relaxing retreat.
Externally, the property truly excels. The landscaped rear garden offers space for children to play or for hosting summer gatherings, while the patio area provides the perfect spot for outdoor dining or simply enjoying the sunshine.
Set in a pleasant and sought-after village, this home benefits from being ideally placed for transport links to surrounding towns and cities, making it perfect for commuters and families alike. With its combination of stylish interiors, generous living space, and excellent location, this property is sure to impress even the most discerning of buyers.
A stunning four-bedroom detached home, this property offers the perfect blend of modern living, comfort, and style, all set within a desirable village location. With driveway parking for up to two cars, a detached garage, and a beautifully landscaped enclosed rear garden featuring a paved patio area, it is ideally suited for families and those who enjoy both indoor and outdoor living.
Upon entering, you are welcomed by an inviting hallway that sets the tone for the rest of the home. To the front lies a spacious lounge, an ideal spot to relax and unwind, while to the rear you will find the true heart of the property – a fabulous 19' dining kitchen. Designed with both style and practicality in mind, the kitchen is fitted with an extensive range of units, built-in cooking appliances, a wine cooler, and integrated fridge and freezer. The open-plan layout ensures an easy flow for entertaining, with the dining area boasting patio doors that open directly onto the garden, seamlessly connecting indoor and outdoor spaces. Completing the ground floor is a useful utility room, perfect for keeping everyday tasks separate, along with a beautifully appointed guest WC.
The first floor is equally impressive, offering four generously proportioned bedrooms. The master suite is particularly noteworthy, featuring its own luxurious en-suite shower room. The three additional bedrooms provide flexible accommodation, ideal for children, guests, or even a home office. A stunning family bathroom serves these rooms, fitted with modern fixtures and designed to provide a relaxing retreat.
Externally, the property truly excels. The landscaped rear garden offers space for children to play or for hosting summer gatherings, while the patio area provides the perfect spot for outdoor dining or simply enjoying the sunshine.
Set in a pleasant and sought-after village, this home benefits from being ideally placed for transport links to surrounding towns and cities, making it perfect for commuters and families alike. With its combination of stylish interiors, generous living space, and excellent location, this property is sure to impress even the most discerning of buyers.
Entrance Hall
Lounge 13'9" x 13'2" (4.2m x 4.01m).
Dining Kitchen 19'11" x 11'1" (6.07m x 3.38m).
Utility Room 7'2" x 4'10" (2.18m x 1.47m).
Guest WC
First Floor Landing
Master Bedroom 12'7" x 12' (3.84m x 3.66m).
En Suite Shower Room
Bedroom Two 12'2" x 11'4" (3.7m x 3.45m).
Bedroom Three 9'2" x 7'4" (2.8m x 2.24m).
Bedroom Four 9'5" x 7'2" (2.87m x 2.18m).
Family Bathroom
Garage
Tenure Sarah Mains Residential have been advised by the vendor that this property is Freehold, although we have not seen any legal written confirmation to be able to confirm this. Please contact the branch if you have any queries in relation to the tenure before proceeding to purchase the property.
Property Information Local Authority: Sunderland
Flood Risk: This property is listed as currently having a very low risk of flooding although we have not seen any legal written confirmation to be able to confirm this. Please contact the branch if you have any queries in relation to the flood risk before proceeding to purchase the property.
TV and Broadband: BT, Sky – Basic, Superfast, Ultrafast in the area
Mobile Network Coverage: EE, Vodafone, Three, O2 in the area
Please note, we have not seen any documentary evidence to be able to confirm the above information and recommend potential purchasers contact the relevant suppliers before proceeding to purchase the property.
Recording Devices Please be aware that some properties may be equipped with CCTV, video doorbells, or other recording devices (including internal audio/video surveillance) for security purposes. While viewings are conducted in private homes, we ask that all attendees respect that the property owner may choose to monitor or record access to their home. If you have any concerns regarding this, please speak to a member of our team prior to your appointment. We have advised all vendors that any recording during viewings should be disclosed and used strictly for personal purposes only, in accordance with data protection and privacy laws.
Tenure Type : Freehold
Council Tax Band: D
Important Information
- This is a Freehold property.
Property Ref: 6749_HEO250090
Similar Properties
Otterburn Gardens, Low Fell, NE9
4 Bedroom Semi-Detached House | Offers in excess of £340,000
An Exceptional Family Residence – Impeccably Refurbished and Luxuriously AppointedSet within a pleasant cul-de-sac,...
Bluebell Close, Meadow Rise, NE9
4 Bedroom House | Offers Over £340,000
An impressive and beautifully extended detached family home, positioned within a pleasant cul-de-sac on the highly sough...
4 Bedroom Terraced House | Offers in excess of £340,000
This substantial and beautifully presented period terraced home is nestled in the very heart of Low Fell, offering a rar...
High Heworth Lane, High Heworth, Gateshead, NE10
3 Bedroom End of Terrace House | Offers in excess of £350,000
A rare opportunity has arisen to purchase this GRAND PERIOD HOME set within this highly sought after location of High He...
Popplewell Gardens, Low Fell, NE9
4 Bedroom House | Offers Over £350,000
A Superb Opportunity to Acquire an Elegant and Impeccably Designed Home in the Heart of Low FellWe are delighted to pres...
4 Bedroom Terraced House | Offers in excess of £360,000
A truly outstanding home, superbly positioned on the highly sought-after Gardens within central Low Fell.
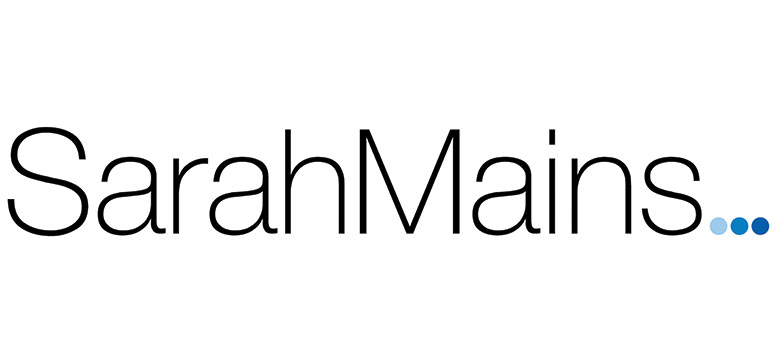
Sarah Mains Residential Sales & Lettings (Low Fell)
Low Fell, Tyne & Wear, NE9 5EU
How much is your home worth?
Use our short form to request a valuation of your property.
Request a Valuation
