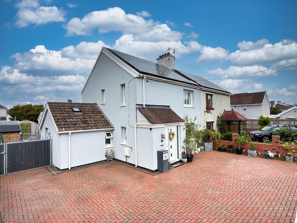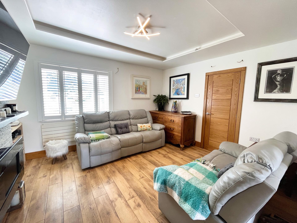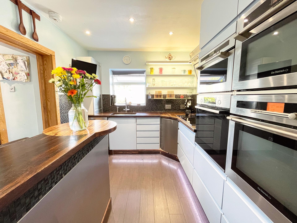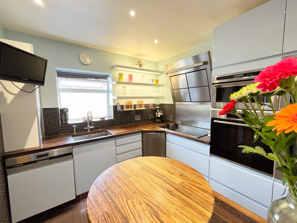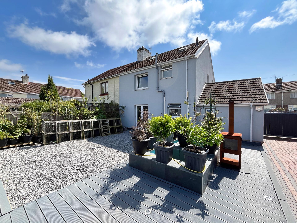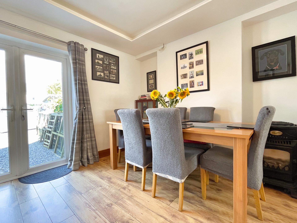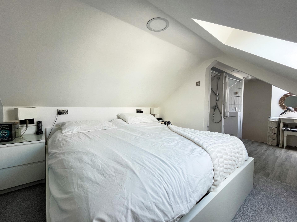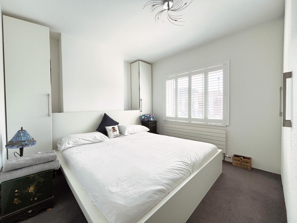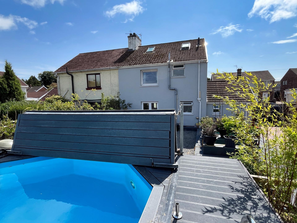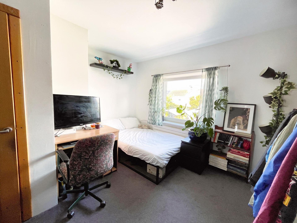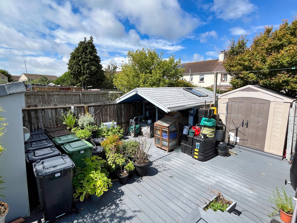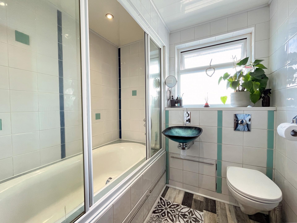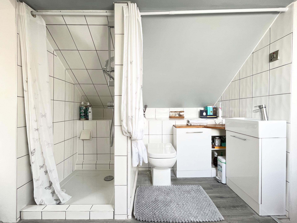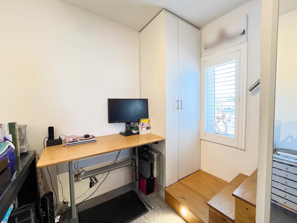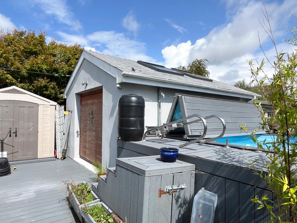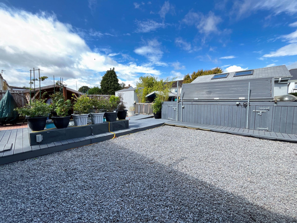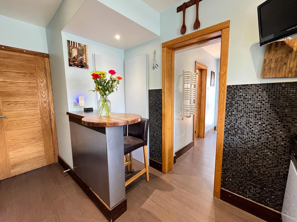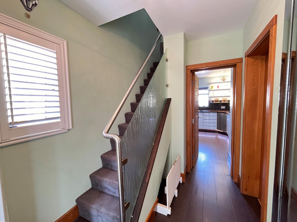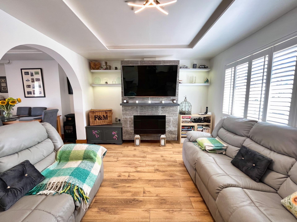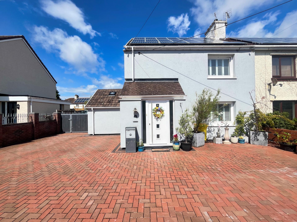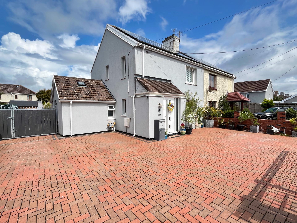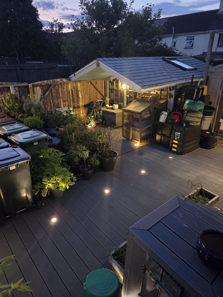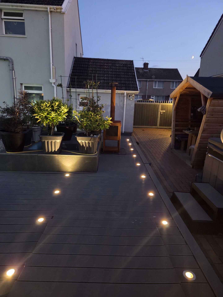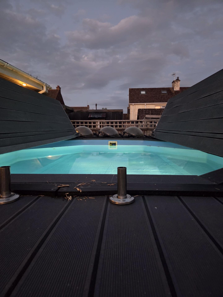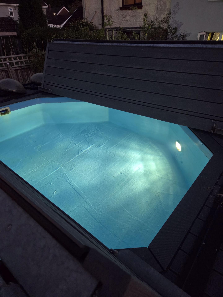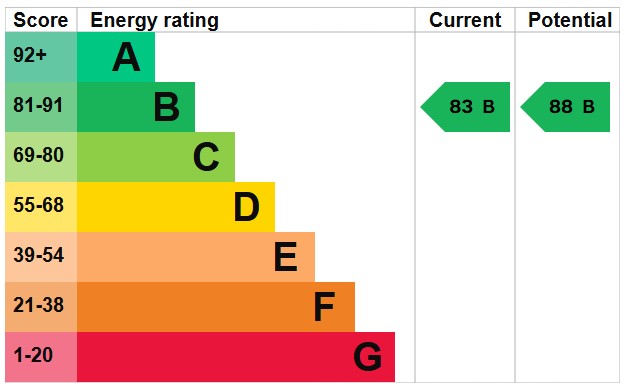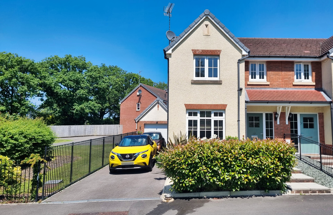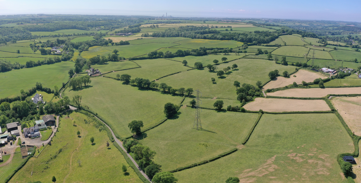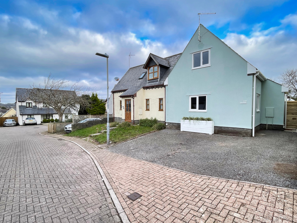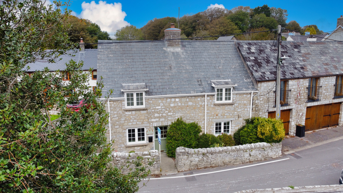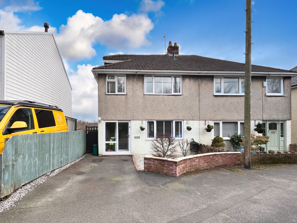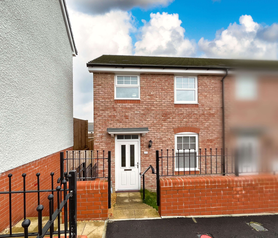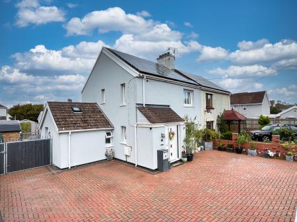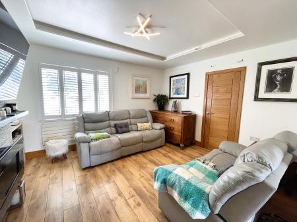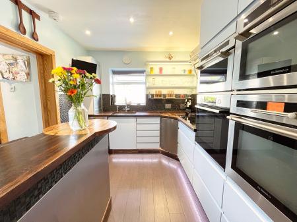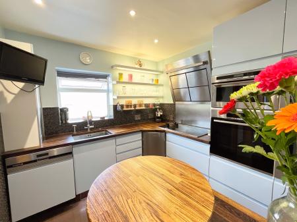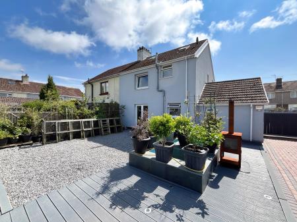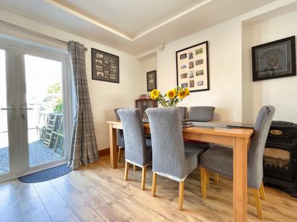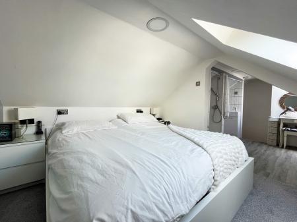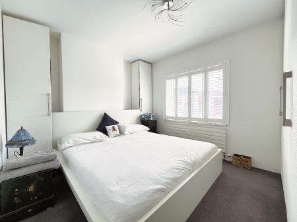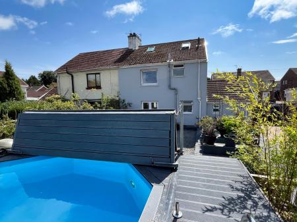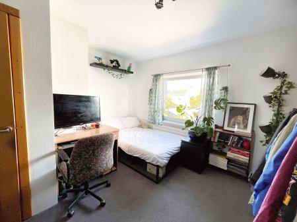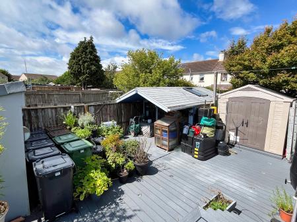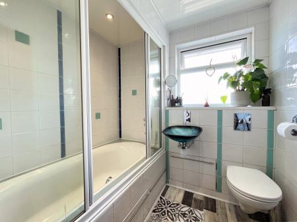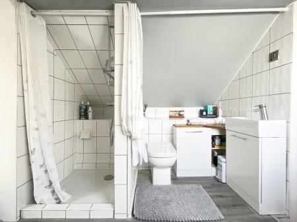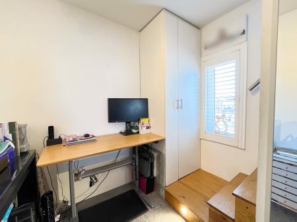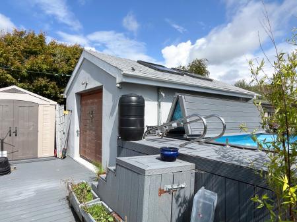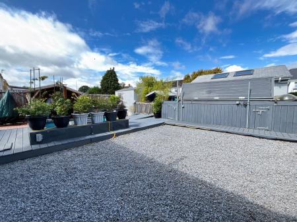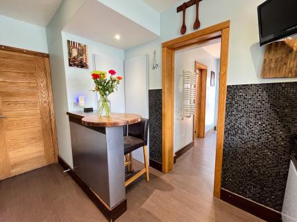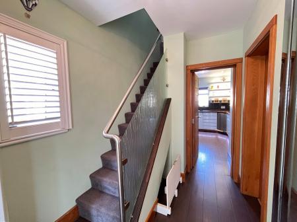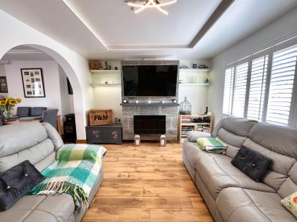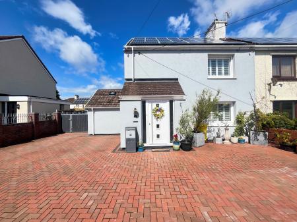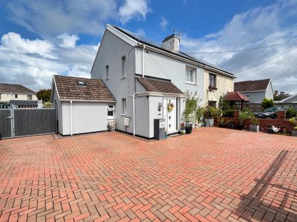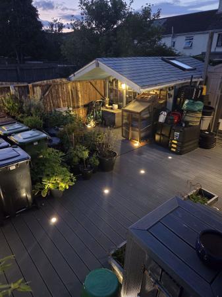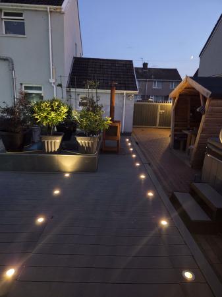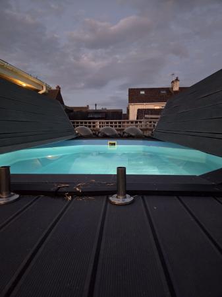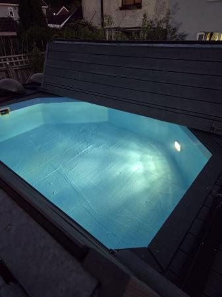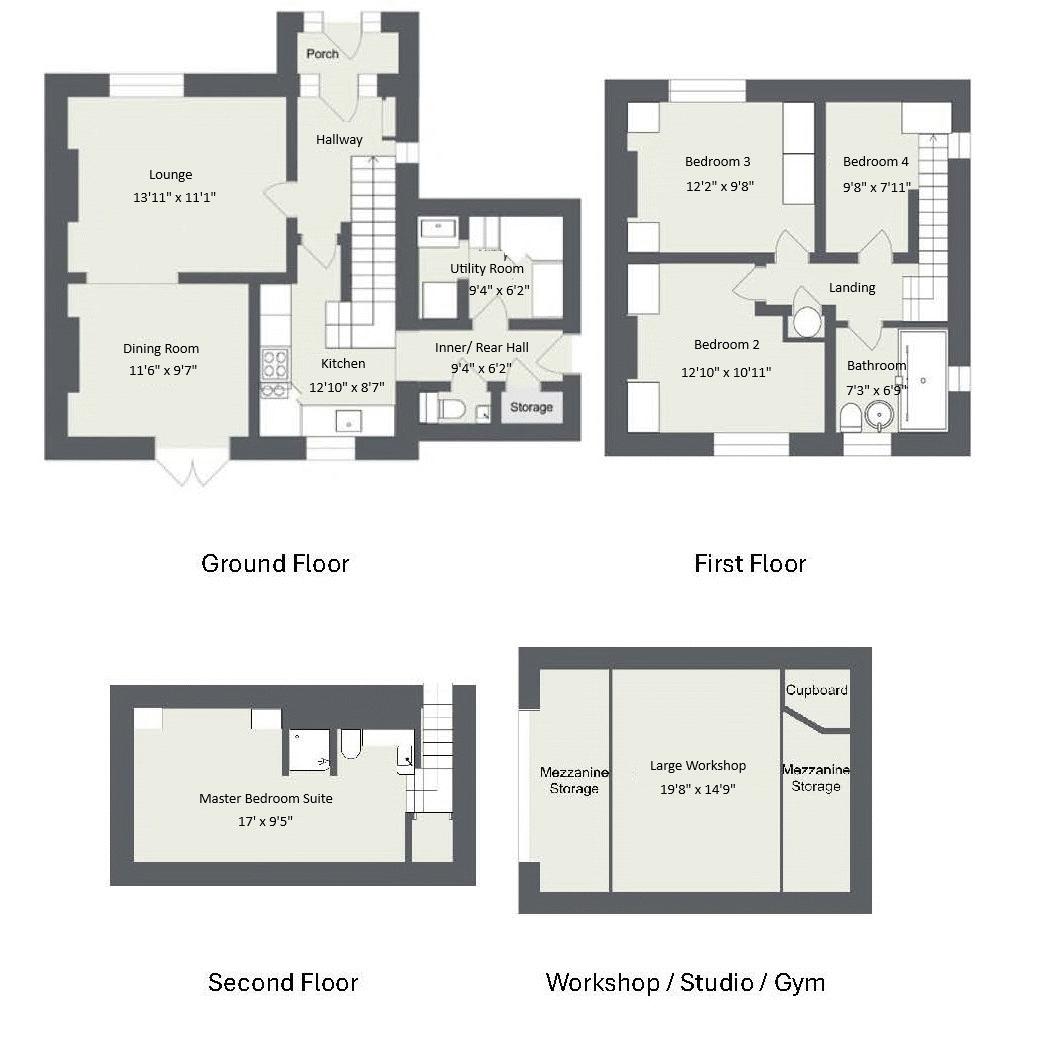- Versatile and spacious living with two reception rooms and a flexible study
- Modern fitted kitchen with high-quality appliances to remain
- Principal bedroom with en-suite and good storage throughout
- Solar-heated plunge pool with composite decking
- Detached workshop and summer house, both with power and internet, ideal work from home space or studio/gym
- Garden kitchen/bar for entertaining
- Generous, gated front driveway with off-road parking for numerous vehicles
- Close to all local schools, shops and pubs with the wider amenities of Llantwit Major and Cowbridge, easily reached
3 Bedroom House for sale in St. Athan
A smartly tiled ENTRANCE PORCH with fitted coat cupboard and side window welcomes you into the home and leads into the ENTRANCE HALL with wood effect 'Aqua step' flooring fitted with a featured full length mirrored radiator, elegant modern glass and stainless steel balustrade stairs rising to the first floor.
An oak door leads into the principal LOUNGE. A stylish and comfortable reception room with double glazed tilt/turn/open window dressed with composite plantation shutters taking in frontwards facing views. Additional practical built-in storage behind the floating wall.
A wide opening seamlessly connects to the DINING ROOM with oak effect 'Aqua step' flooring with large French doors drawing in light and allowing access to the rear garden.
To the rear of the property lies a stylish and well designed fitted KITCHEN with a range of modern wall and base units, butcherblock wood worktops, accented tiling and stainless steel splashbacks. In additional a breakfast bar offers casual seating, concealed pantry cupboard with a large window taking in garden views to the rear elevation. Integrated appliances to remain include, Integrated appliances include a 'Miele' induction hob and additional gas wok burner. 'De Dietrich' self clean oven, steam oven, microwave, plate warmer, dishwasher and Bosch' oven.
A REAR HALL connects the kitchen to pantry/utility room, cloakroom, storage cupboard and rear garden access.
PANTRY/UTILITY offers plumbed provision for white goods and sink. Integrated storage offers a floor to ceiling corner pantry cupboard. An attic hatch is accessible from this space.
CLOAKROOM/WC offers a modern suite comprising WC, basin with tiled splashback and obscured glass window to the side.
Stairs from the ground floor hall rise to the first floor LANDING with fitted carpet and airing cupboard housing the large pressurised hot water tank and access to all bedrooms, bathroom and office/study.
BEDROOM TWO is a generous double bedroom with tilt/turn/open window taking in rear garden views with two double wardrobes fitted.
BEDROOM THREE also a spacious double bedroom lies to the front of the house, with two double wardrobes and two single wardrobes to remain. A double glazed tilt/turn/open window dressed with composite plantation shutters. FAMILY BATHROOM – 2.22m x 2.08m (7’3” x 6’9”)
A contemporary family bathroom with tiled accents offers a large bath with overhead shower, separate hand held shower, hand basin and WC. A frosted window brings light in from the rear elevation and a heated towel rail.
An oak 'fire' door opens to a truly versatile STUDY/DRESSING ROOM/BEDROOM FOUR currently configured as an office and dressing area. Cupboard houses solar panel control.
Stairs leading to the second floor MAIN BEDROOM has a hotel like feel with an open-plan, suite-like design with a bedroom area to the far end and Velux windows over. An open EN-SUITE includes a fitted shower cubicle with frosted and lit divide, basin and WC, storage and tiled splashback. Multiple eaves storage is accessible. The attic main bedroom has been completed building regulation standards.
Outside to the front lies a walled and gated frontage with block paving driveway offering parking for numerous vehicles with electrically operated gate and security light.
A large professionally landscaped rear garden with fencing and gates enclosed the area safely for both children and pets alike. The block paving continues from the front driveway into the rear garden allowing additional vehicle parking if required. A large composite decked area provided a sociable entertainment and seating area. An above ground, solar heated PLUNGE POOL and electrically operated cover is a great addition. Once closed this area can be used for an elevated sunbathing spot. To the rear of the garden lies a LARGE WORKSHOP of insulated concrete framework with full power, lighting and internet connection. Along with the ground floor space, two mezzanine storage areas provide even more storage options. This space could lend itself to multiple uses such as a gym, studio or large office space. A timber built SUMMERHOUSE providing a peaceful nook within the garden also with lines power, lighting and internet connection. Rounding off the ancillary building is GARDEN KITCHEN/BAR with bi-fold doors, a great entertainment addition to the garden.
Important Information
- This is a Freehold property.
Property Ref: EAXML13503_12719945
Similar Properties
17 Brynteg Green, Beddau, CF38 2QA
3 Bedroom House | Guide Price £310,000
A modern, 3 bedroom, semi-detached home that has been tastefully enhanced that is favourably located on the fringe of th...
Lot 2 - Approximately 33.96 acres of land at Tyn Y Coed Farm, Bonvilston, Vale of Glamorgan, CF5 6TQ
Not Specified | Guide Price £300,000
Tyn Y Coed Farm presents an exceptional opportunity to acquire a well established mixed organic lowland farm comprising...
17 Primrose Close, Cowbridge, The Vale of Glamorgan CF71 7DZ
2 Bedroom House | Asking Price £299,950
A newly modernised, semi-detached, two double bedroom home with double driveway and landscaped rear garden. Located in a...
Old Malthouse Cottage, West Street, Llantwit Major, The Vale of Glamorgan CF61 1SP
3 Bedroom Cottage | Asking Price £324,500
A charming, three bedroom, stone built character cottage nestled in the heart of Llantwit Major 'Old Town' with courtyar...
Kimlar, Main Road, Cross Inn, CF72 8AZ
4 Bedroom House | Asking Price £324,995
Kimlar House is a well-presented and spacious family home offering modern interiors and ample storage throughout. This p...
12 Penllyn Way, Cowbridge, Vale of Glamorgan, CF71 7GA
3 Bedroom End of Terrace House | Asking Price £324,995
Situated within the popular Clare Garden Village in Cowbridge, 12 Penllyn Way is a neutrally presented and modern home o...
How much is your home worth?
Use our short form to request a valuation of your property.
Request a Valuation

